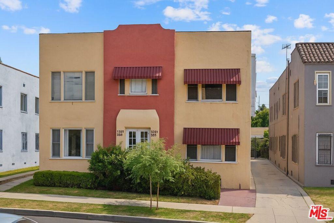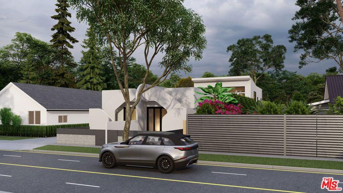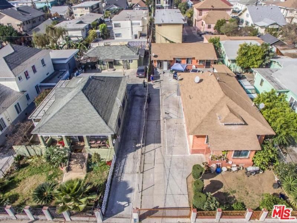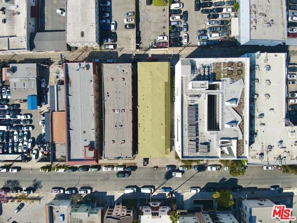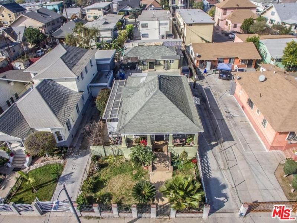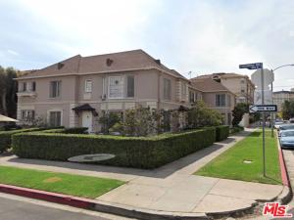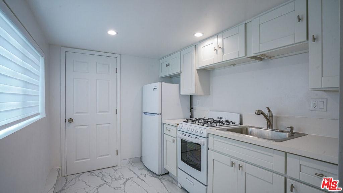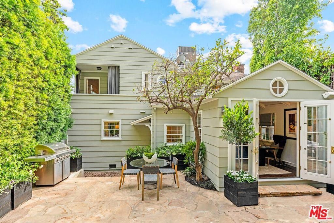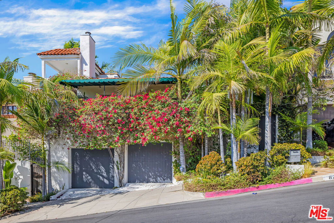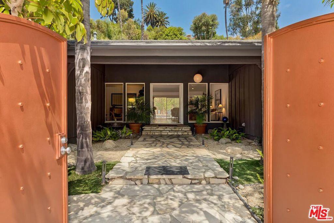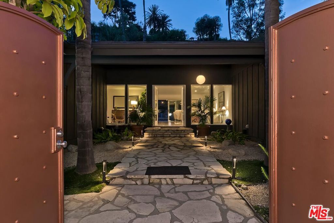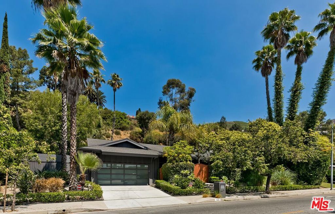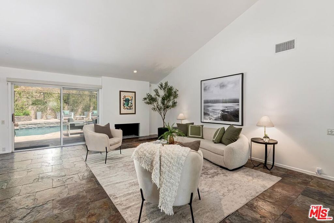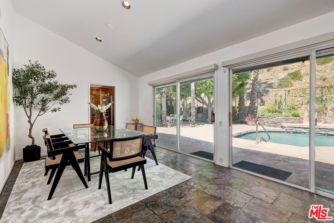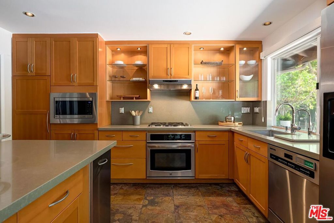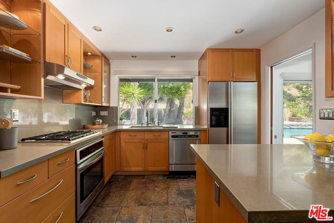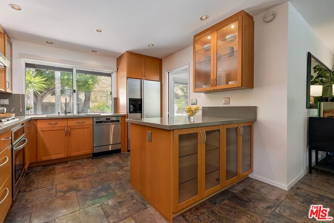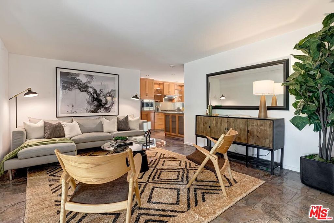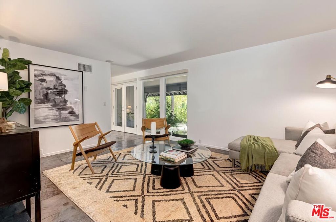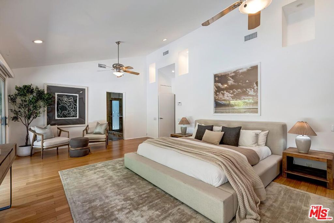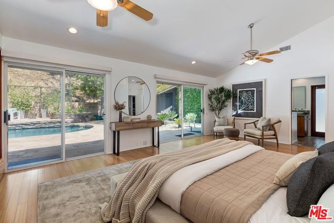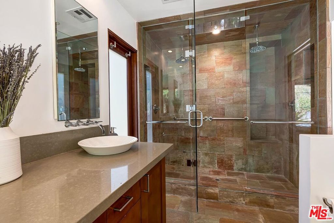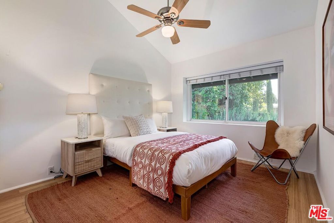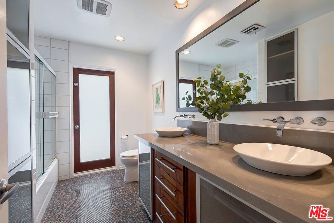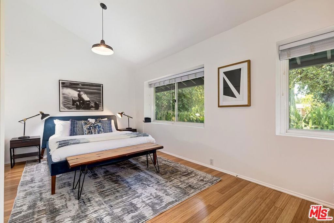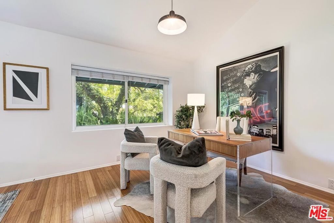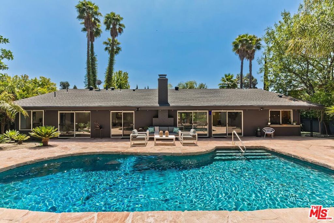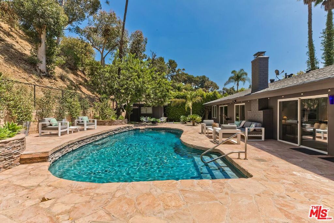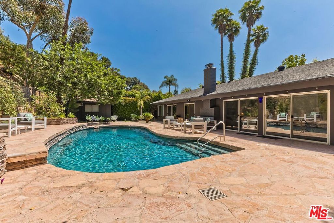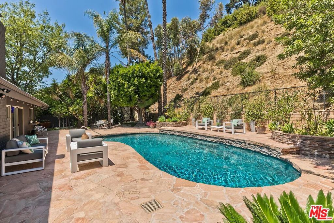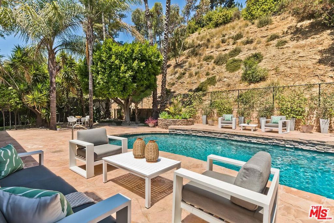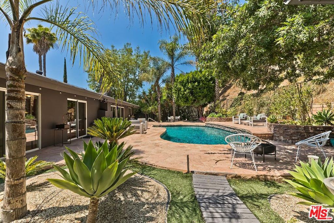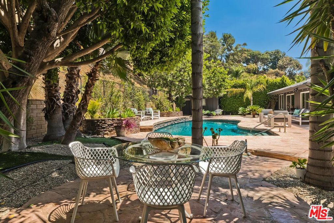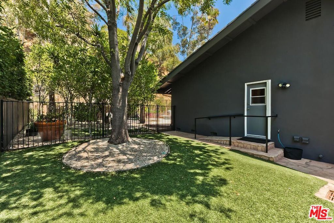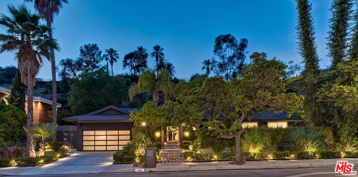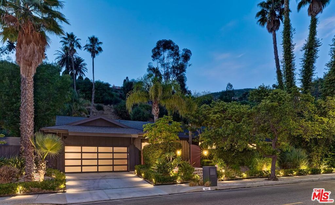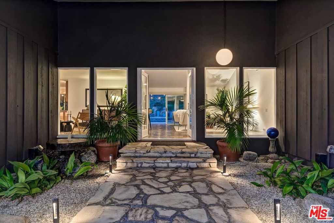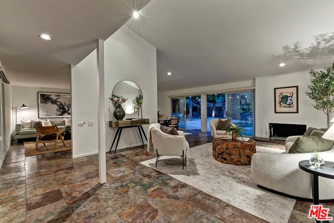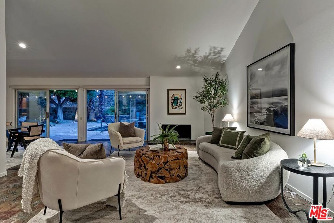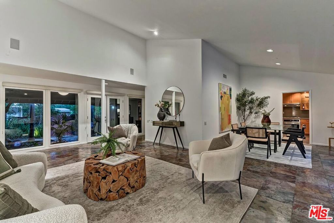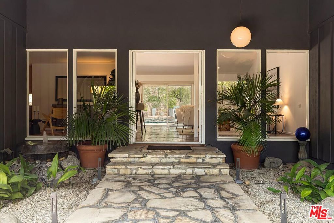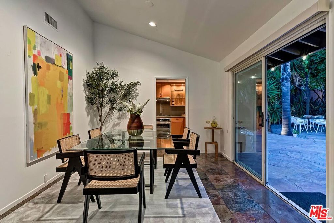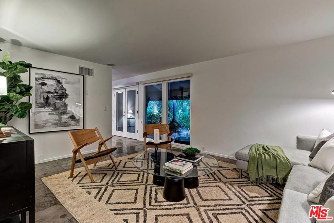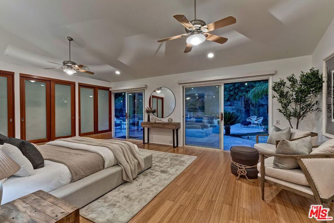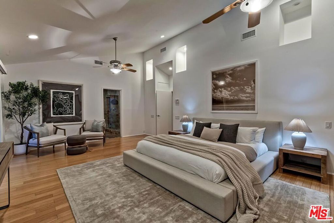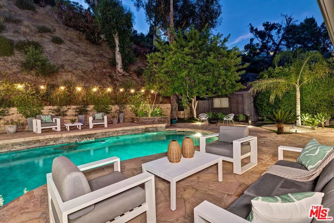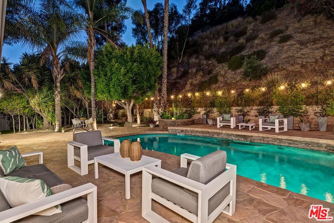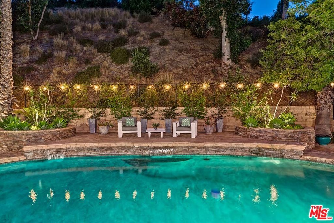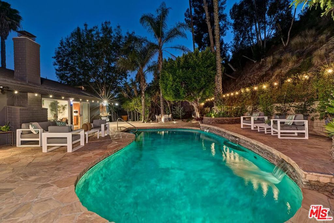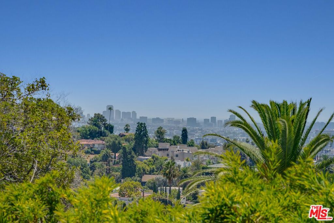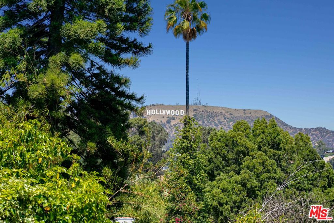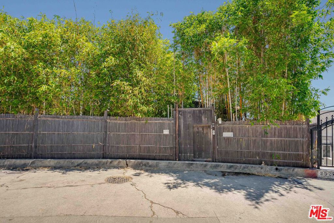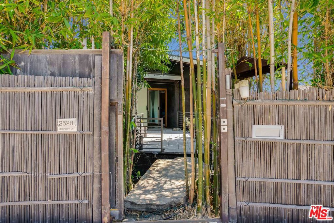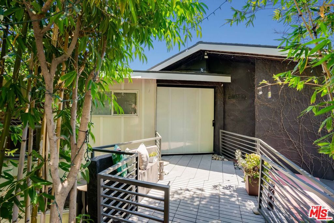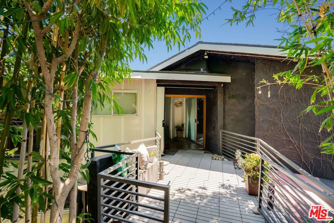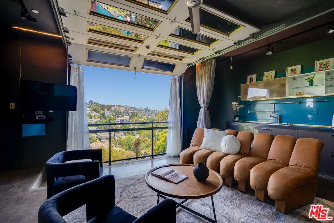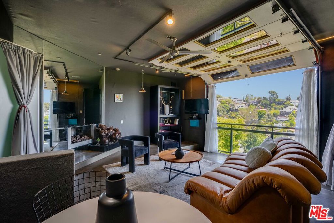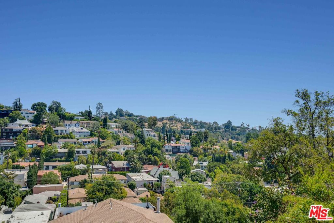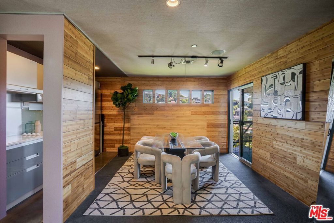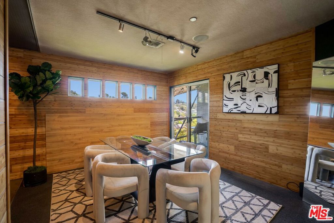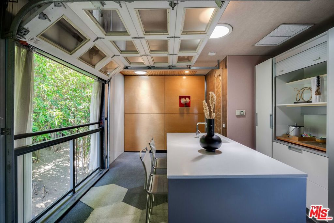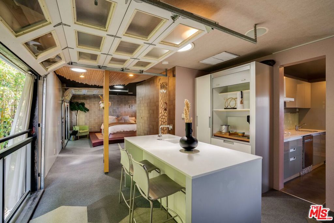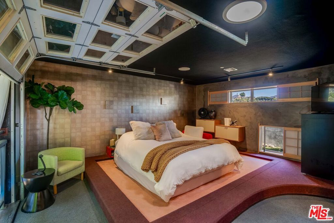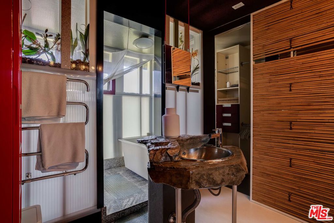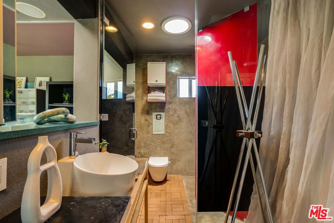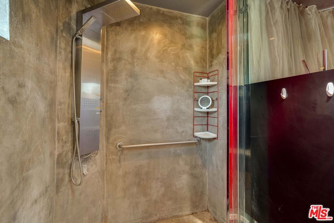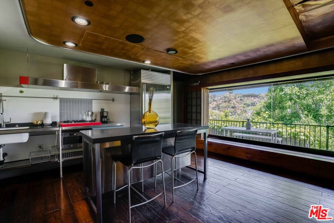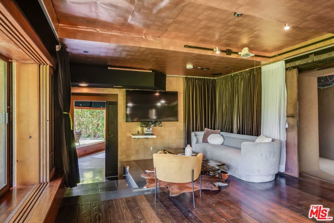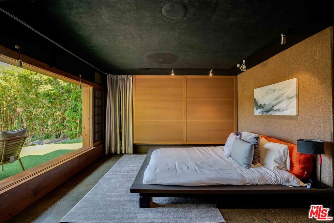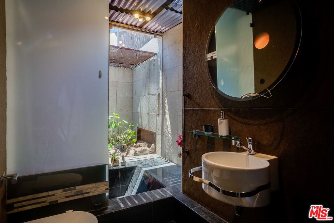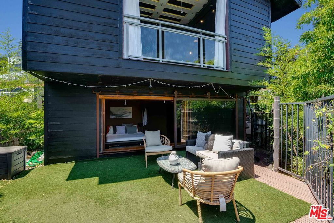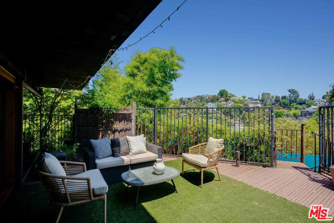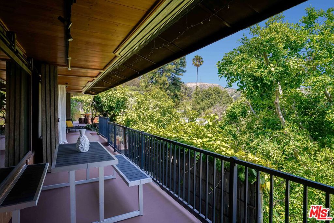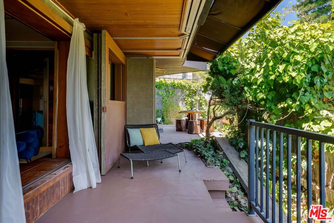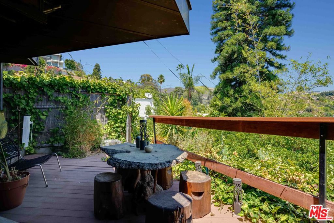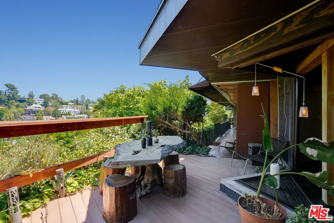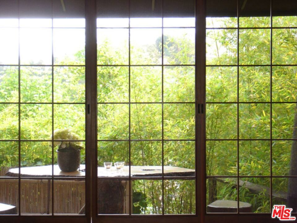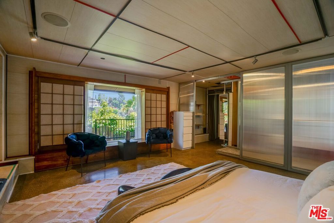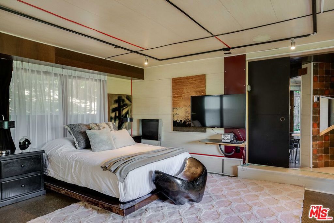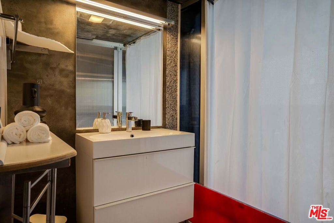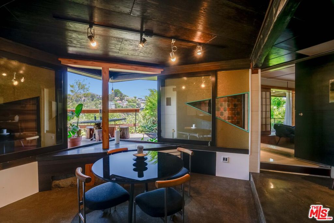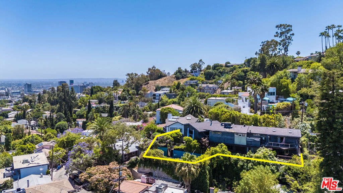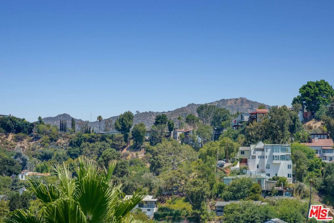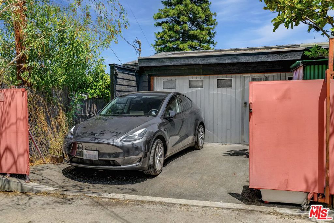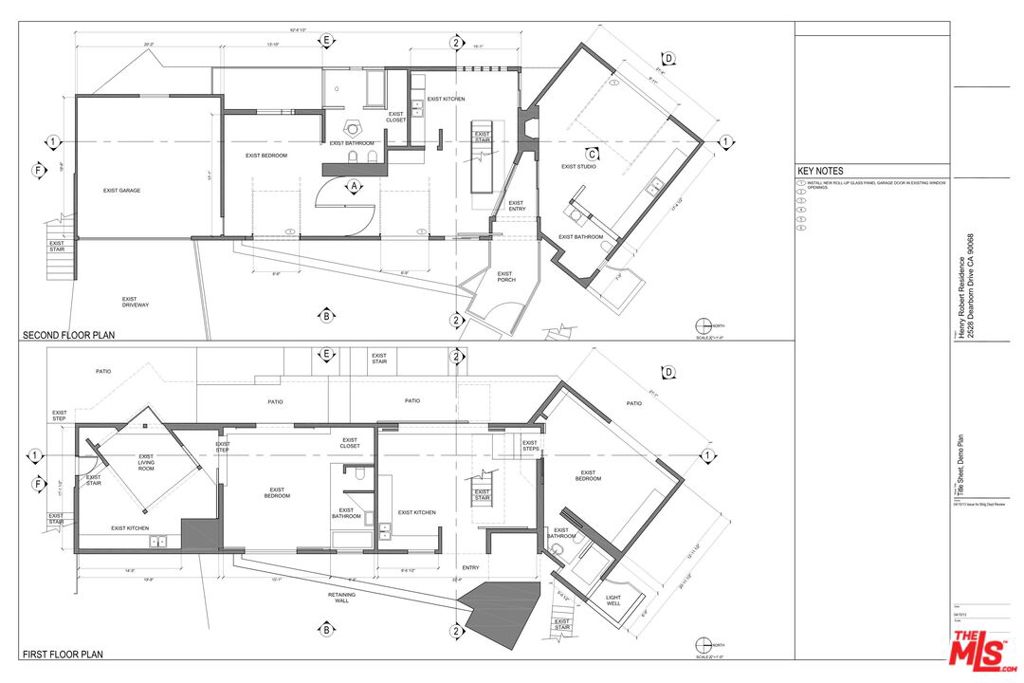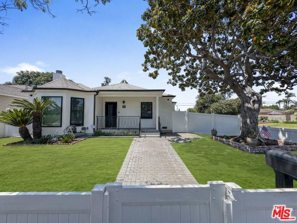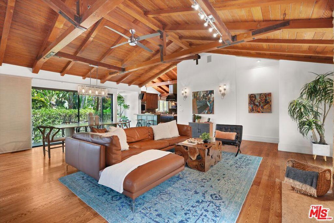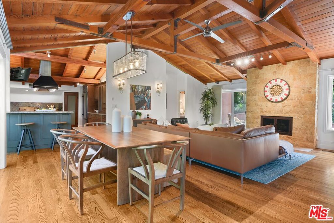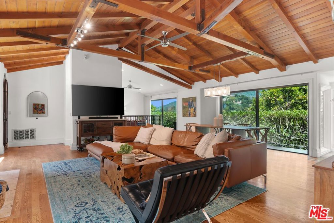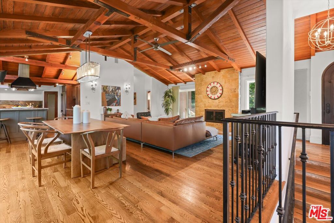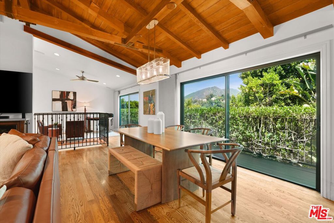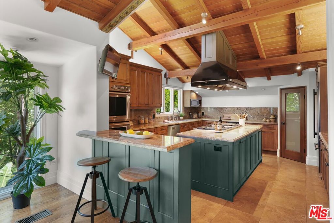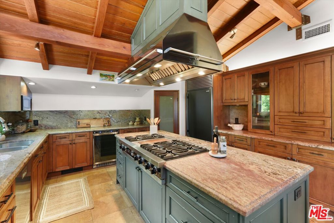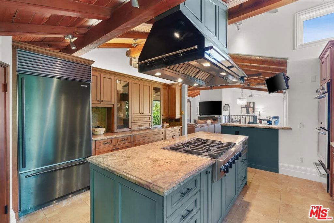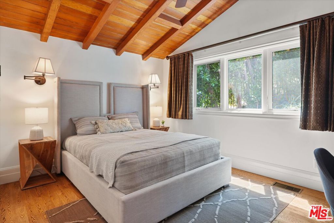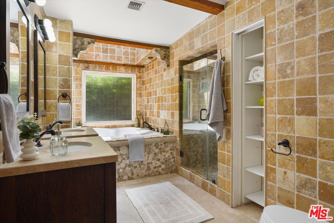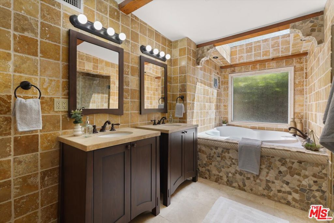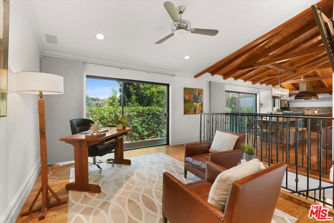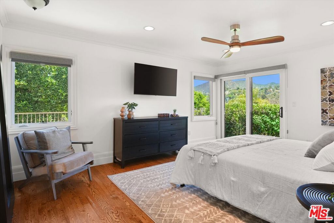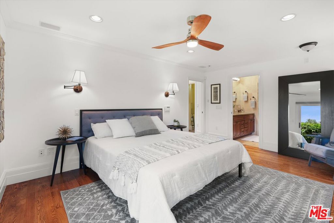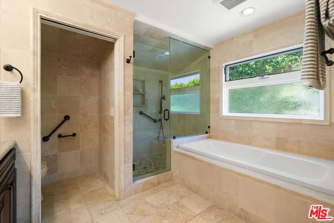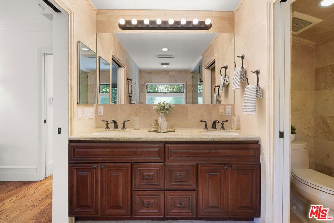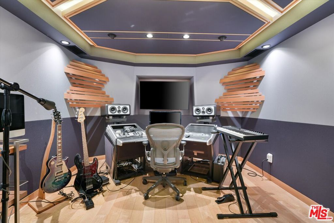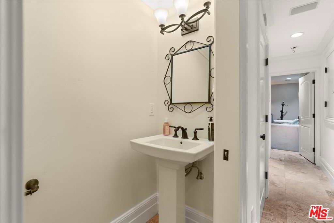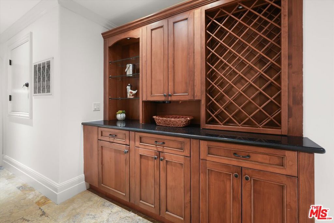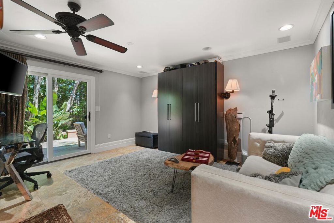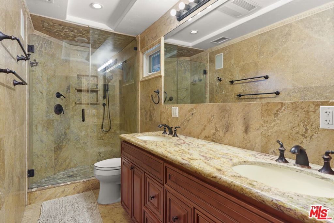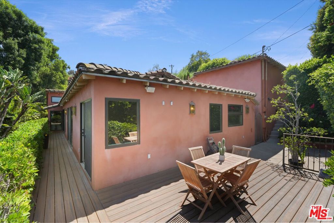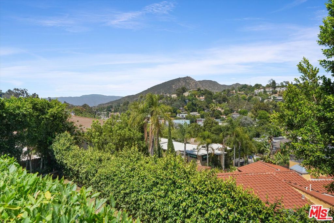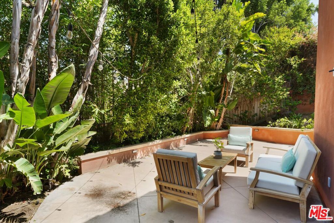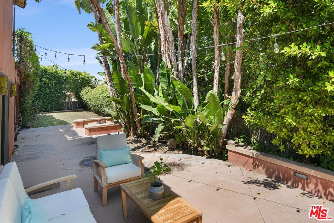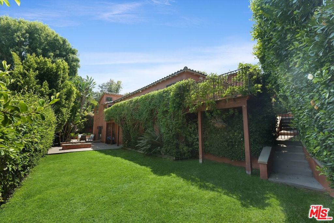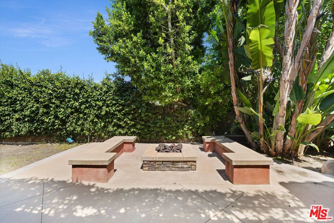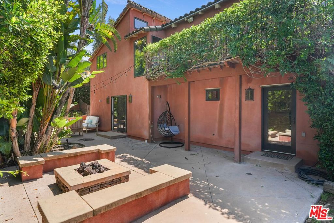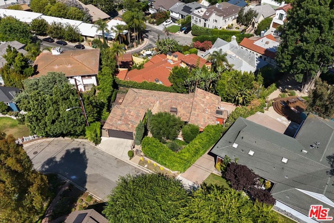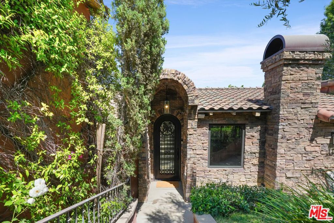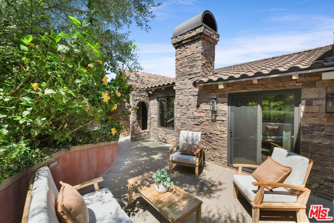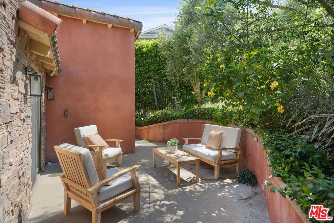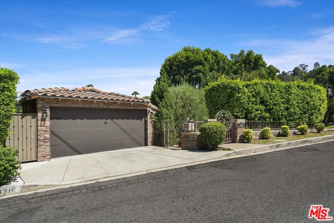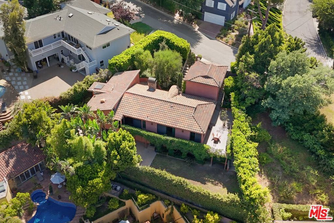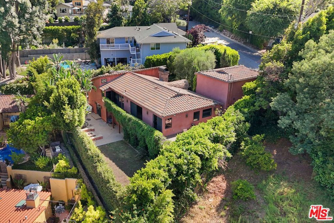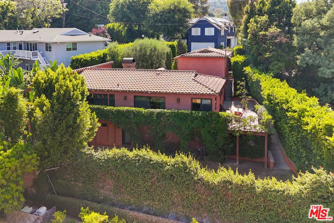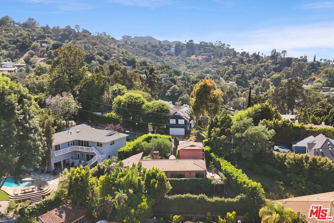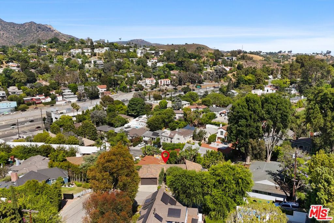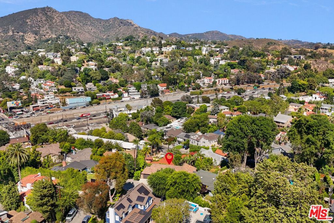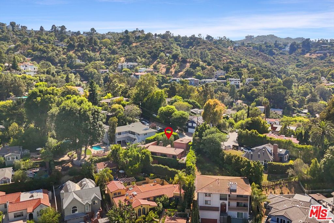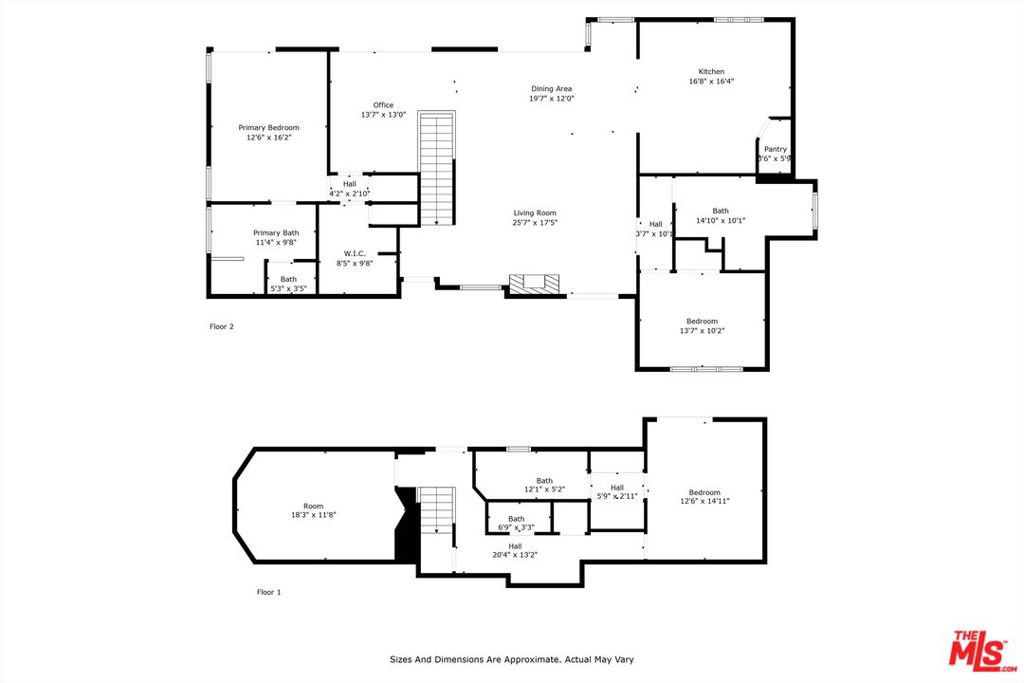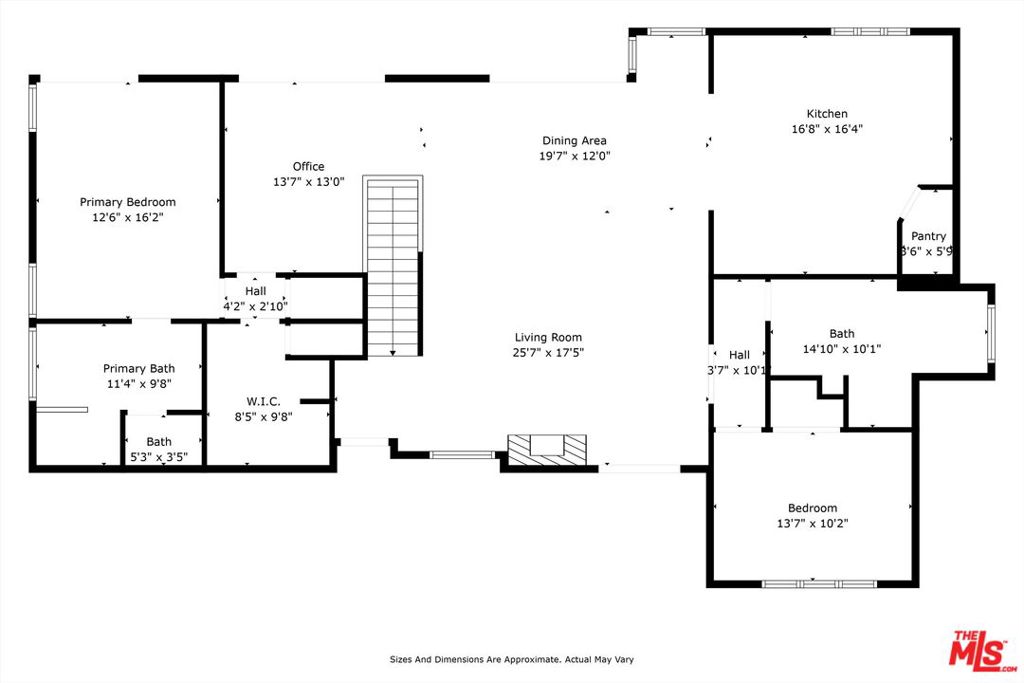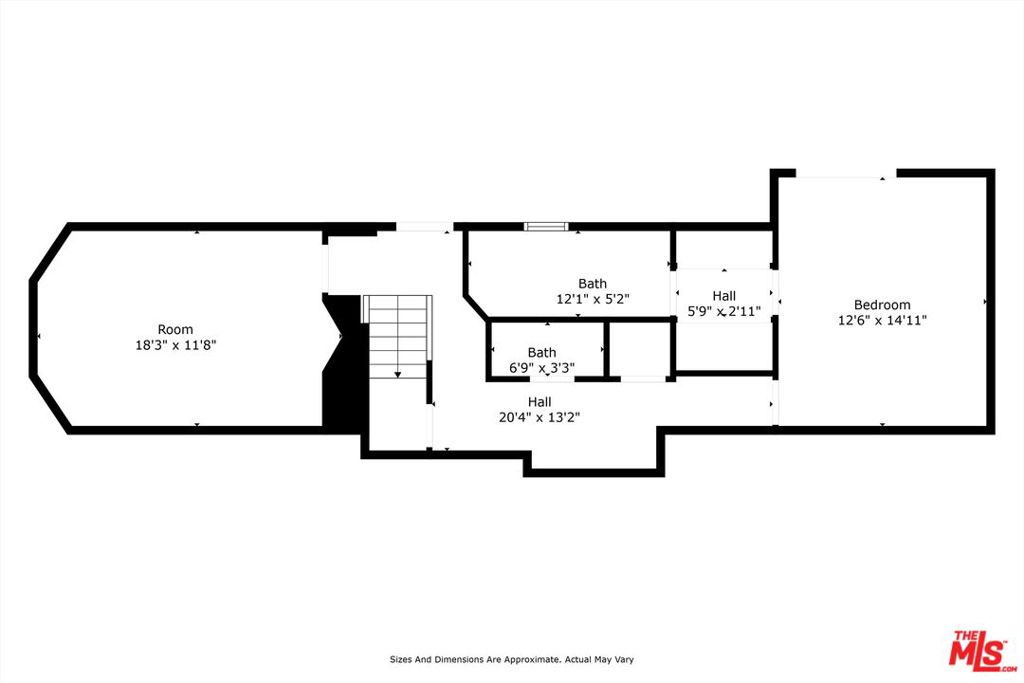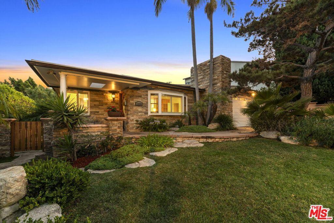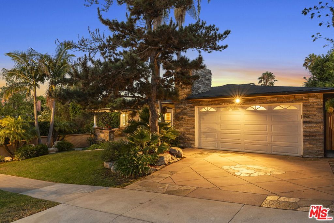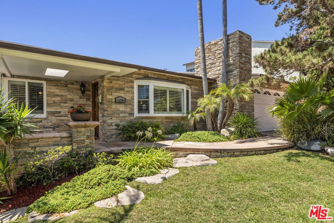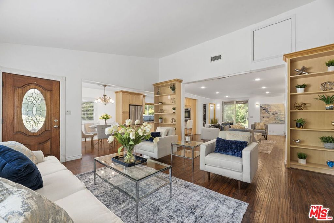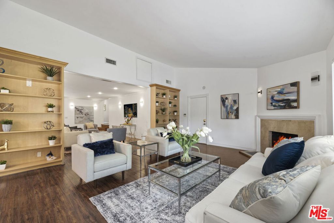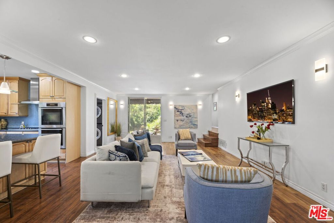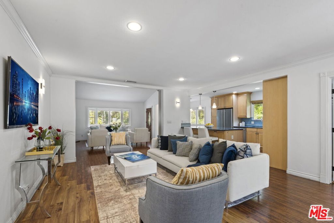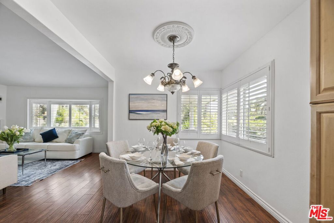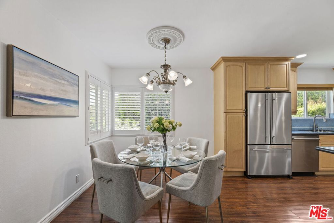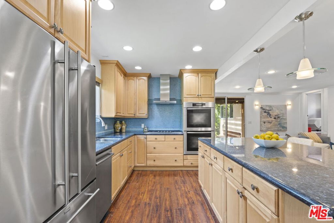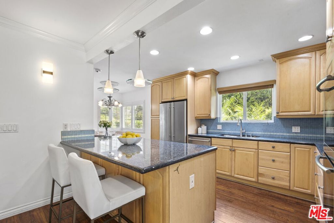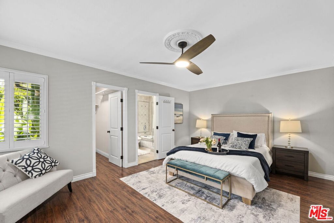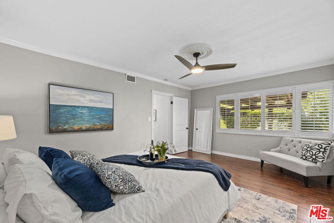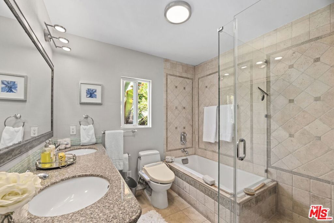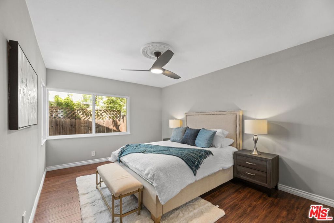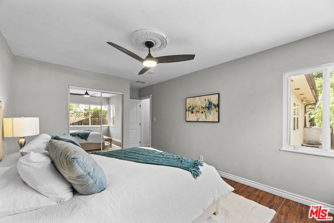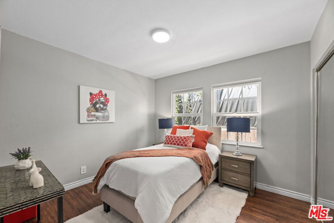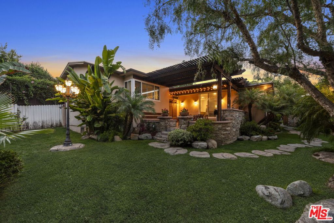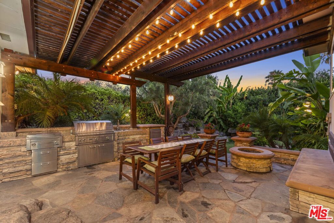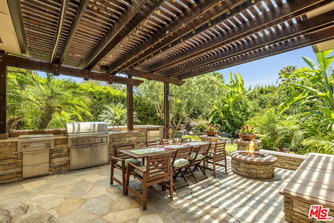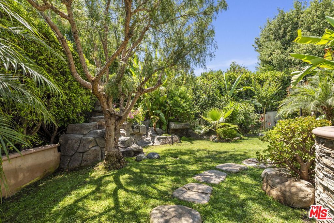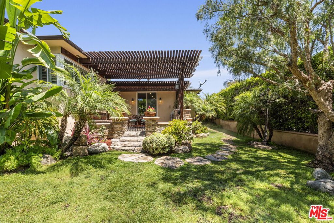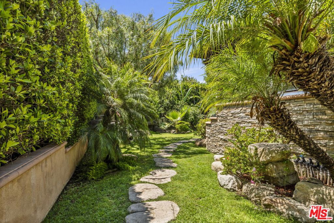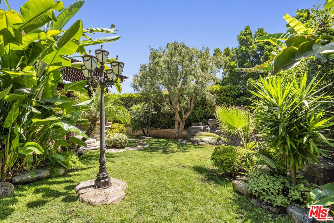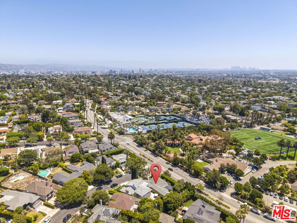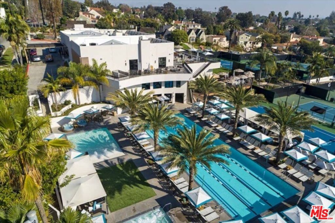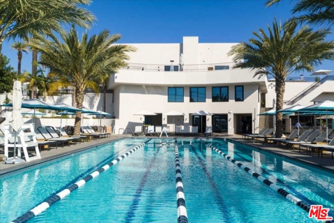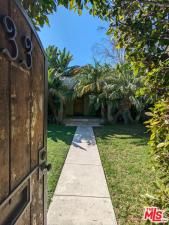There are multiple listings for this address:
A striking example of 1930s Los Angeles architecture, this character-rich duplex in Hancock Park pairs period detailing that feels both timeless and cinematic. Recently refreshed with a new roof, HVAC unit, exterior paint, and landscaping, the building presents a classic facade framed by mature greenery and windows crowned with stylish deep green awnings. Each of the full-floor residences offer 3-bedrooms, 2-full bathrooms, and generous proportions throughout. Upon entering, hardwood floors add warmth, while a sculptural Batchelder fireplace brings quiet drama to the living space. Sunlight moves through paned windows and archways, pulling you through the formal dining room into a spacious kitchen outfitted with a breakfast nook and a separate laundry room with outdoor access. Ample storage, with multiple closets and built-ins discreetly integrated throughout. Out back, a detached three-car garage and additional storage offer utility, while updated landscaping frames the property. Set on a tree-lined stretch of Sycamore Avenue, moments from the new Wilshire/La Brea Metro Station, The Grove, LACMA, and the city’s most coveted cultural and culinary landmarks, 842 S Sycamore is an investment in both beauty and versatility.
Property Details
Price:
$1,798,000
MLS #:
25567199
Status:
Active
Baths:
0
Address:
842 S Sycamore Avenue
Type:
Residential Income
Subtype:
Single Family Residence
Neighborhood:
c18hancockparkwilshire
City:
Los Angeles
Listed Date:
Aug 6, 2025
State:
CA
ZIP:
90036
Lot Size:
6,220 sqft / 0.14 acres (approx)
Year Built:
1925
See this Listing
Mortgage Calculator
Schools
Interior
Appliances
Dishwasher, Disposal, Microwave, Refrigerator, Oven, Range
Cooling
Central Air
Flooring
Wood, Tile
Heating
Central
Laundry Features
Washer Included, Dryer Included, Individual Room, Inside
Exterior
Architectural Style
Tudor
Parking Features
Driveway, Built- In Storage
Parking Spots
6.00
Financial
Map
Community
- Address842 S Sycamore Avenue Los Angeles CA
- AreaC18 – Hancock Park-Wilshire
- CityLos Angeles
- CountyLos Angeles
- Zip Code90036
Similar Listings Nearby
- 968 S New Hampshire Avenue
Los Angeles, CA$2,334,000
2.96 miles away
- 358 N Ogden Drive
Los Angeles, CA$2,325,000
1.56 miles away
- 9015 Hubbard Street
Culver City, CA$2,300,000
3.54 miles away
- 1139 S Kingsley Drive
Los Angeles, CA$2,300,000
2.40 miles away
- 827 S Carondelet Street
Los Angeles, CA$2,300,000
3.49 miles away
- 535 N Heliotrope Drive
Los Angeles, CA$2,300,000
3.10 miles away
- 1145 S Kingsley Drive
Los Angeles, CA$2,300,000
2.40 miles away
- 917 S Kenmore Avenue
Los Angeles, CA$2,300,000
2.70 miles away
- 5754 W 4th Street
Los Angeles, CA$2,300,000
0.54 miles away
- 5342 Lexington Avenue
Los Angeles, CA$2,300,000
3.15 miles away
842 S Sycamore Avenue
Los Angeles, CA
A striking example of 1930s Los Angeles architecture, this character-rich duplex in Hancock Park pairs period detailing that feels both timeless and cinematic. Recently refreshed with a new roof, HVAC unit, exterior paint, and landscaping, the building presents a classic facade framed by mature greenery and windows crowned with stylish deep green awnings. Each of the full-floor residences offer 3-bedrooms, 2-full bathrooms, and generous proportions throughout. Upon entering, hardwood floors add warmth, while a sculptural Batchelder fireplace brings quiet drama to the living space. Sunlight moves through paned windows and archways, pulling you through the formal dining room into a spacious kitchen outfitted with a breakfast nook and a separate laundry room with outdoor access. Ample storage, with multiple closets and built-ins discreetly integrated throughout. Out back, a detached three-car garage and additional storage offer utility, while updated landscaping frames the property. Set on a tree-lined stretch of Sycamore Avenue, moments from the new Wilshire/La Brea Metro Station, The Grove, LACMA, and the city’s most coveted cultural and culinary landmarks, 842 S Sycamore is an investment in both beauty and versatility.
Property Details
Price:
$1,798,000
MLS #:
25571419
Status:
Active
Beds:
6
Baths:
4
Address:
842 S Sycamore Avenue
Type:
Single Family
Subtype:
Single Family Residence
Neighborhood:
c18hancockparkwilshire
City:
Los Angeles
Listed Date:
Aug 6, 2025
State:
CA
Finished Sq Ft:
3,692
ZIP:
90036
Lot Size:
6,220 sqft / 0.14 acres (approx)
Year Built:
1925
See this Listing
Mortgage Calculator
Schools
Interior
Appliances
Dishwasher, Disposal, Microwave, Refrigerator, Oven, Range
Cooling
Central Air
Flooring
Wood, Tile
Heating
Central
Laundry Features
Washer Included, Dryer Included, Individual Room, Inside
Exterior
Architectural Style
Tudor
Parking Features
Driveway, Built- In Storage
Parking Spots
6.00
Financial
Map
Community
- Address842 S Sycamore Avenue Los Angeles CA
- AreaC18 – Hancock Park-Wilshire
- CityLos Angeles
- CountyLos Angeles
- Zip Code90036
Similar Listings Nearby
- 8023 Hemet Place
Los Angeles, CA$2,325,000
3.18 miles away
- 3643 Schaefer Street
Culver City, CA$2,300,000
3.38 miles away
- 8272 Marmont Lane
Los Angeles, CA$2,300,000
3.09 miles away
- 6411 Tahoe Drive
Los Angeles, CA$2,300,000
4.82 miles away
- 2528 Dearborn Drive
Los Angeles, CA$2,300,000
3.99 miles away
- 1901 S Point View Street
Los Angeles, CA$2,300,000
2.08 miles away
- 7520 Norton Avenue
West Hollywood, CA$2,300,000
2.29 miles away
- 3310 Bennett Drive
Los Angeles, CA$2,299,000
4.69 miles away
- 10300 Northvale Road
Los Angeles, CA$2,299,000
4.27 miles away
- 833 N Las Palmas Avenue
Los Angeles, CA$2,295,000
1.91 miles away
LIGHTBOX-IMAGES



























































