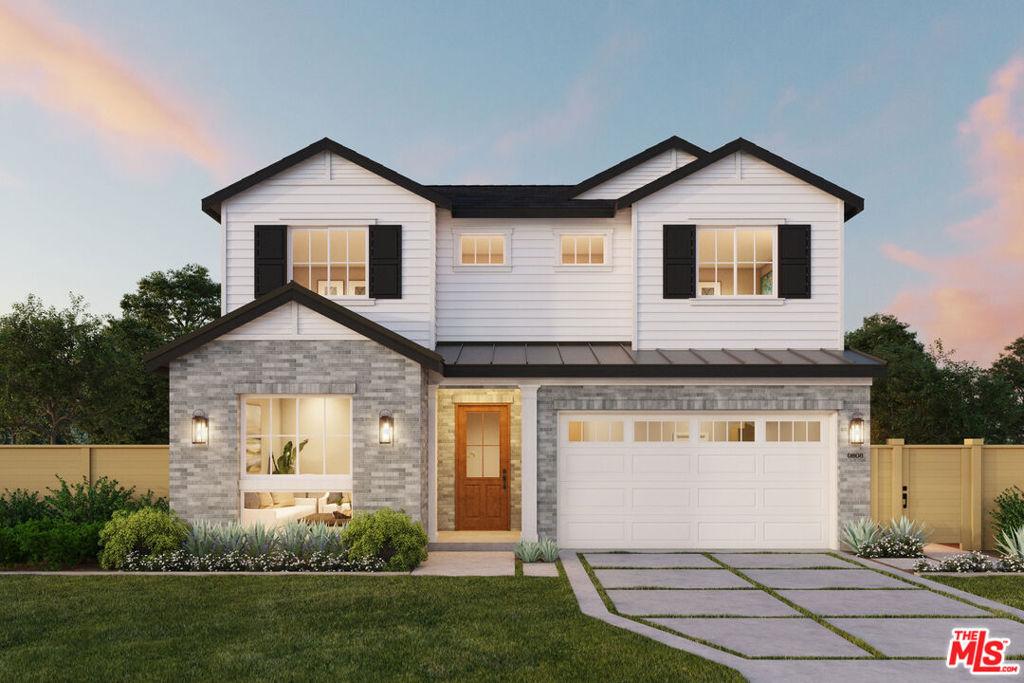Nestled in a quiet Westchester neighborhood this stunning, 2-story Traditional home is under construction and being built by Thomas James Homes with an elevated and timeless style that showcases high-end features and custom-quality finishes. The inviting entry that leads to an open concept floorplan with a gourmet kitchen equipped with Wolf and SubZero appliances, large island with bar seating, a generous walk-in pantry, and a butler’s pantry. The gourmet kitchen opens to the dining, den and great room, surrounded by large windows that flood the space with glorious natural light. The great room has a fireplace and stacking doors leading to the backyard with an inviting outdoor living space. The first floor has a junior ADU with a bedroom, bathroom, and kitchenette. A powder room, storage closet, a mud room off the attached 2-car garage, complete the first level. The second level has a loft, two secondary bedrooms, one of which is ensuite, a full bath, and a laundry room equipped with a large sink. The grand suite has a fireplace and large windows that let in an abundance of light and fresh air. The opulent grand bath has a freestanding tub, walk-in shower, dual-sink vanities, and a large walk-in closet. New TJH homeowners will receive a complimentary 1-year membership to Inspirato, a leader in luxury travel. Illustrative landscaping shown is generic and does not represent the landscaping proposed for this site. All imagery is representational and does not depict specific building, views or future architectural details.
Property Details
Price:
$3,615,000
MLS #:
26635819
Status:
Active
Beds:
4
Baths:
5
Type:
Single Family
Subtype:
Single Family Residence
Neighborhood:
c29westchester
Listed Date:
Jan 9, 2026
Finished Sq Ft:
3,891
Total Sq Ft:
3,891
Lot Size:
6,360 sqft / 0.15 acres (approx)
Year Built:
2026
See this Listing
Schools
Interior
Appliances
DW, MW, RF, EO, RA
Bathrooms
4 Full Bathrooms, 1 Half Bathroom
Cooling
CA
Flooring
TILE
Heating
CF, FIR
Laundry Features
IR, IN, UL
Exterior
Architectural Style
TRD
Construction Materials
STC
Exterior Features
RG
Parking Spots
2
Security Features
SD, COD
Financial
HOA Fee
$35
HOA Frequency
ANU
Map
Community
- Address8024 Stewart AV Los Angeles CA
- CityLos Angeles
- CountyLos Angeles
- Zip Code90045
Subdivisions in Los Angeles
Market Summary
Current real estate data for Single Family in Los Angeles as of Jan 19, 2026
2,286
Single Family Listed
54
Avg DOM
929
Avg $ / SqFt
$1,933,016
Avg List Price
Property Summary
- 8024 Stewart AV Los Angeles CA is a Single Family for sale in Los Angeles, CA, 90045. It is listed for $3,615,000 and features 4 beds, 5 baths, and has approximately 3,891 square feet of living space, and was originally constructed in 2026. The current price per square foot is $929. The average price per square foot for Single Family listings in Los Angeles is $929. The average listing price for Single Family in Los Angeles is $1,933,016.
Similar Listings Nearby
8024 Stewart AV
Los Angeles, CA


