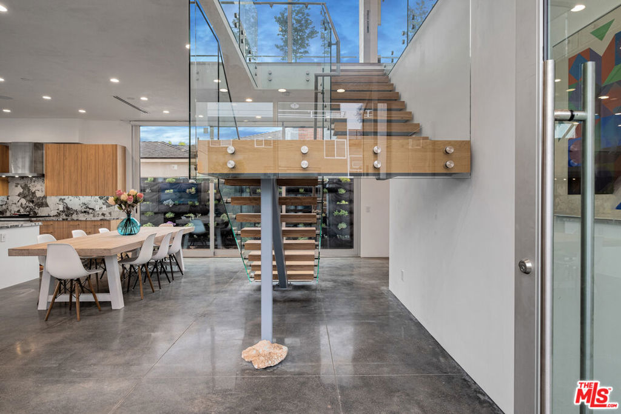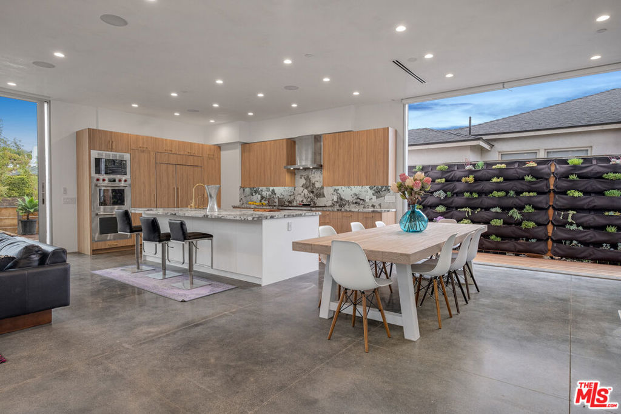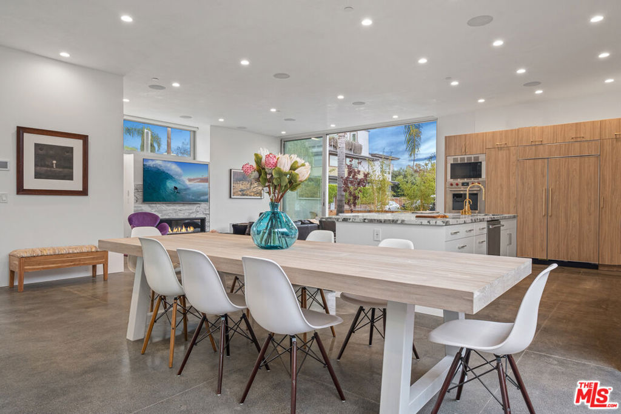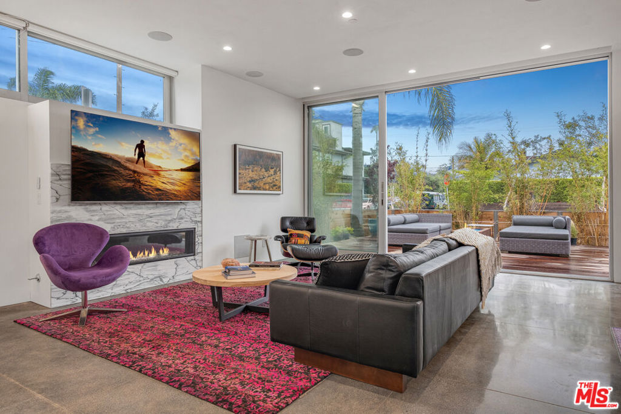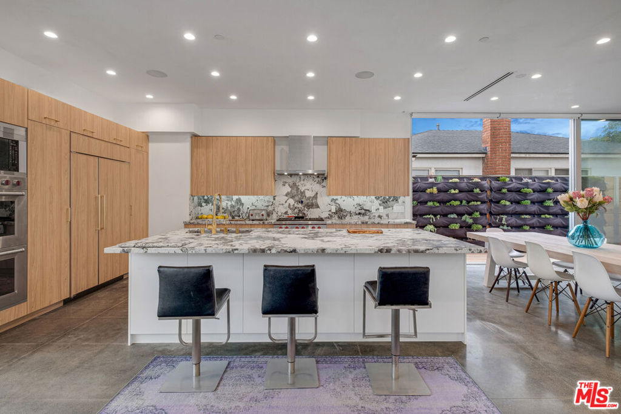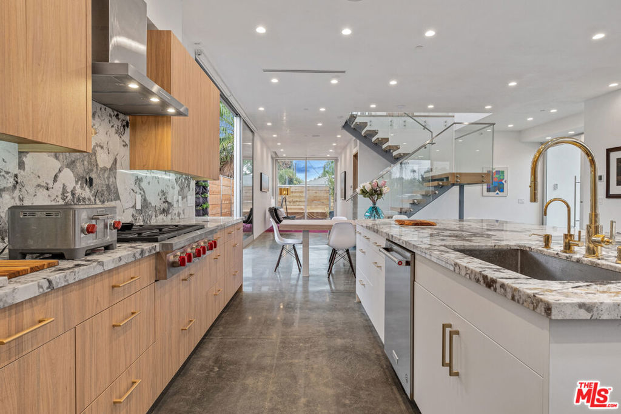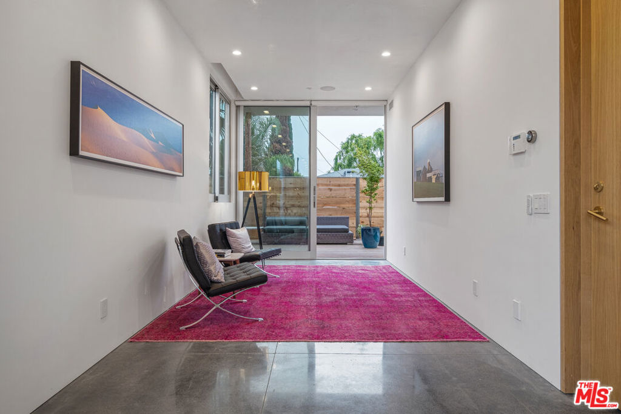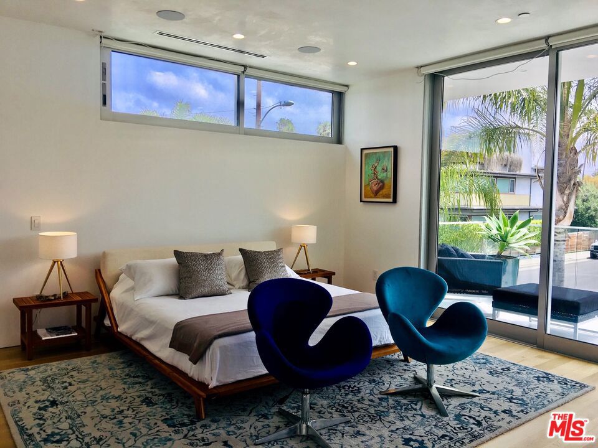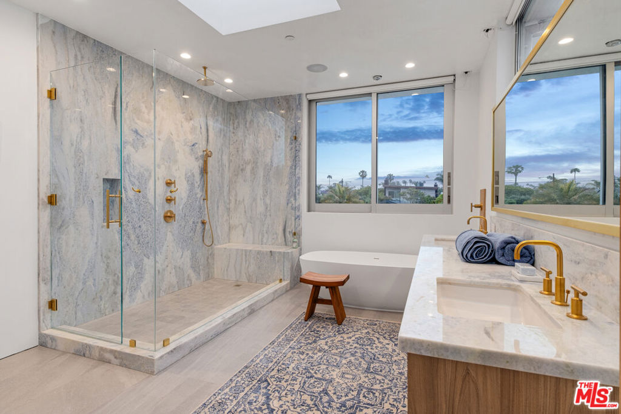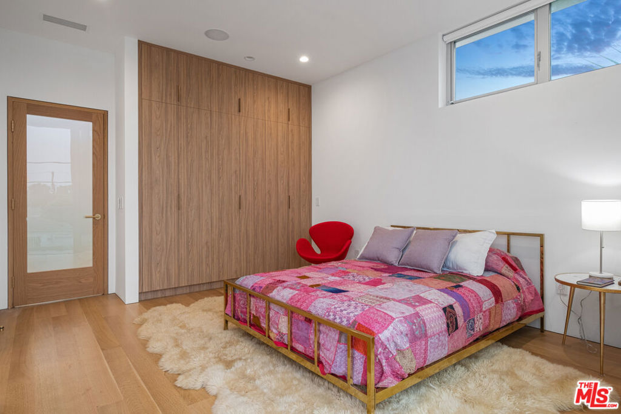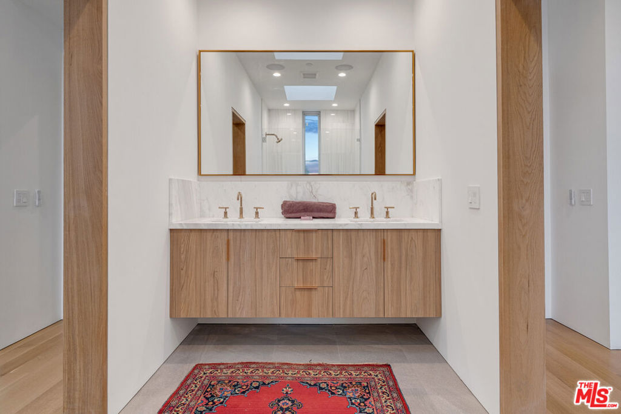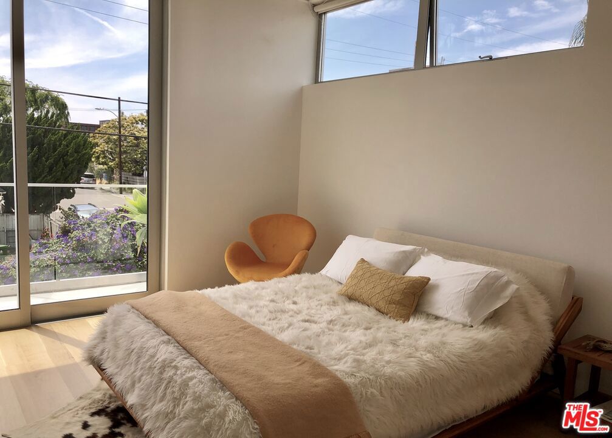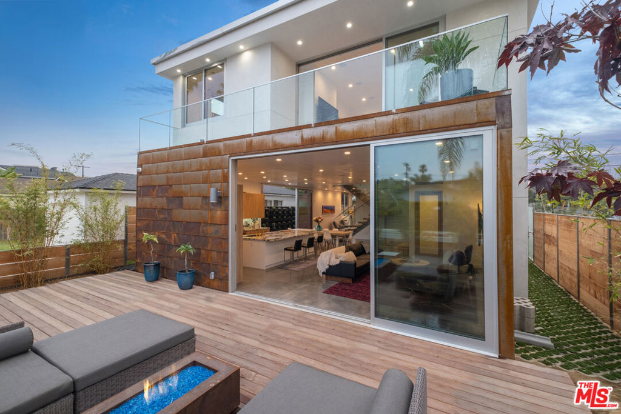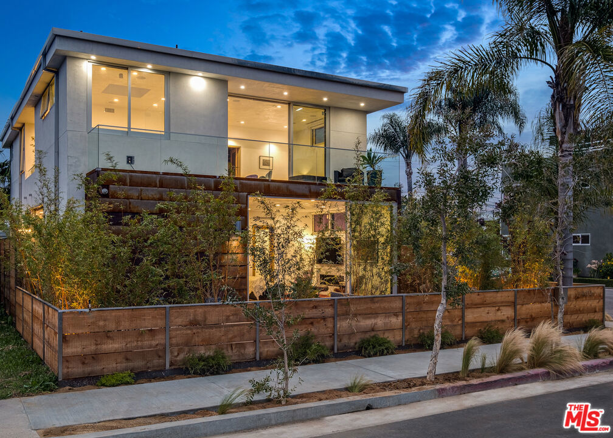Discover this generously appointed luxury home on a picturesque, tree-lined street in the highly desirable North Kentwood neighborhood. The property is comprised of a spacious 5-bedroom, 4.5-bathroom home with 3,729 sq.ft. of living space, plus a 380 sq.ft. guest house with its own bathroom, all on a large 5,997 sq.ft. lot.
Upon entering, you''ll be captivated by the heart of the home: an expansive kitchen designed for both functionality and style. Featuring soaring 20+ ft. ceilings, abundant natural light from skylights, and a massive center island with bar seating, this chef’s dream space is perfect for both intimate meals and grand gatherings. Outfitted with top-tier appliances, including a Wolf six-burner range with oven, Bosch dishwasher, and Sub-Zero refrigerator/freezer, this kitchen sets the stage for culinary excellence.
Seamlessly blending indoor and outdoor living, the kitchen opens to a family room and an inviting backyard oasis. The heated pool and spa, complete with an automatic cover, are complemented by a versatile guest house/game room—perfect for entertaining or relaxing.
The home’s five bedrooms are thoughtfully designed to ensure comfort and privacy. Upstairs, you’ll find three spacious bedrooms, each with its own walk-in closet and ensuite bathroom. The luxurious primary suite serves as a tranquil retreat with a cozy fireplace, sitting area, custom built-ins, and a walk-in closet. The spa-like ensuite bathroom boasts a dual vanity and large shower.
Two additional guest bedrooms on the main floor are generously sized, offering ample storage and versatility for guests or home office use. Additional highlights include, all bathrooms newly remodeled, bamboo hardwood flooring throughout, convenient upstairs side-by-side laundry, furnishings optionally included (inquire for details), and dual-zone heating and air conditioning for year-round comfort. Advanced security features include a wired alarm system with a backup battery and interior/exterior cameras.
Nestled in the sought-after North Kentwood community, this exceptional property strikes an ideal balance of style, comfort, and convenience. Don''t miss your chance to call this exquisite residence home.
Upon entering, you''ll be captivated by the heart of the home: an expansive kitchen designed for both functionality and style. Featuring soaring 20+ ft. ceilings, abundant natural light from skylights, and a massive center island with bar seating, this chef’s dream space is perfect for both intimate meals and grand gatherings. Outfitted with top-tier appliances, including a Wolf six-burner range with oven, Bosch dishwasher, and Sub-Zero refrigerator/freezer, this kitchen sets the stage for culinary excellence.
Seamlessly blending indoor and outdoor living, the kitchen opens to a family room and an inviting backyard oasis. The heated pool and spa, complete with an automatic cover, are complemented by a versatile guest house/game room—perfect for entertaining or relaxing.
The home’s five bedrooms are thoughtfully designed to ensure comfort and privacy. Upstairs, you’ll find three spacious bedrooms, each with its own walk-in closet and ensuite bathroom. The luxurious primary suite serves as a tranquil retreat with a cozy fireplace, sitting area, custom built-ins, and a walk-in closet. The spa-like ensuite bathroom boasts a dual vanity and large shower.
Two additional guest bedrooms on the main floor are generously sized, offering ample storage and versatility for guests or home office use. Additional highlights include, all bathrooms newly remodeled, bamboo hardwood flooring throughout, convenient upstairs side-by-side laundry, furnishings optionally included (inquire for details), and dual-zone heating and air conditioning for year-round comfort. Advanced security features include a wired alarm system with a backup battery and interior/exterior cameras.
Nestled in the sought-after North Kentwood community, this exceptional property strikes an ideal balance of style, comfort, and convenience. Don''t miss your chance to call this exquisite residence home.
Property Details
Price:
$2,995,000
MLS #:
SB25018107
Status:
Active
Beds:
5
Baths:
5
Address:
7510 Denrock Avenue
Type:
Single Family
Subtype:
Single Family Residence
Neighborhood:
c29westchester
City:
Los Angeles
Listed Date:
Jan 24, 2025
State:
CA
Finished Sq Ft:
4,109
ZIP:
90045
Lot Size:
5,999 sqft / 0.14 acres (approx)
Year Built:
1950
See this Listing
Mortgage Calculator
Schools
School District:
Los Angeles Unified
Interior
Appliances
Barbecue, Dishwasher, Double Oven, Gas Oven, Gas Cooktop, Refrigerator
Cooling
Central Air, Dual
Fireplace Features
Living Room, Primary Bedroom
Flooring
Bamboo, Tile, Wood
Heating
Central
Interior Features
Open Floorplan, Two Story Ceilings
Exterior
Community Features
Sidewalks
Garage Spaces
2.00
Lot Features
Back Yard
Parking Features
Garage – Single Door
Parking Spots
4.00
Pool Features
Private, Heated, In Ground, Pool Cover
Sewer
Public Sewer
Spa Features
Heated, In Ground
Stories Total
2
View
None
Water Source
Public
Financial
Association Fee
0.00
Map
Community
- Address7510 Denrock Avenue Los Angeles CA
- AreaC29 – Westchester
- CityLos Angeles
- CountyLos Angeles
- Zip Code90045
Similar Listings Nearby
- 2405 BOONE Avenue
Venice, CA$3,890,000
3.06 miles away
- 4123 S Cloverdale Avenue
Los Angeles, CA$3,875,000
3.75 miles away
- 3629 Greenwood Avenue
Los Angeles, CA$3,795,000
3.00 miles away
- 325 Brooks Avenue
Venice, CA$3,699,000
3.97 miles away
- 2565 Veteran Avenue
Los Angeles, CA$3,695,000
4.58 miles away
- 6663 W 82nd Street
Los Angeles, CA$3,695,000
0.57 miles away
- 3511 Via Dolce
Marina del Rey, CA$3,600,000
3.11 miles away
- 2412 Bryan Avenue
Venice, CA$3,600,000
2.94 miles away
- 717 California Avenue
Venice, CA$3,500,000
3.52 miles away
- 35 DUDLEY Avenue
Venice, CA$3,500,000
4.34 miles away
7510 Denrock Avenue
Los Angeles, CA
LIGHTBOX-IMAGES





























































