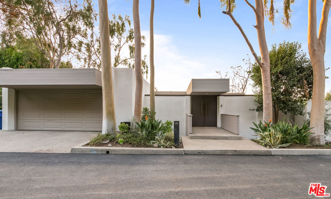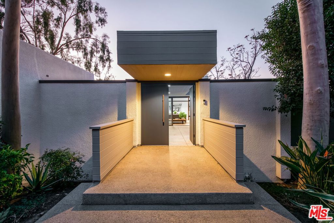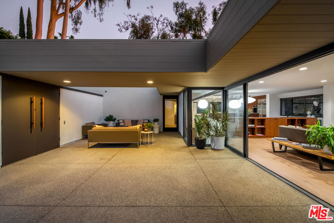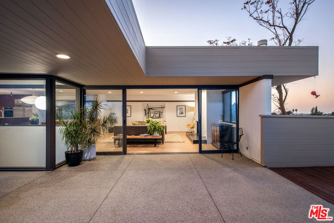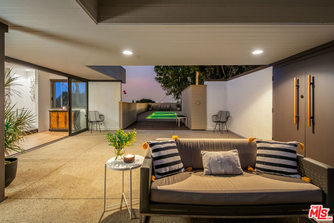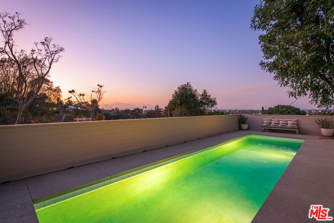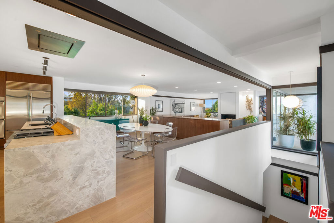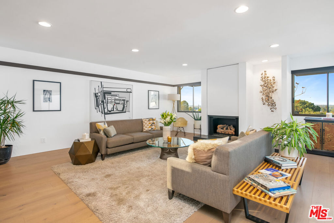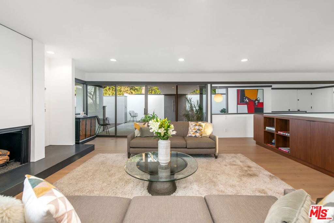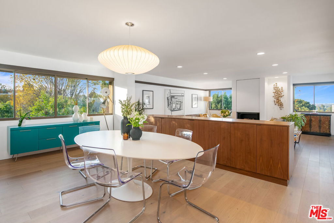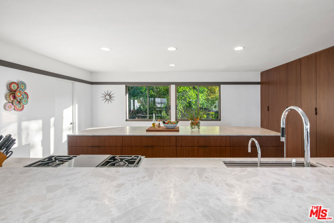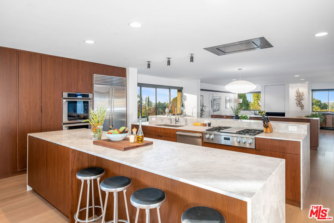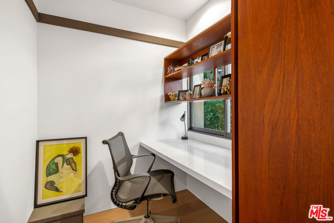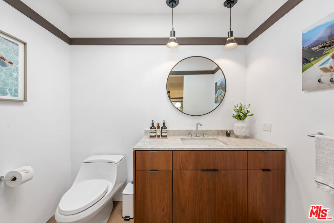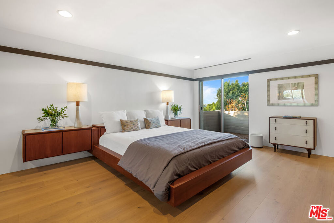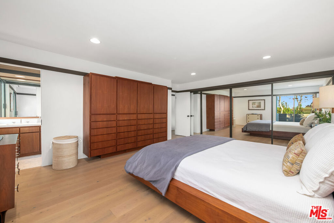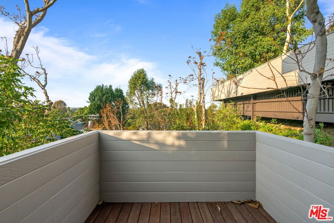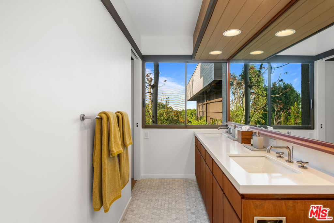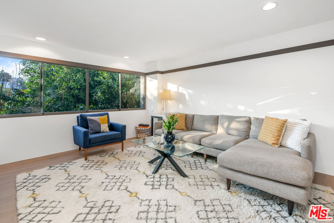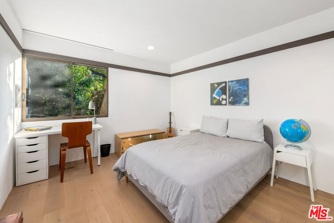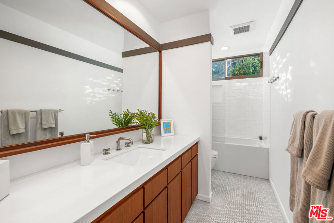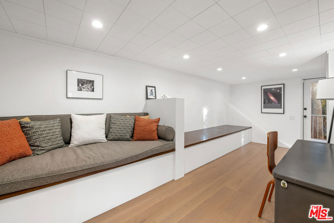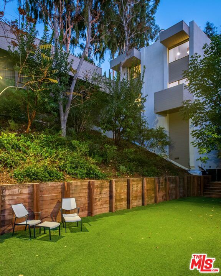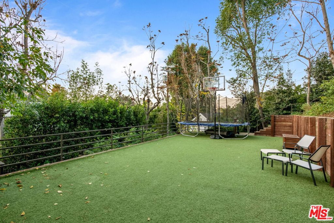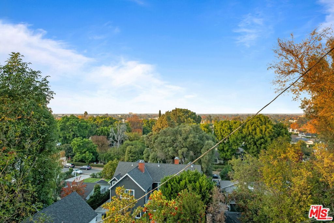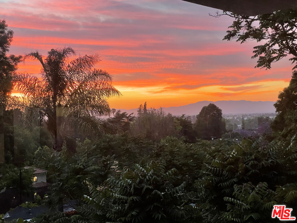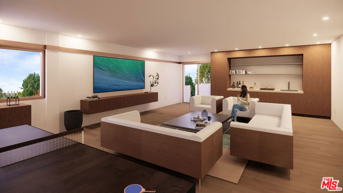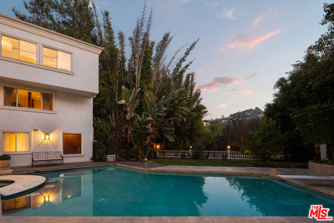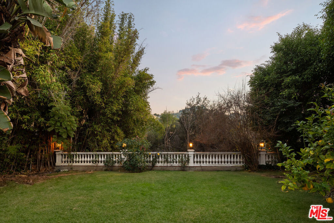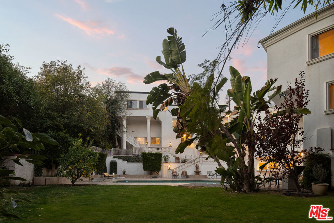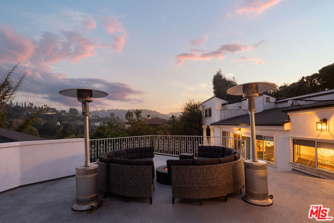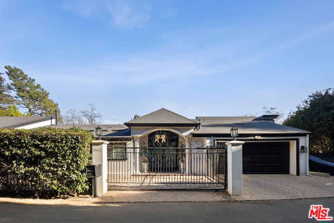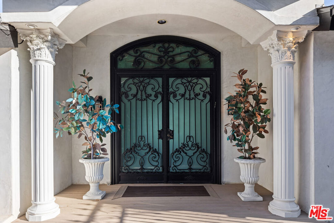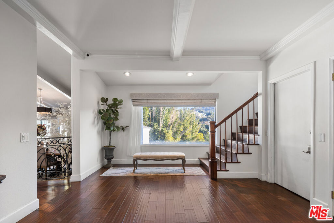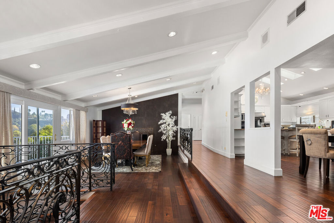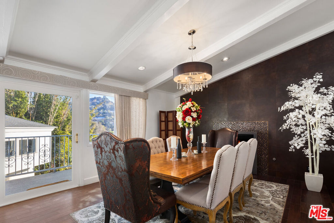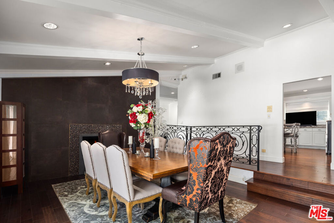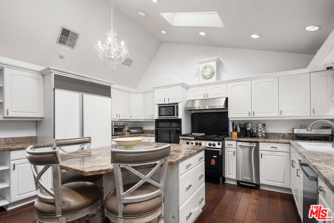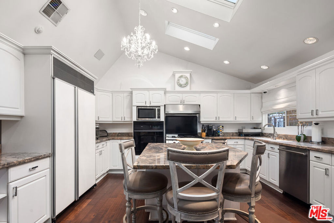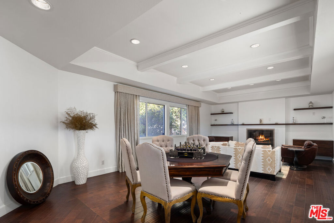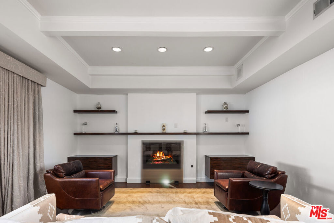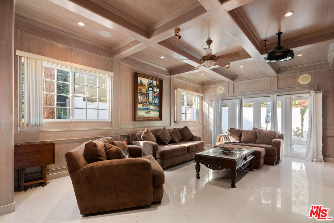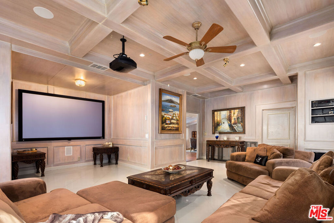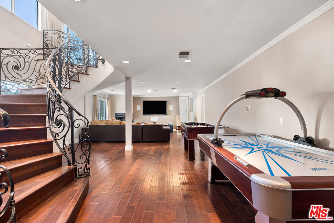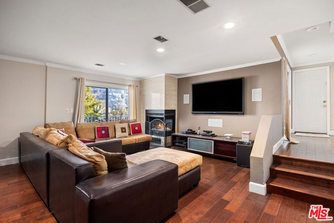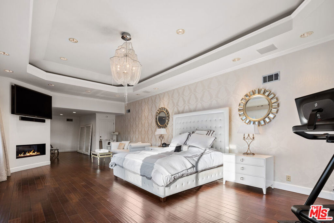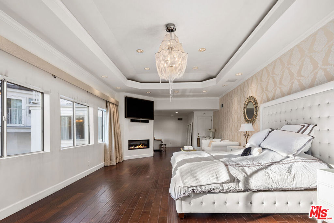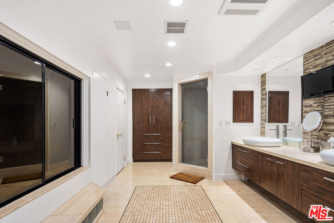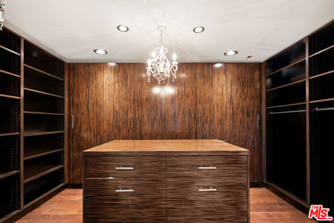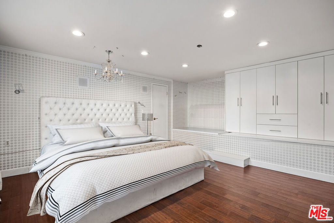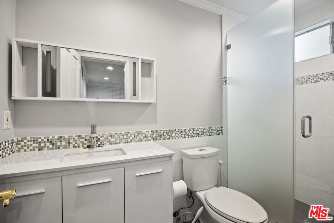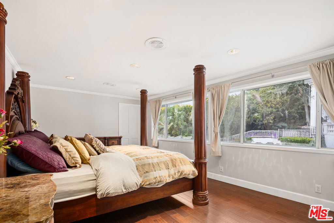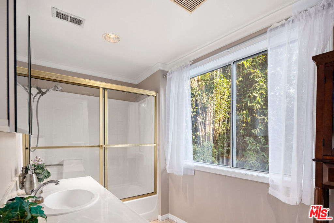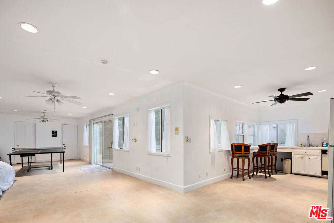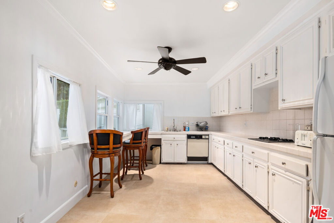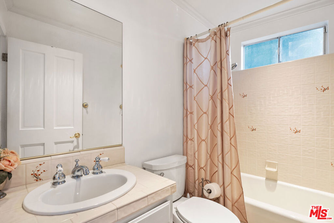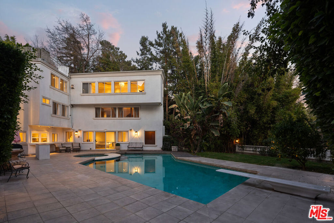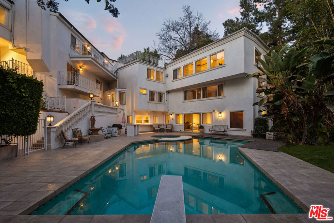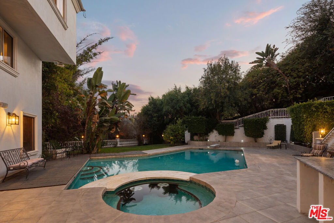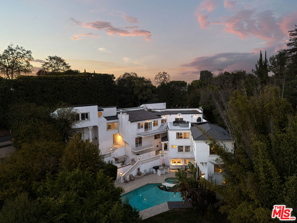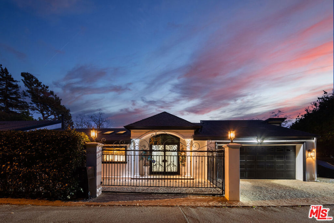There are multiple listings for this address:
This eclectic newly remodeled entertainment oasis near Downtown Los Angeles, the Hollywood Bowl, Universal Studios, and California’s major freeways provides a retreat from daily life. Enter through lush tropical gardens and waterfalls that set a tranquil tone, welcoming you to a private sanctuary. The home spans multiple levels, with 10 skylights, 4 fireplaces, and large windows that bathe each space in natural light and frame stunning views.
The main level, a living room with post-and-beam details, a cozy fireplace, Italian terra cotta floors, and skylights create a warm ambiance. Panoramic views of the mountains, Hollywood Sign, and Griffith Observatory add to the space’s appeal. Glass shelving serves as subtle room dividers, preserving the open layout. Dramatic cove lighting, high-beamed ceilings, and handcrafted Eucalyptus railings provide architectural character. Floating steps lead to a front bedroom suite adorned with hand-painted walls, a mirrored bathroom, and a convenient washer/dryer in the hallway.
The den features a kitchen, bar area, fireplace, and a hidden office that opens to a private balcony. In the bathroom, a live-edge walnut vanity and vessel sink add unique flair.
Upstairs, the primary suite includes a lounge, coffee bar, and refrigerator. A sunken spa tub for four, designed as a lounge with a water feature, enhances the luxurious atmosphere. Accessible through Shoji doors, the primary bedroom features Tatami floor mats, a fireplace, and a skylight, with a window perfectly framing the DTLA skyline at night. The ensuite bathroom includes European cabinetry, a walk-in closet, and a second-floor washer/dryer. Radiant-heated slate floors add comfort throughout. A second ensuite bedroom offers large closets and mountain views.
The downstairs guest unit, with a private entrance and patios, includes a bedroom, living room, bath, compact kitchen, and storage. Floor-to-ceiling windows open to a serene lanai with a waterfall and pond, enhancing the peaceful ambiance.
Public records show 3 bedrooms, 2 baths, and 1,299 sq. ft.' recent appraisals and floor plans reflect 4 bedrooms and 5 baths, totaling 3,402 sq. ft., plus 579 sq. ft. for the guest suite. Buyers and agents should verify all information, as the home is sold “as-is,” with completed inspection, roof, and termite reports. Some square footage may be unpermitted. Potential income property due to ability to have 3 separate living areas with their own individual entrances.
The main level, a living room with post-and-beam details, a cozy fireplace, Italian terra cotta floors, and skylights create a warm ambiance. Panoramic views of the mountains, Hollywood Sign, and Griffith Observatory add to the space’s appeal. Glass shelving serves as subtle room dividers, preserving the open layout. Dramatic cove lighting, high-beamed ceilings, and handcrafted Eucalyptus railings provide architectural character. Floating steps lead to a front bedroom suite adorned with hand-painted walls, a mirrored bathroom, and a convenient washer/dryer in the hallway.
The den features a kitchen, bar area, fireplace, and a hidden office that opens to a private balcony. In the bathroom, a live-edge walnut vanity and vessel sink add unique flair.
Upstairs, the primary suite includes a lounge, coffee bar, and refrigerator. A sunken spa tub for four, designed as a lounge with a water feature, enhances the luxurious atmosphere. Accessible through Shoji doors, the primary bedroom features Tatami floor mats, a fireplace, and a skylight, with a window perfectly framing the DTLA skyline at night. The ensuite bathroom includes European cabinetry, a walk-in closet, and a second-floor washer/dryer. Radiant-heated slate floors add comfort throughout. A second ensuite bedroom offers large closets and mountain views.
The downstairs guest unit, with a private entrance and patios, includes a bedroom, living room, bath, compact kitchen, and storage. Floor-to-ceiling windows open to a serene lanai with a waterfall and pond, enhancing the peaceful ambiance.
Public records show 3 bedrooms, 2 baths, and 1,299 sq. ft.' recent appraisals and floor plans reflect 4 bedrooms and 5 baths, totaling 3,402 sq. ft., plus 579 sq. ft. for the guest suite. Buyers and agents should verify all information, as the home is sold “as-is,” with completed inspection, roof, and termite reports. Some square footage may be unpermitted. Potential income property due to ability to have 3 separate living areas with their own individual entrances.
Property Details
Price:
$2,540,000
MLS #:
SW24226659
Status:
Active
Beds:
4
Baths:
5
Address:
6907 Treasure Trail
Type:
Single Family
Subtype:
Single Family Residence
Neighborhood:
c03sunsetstriphollywoodhillswest
City:
Los Angeles
Listed Date:
Nov 2, 2024
State:
CA
Finished Sq Ft:
3,402
ZIP:
90068
Lot Size:
4,654 sqft / 0.11 acres (approx)
Year Built:
1925
See this Listing
Mortgage Calculator
Schools
School District:
Los Angeles Unified
Interior
Appliances
Microwave, Water Purifier
Cooling
None
Fireplace Features
See Remarks
Exterior
Community Features
Valley
Fencing
Block, Stucco Wall
Garage Spaces
1.00
Lot Features
0-1 Unit/ Acre
Parking Features
Paved, Garage, Public
Parking Spots
1.00
Pool Features
None
Sewer
Public Sewer
Stories Total
3
View
Hills
Water Source
Public
Financial
Association Fee
0.00
Map
Community
- Address6907 Treasure Trail Los Angeles CA
- AreaC03 – Sunset Strip – Hollywood Hills West
- CityLos Angeles
- CountyLos Angeles
- Zip Code90068
Similar Listings Nearby
- 13547 Contour Drive
Sherman Oaks, CA$3,300,000
4.94 miles away
- 898 S Windsor Boulevard
Los Angeles, CA$3,299,000
4.80 miles away
- 4803 Cromwell Avenue
Los Angeles, CA$3,299,000
3.00 miles away
- 4261 Denny Avenue
Toluca Lake, CA$3,299,000
1.97 miles away
- 9825 Melinda Drive
Beverly Hills, CA$3,295,000
4.74 miles away
- 633 N Formosa Avenue
Los Angeles, CA$3,295,000
2.88 miles away
- 2764 Outpost Drive
Los Angeles, CA$3,295,000
0.42 miles away
- 3511 Berry Drive
Studio City, CA$3,295,000
2.00 miles away
- 4427 Arcola Avenue
Toluca Lake, CA$3,295,000
1.92 miles away
- 268 S Arden Blvd.
Los Angeles, CA$3,270,000
3.99 miles away
6907 Treasure Trail
Los Angeles, CA
This eclectic newly remodeled entertainment oasis near Downtown Los Angeles, the Hollywood Bowl, Universal Studios, and California’s major freeways provides a retreat from daily life. Enter through lush tropical gardens and waterfalls that set a tranquil tone, welcoming you to a private sanctuary. The home spans multiple levels, with 10 skylights, 4 fireplaces, and large windows that bathe each space in natural light and frame stunning views.
The main level, a living room with post-and-beam details, a cozy fireplace, Italian terra cotta floors, and skylights create a warm ambiance. Panoramic views of the mountains, Hollywood Sign, and Griffith Observatory add to the space’s appeal. Glass shelving serves as subtle room dividers, preserving the open layout. Dramatic cove lighting, high-beamed ceilings, and handcrafted Eucalyptus railings provide architectural character. Floating steps lead to a front bedroom suite adorned with hand-painted walls, a mirrored bathroom, and a convenient washer/dryer in the hallway.
The den features a kitchen, bar area, fireplace, and a hidden office that opens to a private balcony. In the bathroom, a live-edge walnut vanity and vessel sink add unique flair.
Upstairs, the primary suite includes a lounge, coffee bar, and refrigerator. A sunken spa tub for four, designed as a lounge with a water feature, enhances the luxurious atmosphere. Accessible through Shoji doors, the primary bedroom features Tatami floor mats, a fireplace, and a skylight, with a window perfectly framing the DTLA skyline at night. The ensuite bathroom includes European cabinetry, a walk-in closet, and a second-floor washer/dryer. Radiant-heated slate floors add comfort throughout. A second ensuite bedroom offers large closets and mountain views.
The downstairs guest unit, with a private entrance and patios, includes a bedroom, living room, bath, compact kitchen, and storage. Floor-to-ceiling windows open to a serene lanai with a waterfall and pond, enhancing the peaceful ambiance.
Public records show 3 bedrooms, 2 baths, and 1,299 sq. ft.' recent appraisals and floor plans reflect 4 bedrooms and 5 baths, totaling 3,402 sq. ft., plus 579 sq. ft. for the guest suite. Buyers and agents should verify all information, as the home is sold “as-is,” with completed inspection, roof, and termite reports. Some square footage may be unpermitted. Potential income property due to ability to have 3 separate living areas with their own individual entrances.
The main level, a living room with post-and-beam details, a cozy fireplace, Italian terra cotta floors, and skylights create a warm ambiance. Panoramic views of the mountains, Hollywood Sign, and Griffith Observatory add to the space’s appeal. Glass shelving serves as subtle room dividers, preserving the open layout. Dramatic cove lighting, high-beamed ceilings, and handcrafted Eucalyptus railings provide architectural character. Floating steps lead to a front bedroom suite adorned with hand-painted walls, a mirrored bathroom, and a convenient washer/dryer in the hallway.
The den features a kitchen, bar area, fireplace, and a hidden office that opens to a private balcony. In the bathroom, a live-edge walnut vanity and vessel sink add unique flair.
Upstairs, the primary suite includes a lounge, coffee bar, and refrigerator. A sunken spa tub for four, designed as a lounge with a water feature, enhances the luxurious atmosphere. Accessible through Shoji doors, the primary bedroom features Tatami floor mats, a fireplace, and a skylight, with a window perfectly framing the DTLA skyline at night. The ensuite bathroom includes European cabinetry, a walk-in closet, and a second-floor washer/dryer. Radiant-heated slate floors add comfort throughout. A second ensuite bedroom offers large closets and mountain views.
The downstairs guest unit, with a private entrance and patios, includes a bedroom, living room, bath, compact kitchen, and storage. Floor-to-ceiling windows open to a serene lanai with a waterfall and pond, enhancing the peaceful ambiance.
Public records show 3 bedrooms, 2 baths, and 1,299 sq. ft.' recent appraisals and floor plans reflect 4 bedrooms and 5 baths, totaling 3,402 sq. ft., plus 579 sq. ft. for the guest suite. Buyers and agents should verify all information, as the home is sold “as-is,” with completed inspection, roof, and termite reports. Some square footage may be unpermitted. Potential income property due to ability to have 3 separate living areas with their own individual entrances.
Property Details
Price:
$2,550,000
MLS #:
SW24253260
Status:
Active
Baths:
0
Address:
6907 Treasure Trail
Type:
Residential Income
Subtype:
Single Family Residence
Neighborhood:
c03sunsetstriphollywoodhillswest
City:
Los Angeles
Listed Date:
Dec 23, 2024
State:
CA
ZIP:
90068
Lot Size:
4,654 sqft / 0.11 acres (approx)
Year Built:
1925
See this Listing
Mortgage Calculator
Schools
School District:
Los Angeles Unified
Interior
Appliances
Microwave, Water Purifier
Cooling
None
Fireplace Features
See Remarks
Exterior
Community Features
Valley
Fencing
Block, Stucco Wall
Garage Spaces
1.00
Lot Features
0-1 Unit/ Acre
Parking Features
Paved, Garage, Public
Parking Spots
1.00
Pool Features
None
Sewer
Public Sewer
Stories Total
3
View
Hills
Water Source
Public
Financial
Association Fee
0.00
Map
Community
- Address6907 Treasure Trail Los Angeles CA
- AreaC30 – Hollywood Hills East
- CityLos Angeles
- CountyLos Angeles
- Zip Code90068
Similar Listings Nearby
- 409 N Genesee Avenue
Los Angeles, CA$3,300,000
3.26 miles away
- 11026 Oxnard Street
North Hollywood, CA$3,300,000
4.05 miles away
- 720 Salem Street
Glendale, CA$3,295,000
4.57 miles away
- 5709 Auckland Avenue
North Hollywood, CA$3,295,000
3.55 miles away
- 251 N Swall Drive
Beverly Hills, CA$3,250,000
4.39 miles away
- 957 N Vendome Street
Los Angeles, CA$3,250,000
4.91 miles away
- 637 N Spaulding Avenue
Los Angeles, CA$3,225,000
2.96 miles away
- 733 N Hayworth Avenue
Los Angeles, CA$3,200,000
2.93 miles away
- 732 N Hudson Avenue
Los Angeles, CA$3,200,000
2.87 miles away
- 1721 Scott Road
Burbank, CA$3,195,000
4.97 miles away
LIGHTBOX-IMAGES





































































