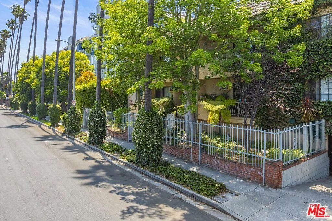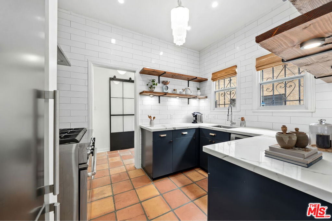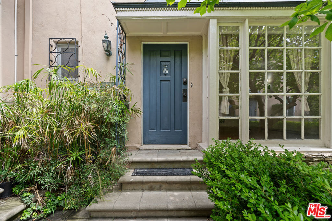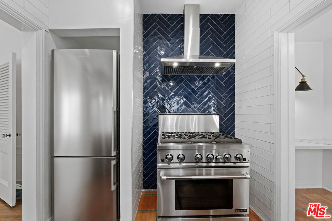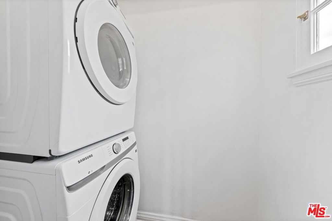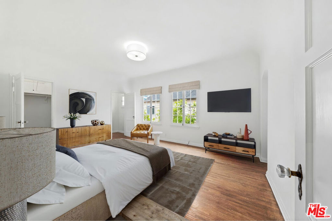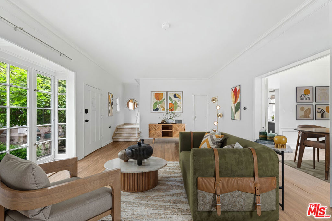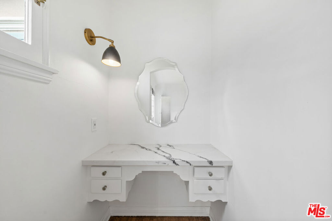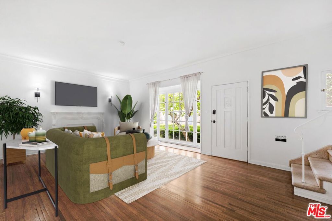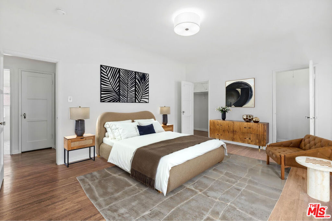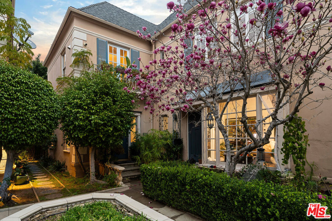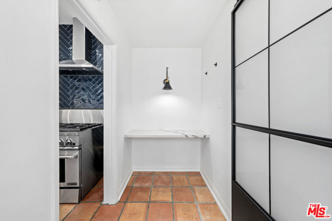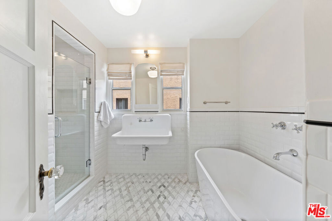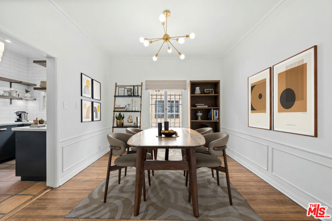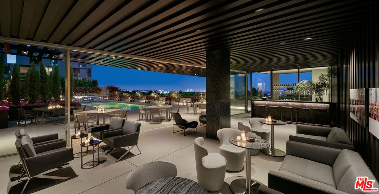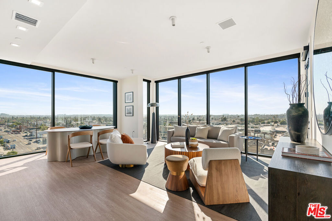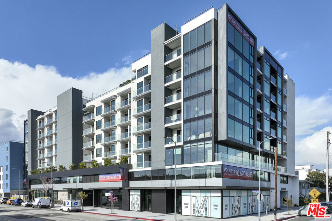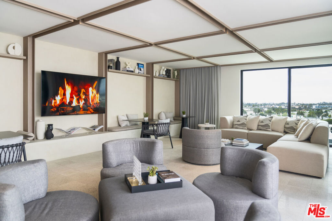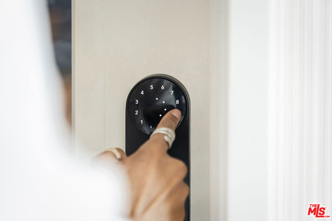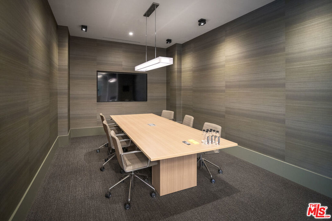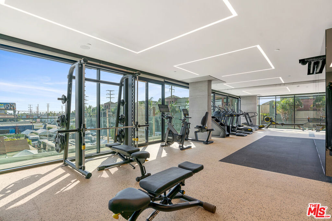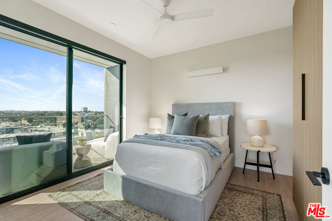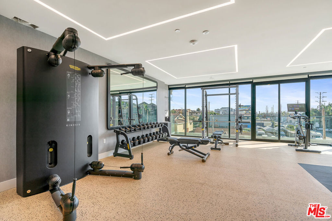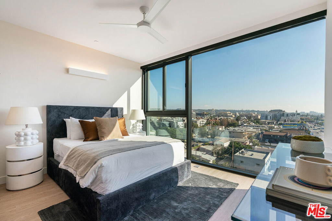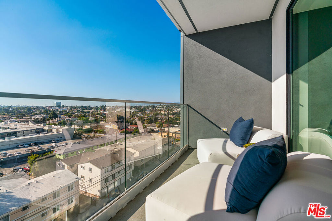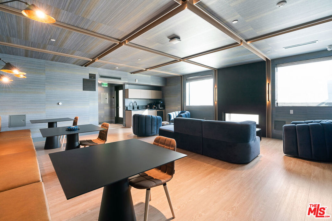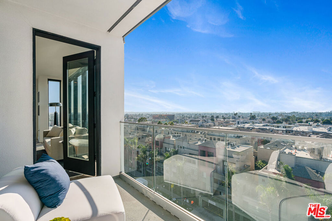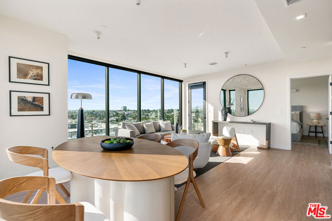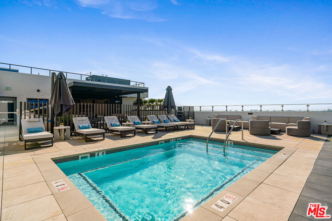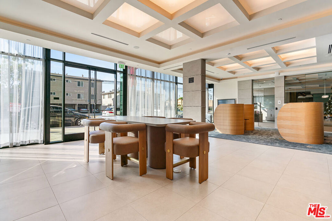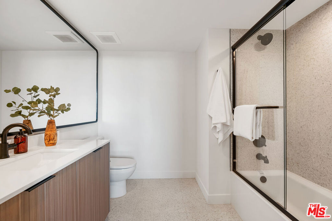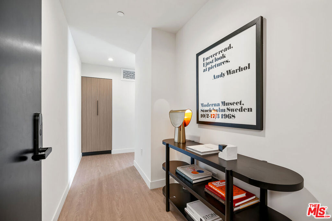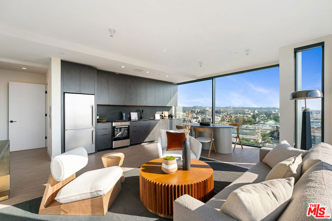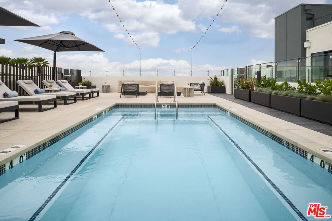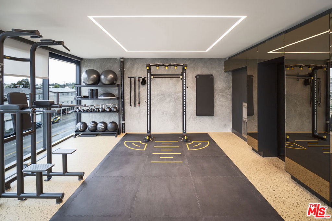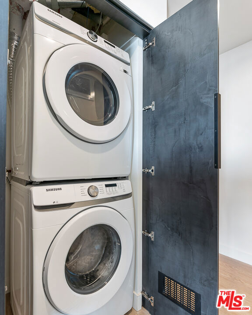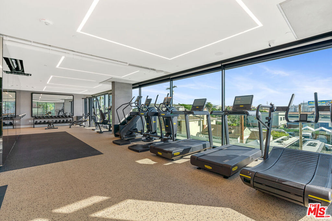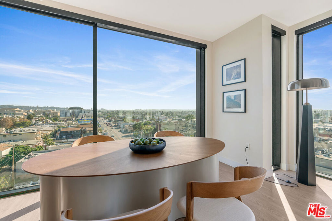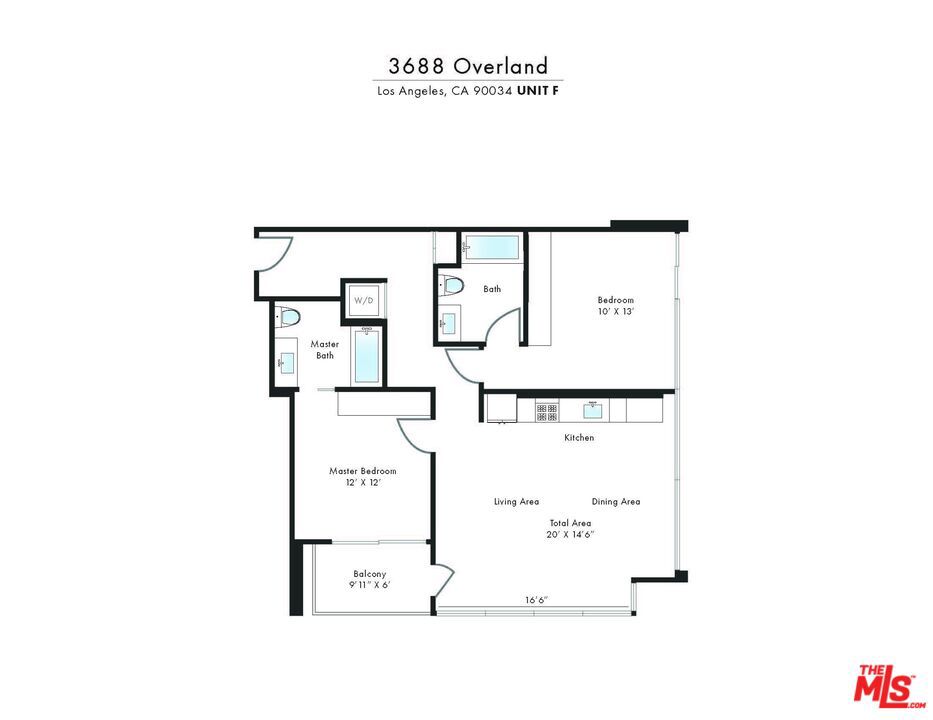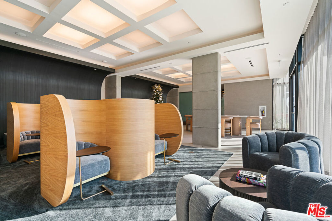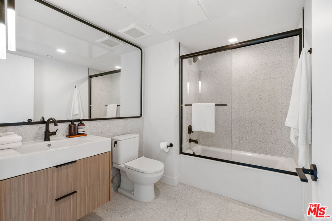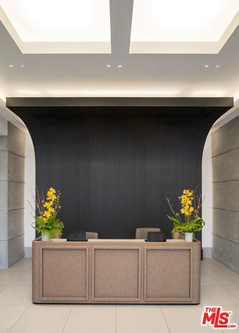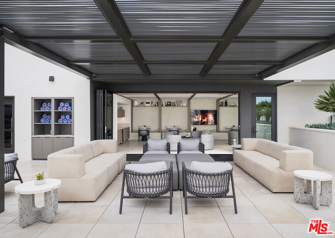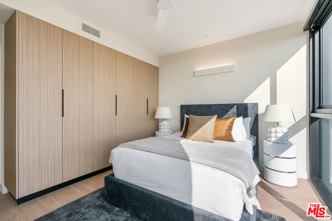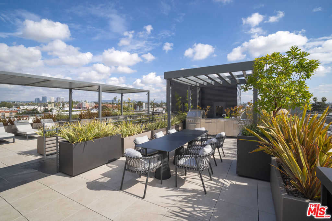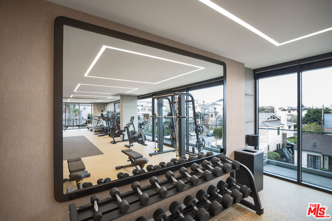There are multiple listings for this address:
A sought-after classic, sophisticated & curated. A beautifully presented Manhattan Style French Normandy Townhouse Triplex, in the heart of Beverly Grove. Each unit tells its own story, including a stunning rear owner’s unit (3 bedrooms + 2.5 bathrooms) that spans three sunlit floors of beautifully renovated living space. Highlights include a designer chef’s kitchen with quartz counters and Viking/Subzero appliances, new baths, refinished oak floors, striking tile and paintwork, and three-zone central HVAC. The first-floor features gracious public rooms that open to a lush, secluded garden with patio seating and a fire pit nestled beneath the trees. The second level offers both primary and secondary bedrooms with a shared Art Deco-style bath. Upstairs, the third level unfolds into a sprawling suite with a family/game room, home gym, large bedroom, and another luxurious bath. Completing the building are two 2-bedroom, 1.5-bath townhomes. The center unit, recently remodeled in the same vein as the owner’s unit, offers modern conveniences paired with 1930s charm, including a formal living room, dining room, in-unit laundry, with bedrooms and bath upstairs as well as a large detached four car garage with the opportunity for a 2 bed/2bath ADU (buyer to verify). Delivered with the center unit vacant. A perfect owner/user opportunity, or the bread-and-butter investment you’ve been waiting for. Projected Gross Income: $173,208. Cap Rate of 4.7% based on Property Taxes at 1.25% of List Price and Expenses of $8,862/year ($4,437/year for Insurance, $2,625/year for water, and $1,800/year for gardener). Projected rent(s) are based on voluntary vacancies, if any, that may occur in the property, and are subject to anti-gouging laws, rules and limitations. Buyer to undertake all due diligence regarding such matters, potential rents and state/local rent control/eviction laws, rules and regulations. Buyer to do all diligence with respect to expenses/costs, which may differ from Seller’s experience. Seller makes no representations whatsoever as to the foregoing.
Property Details
Price:
$2,750,000
MLS #:
25527891
Status:
Active
Baths:
0
Address:
6427 Orange Street
Type:
Residential Income
Subtype:
Apartment
Neighborhood:
c19beverlycentermiraclemile
City:
Los Angeles
Listed Date:
Apr 21, 2025
State:
CA
ZIP:
90048
Lot Size:
6,253 sqft / 0.14 acres (approx)
Year Built:
1936
See this Listing
Mortgage Calculator
Schools
School District:
Los Angeles Unified
Interior
Appliances
Dishwasher, Disposal, Refrigerator, Range, Range Hood
Cooling
Central Air
Fireplace Features
None
Flooring
Wood
Heating
Central
Interior Features
Ceiling Fan(s)
Window Features
Custom Covering, French/ Mullioned
Exterior
Foundation Details
Raised
Garage Spaces
4.00
Parking Features
Assigned, Driveway
Parking Spots
6.00
Pool Features
None
Roof
Composition, Shingle
Sewer
Other
Spa Features
None
Stories Total
3
Financial
Tenant Pays
Trash Collection, Electricity, Cable T V, Gas
Map
Community
- Address6427 Orange Street Los Angeles CA
- AreaC19 – Beverly Center-Miracle Mile
- CityLos Angeles
- CountyLos Angeles
- Zip Code90048
Similar Listings Nearby
- 6040 Carlton Way
Los Angeles, CA$3,550,000
3.63 miles away
- 8436 Blackburn Avenue
Los Angeles, CA$3,520,000
0.57 miles away
- 3837 Bentley Ave. Avenue
Culver City, CA$3,500,000
4.50 miles away
- 1050 S Park View Street
Los Angeles, CA$3,500,000
4.97 miles away
- 1301 S Beverly Glen Boulevard
Los Angeles, CA$3,500,000
3.34 miles away
- 1116 S Mariposa Avenue
Los Angeles, CA$3,500,000
4.16 miles away
- 1458 Tamarind Avenue
Los Angeles, CA$3,499,999
3.63 miles away
- 1033 N La Jolla Avenue
West Hollywood, CA$3,499,000
1.70 miles away
- 606 N Alta Vista Boulevard
Los Angeles, CA$3,495,000
1.71 miles away
- 4171 W 4th Street
Los Angeles, CA$3,450,000
3.52 miles away
6427 Orange Street
Los Angeles, CA
A sought-after classic, sophisticated & curated. A beautifully presented Manhattan Style French Normandy Townhouse Triplex, in the heart of Beverly Grove. Each unit tells its own story, including a stunning rear owner’s unit (3 bedrooms + 2.5 bathrooms) that spans three sunlit floors of beautifully renovated living space. Highlights include a designer chef’s kitchen with quartz counters and Viking/Subzero appliances, new baths, refinished oak floors, striking tile and paintwork, and three-zone central HVAC. The first-floor features gracious public rooms that open to a lush, secluded garden with patio seating and a fire pit nestled beneath the trees. The second level offers both primary and secondary bedrooms with a shared Art Deco-style bath. Upstairs, the third level unfolds into a sprawling suite with a family/game room, home gym, large bedroom, and another luxurious bath. Completing the building are two 2-bedroom, 1.5-bath townhomes. The center unit, recently remodeled in the same vein as the owner’s unit, offers modern conveniences paired with 1930s charm, including a formal living room, dining room, in-unit laundry, with bedrooms and bath upstairs as well as a large detached four car garage with the opportunity for a 2 bed/2bath ADU (buyer to verify). Delivered with the center unit vacant. A perfect owner/user opportunity, or the bread-and-butter investment you’ve been waiting for. Projected Gross Income: $173,208. Cap Rate of 4.7% based on Property Taxes at 1.25% of List Price and Expenses of $8,862/year ($4,437/year for Insurance, $2,625/year for water, and $1,800/year for gardener). Projected rent(s) are based on voluntary vacancies, if any, that may occur in the property, and are subject to anti-gouging laws, rules and limitations. Buyer to undertake all due diligence regarding such matters, potential rents and state/local rent control/eviction laws, rules and regulations. Buyer to do all diligence with respect to expenses/costs, which may differ from Seller’s experience. Seller makes no representations whatsoever as to the foregoing.
Property Details
Price:
$4,800
MLS #:
25539817
Status:
Active
Beds:
2
Baths:
2
Address:
6427 Orange Street
Type:
Rental
Subtype:
Apartment
Neighborhood:
c19beverlycentermiraclemile
City:
Los Angeles
Listed Date:
May 16, 2025
State:
CA
Finished Sq Ft:
1,300
ZIP:
90048
Lot Size:
6,253 sqft / 0.14 acres (approx)
Year Built:
1936
See this Listing
Mortgage Calculator
Schools
School District:
Los Angeles Unified
Interior
Appliances
Dishwasher, Disposal, Refrigerator, Range, Range Hood
Cooling
Central Air
Fireplace Features
None
Flooring
Wood
Heating
Central
Interior Features
Ceiling Fan(s)
Window Features
Custom Covering, French/ Mullioned
Exterior
Foundation Details
Raised
Garage Spaces
4.00
Parking Features
Assigned, Driveway
Parking Spots
6.00
Pool Features
None
Roof
Composition, Shingle
Sewer
Other
Spa Features
None
Stories Total
3
Financial
Map
Community
- Address6427 Orange Street Los Angeles CA
- AreaC19 – Beverly Center-Miracle Mile
- CityLos Angeles
- CountyLos Angeles
- Zip Code90048
Similar Listings Nearby
- 8500 W Sunset E601
Los Angeles, CA$6,205
2.03 miles away
- 9221 Charleville Boulevard E
Beverly Hills, CA$6,200
1.34 miles away
- 822 S Plymouth Boulevard 1
Los Angeles, CA$6,200
2.62 miles away
- 2220 Avenue Of The Stars 204
Los Angeles, CA$6,200
2.42 miles away
- 8662 Cadillac Avenue
Los Angeles, CA$6,200
1.92 miles away
- 3103 S Dakota Drive
Los Angeles, CA$6,200
2.37 miles away
- 3688 Overland Avenue 724
Los Angeles, CA$6,195
3.78 miles away
- 10405 Louisiana Avenue 204
Los Angeles, CA$6,195
3.17 miles away
- 1210 N Kings Road 104
West Hollywood, CA$6,160
1.87 miles away
- 10627 Ashton Avenue 103
Los Angeles, CA$6,100
3.73 miles away
LIGHTBOX-IMAGES


















































