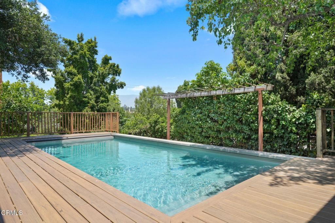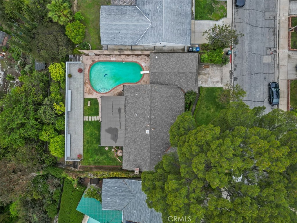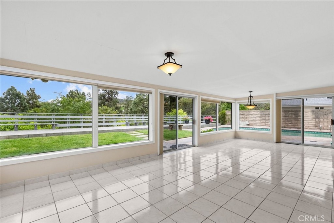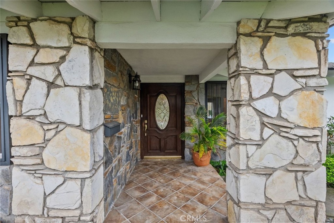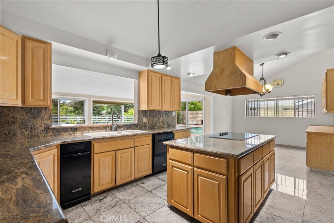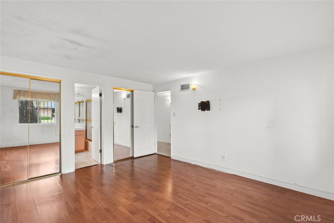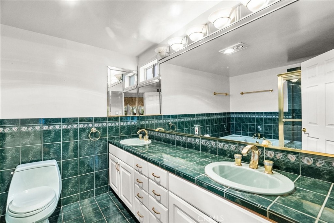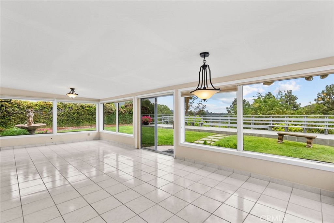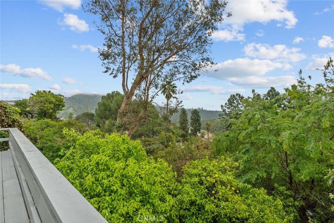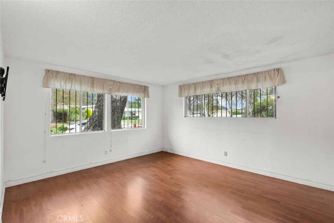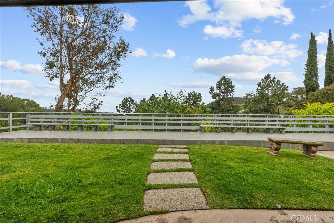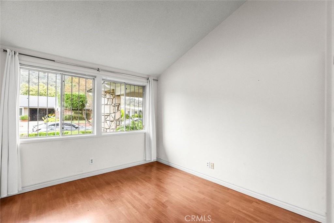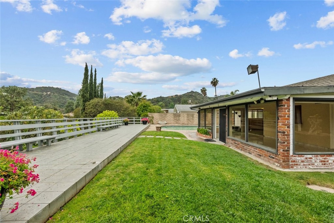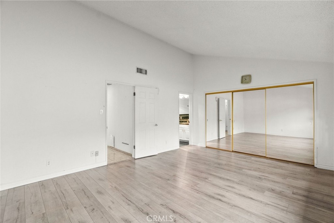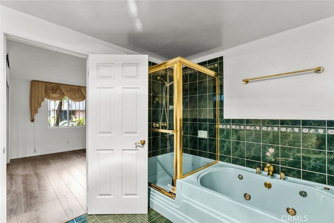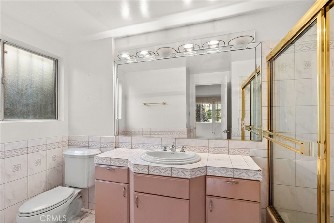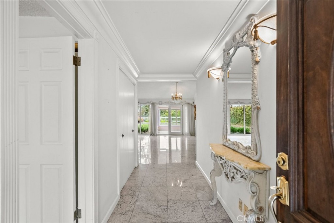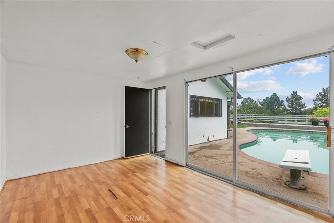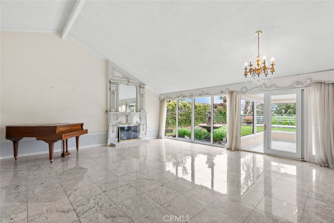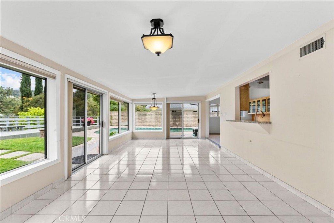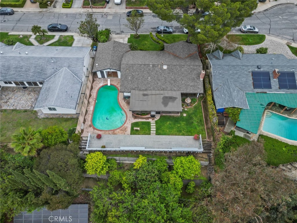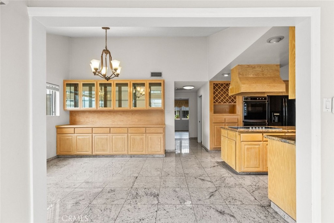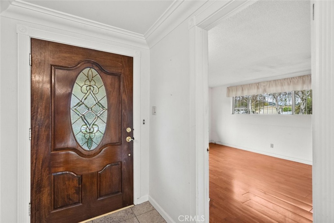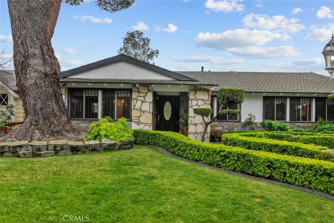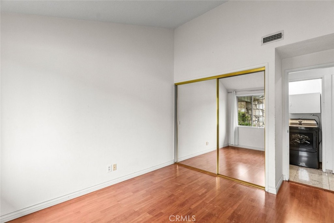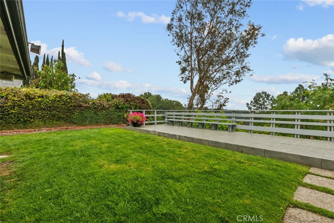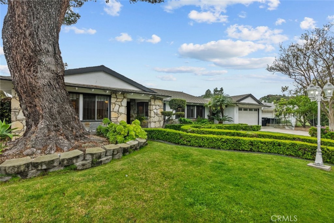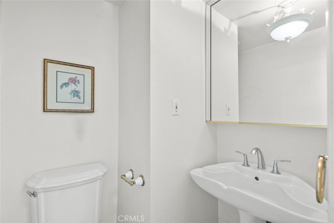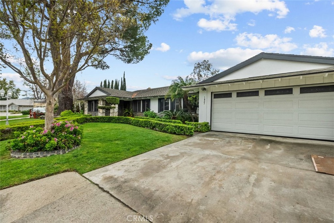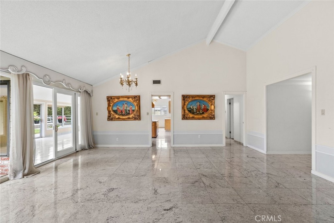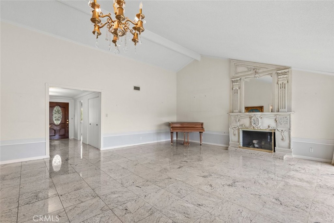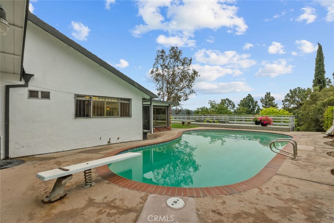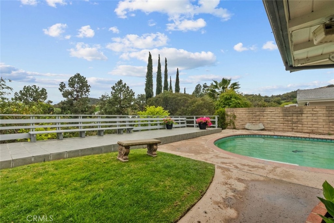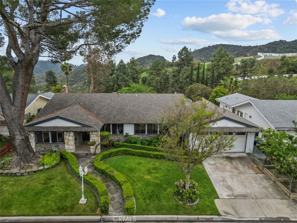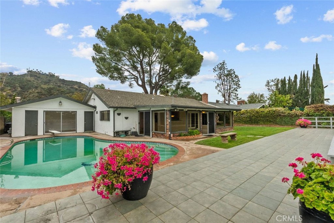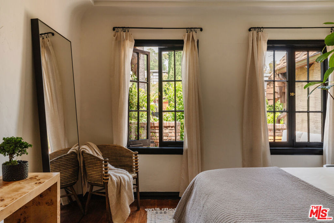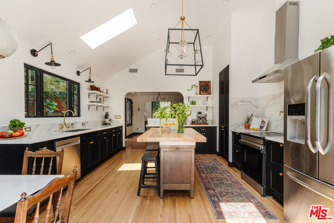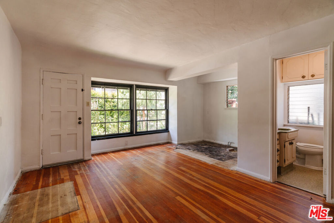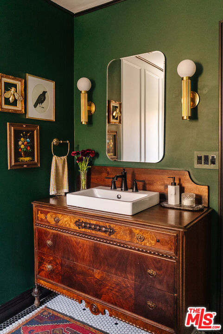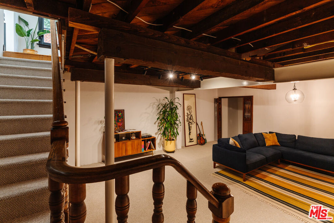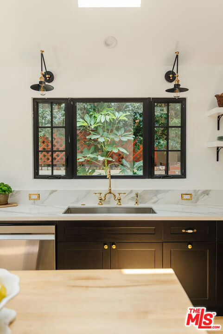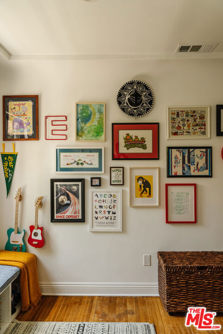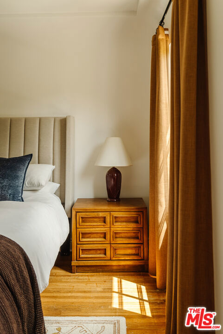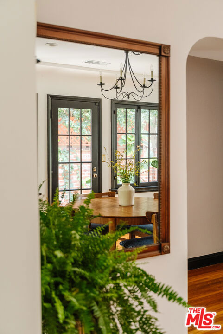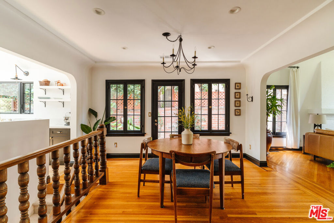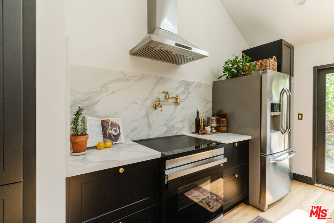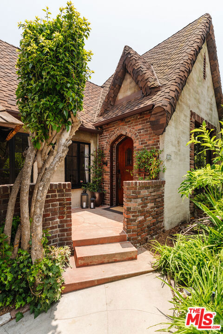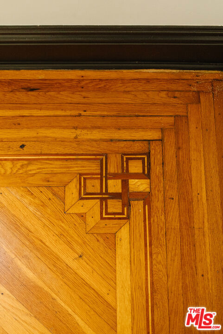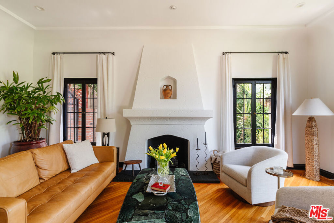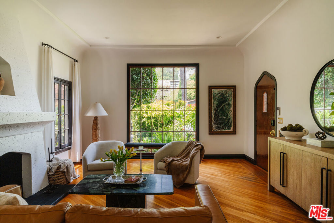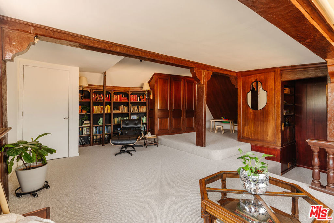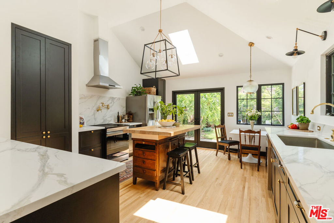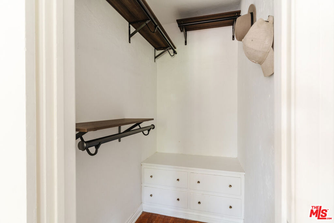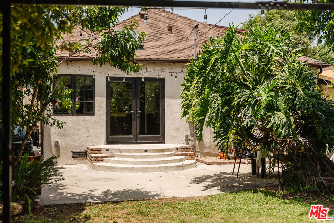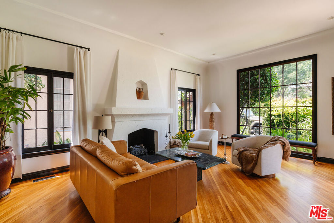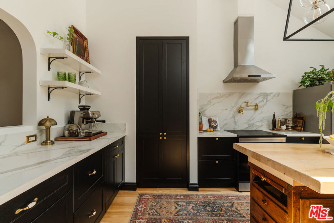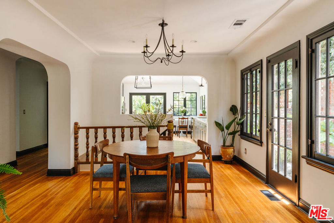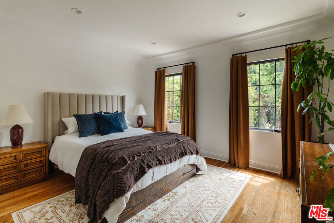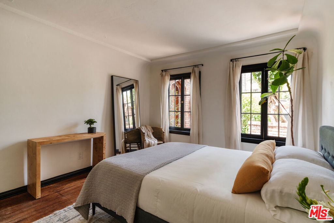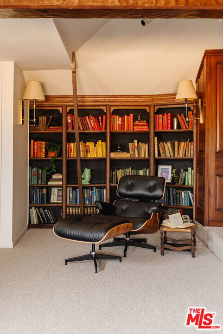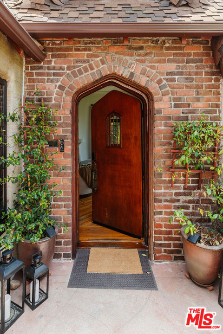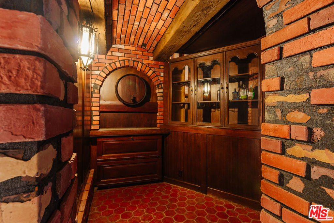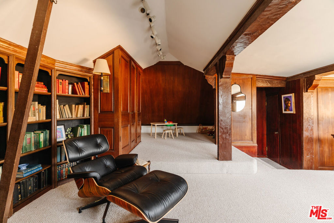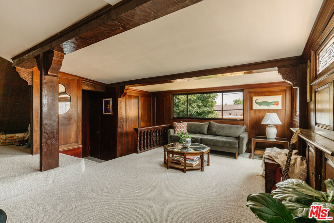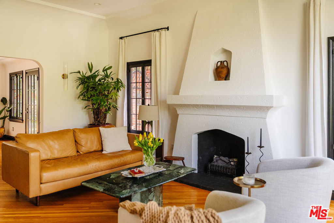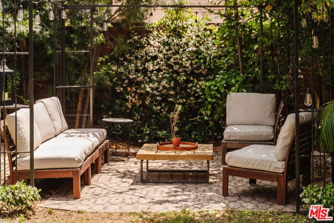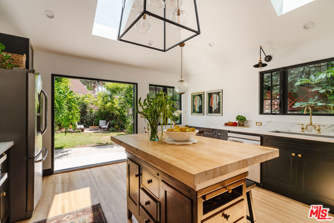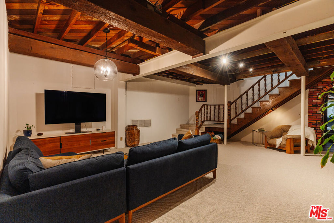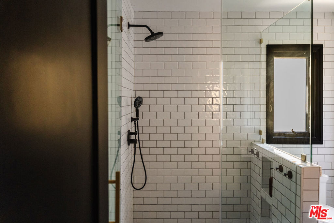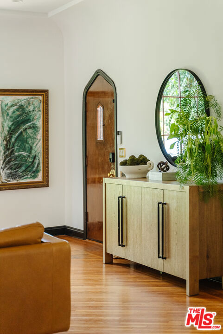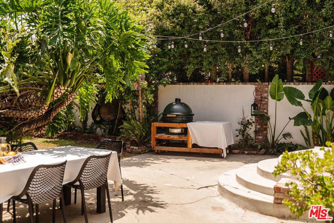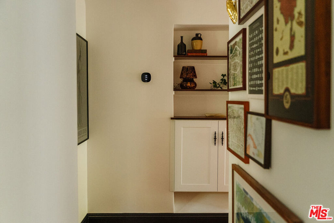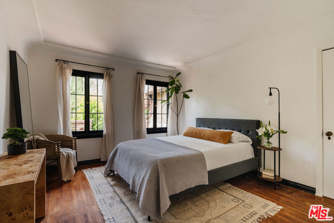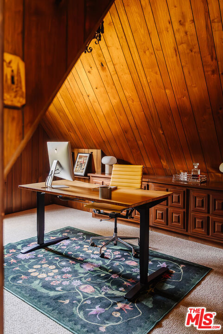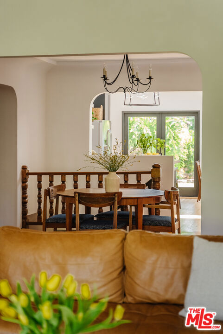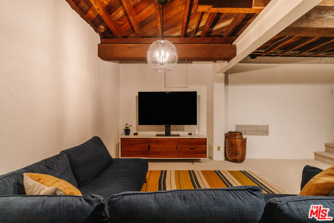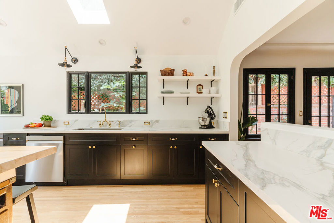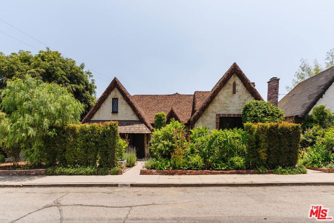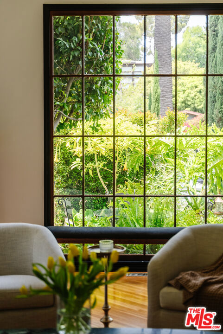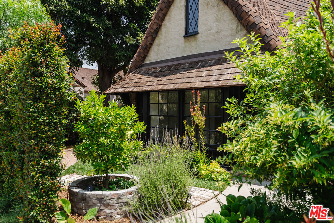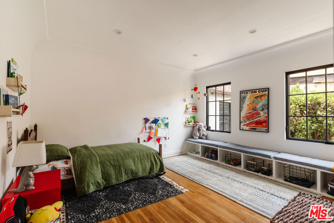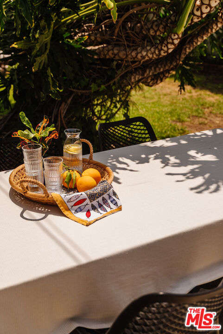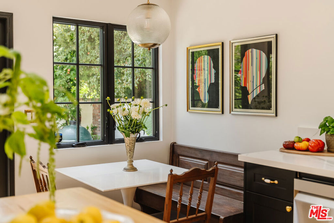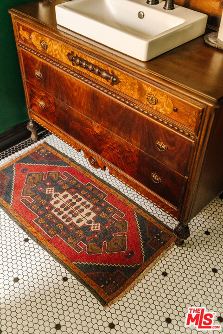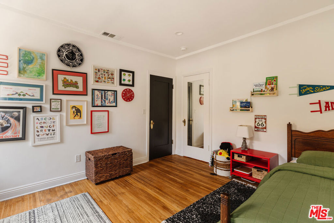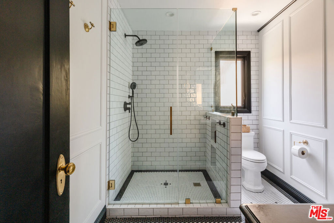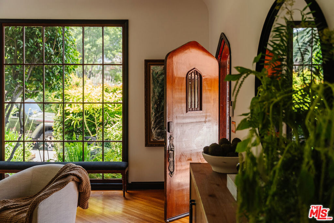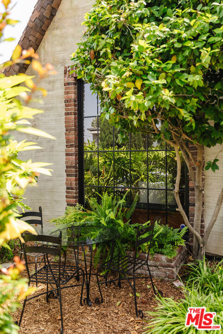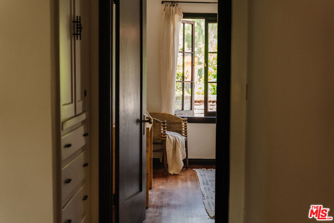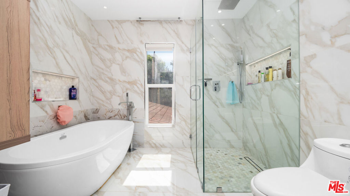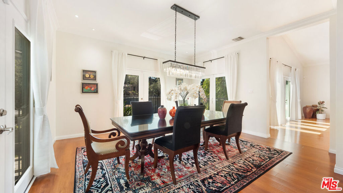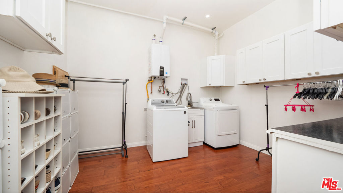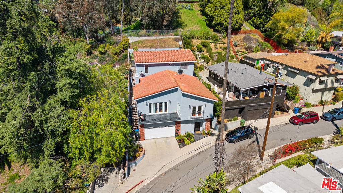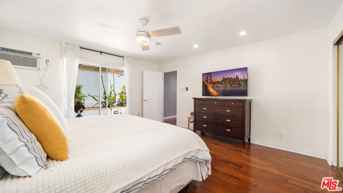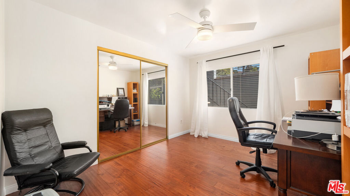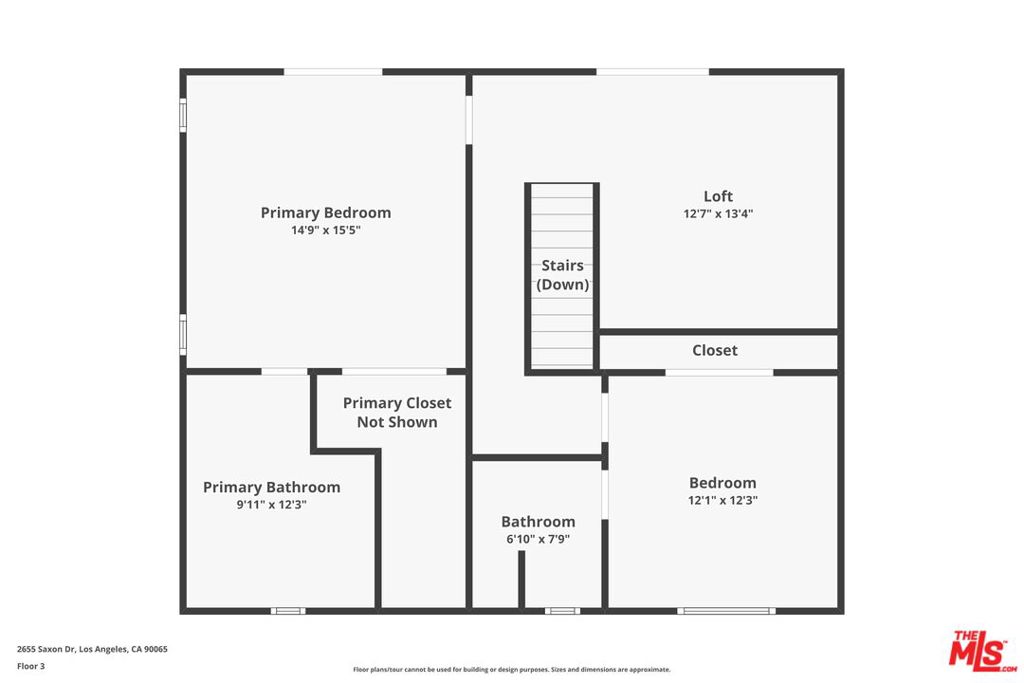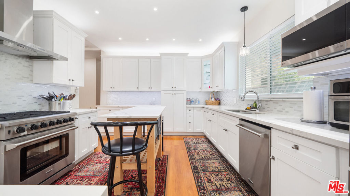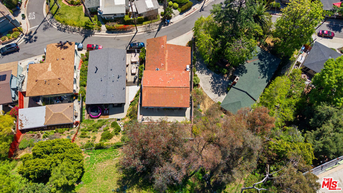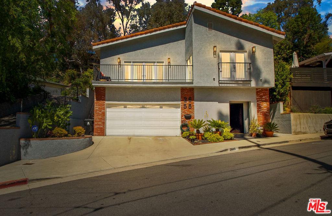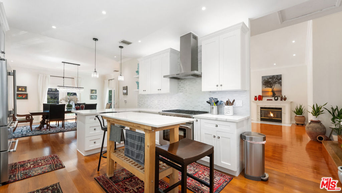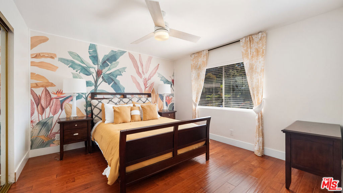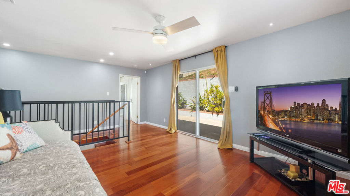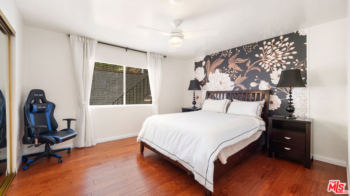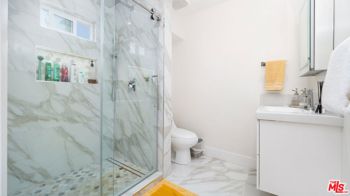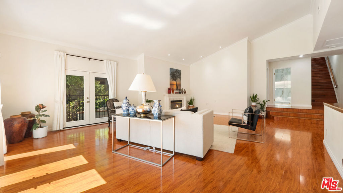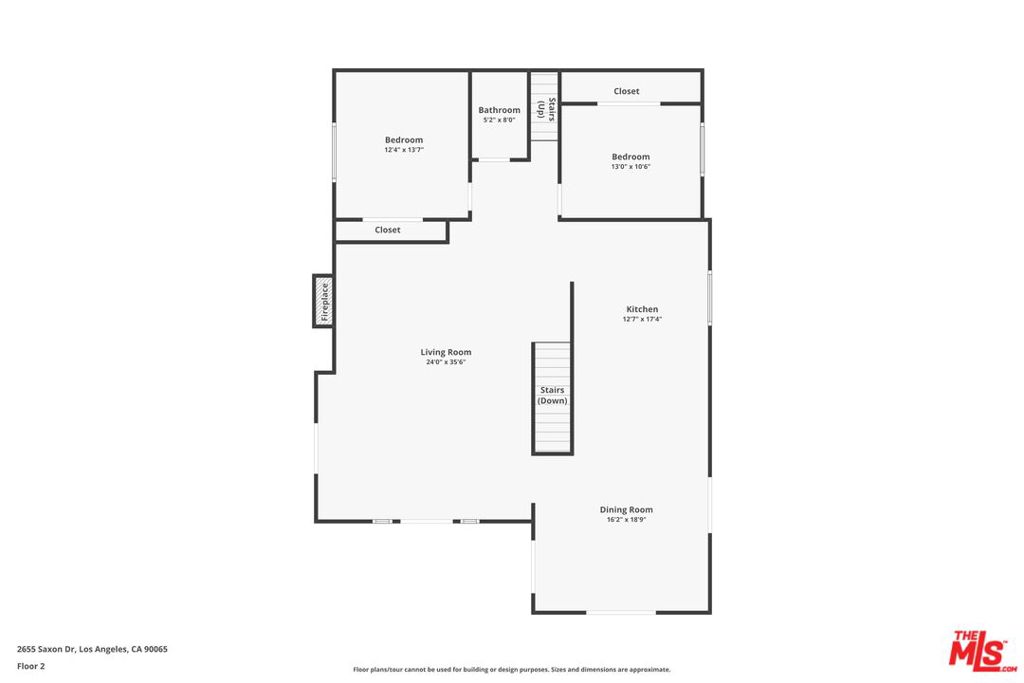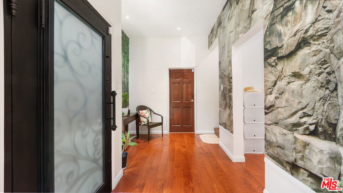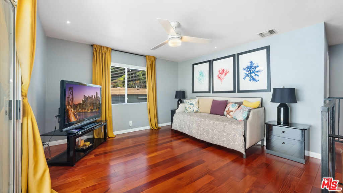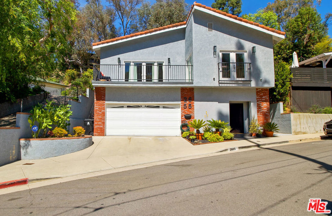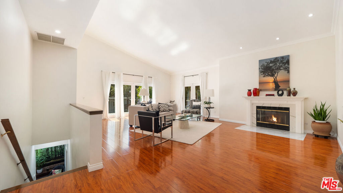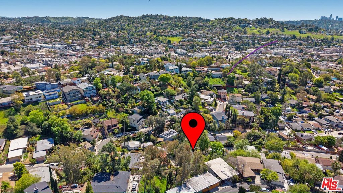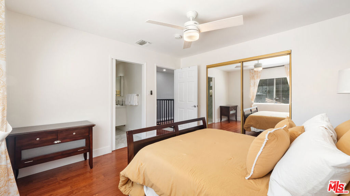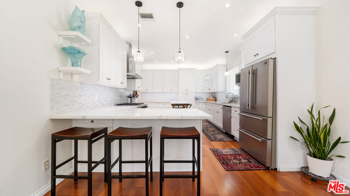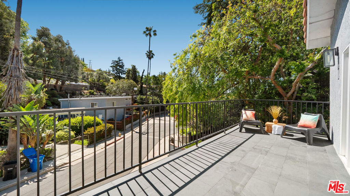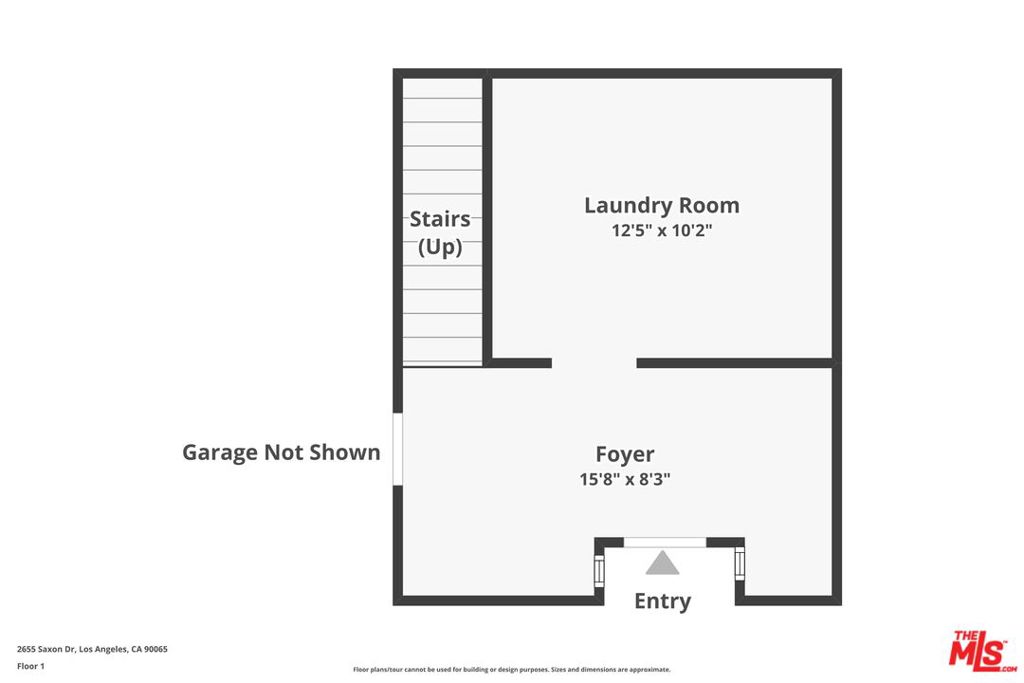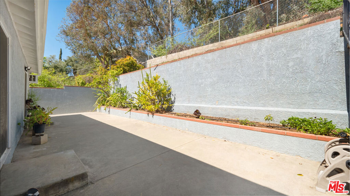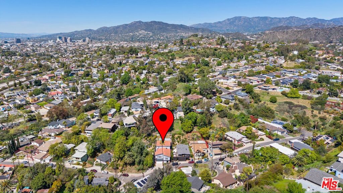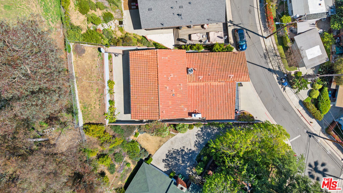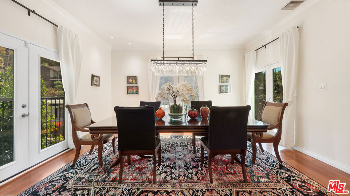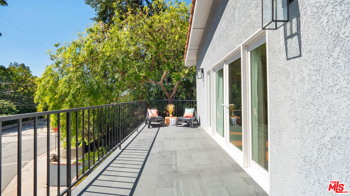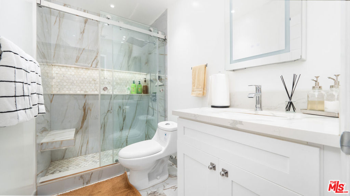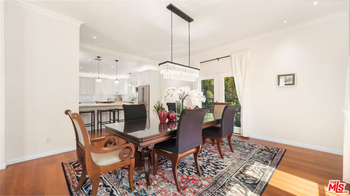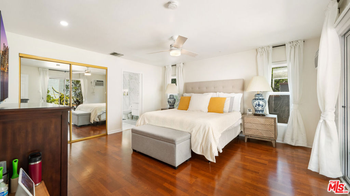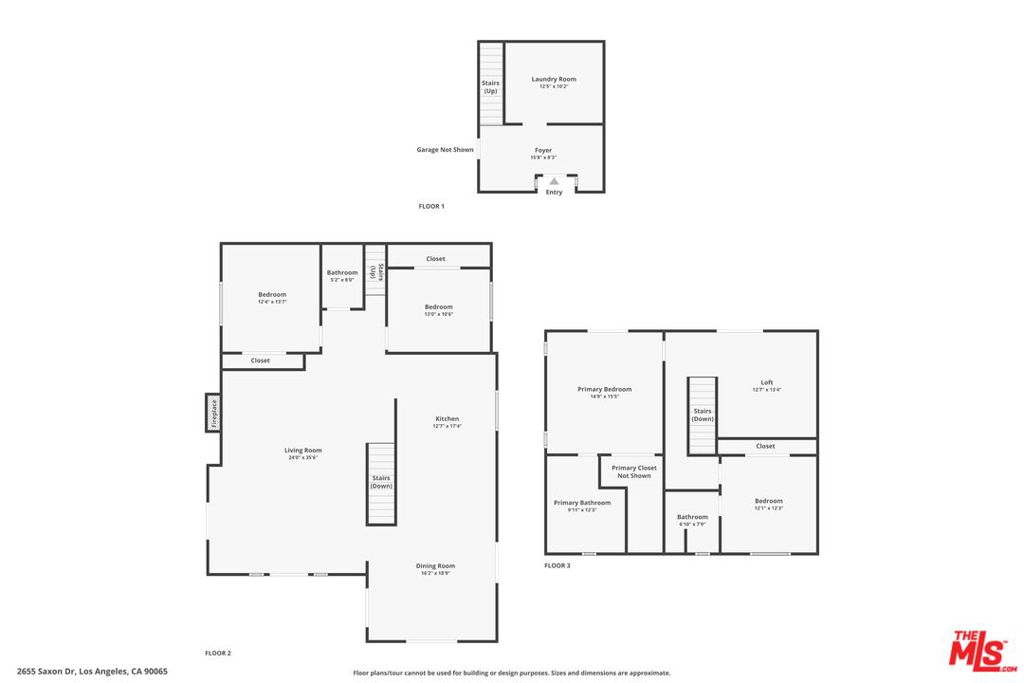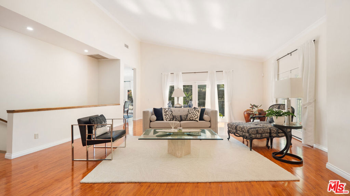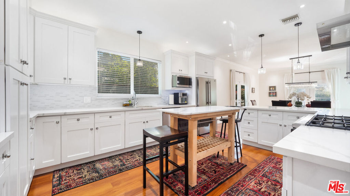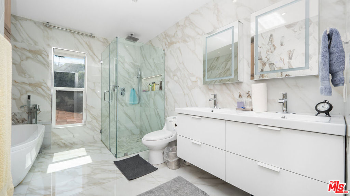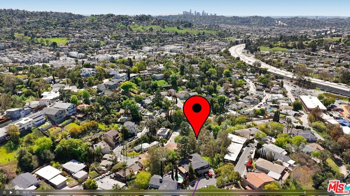Nestled on a serene hilltop in Highland Park, this beautifully restored 1921 Craftsman home offers sweeping views and a perfect blend of vintage charm and modern upgrades. Thoughtful renovations preserve the home’s classic beauty while providing all the comforts of contemporary living.
A covered entry leads to a bright, airy living room with coved ceilings, large windows, and a Juliet balcony, filling the space with fresh breezes and stunning views. The entry level features two spacious bedrooms, a full bath, and a convenient powder room for guests.
The heart of the home lies in the updated kitchen, complete with oak cabinetry, high-end appliances, and a butler''s pantry with a coffee bar. Downstairs, the private primary suite provides an expansive retreat with a luxurious bath, featuring a freestanding tub, walk-in rain shower, dual vanities, and an enormous walk-in closet with custom built-ins and room for seating. A large stacking slider opens to a new composite deck, perfect for morning coffee or evening relaxation.
Designed for entertaining, the multi-level backyard includes a pavered patio with a sunken gas fire pit, surrounded by seating and a beautifully lit tree. Below, the BBQ area features a built-in gas grill and sink for effortless outdoor cooking. At the bottom, a covered pergola offers a cozy, shaded space to relax, surrounded by fruit trees. The lovely side yard features built-in planters with drip lines, and both the front and side yards are illuminated with stylish ground lighting.
Modern upgrades throughout include new plumbing, electrical wiring, AC and heat pump, dual pane windows, a 220v plug for an electric car charger, and fresh hardwood floors and lighting. This home offers the best of both worlds—classic Craftsman elegance combined with modern living. Don’t miss the opportunity to own this unique hilltop gem in Highland Park.
A covered entry leads to a bright, airy living room with coved ceilings, large windows, and a Juliet balcony, filling the space with fresh breezes and stunning views. The entry level features two spacious bedrooms, a full bath, and a convenient powder room for guests.
The heart of the home lies in the updated kitchen, complete with oak cabinetry, high-end appliances, and a butler''s pantry with a coffee bar. Downstairs, the private primary suite provides an expansive retreat with a luxurious bath, featuring a freestanding tub, walk-in rain shower, dual vanities, and an enormous walk-in closet with custom built-ins and room for seating. A large stacking slider opens to a new composite deck, perfect for morning coffee or evening relaxation.
Designed for entertaining, the multi-level backyard includes a pavered patio with a sunken gas fire pit, surrounded by seating and a beautifully lit tree. Below, the BBQ area features a built-in gas grill and sink for effortless outdoor cooking. At the bottom, a covered pergola offers a cozy, shaded space to relax, surrounded by fruit trees. The lovely side yard features built-in planters with drip lines, and both the front and side yards are illuminated with stylish ground lighting.
Modern upgrades throughout include new plumbing, electrical wiring, AC and heat pump, dual pane windows, a 220v plug for an electric car charger, and fresh hardwood floors and lighting. This home offers the best of both worlds—classic Craftsman elegance combined with modern living. Don’t miss the opportunity to own this unique hilltop gem in Highland Park.
Property Details
Price:
$1,395,000
MLS #:
PF25154441
Status:
Active
Beds:
3
Baths:
3
Address:
6234 Hillandale Drive
Type:
Single Family
Subtype:
Single Family Residence
Neighborhood:
632highlandpark
City:
Los Angeles
Listed Date:
Jul 9, 2025
State:
CA
Finished Sq Ft:
2,131
ZIP:
90042
Lot Size:
6,757 sqft / 0.16 acres (approx)
Year Built:
1921
See this Listing
Mortgage Calculator
Schools
School District:
Los Angeles Unified
Interior
Appliances
Dishwasher, Gas Range, Range Hood
Cooling
Central Air
Fireplace Features
None
Flooring
Wood
Heating
Heat Pump
Window Features
Double Pane Windows
Exterior
Community Features
Sidewalks
Electric
220 Volts in Garage
Fencing
Wood
Garage Spaces
1.00
Lot Features
Front Yard, Landscaped
Parking Features
Driveway, Garage
Parking Spots
1.00
Pool Features
None
Roof
Asphalt
Sewer
Public Sewer
Spa Features
None
Stories Total
2
View
City Lights
Water Source
Public
Financial
Association Fee
0.00
Map
Community
- Address6234 Hillandale Drive Los Angeles CA
- Area632 – Highland Park
- CityLos Angeles
- CountyLos Angeles
- Zip Code90042
Similar Listings Nearby
- 664 Monterey Road
South Pasadena, CA$1,800,000
1.54 miles away
- 1425 Belleau Road
Glendale, CA$1,799,000
3.52 miles away
- 1222 Reynolds Drive
Glendale, CA$1,799,000
3.50 miles away
- 2926 Future Street
Los Angeles, CA$1,799,000
3.32 miles away
- 5333 Hartwick Street
Los Angeles, CA$1,799,000
1.45 miles away
- 1722 Camden Avenue
South Pasadena, CA$1,799,000
2.92 miles away
- 4022 Marchena Drive
Los Angeles, CA$1,798,888
2.49 miles away
- 955 W Avenue 37
Los Angeles, CA$1,798,000
2.83 miles away
- 2655 Saxon Drive
Los Angeles, CA$1,798,000
2.39 miles away
- 1326 San Luis Rey Drive
Glendale, CA$1,795,000
4.89 miles away
6234 Hillandale Drive
Los Angeles, CA
LIGHTBOX-IMAGES







































