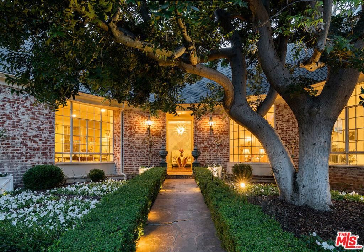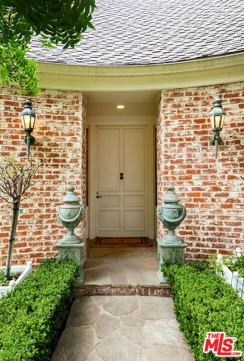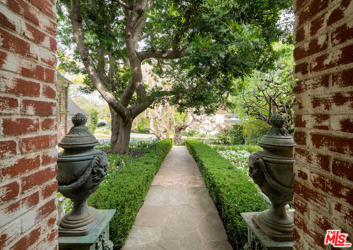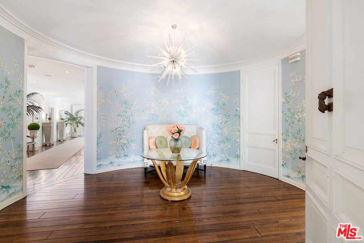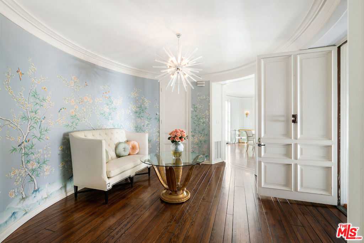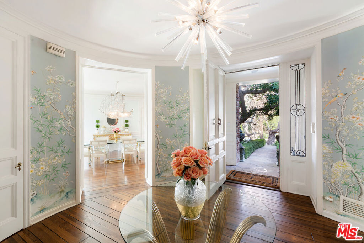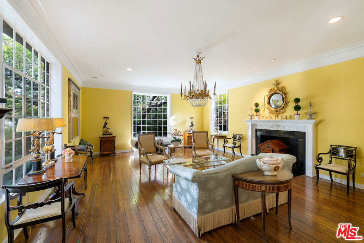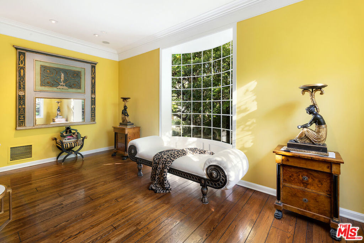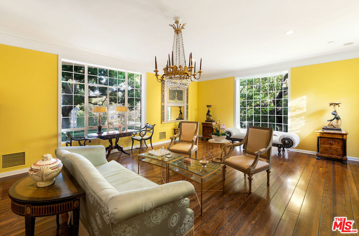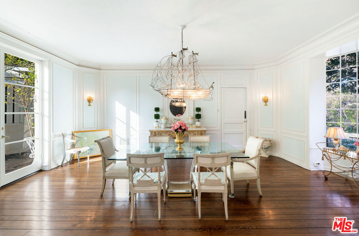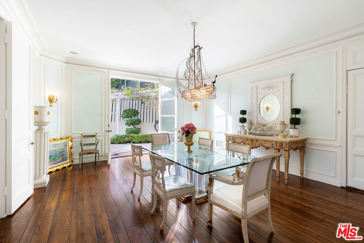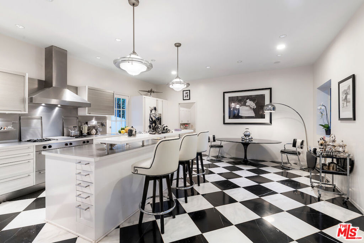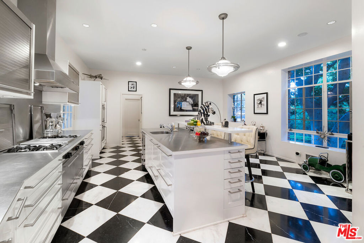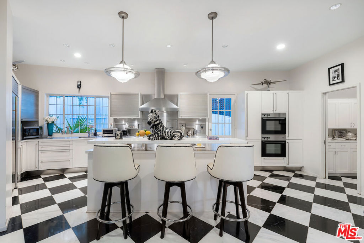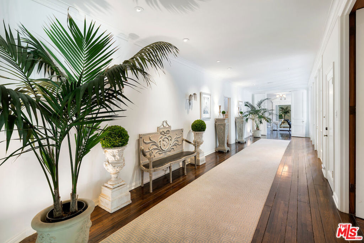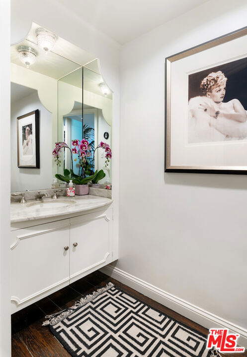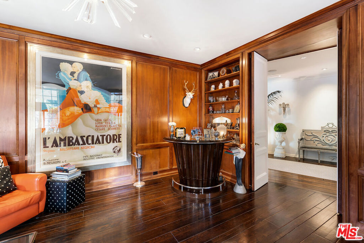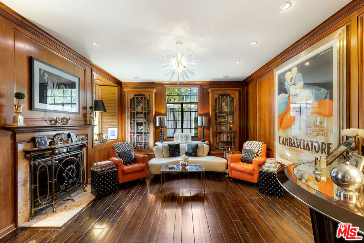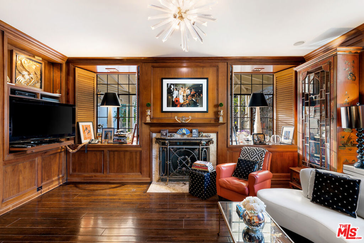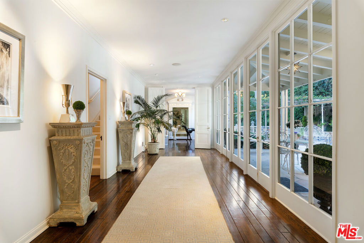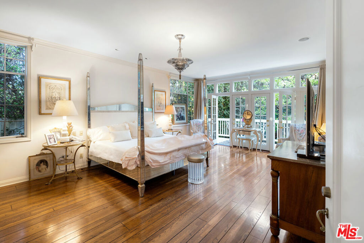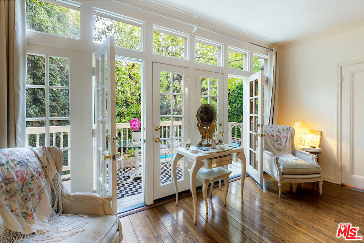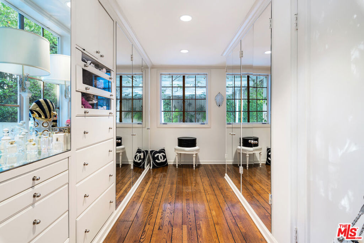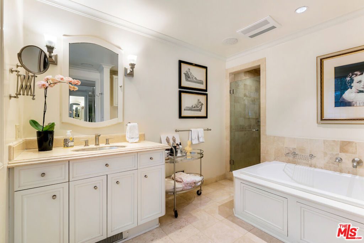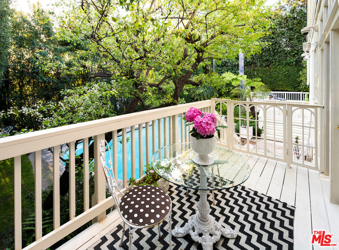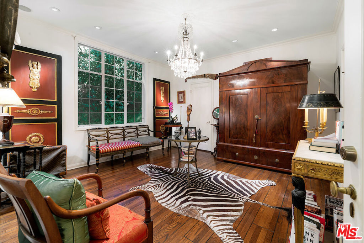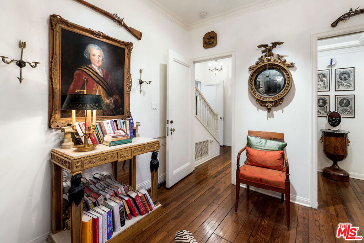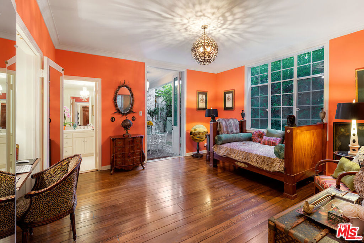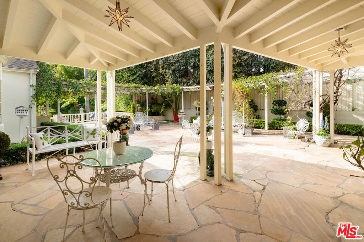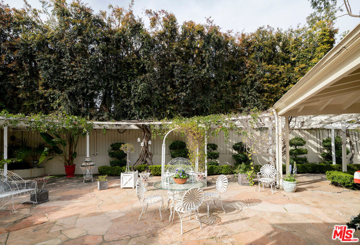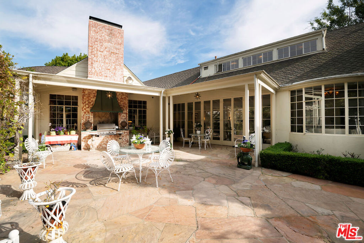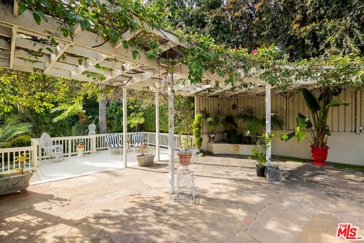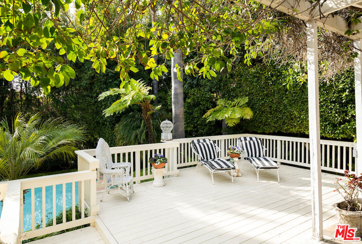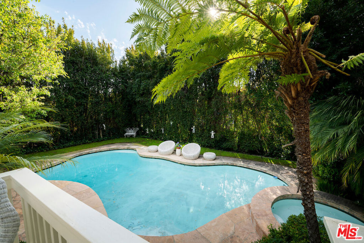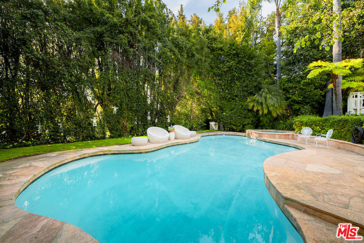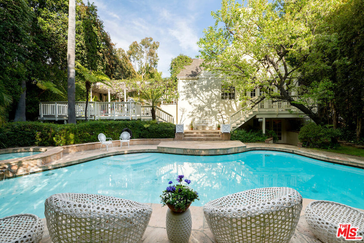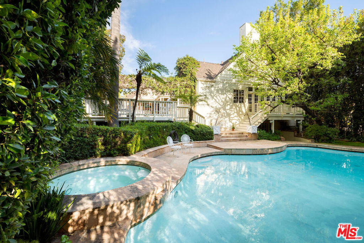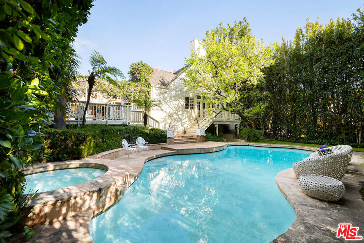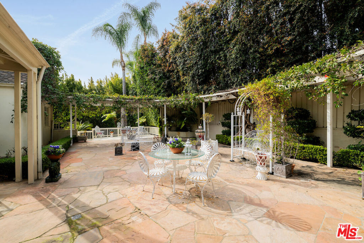Stunning traditional residence privately tucked behind gates in the heart of Little Holmby. A dramatic stone pathway meticulously lined by greenery welcomes guests into the curved formal entry intricately adorned by hand painted walls. The formal living room, just off of the entry, showcases 10 Ft ceilings, a marble fireplace, and picture windows allowing in an abundance of natural light. On the other side of the formal entry is the formal dining room, with access to the yard, that seamlessly flows into the chef’s kitchen. Black and white checkerboard marble floors perfectly compliment the stainless steel appliances, countertops, and island in addition to the cabinetry. A wood paneled den with a wet bar and fireplace provides an inviting yet polished space to entertain. The broad gallery hallway, lined by a wall of French doors, leads to the primary suite quietly tucked away in the far wing of the house. A considerable walk-in closet, spa like ensuite and a private balcony overlooking the backyard create the primary bedroom retreat. Two additional bedrooms on this level plus two bedrooms upstairs, each with its own bathroom, complete this highly functional floor plan. An expansive garden patio framed by lush greenery offers an outdoor grill and copious seating areas. An in-ground pool and spa are the finishing touches to this serene oasis in one of the most highly coveted neighborhoods in Los Angeles.
Property Details
Price:
$8,495,000
MLS #:
25575629
Status:
Active
Beds:
5
Baths:
7
Type:
Single Family
Subtype:
Single Family Residence
Neighborhood:
c05westwoodcenturycity
Listed Date:
Aug 8, 2025
Finished Sq Ft:
5,533
Lot Size:
19,971 sqft / 0.46 acres (approx)
Year Built:
1938
See this Listing
Schools
Interior
Appliances
Barbecue, Dishwasher, Microwave, Refrigerator
Bathrooms
6 Full Bathrooms, 1 Half Bathroom
Cooling
Central Air
Flooring
Wood, Tile, Carpet
Heating
Central, Zoned
Laundry Features
Washer Included, Dryer Included, Individual Room
Exterior
Architectural Style
Traditional
Parking Features
Garage – Two Door
Parking Spots
6.00
Financial
Map
Community
- Address601 Woodruff Avenue Los Angeles CA
- NeighborhoodC05 – Westwood – Century City
- CityLos Angeles
- CountyLos Angeles
- Zip Code90024
Subdivisions in Los Angeles
- 1788
- 6525 La Mirada
- 6790
- Adams-Normandie
- Angeleno Heights
- ARLINGTON HEIGHTS TERRACE SUBDIVISION NO. 1
- Athens Subdivision
- Avalon Gardens
- Baldwin Hills
- Beachwood Canyon Estates
- Bel Air Crest
- Bel Air Park
- Brentwood Country Estates
- Bronson Homes
- Crestwood Hills
- Ela Hills Tr
- Gramercy Park
- Harvard Heights
- Higgins Building
- Highland Park Extension
- Kentwood
- LA PALOMA ADD
- LaBrea Vista
- Lake Hollywood Estates
- Las Collinas Heights
- LE MOYNE TERRACES TRACT NO. 2
- Metropolis Prop
- Metropolis Tower 1
- Mid-City Heights
- Montecito Heights
- MountainGate Country Club / The Ridge
- Mulholland Corridor
- Nelavida
- Not Applicable – 1007242
- Not Applicable-105
- Other – 0011
- OTHR
- Pickford 4
- Rampart Heights
- Sunset Terrace
- Tapestry
- The Los Feliz Oaks Neighborhood
- The Ritz Carlton Residences Los Angeles
- TRACT #8330 LOT 59
- Tract No 3643 / Hollywood Hills East
- TRACT NO. 9741
- University Heights
- W Hollywood Residences
- West Adams
- West Hollywood West
- Wisendanger\’s Prospect Park Addition
Market Summary
Current real estate data for Single Family in Los Angeles as of Oct 22, 2025
2,181
Single Family Listed
172
Avg DOM
917
Avg $ / SqFt
$3,342,964
Avg List Price
Property Summary
- 601 Woodruff Avenue Los Angeles CA is a Single Family for sale in Los Angeles, CA, 90024. It is listed for $8,495,000 and features 5 beds, 7 baths, and has approximately 5,533 square feet of living space, and was originally constructed in 1938. The current price per square foot is $1,535. The average price per square foot for Single Family listings in Los Angeles is $917. The average listing price for Single Family in Los Angeles is $3,342,964.
Similar Listings Nearby
601 Woodruff Avenue
Los Angeles, CA

