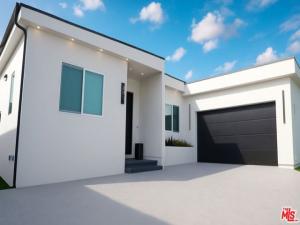This stunning, completely remodeled home offers a perfect blend of modern luxury and timeless elegance. With soaring 10’3″ vaulted ceilings and an open-concept design, the living space is bathed in natural light, creating an inviting and airy ambiance. The beautiful living area, dining space, and cozy den flow seamlessly into the gourmet kitchen, making it an entertainer’s dream.The chef’s kitchen is a masterpiece, featuring top-of-the-line appliances, a 42-inch range oven with a professional-grade hood, a built-in dishwasher, and an oversized waterfall quartz island, perfect for gatherings. A walk-in pantry adds extra storage, while French door sliders lead effortlessly to the outdoor space, blending indoor and outdoor living.The luxurious master retreat is a sanctuary, boasting his and her walk-in closets and an elegant spa-like master bath with a water closet, an enclosed steam shower, and refined finishes. The guest bedroom offers its own en-suite bathroom, providing privacy and comfort for visitors.Designed for both style and function, the home also features a built-in surround sound system, ensuring an immersive experience for entertainment lovers. With three spacious bedrooms and two and a half bathrooms, every inch of this home has been thoughtfully updated and meticulously remodeled just a year ago, offering modern comfort at its finest.This is more than a home it’s a masterpiece of design and craftsmanship, ready for you to move in and enjoy. Plans and engineering for an 890 sq. ft. ADU (Accessory Dwelling Unit) have already been submitted to Regional Planning, paving the way for an incredible opportunity to expand this stunning property.
Property Details
Price:
$2,299,000
MLS #:
25577355
Status:
Active
Beds:
3
Baths:
3
Type:
Single Family
Subtype:
Single Family Residence
Neighborhood:
103
Listed Date:
Aug 11, 2025
Finished Sq Ft:
2,262
Total Sq Ft:
2,262
Lot Size:
9,072 sqft / 0.21 acres (approx)
Year Built:
1954
See this Listing
Schools
Interior
Appliances
DW, GD, MW, RF
Bathrooms
2 Full Bathrooms, 1 Half Bathroom
Cooling
CA
Heating
CF
Laundry Features
IG, DINC, WINC
Exterior
Architectural Style
CNT
Parking Spots
2
Financial
Map
Community
- Address5611 S Sherbourne DR Los Angeles CA
- CityLos Angeles
- CountyLos Angeles
- Zip Code90056
Subdivisions in Los Angeles
Market Summary
Current real estate data for Single Family in Los Angeles as of Nov 26, 2025
2,825
Single Family Listed
68
Avg DOM
885
Avg $ / SqFt
$1,804,955
Avg List Price
Property Summary
- 5611 S Sherbourne DR Los Angeles CA is a Single Family for sale in Los Angeles, CA, 90056. It is listed for $2,299,000 and features 3 beds, 3 baths, and has approximately 2,262 square feet of living space, and was originally constructed in 1954. The current price per square foot is $1,016. The average price per square foot for Single Family listings in Los Angeles is $885. The average listing price for Single Family in Los Angeles is $1,804,955.
Similar Listings Nearby
5611 S Sherbourne DR
Los Angeles, CA


