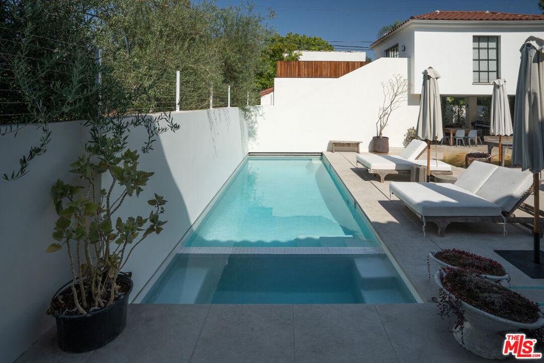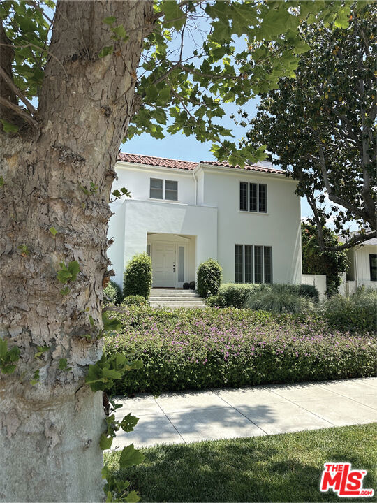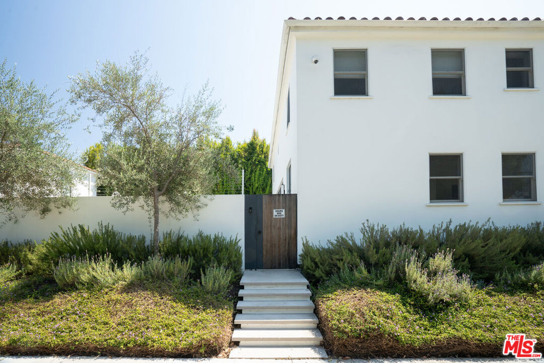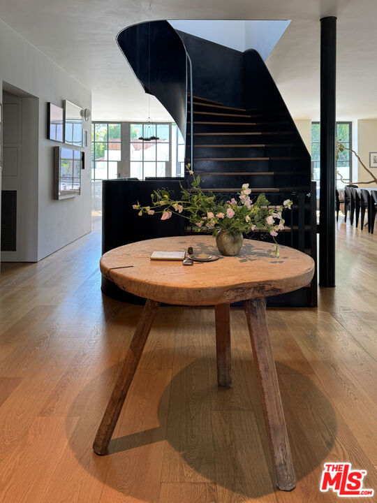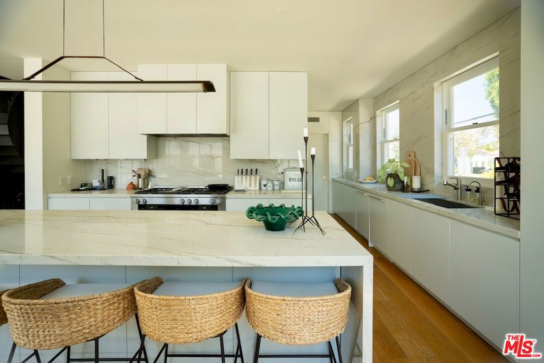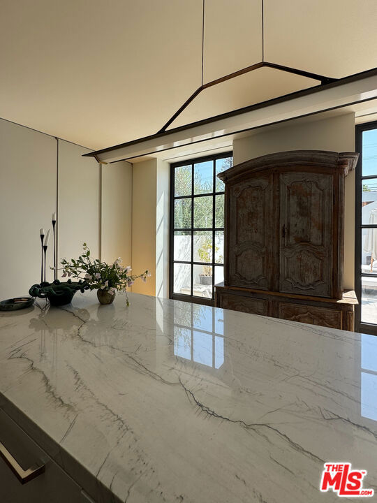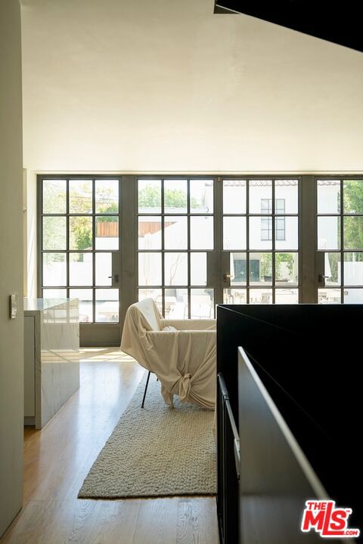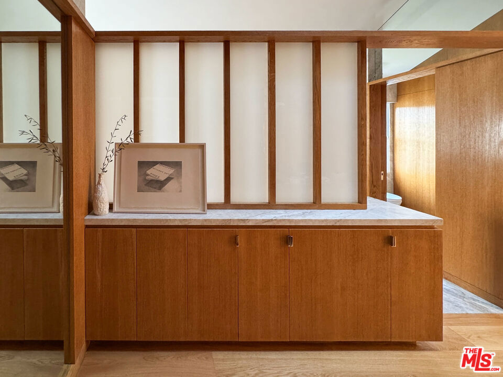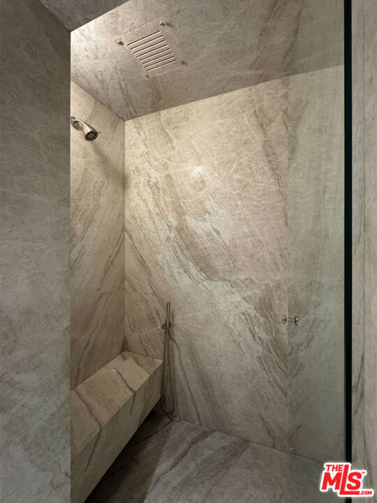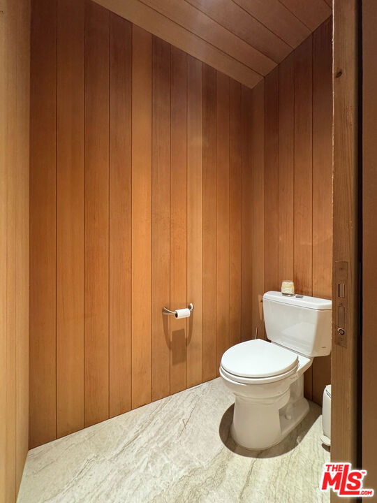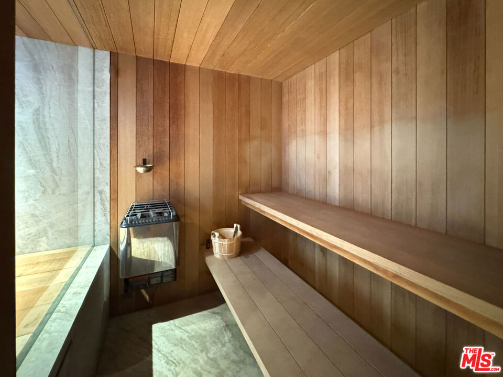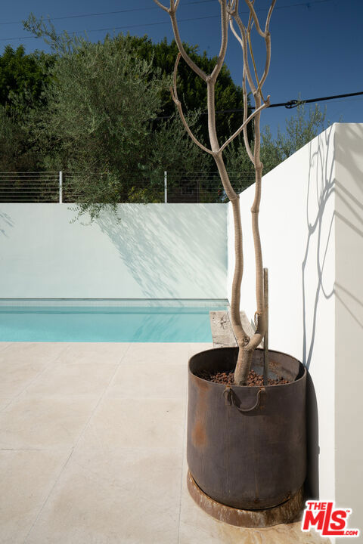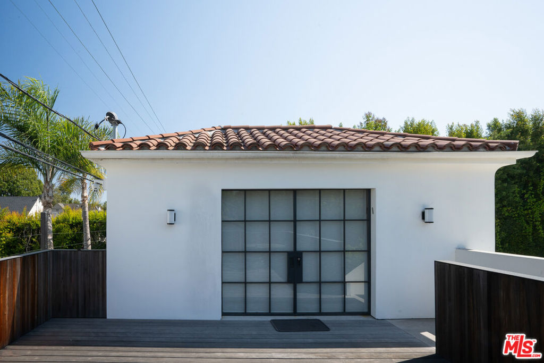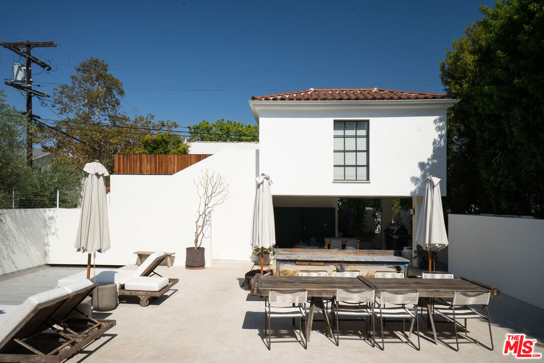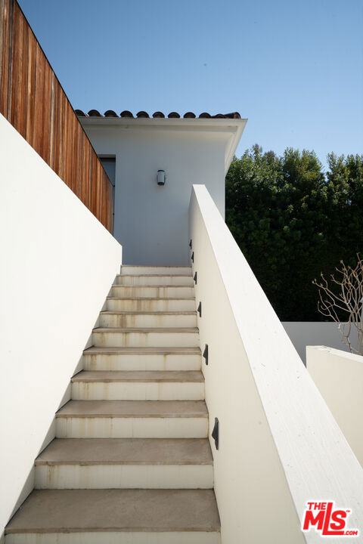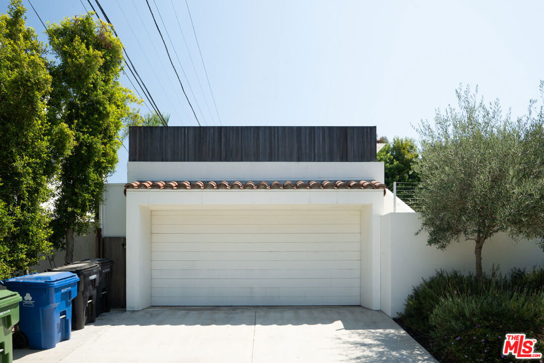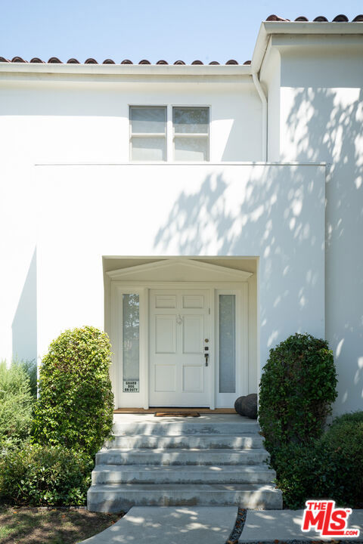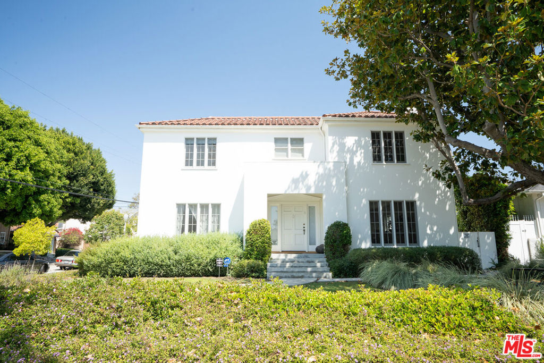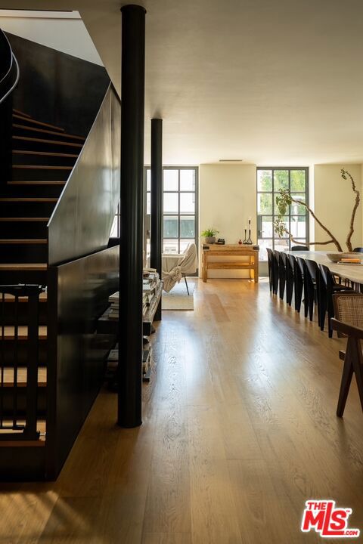Welcome to a rare offering in the heart of Hancock Park – a designer showpiece that combines bold contemporary architecture with the highest quality materials and custom design elements throughout. Spanning three levels on a coveted corner lot, this 4-bedroom, 6-bath masterpiece is bathed in natural light. The dramatic open floor plan main level sets the stage for entertaining, with a grand living and dining area that opens to the yard through floor to ceiling steel and glass doors. Outside, a heated pool and spa with retractable cover, dining and lounging areas, and a second story detached rec lounge with a view of the Hollywood sign. The chef’s kitchen features top-of-the-line Miele appliances, including a six-burner gas range and built-in espresso station, marble countertops, dual dishwashers, a massive island with additional wine / beverage fridge and freezers, bar seating, and ample storage. The primary suite offers vaulted ceilings and a skylight, with dual walk-in closets, a private sitting area, and a Japanese style soaking tub, oversized shower, and double vanities. Two additional upstairs bedrooms with en suite baths provide comfort and privacy for family or guests. The lower level transforms daily living into a wellness experience, offering a media/spa lounge with sauna, cold plunge, and steam room, a temperature-controlled wine cellar, private gym, fourth bedroom, AV hub, and spacious laundry room with extra storage. Smart home technology, a two-car garage, multi-zone HVAC with Nest controls, and custom automated window treatments.
Property Details
Price:
$17,000
MLS #:
25579059
Status:
Active
Beds:
4
Baths:
6
Type:
Rental
Subtype:
Single Family Residence
Neighborhood:
c18hancockparkwilshire
Listed Date:
Aug 15, 2025
Finished Sq Ft:
5,400
Lot Size:
8,674 sqft / 0.20 acres (approx)
Year Built:
1925
See this Listing
Schools
Interior
Bathrooms
4 Full Bathrooms, 2 Half Bathrooms
Cooling
Central Air
Flooring
Wood
Heating
Central
Laundry Features
Individual Room
Exterior
Architectural Style
Modern
Parking Features
Garage – Two Door, Driveway
Parking Spots
2.00
Financial
Map
Community
- Address546 N Mccadden Place Los Angeles CA
- NeighborhoodC18 – Hancock Park-Wilshire
- CityLos Angeles
- CountyLos Angeles
- Zip Code90004
Subdivisions in Los Angeles
- 1788
- 6525 La Mirada
- 6790
- Adams-Normandie
- Angeleno Heights
- ARLINGTON HEIGHTS TERRACE SUBDIVISION NO. 1
- Athens Subdivision
- Avalon Gardens
- Baldwin Hills
- Beachwood Canyon Estates
- Bel Air Crest
- Bel Air Park
- Brentwood Country Estates
- Bronson Homes
- Crestwood Hills
- Ela Hills Tr
- Gramercy Park
- Harvard Heights
- Higgins Building
- Highland Park Extension
- Kentwood
- LA PALOMA ADD
- LaBrea Vista
- Lake Hollywood Estates
- Las Collinas Heights
- LE MOYNE TERRACES TRACT NO. 2
- Metropolis Prop
- Metropolis Tower 1
- Mid-City Heights
- Montecito Heights
- MountainGate Country Club / The Ridge
- Mulholland Corridor
- Nelavida
- Not Applicable – 1007242
- Not Applicable-105
- Other – 0011
- OTHR
- Pickford 4
- Rampart Heights
- Sunset Terrace
- Tapestry
- The Los Feliz Oaks Neighborhood
- The Ritz Carlton Residences Los Angeles
- TRACT #8330 LOT 59
- Tract No 3643 / Hollywood Hills East
- TRACT NO. 9741
- University Heights
- W Hollywood Residences
- West Adams
- West Hollywood West
- Wisendanger\’s Prospect Park Addition
Market Summary
Current real estate data for Rental in Los Angeles as of Oct 23, 2025
2,559
Rental Listed
161
Avg DOM
4
Avg $ / SqFt
$8,017
Avg List Price
Property Summary
- 546 N Mccadden Place Los Angeles CA is a Rental for sale in Los Angeles, CA, 90004. It is listed for $17,000
Similar Listings Nearby
546 N Mccadden Place
Los Angeles, CA

