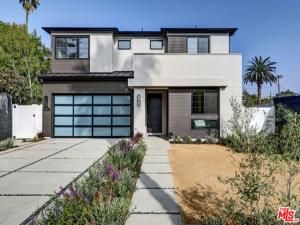Completed and move-in ready! Discover unparalleled design and elegance in this exquisite home, situated on an expansive 9,531 sqft lot in the highly sought-after Oval District of Mar Vista. This modern two-story residence offers an impressive living space with a thoughtfully designed open-concept floor plan. Enter through a gracious foyer into the gourmet kitchen, featuring top-of-the-line appliances, a large center island with bar seating, and a spacious walk-in pantry. The kitchen seamlessly flows into the dining area, flex space, and great room, all framed by oversized windows that flood the space with natural light. The great room showcases a striking fireplace, while the dining area opens to the backyard through sliding glass doors, creating effortless indoor-outdoor living and entertaining. The main level also includes a well-appointed bedroom with an en-suite bath, an elegant powder room, and a convenient mudroom with direct access to the attached two-car garage. Upstairs, you’ll find four bedrooms, including three spacious guest rooms-one with an en-suite bath-an additional full bathroom, and a laundry room equipped with a washer, dryer, and large sink. The luxurious primary suite features a fireplace and a serene private sitting area with expansive windows that invite natural light and fresh air. The sumptuous primary bathroom boasts a freestanding soaking tub, walk-in shower, dual vanities, and a generous walk-in closet. The detached accessory dwelling unit (ADU) offers a private entrance and includes a spacious living area with a kitchenette, one bedroom, ample closet space, and a full bath. Nestled on an extra-wide, palm tree-lined street, this property presents a rare opportunity to live in one of Mar Vista’s most coveted neighborhoods on a prized oversized lot. New TJH homeowners will receive a complimentary 1-year membership to Inspirato, a leader in luxury travel.
Property Details
Price:
$4,295,000
MLS #:
25611443
Status:
Active
Beds:
6
Baths:
6
Type:
Single Family
Subtype:
Single Family Residence
Neighborhood:
c13
Listed Date:
Oct 30, 2025
Finished Sq Ft:
4,880
Total Sq Ft:
4,880
Lot Size:
9,531 sqft / 0.22 acres (approx)
Year Built:
2025
See this Listing
Schools
Interior
Appliances
DW, GD, MW, RF, ES, EO, OV, HOD, VEF
Bathrooms
5 Full Bathrooms, 1 Half Bathroom
Cooling
CA, ELC
Flooring
TILE
Heating
ELC, CF
Laundry Features
IR, IN, UL
Exterior
Architectural Style
SEE
Construction Materials
STC
Exterior Features
RG
Parking Spots
2
Roof
MTL
Security Features
SD, COD
Financial
Map
Community
- Address4226 East BL Los Angeles CA
- CityLos Angeles
- CountyLos Angeles
- Zip Code90066
Subdivisions in Los Angeles
Market Summary
Current real estate data for Single Family in Los Angeles as of Nov 26, 2025
2,737
Single Family Listed
65
Avg DOM
891
Avg $ / SqFt
$1,789,609
Avg List Price
Property Summary
- 4226 East BL Los Angeles CA is a Single Family for sale in Los Angeles, CA, 90066. It is listed for $4,295,000 and features 6 beds, 6 baths, and has approximately 4,880 square feet of living space, and was originally constructed in 2025. The current price per square foot is $880. The average price per square foot for Single Family listings in Los Angeles is $891. The average listing price for Single Family in Los Angeles is $1,789,609.
Similar Listings Nearby
4226 East BL
Los Angeles, CA


