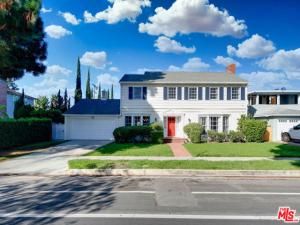Welcome to this beautiful two-story estate offering 3 bedrooms and 2.5 baths in one of Los Angeles’ most sought-after neighborhoods. Step inside to discover a spacious living room with a cozy gas fireplace, complemented by an inviting family room featuring a second fireplace, wet bar, and walls of glass that bathe the space in natural light. Elegant recessed lighting, rich flooring, and custom base molding set the tone for refined living. The chef-inspired kitchen is a true centerpiece designed for both style and functionality. Enjoy an open-concept layout that flows seamlessly into a bright breakfast area and adjoining family room, perfect for entertaining or everyday living. The kitchen boasts top-of-the-line stainless steel appliances, a wine cooler, custom cabinetry, glass tile backsplash, and an oversized center island that invites conversation. Upstairs, you’ll find all three bedrooms, including a luxurious primary suite with a spa-style bathroom featuring a free-standing soaking tub, steam shower, and a fully customized walk-in closet. Two secondary bedrooms share a stylish Jack-and-Jill bath, ideal for family or guests. Enjoy California living at its best in the private backyard oasis. The sunroom, enclosed with custom glass sliders, opens to a sparkling pool and a wood deck designed for lounging, dining, or creating your dream outdoor kitchen. This tranquil retreat is perfect for entertaining or finding your own moment of peace. Additional highlights include a smart home system with remote access for lighting, sound, and more, plus an oversized two-car garage. Conveniently located minutes from Metro Rail, DTLA, LAX, Beverly Hills, Santa Monica, local beaches, and scenic parks.This exceptional home blends luxury, comfort, and connectivity, offering the perfect backdrop for your next chapter in Leimert Park.
Property Details
Price:
$1,699,000
MLS #:
25613193
Status:
Pending
Beds:
3
Baths:
3
Type:
Single Family
Subtype:
Single Family Residence
Neighborhood:
phht
Listed Date:
Nov 4, 2025
Finished Sq Ft:
2,822
Total Sq Ft:
2,822
Lot Size:
8,240 sqft / 0.19 acres (approx)
Year Built:
1953
See this Listing
Schools
Interior
Appliances
DW, GD, MW, BI, HOD, VEF
Bathrooms
3 Full Bathrooms
Cooling
CA
Flooring
BMB, WOOD
Heating
CF
Laundry Features
IN, UL
Exterior
Architectural Style
CNT
Parking Spots
2
Financial
Map
Community
- Address4115 Degnan BL Los Angeles CA
- CityLos Angeles
- CountyLos Angeles
- Zip Code90008
Subdivisions in Los Angeles
- Beachwood Canyon Estates
- Crestmont lot
- Harvard Heights
- Jefferson Park
- Las Collinas Heights
- Legendary Place
- Little Tokyo Lofts
- Lot Number 107, 108 DONOHUE TRACT
- Not Applicable-105
- Not in Development
- Picfair Village
- Sol Hollywood
- Studio 10
- The Diplomat
- The Heights at Ponte Vista
- The Hollywood
- West Adams
- West Hollywood West
Market Summary
Current real estate data for Single Family in Los Angeles as of Nov 27, 2025
1,893
Single Family Listed
70
Avg DOM
1,069
Avg $ / SqFt
$1,805,536
Avg List Price
Property Summary
- 4115 Degnan BL Los Angeles CA is a Single Family for sale in Los Angeles, CA, 90008. It is listed for $1,699,000 and features 3 beds, 3 baths, and has approximately 2,822 square feet of living space, and was originally constructed in 1953. The current price per square foot is $602. The average price per square foot for Single Family listings in Los Angeles is $1,069. The average listing price for Single Family in Los Angeles is $1,805,536.
Similar Listings Nearby
4115 Degnan BL
Los Angeles, CA


