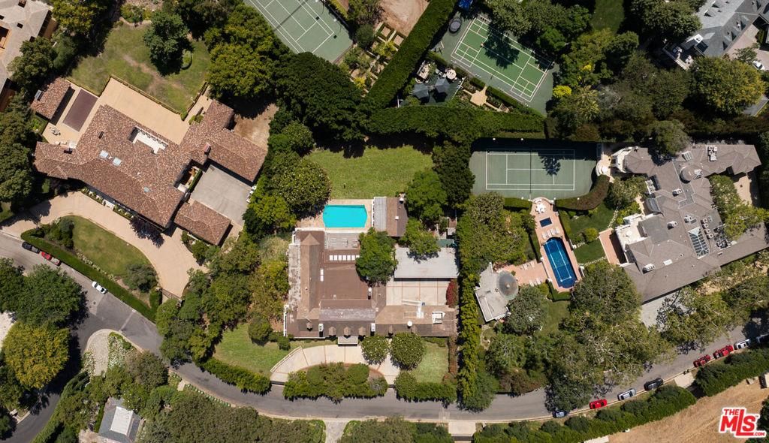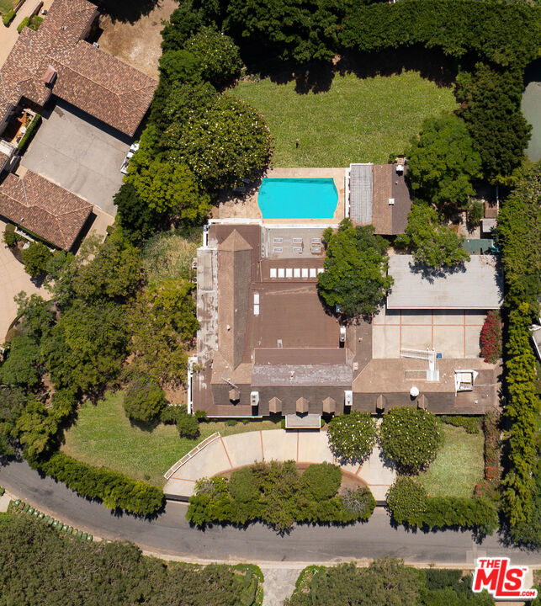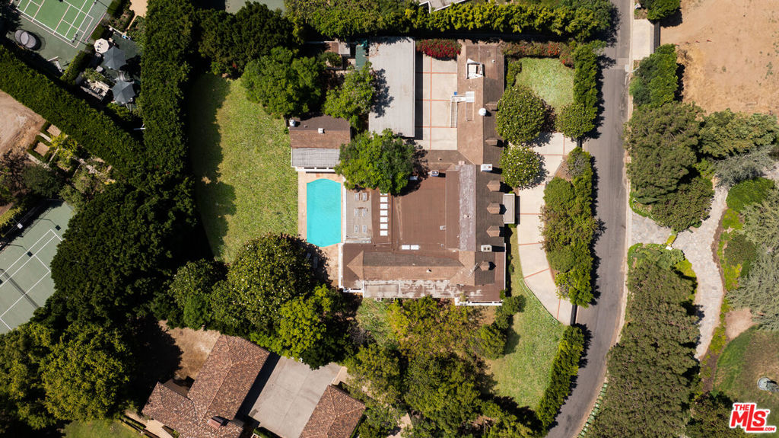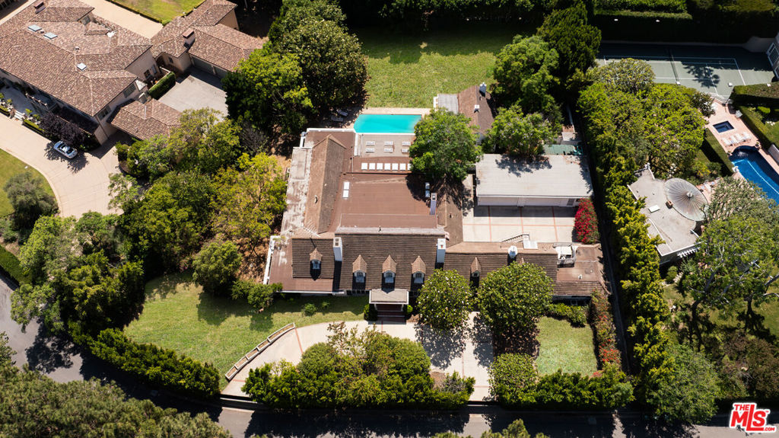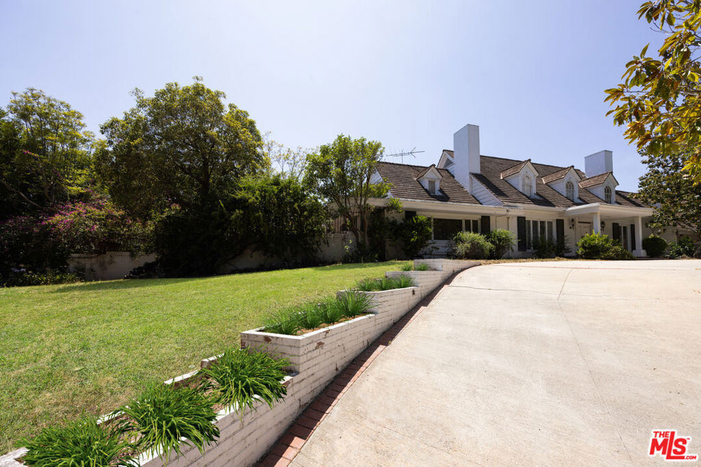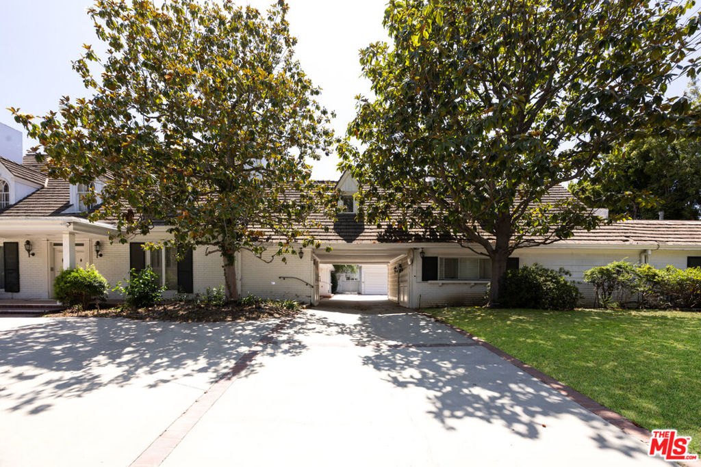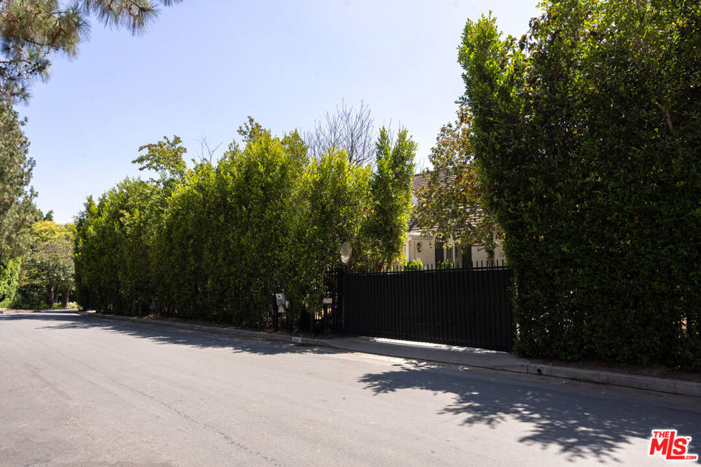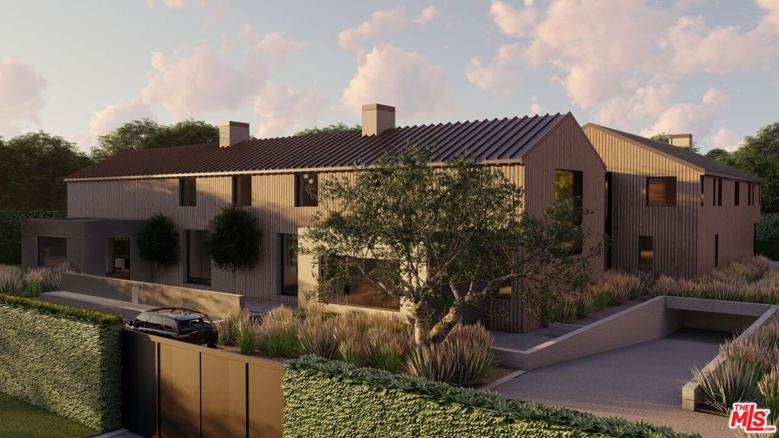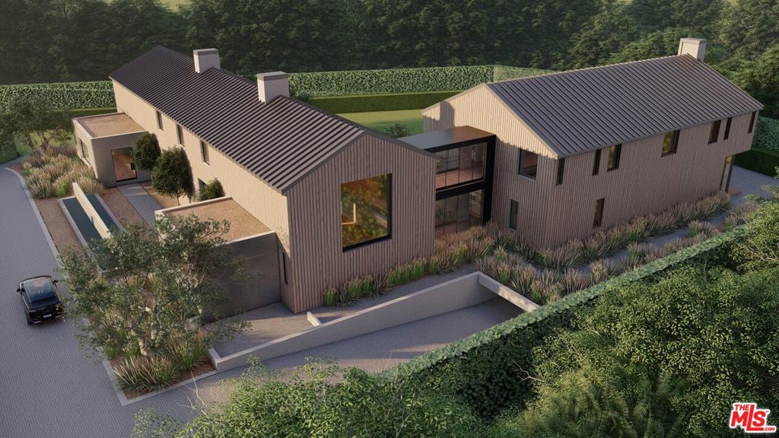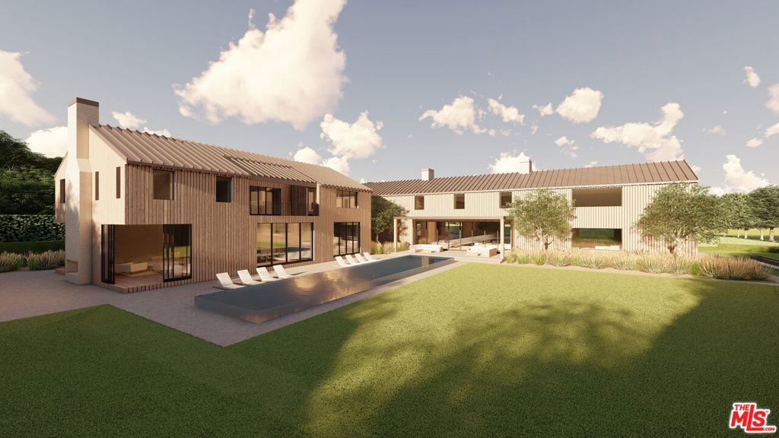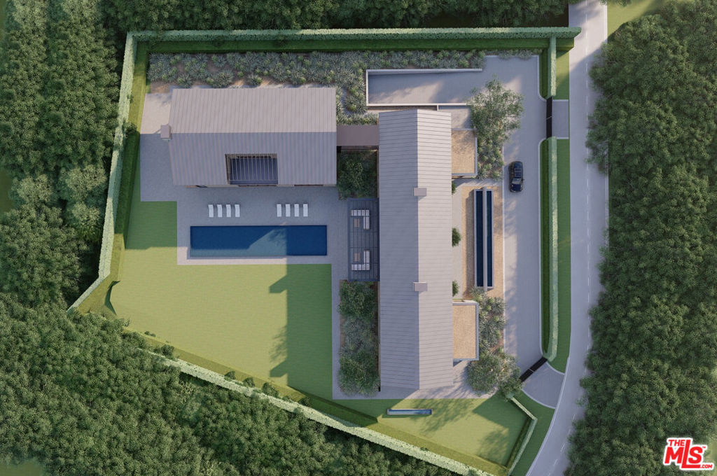Encompassing approximately one flat acre of pristine, usable land, this remarkable parcel offers the perfect canvas for creating a world-class residence that combines architectural grandeur with the privacy and elegance of one of L.A.’s most elite streets. Surrounded by mature trees and nestled among some of the city’s most iconic homes, this timeless property exudes tranquility and sophistication. Included in the offering are plans for a magnificent 23,500-square-foot warm Transitional modern estate designed by Harrison Design, with interiors envisioned by Clements Design. These thoughtfully conceived plans are currently in the final stages of the approval process, significantly reducing the timeline to begin construction on what is poised to be a truly exceptional residence. The proposed estate showcases a harmonious blend of classic architecture and modern luxury, featuring expansive living and entertaining areas, state-of-the-art amenities, and seamless indoor-outdoor flow. Designed for both large-scale entertaining and intimate everyday living, the home will stand as a testament to timeless design. The square footage of the proposed estate can be reduced and the layout can be customized based on the Buyer’s preference. Delfern Drive offers unparalleled potential to craft a legacy estate in a location that continues to define prestige, exclusivity, and value. This is truly a once-in-a-generation offering in one of Southern California’s most sought-after enclaves.
Property Details
Price:
$22,500,000
MLS #:
25562229
Status:
Active
Beds:
5
Baths:
6
Type:
Single Family
Subtype:
Single Family Residence
Neighborhood:
c04belairholmbyhills
Listed Date:
Jul 30, 2025
Finished Sq Ft:
6,596
Lot Size:
46,174 sqft / 1.06 acres (approx)
Year Built:
1949
See this Listing
Schools
Interior
Appliances
Dishwasher
Bathrooms
6 Full Bathrooms
Cooling
None
Flooring
Wood
Heating
None
Laundry Features
Inside
Exterior
Architectural Style
Colonial
Parking Features
Driveway, Gated
Parking Spots
7.00
Financial
Map
Community
- Address327 Delfern Drive Los Angeles CA
- NeighborhoodC04 – Bel Air – Holmby Hills
- CityLos Angeles
- CountyLos Angeles
- Zip Code90077
Subdivisions in Los Angeles
- 1788
- 6525 La Mirada
- 6790
- Adams-Normandie
- Angeleno Heights
- ARLINGTON HEIGHTS TERRACE SUBDIVISION NO. 1
- Athens Subdivision
- Avalon Gardens
- Baldwin Hills
- Beachwood Canyon Estates
- Bel Air Crest
- Bel Air Park
- Brentwood Country Estates
- Bronson Homes
- Crestwood Hills
- Ela Hills Tr
- Gramercy Park
- Harvard Heights
- Higgins Building
- Highland Park Extension
- Kentwood
- LA PALOMA ADD
- LaBrea Vista
- Lake Hollywood Estates
- Las Collinas Heights
- LE MOYNE TERRACES TRACT NO. 2
- Metropolis Prop
- Metropolis Tower 1
- Mid-City Heights
- Montecito Heights
- MountainGate Country Club / The Ridge
- Mulholland Corridor
- Nelavida
- Not Applicable – 1007242
- Not Applicable-105
- Other – 0011
- OTHR
- Pickford 4
- Rampart Heights
- Sunset Terrace
- Tapestry
- The Los Feliz Oaks Neighborhood
- The Ritz Carlton Residences Los Angeles
- TRACT #8330 LOT 59
- Tract No 3643 / Hollywood Hills East
- TRACT NO. 9741
- University Heights
- W Hollywood Residences
- West Adams
- West Hollywood West
- Wisendanger\’s Prospect Park Addition
Market Summary
Current real estate data for Single Family in Los Angeles as of Oct 22, 2025
2,181
Single Family Listed
172
Avg DOM
917
Avg $ / SqFt
$3,342,964
Avg List Price
Property Summary
- 327 Delfern Drive Los Angeles CA is a Single Family for sale in Los Angeles, CA, 90077. It is listed for $22,500,000 and features 5 beds, 6 baths, and has approximately 6,596 square feet of living space, and was originally constructed in 1949. The current price per square foot is $3,411. The average price per square foot for Single Family listings in Los Angeles is $917. The average listing price for Single Family in Los Angeles is $3,342,964.
Similar Listings Nearby
327 Delfern Drive
Los Angeles, CA

