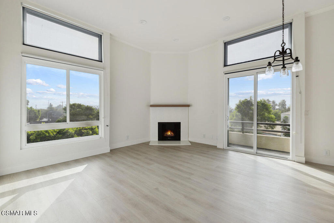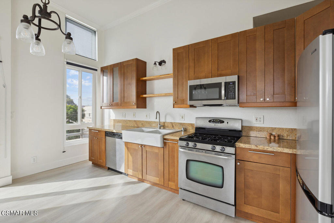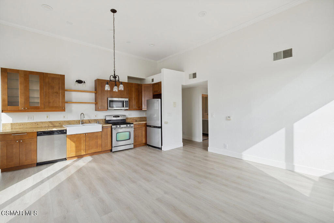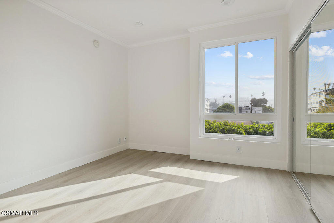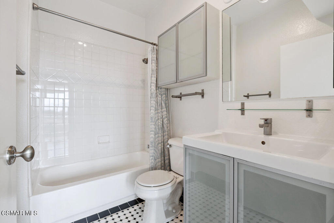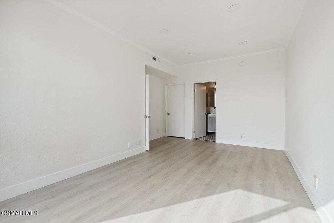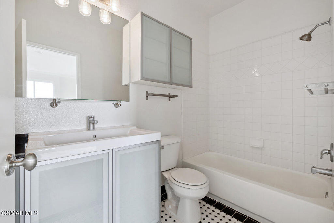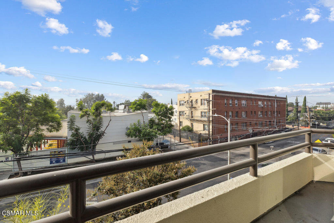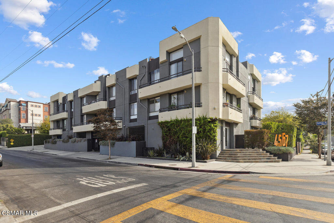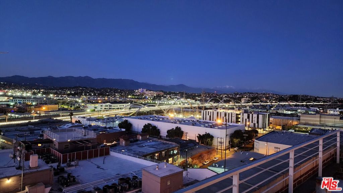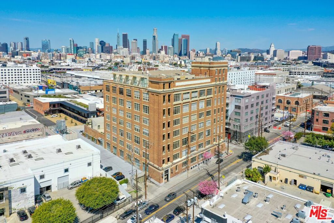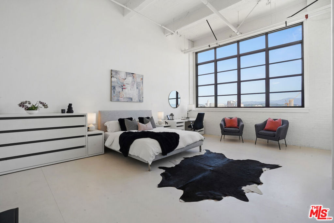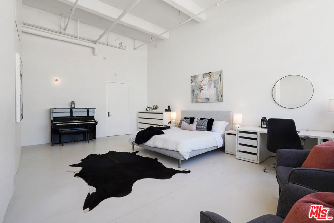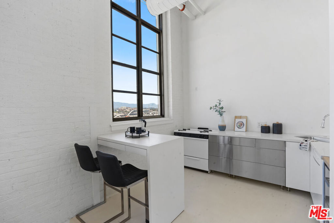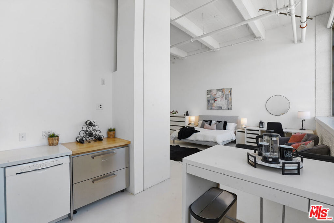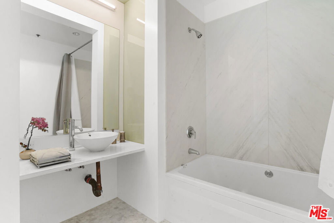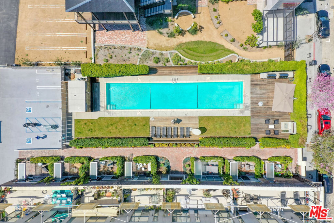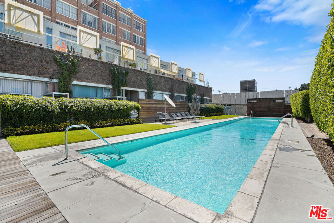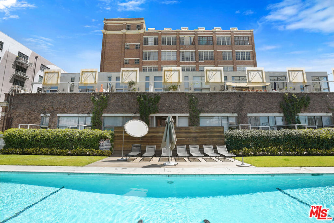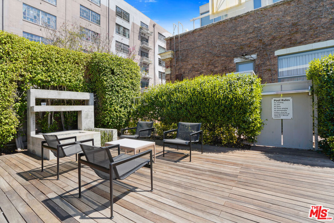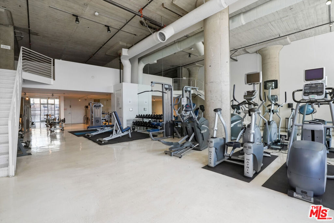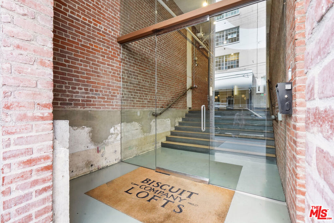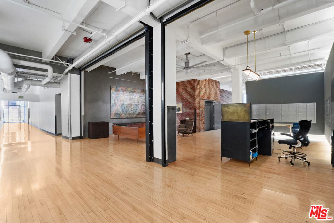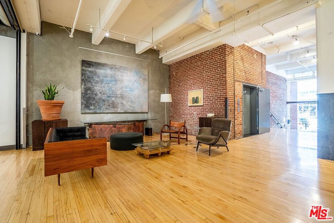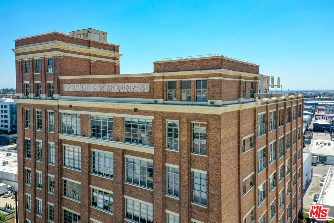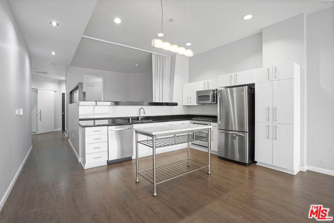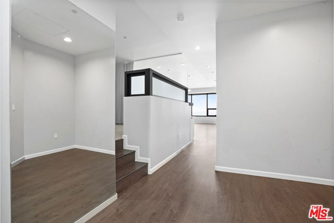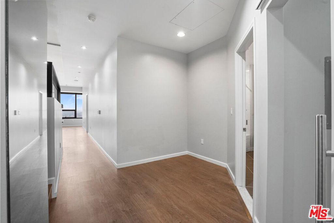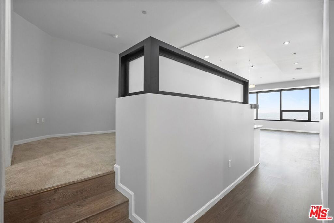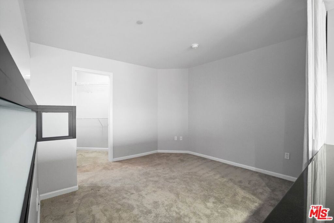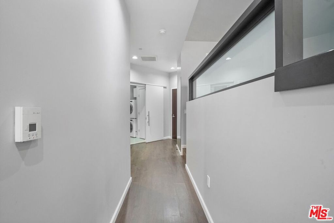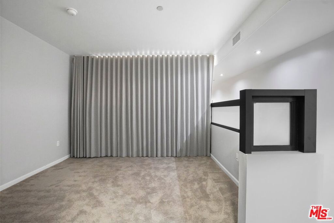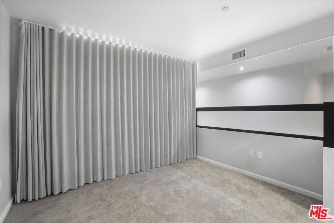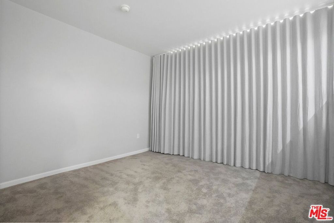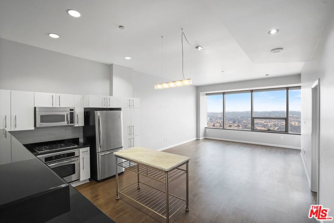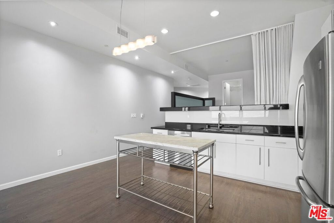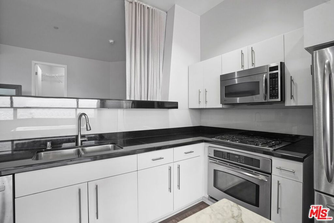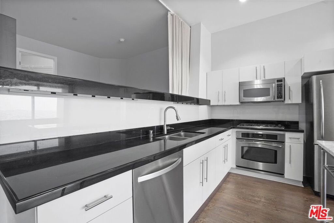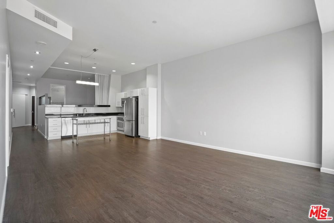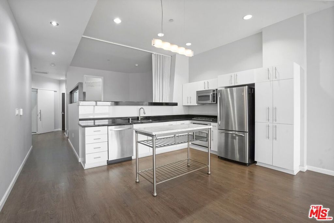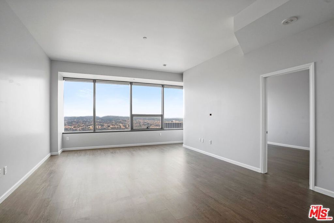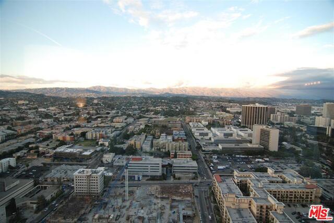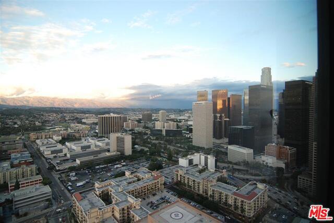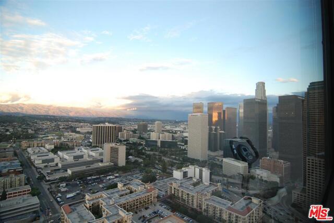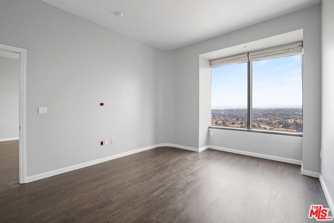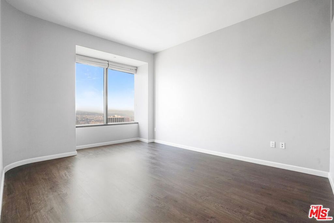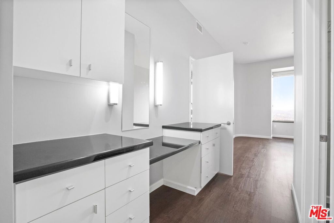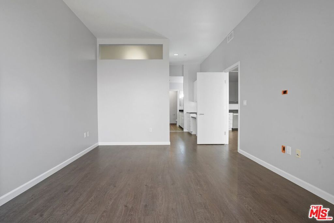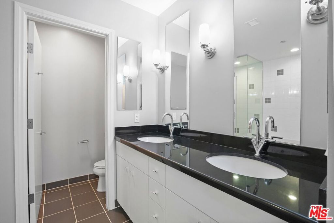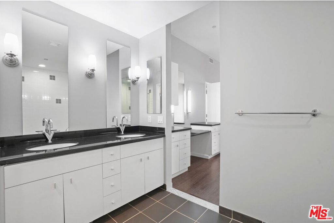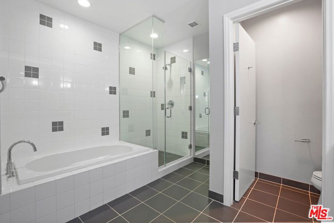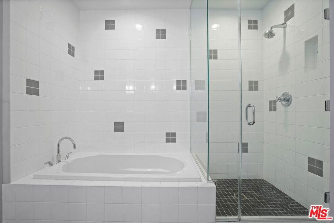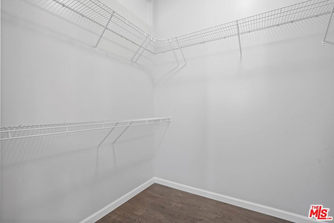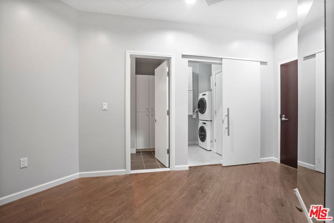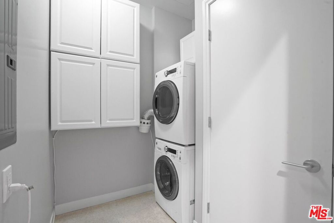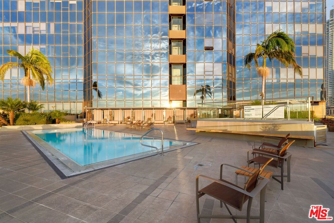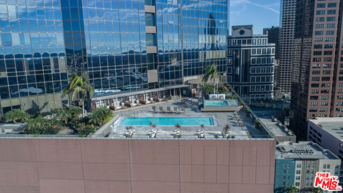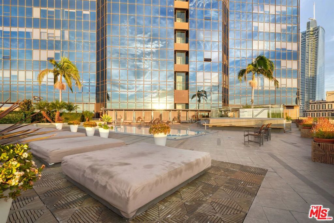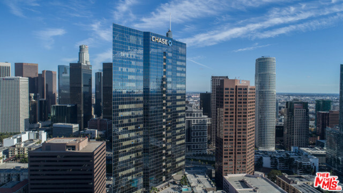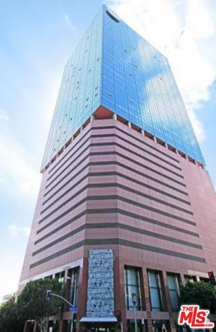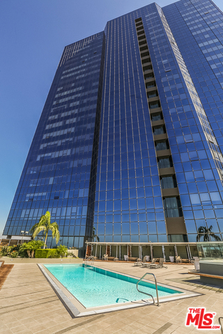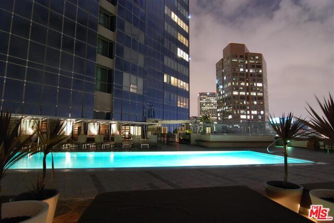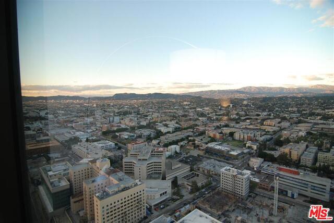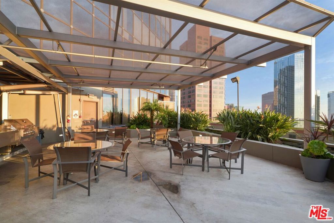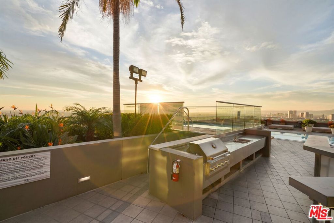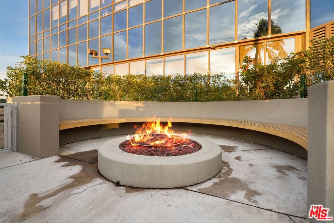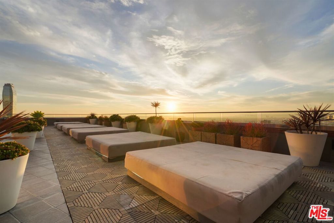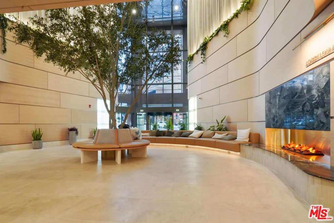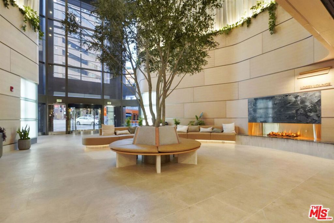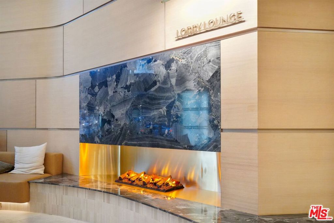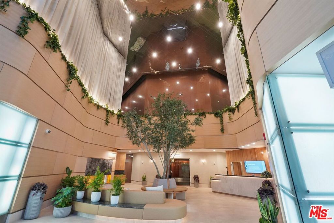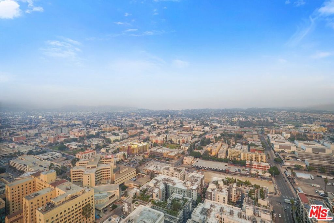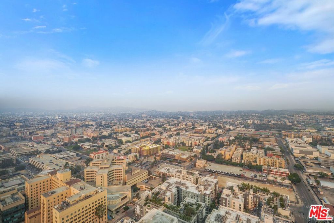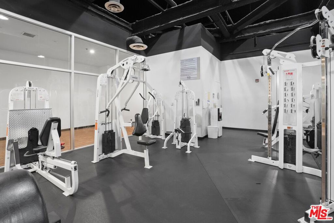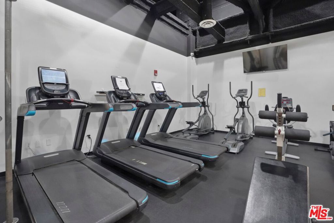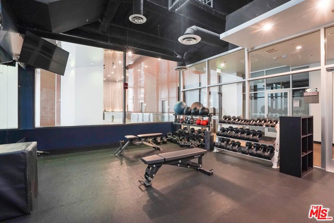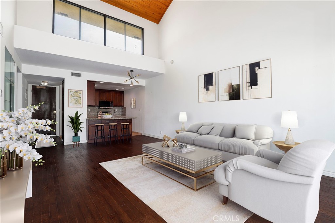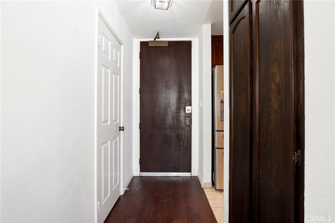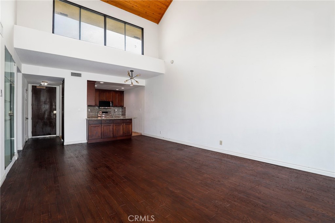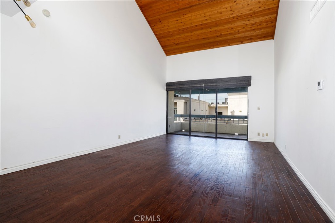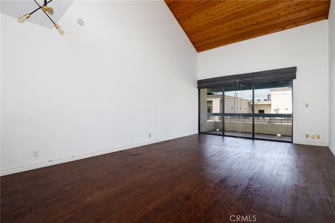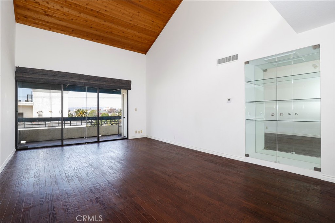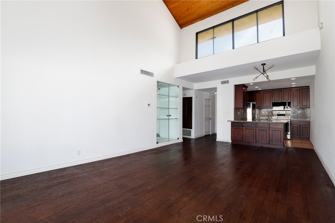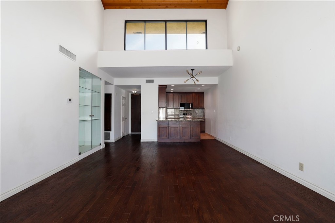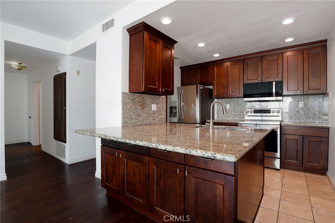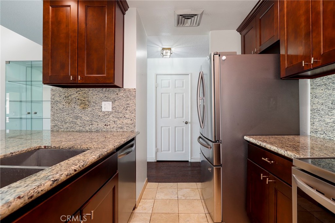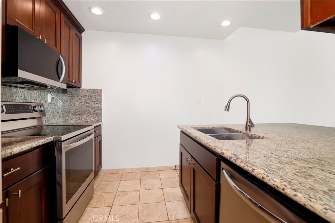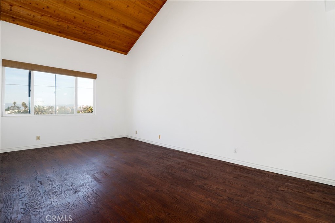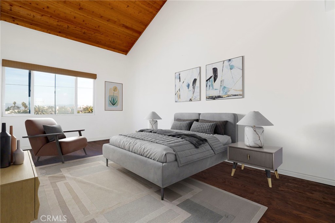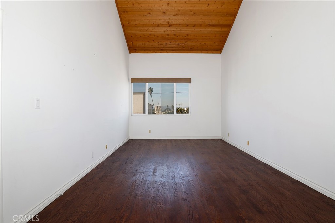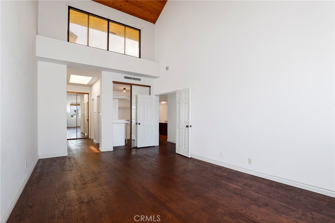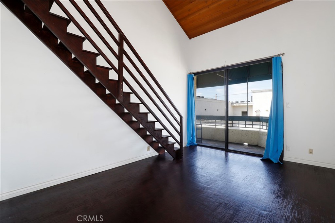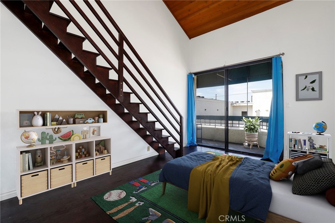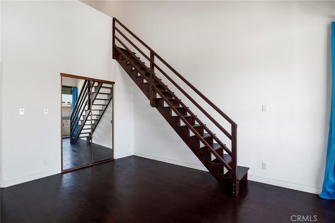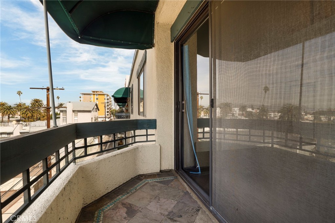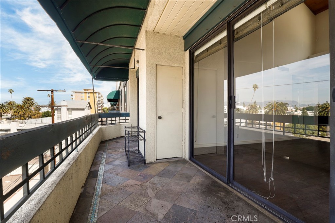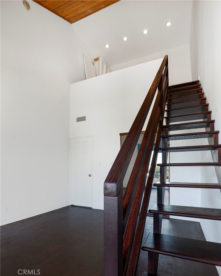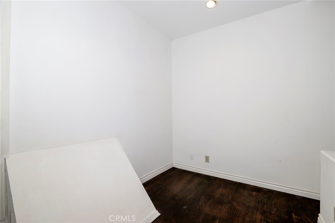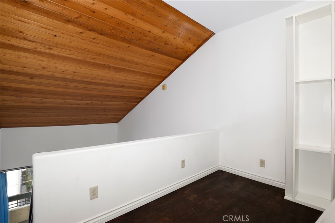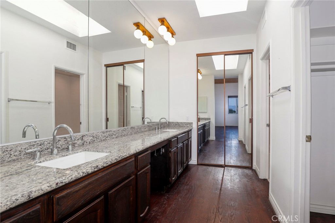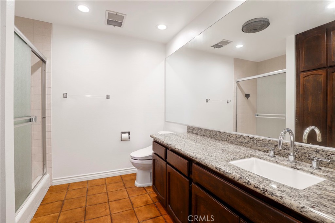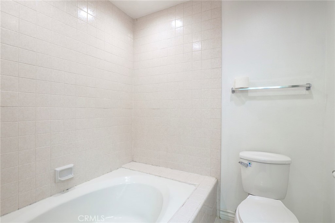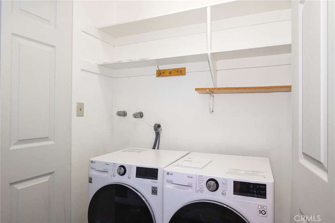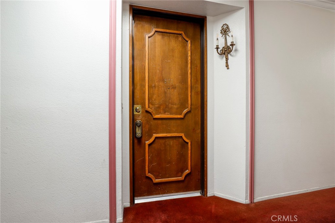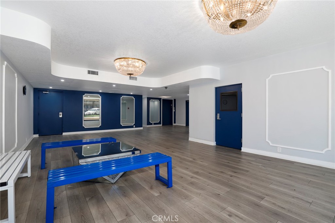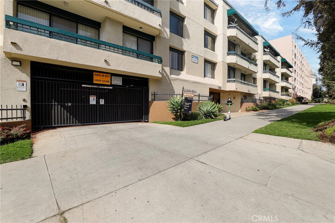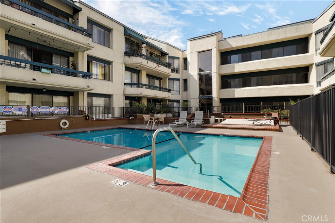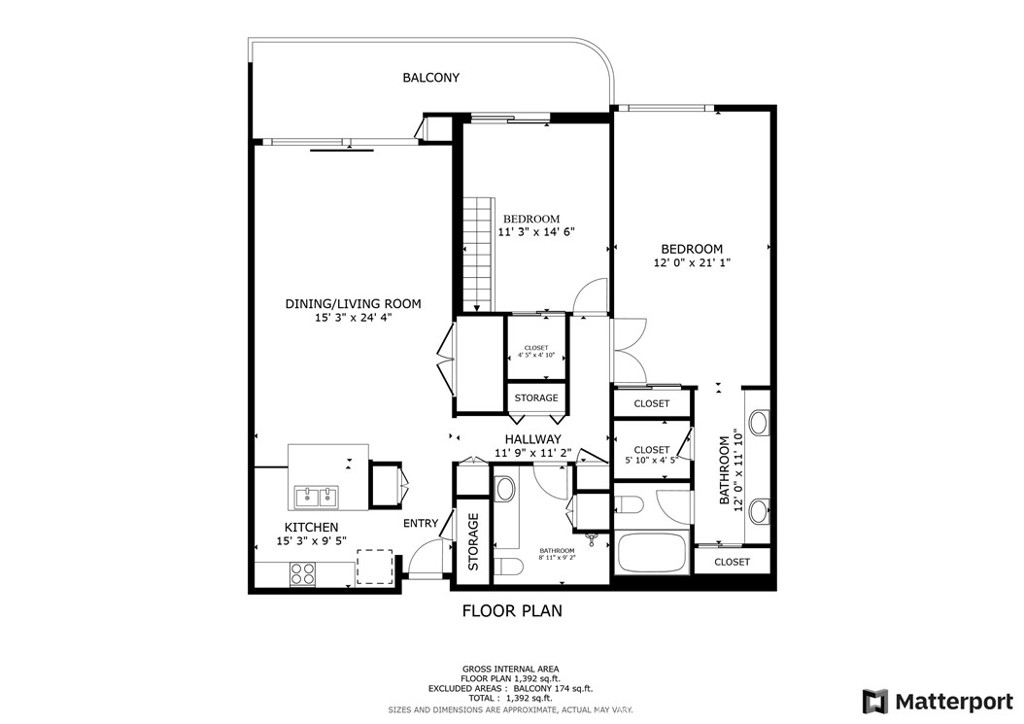Welcome to this stunning, sun-filled Southwest-facing corner loft in the historic Textile Building, a Gothic Revival landmark designed by the architect behind Chateau Marmont. Reimagined as an urban oasis in 2005, this 6th-floor residence boasts only one shared wall, offering privacy and an abundance of natural light in the heart of DTLA’s Fashion District. Spanning 1,010 square feet, this bright and airy loft features soaring ceilings, oversized windows, and an open floor plana dream canvas for flexible living. Currently configured as a spacious 1-bedroom, the unit is recorded as a 2-bedroom on public records, allowing for an oversized living area with the option to add a partition wall for an additional bedroom if desired. Polished concrete floors, original exposed brick, and designer lighting create a chic, industrial aesthetic, while the thoughtfully updated kitchen boasts a spacious island, abundant cabinetry, and newer appliances. The cozy bedroom nook includes a generous wardrobe, while the living area features additional storage behind stylish sliding mid-century sliding doors. The oversized bathroom invites relaxation with a deep soaking tub and shower combo, plus the convenience of an in-unit washer/dryer. Residents enjoy top-tier amenities, including a rooftop deck with panoramic city views, a sparkling pool and spa, BBQ areas, a 24-hour fitness center, a basketball court, and a dog-friendly outdoor space. This unit also includes secured garage parking and an extra storage unit. Best of all, this historically designated Mills Act building offers significant property tax savings. Located just steps from the B Line metro at Pershing Square and DTLA’s best spots – the Flower Market, Whole Foods, Holy Basil, Anwar’s Kitchen, and the legendary tacos at Sonoratown – this loft is the ideal mix of urban energy and homey comfort. Don’t miss the chance to own a truly exceptional loft in one of DTLA’s most iconic buildings!
Property Details
Price:
$580,000
MLS #:
25477227
Status:
Active
Beds:
2
Baths:
1
Address:
315 E 8th Street 602
Type:
Condo
Subtype:
Condominium
Neighborhood:
c42downtownla
City:
Los Angeles
Listed Date:
Feb 5, 2025
State:
CA
Finished Sq Ft:
1,010
ZIP:
90014
Lot Size:
7,341 sqft / 0.17 acres (approx)
Year Built:
1925
See this Listing
Mortgage Calculator
Schools
Interior
Appliances
Dishwasher, Disposal, Refrigerator, Gas Oven, Range Hood, Range, Oven, Gas Cooktop
Cooling
Central Air
Fireplace Features
None
Heating
Central
Interior Features
Brick Walls, Storage, High Ceilings, Open Floorplan
Exterior
Association Amenities
Spa/ Hot Tub, Pool, Controlled Access, Water, Trash
Parking Features
Community Structure, Controlled Entrance, Assigned
Parking Spots
1.00
Pool Features
Community
Security Features
Card/ Code Access
Spa Features
Community
View
City Lights
Financial
Association Fee
832.00
Map
Community
- Address315 E 8th Street 602 Los Angeles CA
- AreaC42 – Downtown L.A.
- CityLos Angeles
- CountyLos Angeles
- Zip Code90014
Similar Listings Nearby
- 360 W Avenue 26 126
Los Angeles, CA$749,999
3.24 miles away
- 214 S Alexandria Avenue 103
Los Angeles, CA$749,995
3.35 miles away
- 4567 Lexington Avenue 201
Los Angeles, CA$749,000
4.21 miles away
- 1850 Industrial Street 702
Los Angeles, CA$749,000
1.12 miles away
- 1100 Wilshire 3404
Los Angeles, CA$749,000
1.05 miles away
- 645 W 9th Street 740
Los Angeles, CA$749,000
0.63 miles away
- 889 Francisco Street 3603
Los Angeles, CA$749,000
0.90 miles away
- 939 S Broadway 1007
Los Angeles, CA$749,000
0.35 miles away
- 1155 S Grand Avenue 1101
Los Angeles, CA$749,000
0.69 miles away
- 435 S La Fayette Park Place 311
Los Angeles, CA$749,000
2.44 miles away
315 E 8th Street 602
Los Angeles, CA
LIGHTBOX-IMAGES

















































































































