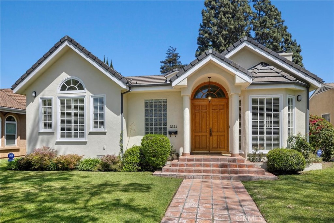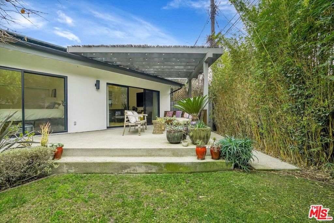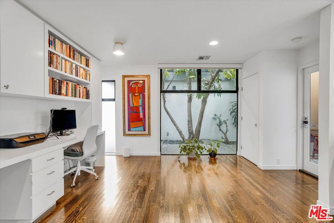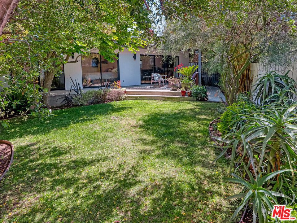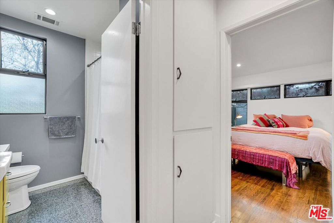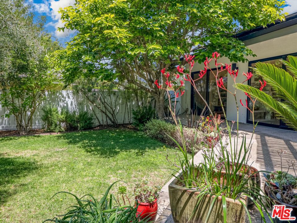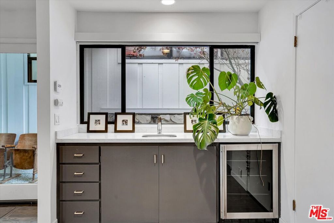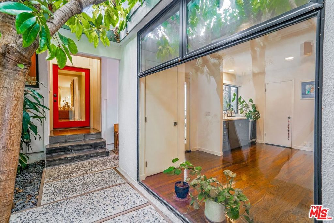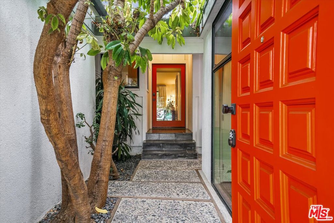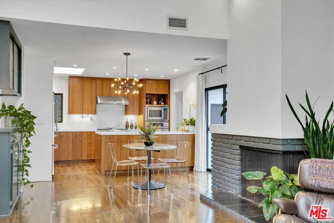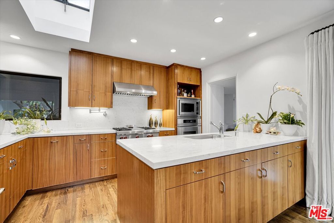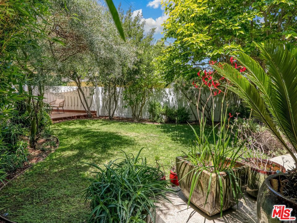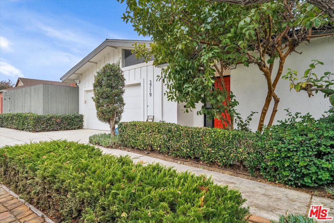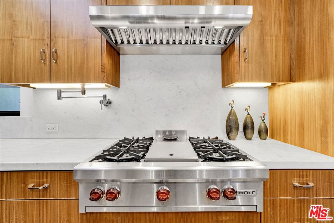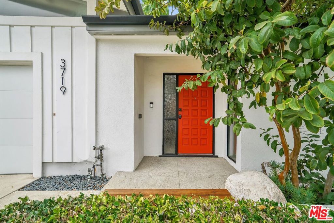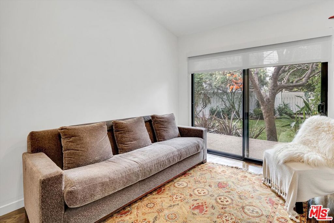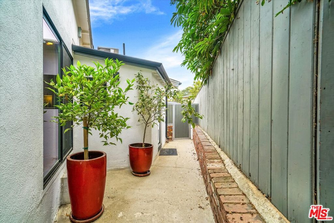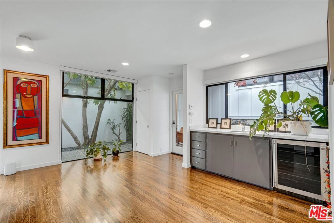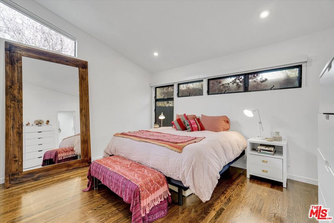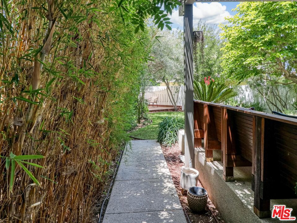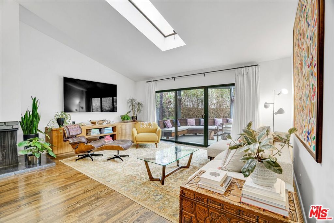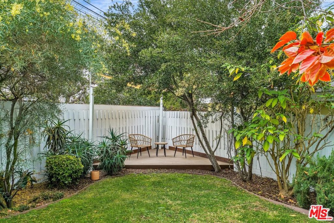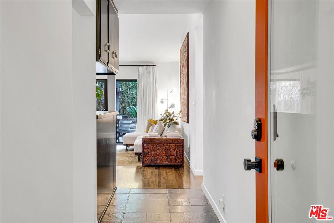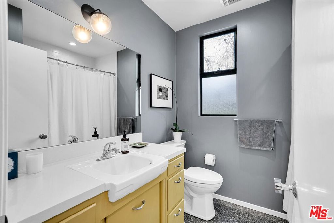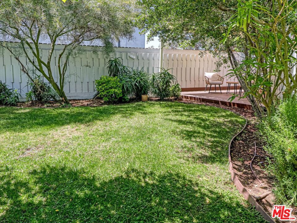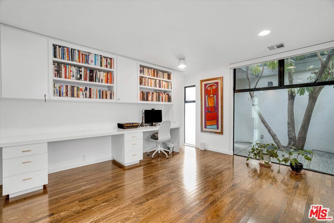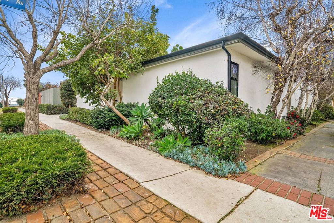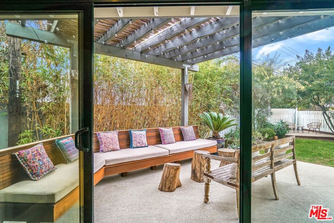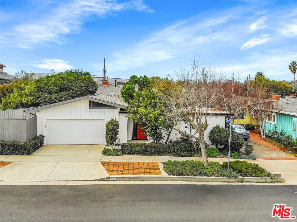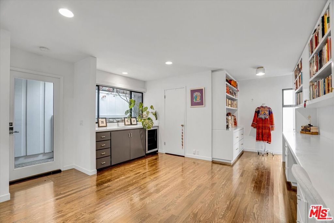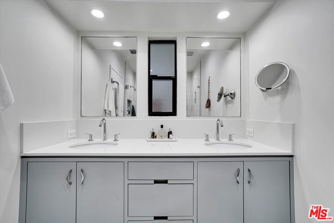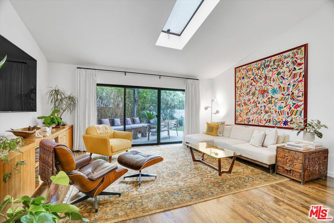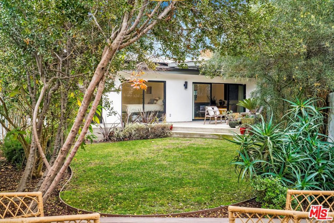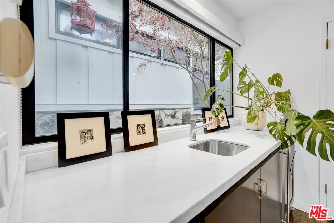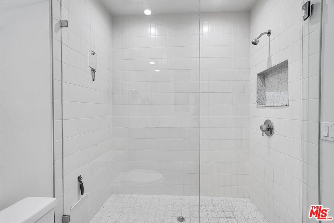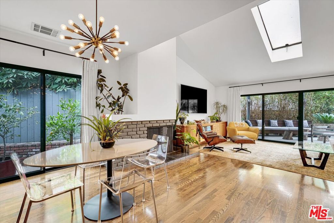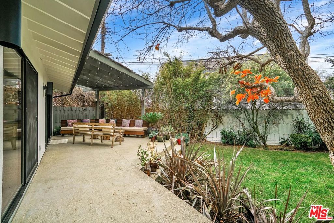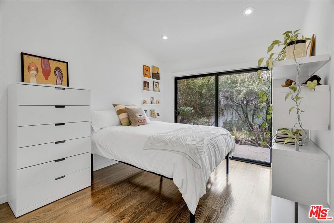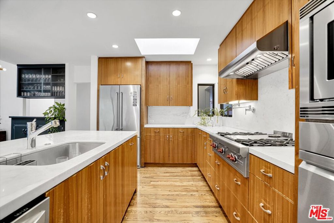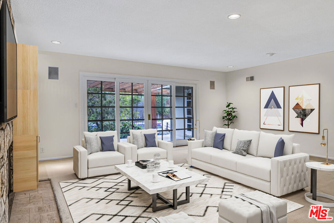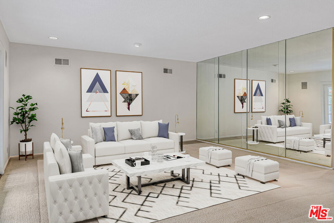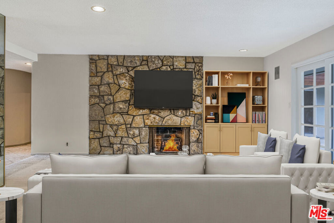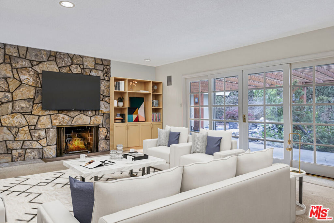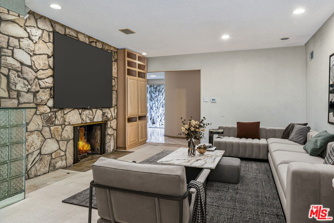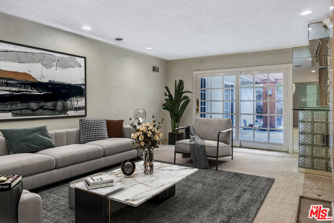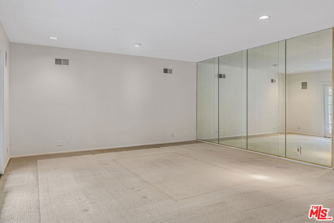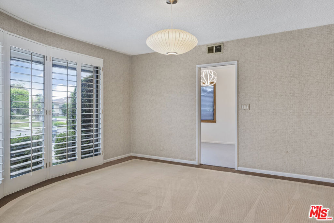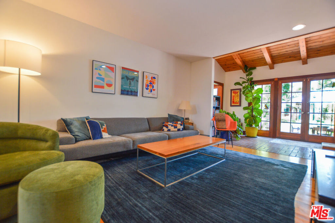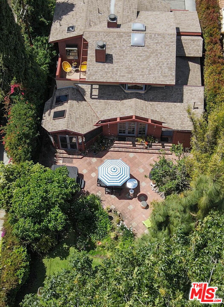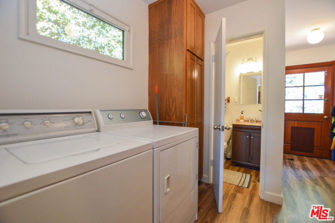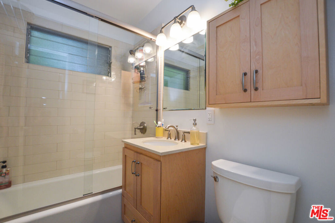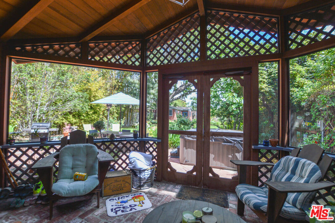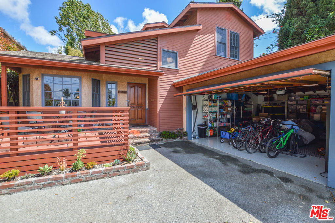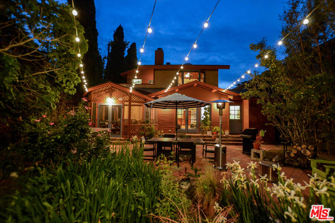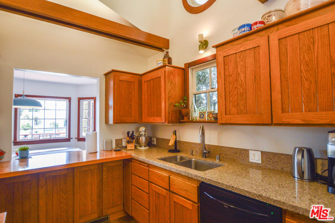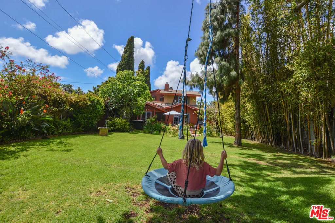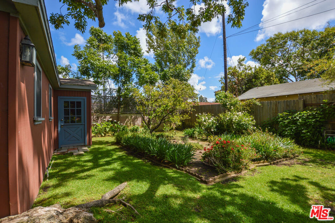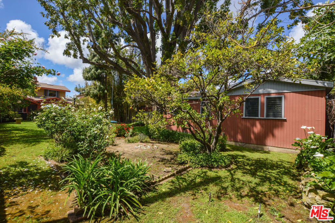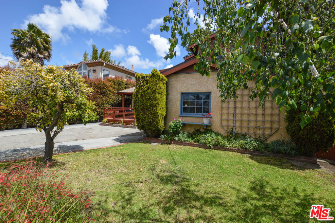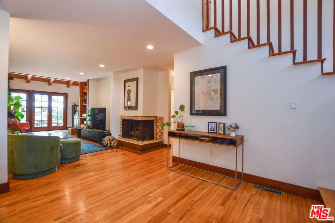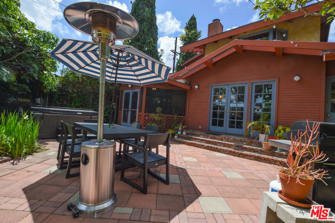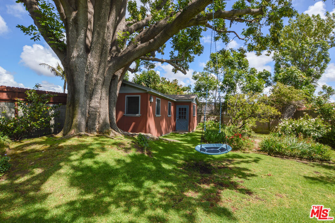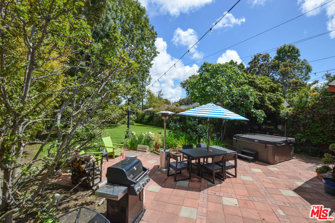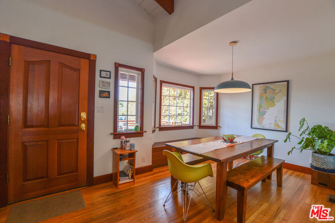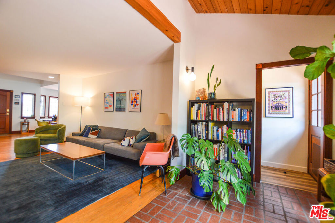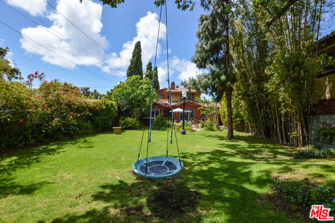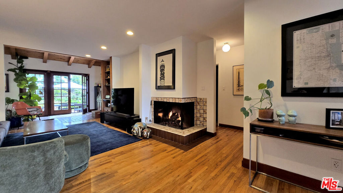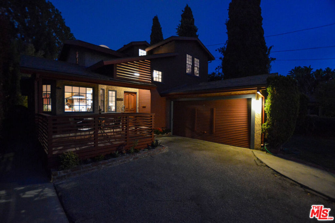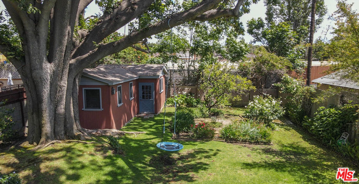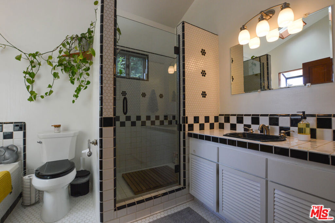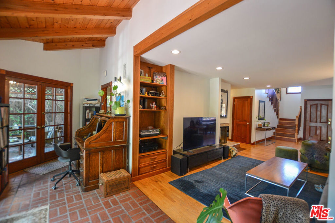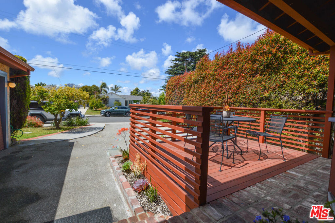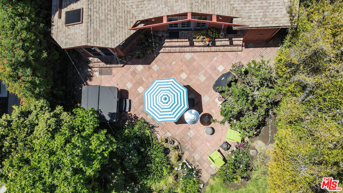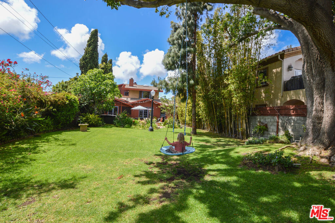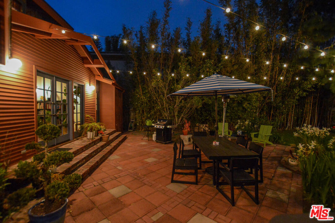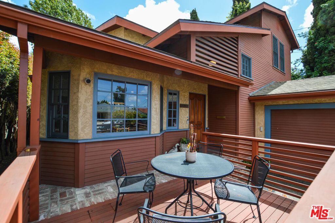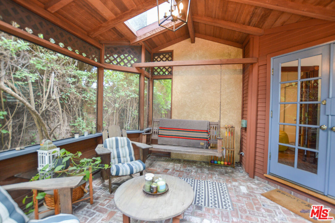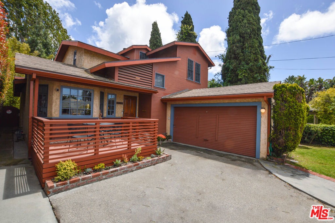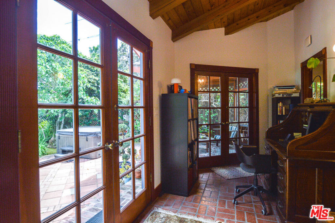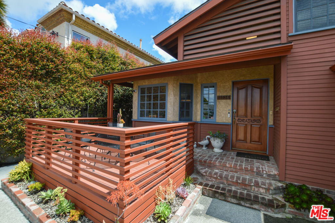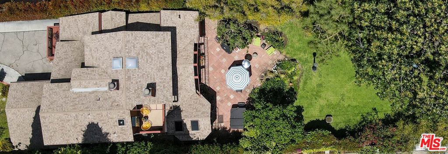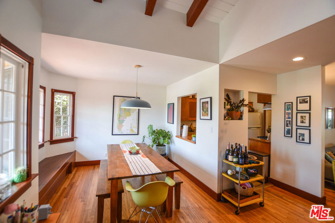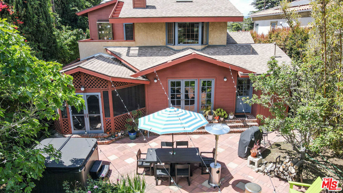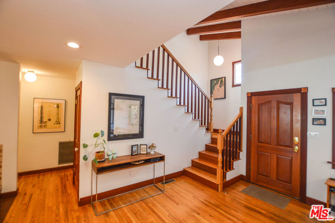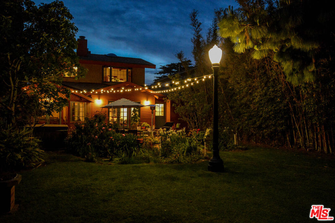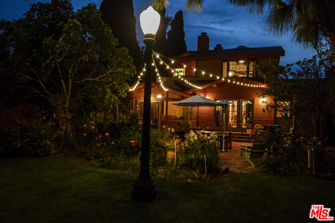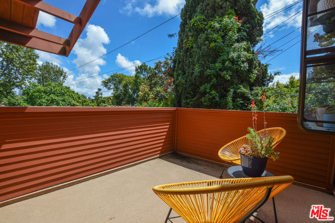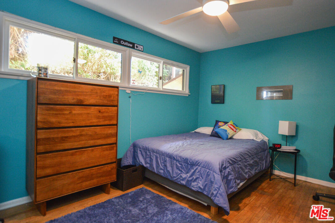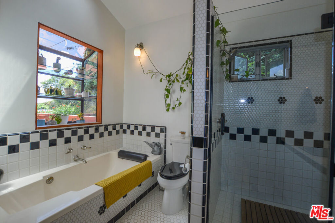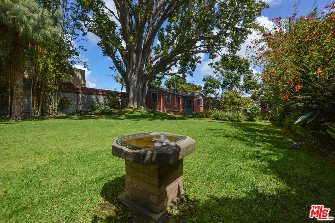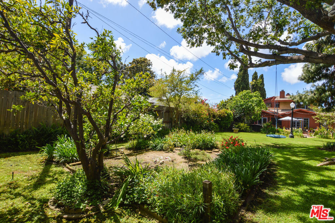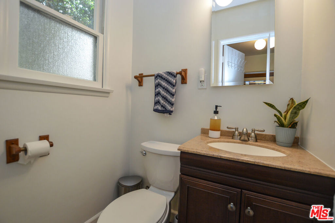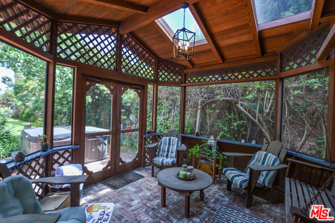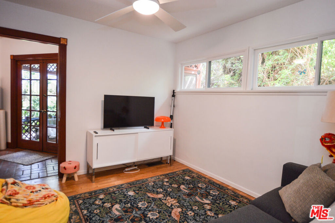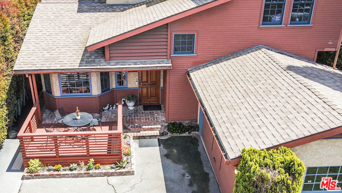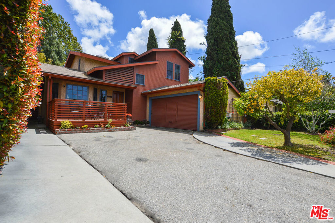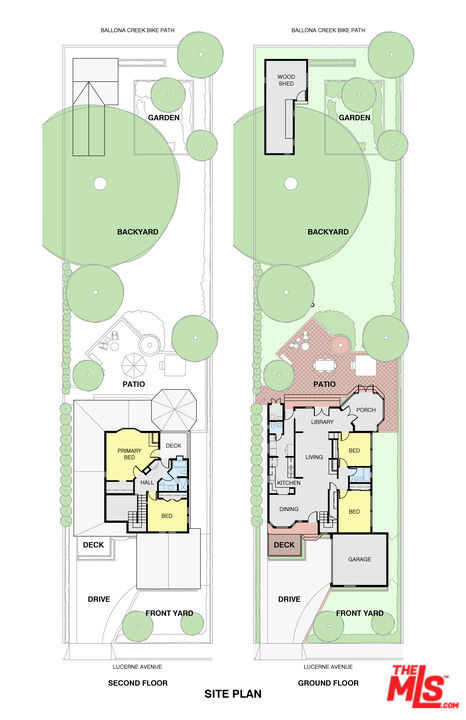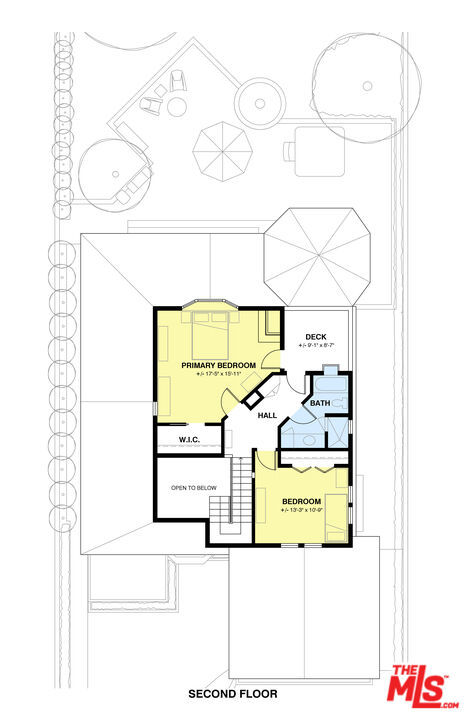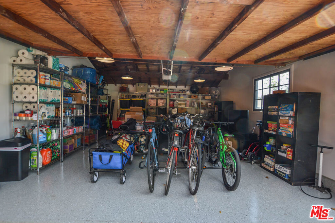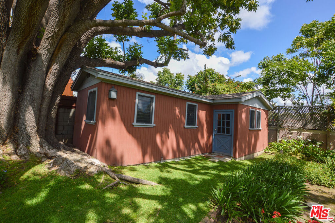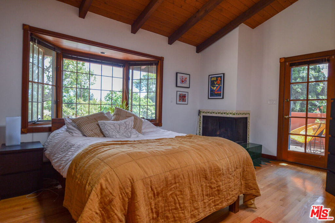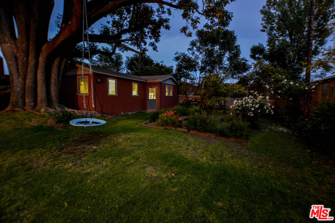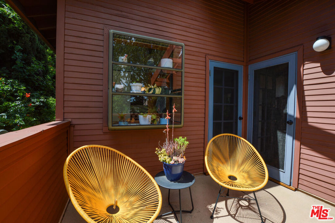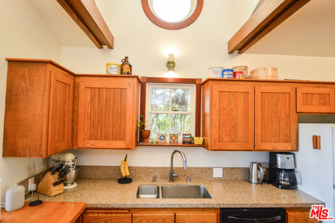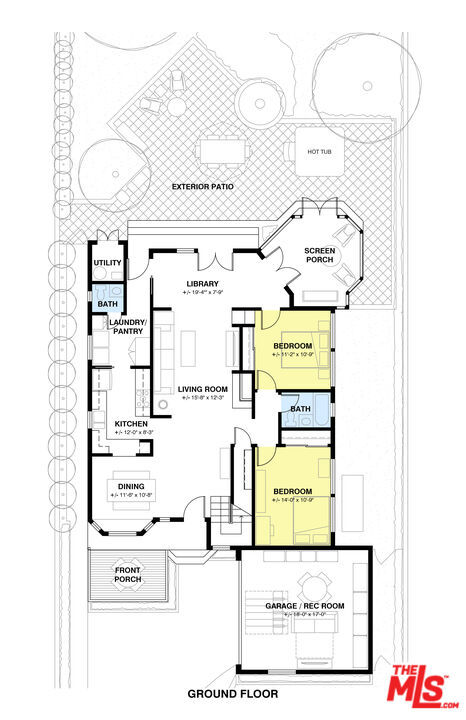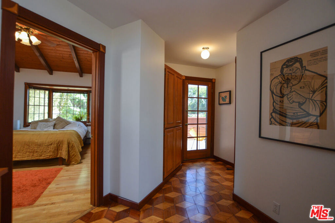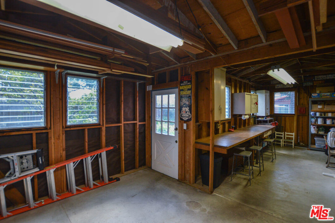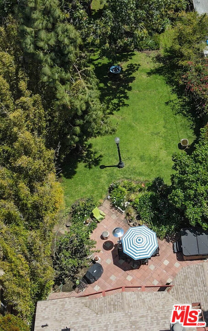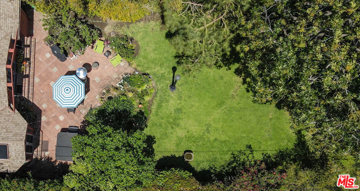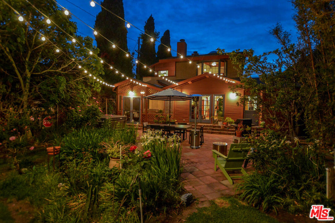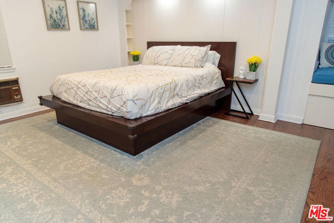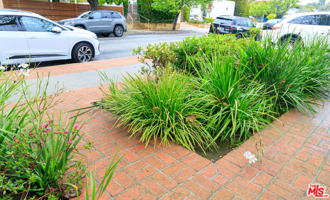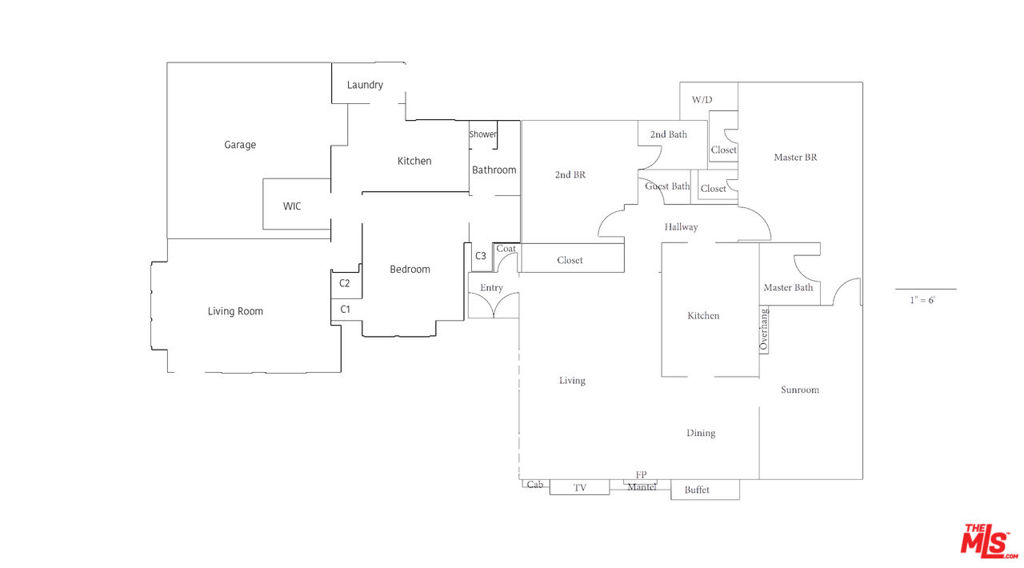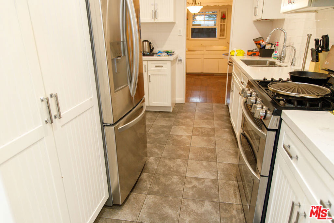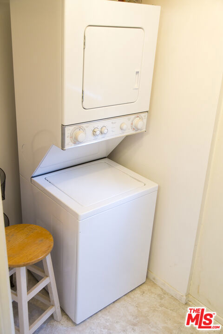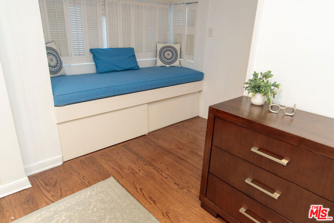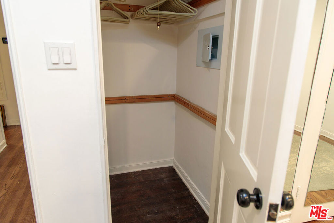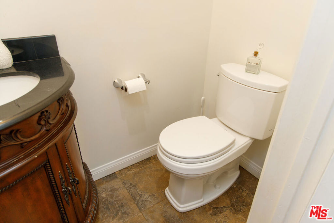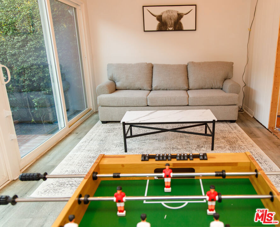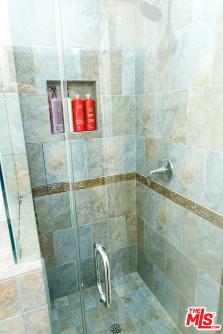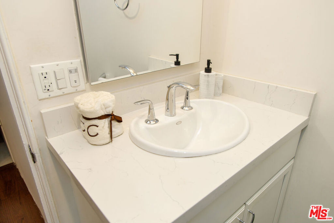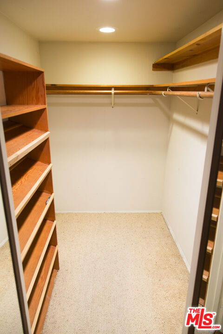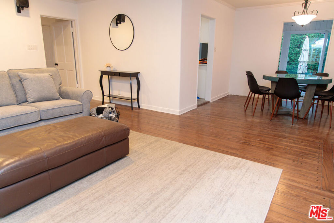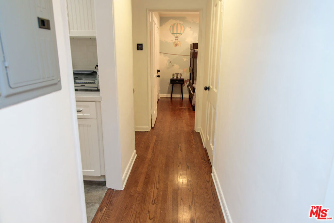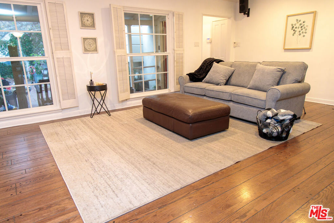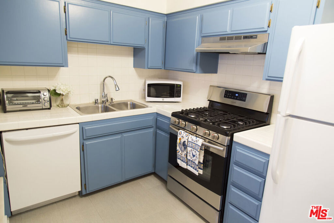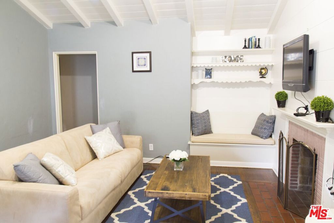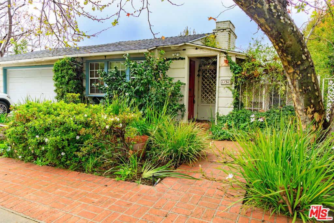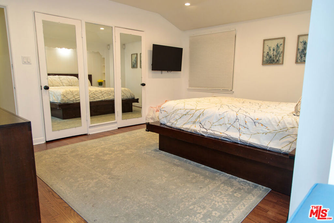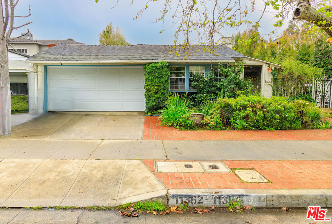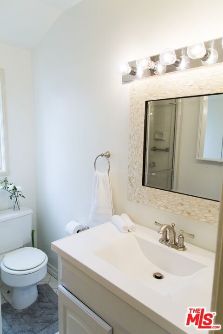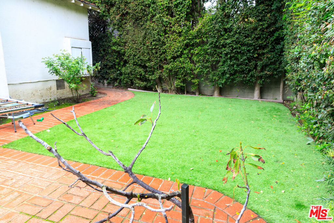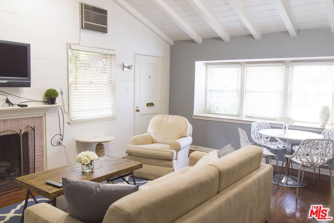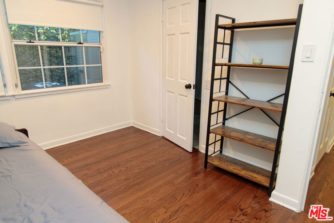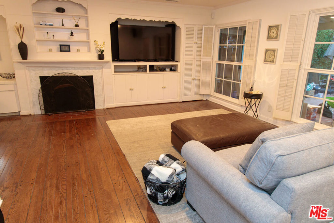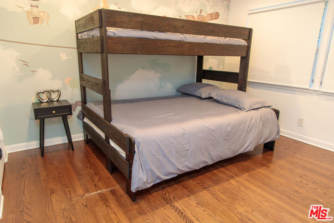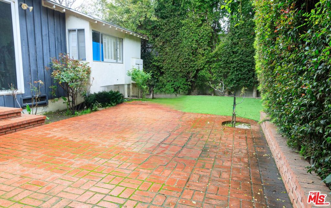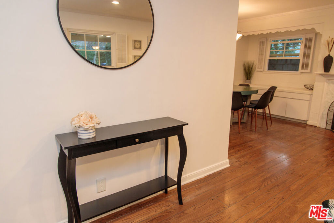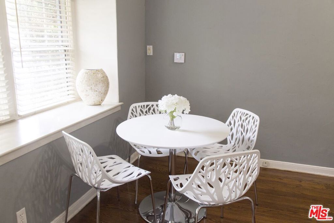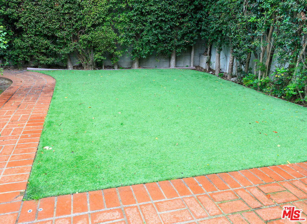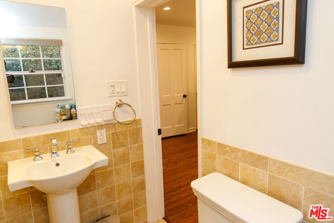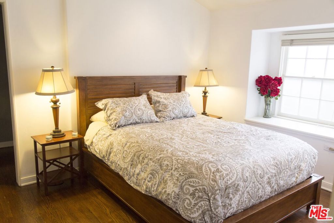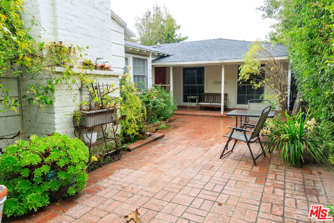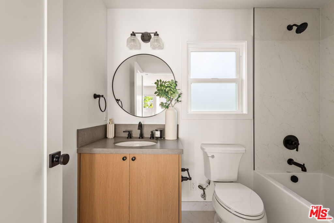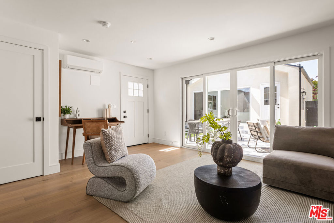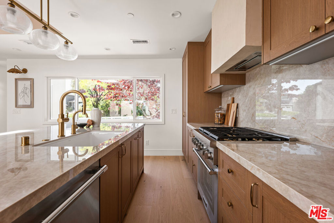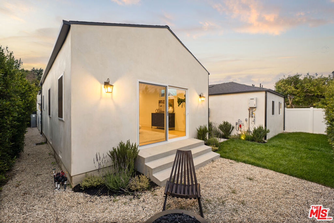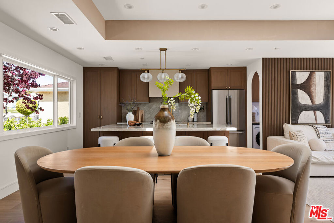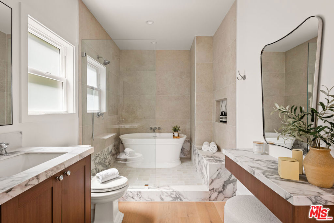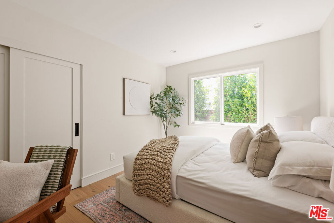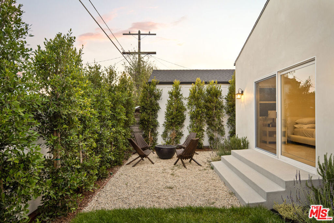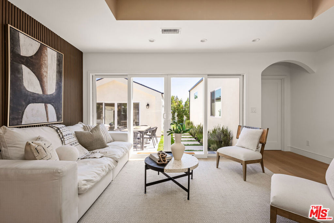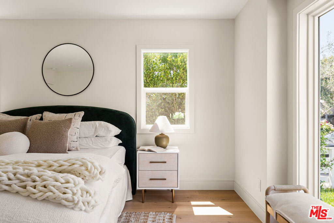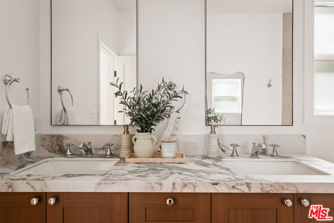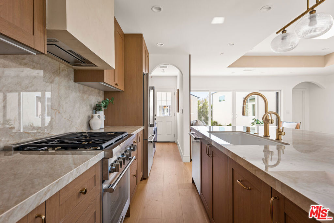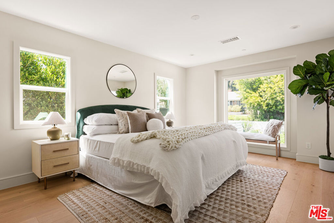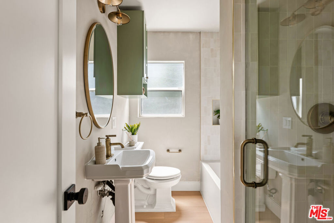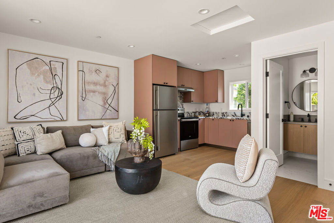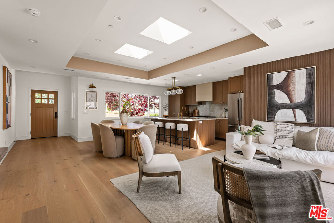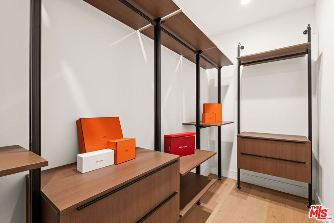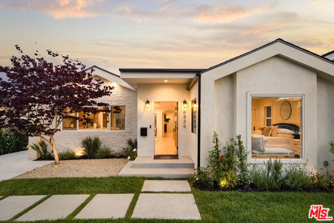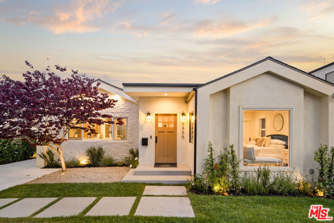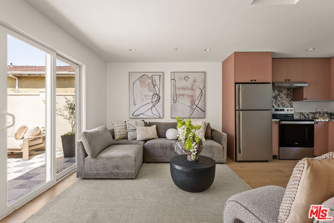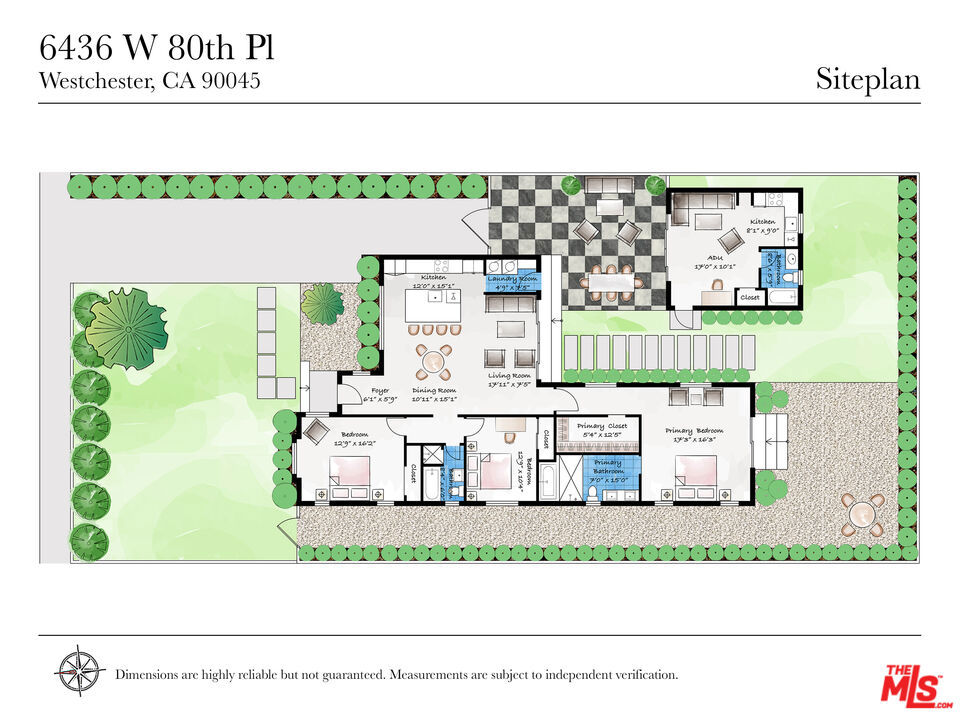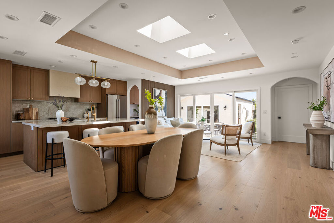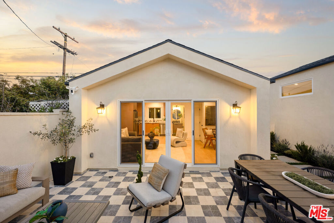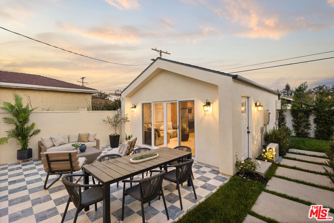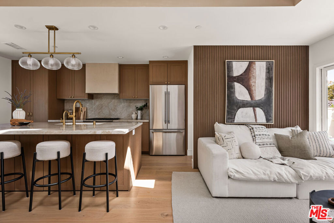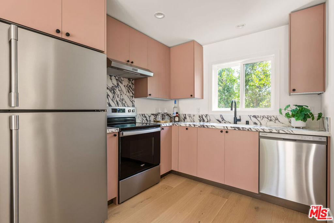Welcome to 2824 Westwood Boulevard, located on a leafy, tree-lined street in the heart of the highly desirable Rancho Park neighborhood. This single-family residence offers an ideal layout with 2,191 square feet of living space.
Upon entering the living room, you''re greeted by beautiful hardwood floors, high ceilings, and an abundance of natural light streaming through oversized windows. As you make your way past a cozy fireplace and formal dining area, you''ll enter the open-concept kitchen and family room located at the rear of the home.
The kitchen is equipped with stainless steel appliances, a gas stove and range, and a central island perfectly situated under a large skylight. It boasts a breakfast bar, a walk-in pantry, and an eat-in area surrounded by a large bay window overlooking the backyard patio. The primary suite features a generously sized bedroom flanked by a wall of windows, along with an ensuite bathroom offering a serene retreat with a separate tub, steam shower, double sinks, and a large walk-in closet. A bonus room which could be used for an office or nursery, completes this section of the house, while down the hall is a secondary wing featuring a full bath and two more spacious bedrooms.
Outside, through a set of French doors off the family room, enjoy the tranquility of a nicely landscaped, grassy backyard and Saltillo-paved courtyard—ideal for entertaining with dedicated barbecue and dining areas. Additional features include a detached two-car garage, central air conditioning and heating, a security system, and a separate laundry room with washer/dryer hookups.
This home combines generous square footage, functionality and location into one complete package. Don’t miss this rare opportunity to own this charming home and experience the best of Westside living.
Upon entering the living room, you''re greeted by beautiful hardwood floors, high ceilings, and an abundance of natural light streaming through oversized windows. As you make your way past a cozy fireplace and formal dining area, you''ll enter the open-concept kitchen and family room located at the rear of the home.
The kitchen is equipped with stainless steel appliances, a gas stove and range, and a central island perfectly situated under a large skylight. It boasts a breakfast bar, a walk-in pantry, and an eat-in area surrounded by a large bay window overlooking the backyard patio. The primary suite features a generously sized bedroom flanked by a wall of windows, along with an ensuite bathroom offering a serene retreat with a separate tub, steam shower, double sinks, and a large walk-in closet. A bonus room which could be used for an office or nursery, completes this section of the house, while down the hall is a secondary wing featuring a full bath and two more spacious bedrooms.
Outside, through a set of French doors off the family room, enjoy the tranquility of a nicely landscaped, grassy backyard and Saltillo-paved courtyard—ideal for entertaining with dedicated barbecue and dining areas. Additional features include a detached two-car garage, central air conditioning and heating, a security system, and a separate laundry room with washer/dryer hookups.
This home combines generous square footage, functionality and location into one complete package. Don’t miss this rare opportunity to own this charming home and experience the best of Westside living.
Property Details
Price:
$1,799,000
MLS #:
SB25074747
Status:
Pending
Beds:
3
Baths:
3
Address:
2824 Westwood Boulevard
Type:
Single Family
Subtype:
Single Family Residence
Neighborhood:
c08cheviothillsranchopark
City:
Los Angeles
Listed Date:
Apr 4, 2025
State:
CA
Finished Sq Ft:
2,191
ZIP:
90064
Lot Size:
6,002 sqft / 0.14 acres (approx)
Year Built:
1945
See this Listing
Mortgage Calculator
Schools
School District:
Los Angeles Unified
Elementary School:
Overland
Middle School:
Palms
High School:
Hamilton
Interior
Appliances
6 Burner Stove, Dishwasher, Freezer, Disposal, Gas Oven, Gas Cooktop, Microwave, Refrigerator, Water Heater
Cooling
Central Air
Fireplace Features
Living Room, Gas
Flooring
Wood
Heating
Central
Interior Features
High Ceilings, Pantry, Recessed Lighting, Tile Counters
Window Features
Bay Window(s), Custom Covering, Shutters, Skylight(s)
Exterior
Community Features
Sidewalks, Suburban
Exterior Features
Lighting, Rain Gutters
Fencing
Stucco Wall
Garage Spaces
2.00
Lot Features
0-1 Unit/ Acre, Back Yard, Front Yard, Garden, Lawn, Level, Sprinkler System
Parking Features
Garage, Garage Faces Rear, Garage – Two Door, Side by Side
Parking Spots
2.00
Pool Features
None
Roof
Tile
Security Features
Security System
Sewer
Public Sewer
Spa Features
None
Stories Total
1
View
Neighborhood
Water Source
Public
Financial
Association Fee
0.00
Utilities
Electricity Connected, Natural Gas Connected, Sewer Connected, Water Connected
Map
Community
- Address2824 Westwood Boulevard Los Angeles CA
- AreaC08 – Cheviot Hills/Rancho Park
- CityLos Angeles
- CountyLos Angeles
- Zip Code90064
Similar Listings Nearby
- 3719 Butler Avenue
Los Angeles, CA$2,315,000
1.51 miles away
- 3643 Schaefer Street
Culver City, CA$2,300,000
2.31 miles away
- 5551 W 63rd Street
Los Angeles, CA$2,300,000
4.26 miles away
- 4046 Wasatch Avenue
Los Angeles, CA$2,299,000
2.50 miles away
- 3116 Stanford Avenue
Marina del Rey, CA$2,299,000
3.40 miles away
- 11136 Lucerne Avenue
Culver City, CA$2,298,000
2.49 miles away
- 11362 Homedale Street
Los Angeles, CA$2,295,000
3.45 miles away
- 6436 W 80th Place
Los Angeles, CA$2,295,000
4.78 miles away
- 8044 Cowan Avenue
Los Angeles, CA$2,295,000
4.65 miles away
- 6064 Saturn Street
Los Angeles, CA$2,295,000
3.07 miles away
2824 Westwood Boulevard
Los Angeles, CA
LIGHTBOX-IMAGES


