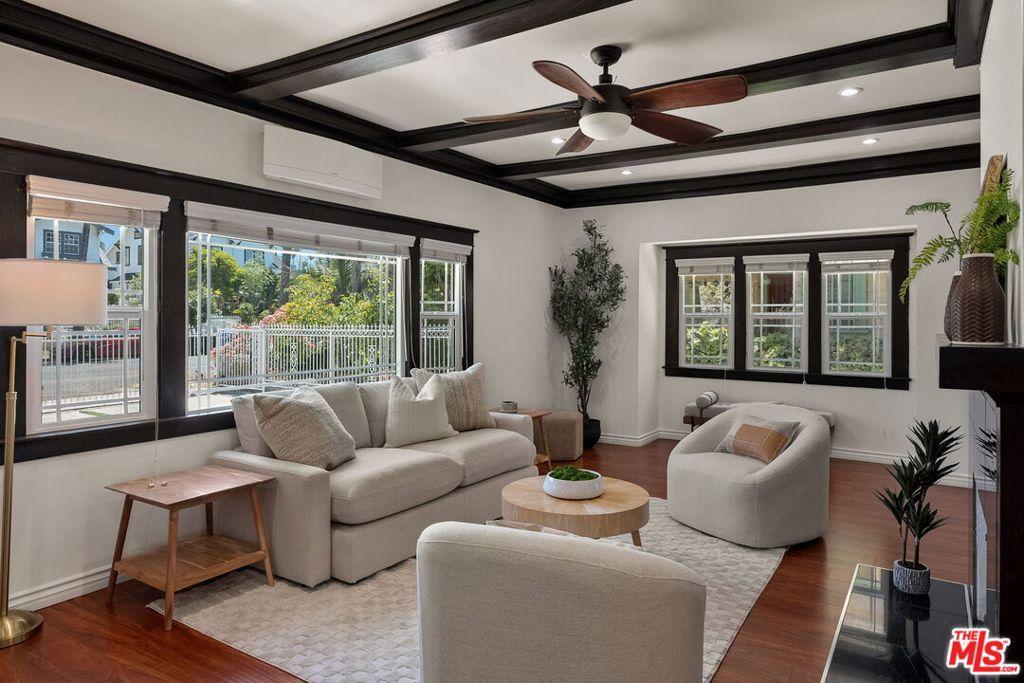Discover the epitome of California living in this exquisitely remodeled and restored two-story Craftsman home, perfectly situated in the prestigious Mid-Wilshire neighborhood, just minutes from the vibrant energies of Hancock Park, Larchmont Village and Downtown LA. This stunning residence boasts five spacious bedrooms, a versatile den/office, and 3.5 beautifully appointed bathrooms. The first floor features a rare layout with two bedrooms, a den, and one and a half baths, while the second floor offers three additional bedrooms along with a game room that can easily serve as a sixth bedroom. Enjoy breathtaking city lights and iconic views of the Hollywood Sign and Griffith Observatory from the comfort of your home.As you approach, you’ll be greeted by a huge covered front porch that invites you into a bright and airy living room, seamlessly flowing into a formal dining area adorned with exquisite old-world built-in cabinetry, a decorative fireplace, and soaring beamed ceilings. The chef’s dream kitchen is newly designed, featuring gorgeous Quartz countertops, crisp white cabinetry, and top-of-the-line built-in stainless-steel appliances, ensuring both style and functionality.This home has been updated with new flooring throughout, recessed lighting, crown moldings, dual-pane windows, and custom blinds, offering a perfect blend of modern comforts and classic charm. The plumbing and electrical systems have been completely updated (200 amp panel), and the home has been freshly painted and restored to a historic LA color. Step out from the master bedroom onto a spacious rear deck, ideal for soaking up the morning sun with a cup of coffee. With a huge attic and basement providing ample storage, this home meets all your needs. The property is securely fenced with an automated gate, offering peace of mind. The garden is a blank canvas ready for your personal touch, already featuring mature fruit trees, including Hachiya and Fuyu persimmons, lemons, jujube, loquat, avocado, and cherry, along with a variety of ornamental trees such as Moringa, Plumerias, orchid trees, and crepe myrtle. Don’t miss the opportunity to make this breathtaking Craftsman retreat your forever home.
Property Details
Price:
$1,675,000
MLS #:
25563661
Status:
Active
Beds:
5
Baths:
4
Type:
Single Family
Subtype:
Single Family Residence
Neighborhood:
c17midwilshire
Listed Date:
Jul 10, 2025
Finished Sq Ft:
2,899
Lot Size:
7,999 sqft / 0.18 acres (approx)
Year Built:
1910
See this Listing
Schools
Interior
Appliances
Dishwasher, Disposal, Microwave, Refrigerator
Bathrooms
3 Full Bathrooms, 1 Half Bathroom
Cooling
Central Air
Flooring
Wood
Heating
Central
Laundry Features
Washer Included, Dryer Included, Inside, Individual Room
Exterior
Architectural Style
Craftsman
Exterior Features
Rain Gutters
Parking Features
Auto Driveway Gate, Carport, Controlled Entrance, Driveway
Parking Spots
2.00
Security Features
Automatic Gate, Carbon Monoxide Detector(s), Gated Community, Smoke Detector(s)
Financial
Map
Community
- Address251 S Ardmore Avenue Los Angeles CA
- NeighborhoodC17 – Mid-Wilshire
- CityLos Angeles
- CountyLos Angeles
- Zip Code90004
Subdivisions in Los Angeles
- 1788
- 6525 La Mirada
- 6790
- Adams-Normandie
- Angeleno Heights
- ARLINGTON HEIGHTS TERRACE SUBDIVISION NO. 1
- Athens Subdivision
- Avalon Gardens
- Baldwin Hills
- Beachwood Canyon Estates
- Bel Air Crest
- Bel Air Park
- Brentwood Country Estates
- Bronson Homes
- Crestwood Hills
- Ela Hills Tr
- Gramercy Park
- Harvard Heights
- Higgins Building
- Highland Park Extension
- Kentwood
- LA PALOMA ADD
- LaBrea Vista
- Lake Hollywood Estates
- Las Collinas Heights
- LE MOYNE TERRACES TRACT NO. 2
- Metropolis Prop
- Metropolis Tower 1
- Mid-City Heights
- Montecito Heights
- MountainGate Country Club / The Ridge
- Mulholland Corridor
- Nelavida
- Not Applicable – 1007242
- Not Applicable-105
- Other – 0011
- OTHR
- Pickford 4
- Rampart Heights
- Sunset Terrace
- Tapestry
- The Los Feliz Oaks Neighborhood
- The Ritz Carlton Residences Los Angeles
- TRACT #8330 LOT 59
- Tract No 3643 / Hollywood Hills East
- TRACT NO. 9741
- University Heights
- W Hollywood Residences
- West Adams
- West Hollywood West
- Wisendanger\’s Prospect Park Addition
Market Summary
Current real estate data for Single Family in Los Angeles as of Oct 19, 2025
2,201
Single Family Listed
169
Avg DOM
917
Avg $ / SqFt
$3,329,578
Avg List Price
Property Summary
- 251 S Ardmore Avenue Los Angeles CA is a Single Family for sale in Los Angeles, CA, 90004. It is listed for $1,675,000 and features 5 beds, 4 baths, and has approximately 2,899 square feet of living space, and was originally constructed in 1910. The current price per square foot is $578. The average price per square foot for Single Family listings in Los Angeles is $917. The average listing price for Single Family in Los Angeles is $3,329,578.
Similar Listings Nearby
251 S Ardmore Avenue
Los Angeles, CA














































