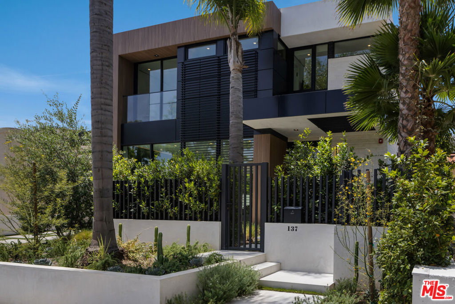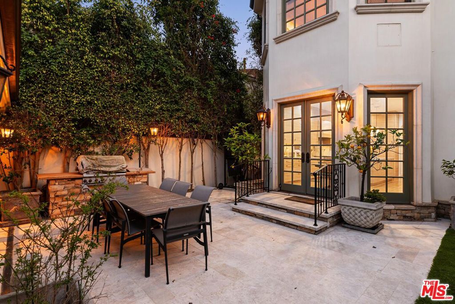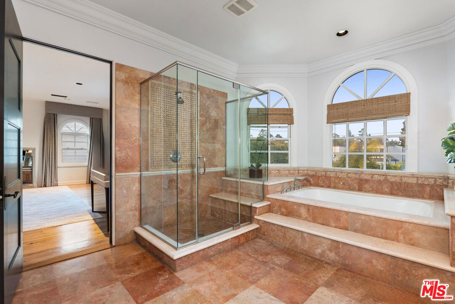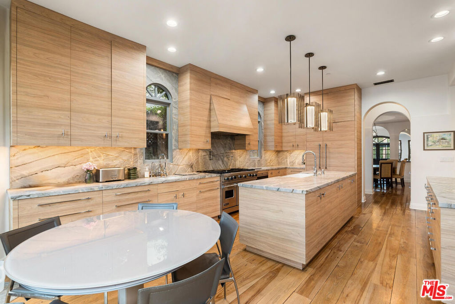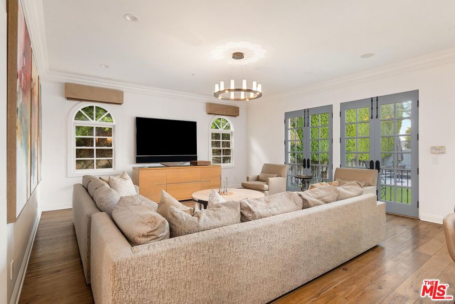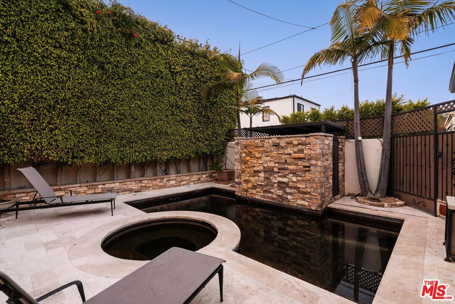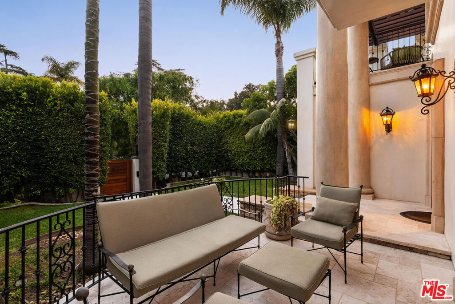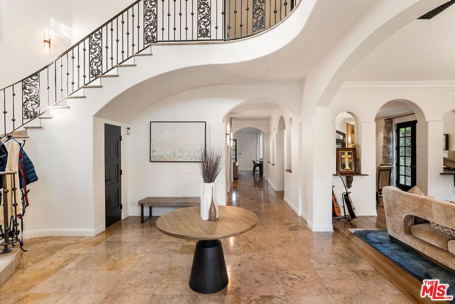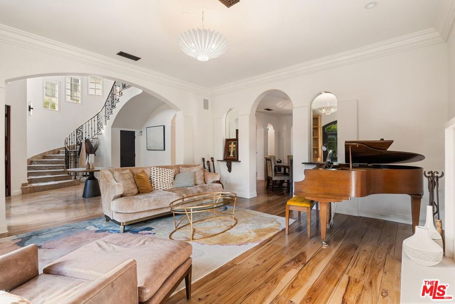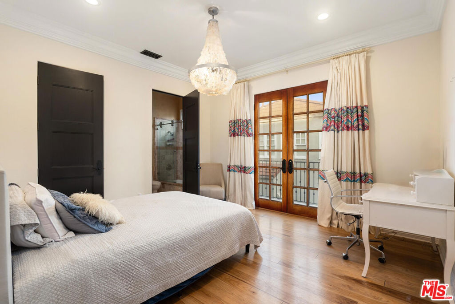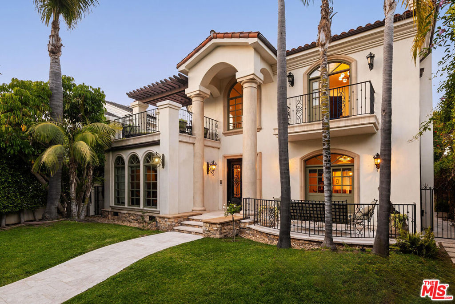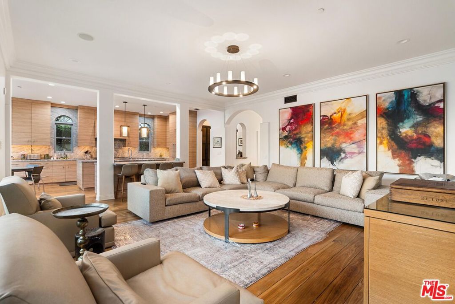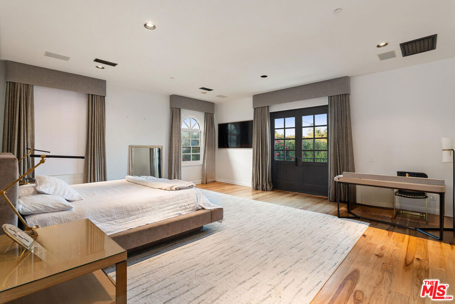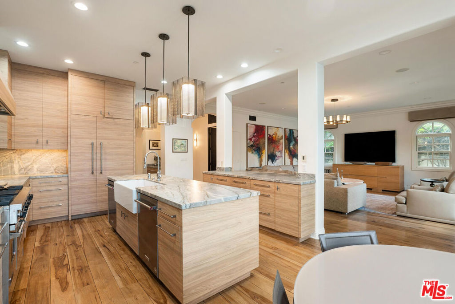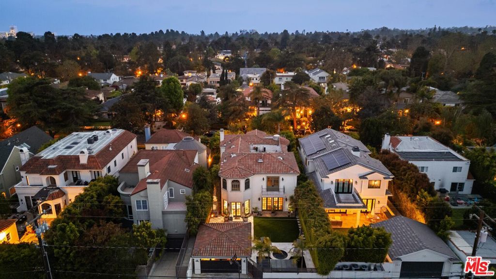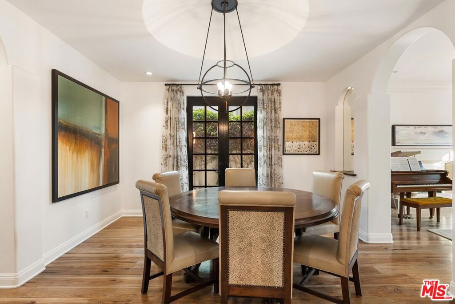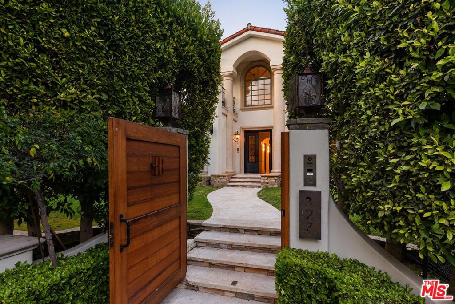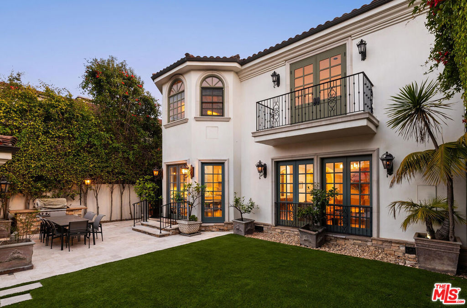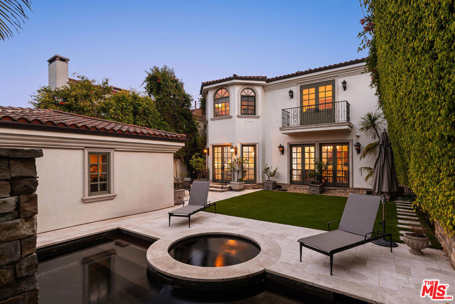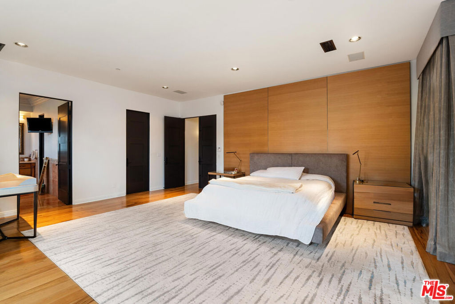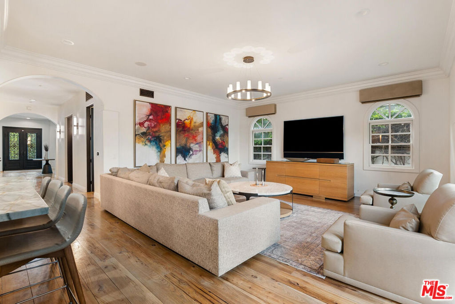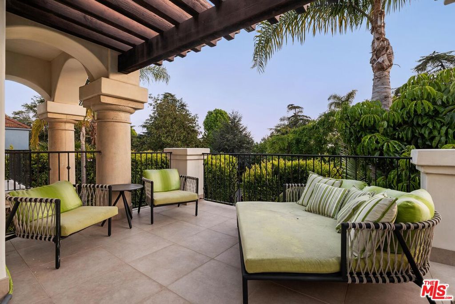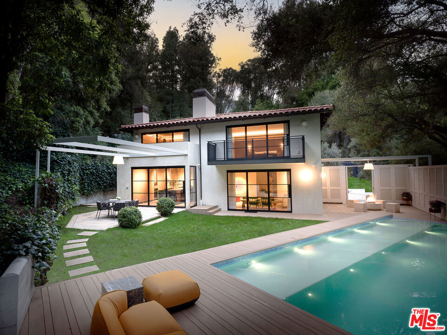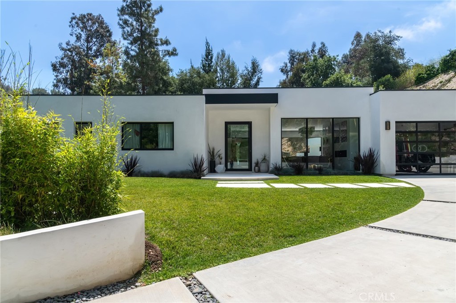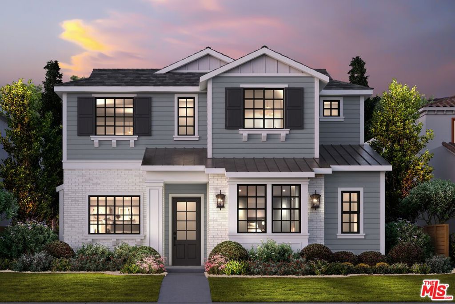Designed by renowned architect James E. Dolena, known for the George Cukor House, Casa Encantada, the Walt Disney Estate, and the original L.A. Farmer’s Market, this mid-century gem has been artfully renovated with luxury finishes and the best modern amenities. Nestled among mature oak trees and privacy hedges in idyllic lower Bel Air setting, this chic entertainer’s paradise has everything but the martinis. A gated courtyard ushers you in, while remarkable natural light floods the house through walls of glass and oversized skylights. The spacious living room features a full service bar, fireplace, interior/exterior music system, and stacking slider doors leading to a large stone patio for seamless indoor-outdoor living. The chef’s kitchen boasts Gaggenau appliances, a hidden appliance center, Ernestomeda Italian cabinetry, Caesarstone countertops and a waterfall island with seating for four. An enchanting formal dining room blends with the garden thanks to a wide picture window and expansive skylight. The resort-like primary suite features a fireplace and seating area next to a glass wall with views of the pool and gardens. The light-filled primary bath invites relaxation with a Waterworks soaking tub, oversized shower and private patio area with hot tub and waterfall feature. Two additional bedrooms feature en suite bathrooms and private courtyard views. Formal powder room, additional guest bath, and generous laundry room finish off the interior. Abundant outdoor space features stone patios, a sunny glass-gated pool, an outdoor fireplace, and lush landscaping canopied by mature trees. Other luxury amenities include radiant floor heating, a Control 4 automated home system, electronic skylight shades, two TV surround sound systems, house-wide audio system, illuminated bathroom mirrors, Toto toilets, Franke sinks, Zucchetti faucets, motion lighting in closets, a two car garage with direct access, and a multi-camera security system. No detail has been overlooked in this thoughtful renovation, using only the highest quality finishes and introducing modern convenience without sacrificing the home’s architectural integrity. Truly an extraordinary opportunity.
Property Details
Price:
$5,299,000
MLS #:
25530301
Status:
Pending
Beds:
3
Baths:
5
Address:
249 N Glenroy Avenue
Type:
Single Family
Subtype:
Single Family Residence
Neighborhood:
c04belairholmbyhills
City:
Los Angeles
Listed Date:
Apr 25, 2025
State:
CA
Finished Sq Ft:
3,040
ZIP:
90049
Lot Size:
23,475 sqft / 0.54 acres (approx)
Year Built:
1950
See this Listing
Mortgage Calculator
Schools
Interior
Appliances
Dishwasher, Disposal, Refrigerator
Cooling
Central Air
Fireplace Features
Living Room
Flooring
Stone
Heating
Central
Exterior
Parking Features
Garage Door Opener, Driveway, Direct Garage Access
Parking Spots
2.00
Pool Features
Heated, Private
Spa Features
Heated, Private, In Ground
Stories Total
1
View
Hills, Trees/ Woods
Financial
Map
Community
- Address249 N Glenroy Avenue Los Angeles CA
- AreaC04 – Bel Air – Holmby Hills
- CityLos Angeles
- CountyLos Angeles
- Zip Code90049
Similar Listings Nearby
- 137 S Wetherly Drive
Beverly Hills, CA$6,845,000
4.15 miles away
- 1830 Old Orchard Road
Los Angeles, CA$6,795,000
1.99 miles away
- 327 22nd Street
Santa Monica, CA$6,795,000
3.01 miles away
- 3110 Benedict Canyon Drive
Beverly Hills, CA$6,750,000
3.70 miles away
- 2167 Mandeville Canyon Road
Los Angeles, CA$6,750,000
2.35 miles away
- 1565 Haslam Terrace
Los Angeles, CA$6,695,000
4.67 miles away
- 9924 Liebe Drive
Beverly Hills, CA$6,650,000
3.18 miles away
- 217 17th Street
Santa Monica, CA$6,595,000
3.42 miles away
- 911 Yale Street
Santa Monica, CA$6,550,000
2.70 miles away
- 1277 Leona Drive
Beverly Hills, CA$6,500,000
2.12 miles away
249 N Glenroy Avenue
Los Angeles, CA
LIGHTBOX-IMAGES






















































