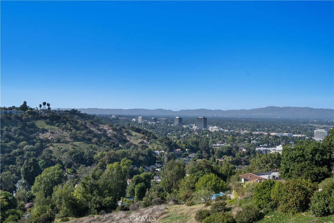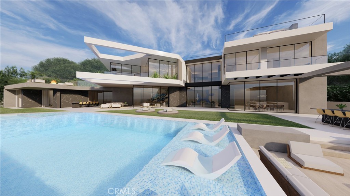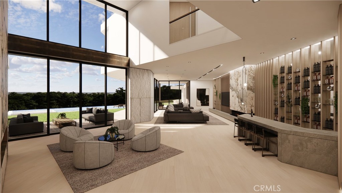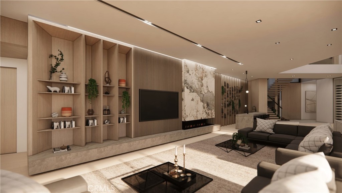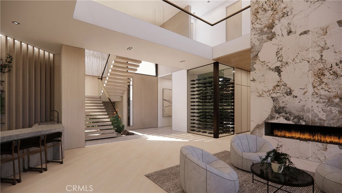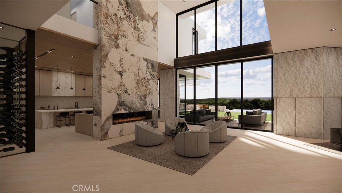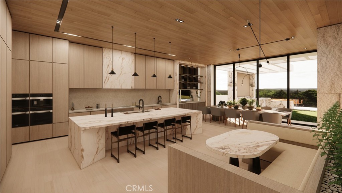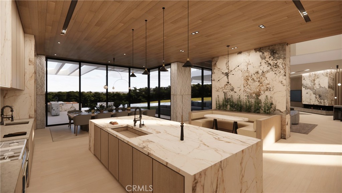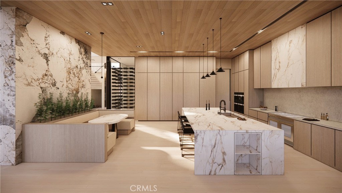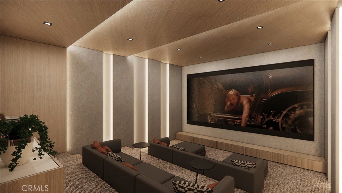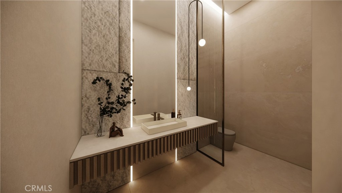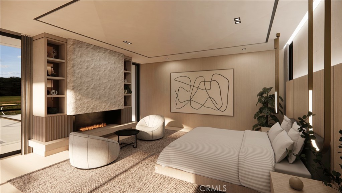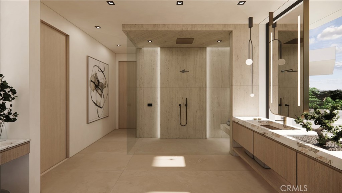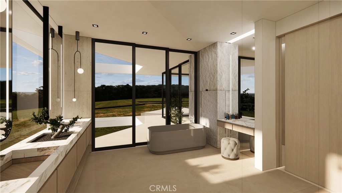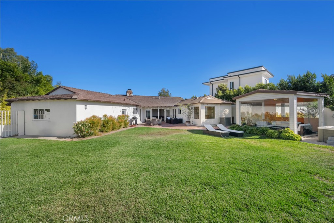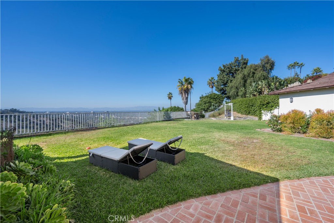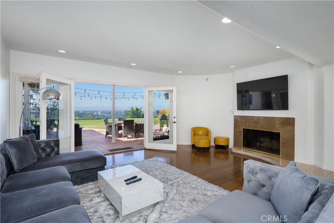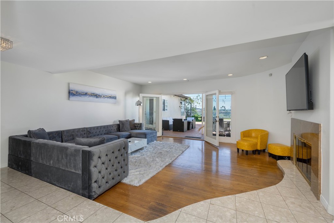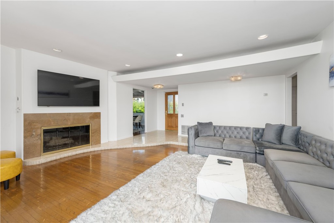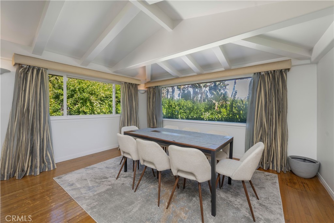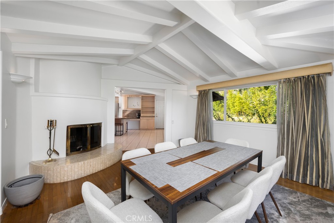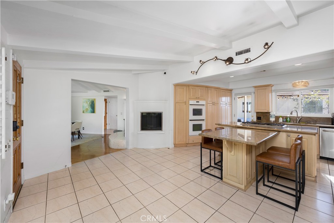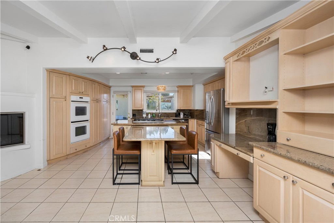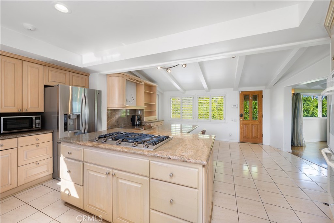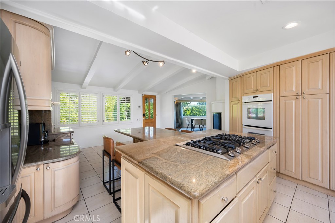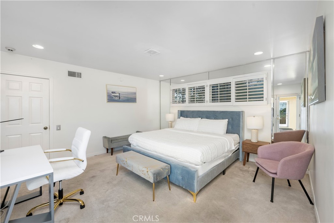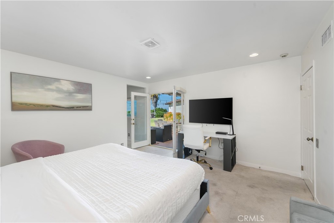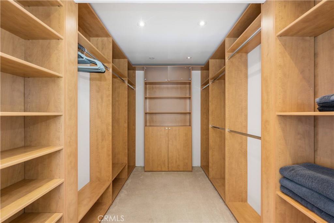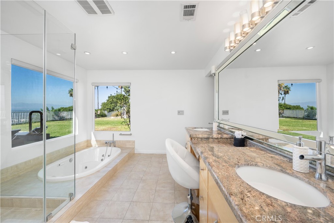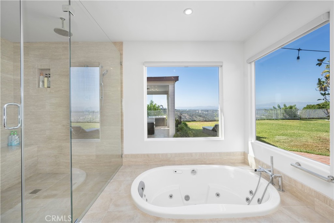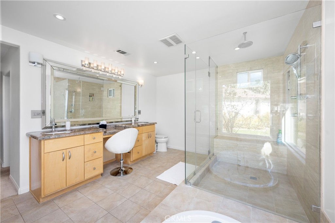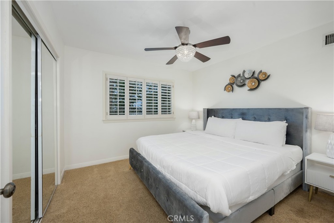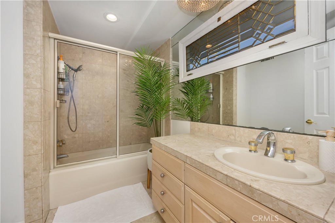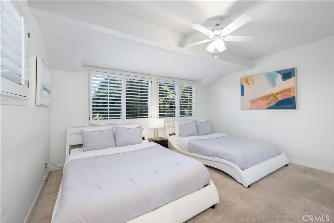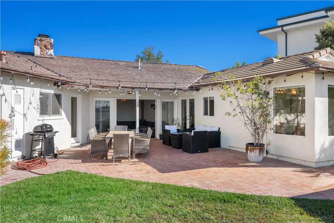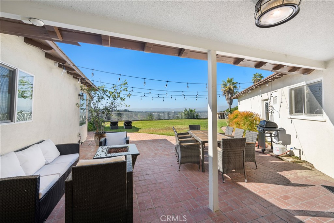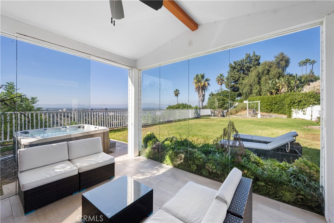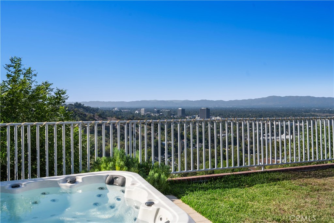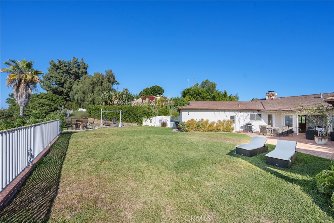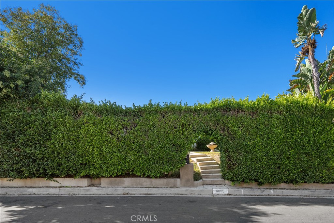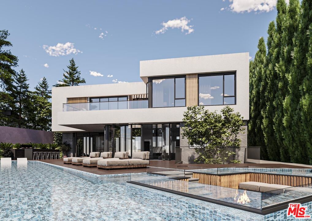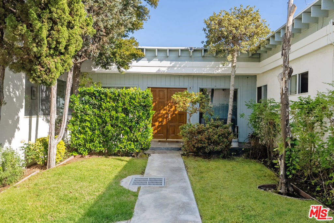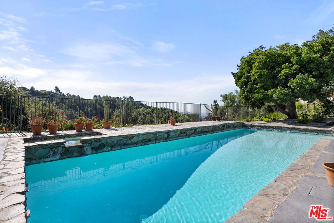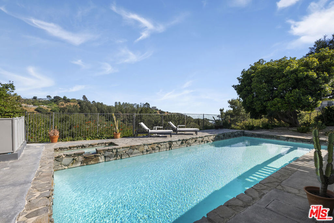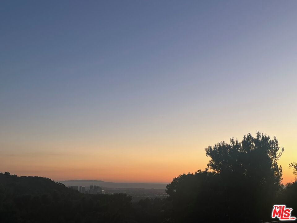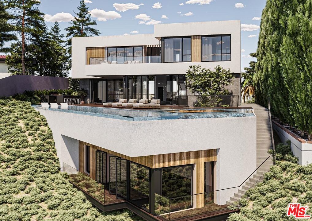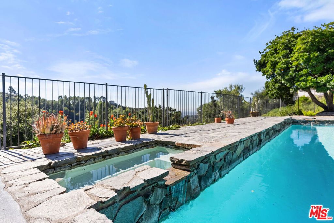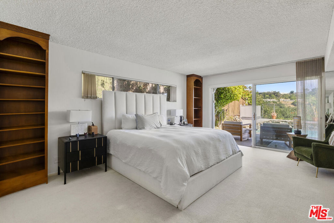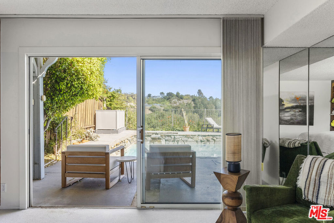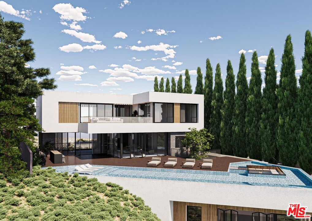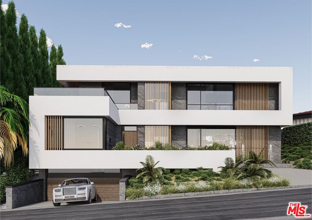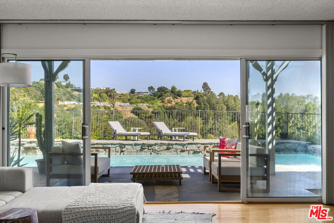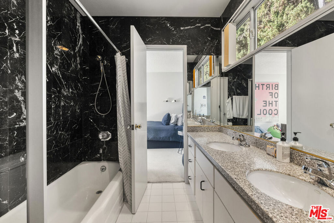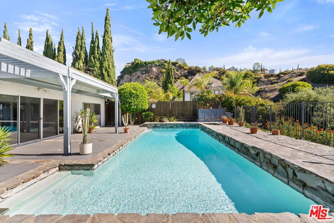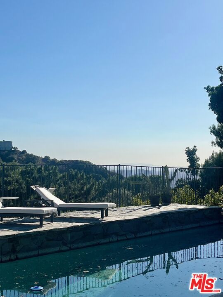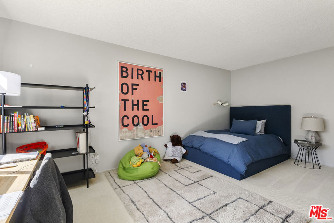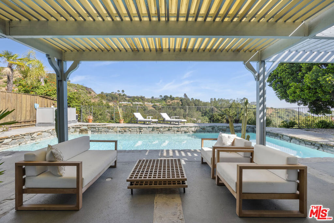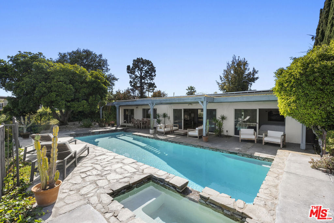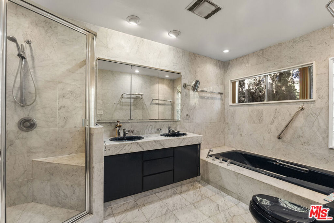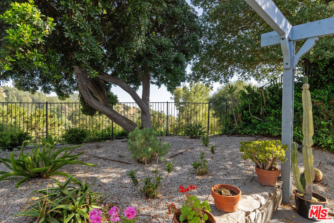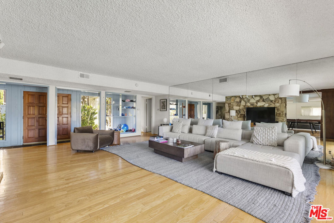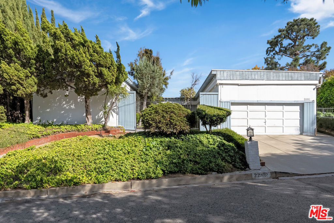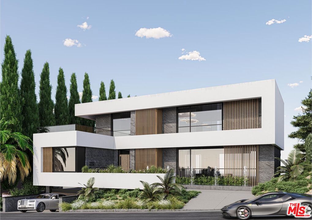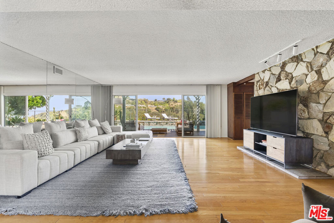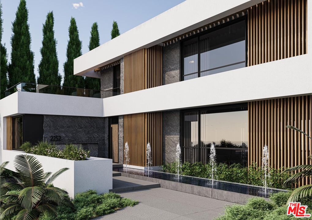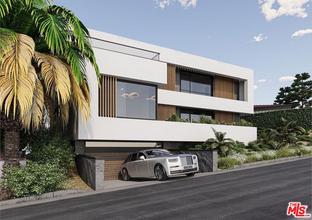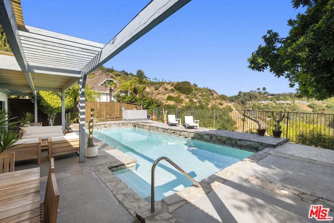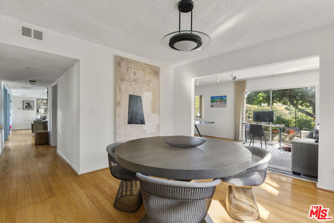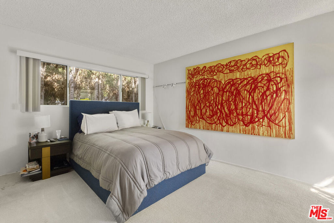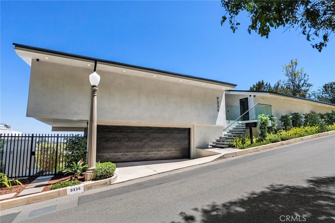This special Mid-Century property includes a separate Casita. Enter through the private walled courtyard to the beautiful remodeled pool surrounded by patio decking. A custom pergola with wire guided awnings adjusts sun or shade to enjoy sunrise to sunset amid this private sanctuary. Enter the home to a spacious double living room featuring high ceilings & a dramatic working gas fireplace. An adjoining dining area & kitchen with breakfast bar create a fabulous entertaining environment. The main house contains a large Primary Suite featuring high ceilings, a 2nd fireplace & generous custom closets. A remodeled bath contains double basins, a large soaking tub & separate shower. The 2nd bedroom suite with bath is adjacent to the cozy library/den. A separate Casita overlooking the pool with a half bath makes a perfect office, guest bedroom or flex space. A hillside garden with steps behind the Casita invites you to a private yard, lushly planted with fruit & oak trees. The property is completely fenced & irrigated with a drip & sprinkler system. Other features include engineered wood floors & a 2-car garage with an EV charger offering direct access to the kitchen. Located in prime upper Laurel Canyon on a flat street with sidewalks & street parking. 1 block from the Mulholland Tennis Club, easy access to Studio City or Sunset Strip. Located in the Wonderland Elementary School District.
Property Details
Price:
$2,575,000
MLS #:
25511063
Status:
Active
Beds:
3
Baths:
3
Address:
2461 Crest View Drive
Type:
Single Family
Subtype:
Single Family Residence
Neighborhood:
c03sunsetstriphollywoodhillswest
City:
Los Angeles
Listed Date:
Mar 27, 2025
State:
CA
Finished Sq Ft:
2,039
ZIP:
90046
Lot Size:
9,537 sqft / 0.22 acres (approx)
Year Built:
1963
See this Listing
Mortgage Calculator
Schools
Interior
Appliances
Dishwasher, Disposal, Microwave, Refrigerator, Vented Exhaust Fan, Built- In, Oven, Range Hood
Cooling
Central Air, Gas
Fireplace Features
Gas, Living Room
Flooring
Tile
Heating
Central, Natural Gas, Wall Furnace
Interior Features
High Ceilings, Open Floorplan
Window Features
Drapes, Blinds
Exterior
Exterior Features
Rain Gutters
Fencing
Chain Link, Wrought Iron
Garage Spaces
2.00
Parking Features
Direct Garage Access, Garage Door Opener, Garage – Two Door
Parking Spots
2.00
Pool Features
Solar Heat, Private
Roof
Composition
Security Features
Carbon Monoxide Detector(s), Smoke Detector(s)
Sewer
Sewer Paid
Spa Features
None
Stories Total
1
View
Canyon, Trees/ Woods
Water Source
Public
Financial
Map
Community
- Address2461 Crest View Drive Los Angeles CA
- AreaC03 – Sunset Strip – Hollywood Hills West
- CityLos Angeles
- CountyLos Angeles
- Zip Code90046
Similar Listings Nearby
- 3192 Toppington Drive
Beverly Hills, CA$3,325,000
2.27 miles away
- 7431 Franklin Avenue
Los Angeles, CA$3,300,000
2.38 miles away
- 850 Masselin Avenue
Los Angeles, CA$3,300,000
4.49 miles away
- 4033 Cody Road
Sherman Oaks, CA$3,299,000
4.64 miles away
- 4261 Denny Avenue
Toluca Lake, CA$3,299,000
2.57 miles away
- 1237 Hilldale Avenue
West Hollywood, CA$3,298,000
1.67 miles away
- 7400 Pyramid Place
Los Angeles, CA$3,297,000
1.97 miles away
- 2285 Betty Lane
Beverly Hills, CA$3,295,000
0.95 miles away
- 2252 Gloaming Way
Beverly Hills, CA$3,295,000
0.72 miles away
- 9336 Lloydcrest Drive
Beverly Hills, CA$3,295,000
1.35 miles away
2461 Crest View Drive
Los Angeles, CA
LIGHTBOX-IMAGES




























































































































































































