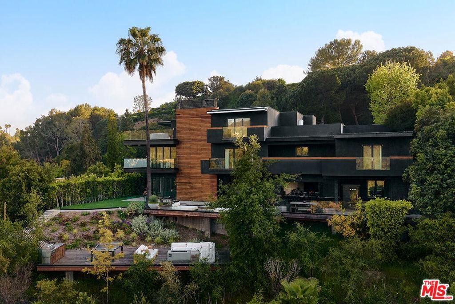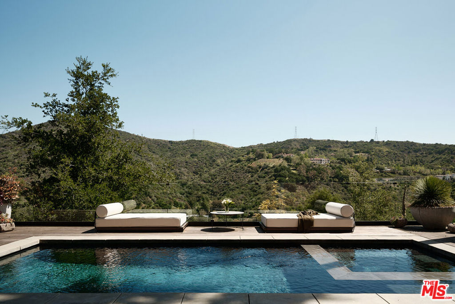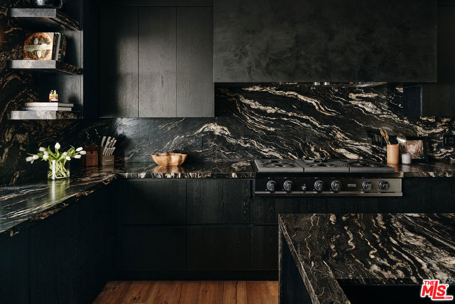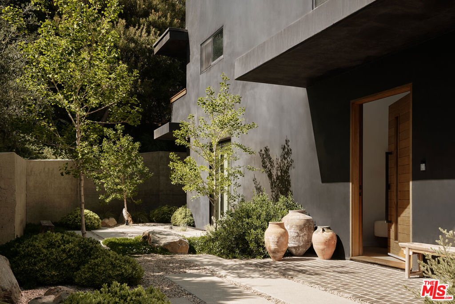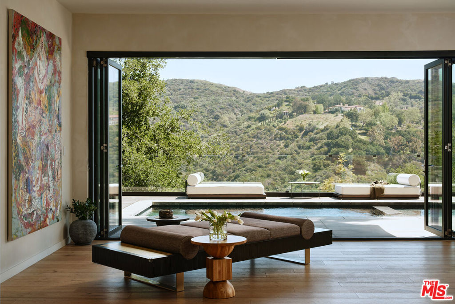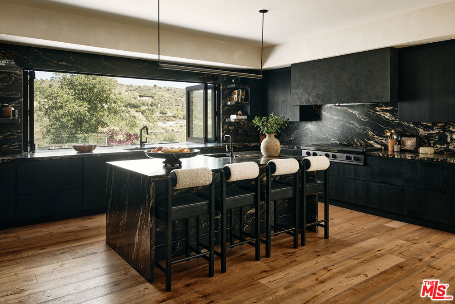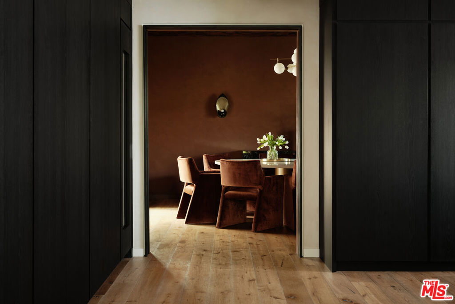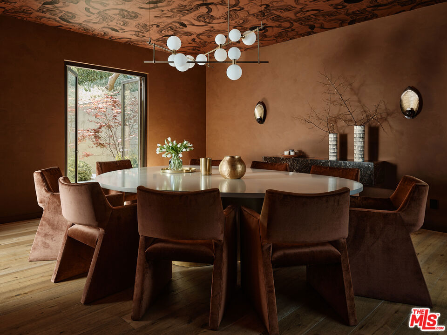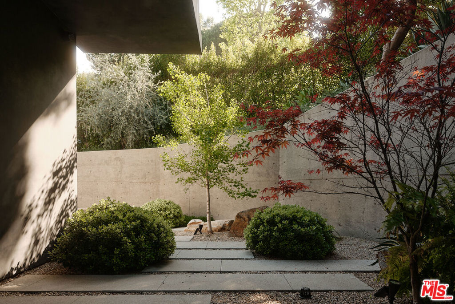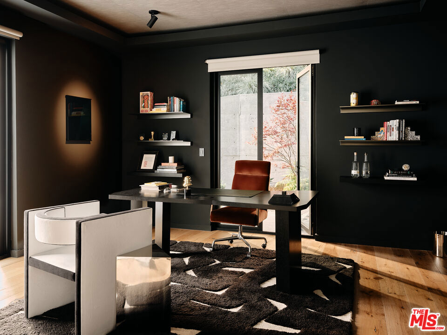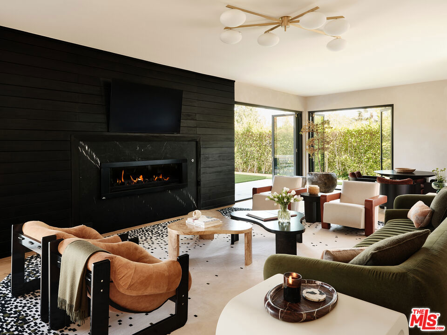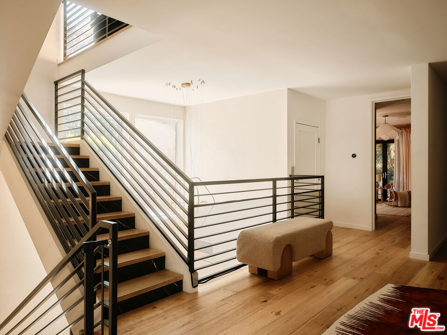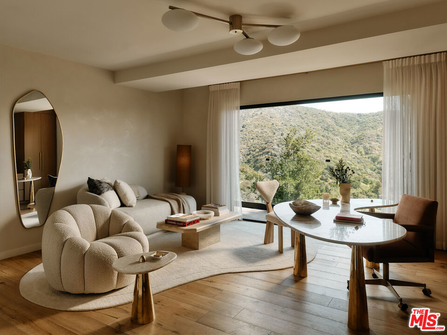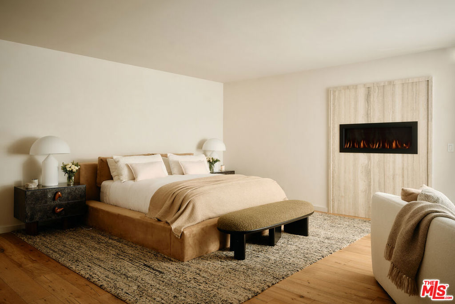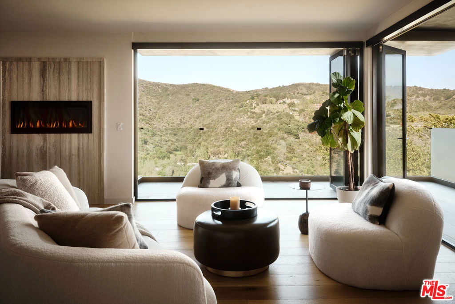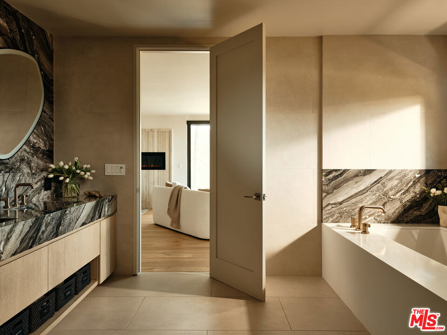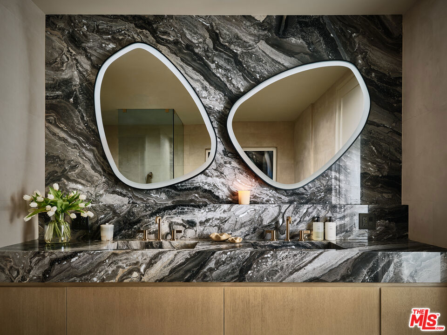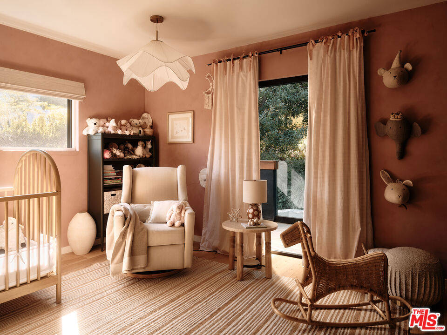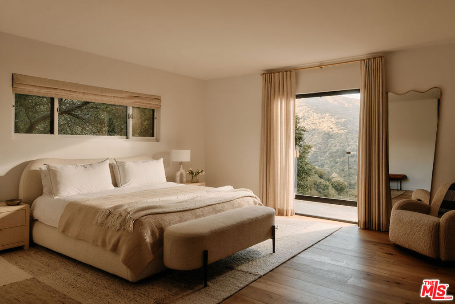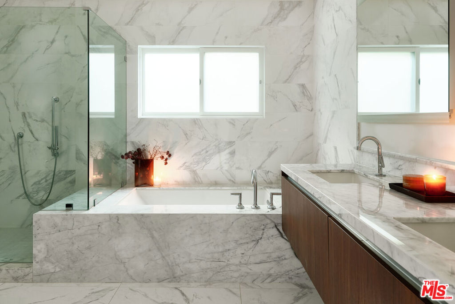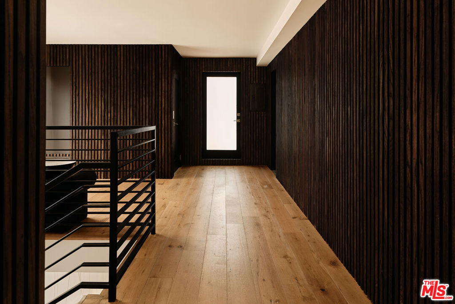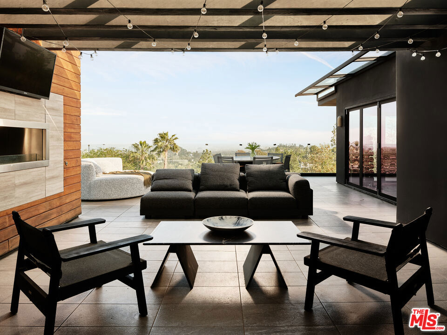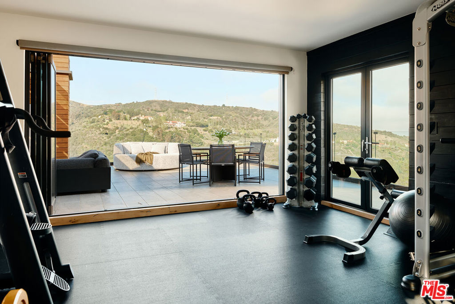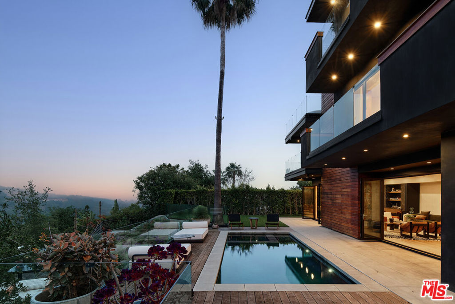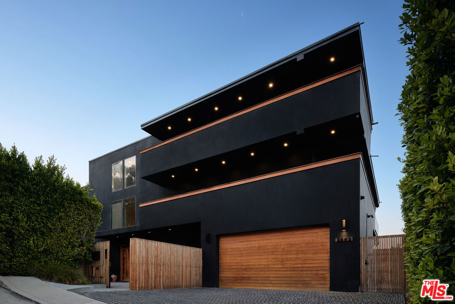Architectural Digest Featured Brentwood Estate with Ocean and Canyon Views. Set on a breathtaking verdant lot, this 7 bedroom, 10 bathroom masterpiece offers the perfect blend of refined design, natural beauty, and ultimate privacy. Designed with indoor-outdoor living in mind, the home is surrounded by lush greenery and opens to sweeping ocean and canyon views. Expanses of glass, natural materials, and soaring windows invite an abundance of light and a sense of calm throughout the home. Every room connects effortlessly to the outdoors, with multiple entertaining spaces, tranquil patios, and a seamless flow that captures the essence of California living. The Chef’s kitchen stuns with top-tier appliances, sleek modern lines, and bold designer details equally suited for intimate mornings or lively entertaining. Retreat to the primary suite where you’ll find a spa-like bathroom, massive walk-in closet, private balcony, and curated details that evoke warmth and sophistication. Among the standout amenities are a moody, luxe speakeasy game room, a wellness/gym room, a 1,000-square-foot rooftop deck, and dynamic spaces that cater to both vibrant entertaining and tranquil living. Whether hosting grand events or seeking quiet reprieve, every inch of this home has been thoughtfully conceived for those who expect the extraordinary.
Property Details
Price:
$11,745,000
MLS #:
25552361
Status:
Active
Beds:
7
Baths:
10
Type:
Single Family
Subtype:
Single Family Residence
Neighborhood:
c06brentwood
Listed Date:
Jun 13, 2025
Finished Sq Ft:
6,518
Lot Size:
51,799 sqft / 1.19 acres (approx)
Year Built:
1969
See this Listing
Schools
Interior
Appliances
Barbecue, Dishwasher, Disposal, Microwave, Refrigerator, Gas Cooktop, Gas Range, Electric Oven, Range Hood
Bathrooms
8 Full Bathrooms, 2 Half Bathrooms
Cooling
Central Air
Flooring
Stone, Wood
Heating
Central
Laundry Features
Washer Included, Dryer Included, Individual Room
Exterior
Parking Features
Garage – Two Door, Driveway
Parking Spots
4.00
Security Features
Card/Code Access
Financial
Map
Community
- Address2442 Banyan Drive Los Angeles CA
- NeighborhoodC06 – Brentwood
- CityLos Angeles
- CountyLos Angeles
- Zip Code90049
Subdivisions in Los Angeles
- 1788
- 6525 La Mirada
- 6790
- Adams-Normandie
- Angeleno Heights
- ARLINGTON HEIGHTS TERRACE SUBDIVISION NO. 1
- Athens Subdivision
- Avalon Gardens
- Baldwin Hills
- Beachwood Canyon Estates
- Bel Air Crest
- Bel Air Park
- Brentwood Country Estates
- Bronson Homes
- Crestwood Hills
- Ela Hills Tr
- Gramercy Park
- Harvard Heights
- Higgins Building
- Highland Park Extension
- Kentwood
- LA PALOMA ADD
- LaBrea Vista
- Lake Hollywood Estates
- Las Collinas Heights
- LE MOYNE TERRACES TRACT NO. 2
- Metropolis Prop
- Metropolis Tower 1
- Mid-City Heights
- Montecito Heights
- MountainGate Country Club / The Ridge
- Mulholland Corridor
- Nelavida
- Not Applicable – 1007242
- Not Applicable-105
- Other – 0011
- OTHR
- Pickford 4
- Rampart Heights
- Sunset Terrace
- Tapestry
- The Los Feliz Oaks Neighborhood
- The Ritz Carlton Residences Los Angeles
- TRACT #8330 LOT 59
- Tract No 3643 / Hollywood Hills East
- TRACT NO. 9741
- University Heights
- W Hollywood Residences
- West Adams
- West Hollywood West
- Wisendanger\’s Prospect Park Addition
Market Summary
Current real estate data for Single Family in Los Angeles as of Oct 23, 2025
2,181
Single Family Listed
172
Avg DOM
917
Avg $ / SqFt
$3,342,964
Avg List Price
Property Summary
- 2442 Banyan Drive Los Angeles CA is a Single Family for sale in Los Angeles, CA, 90049. It is listed for $11,745,000 and features 7 beds, 10 baths, and has approximately 6,518 square feet of living space, and was originally constructed in 1969. The current price per square foot is $1,802. The average price per square foot for Single Family listings in Los Angeles is $917. The average listing price for Single Family in Los Angeles is $3,342,964.
Similar Listings Nearby
2442 Banyan Drive
Los Angeles, CA

