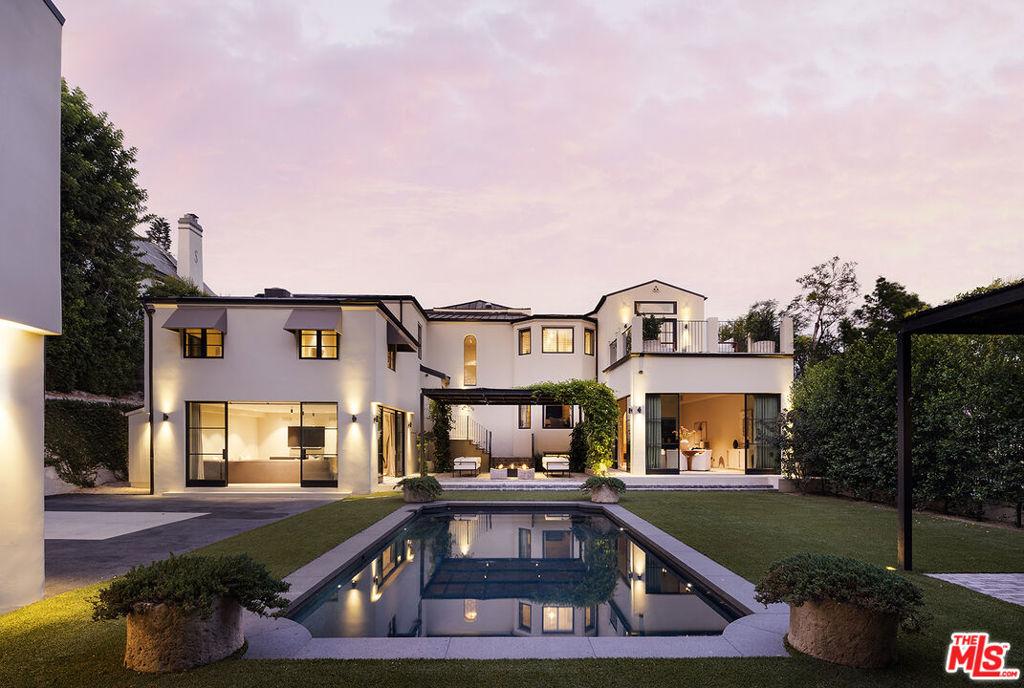Set behind gates on one of Los Feliz’s most sought-after streets, this elegantly reimagined 1930s estate reflects a timeless pairing of artful craftsmanship and modern refinement. Thoughtfully redesigned by acclaimed designers Kathleen and Tommy Clements, the estate spans approximately 7,200 square feet across a main house, guest house, and poolside loggia – each space flowing effortlessly into the next, crafted with warmth, intention, and ease. Grand yet intimate, the interiors unfold with rich, chevron-patterned flooring, steel-framed doors, and curated finishes that speak to understated luxury. Natural light filters through oversized windows, illuminating the expansive yet inviting living spaces. A formal living room, anchored by a stately fireplace, sits adjacent to a family room and dining area, all designed with respect for the home’s original character. The kitchen, timeless yet modern, features custom cabinetry, marble countertops, and top-tier appliances. Five bedrooms and seven baths are thoughtfully positioned throughout, including a primary suite of impressive scale and serenity – a retreat in its own right. Beyond the interiors, the grounds are a private sanctuary. High hedges and layered landscaping surround a glistening pool, outdoor lounge, and dining terrace, while a sports court adds additional entertainment value. Moments from Griffith Park and the best of Los Feliz, this exceptional architectural residence offers a rare blend of architectural integrity, comfort, and privacy in one of L.A.’s most coveted neighborhoods
Property Details
Price:
$9,495,000
MLS #:
25574597
Status:
Pending
Beds:
5
Baths:
7
Type:
Single Family
Subtype:
Single Family Residence
Neighborhood:
637losfeliz
Listed Date:
Oct 16, 2025
Finished Sq Ft:
7,168
Total Sq Ft:
7,168
Lot Size:
13,274 sqft / 0.30 acres (approx)
Year Built:
1930
See this Listing
Schools
Interior
Appliances
DW, GD, RF
Bathrooms
6 Full Bathrooms, 1 Half Bathroom
Cooling
CA
Flooring
TILE, WOOD
Heating
CF
Laundry Features
IR, UL, DINC, WINC
Exterior
Architectural Style
SPN
Other Structures
GH
Parking Spots
4
Financial
Map
Community
- Address2401 Nottingham AV Los Angeles CA
- CityLos Angeles
- CountyLos Angeles
- Zip Code90027
Subdivisions in Los Angeles
Market Summary
Current real estate data for Single Family in Los Angeles as of Dec 21, 2025
1,530
Single Family Listed
79
Avg DOM
1,178
Avg $ / SqFt
$2,264,764
Avg List Price
Property Summary
- 2401 Nottingham AV Los Angeles CA is a Single Family for sale in Los Angeles, CA, 90027. It is listed for $9,495,000 and features 5 beds, 7 baths, and has approximately 7,168 square feet of living space, and was originally constructed in 1930. The current price per square foot is $1,325. The average price per square foot for Single Family listings in Los Angeles is $1,178. The average listing price for Single Family in Los Angeles is $2,264,764.
Similar Listings Nearby
2401 Nottingham AV
Los Angeles, CA


