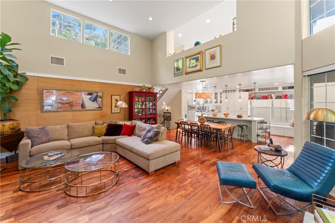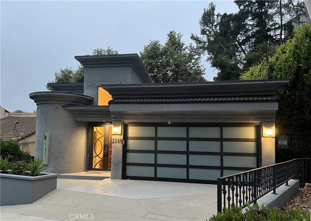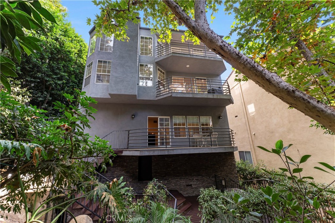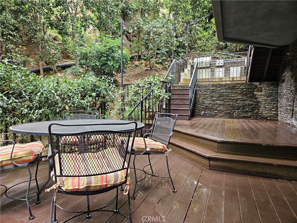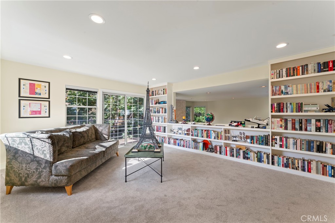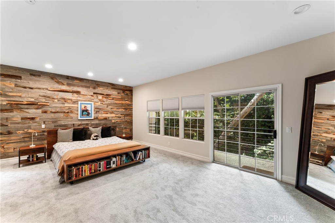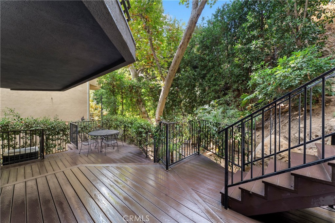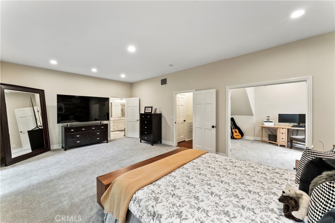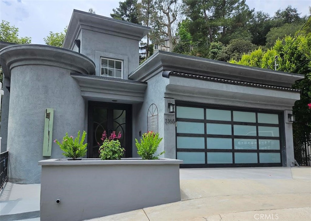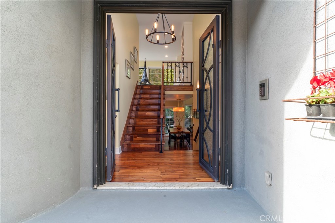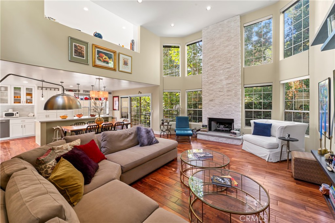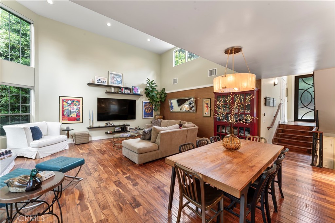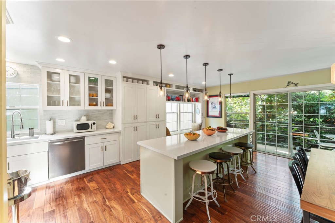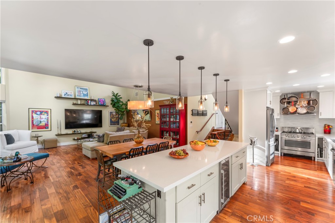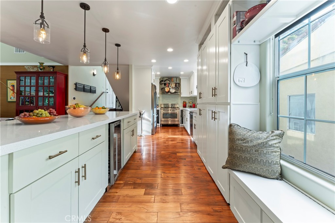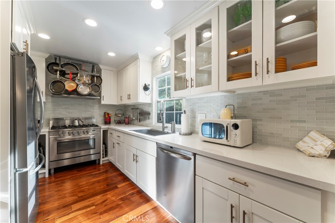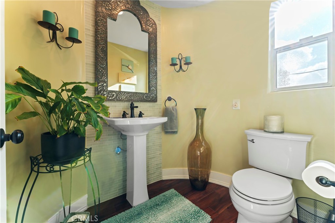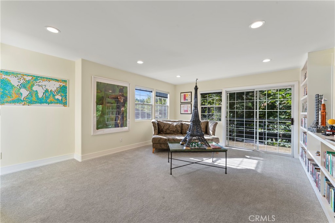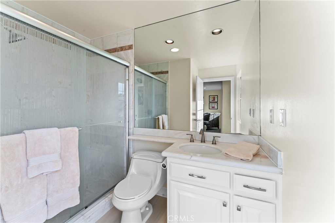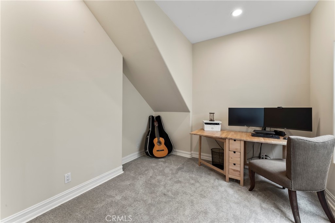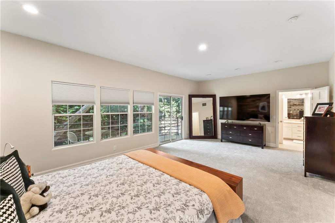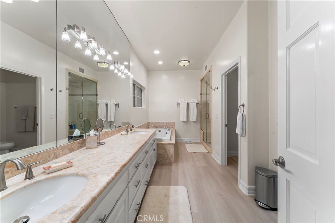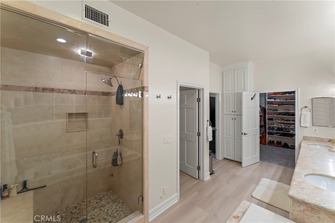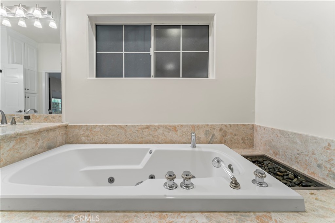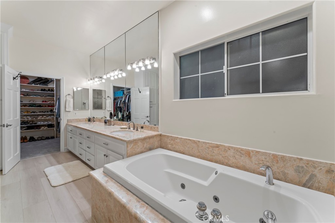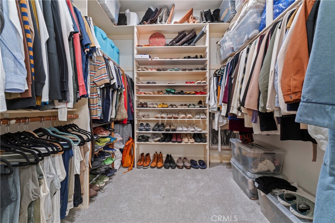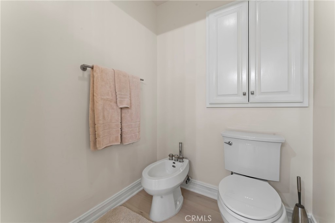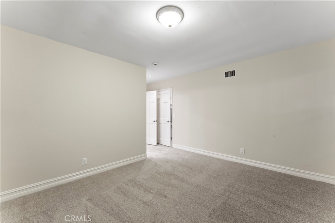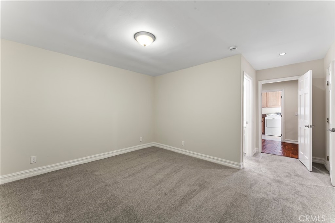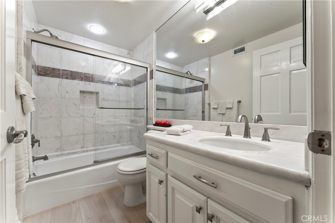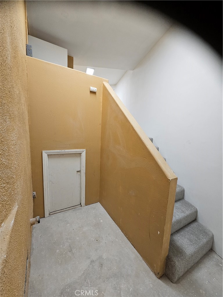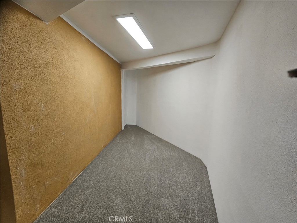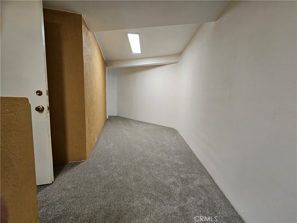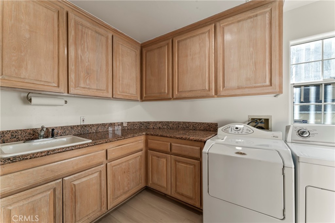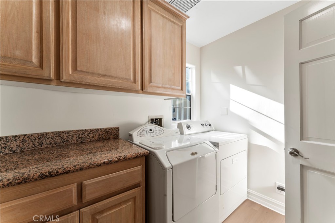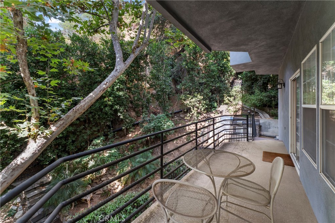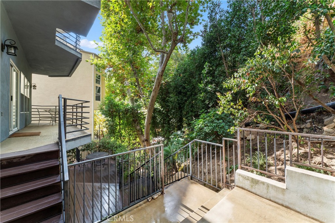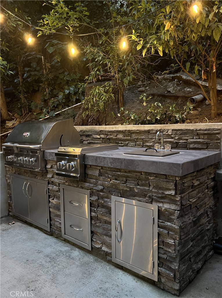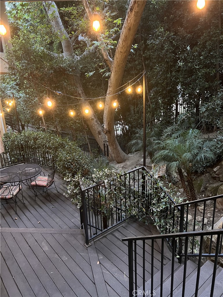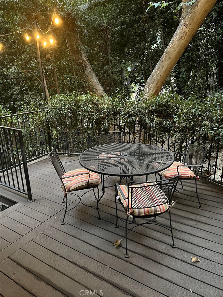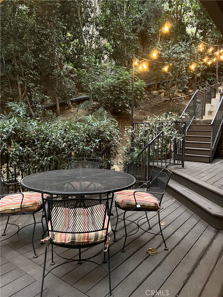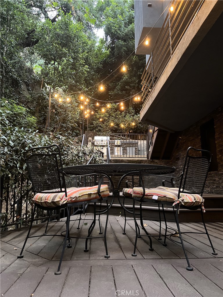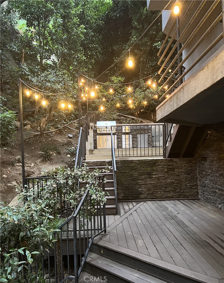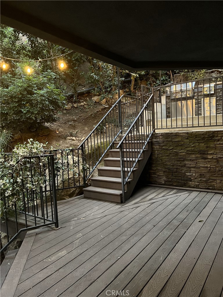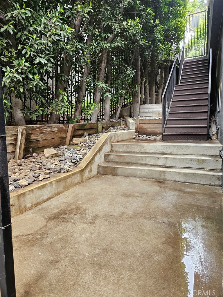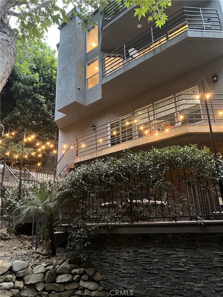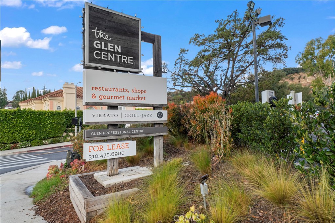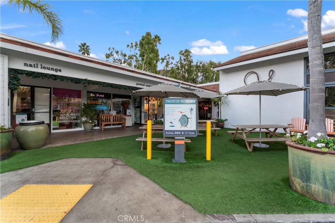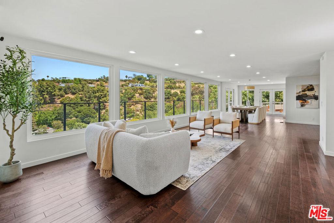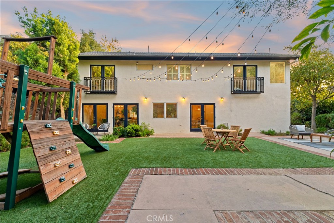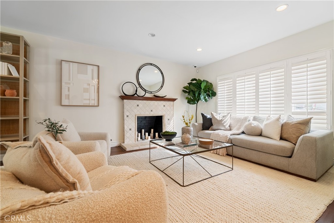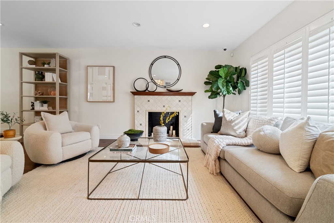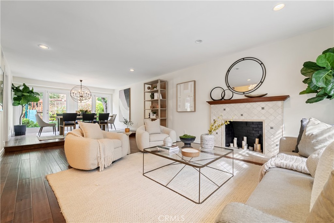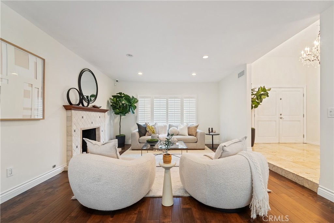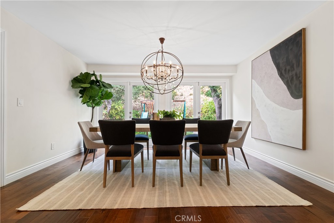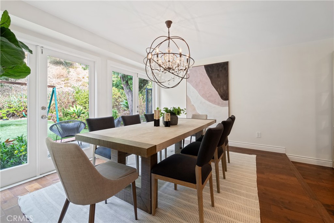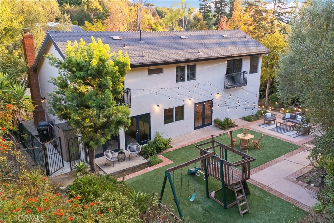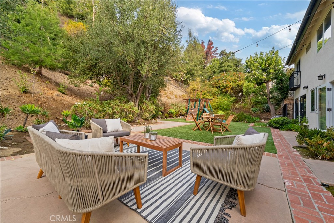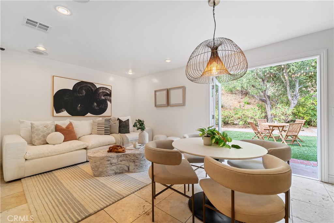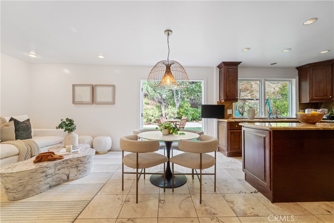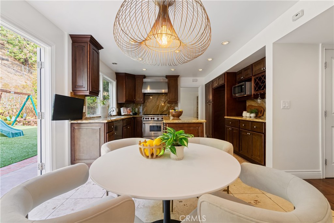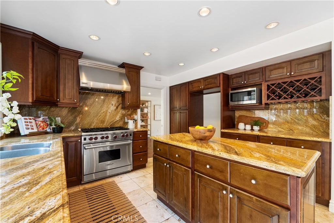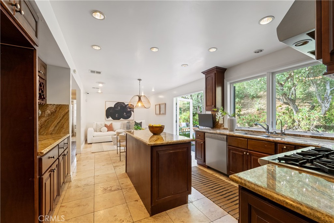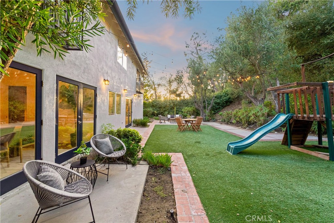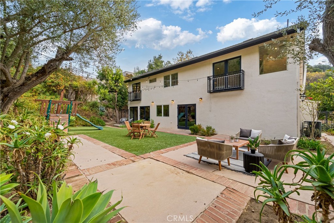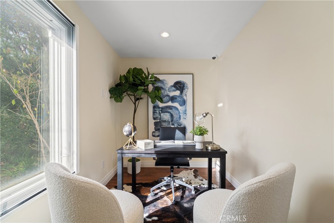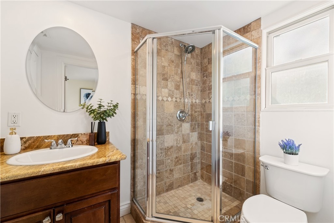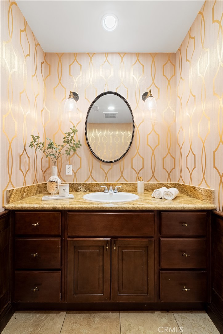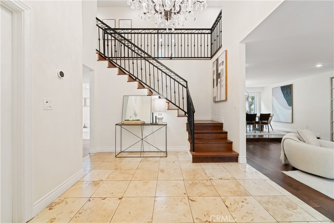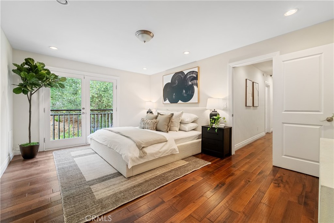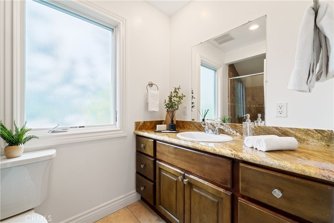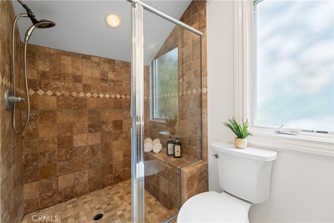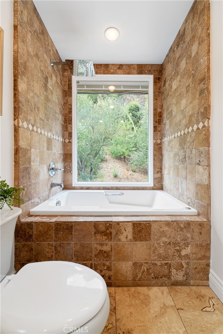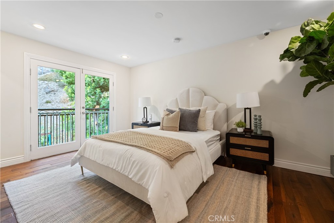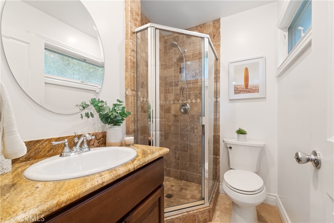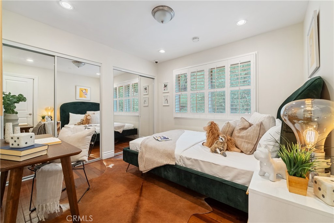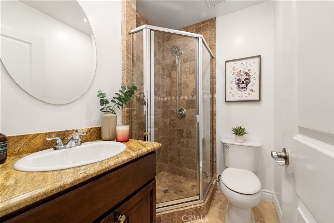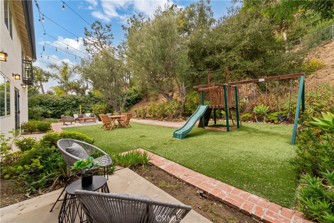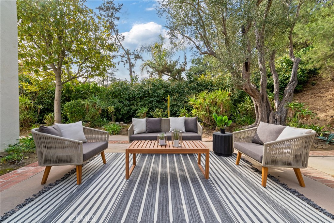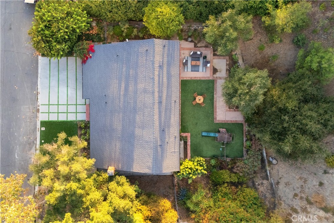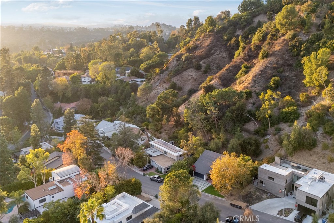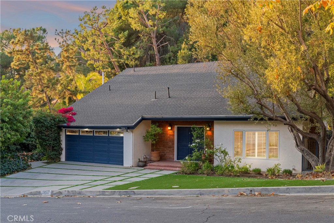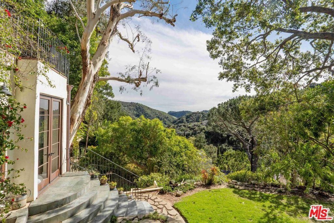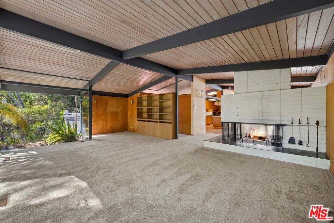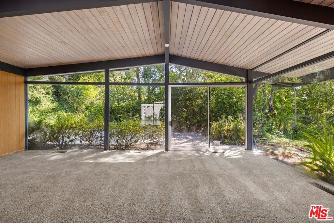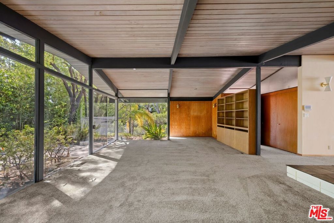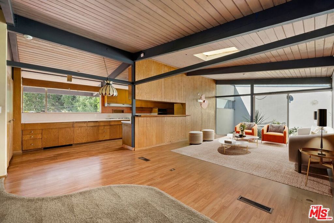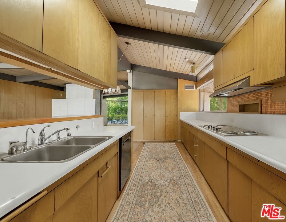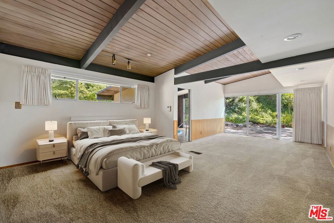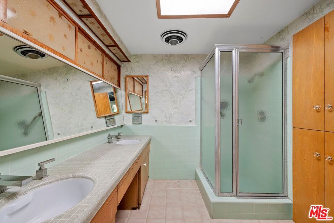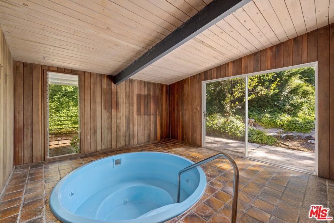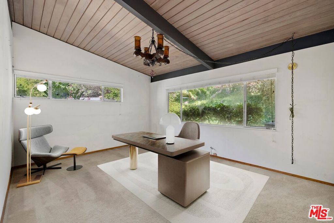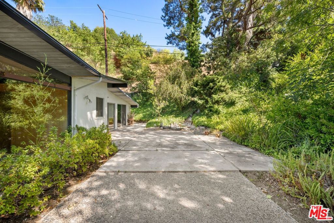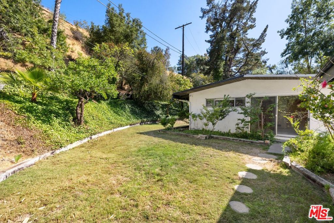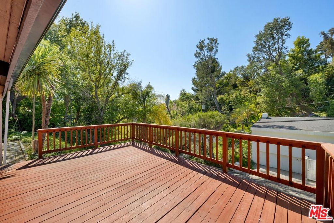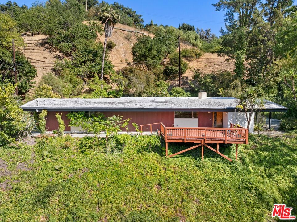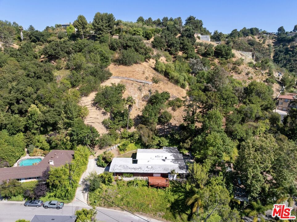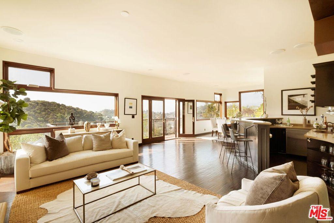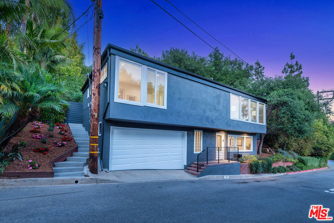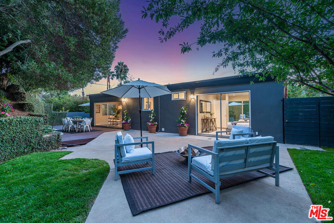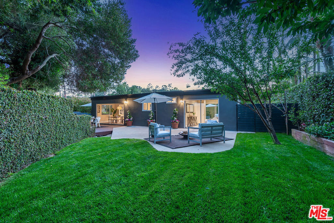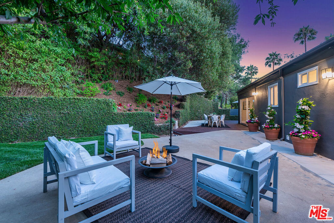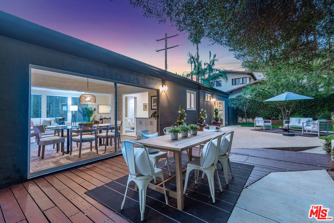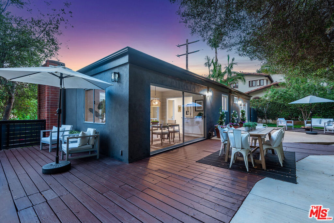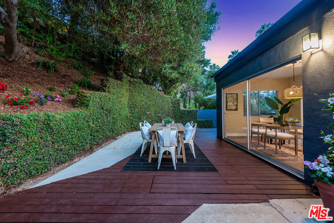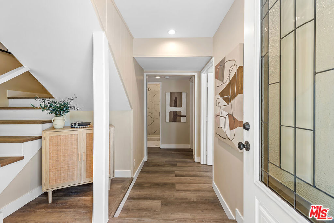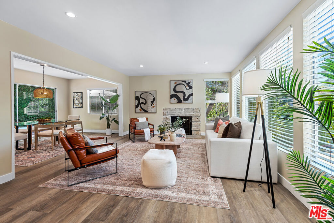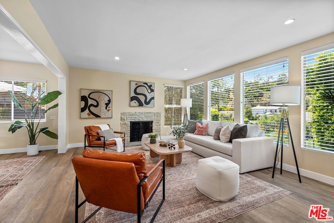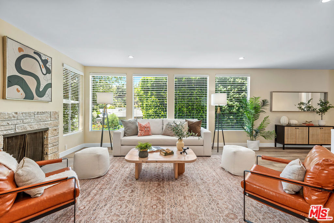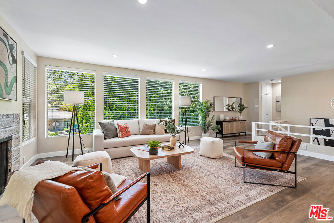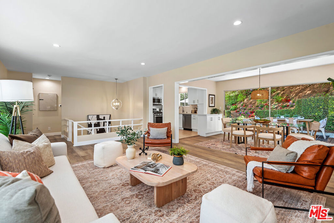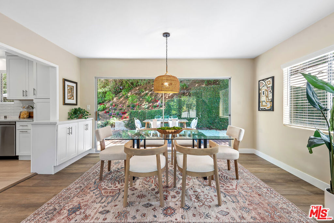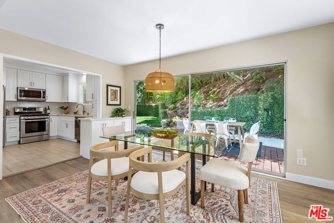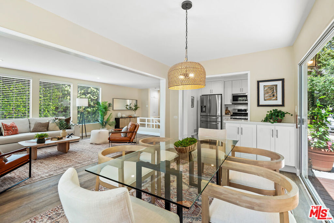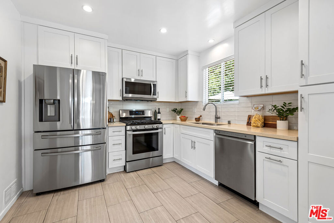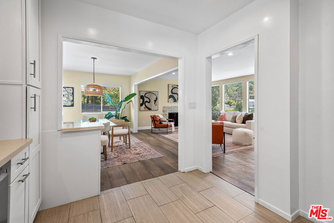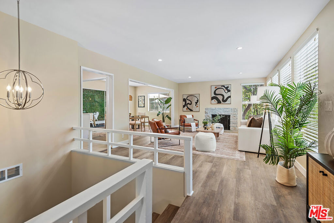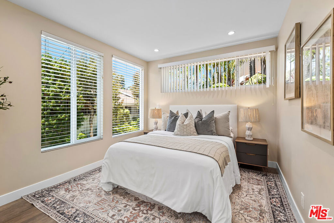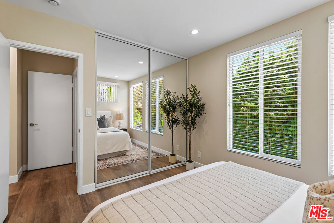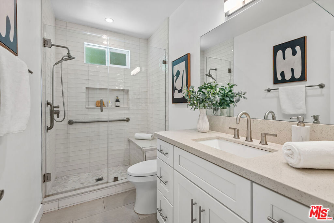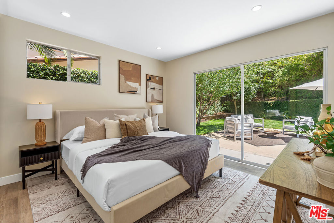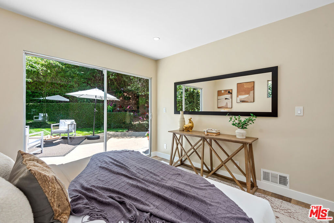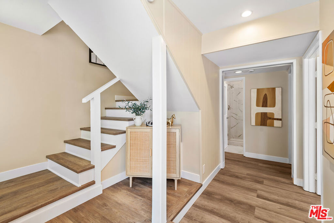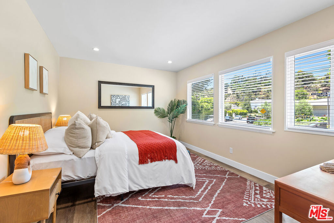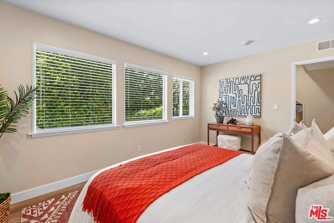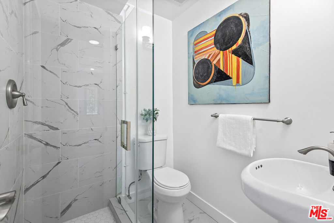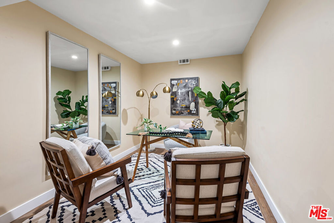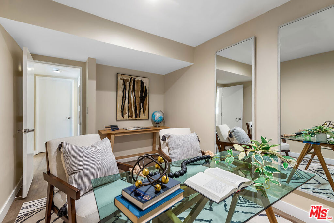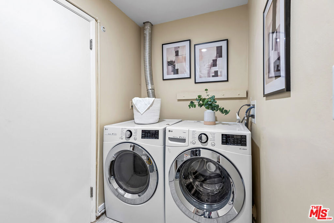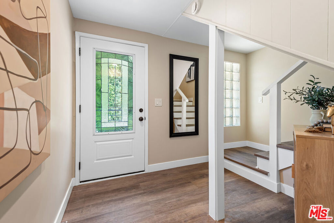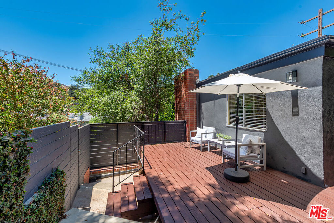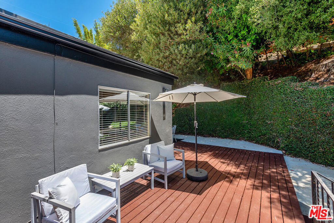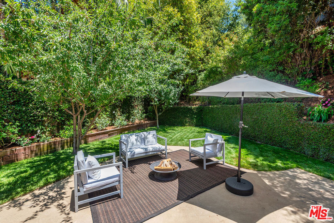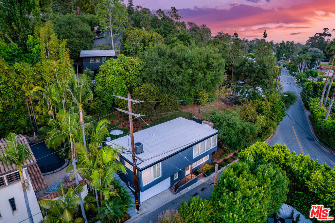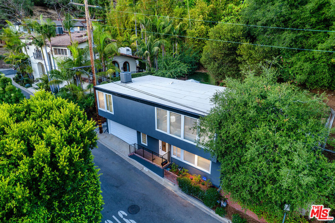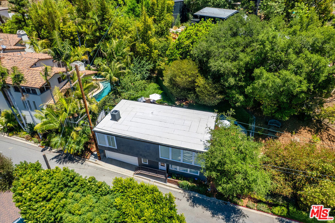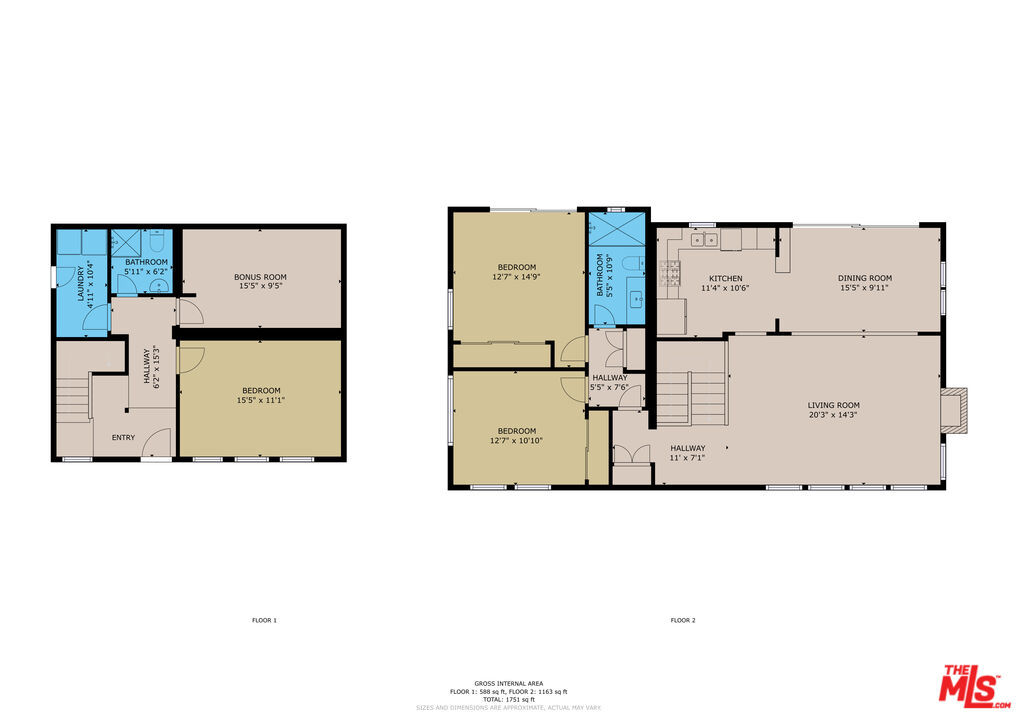Turn-Key Bel Air Adjacent Gem with Expansive Deck, Chef’s Kitchen &' Serene Views with a Huge Price improvement! Over 100k below recent appraisal. NO HOA! Welcome to this beautifully updated tri-level home tucked away in the desirable Bel Air area. Built in the early 1990s and move-in ready, this 2-bedroom + optional 3rd bedroom residence offers comfort, elegance, and exceptional functionality throughout.
Each spacious bedroom features its own en suite bathroom, while the layout provides flexibility with a bonus space’s throughout, all perfect for a home office, nursery, or gym or anything you can imagine. The primary suite is a true retreat, even has a retreat area currently used as an office, complete with sliding doors to a private patio, walk-in closet, dual sinks, custom built-ins, a spa-style soaking tub, and a luxurious steam shower with bench seating. Even the private restroom area has thoughtful upgrades, including cabinets and a bidet. The top floor is a classy loft with views of the lovely living space down below or easily converted to additional bedroom considering it already has an en suite bathroom as well as a closet. Entertain with ease in the soaring 16-foot ceilings of the open-concept living and dining areas, where full-height windows flood the space with natural light and frame views of the lush, multi-level backyard. The recently remodeled chef’s kitchen boasts stainless steel appliances, a 10-foot island with bar seating, a wine fridge, and ample custom cabinetry. Outside, enjoy three private patios, one on each level, all leading to a beautifully landscaped backyard sanctuary. The spacious deck features a built-in BBQ, sink, and cozy seating area—ideal for relaxing or hosting friends. Additional highlights include: Newer roof, flooring, carpet, and paint. Nest thermostat with central heating &' air. 150 sq ft bonus room off the garage with separate entrance—great for a gym, storage, or creative studio, (possible ADU space?) Dedicated laundry room with washer/dryer, extra counter space, cabinets, and utility sink. Even has a large gated side space in which could be used as a Doggie Run or excess storage for recreational toys. All this, located just minutes from Glen Central Plaza, local parks, and less than 10 miles to LA’s most iconic destinations. A must-see residence offering the perfect blend of privacy, luxury, and location.
Each spacious bedroom features its own en suite bathroom, while the layout provides flexibility with a bonus space’s throughout, all perfect for a home office, nursery, or gym or anything you can imagine. The primary suite is a true retreat, even has a retreat area currently used as an office, complete with sliding doors to a private patio, walk-in closet, dual sinks, custom built-ins, a spa-style soaking tub, and a luxurious steam shower with bench seating. Even the private restroom area has thoughtful upgrades, including cabinets and a bidet. The top floor is a classy loft with views of the lovely living space down below or easily converted to additional bedroom considering it already has an en suite bathroom as well as a closet. Entertain with ease in the soaring 16-foot ceilings of the open-concept living and dining areas, where full-height windows flood the space with natural light and frame views of the lush, multi-level backyard. The recently remodeled chef’s kitchen boasts stainless steel appliances, a 10-foot island with bar seating, a wine fridge, and ample custom cabinetry. Outside, enjoy three private patios, one on each level, all leading to a beautifully landscaped backyard sanctuary. The spacious deck features a built-in BBQ, sink, and cozy seating area—ideal for relaxing or hosting friends. Additional highlights include: Newer roof, flooring, carpet, and paint. Nest thermostat with central heating &' air. 150 sq ft bonus room off the garage with separate entrance—great for a gym, storage, or creative studio, (possible ADU space?) Dedicated laundry room with washer/dryer, extra counter space, cabinets, and utility sink. Even has a large gated side space in which could be used as a Doggie Run or excess storage for recreational toys. All this, located just minutes from Glen Central Plaza, local parks, and less than 10 miles to LA’s most iconic destinations. A must-see residence offering the perfect blend of privacy, luxury, and location.
Property Details
Price:
$1,699,999
MLS #:
SR24236577
Status:
Active
Beds:
2
Baths:
4
Address:
2355 N Beverly Glen Boulevard
Type:
Single Family
Subtype:
Single Family Residence
Neighborhood:
c04belairholmbyhills
City:
Los Angeles
Listed Date:
Nov 17, 2024
State:
CA
Finished Sq Ft:
2,490
ZIP:
90077
Lot Size:
3,103 sqft / 0.07 acres (approx)
Year Built:
1991
See this Listing
Mortgage Calculator
Schools
School District:
Los Angeles Unified
Interior
Appliances
Disposal, Gas Range, Ice Maker, Range Hood, Refrigerator
Basement
Unfinished
Cooling
Central Air
Fireplace Features
Living Room, Gas
Flooring
Carpet, Vinyl, Wood
Heating
Central
Interior Features
2 Staircases, High Ceilings, Living Room Balcony, Living Room Deck Attached, Open Floorplan, Recessed Lighting, Storage
Exterior
Community Features
Mountainous
Exterior Features
Barbecue Private
Fencing
Good Condition, Security, Wrought Iron
Garage Spaces
2.00
Lot Features
Irregular Lot, Patio Home
Parking Features
Direct Garage Access, Driveway, Concrete, Garage, Garage Faces Front, Garage – Two Door, Garage Door Opener, Guest
Parking Spots
5.00
Pool Features
None
Sewer
Public Sewer
Spa Features
Bath
Stories Total
3
View
Hills, Mountain(s), Peek- A- Boo, Trees/ Woods
Water Source
Public
Financial
Association Fee
0.00
Utilities
Cable Available, Cable Connected, Electricity Available, Electricity Connected, Natural Gas Available, Natural Gas Connected, Phone Available, Sewer Available, Sewer Connected, Water Available, Water Connected
Map
Community
- Address2355 N Beverly Glen Boulevard Los Angeles CA
- AreaC04 – Bel Air – Holmby Hills
- CityLos Angeles
- CountyLos Angeles
- Zip Code90077
Similar Listings Nearby
- 2430 Coldwater Canyon Drive
Beverly Hills, CA$2,200,000
2.50 miles away
- 1831 Benedict Canyon Drive
Beverly Hills, CA$2,200,000
0.78 miles away
- 10633 Rochester Avenue
Los Angeles, CA$2,200,000
3.77 miles away
- 16755 Encino Hills Drive
Encino, CA$2,199,888
3.47 miles away
- 9767 Blantyre Drive
Beverly Hills, CA$2,199,500
1.67 miles away
- 10037 Reevesbury Drive
Beverly Hills, CA$2,199,000
0.47 miles away
- 2734 Ellison Drive
Beverly Hills, CA$2,199,000
1.44 miles away
- 8509 Crescent Drive
Los Angeles, CA$2,199,000
3.77 miles away
- 2125 Kew Drive
Los Angeles, CA$2,199,000
4.05 miles away
- 740 Norway Lane
Los Angeles, CA$2,199,000
3.18 miles away
2355 N Beverly Glen Boulevard
Los Angeles, CA
LIGHTBOX-IMAGES


