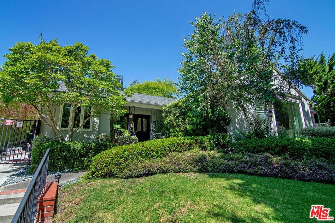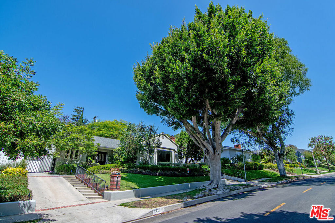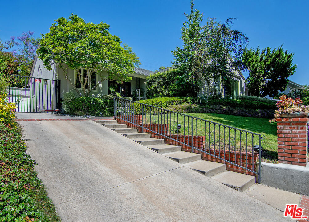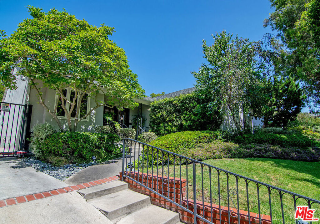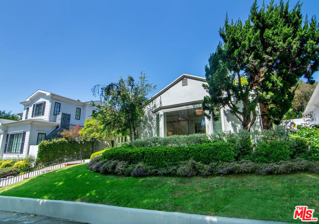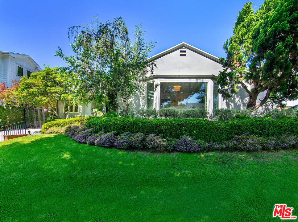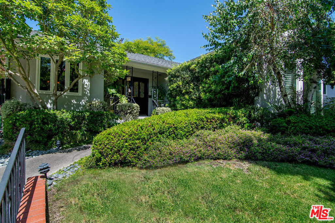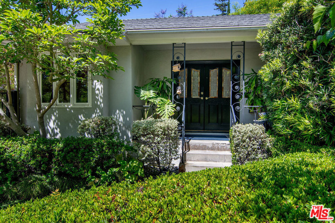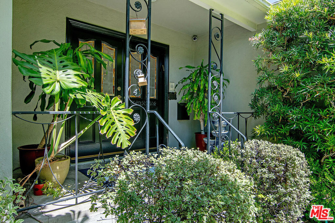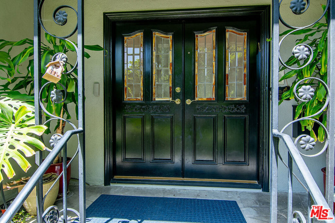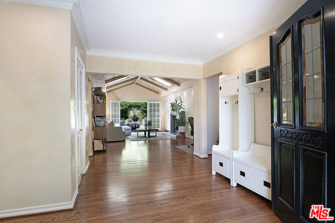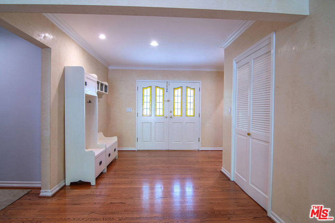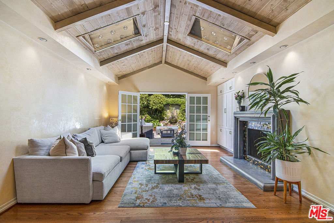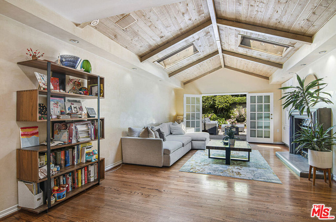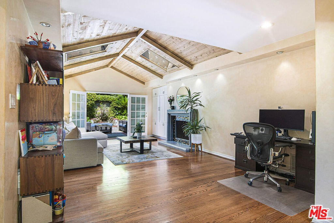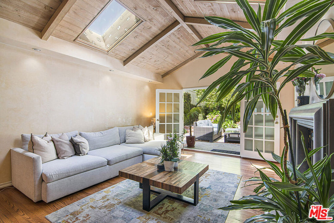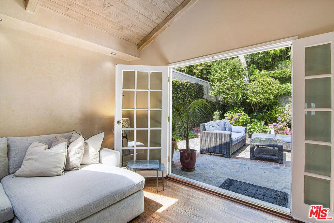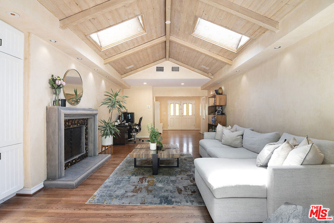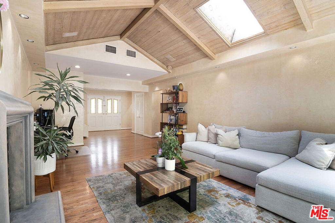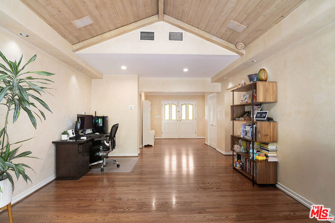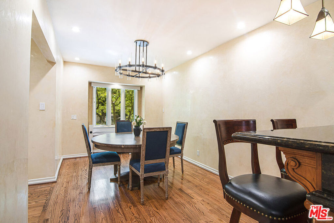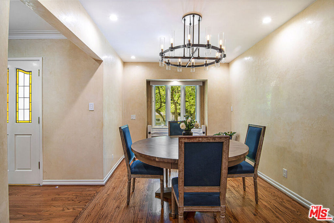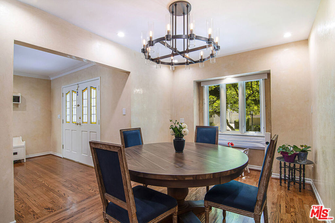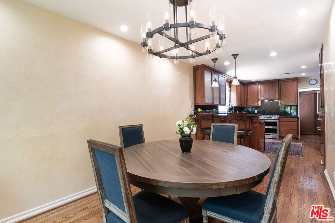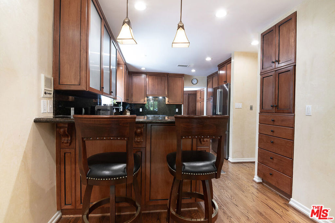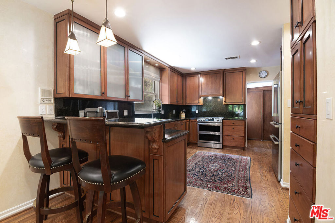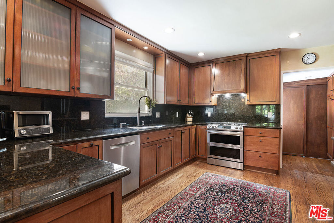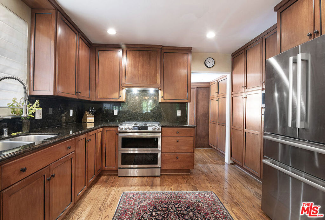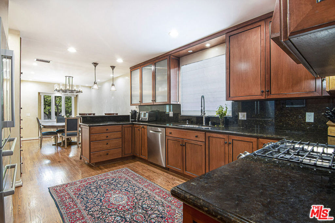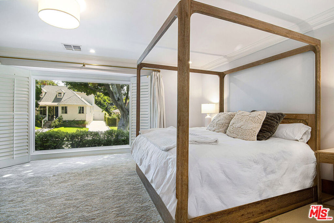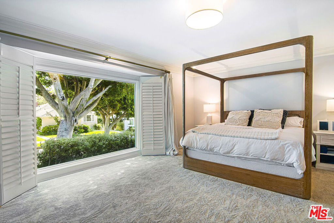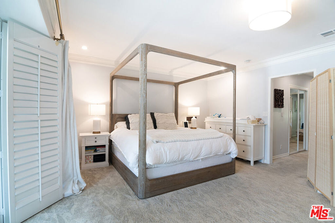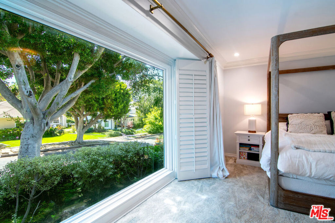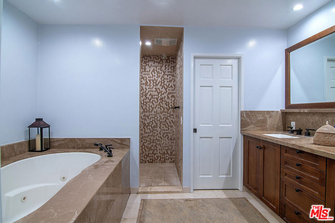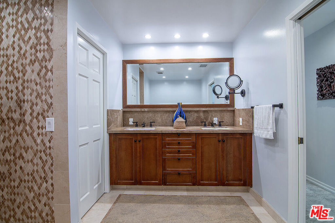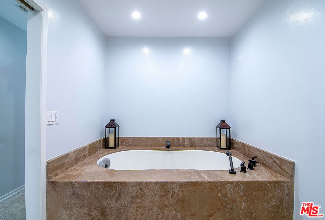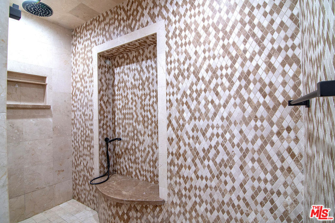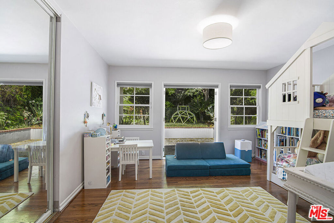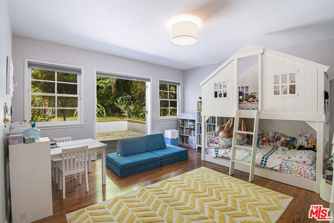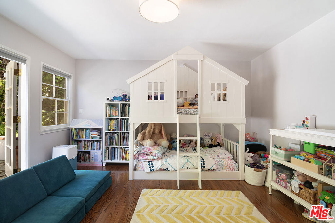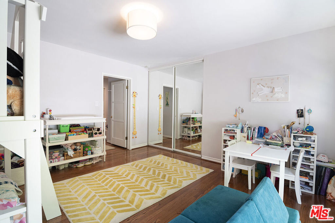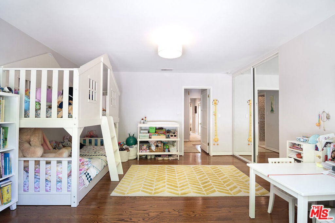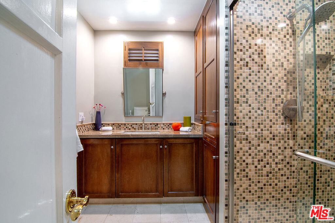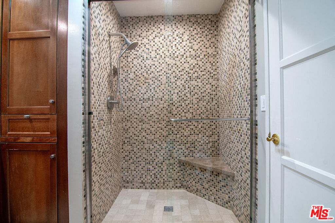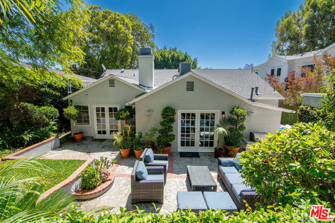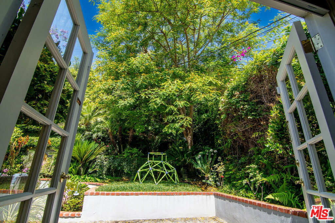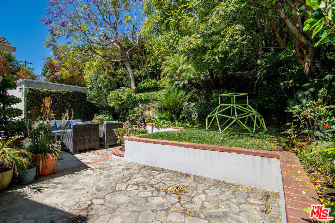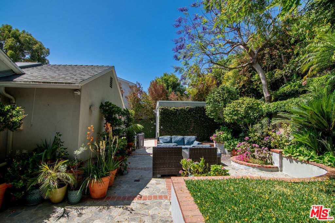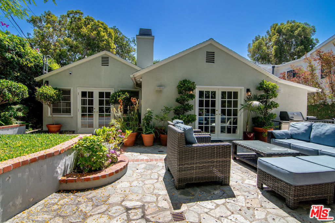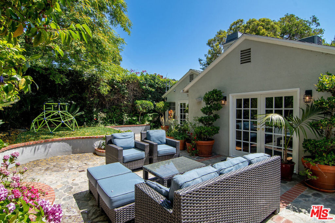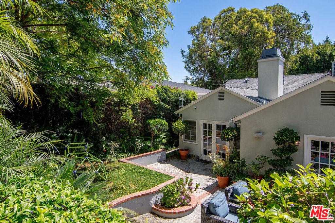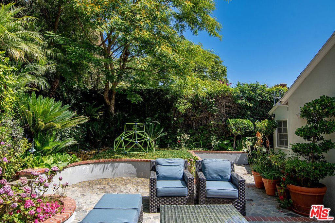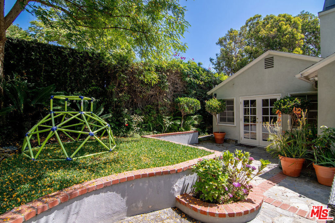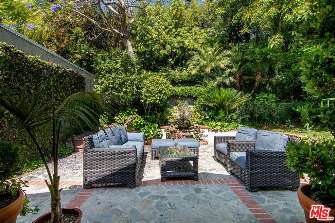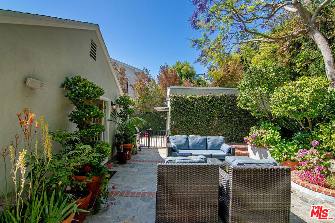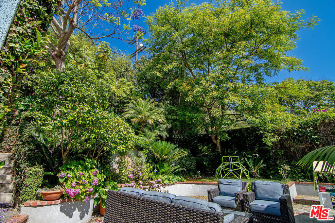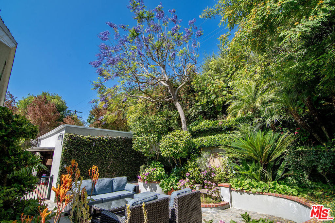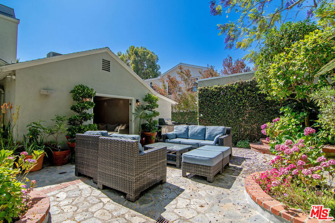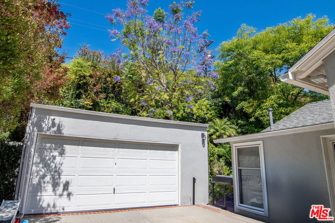1950 Traditional surrounded by greenery and perched on a gentle knoll in the heart of Beverlywood. The single-level 2BD/2BA home lives large with nearly 2,000 sq feet of living space. As you enter through the double doors you are welcomed into a gracious foyer with gleaming hardwood floors. The beautiful living room with vaulted ceilings, wooden beams and skylights is the centerpiece of the home with French doors leading to the outdoor garden. Venetian plaster masterfully adorns the walls, allowing for the reflection of light. The spacious kitchen has a functional layout and includes newer SS appliances, granite counters, custom cabinetry and an eat-in breakfast bar. Adjacent to the kitchen is a cozy dining room for family gatherings. The two bedrooms span one full side of the house which includes a huge primary suite with fireplace, walk-in closet and en-suite bathroom with dual sinks, spa tub & oversized step-in shower. Second bedroom offers plenty of space and has access to the outdoors. Upgrades include Central AC/Heat, 200-amp electrical panel, recessed lighting, security cameras & shades from The Shade store. The outdoor garden is layered with tiers of greenery for beauty and privacy and offers plenty of patio space for lounging. Long gated driveway and two-car garage complete the property. If you are looking to expand or add bedrooms this house offers many opportunities to tailor it to your needs. Property is within the Beverlywood HOA.
Property Details
Price:
$2,150,000
MLS #:
25552807
Status:
Pending
Beds:
2
Baths:
2
Type:
Single Family
Subtype:
Single Family Residence
Neighborhood:
c09beverlywoodvicinity
Listed Date:
Jun 23, 2025
Finished Sq Ft:
1,994
Lot Size:
6,930 sqft / 0.16 acres (approx)
Year Built:
1950
See this Listing
Schools
Interior
Appliances
Dishwasher, Disposal, Refrigerator
Bathrooms
2 Full Bathrooms
Cooling
Central Air
Flooring
Wood, Carpet
Heating
Central
Laundry Features
Washer Included, Dryer Included, Inside, Individual Room
Exterior
Architectural Style
Traditional
Parking Features
Garage – Two Door, Driveway
Parking Spots
2.00
Financial
Map
Community
- Address2229 S Beverly Drive Los Angeles CA
- NeighborhoodC09 – Beverlywood Vicinity
- CityLos Angeles
- CountyLos Angeles
- Zip Code90034
Subdivisions in Los Angeles
- 1788
- 6525 La Mirada
- 6790
- Adams-Normandie
- Angeleno Heights
- ARLINGTON HEIGHTS TERRACE SUBDIVISION NO. 1
- Athens Subdivision
- Avalon Gardens
- Baldwin Hills
- Beachwood Canyon Estates
- Bel Air Crest
- Bel Air Park
- Brentwood Country Estates
- Bronson Homes
- Crestwood Hills
- Ela Hills Tr
- Gramercy Park
- Harvard Heights
- Higgins Building
- Highland Park Extension
- Kentwood
- LA PALOMA ADD
- LaBrea Vista
- Lake Hollywood Estates
- Las Collinas Heights
- LE MOYNE TERRACES TRACT NO. 2
- Metropolis Prop
- Metropolis Tower 1
- Mid-City Heights
- Montecito Heights
- MountainGate Country Club / The Ridge
- Mulholland Corridor
- Nelavida
- Not Applicable – 1007242
- Not Applicable-105
- Other – 0011
- OTHR
- Pickford 4
- Rampart Heights
- Sunset Terrace
- Tapestry
- The Los Feliz Oaks Neighborhood
- The Ritz Carlton Residences Los Angeles
- TRACT #8330 LOT 59
- Tract No 3643 / Hollywood Hills East
- TRACT NO. 9741
- University Heights
- W Hollywood Residences
- West Adams
- West Hollywood West
- Wisendanger\’s Prospect Park Addition
Market Summary
Current real estate data for Single Family in Los Angeles as of Oct 19, 2025
2,201
Single Family Listed
169
Avg DOM
917
Avg $ / SqFt
$3,329,578
Avg List Price
Property Summary
- 2229 S Beverly Drive Los Angeles CA is a Single Family for sale in Los Angeles, CA, 90034. It is listed for $2,150,000 and features 2 beds, 2 baths, and has approximately 1,994 square feet of living space, and was originally constructed in 1950. The current price per square foot is $1,078. The average price per square foot for Single Family listings in Los Angeles is $917. The average listing price for Single Family in Los Angeles is $3,329,578.
Similar Listings Nearby
2229 S Beverly Drive
Los Angeles, CA

