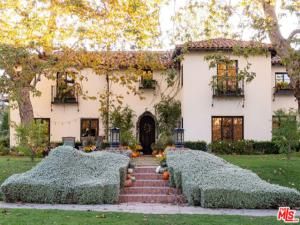Designed in 1923 by renowned architect Clarence J. Smale, this timeless Mediterranean home blends historic character with modern comfort on one of Windsor Square’s most coveted blocks. Gracefully set back from the street and framed by mature sycamores, the residence offers a rare sense of tranquility and presence.A beautiful arched entry leads to a striking foyer with black-and-white stone floors. The grand step-down living room, illuminated by two exposures, opens through French doors to the backyard. A charming library/office enjoys its own private patio, while the formal dining room – with garden views- doubles as a welcoming family space. The den, opening to the backyard, functions equally well as a breakfast room or cozy retreat.The chef’s kitchen is updated with a large honed marble island, generous pantry (formerly a bedroom), laundry room, and adjacent full bath. A stylish powder room completes the first floor. Upstairs, the primary suite offers elegance and serenity with a stone fireplace, private terrace, remodeled bath, generous walk-in closet, and separate office or dressing area. Two additional ensuite bedrooms line a light-filled hallway. An entertainer’s dream backyard is hedged in and private with a pool, spa and outdoor kitchen. Above the detached two-car garage, a flexible guest suite/gym/office includes its own bath. A rooftop deck crowns the space, offering unexpected views of Griffith Observatory and the Hollywood Hills. Located in the 3rd St elementary school district, moments from Larchmont Village’s Farmers Market, beloved restaurants, shops and yoga studio, this home captures the perfect balance of architectural romance and urban sophistication in a close-knit community.
Property Details
Price:
$5,199,000
MLS #:
25604159
Status:
Pending
Beds:
4
Baths:
5
Type:
Single Family
Subtype:
Single Family Residence
Neighborhood:
hpk
Listed Date:
Oct 17, 2025
Finished Sq Ft:
4,726
Total Sq Ft:
4,726
Lot Size:
10,869 sqft / 0.25 acres (approx)
Year Built:
1923
See this Listing
Schools
School District:
Los Angeles Unified
Interior
Appliances
DW, GD, MW, RF, BBQ
Bathrooms
4 Full Bathrooms, 1 Half Bathroom
Cooling
CA
Flooring
TILE, STON, WOOD
Heating
CF
Laundry Features
IR, DINC, WINC
Exterior
Architectural Style
SPN
Parking Spots
2
Financial
Map
Community
- Address200 Lorraine BL Los Angeles CA
- CityLos Angeles
- CountyLos Angeles
- Zip Code90004
Subdivisions in Los Angeles
- Beachwood Canyon Estates
- Crestmont lot
- Harvard Heights
- Jefferson Park
- Las Collinas Heights
- Legendary Place
- Little Tokyo Lofts
- Lot Number 107, 108 DONOHUE TRACT
- Not Applicable-105
- Not in Development
- Picfair Village
- Sol Hollywood
- Studio 10
- The Diplomat
- The Heights at Ponte Vista
- The Hollywood
- West Adams
- West Hollywood West
Market Summary
Current real estate data for Single Family in Los Angeles as of Nov 27, 2025
1,932
Single Family Listed
76
Avg DOM
1,045
Avg $ / SqFt
$1,876,305
Avg List Price
Property Summary
- 200 Lorraine BL Los Angeles CA is a Single Family for sale in Los Angeles, CA, 90004. It is listed for $5,199,000 and features 4 beds, 5 baths, and has approximately 4,726 square feet of living space, and was originally constructed in 1923. The current price per square foot is $1,100. The average price per square foot for Single Family listings in Los Angeles is $1,045. The average listing price for Single Family in Los Angeles is $1,876,305.
Similar Listings Nearby
200 Lorraine BL
Los Angeles, CA


