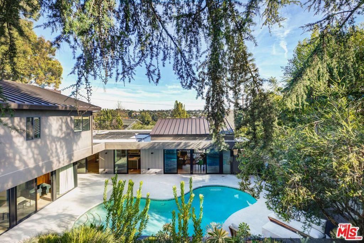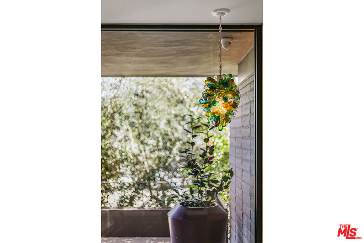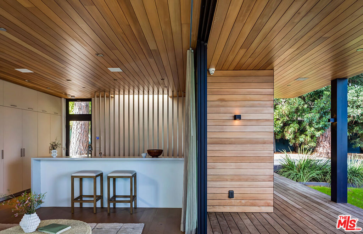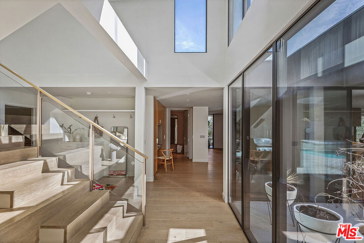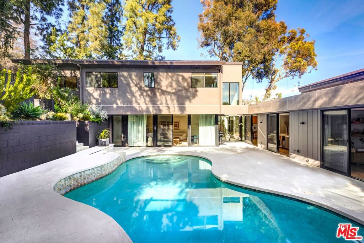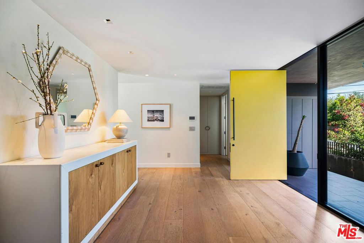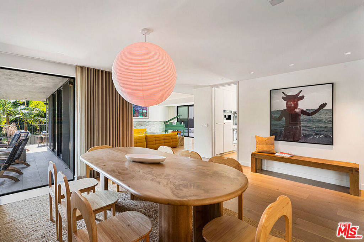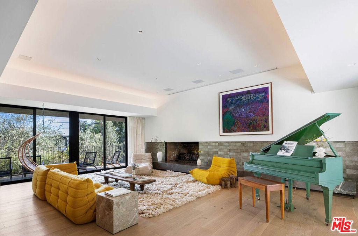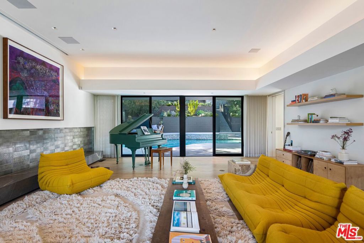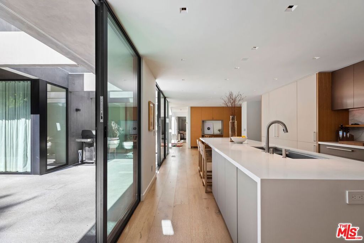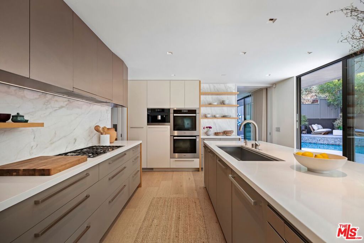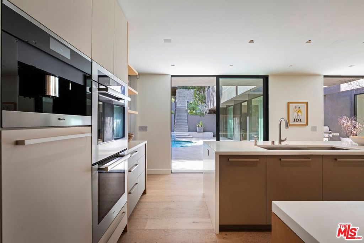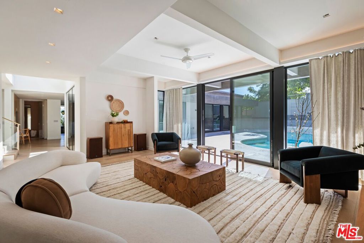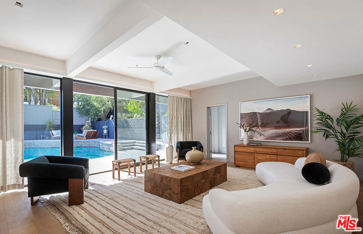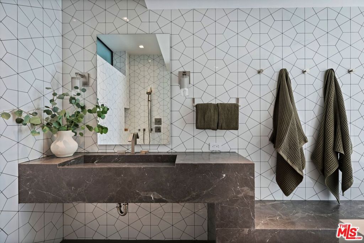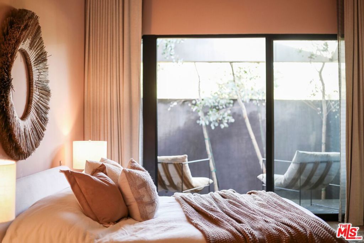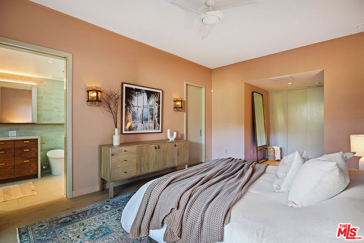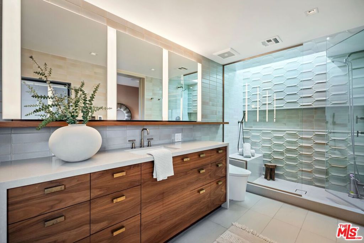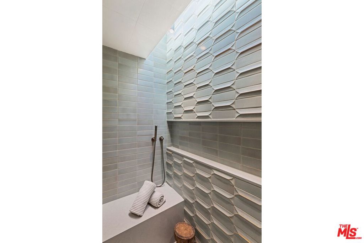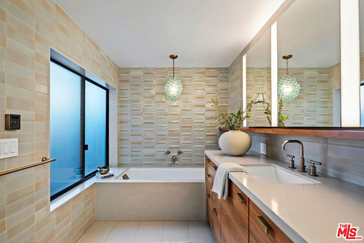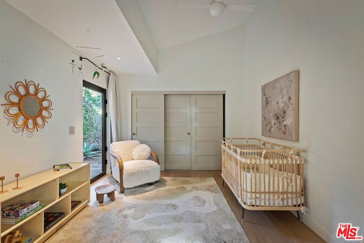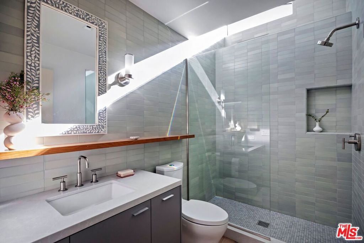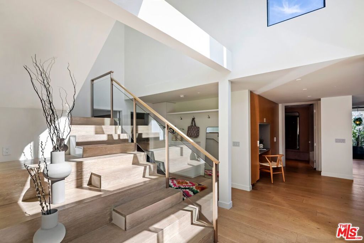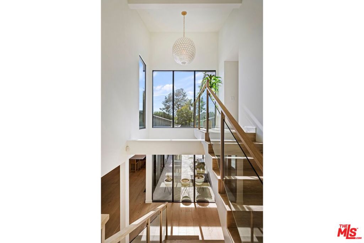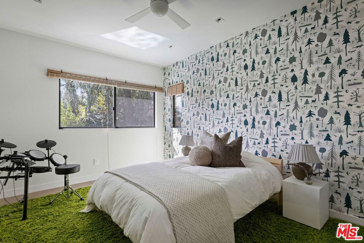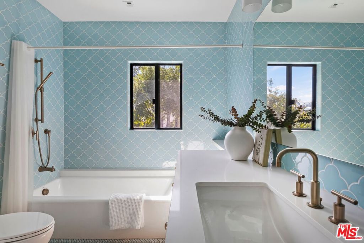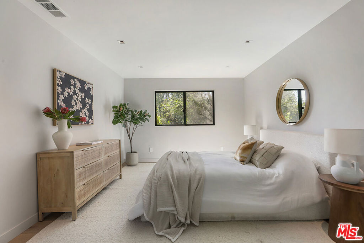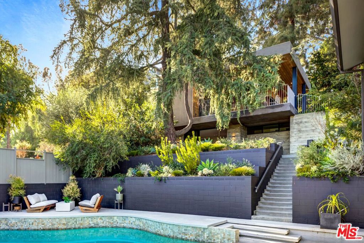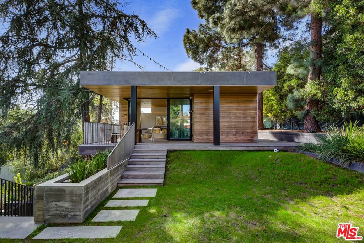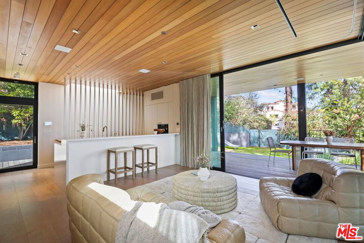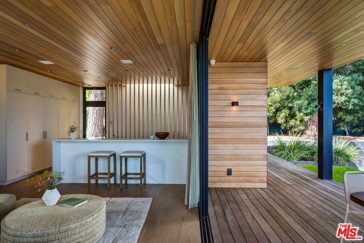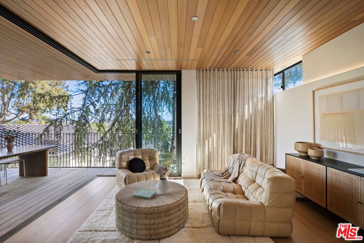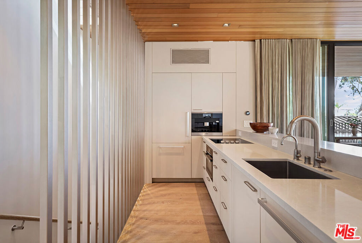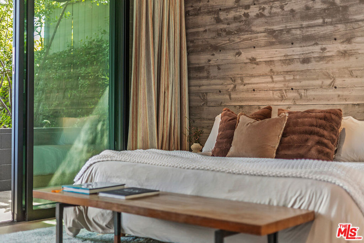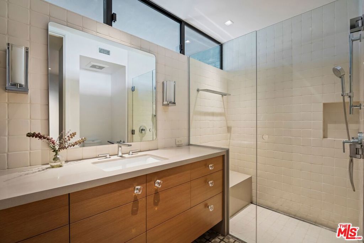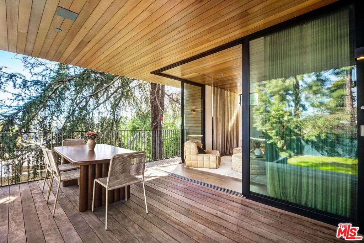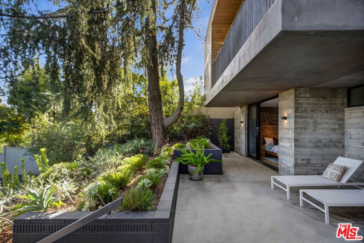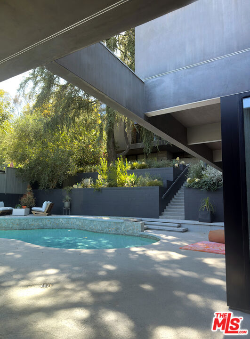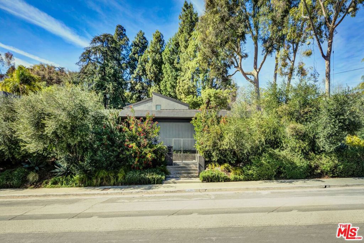ULTIMATE PRIVACY with a two-story guesthouse at the heart of this 1969 Midcentury compound. 6 Beds, 6 Baths. Designed by noted architect Hai C. Tan – a serene, creative retreat woven into L.A.’s rich cultural fabric. Known for designing Chinatown’s Mandarin Plaza. This 5,194-square-foot home crafts a beautiful blend of glass, wood, and metal with surrounding greenery, centered around a sculptural swimming pool. Sleek and effortlessly open, the home elevates indoor-outdoor living with soaring ceilings, sun-drenched spaces, and walls of glass that disappear into the landscape. The great room is perfect for music and entertaining, while the sunlit chef’s kitchen – a nod to Danish modernism – offers a long, streamlined island with counter seating, a full complement of Miele appliances, wood cabinetry and open shelving. Other highlights include a media room, cozy lounges, and a flexible floor plan. The TWO-STORY guesthouse, perfect for visitors, private offices, or creative retreats, is secluded above terraced gardens, offers its own stylish living space and private patio, a breathtaking work of craftsmanship with a private entrance. Set in an artsy, eclectic neighborhood and redefining versatility, this home is more than a residence, it’s a sanctuary for inspired living.
Property Details
Price:
$5,998,000
MLS #:
25538731
Status:
Active
Beds:
6
Baths:
6
Type:
Single Family
Subtype:
Single Family Residence
Neighborhood:
c21silverlakeechopark
Listed Date:
May 15, 2025
Finished Sq Ft:
5,194
Lot Size:
12,726 sqft / 0.29 acres (approx)
Year Built:
1969
See this Listing
Schools
Interior
Appliances
Dishwasher, Disposal, Microwave, Refrigerator
Bathrooms
5 Full Bathrooms, 1 Half Bathroom
Cooling
Central Air
Flooring
Wood, Tile
Heating
Central
Laundry Features
Washer Included, Dryer Included, Individual Room
Exterior
Architectural Style
Modern
Other Structures
Guest House
Parking Features
Covered, Direct Garage Access, Concrete, Garage – Two Door, Private, Side by Side
Parking Spots
4.00
Security Features
Gated Community
Financial
Map
Community
- Address1933 Redcliff Street Los Angeles CA
- NeighborhoodC21 – Silver Lake – Echo Park
- CityLos Angeles
- CountyLos Angeles
- Zip Code90039
Subdivisions in Los Angeles
- 1788
- 6525 La Mirada
- 6790
- Adams-Normandie
- Angeleno Heights
- ARLINGTON HEIGHTS TERRACE SUBDIVISION NO. 1
- Athens Subdivision
- Avalon Gardens
- Baldwin Hills
- Beachwood Canyon Estates
- Bel Air Crest
- Bel Air Park
- Brentwood Country Estates
- Bronson Homes
- Crestwood Hills
- Ela Hills Tr
- Gramercy Park
- Harvard Heights
- Higgins Building
- Highland Park Extension
- Kentwood
- LA PALOMA ADD
- LaBrea Vista
- Lake Hollywood Estates
- Las Collinas Heights
- LE MOYNE TERRACES TRACT NO. 2
- Metropolis Prop
- Metropolis Tower 1
- Mid-City Heights
- Montecito Heights
- MountainGate Country Club / The Ridge
- Mulholland Corridor
- Nelavida
- Not Applicable – 1007242
- Not Applicable-105
- Other – 0011
- OTHR
- Pickford 4
- Rampart Heights
- Sunset Terrace
- Tapestry
- The Los Feliz Oaks Neighborhood
- The Ritz Carlton Residences Los Angeles
- TRACT #8330 LOT 59
- Tract No 3643 / Hollywood Hills East
- TRACT NO. 9741
- University Heights
- W Hollywood Residences
- West Adams
- West Hollywood West
- Wisendanger\’s Prospect Park Addition
Market Summary
Current real estate data for Single Family in Los Angeles as of Oct 24, 2025
2,188
Single Family Listed
173
Avg DOM
915
Avg $ / SqFt
$3,320,562
Avg List Price
Property Summary
- 1933 Redcliff Street Los Angeles CA is a Single Family for sale in Los Angeles, CA, 90039. It is listed for $5,998,000 and features 6 beds, 6 baths, and has approximately 5,194 square feet of living space, and was originally constructed in 1969. The current price per square foot is $1,155. The average price per square foot for Single Family listings in Los Angeles is $915. The average listing price for Single Family in Los Angeles is $3,320,562.
Similar Listings Nearby
1933 Redcliff Street
Los Angeles, CA

