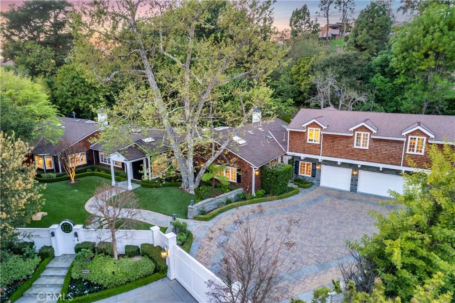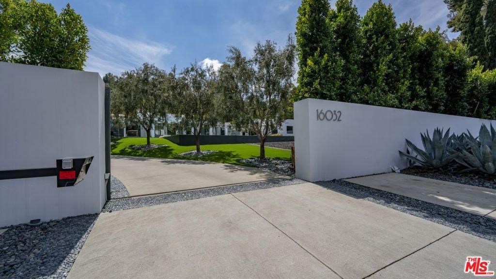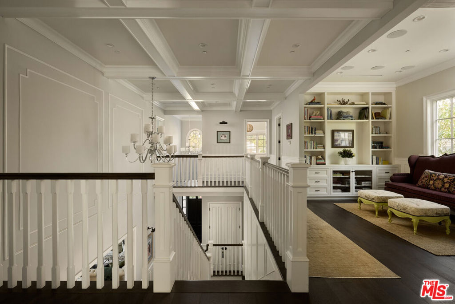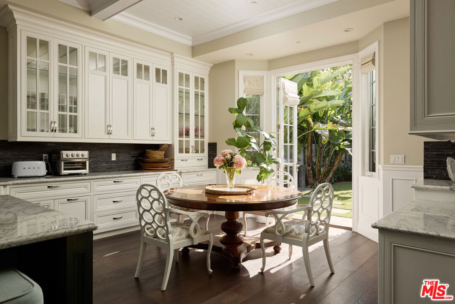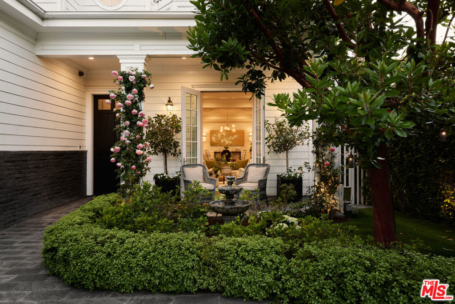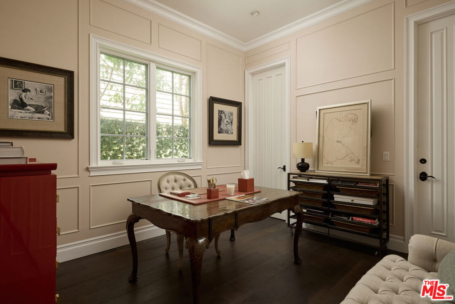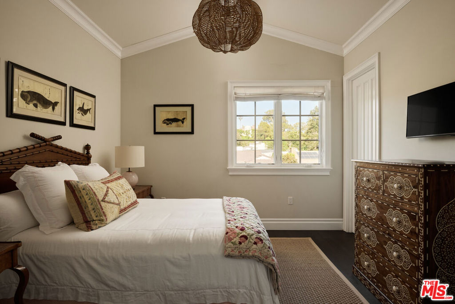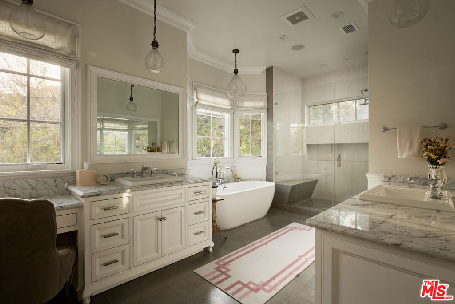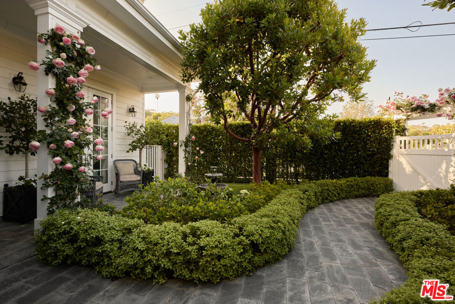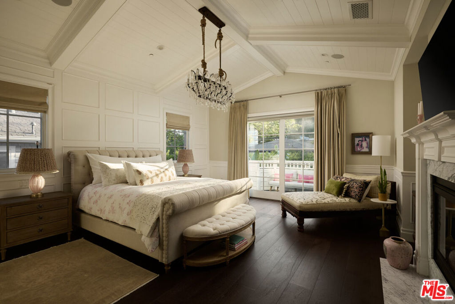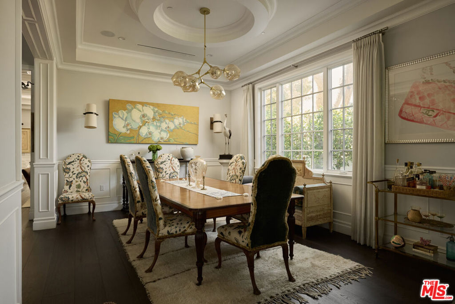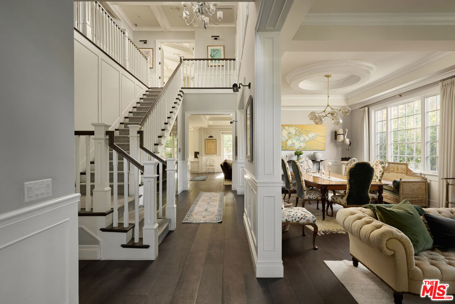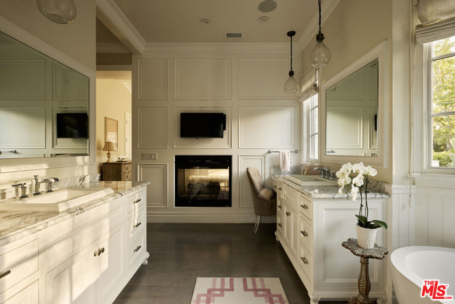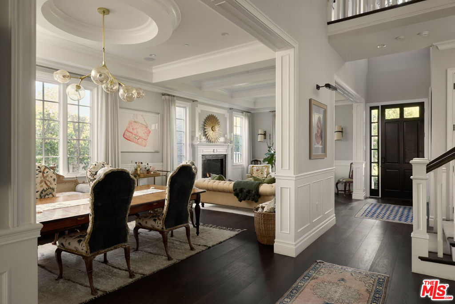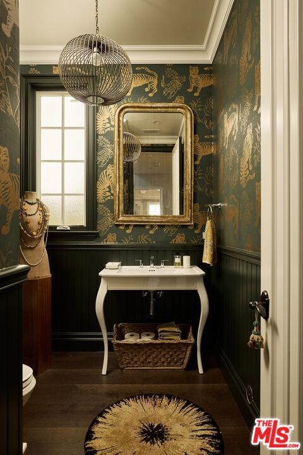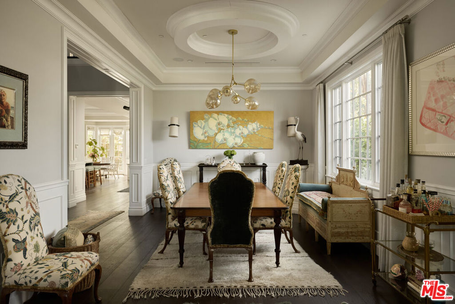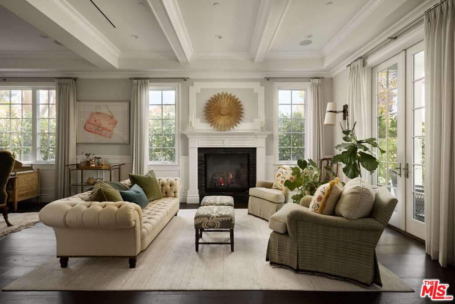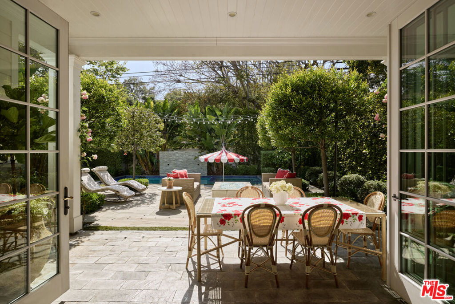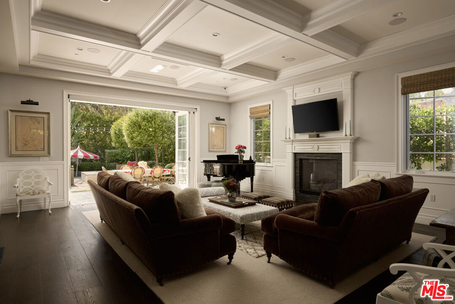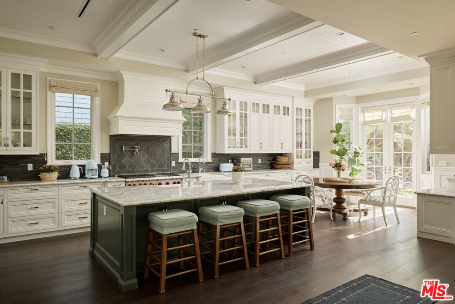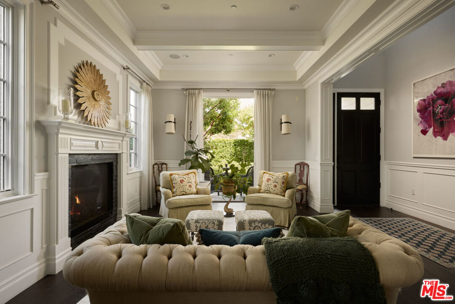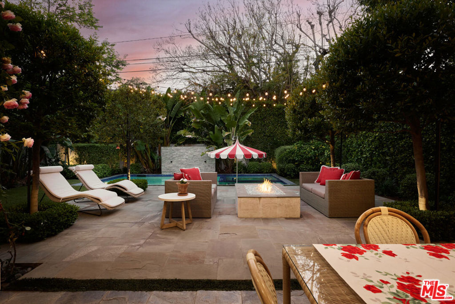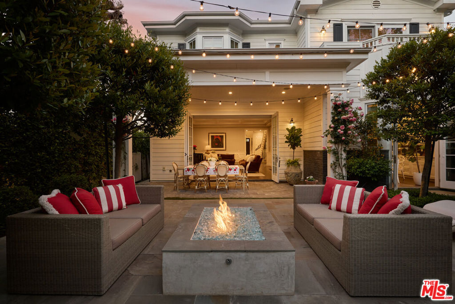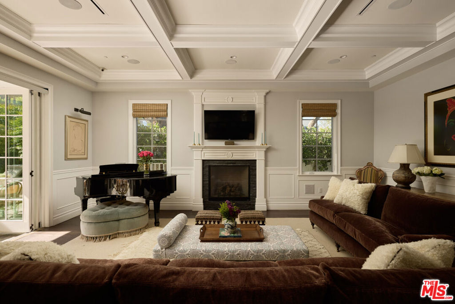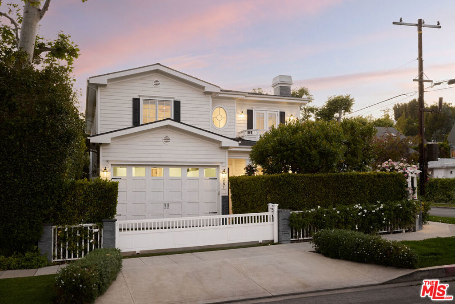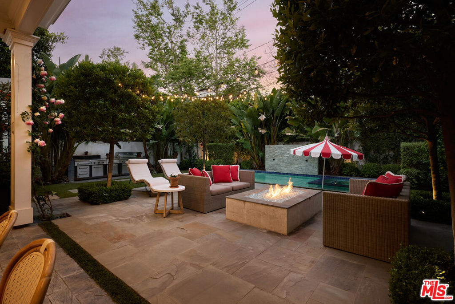An absolute trophy estate with a premier location in upper Bel Air! Ideally set up a long driveway and behind private gates is this stunning one of a kind Hamptons inspired show stopper! One of the best settings imaginable on 3/4 of an acre surrounded by professional landscaping and mature trees! The mostly single story floorplan spans approximately 6500 square feet and has been reimagined to perfection! Features include soaring ceilings throughout, 5 bedrooms, 7.5 baths, oversized bonus/game room, gym, art studio and much more! The center island kitchen boasts top of the line appliances, custom cathedral ceilings with skylights and it opens seamlessly to the family room. The primary suite is located on the main level and is absolutely sensational! There is a fireplace, multiple sets of French doors and a Four Seasons quality bathroom! There are 4 additional large en-suite bedrooms on the main level! Upstairs, there is a recently added 1,200 square-foot space that includes a large bonus/game room with a balcony, a separate oversized gym, an art studio, two bathrooms, a kitchenette, and an office area. This incredible space is also ideal as an ADU or guest apartment. The resort quality grounds are simply breathtaking! There is a custom pool, covered pavilion with fireplace, barbecue center and an abundance of turf areas all surrounded by lush massive trees creating total privacy! This is a one of a kind privately gated masterpiece estate boasting every amenity expected and desired of a home of this caliber
Property Details
Price:
$6,995,000
MLS #:
SR25065861
Status:
Pending
Beds:
5
Baths:
8
Address:
15461 Milldale Drive
Type:
Single Family
Subtype:
Single Family Residence
Neighborhood:
c04belairholmbyhills
City:
Los Angeles
Listed Date:
Mar 26, 2025
State:
CA
Finished Sq Ft:
6,500
ZIP:
90077
Lot Size:
33,483 sqft / 0.77 acres (approx)
Year Built:
1955
See this Listing
Mortgage Calculator
Schools
School District:
Los Angeles Unified
Interior
Appliances
Barbecue, Dishwasher, Disposal, Gas Oven, Gas Cooktop, Microwave, Range Hood
Cooling
Central Air, Zoned
Fireplace Features
Family Room, Primary Bedroom, Outside
Flooring
Carpet, Stone, Tile, Wood
Heating
Central, Zoned
Interior Features
Beamed Ceilings, Built-in Features, High Ceilings, Pantry, Recessed Lighting, Wired for Sound
Window Features
French/ Mullioned, Skylight(s)
Exterior
Community Features
Valley
Exterior Features
Barbecue Private
Garage Spaces
3.00
Lot Features
Back Yard, Front Yard, Landscaped, Lawn, Sprinkler System, Treed Lot
Parking Features
Auto Driveway Gate, Direct Garage Access, Driveway – Combination
Parking Spots
3.00
Pool Features
Private, In Ground, Pebble
Security Features
Automatic Gate, Fire Sprinkler System
Sewer
Public Sewer
Spa Features
None
Stories Total
2
View
None
Water Source
Public
Financial
Association Fee
0.00
Map
Community
- Address15461 Milldale Drive Los Angeles CA
- AreaC04 – Bel Air – Holmby Hills
- CityLos Angeles
- CountyLos Angeles
- Zip Code90077
Similar Listings Nearby
- 9031 Hollywood Hills Rd
Los Angeles, CA$9,000,000
4.58 miles away
- 230 N Barrington Avenue
Los Angeles, CA$9,000,000
4.09 miles away
- 404 S Westgate Avenue
Los Angeles, CA$8,999,999
4.92 miles away
- 16032 VALLEY VISTA Boulevard
Encino, CA$8,999,000
1.94 miles away
- 5133 Louise Avenue
Encino, CA$8,995,000
3.49 miles away
- 601 Woodruff Avenue
Los Angeles, CA$8,995,000
4.36 miles away
- 2157 Ravensfield Lane
Los Angeles, CA$8,995,000
1.38 miles away
- 1150 Stone Canyon Road
Los Angeles, CA$8,995,000
2.51 miles away
- 361 N Bowling Green Way
Los Angeles, CA$8,995,000
4.29 miles away
- 560 N Tigertail Road
Los Angeles, CA$8,995,000
3.95 miles away
15461 Milldale Drive
Los Angeles, CA
LIGHTBOX-IMAGES







