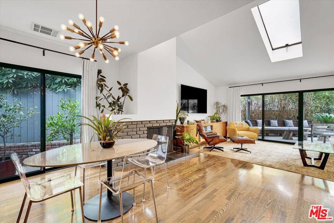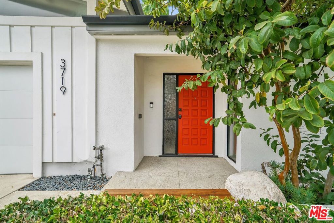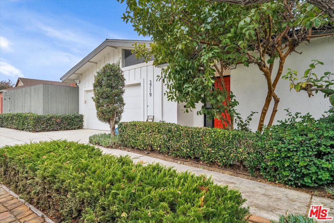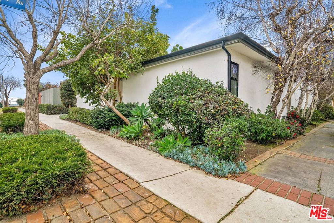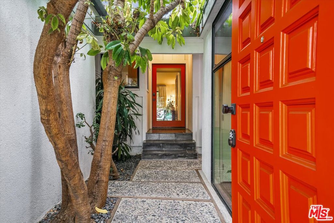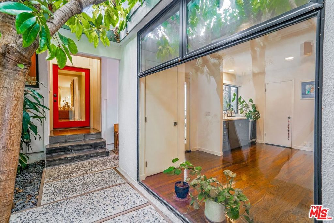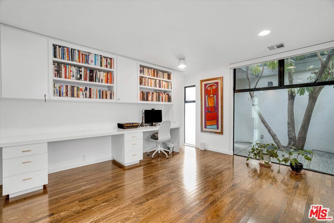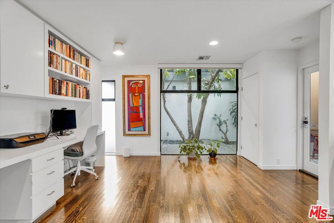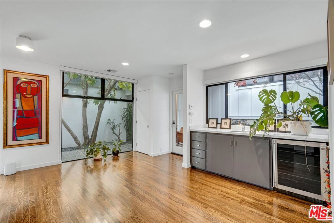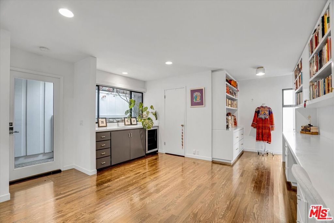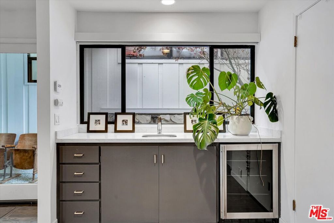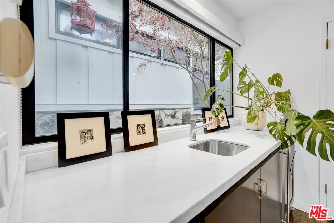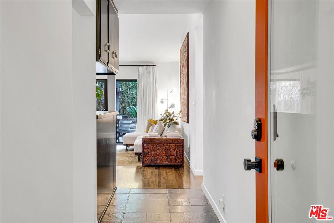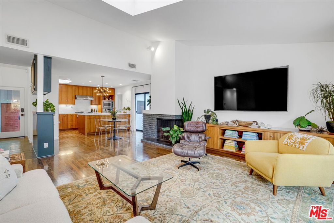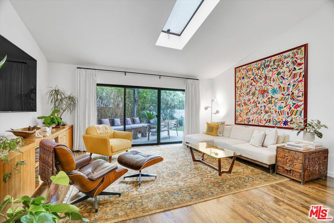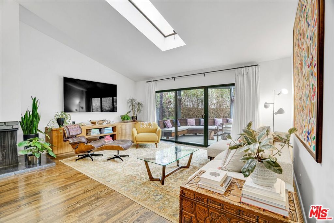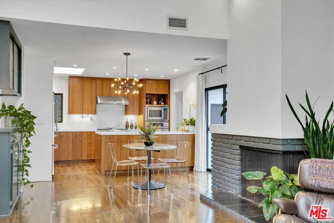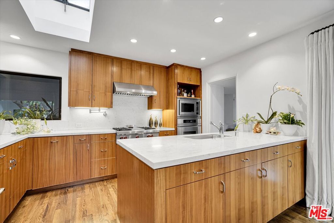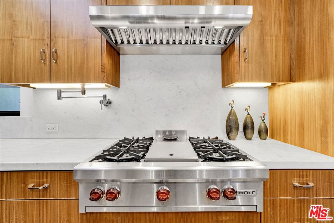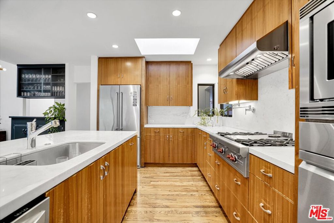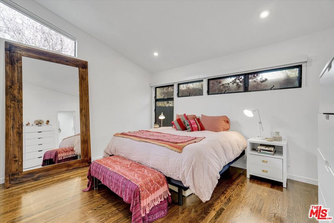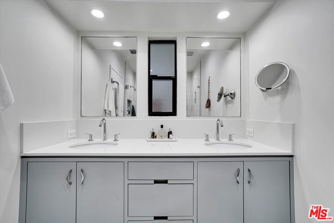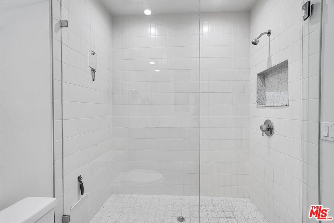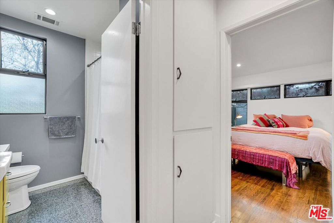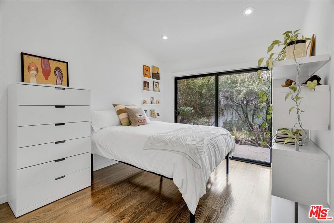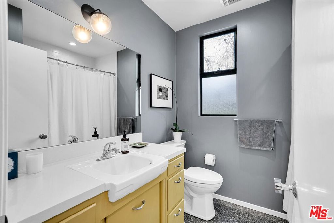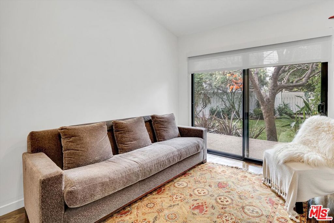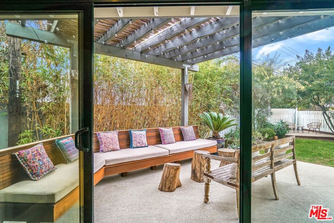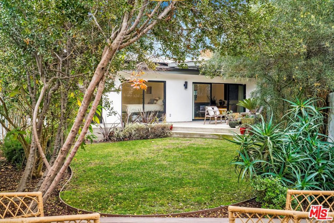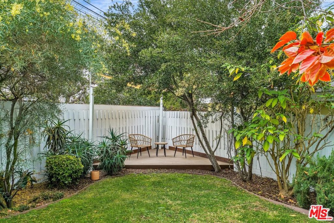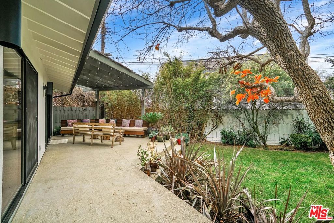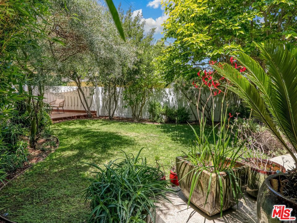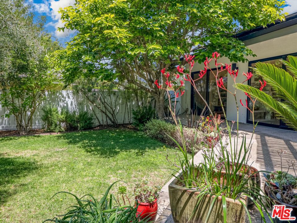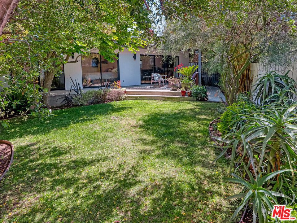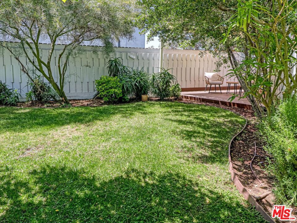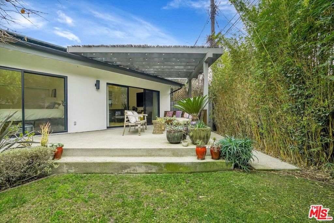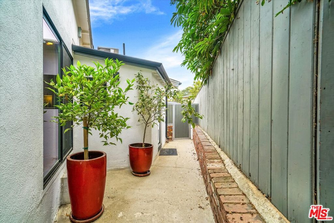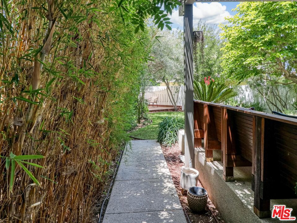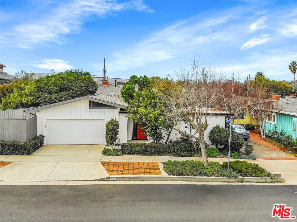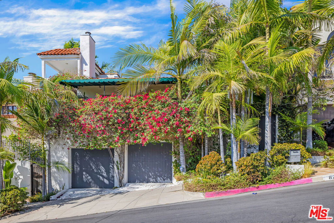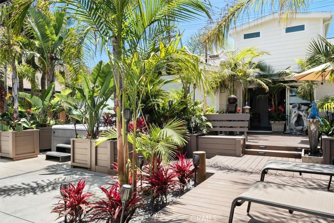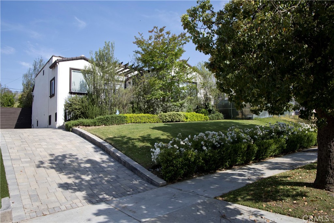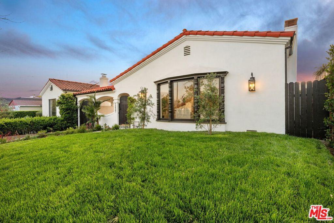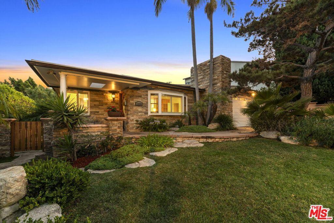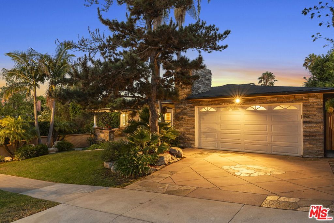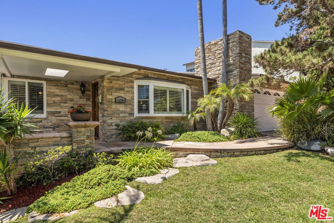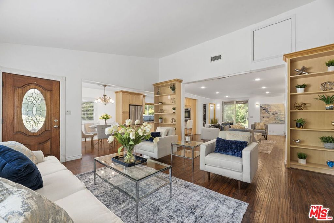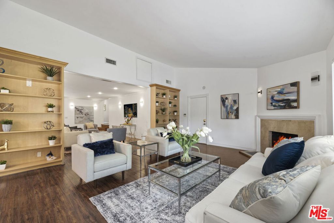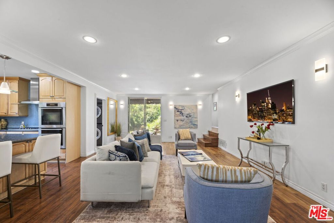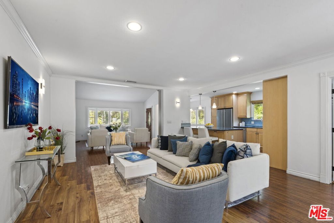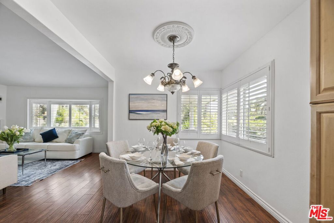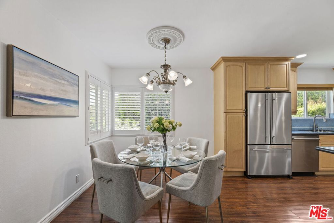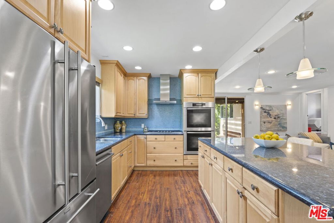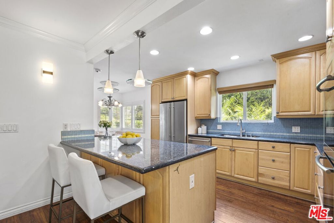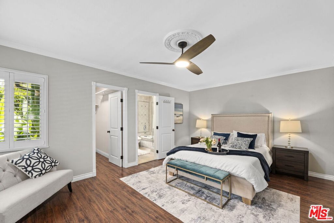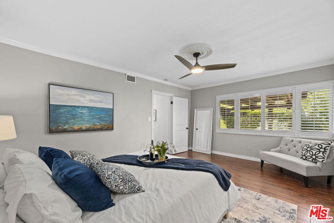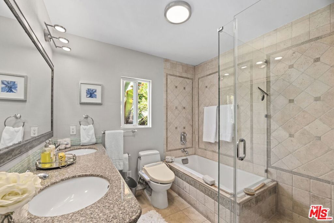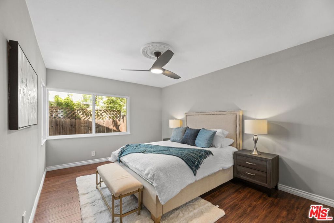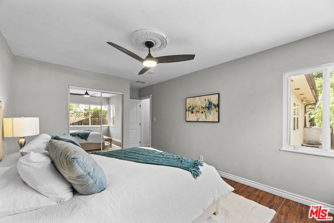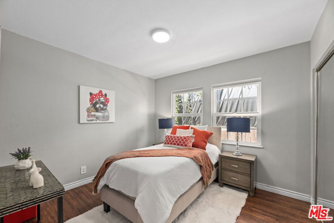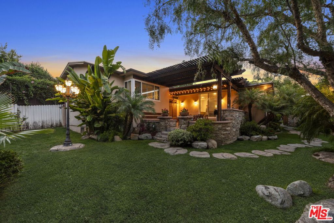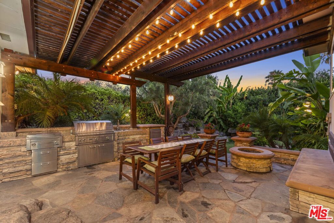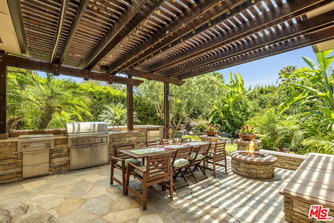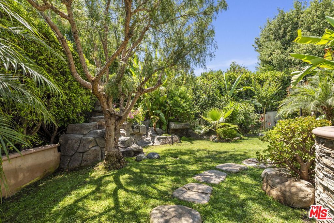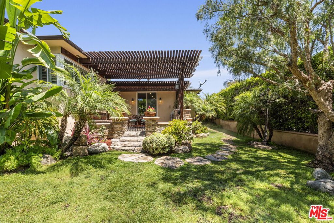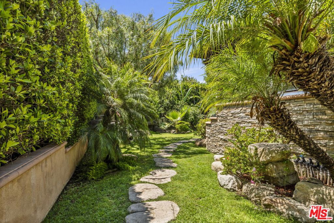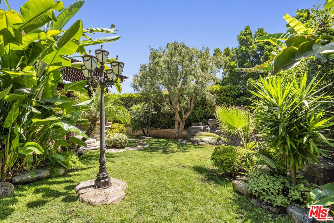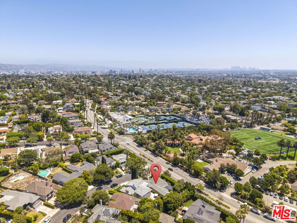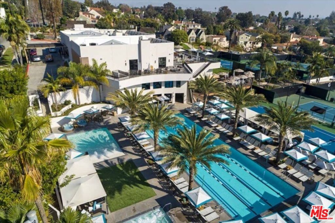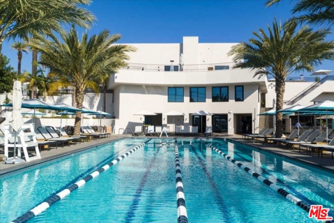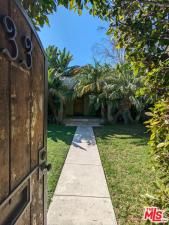What a gem! This diamond in the rough is what you have been waiting for! The home is located in the Historical Property Overly Zone (HPOZ) of South Carthay. The area is only minutes to Museums along Wilshire Blvd and world class shopping and dining at The Grove outdoor shopping plaza. This property was the residence of famed architect and developer Spiros G. Ponty. Ponty was architect for portions of South Carthay and completed homes in the Spanish Revival theme. It is no surprise that the personal residence of Ponty has one of the largest lots in the area at over 8,000 square feet. The property itself is MILLS ACT compliant and as a result, receives preferential property tax savings which can benefit the property’s new owner thousands of dollars per year (call for details on how you can receive these savings). The home boasts a walled courtyard, covered patio within the courtyard with fireplace, terra cotta colored tile flooring, hardwood floors throughout, a breakfast room, formal dining area, sunken living room, fireplace, a "stepped rectangular pattern" recessed ceiling in the main bathroom (a unique hallmark of the Ponty designs), a cantilevered sink/counter in the main bathroom, coved ceilings in the dining area and arches throughout the home. Additionally, the property includes granite counter tops in the kitchen, maple cabinets, indoor laundry and decorative iron accents throughout the property. Finally, there is central air & heat, a newer roof and a stainless appliance package in the kitchen is included. This package includes a professional six burner Viking stove, refrigerator, dishwasher and built-in microwave. French doors lead from the primary bedroom suite to the over-sized backyard. You may be wondering…what’s the catch since homes in this area sell for hundreds of thousands of dollars more?! The home is in need of TLC and a visionary buyer or investor to breath new life into this lovely home. A little sweat equity will go a long way. Bring your paint brush, roll up your sleeves and lets generate some equity! By now, you are probably thinking, this home is not going to last! Well, you would be correct. Don’t wait, call today for a private showing and tour of this residence.
Property Details
Price:
$1,795,500
MLS #:
SR25096504
Status:
Active
Beds:
3
Baths:
2
Address:
1249 Alvira Street
Type:
Single Family
Subtype:
Single Family Residence
Neighborhood:
c19beverlycentermiraclemile
City:
Los Angeles
Listed Date:
Apr 30, 2025
State:
CA
Finished Sq Ft:
1,948
ZIP:
90035
Lot Size:
8,236 sqft / 0.19 acres (approx)
Year Built:
1935
See this Listing
Mortgage Calculator
Schools
School District:
Los Angeles Unified
Interior
Cooling
Central Air
Fireplace Features
Living Room, Outside, Patio
Heating
Central
Exterior
Community Features
Sidewalks, Street Lights
Garage Spaces
2.00
Lot Features
Back Yard, Level
Parking Spots
2.00
Pool Features
None
Roof
Other, Tile
Sewer
Other
Stories Total
1
View
None
Water Source
Public
Financial
Association Fee
0.00
Map
Community
- Address1249 Alvira Street Los Angeles CA
- AreaC19 – Beverly Center-Miracle Mile
- CityLos Angeles
- CountyLos Angeles
- Zip Code90035
Similar Listings Nearby
- 3719 Butler Avenue
Los Angeles, CA$2,315,000
4.11 miles away
- 3643 Schaefer Street
Culver City, CA$2,300,000
2.16 miles away
- 8272 Marmont Lane
Los Angeles, CA$2,300,000
3.11 miles away
- 2774 Sawtelle Boulevard
Los Angeles, CA$2,300,000
3.82 miles away
- 7520 Norton Avenue
West Hollywood, CA$2,300,000
2.86 miles away
- 1029 Keniston Avenue
Los Angeles, CA$2,299,000
2.09 miles away
- 1237 S Curson Avenue
Los Angeles, CA$2,299,000
0.80 miles away
- 10300 Northvale Road
Los Angeles, CA$2,299,000
2.60 miles away
- 6420 Quebec Drive
Los Angeles, CA$2,295,000
4.84 miles away
- 833 N Las Palmas Avenue
Los Angeles, CA$2,295,000
3.09 miles away
1249 Alvira Street
Los Angeles, CA
LIGHTBOX-IMAGES

























