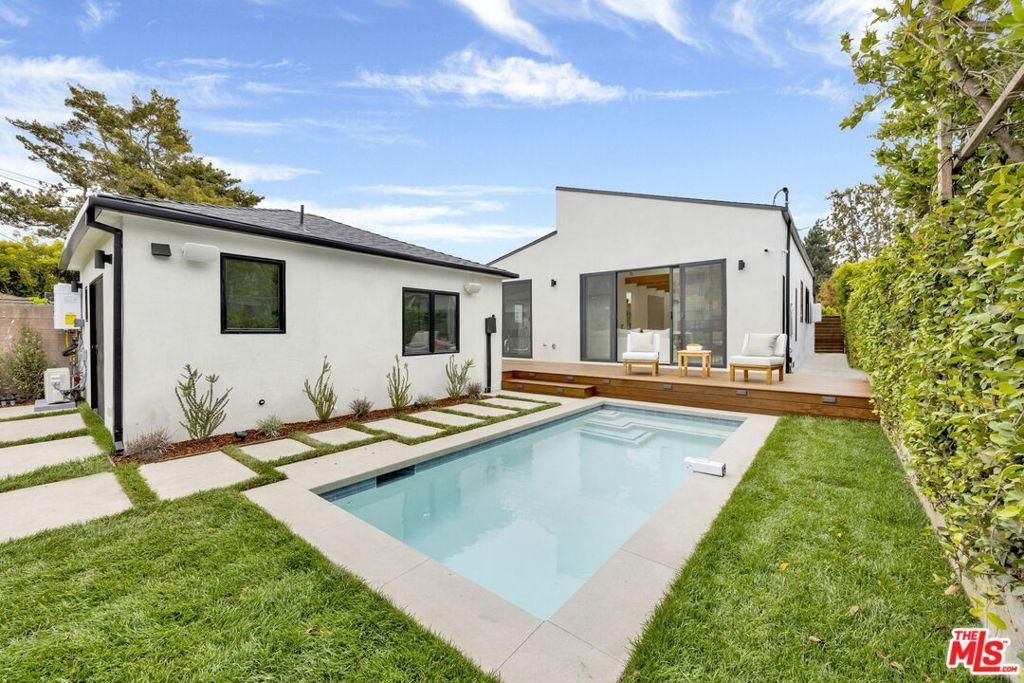Welcome to this beautifully crafted modern home, built brand new from the foundation up. The main residence offers 1,460 sqft of open-concept living with 3 bedrooms and 2 stylish bathrooms. The fully permitted ADU measures approximately 400 sqft, and includes a studio living space, compact kitchen with a full range of appliances, and private bathroom and entrance. Ideal for rental income, guests, extended family, or a private home office. Step inside the main house to vaulted ceilings and a custom kitchen featuring modern light maple cabinetry, a spacious island, and thoughtful finishes throughout. The bathrooms showcase elegant Zia tile, adding a touch of artisanal charm. Out back, enjoy a resort-style experience with a large ipe wood deck, a sparkling pool, and a cozy pergola with a built-in gas firepit, perfect for entertaining or relaxing evenings. Smart home features abound, including pre-wired Sonos speakers, Ubiquiti security cameras, a Rachio smart sprinkler system, and a smart pool heater. Thoughtfully designed by Hamilton Architects and expertly brought to life by JD Property Development, this home blends style, functionality, and high-end tech in one beautiful package. Situated in the desirable Short Ave School district, with great restaurants and coffee shops all just a short stroll away, this location offers the perfect blend of community charm and urban convenience.
Property Details
Price:
$2,099,000
MLS #:
25579523
Status:
Active
Beds:
4
Baths:
3
Type:
Single Family
Subtype:
Single Family Residence
Neighborhood:
c12marinadelrey
Listed Date:
Aug 17, 2025
Finished Sq Ft:
1,850
Lot Size:
4,807 sqft / 0.11 acres (approx)
Year Built:
1940
See this Listing
Schools
Interior
Appliances
Dishwasher, Disposal, Refrigerator
Bathrooms
1 Full Bathroom, 2 Three Quarter Bathrooms
Cooling
Central Air, Electric
Flooring
Wood
Heating
Central, Electric
Laundry Features
Washer Included, Dryer Included
Exterior
Architectural Style
Modern
Other Structures
Guest House
Parking Features
Driveway
Parking Spots
0.00
Financial
Map
Community
- Address12469 Greene Avenue Los Angeles CA
- NeighborhoodC12 – Marina Del Rey
- CityLos Angeles
- CountyLos Angeles
- Zip Code90066
Subdivisions in Los Angeles
- 1788
- 6525 La Mirada
- 6790
- Adams-Normandie
- Angeleno Heights
- ARLINGTON HEIGHTS TERRACE SUBDIVISION NO. 1
- Athens Subdivision
- Avalon Gardens
- Baldwin Hills
- Beachwood Canyon Estates
- Bel Air Crest
- Bel Air Park
- Brentwood Country Estates
- Bronson Homes
- Crestwood Hills
- Ela Hills Tr
- Gramercy Park
- Harvard Heights
- Higgins Building
- Highland Park Extension
- Kentwood
- LA PALOMA ADD
- LaBrea Vista
- Lake Hollywood Estates
- Las Collinas Heights
- LE MOYNE TERRACES TRACT NO. 2
- Metropolis Prop
- Metropolis Tower 1
- Mid-City Heights
- Montecito Heights
- MountainGate Country Club / The Ridge
- Mulholland Corridor
- Nelavida
- Not Applicable – 1007242
- Not Applicable-105
- Other – 0011
- OTHR
- Pickford 4
- Rampart Heights
- Sunset Terrace
- Tapestry
- The Los Feliz Oaks Neighborhood
- The Ritz Carlton Residences Los Angeles
- TRACT #8330 LOT 59
- Tract No 3643 / Hollywood Hills East
- TRACT NO. 9741
- University Heights
- W Hollywood Residences
- West Adams
- West Hollywood West
- Wisendanger\’s Prospect Park Addition
Market Summary
Current real estate data for Single Family in Los Angeles as of Oct 22, 2025
2,183
Single Family Listed
171
Avg DOM
917
Avg $ / SqFt
$3,341,273
Avg List Price
Property Summary
- 12469 Greene Avenue Los Angeles CA is a Single Family for sale in Los Angeles, CA, 90066. It is listed for $2,099,000 and features 4 beds, 3 baths, and has approximately 1,850 square feet of living space, and was originally constructed in 1940. The current price per square foot is $1,135. The average price per square foot for Single Family listings in Los Angeles is $917. The average listing price for Single Family in Los Angeles is $3,341,273.
Similar Listings Nearby
12469 Greene Avenue
Los Angeles, CA















































