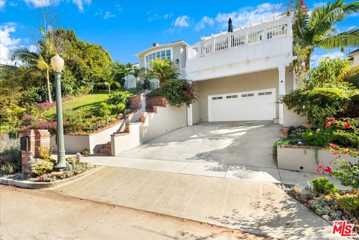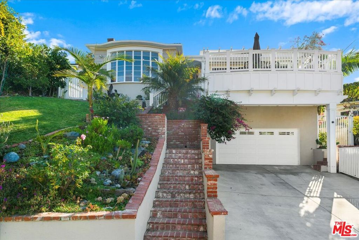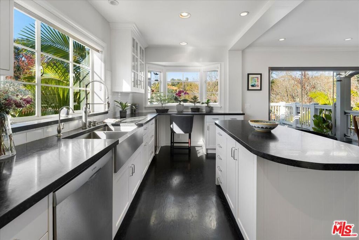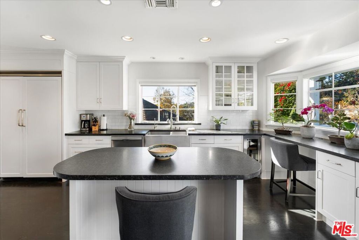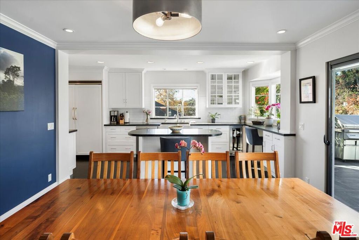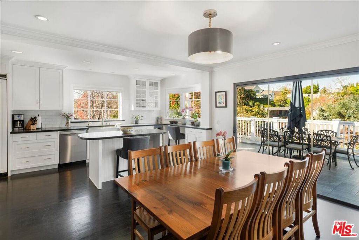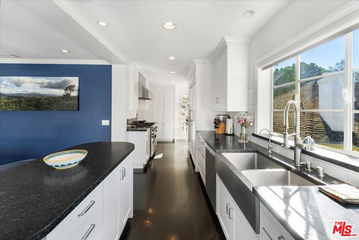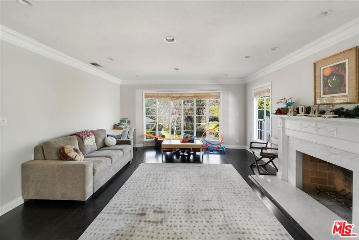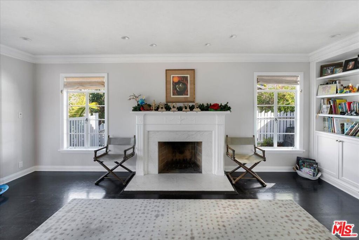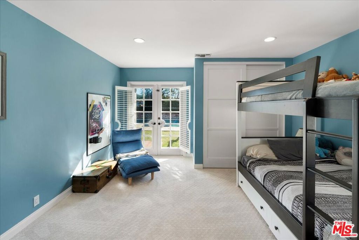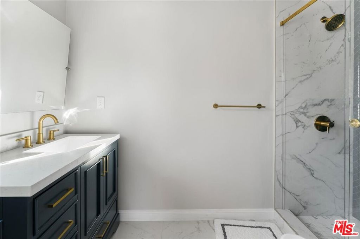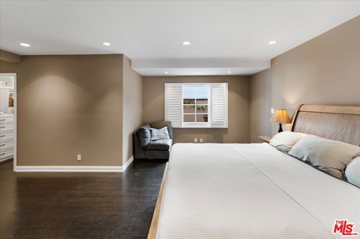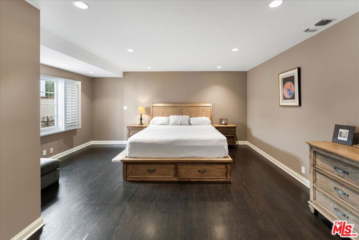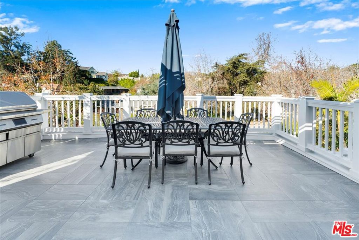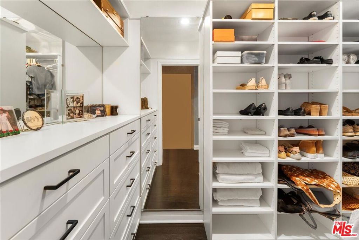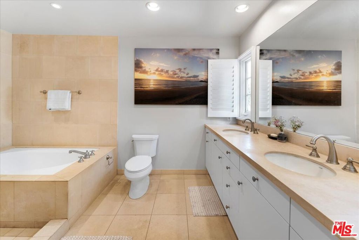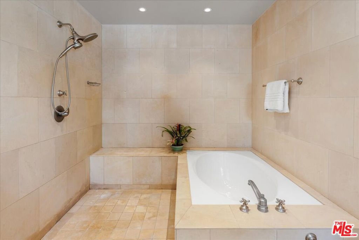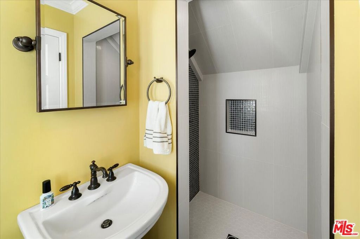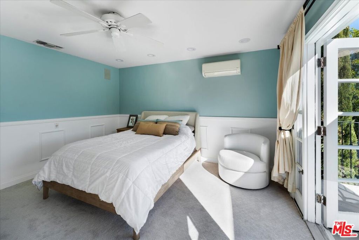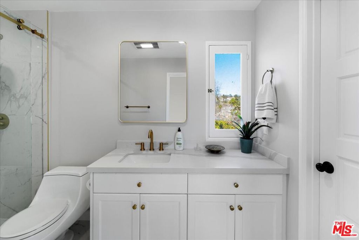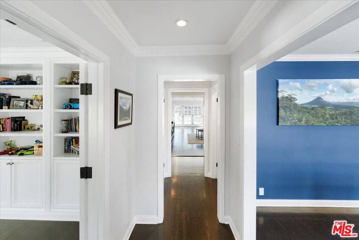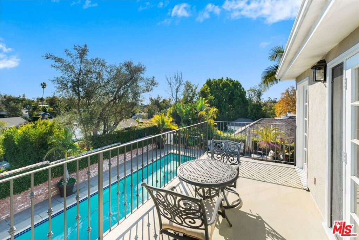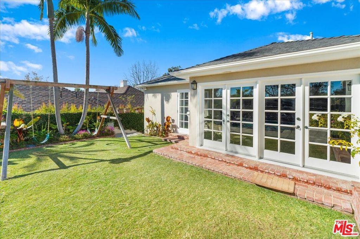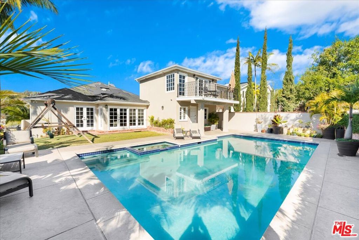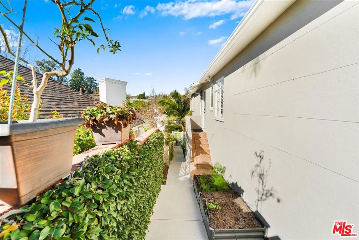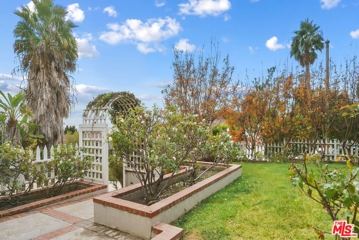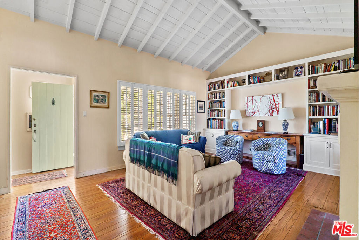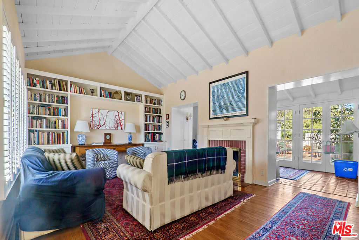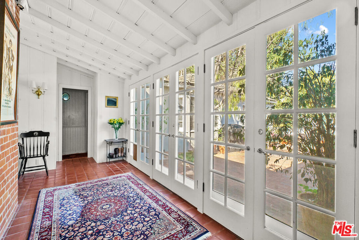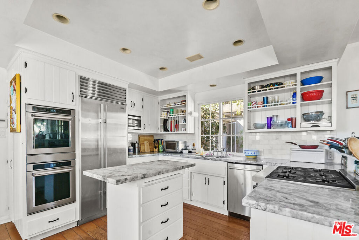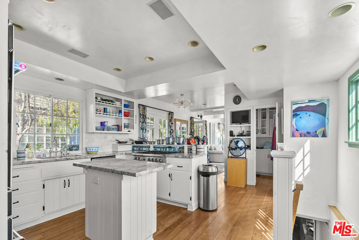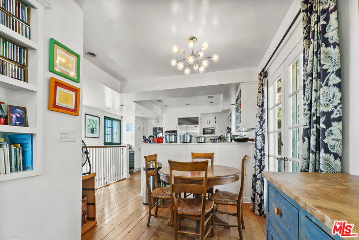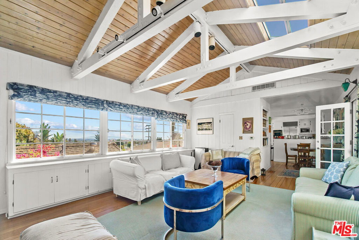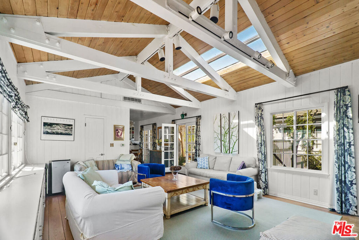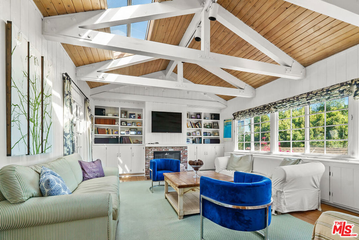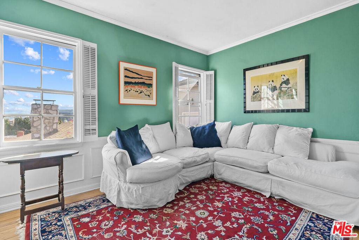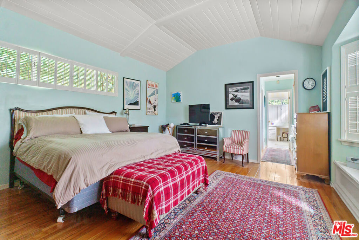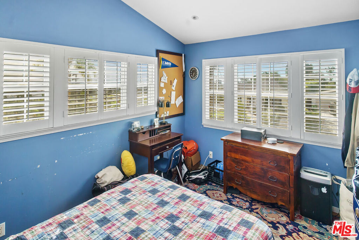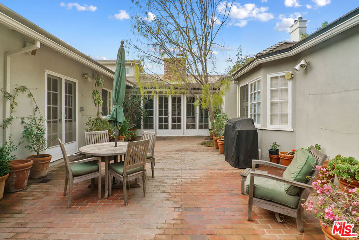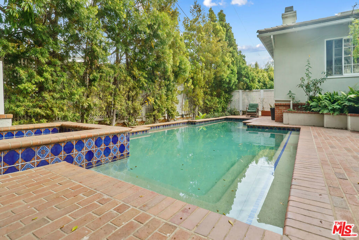Nestled in Mar Vista, this meticulously designed single-story home was reimagined by Galerie Design + Build. The European contemporary home blends designer finishes with modern functionality, offering an unparalleled sense of tranquility and timeless luxury. The design duo set out to craft a home using natural materials; think plaster walls, marble tile, quartzite countertops, white oak cabinetry, white oak floors, unlacquered brass lighting, and French limestone clad the exterior. These textured neutral surfaces provide a backdrop for statement furniture, designer lighting and artwork. Situated on a gated 9,006 sf lot, the landscaping designer spared no expense creating a private, lush outdoor retreat with a dining deck, sparkling pool and spa, and expansive lawn. Thoughtfully placed greenery, mature trees, a limestone fountain and stone pathways provide a blend of nature meets European refinement. The home boasts 4 oversized bedrooms each with ensuite bath plus an office. Skylights flood the space with natural light while open concept living creates flow between entertaining spaces and the outdoors. The gourmet chef’s kitchen features custom solid oak cabinets, polished nickel hardware, Bosch stainless steel range with a panel-ready dishwasher and refrigerator, quartzite countertops, plaster walls, an appliance garage, pantry and spacious island for all your entertaining needs. The impressive primary suite features vaulted ceilings and direct backyard access. The spa-like primary bathroom boasts plaster walls, dual integrated stone sinks, large shower, soaking tub and generous walk-in closet with custom wood built-ins. Comfort is enhanced by dual zoned A/C with smart Nest controls, Sonos indoor and outdoor speakers, laundry room, powder bath, finished garage and the home has been prewired for security cameras. Conveniently located on the Westside with close proximity to parks, restaurants, Mar Vista Farmer’s Market, Whole Foods, and within the top-rated Mar Vista Elementary School district.
Property Details
Price:
$3,499,999
MLS #:
25494383
Status:
Active Under Contract
Beds:
4
Baths:
4
Address:
11840 Stanwood Drive
Type:
Single Family
Subtype:
Single Family Residence
Neighborhood:
c13palmsmarvista
City:
Los Angeles
Listed Date:
Feb 6, 2025
State:
CA
Finished Sq Ft:
3,255
ZIP:
90066
Lot Size:
9,006 sqft / 0.21 acres (approx)
Year Built:
1950
See this Listing
Mortgage Calculator
Schools
Interior
Appliances
Dishwasher, Disposal, Refrigerator, Vented Exhaust Fan
Cooling
Central Air
Fireplace Features
None
Heating
Central
Exterior
Fencing
Wood
Garage Spaces
1.00
Parking Features
Garage – Single Door, Street, Driveway
Parking Spots
2.00
Pool Features
Private
Spa Features
Private
Stories Total
1
View
Trees/ Woods
Financial
Map
Community
- Address11840 Stanwood Drive Los Angeles CA
- AreaC13 – Palms – Mar Vista
- CityLos Angeles
- CountyLos Angeles
- Zip Code90066
Similar Listings Nearby
- 610 Estrellita Way
Los Angeles, CA$4,500,000
4.38 miles away
- 1300 Capri Drive
Pacific Palisades, CA$4,500,000
4.35 miles away
- 304 Grand Boulevard
Venice, CA$4,500,000
2.77 miles away
- 314 S Glenroy Avenue
Los Angeles, CA$4,495,000
3.74 miles away
- 124 S Saltair Avenue
Los Angeles, CA$4,495,000
3.54 miles away
- 2478 Penmar Avenue
Venice, CA$4,495,000
1.87 miles away
- 633 Santa Clara Avenue
Venice, CA$4,450,000
2.35 miles away
- 3440 Cattaraugus Avenue
Culver City, CA$4,400,000
3.43 miles away
- 2759 Mcconnell Drive
Los Angeles, CA$4,395,000
2.67 miles away
- 1043 Franklin Street
Santa Monica, CA$4,395,000
2.64 miles away
11840 Stanwood Drive
Los Angeles, CA
LIGHTBOX-IMAGES






































































































































