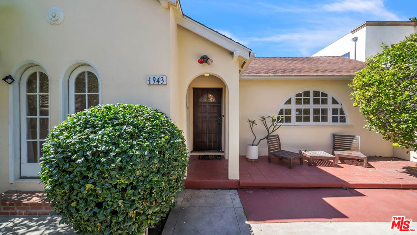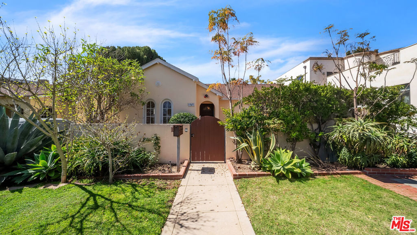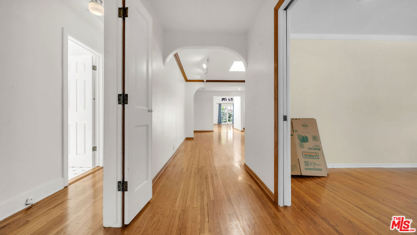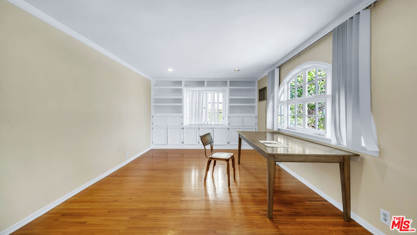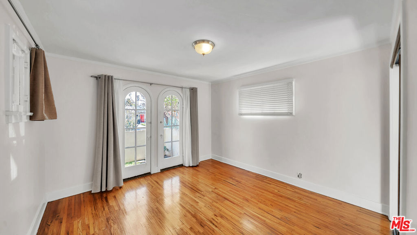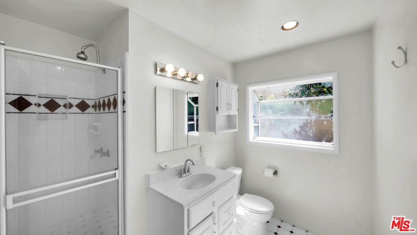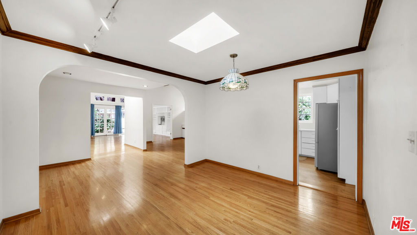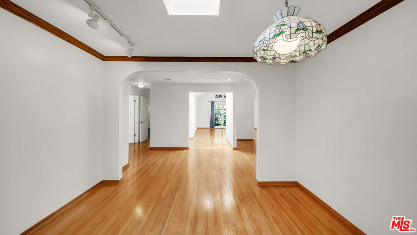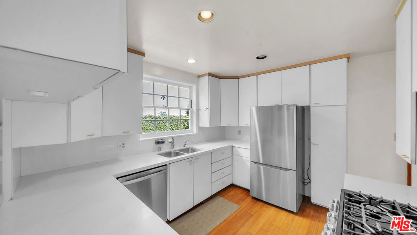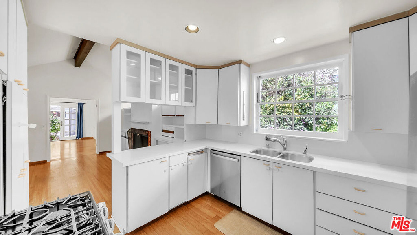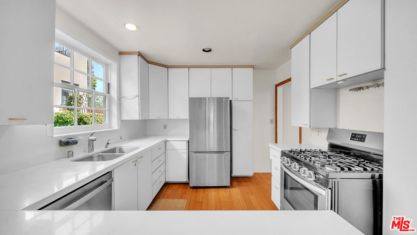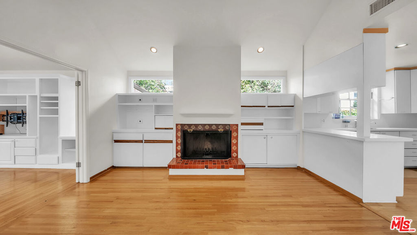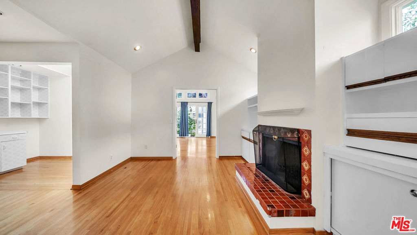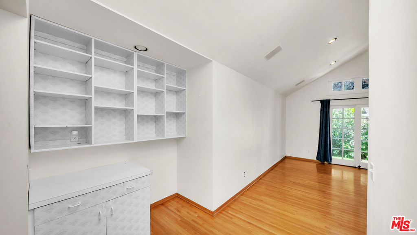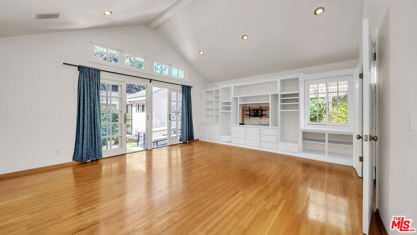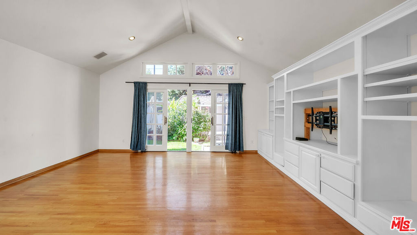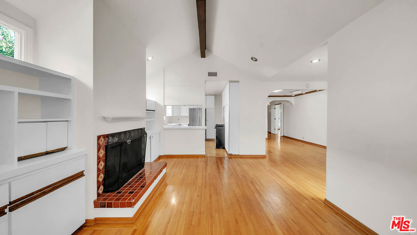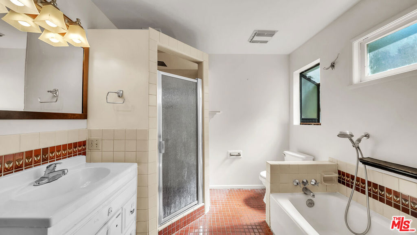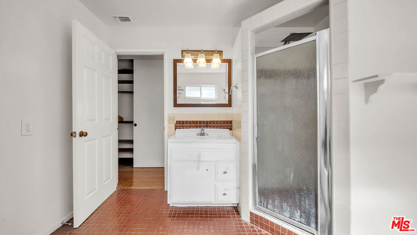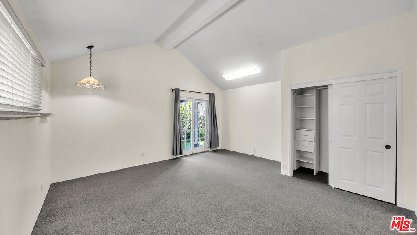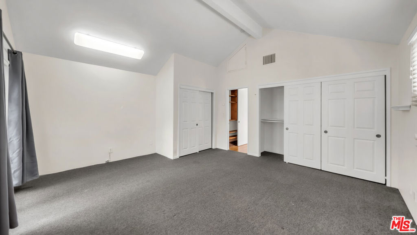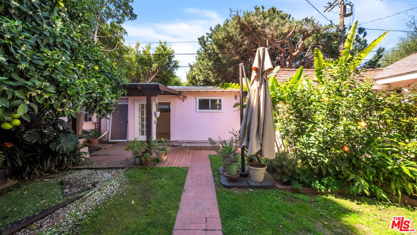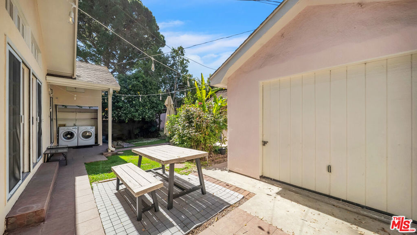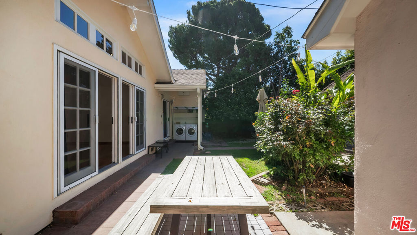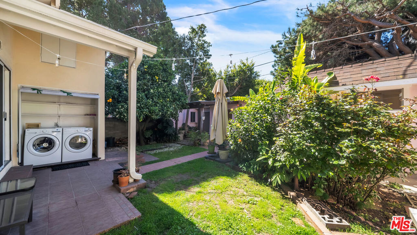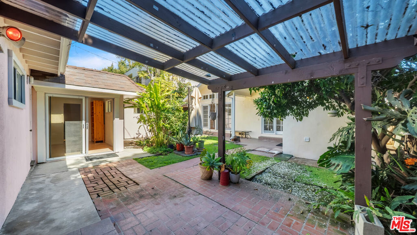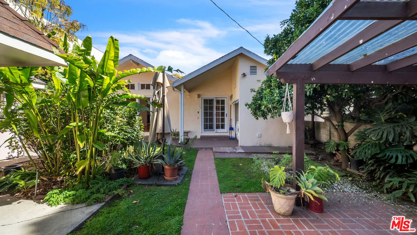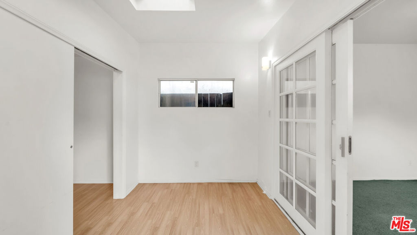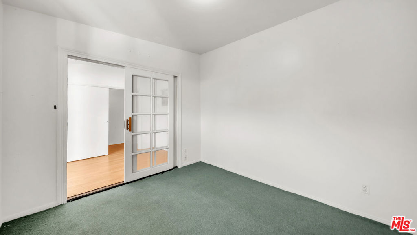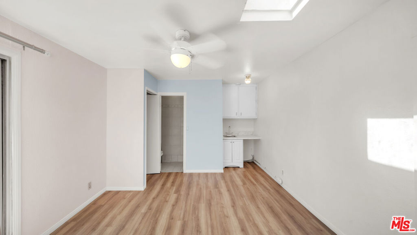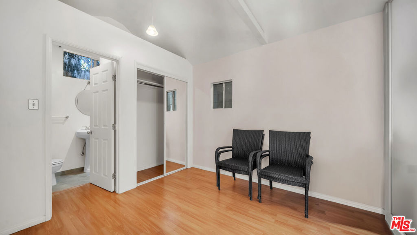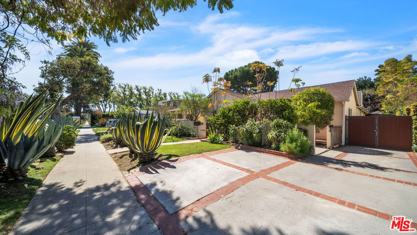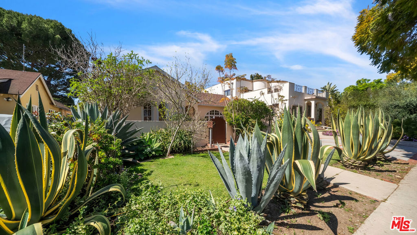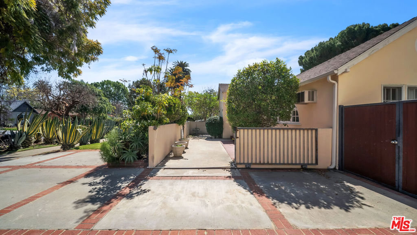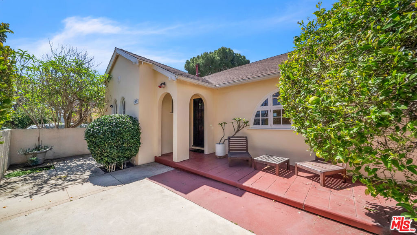Tucked behind a charming stone walkway and framed by swaying palms, this 3 bed, 2.5 bath, 1,917 sq ft first-floor retreat in the heart of Brentwood feels more like a private villa than a condo. With direct access through an elegant arched doorway (no long hallways or elevator rides here!), this sun-drenched, single-level home with a huge wraparound veranda is a true Westside gem.
Step inside to a bright, open floor plan living space where high ceilings, wood floors, an ornate fireplace, and custom-built cabinetry with a sleek bar create the perfect setting for hosting friends or savoring a quiet morning espresso.
The expansive space seamlessly blends indoor and outdoor living, thanks to sliding doors that open from nearly every room onto the massive wraparound retreat. Whether you’re entertaining, unwinding after a long day, or watching little ones play, this private outdoor haven offers endless possibilities.
The spacious primary suite is bathed in natural light, featuring sliding doors to the massive wrap around patio, a spa-like ensuite with a soaking tub, dual sinks, and glass walk-in shower, and a generous walk-in closet. Two additional bright and airy bedrooms also have direct outdoor access and share a stylish Jack-and-Jill bathroom. A gourmet kitchen with granite countertops, a pantry, and stainless-steel appliances makes cooking a delight, while recessed lighting, fresh paint, central AC and heat, and an in-unit washer and dryer add to the home’s comfort and convenience. Plus, with private gated garage parking for two cars, visitor parking, and only eight residences in the building, this boutique property offers a rare combination of privacy and community.
As a bonus, residents can enjoy a stunning rooftop sundeck with breathtaking 360° views of the Westside. And with a location in the vibrant center of Brentwood, you’re just steps from the best coffee shops, restaurants, boutique shopping, Whole Foods, and fitness studios—not to mention a short drive to Santa Monica beaches, Beverly Hills, Hollywood, and top-rated schools.
This isn’t just a home—it’s a lifestyle. Ready to make it yours?
Step inside to a bright, open floor plan living space where high ceilings, wood floors, an ornate fireplace, and custom-built cabinetry with a sleek bar create the perfect setting for hosting friends or savoring a quiet morning espresso.
The expansive space seamlessly blends indoor and outdoor living, thanks to sliding doors that open from nearly every room onto the massive wraparound retreat. Whether you’re entertaining, unwinding after a long day, or watching little ones play, this private outdoor haven offers endless possibilities.
The spacious primary suite is bathed in natural light, featuring sliding doors to the massive wrap around patio, a spa-like ensuite with a soaking tub, dual sinks, and glass walk-in shower, and a generous walk-in closet. Two additional bright and airy bedrooms also have direct outdoor access and share a stylish Jack-and-Jill bathroom. A gourmet kitchen with granite countertops, a pantry, and stainless-steel appliances makes cooking a delight, while recessed lighting, fresh paint, central AC and heat, and an in-unit washer and dryer add to the home’s comfort and convenience. Plus, with private gated garage parking for two cars, visitor parking, and only eight residences in the building, this boutique property offers a rare combination of privacy and community.
As a bonus, residents can enjoy a stunning rooftop sundeck with breathtaking 360° views of the Westside. And with a location in the vibrant center of Brentwood, you’re just steps from the best coffee shops, restaurants, boutique shopping, Whole Foods, and fitness studios—not to mention a short drive to Santa Monica beaches, Beverly Hills, Hollywood, and top-rated schools.
This isn’t just a home—it’s a lifestyle. Ready to make it yours?
Property Details
Price:
$6,900
MLS #:
PV25065500
Status:
Active
Beds:
3
Baths:
3
Address:
11840 Dorothy Street 102
Type:
Rental
Subtype:
Condominium
Neighborhood:
c06brentwood
City:
Los Angeles
Listed Date:
Mar 14, 2025
State:
CA
Finished Sq Ft:
1,947
ZIP:
90049
Lot Size:
7,878 sqft / 0.18 acres (approx)
Year Built:
2001
See this Listing
Mortgage Calculator
Schools
School District:
Los Angeles Unified
Interior
Appliances
Dishwasher, Freezer, Gas & Electric Range, Gas Cooktop, Ice Maker, Microwave, Refrigerator, Water Line to Refrigerator
Cooling
Central Air
Fireplace Features
Living Room
Flooring
Wood
Heating
Central
Interior Features
Built-in Features, Crown Molding, Granite Counters, High Ceilings, Open Floorplan, Recessed Lighting
Pets Allowed
Yes
Exterior
Community Features
Biking, Hiking, Park
Garage Spaces
2.00
Lot Features
Landscaped, Park Nearby
Parking Features
Assigned, Private, Subterranean, Tandem Garage
Parking Spots
2.00
Pool Features
None
Sewer
Public Sewer
Spa Features
None
Stories Total
1
View
Neighborhood
Water Source
Public
Financial
Association Fee
0.00
Map
Community
- Address11840 Dorothy Street 102 Los Angeles CA
- AreaC06 – Brentwood
- CityLos Angeles
- CountyLos Angeles
- Zip Code90049
Similar Listings Nearby
- 2237 24th Street
Santa Monica, CA$8,950
2.06 miles away
- 300 N Swall Drive 452
Beverly Hills, CA$8,900
4.91 miles away
- 1419 MAIN Street
Venice, CA$8,850
4.29 miles away
- 422 S Clark Drive
Beverly Hills, CA$8,800
4.78 miles away
- 1943 Greenfield Avenue
Los Angeles, CA$8,800
1.72 miles away
- 907 S SHENANDOAH Street 301
Los Angeles, CA$8,650
4.96 miles away
- 12689 Stanwood Drive
Los Angeles, CA$8,600
2.83 miles away
- 673 Washington Boulevard
Marina del Rey, CA$8,500
4.52 miles away
- 789 Linda Flora Drive
Los Angeles, CA$8,500
2.05 miles away
- 9848 Portola Drive
Beverly Hills, CA$8,500
4.51 miles away
11840 Dorothy Street 102
Los Angeles, CA
LIGHTBOX-IMAGES

































































































































