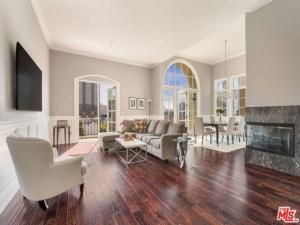Perched on the penthouse level of Brentwood’s premier full-service community, this exquisite corner residence redefines luxury living with unparalleled privacy–no shared walls–and sweeping city views. Soaring high ceilings and expansive windows fill the home with radiant natural light, while every detail has been meticulously remodeled with top-of-the-line finishes, from the upgraded kitchen and primary bathroom to the elegant wood wainscoting, crown molding, and archways and sleek new flooring throughout. A marble-tiled foyer with skylight and double doors sets a grand first impression, leading into the open-concept living and dining room featuring two private balconies, a decorative fireplace, and a wet bar ideal for entertaining. The gourmet kitchen is a dream, outfitted with stone countertops, custom pantry storage, a sunlit breakfast nook, and premium Subzero, Viking, and Bosch appliances, including double ovens, a gas range, and a wine refrigerator. The grand primary suite is a personal sanctuary, offering high ceilings, its own balcony, a custom walk-in closet, and a spa-inspired ensuite clad in marble with heated floors, a ThermaSol steam shower, and jetted soaking tub. A spacious secondary bedroom with ensuite bath provides comfort and privacy for guests, while the laundry room with sink and storage adds everyday convenience. Additional upgrades include the new AC unit and SubZero refrigerator. This home includes three parking spaces in the secure garage plus two additional storage lockers. Residents of this coveted community enjoy unrivaled amenities including a doorman, concierge, valet parking, rooftop pool, spa and sundeck, fitness center, banquet hall, and more. Supremely located in the heart of Brentwood, moments from upscale dining, boutique shopping, and the Brentwood Country Club–and just a short drive to the beach–this penthouse residence offers the ultimate blend of sophistication, comfort, and convenience.
Property Details
Price:
$2,498,000
MLS #:
25601463
Status:
Pending
Beds:
2
Baths:
3
Type:
Condo
Subtype:
Condominium
Neighborhood:
c06
Listed Date:
Oct 6, 2025
Finished Sq Ft:
2,101
Total Sq Ft:
2,101
Lot Size:
84,587 sqft / 1.94 acres (approx)
Year Built:
1994
See this Listing
Schools
Interior
Appliances
DW, GD, MW, RF, GS, BI, DO, HOD
Bathrooms
3 Full Bathrooms
Cooling
CA
Flooring
TILE, WOOD
Heating
CF
Laundry Features
IR, DINC, WINC
Exterior
Architectural Style
TRD
Parking Spots
3
Security Features
AG, CRD
Financial
HOA Fee
$2,694
HOA Frequency
MO
Map
Community
- Address11500 San Vicente BL #522 Los Angeles CA
- CityLos Angeles
- CountyLos Angeles
- Zip Code90049
Subdivisions in Los Angeles
- Beachwood Canyon Estates
- Crestmont lot
- Harvard Heights
- Jefferson Park
- Las Collinas Heights
- Legendary Place
- Little Tokyo Lofts
- Lot Number 107, 108 DONOHUE TRACT
- Not Applicable-105
- Not in Development
- Picfair Village
- Sol Hollywood
- Studio 10
- The Diplomat
- The Heights at Ponte Vista
- The Hollywood
- West Adams
- West Hollywood West
Market Summary
Current real estate data for Condo in Los Angeles as of Nov 28, 2025
464
Condo Listed
71
Avg DOM
758
Avg $ / SqFt
$1,122,663
Avg List Price
Property Summary
- 11500 San Vicente BL #522 Los Angeles CA is a Condo for sale in Los Angeles, CA, 90049. It is listed for $2,498,000 and features 2 beds, 3 baths, and has approximately 2,101 square feet of living space, and was originally constructed in 1994. The current price per square foot is $1,189. The average price per square foot for Condo listings in Los Angeles is $758. The average listing price for Condo in Los Angeles is $1,122,663.
Similar Listings Nearby
11500 San Vicente BL #522
Los Angeles, CA


