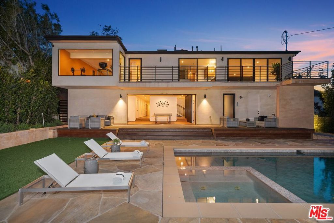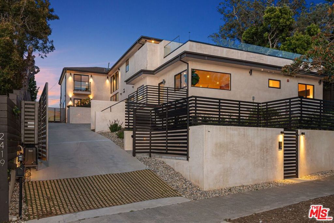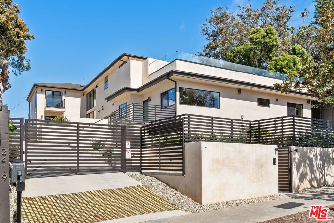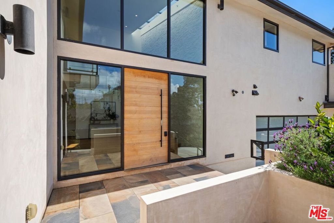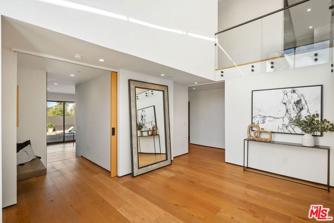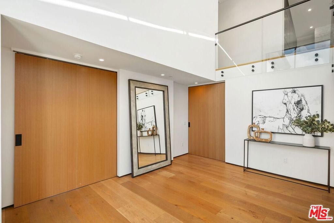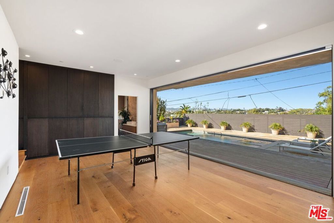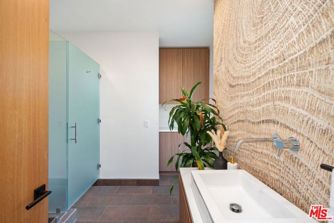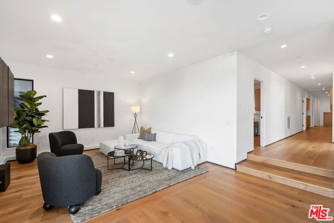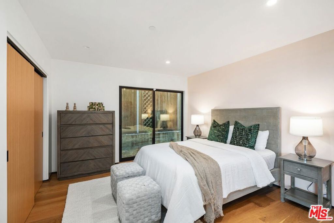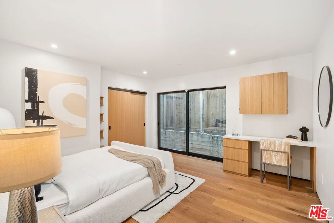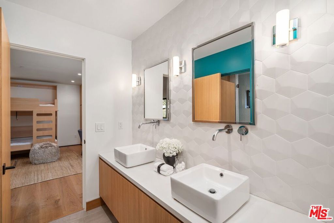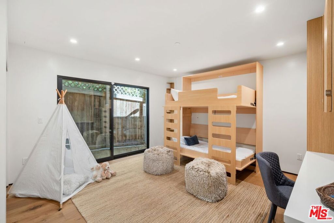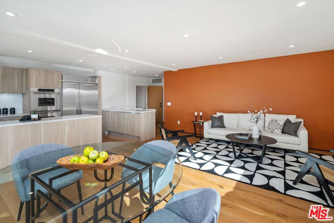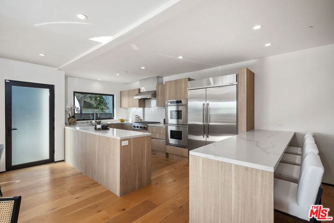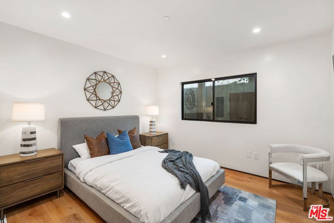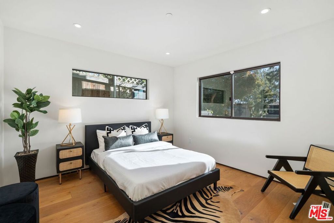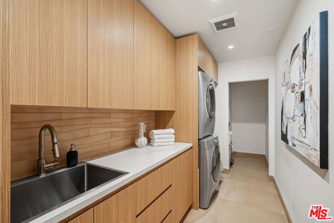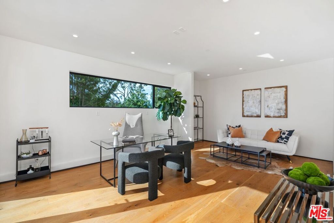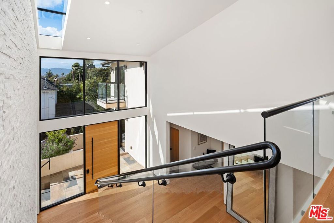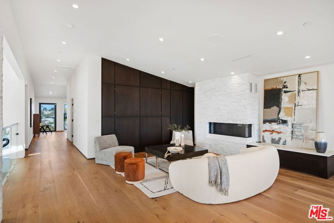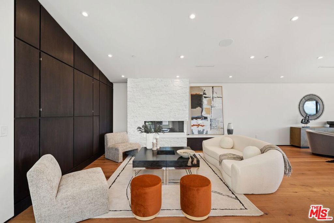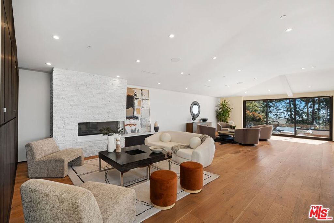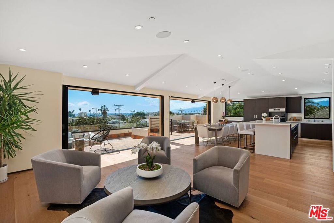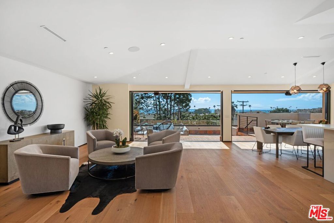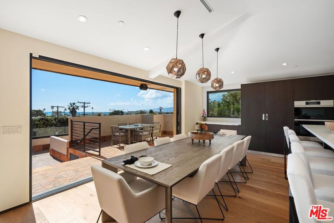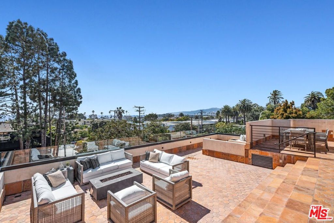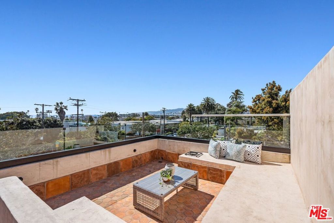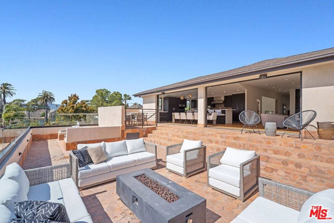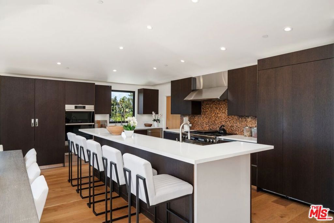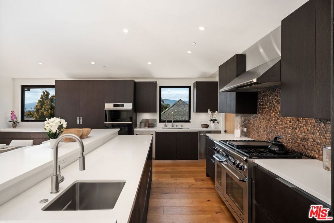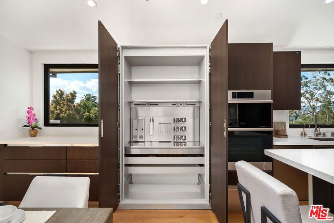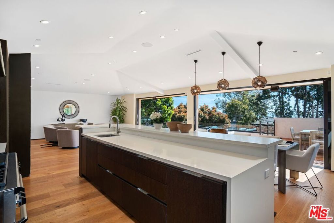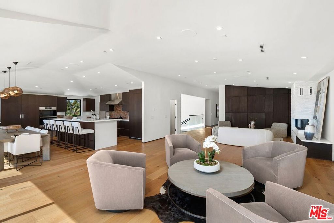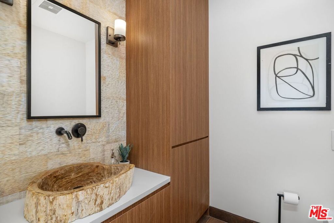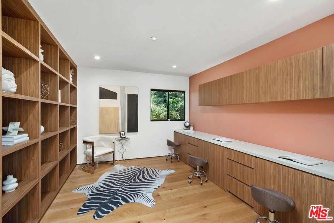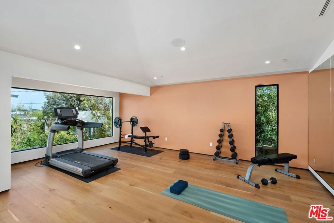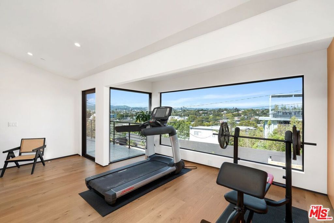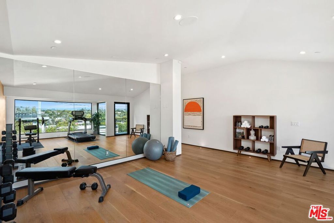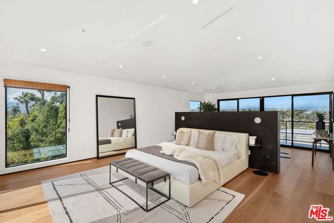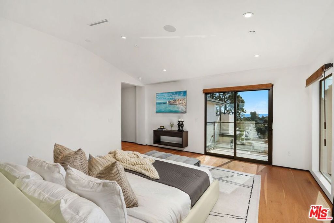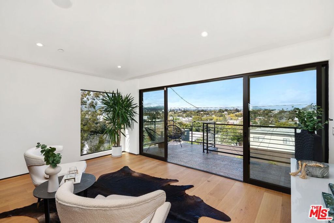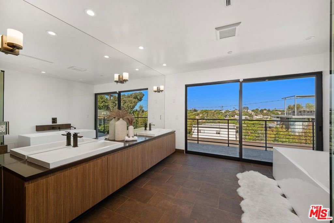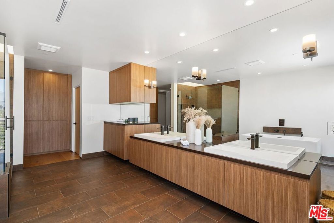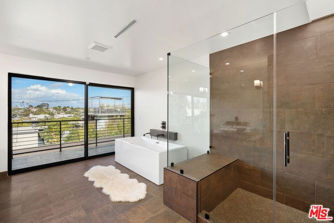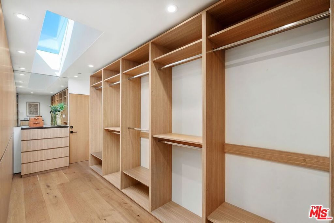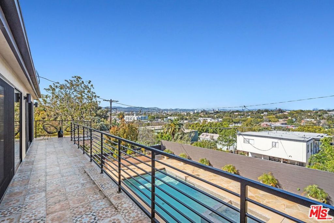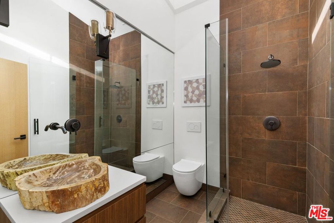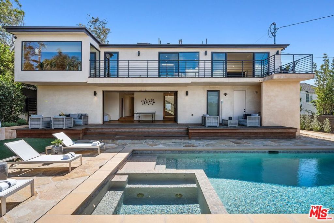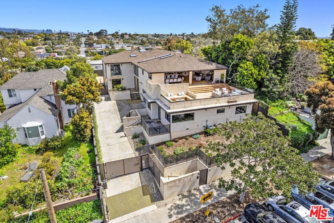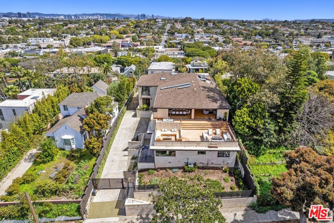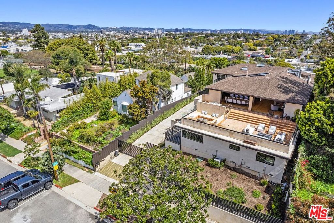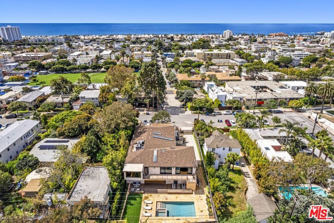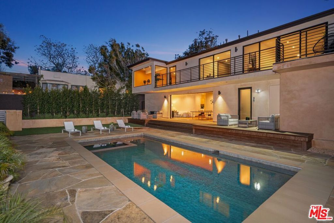Nestled on the picturesque, tree-lined streets of Brentwood Glen, this inviting 5-bedroom, 5-bathroom home offers 4,230 square feet of thoughtfully designed living space. Built in 2006 by Structure Home, it combines timeless elegance with modern conveniences, creating a warm and comfortable atmosphere. The front porch invites you into a home filled with natural light, high ceilings, and beautiful hardwood floors. The formal living room features a fireplace and French doors leading to the porch. A spacious dining room provides the perfect setting for entertaining or enjoying everyday meals. The family room, complete with a fireplace, built-ins, and a wine refrigerator, opens effortlessly to the backyard, where outdoor living takes center stage. The cheerful kitchen, with direct access to the backyard, is equipped with premium appliances, including a Viking range, Sub-Zero refrigerator, and microwave. Kim Lapin Interiors design plans for the kitchen and wet bar are available for customization. The outdoor space is perfect for entertaining, with a spacious patio, fire pit, TV, built-in BBQ and refrigerator, surrounded by lush landscaping, including a lemon tree and olive trees in the front yard. The primary suite serves as a tranquil retreat with high ceilings, a cozy seating area, and double doors leading to a private balcony overlooking the yard. The en suite bathroom offers a spa-like experience, and the expansive custom closet provides exceptional storage and organization options. Two additional upstairs bedrooms are light filled, each features a walk-in closet, sharing a Jack-and-Jill bathroom with available design plans by Kim Lapin Interiors. The fourth upstairs bedroom is generously sized, offering an en suite bathroom and a walk-in closet. A dedicated craft/work area adds versatility and functionality, whether used as a workspace, study nook, or creative corner. The laundry room, conveniently located upstairs, is equipped with a washer, dryer, and sink for ease of use. A fifth bedroom on the main floor offers privacy and flexibility, with an en suite bathroom and the potential for use as a guest room or home office. Additional features include a mudroom with extra storage, a powder room, and an attached garage with direct access. LADBS-approved plans for an ADU conversion of the mudroom, bathroom, and bedroom provide exciting future possibilities. The home is equipped with split-level central air conditioning and a security system. Blending character, thoughtful design, and opportunities for customization, this home offers a welcoming setting for creating lasting memories. Come discover the charm and convenience of life in one of Brentwood’s most sought-after neighborhoods. Close proximity to Brentwood Village, and San Vicente retail and restaurants & UCLA. Kenter Canyon Elementary.
Property Details
Price:
$4,995,000
MLS #:
25486307
Status:
Active
Beds:
5
Baths:
5
Address:
11427 Berwick Street
Type:
Single Family
Subtype:
Single Family Residence
Neighborhood:
c06brentwood
City:
Los Angeles
Listed Date:
Feb 6, 2025
State:
CA
Finished Sq Ft:
4,230
ZIP:
90049
Lot Size:
6,142 sqft / 0.14 acres (approx)
Year Built:
2006
See this Listing
Mortgage Calculator
Schools
School District:
Los Angeles Unified
Interior
Appliances
Barbecue, Dishwasher, Microwave, Refrigerator
Cooling
Central Air
Fireplace Features
Family Room, Living Room, Gas
Flooring
Wood
Heating
Central
Exterior
Garage Spaces
2.00
Parking Features
Direct Garage Access, Private, Garage – Two Door, Driveway, Garage Door Opener
Parking Spots
4.00
Pool Features
None
Spa Features
None
Stories Total
2
Financial
Map
Community
- Address11427 Berwick Street Los Angeles CA
- AreaC06 – Brentwood
- CityLos Angeles
- CountyLos Angeles
- Zip Code90049
Similar Listings Nearby
- 702 6th Avenue
Venice, CA$6,450,000
4.58 miles away
- 1280 Monte Cielo Drive
Beverly Hills, CA$6,395,000
3.94 miles away
- 12700 Woodgreen Street
Los Angeles, CA$6,395,000
3.99 miles away
- 2711 2nd Street
Santa Monica, CA$6,395,000
4.41 miles away
- 613 16th Street
Santa Monica, CA$6,295,000
2.69 miles away
- 2207 Bowmont Drive
Beverly Hills, CA$6,250,000
4.91 miles away
- 780 Holmby Avenue
Los Angeles, CA$6,250,000
1.74 miles away
- 12573 Westminster Avenue
Los Angeles, CA$6,250,000
3.98 miles away
- 2419 Beverley Avenue
Santa Monica, CA$6,250,000
3.98 miles away
- 225 Mabery Road
Santa Monica, CA$6,250,000
3.88 miles away
11427 Berwick Street
Los Angeles, CA
LIGHTBOX-IMAGES











































































































































































































































































































































































