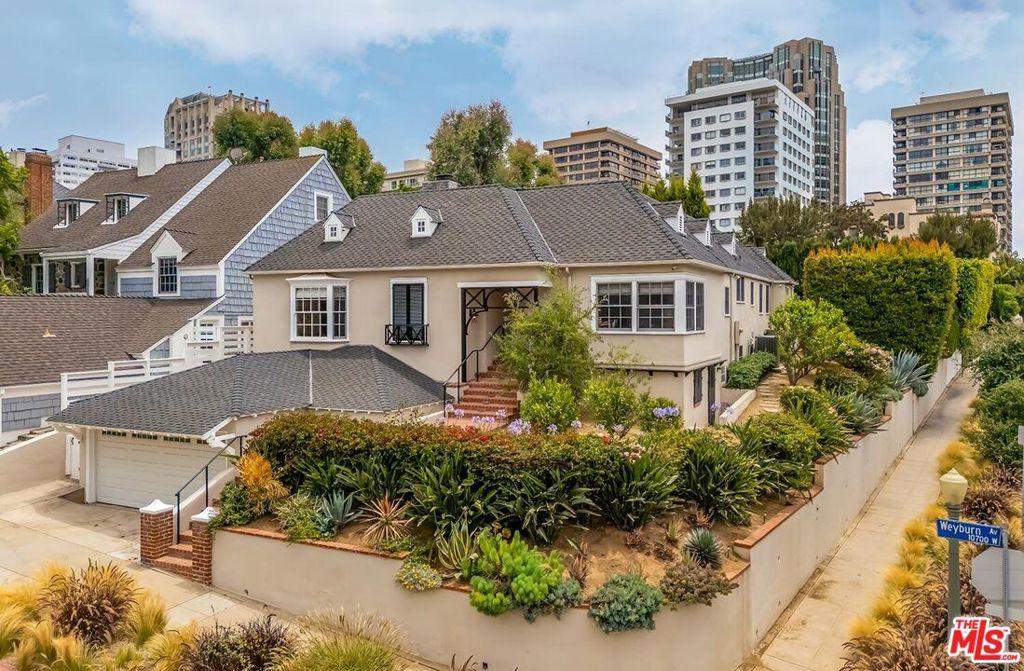Set privately up from the street adding extra light and privacy, this exceptionally maintained Traditional home in the coveted Little Holmby neighborhood has been updated/renovated with taste and style offering a flexible floor plan perfect for a growing family or professionals needing multiple home office spaces. This single level house, with newer elevator access from the garage, retains all of it original detail work and charm featuring hardwood floors, crown moldings, chair railings, and numerous French doors throughout. The floorplan flows from a gracious entry to a grand step-down formal living room with a fireplace perfect for formal entertaining or intimate family gatherings, a remodeled gourmet kitchen with stainless appliances and stone counter tops beckoning to the aspiring chef, a convenient adjoining dining/family room area, and an expansive service/laundry room perfect for additional prep area for big gatherings or an extra storage space for big box store runs. The house boasts four separate bedrooms, all including en-suite baths, with two of the three family bedrooms presently configured as offices and an expanded primary suite, at the back of the house, featuring coved ceiling, multiple closets, concealed workstation and sumptuous marble accented bathroom with dual sinks, large shower and inviting soaking tub. In addition, the home has a lower-level work/storage basement plus a finished bonus room with full bath and separate exterior entrance. The house, centered on a raised lot, presents various outdoor spaces including glamorous brick patio accessible through French doors from the living, dining and one bedroom, a second private patio off the primary bedroom, and rear gardening area with raised planter beds. The home boasts updated systems, newer heat and air conditioning, exceptional interior and exterior storage and is EV ready with a level two Tesla charger. Beyond all its classic and modern features, the house is mere moments away from the relaxing atmosphere at Holmby park, the world-class shopping at Century City Westfield mall, the glamour of Beverly Hills, the cultural offerings of UCLA/Westwood and allows access to the prestigious, award-winning Warner Avenue grammar school.
Property Details
Price:
$3,595,000
MLS #:
25570833
Status:
Active
Beds:
4
Baths:
4
Type:
Single Family
Subtype:
Single Family Residence
Neighborhood:
c05westwoodcenturycity
Listed Date:
Jul 28, 2025
Finished Sq Ft:
2,770
Lot Size:
7,875 sqft / 0.18 acres (approx)
Year Built:
1935
See this Listing
Schools
School District:
Los Angeles Unified
Interior
Appliances
Dishwasher, Disposal, Microwave, Refrigerator, Vented Exhaust Fan, Range Hood
Bathrooms
4 Full Bathrooms
Cooling
Central Air
Flooring
Tile, Wood
Heating
Central, Forced Air
Laundry Features
Individual Room
Exterior
Architectural Style
Traditional
Parking Features
Garage – Two Door
Parking Spots
2.00
Financial
Map
Community
- Address10798 Weyburn Avenue Los Angeles CA
- NeighborhoodC05 – Westwood – Century City
- CityLos Angeles
- CountyLos Angeles
- Zip Code90024
Subdivisions in Los Angeles
- 1788
- 6525 La Mirada
- 6790
- Adams-Normandie
- Angeleno Heights
- ARLINGTON HEIGHTS TERRACE SUBDIVISION NO. 1
- Athens Subdivision
- Avalon Gardens
- Baldwin Hills
- Beachwood Canyon Estates
- Bel Air Crest
- Bel Air Park
- Brentwood Country Estates
- Bronson Homes
- Crestwood Hills
- Ela Hills Tr
- Gramercy Park
- Harvard Heights
- Higgins Building
- Highland Park Extension
- Kentwood
- LA PALOMA ADD
- LaBrea Vista
- Lake Hollywood Estates
- Las Collinas Heights
- LE MOYNE TERRACES TRACT NO. 2
- Metropolis Prop
- Metropolis Tower 1
- Mid-City Heights
- Montecito Heights
- MountainGate Country Club / The Ridge
- Mulholland Corridor
- Nelavida
- Not Applicable – 1007242
- Not Applicable-105
- Other – 0011
- OTHR
- Pickford 4
- Rampart Heights
- Sunset Terrace
- Tapestry
- The Los Feliz Oaks Neighborhood
- The Ritz Carlton Residences Los Angeles
- TRACT #8330 LOT 59
- Tract No 3643 / Hollywood Hills East
- TRACT NO. 9741
- University Heights
- W Hollywood Residences
- West Adams
- West Hollywood West
- Wisendanger\’s Prospect Park Addition
Market Summary
Current real estate data for Single Family in Los Angeles as of Oct 24, 2025
2,188
Single Family Listed
173
Avg DOM
915
Avg $ / SqFt
$3,320,562
Avg List Price
Property Summary
- 10798 Weyburn Avenue Los Angeles CA is a Single Family for sale in Los Angeles, CA, 90024. It is listed for $3,595,000 and features 4 beds, 4 baths, and has approximately 2,770 square feet of living space, and was originally constructed in 1935. The current price per square foot is $1,298. The average price per square foot for Single Family listings in Los Angeles is $915. The average listing price for Single Family in Los Angeles is $3,320,562.
Similar Listings Nearby
10798 Weyburn Avenue
Los Angeles, CA








































