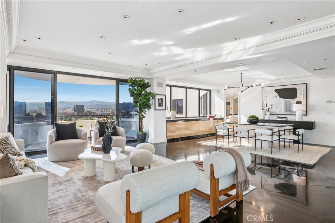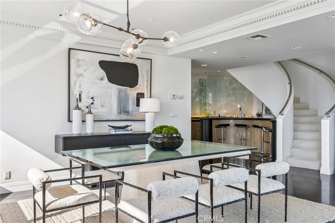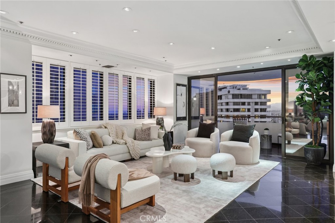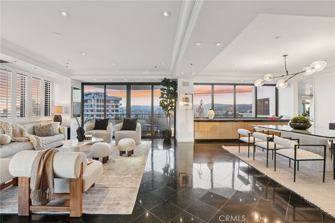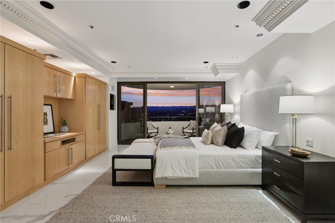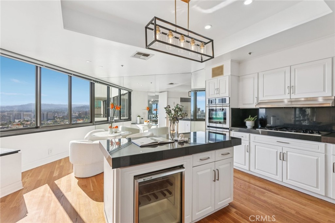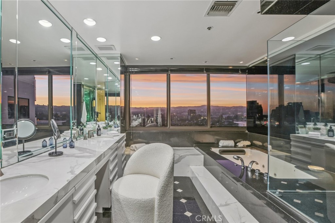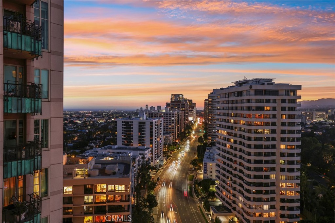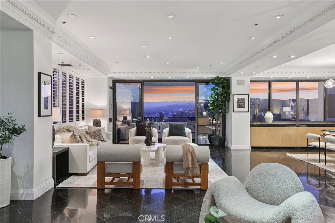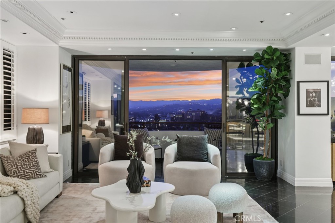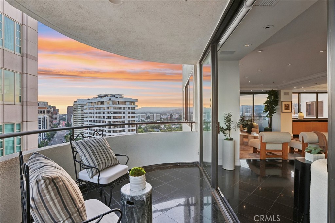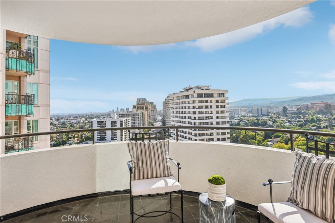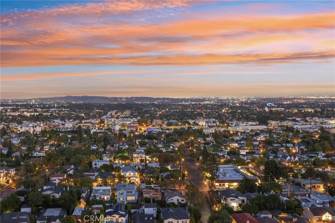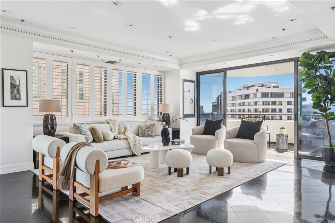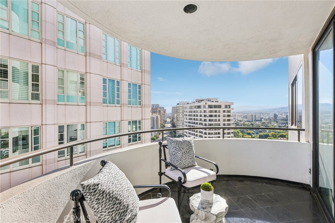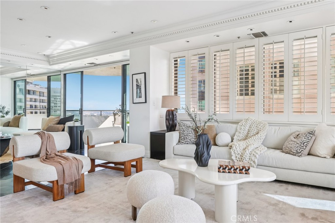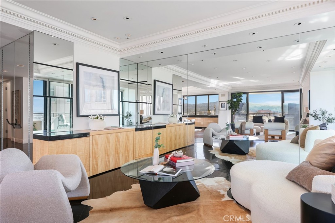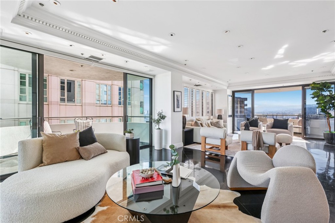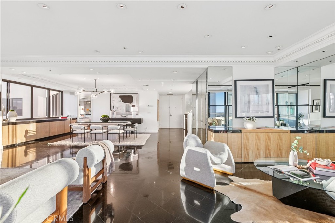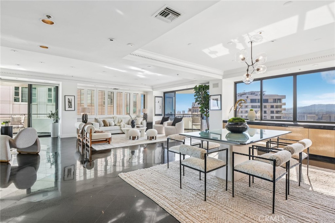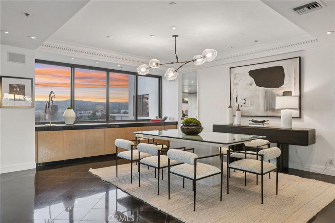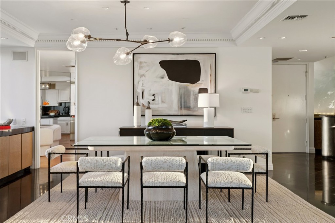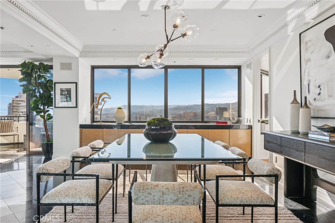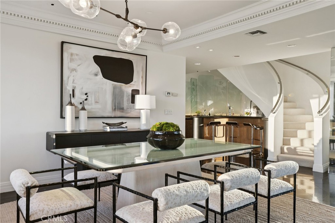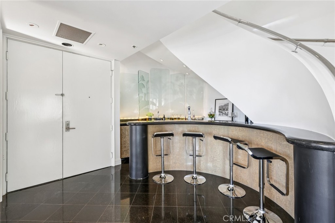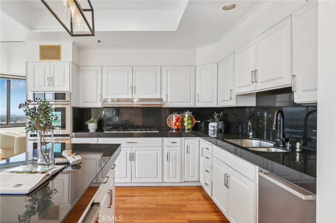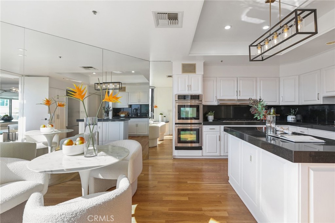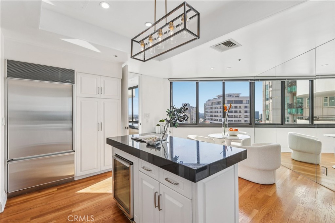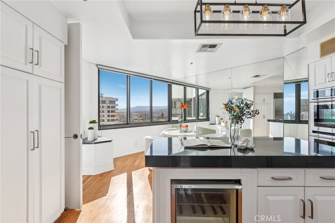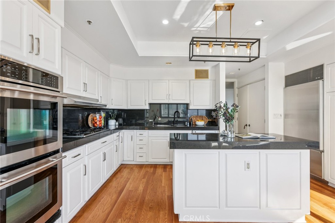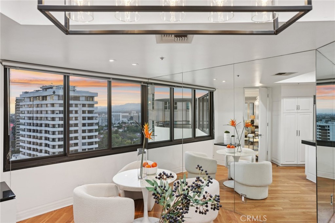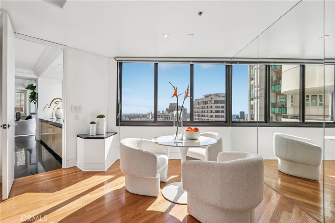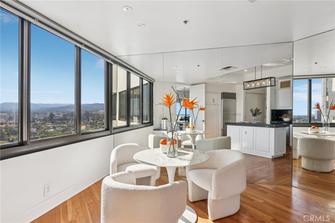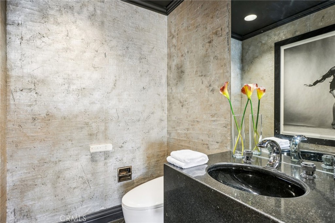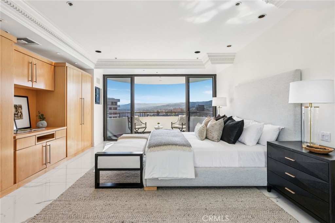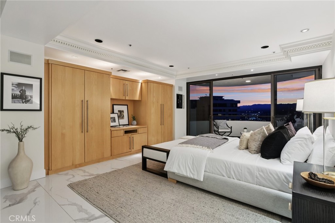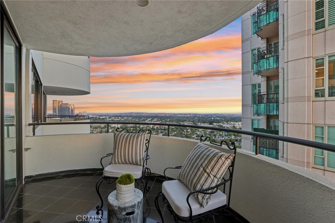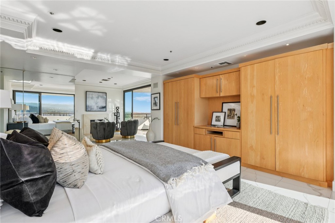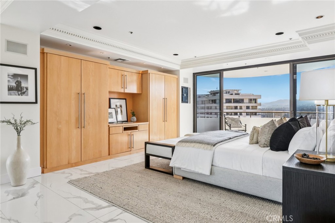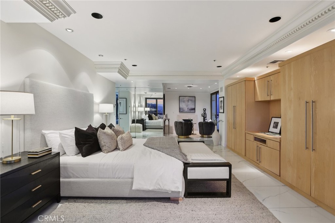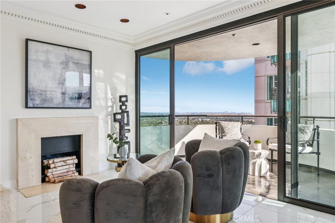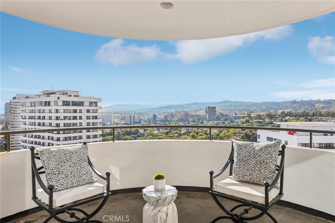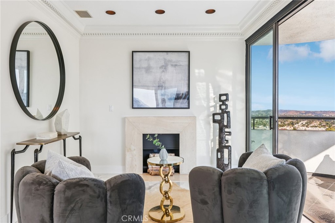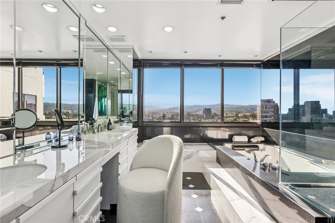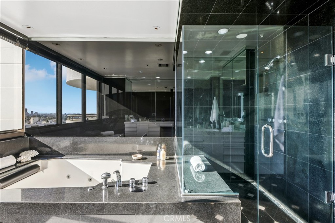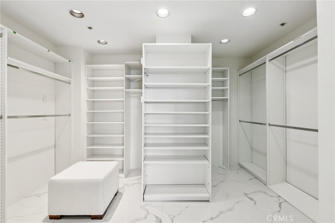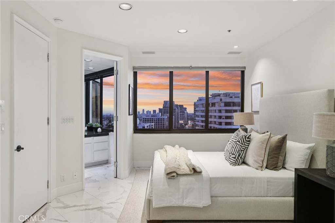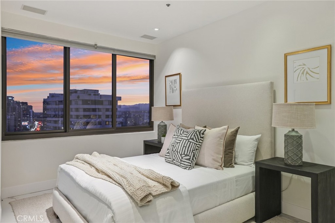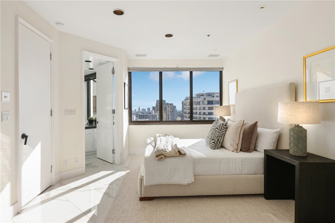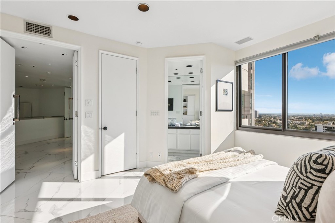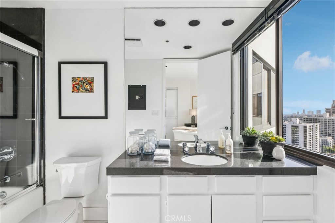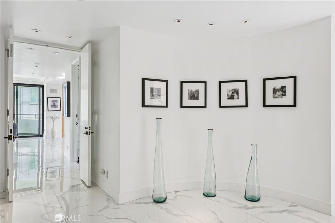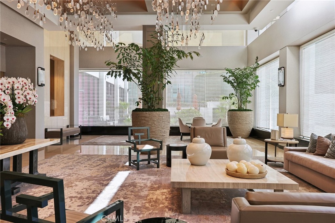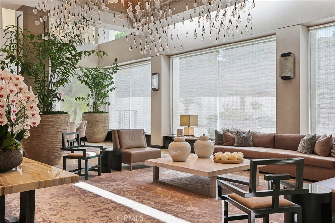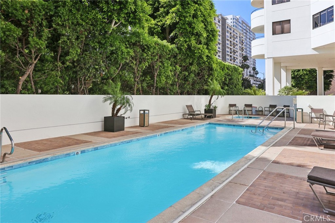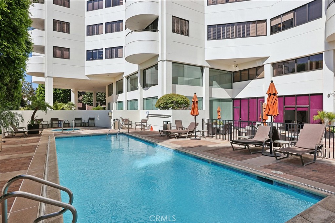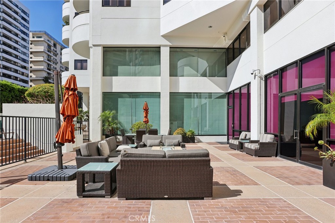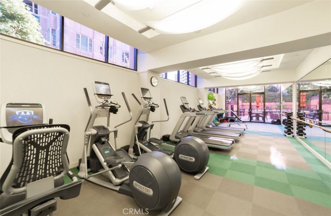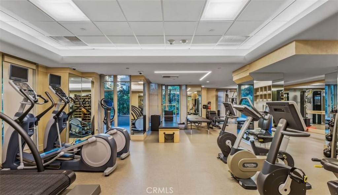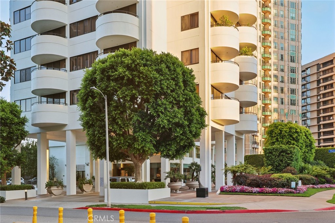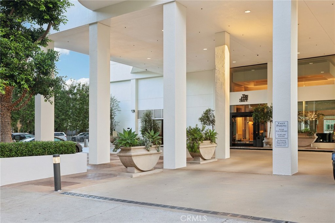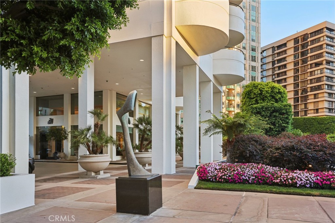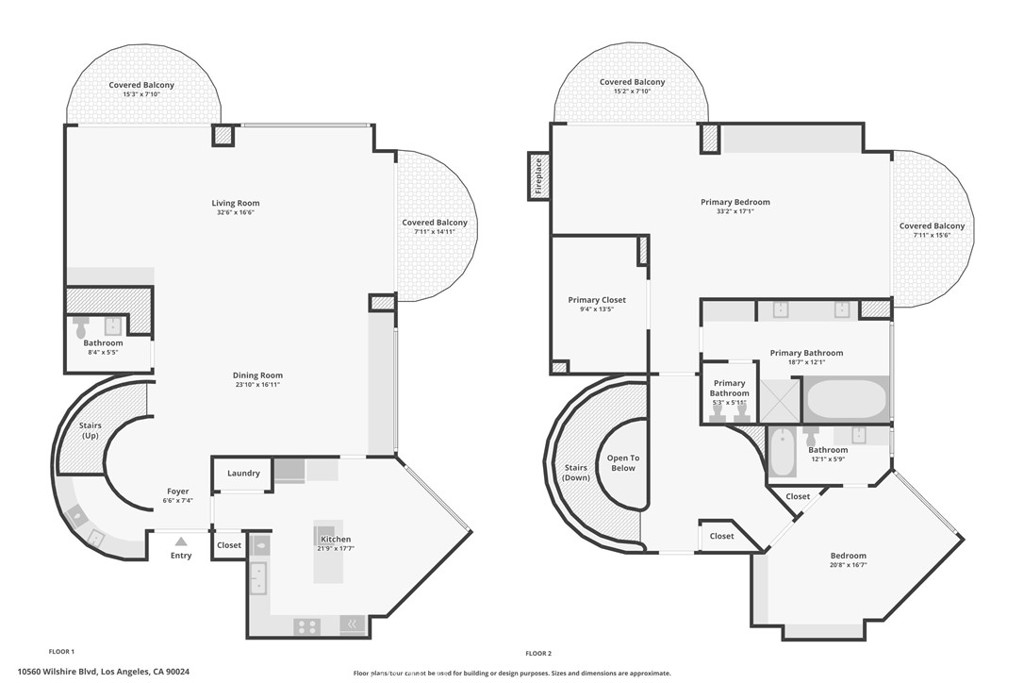Two Floors. Four Terraces. One Seriously Iconic Residence!
Welcome to your sky-high sanctuary at TEN-FIVE-SIXTY—Wilshire Corridor’s crown jewel. This rare two-story corner residence soars above the city on the 18th and 19th floors, capturing sweeping views from the ocean to the hills and everything in between. Inside, it’s a home designed to impress and decompress. Think: open-concept living with 9-foot ceilings, walls of glass, hardwood and stone finishes, and not one but four private terraces. Entertain with ease thanks to a full bar, multiple lounging/dining zones, and a kitchen that more than rises to the occasion—complete with granite counters, built-in Sub-Zero fridge, double oven, wine fridge, breakfast nook, and yet another incredible view to enjoy while you cook, sip, or simply admire. A powder room adds convenience, while a statement staircase delivers the wow factor all the way upstairs. And speaking of upstairs: the primary suite redefines “retreat” with a fireplace lounge, oversized walk-in closet, spa-style bath, and two more terraces—because, why not? The second bedroom with en-suite bath is perfect for guests, a home office, or both. Porcelain tile floors add polish and durability throughout the upper level. Of course, life at TEN-FIVE-SIXTY comes with all the perks you’d expect from a premier Wilshire high-rise—and then a few you didn’t. From 24/7 concierge service to the entertainer’s lounge, pool, spa, gym, and even a caterer’s kitchen for hosting your next big moment. And here’s the game-changer: 24-hour valet means you’ll never have to park (or fetch) your own car again. Think hotel-style living—with the comfort of calling it home. Homes like this rarely come to market—and when they do, they don’t stick around. So if you’ve been waiting for a sign to live above it all… this is it.
Welcome to your sky-high sanctuary at TEN-FIVE-SIXTY—Wilshire Corridor’s crown jewel. This rare two-story corner residence soars above the city on the 18th and 19th floors, capturing sweeping views from the ocean to the hills and everything in between. Inside, it’s a home designed to impress and decompress. Think: open-concept living with 9-foot ceilings, walls of glass, hardwood and stone finishes, and not one but four private terraces. Entertain with ease thanks to a full bar, multiple lounging/dining zones, and a kitchen that more than rises to the occasion—complete with granite counters, built-in Sub-Zero fridge, double oven, wine fridge, breakfast nook, and yet another incredible view to enjoy while you cook, sip, or simply admire. A powder room adds convenience, while a statement staircase delivers the wow factor all the way upstairs. And speaking of upstairs: the primary suite redefines “retreat” with a fireplace lounge, oversized walk-in closet, spa-style bath, and two more terraces—because, why not? The second bedroom with en-suite bath is perfect for guests, a home office, or both. Porcelain tile floors add polish and durability throughout the upper level. Of course, life at TEN-FIVE-SIXTY comes with all the perks you’d expect from a premier Wilshire high-rise—and then a few you didn’t. From 24/7 concierge service to the entertainer’s lounge, pool, spa, gym, and even a caterer’s kitchen for hosting your next big moment. And here’s the game-changer: 24-hour valet means you’ll never have to park (or fetch) your own car again. Think hotel-style living—with the comfort of calling it home. Homes like this rarely come to market—and when they do, they don’t stick around. So if you’ve been waiting for a sign to live above it all… this is it.
Property Details
Price:
$2,399,000
MLS #:
SB25151805
Status:
Active
Beds:
2
Baths:
3
Type:
Condo
Subtype:
Condominium
Neighborhood:
c05westwoodcenturycity
Listed Date:
Jul 5, 2025
Finished Sq Ft:
2,874
Lot Size:
41,107 sqft / 0.94 acres (approx)
Year Built:
1982
See this Listing
Schools
School District:
Los Angeles Unified
Interior
Appliances
Dishwasher, Double Oven, Gas Cooktop, Microwave, Refrigerator
Bathrooms
2 Full Bathrooms, 1 Half Bathroom
Cooling
Central Air
Flooring
Stone, Wood
Heating
Central
Laundry Features
Dryer Included, In Closet, In Kitchen, Stackable, Washer Included
Exterior
Architectural Style
Contemporary
Association Amenities
Pool, Spa/Hot Tub, Gym/Ex Room, Banquet Facilities, Meeting Room, Concierge, Insurance, Water, Pet Rules, Pets Permitted, Management, Security, Controlled Access, Maintenance Front Yard
Community Features
Sidewalks, Street Lights, Suburban
Parking Features
Community Structure, Guest, Valet
Parking Spots
2.00
Security Features
24 Hour Security, Carbon Monoxide Detector(s), Gated with Guard, Guarded, Smoke Detector(s)
Financial
HOA Name
Ten Five Sixty Wilshire
Map
Community
- Address10560 Wilshire Boulevard 1805 Los Angeles CA
- NeighborhoodC05 – Westwood – Century City
- CityLos Angeles
- CountyLos Angeles
- Zip Code90024
Subdivisions in Los Angeles
- 1788
- 6525 La Mirada
- 6790
- Adams-Normandie
- Angeleno Heights
- ARLINGTON HEIGHTS TERRACE SUBDIVISION NO. 1
- Athens Subdivision
- Avalon Gardens
- Baldwin Hills
- Beachwood Canyon Estates
- Bel Air Crest
- Bel Air Park
- Brentwood Country Estates
- Bronson Homes
- Crestwood Hills
- Ela Hills Tr
- Gramercy Park
- Harvard Heights
- Higgins Building
- Highland Park Extension
- Kentwood
- LA PALOMA ADD
- LaBrea Vista
- Lake Hollywood Estates
- Las Collinas Heights
- LE MOYNE TERRACES TRACT NO. 2
- Metropolis Prop
- Metropolis Tower 1
- Mid-City Heights
- Montecito Heights
- MountainGate Country Club / The Ridge
- Mulholland Corridor
- Nelavida
- Not Applicable – 1007242
- Not Applicable-105
- Other – 0011
- OTHR
- Pickford 4
- Rampart Heights
- Sunset Terrace
- Tapestry
- The Los Feliz Oaks Neighborhood
- The Ritz Carlton Residences Los Angeles
- TRACT #8330 LOT 59
- Tract No 3643 / Hollywood Hills East
- TRACT NO. 9741
- University Heights
- W Hollywood Residences
- West Adams
- West Hollywood West
- Wisendanger\’s Prospect Park Addition
Market Summary
Current real estate data for Condo in Los Angeles as of Oct 19, 2025
1,071
Condo Listed
170
Avg DOM
1,065
Avg $ / SqFt
$1,258,072
Avg List Price
Property Summary
- 10560 Wilshire Boulevard 1805 Los Angeles CA is a Condo for sale in Los Angeles, CA, 90024. It is listed for $2,399,000 and features 2 beds, 3 baths, and has approximately 2,874 square feet of living space, and was originally constructed in 1982. The current price per square foot is $835. The average price per square foot for Condo listings in Los Angeles is $1,065. The average listing price for Condo in Los Angeles is $1,258,072.
Similar Listings Nearby
10560 Wilshire Boulevard 1805
Los Angeles, CA

