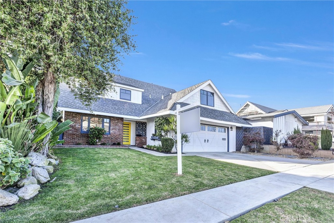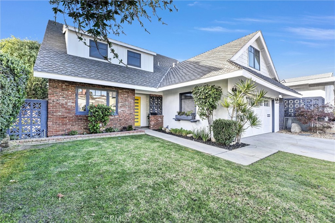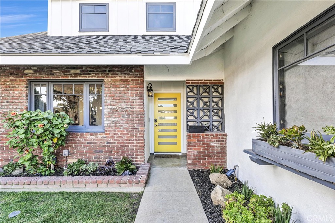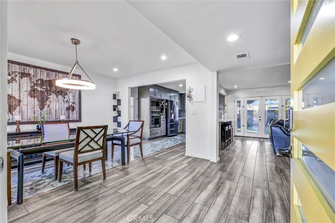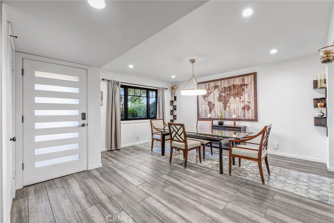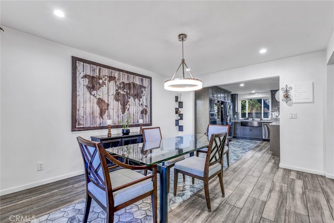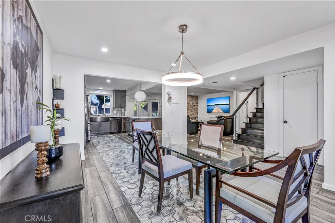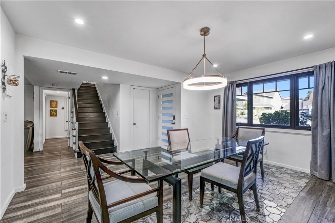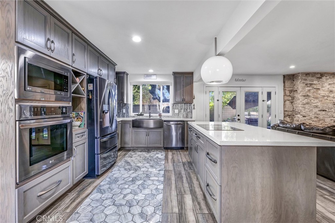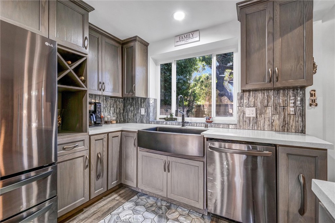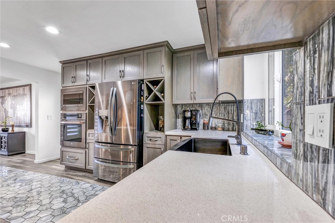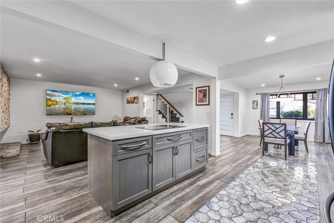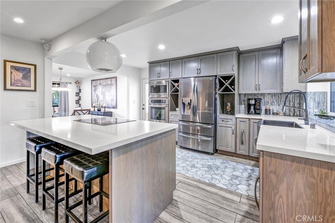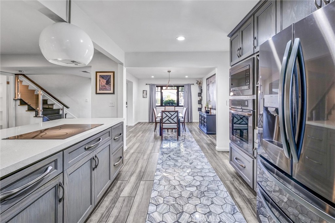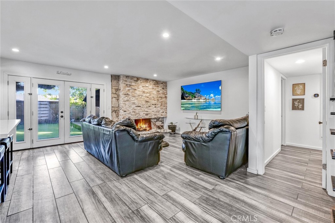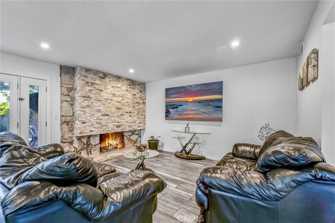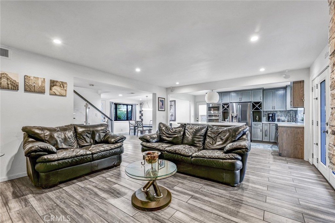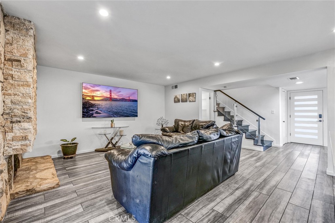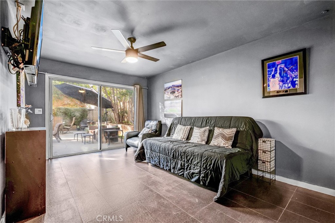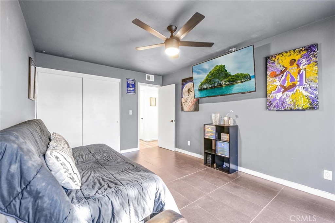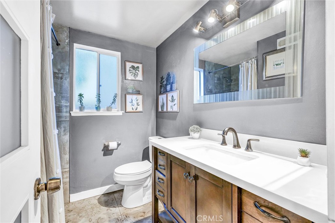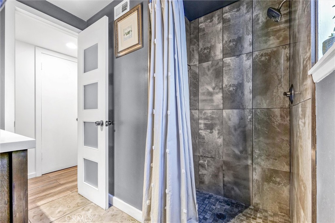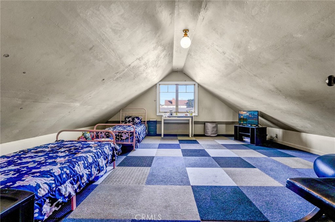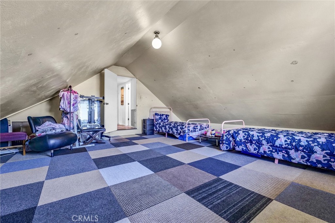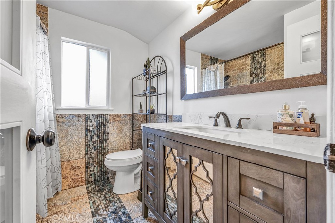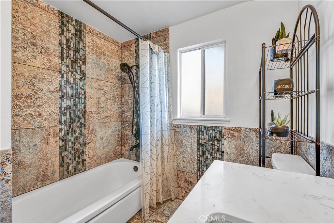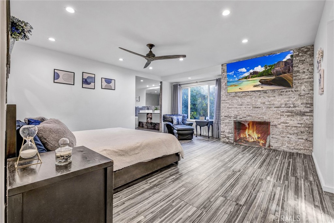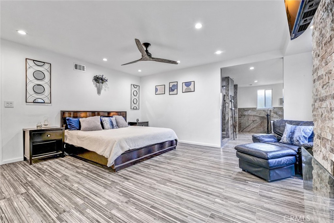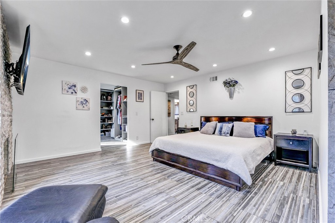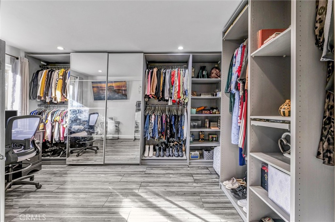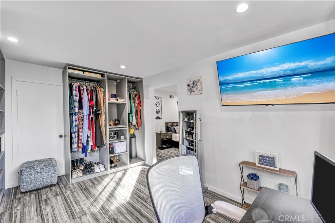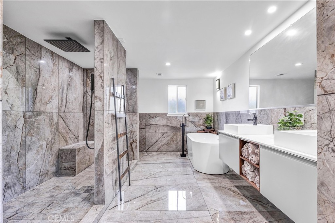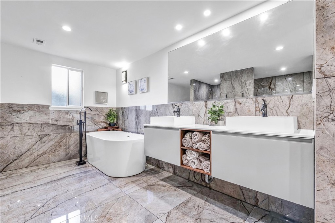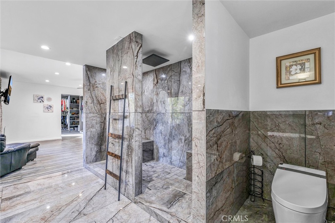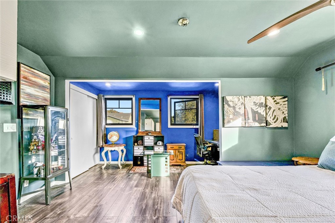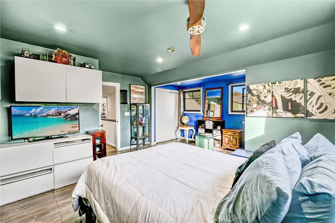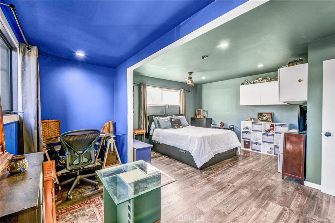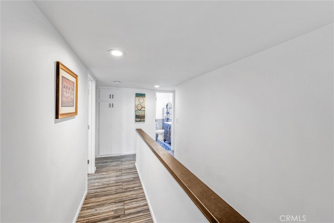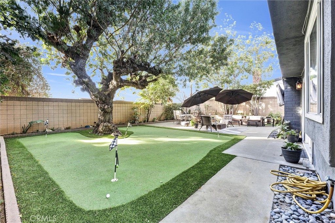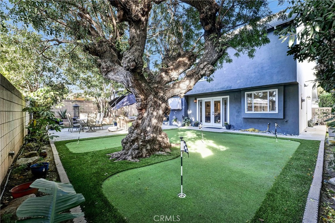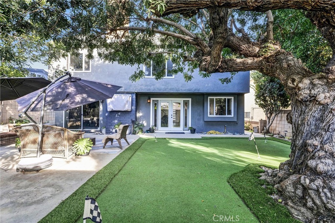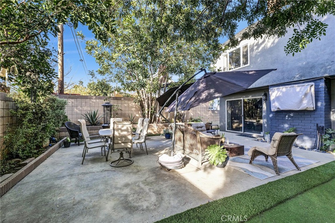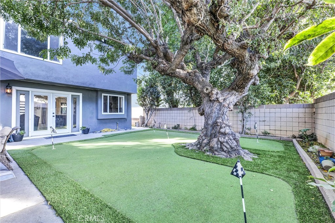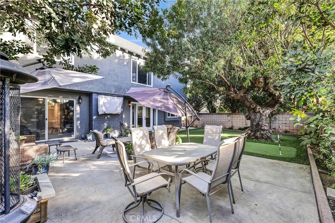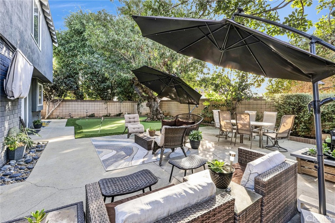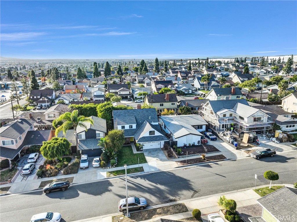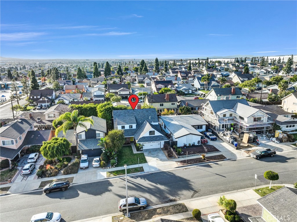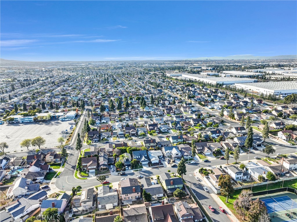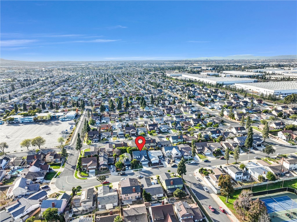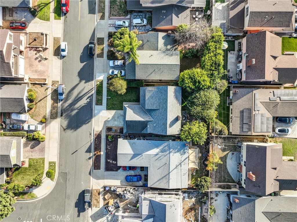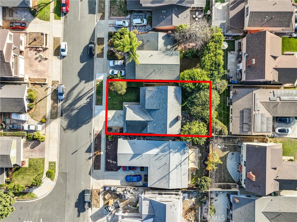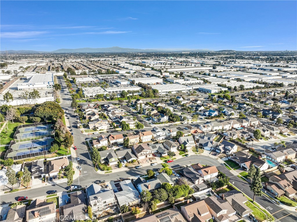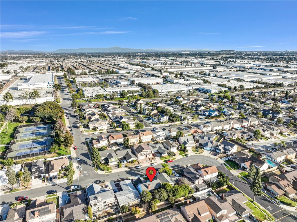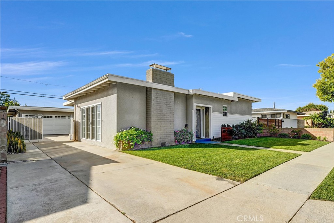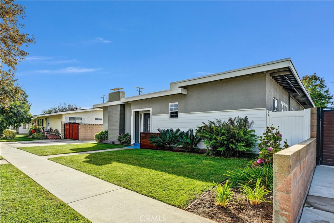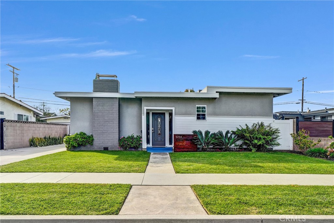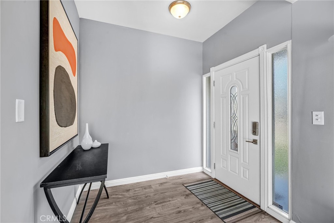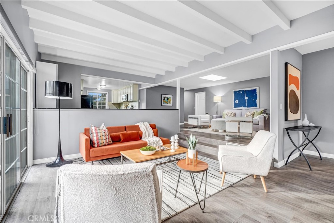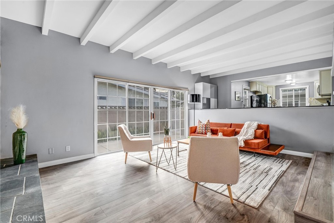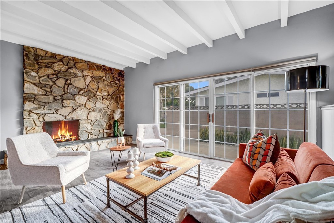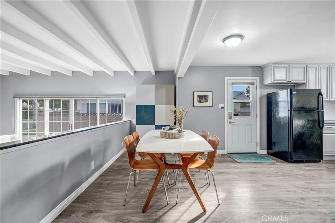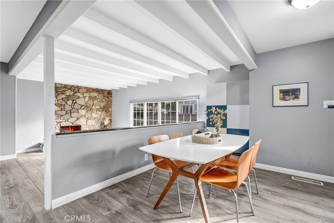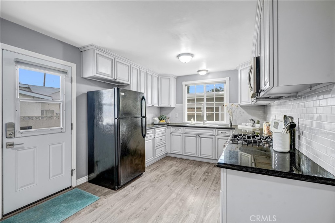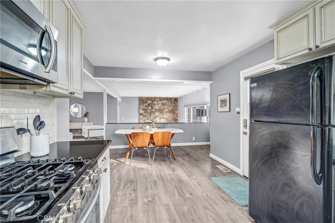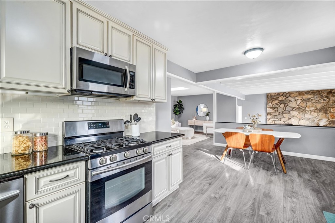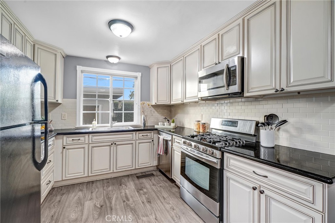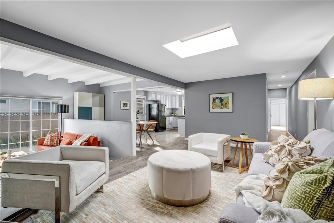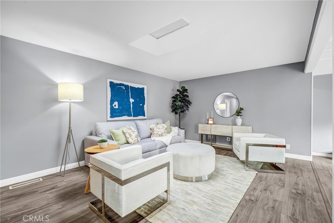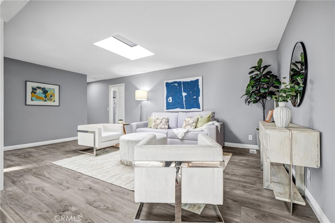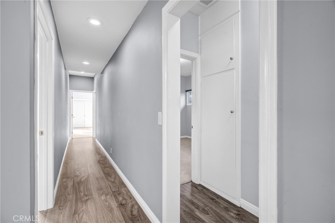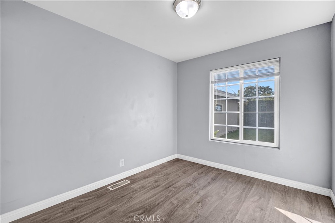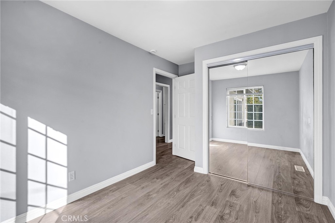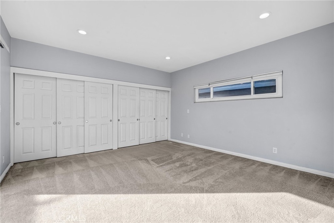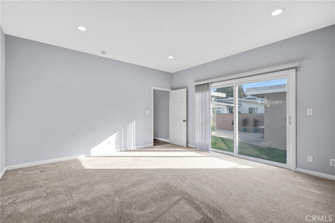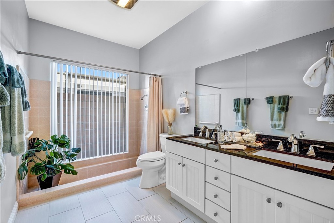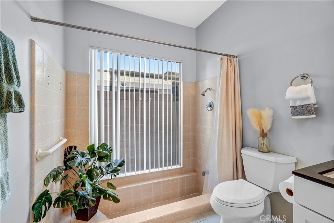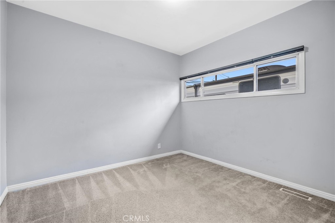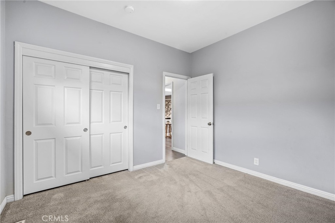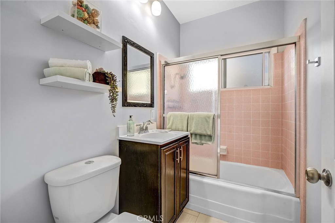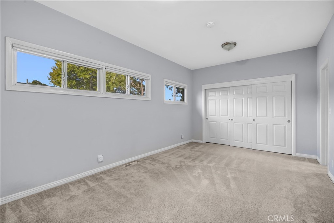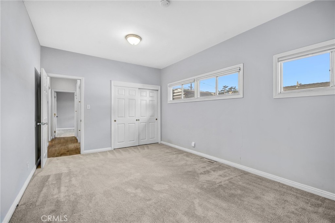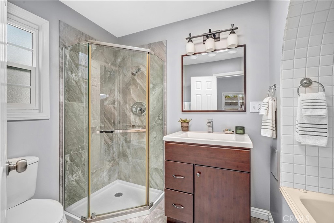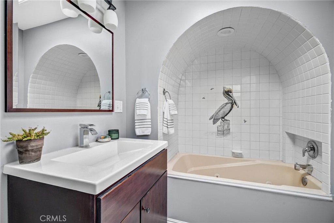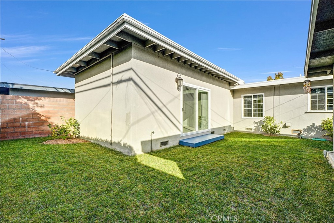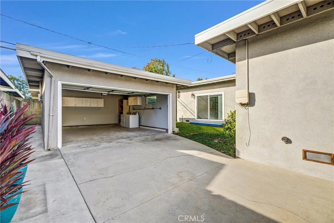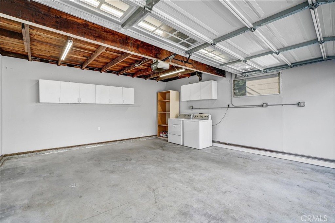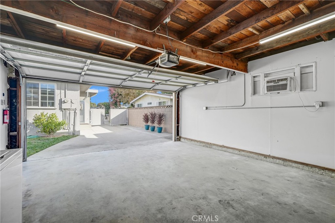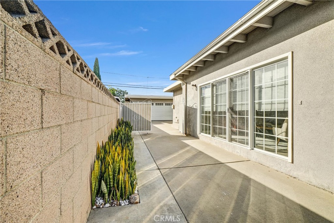Discover a beautifully remodeled gem in the desirable North Wrigley neighborhood. With modern amenities, including solar panels and a Tesla Powerwall, this charming retreat blends classic style with sustainable living.
The eco-friendly, drought-tolerant front yard welcomes you up the path. Inside, a light-filled space awaits, featuring recessed lighting, hardwood flooring, built-in cabinetry, and a cozy gas fireplace.
The remodeled kitchen is a chef’s dream, showcasing quartz countertops, a decorative subway glass tile backsplash, and stainless-steel appliances, including a five-burner stove, and counter-depth refrigerator. Down the hall, you’ll find two inviting bedrooms, a beautifully updated bathroom, and a spacious laundry room equipped with a niche for a wine refrigerator and a roll-out laundry caddy.
The expansive primary suite offers a feature wall, a custom closet, and a luxurious ensuite bath with a statement tile wall, and a large soaking tub. Step outside to your private, gated backyard—a true entertainer’s oasis, complete with a custom concrete design, mirrored feature wall, cedar patio cover, pergola, and a gas fire pit with a tempered glass surround.
This home boasts numerous upgrades, including AC/heat mini-splits, an electric car charger, a solar panel system with a Tesla Powerwall, a 220-amp electrical panel, a whole-house attic fan, and a new roof. The spacious lot also features a detached two-car garage with an attached storage area, ideal for an ADU conversion.
Enjoy leisurely walks to the newly remodeled Birney Elementary School in the highly regarded Long Beach Unified School District. This tranquil neighborhood offers nearby access to bike paths, equestrian trails, and the fully renovated Wrigley River Park. With a prime location near local shops, restaurants, Wrigley Coffee, and convenient access to the 405 and 710 Freeways, as well as Long Beach’s beaches, downtown, and airport, this home perfectly balances comfort, style, and accessibility.
The eco-friendly, drought-tolerant front yard welcomes you up the path. Inside, a light-filled space awaits, featuring recessed lighting, hardwood flooring, built-in cabinetry, and a cozy gas fireplace.
The remodeled kitchen is a chef’s dream, showcasing quartz countertops, a decorative subway glass tile backsplash, and stainless-steel appliances, including a five-burner stove, and counter-depth refrigerator. Down the hall, you’ll find two inviting bedrooms, a beautifully updated bathroom, and a spacious laundry room equipped with a niche for a wine refrigerator and a roll-out laundry caddy.
The expansive primary suite offers a feature wall, a custom closet, and a luxurious ensuite bath with a statement tile wall, and a large soaking tub. Step outside to your private, gated backyard—a true entertainer’s oasis, complete with a custom concrete design, mirrored feature wall, cedar patio cover, pergola, and a gas fire pit with a tempered glass surround.
This home boasts numerous upgrades, including AC/heat mini-splits, an electric car charger, a solar panel system with a Tesla Powerwall, a 220-amp electrical panel, a whole-house attic fan, and a new roof. The spacious lot also features a detached two-car garage with an attached storage area, ideal for an ADU conversion.
Enjoy leisurely walks to the newly remodeled Birney Elementary School in the highly regarded Long Beach Unified School District. This tranquil neighborhood offers nearby access to bike paths, equestrian trails, and the fully renovated Wrigley River Park. With a prime location near local shops, restaurants, Wrigley Coffee, and convenient access to the 405 and 710 Freeways, as well as Long Beach’s beaches, downtown, and airport, this home perfectly balances comfort, style, and accessibility.
Property Details
Price:
$899,999
MLS #:
BB24232787
Status:
Active Under Contract
Beds:
3
Baths:
2
Address:
726 W 31st Street
Type:
Single Family
Subtype:
Single Family Residence
Subdivision:
Wrigley Area WR
Neighborhood:
5wrigleyarea
City:
Long Beach
Listed Date:
Nov 13, 2024
State:
CA
Finished Sq Ft:
1,368
ZIP:
90806
Lot Size:
4,951 sqft / 0.11 acres (approx)
Year Built:
1944
See this Listing
Mortgage Calculator
Schools
School District:
Long Beach Unified
Elementary School:
Birney
Interior
Appliances
Dishwasher, Free- Standing Range, Refrigerator, Water Heater
Cooling
Ductless
Fireplace Features
Living Room
Flooring
Vinyl, Wood
Heating
Ductless
Interior Features
Attic Fan, Built-in Features, Ceiling Fan(s), Copper Plumbing Partial, Quartz Counters, Recessed Lighting
Window Features
Blinds, Double Pane Windows
Exterior
Community Features
Biking, Curbs, Sidewalks, Street Lights
Exterior Features
Rain Gutters
Fencing
Block
Foundation Details
Raised, Slab
Garage Spaces
2.00
Lot Features
Back Yard, Front Yard, Landscaped, Sprinklers Drip System
Parking Features
Driveway, Concrete, Garage, Gated
Parking Spots
2.00
Pool Features
None
Security Features
Smoke Detector(s)
Sewer
Public Sewer
Spa Features
None
Stories Total
1
View
Neighborhood
Water Source
Public
Financial
Association Fee
0.00
Utilities
Cable Available, Electricity Connected, Natural Gas Connected, Sewer Connected, Water Connected
Map
Community
- Address726 W 31st Street Long Beach CA
- Area5 – Wrigley Area
- SubdivisionWrigley Area (WR)
- CityLong Beach
- CountyLos Angeles
- Zip Code90806
Similar Listings Nearby
- 3155 Rutgers Avenue
Long Beach, CA$1,160,000
4.09 miles away
- 20233 Enslow Drive
Carson, CA$1,150,000
3.98 miles away
- 19307 Kemp Avenue
Carson, CA$1,150,000
3.59 miles away
- 6140 Orange Avenue
Long Beach, CA$1,150,000
3.92 miles away
- 251 Newport Avenue
Long Beach, CA$1,150,000
4.30 miles away
- 5224 E Flagstone Street
Long Beach, CA$1,149,900
4.00 miles away
- 17655 Peachtree Lane
Carson, CA$1,117,770
4.97 miles away
- 23030 Frigate Avenue
Carson, CA$1,100,000
4.40 miles away
- 3119 Chatwin Avenue
Long Beach, CA$1,100,000
4.44 miles away
- 744 Molino Avenue
Long Beach, CA$1,100,000
3.44 miles away
726 W 31st Street
Long Beach, CA
LIGHTBOX-IMAGES































































































































