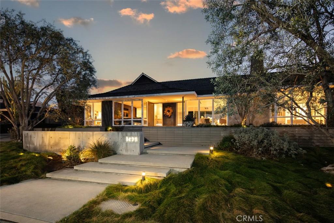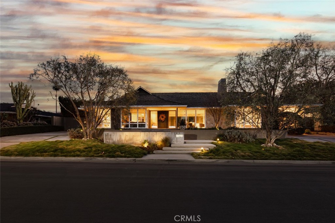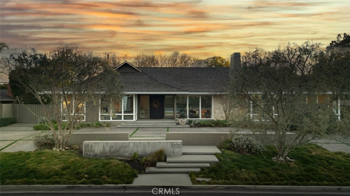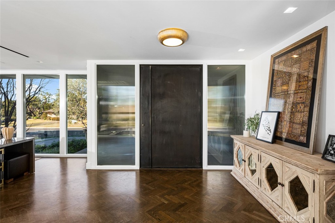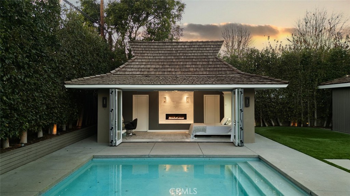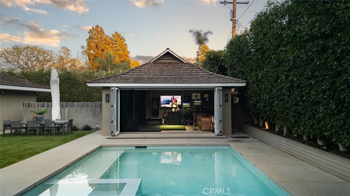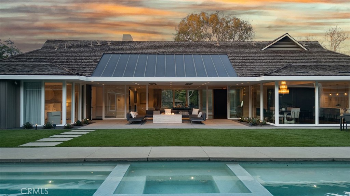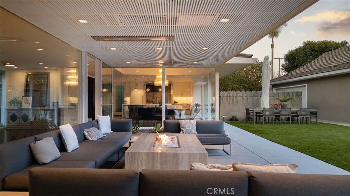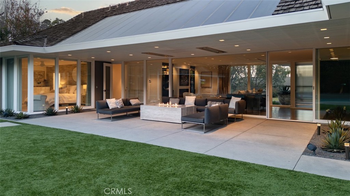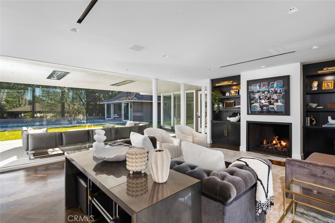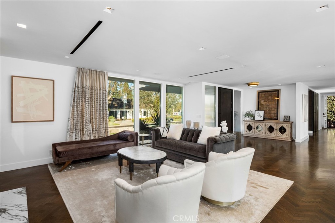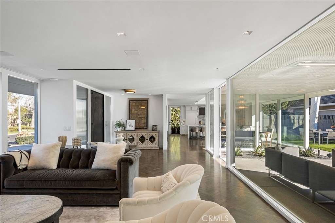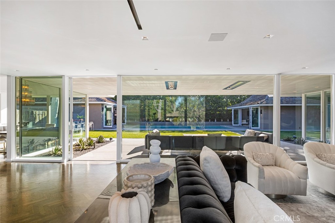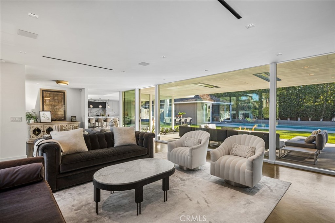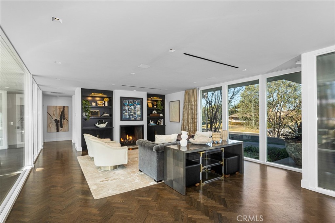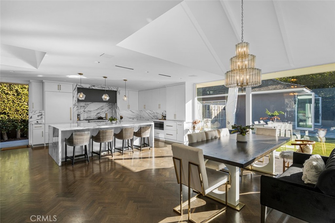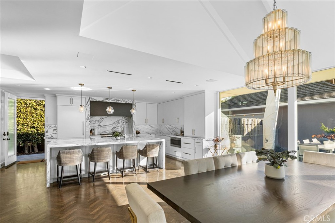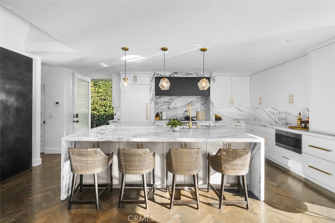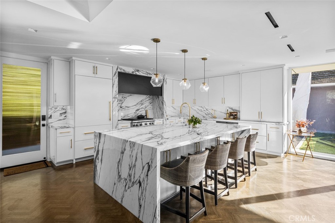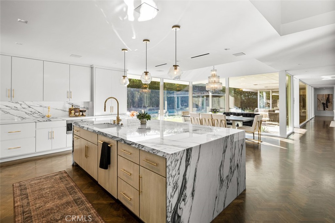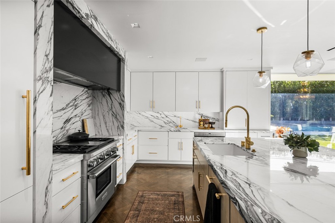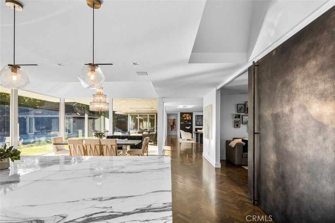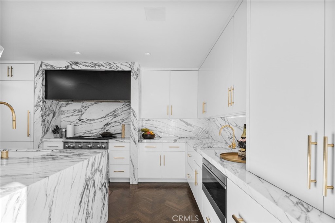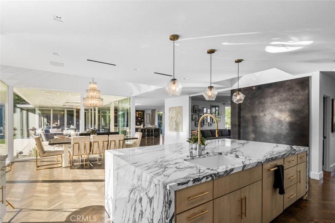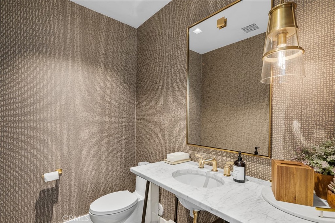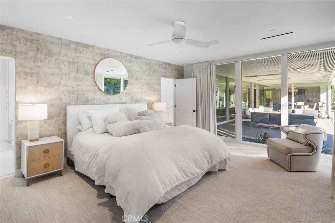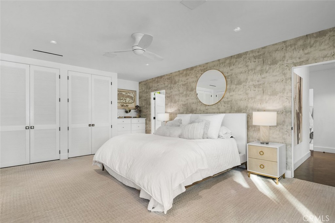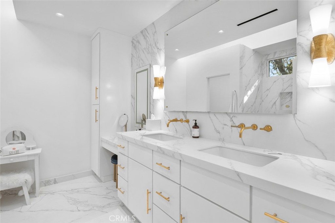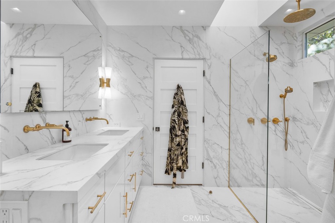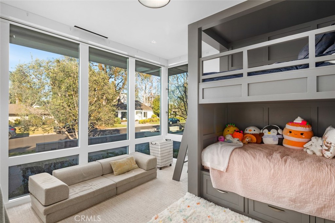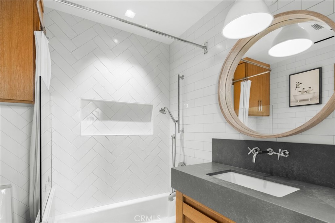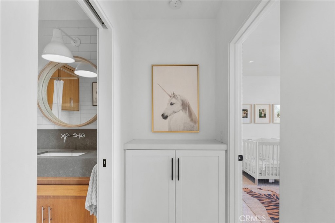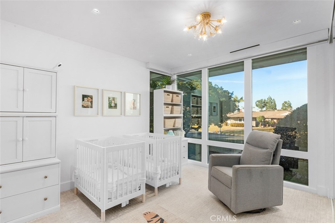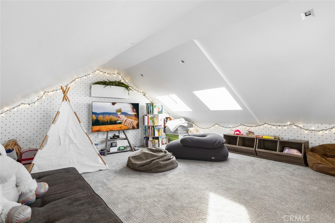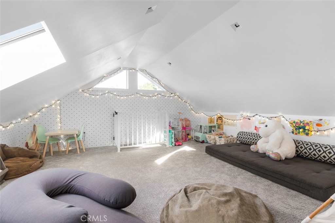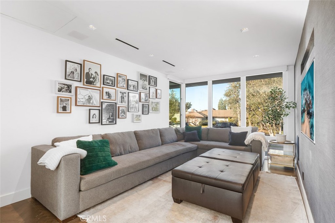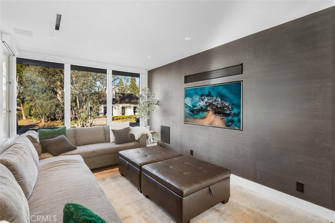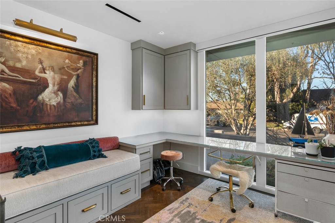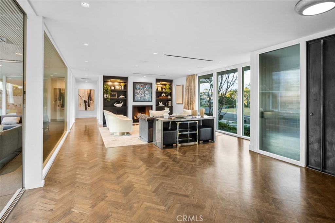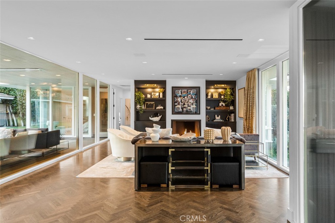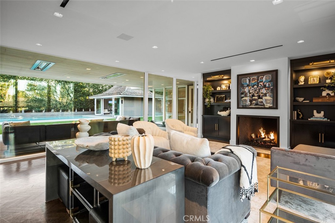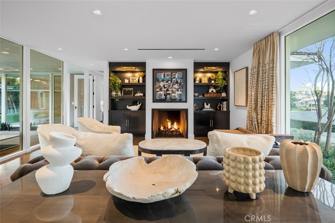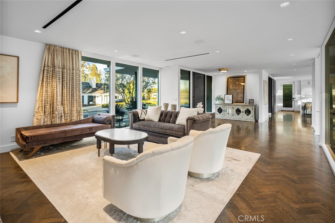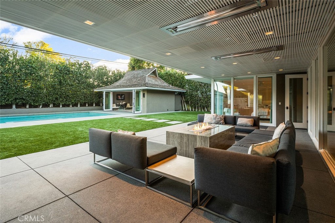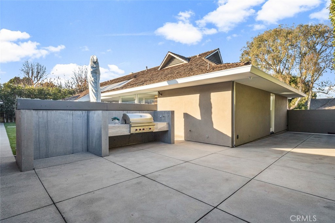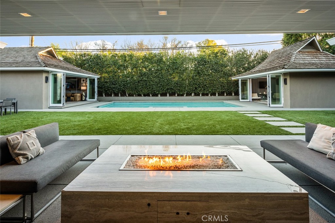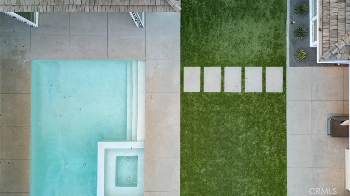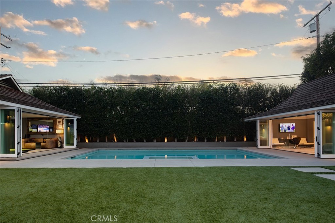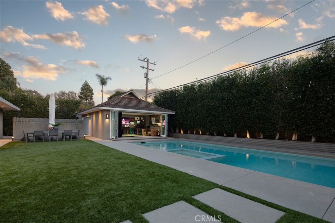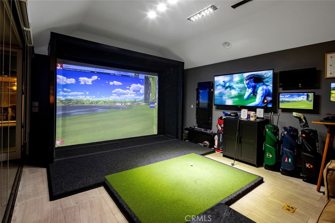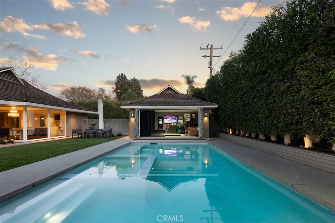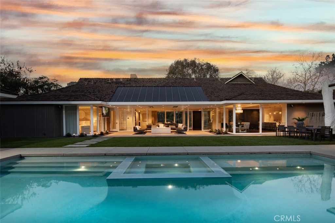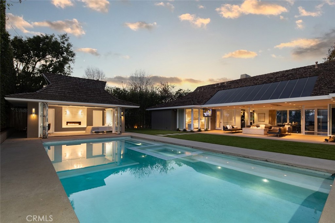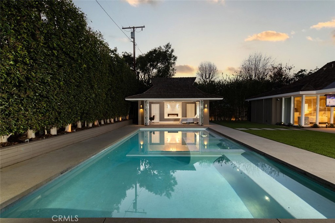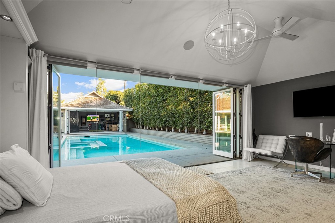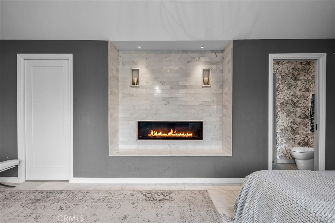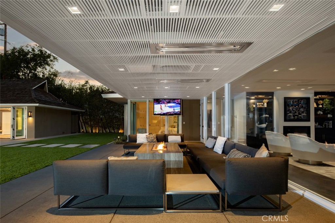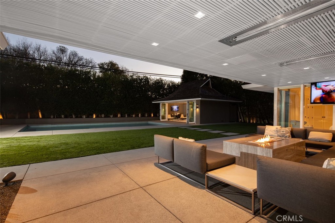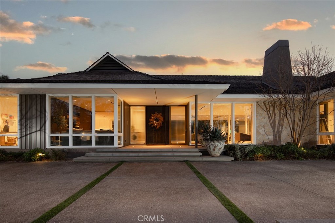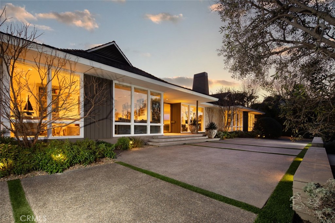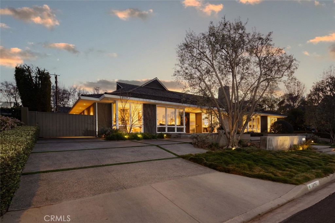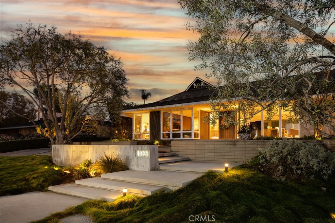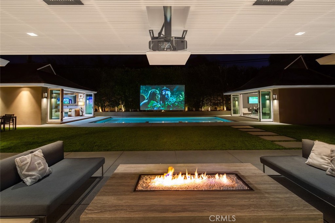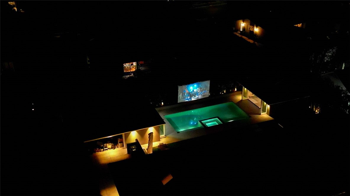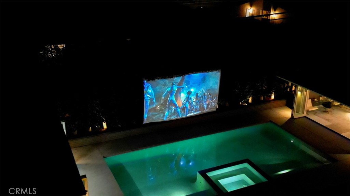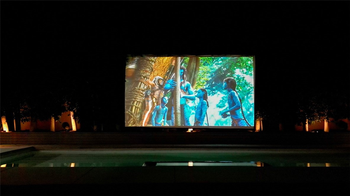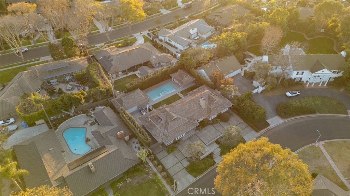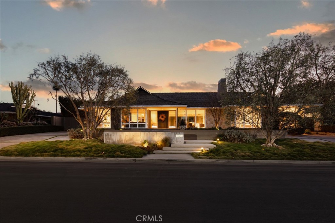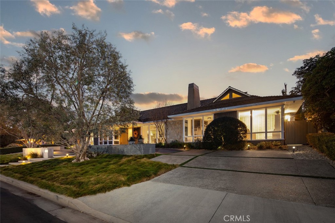This fully remodeled luxury estate is a masterpiece of mid-century modern architecture, a top of the prestigious Estate section of Park Estates, Long Beach. The home offers an unparalleled sophistication, modern design, and exceptional craftsmanship, encompassing 5 lavish bedrooms, 4 bathrooms, and an expansive 3,697 square feet of exquisitely appointed living space. The residence is perfectly situated on a sprawling 13,229 lot, providing an incredible sense of privacy and outdoor luxury. Exceptional DesignThe open-concept floor plan seamlessly blends mid-century aesthetics with modern sophistication, creating a home as functional as it is beautiful. Vaulted ceilings and floor-to-ceiling windows in the grand living room invite natural light and frame views of the lushly landscaped grounds. State-of-the-Art Kitchen The gourmet kitchen features luxury appliances, custom cabinetry, and elegant stone countertops—perfect for culinary enthusiasts and entertainers alike. Exceptional Design A seamless blend of timeless mid-century modern aesthetics with cutting-edge design, offering an open-concept floor plan that flows effortlessly between spaces.
State-of-the-Art Gourmet Kitchen Featuring the finest luxury appliances, custom cabinetry, and elegant stone countertops, this kitchen is both functional and a work of art, ideal for culinary enthusiasts and entertainers alike. Sumptuous Living Areas The grand living room, with its vaulted ceilings and floor-to-ceiling windows, invites natural light and offers sweeping views of the lush, professionally landscaped grounds. The formal dining area is perfect for hosting elegant dinner parties or intimate gatherings.Detached ADU A private, self-contained retreat—complete with its own living area, bedroom, bathroom, providing endless possibilities as a guest suite, in-law quarters, home also has a detached office. This luxurious space provides the utmost in comfort and privacy, further enhancing the estate''s appeal.
Breathtaking Outdoor Oasis The expansive backyard is a true entertainer’s paradise, featuring a new pool, a soothing jacuzzi, and an outdoor kitchen with BBQ station, perfect for hosting al fresco dining experiences. The fire pit and elegantly appointed sitting areas offer intimate spaces for relaxation, while the golf simulator delivers endless entertainment with privet movie screening. Ask about the architectural plans to add more square footage. Private and secure
State-of-the-Art Gourmet Kitchen Featuring the finest luxury appliances, custom cabinetry, and elegant stone countertops, this kitchen is both functional and a work of art, ideal for culinary enthusiasts and entertainers alike. Sumptuous Living Areas The grand living room, with its vaulted ceilings and floor-to-ceiling windows, invites natural light and offers sweeping views of the lush, professionally landscaped grounds. The formal dining area is perfect for hosting elegant dinner parties or intimate gatherings.Detached ADU A private, self-contained retreat—complete with its own living area, bedroom, bathroom, providing endless possibilities as a guest suite, in-law quarters, home also has a detached office. This luxurious space provides the utmost in comfort and privacy, further enhancing the estate''s appeal.
Breathtaking Outdoor Oasis The expansive backyard is a true entertainer’s paradise, featuring a new pool, a soothing jacuzzi, and an outdoor kitchen with BBQ station, perfect for hosting al fresco dining experiences. The fire pit and elegantly appointed sitting areas offer intimate spaces for relaxation, while the golf simulator delivers endless entertainment with privet movie screening. Ask about the architectural plans to add more square footage. Private and secure
Property Details
Price:
$3,999,999
MLS #:
RS25015656
Status:
Active
Beds:
5
Baths:
4
Type:
Single Family
Subtype:
Single Family Residence
Subdivision:
Park Estates PE
Neighborhood:
36parkestates
Listed Date:
Jan 22, 2025
Finished Sq Ft:
3,697
Lot Size:
13,528 sqft / 0.31 acres (approx)
Year Built:
1958
See this Listing
Schools
School District:
Long Beach Unified
High School:
Wilson
Interior
Appliances
Barbecue, Built- In Range, Dishwasher, Gas Range, Microwave, Refrigerator
Bathrooms
2 Full Bathrooms, 2 Half Bathrooms
Cooling
Central Air
Heating
Central
Laundry Features
Individual Room
Exterior
Architectural Style
Mid Century Modern
Association Amenities
Call for Rules
Community Features
Biking, Park
Parking Features
Driveway, Paved, Garage, Gated, Oversized, Private, See Remarks
Parking Spots
8.00
Financial
HOA Name
Park Estates
Map
Community
- Address1425 La Perla Avenue Long Beach CA
- Neighborhood36 – Park Estates
- SubdivisionPark Estates (PE)
- CityLong Beach
- CountyLos Angeles
- Zip Code90815
Subdivisions in Long Beach
- Ackerfield Condos AC
- Alamitos Beach AB
- Alamitos Heights AH
- Artcraft Manor AM
- Bay Harbour BYH
- Belmont Heights BH
- Belmont Park BP
- Belmont Shore
- Belmont Shore BSD
- Bixby Knolls BK
- Bixby Riviera BBR
- Bixby Terrace BBT
- Bixby Terrace BT
- Bixby Village BV
- Bluff Park BLF
- California Heights CH
- Carson Park/Long Beach CLB
- Cedarhurst Apartments CDH
- Circle CA
- College Park CPZ
- College Park Estates CPS
- Cooper Arms CPA
- Country Club Gardens CCG
- Country Club manor CCM
- Country Club Villa CCV
- Crown Pointe CPT
- D\’Orleans DOR
- Downtown DT
- Eastside ES
- El Capitan ELC
- Eldorado ELD
- Genesis GNS
- Hacienda Heights HHT
- International Towers ITT
- Island Village ISV
- La Marina Estates
- Lafayette Building LF
- Lakewood City/Long Beach LCB
- Lakewood Mutuals LKMU
- Lakewood Village LKVL
- Lakewood Village LVD
- Los Altos/North of Fwy LNF
- Los Altos/South of Fwy LSF
- Los Cerritos LC
- Lynn Manor LNM
- Marina Pacifica MRP
- Mobile Estates ME
- Mystic Cove MC
- Naples NA
- New Bixby NB
- North Long Beach
- North Long Beach NLB
- Ocean House OCH
- Ocean Terrace OCT
- Pacific Shores PCS
- Park Estates PE
- Park Ocean PO
- Peninsula PI
- Pine Villas PVL
- Plaza North of Spring PZN
- Plaza South of Spring PZS
- Poly High PH
- Queens Surf QS
- Queens View Condos QVC
- Rancho RNC
- Ridgewood Heights RH
- Royal Palms RP
- South of Conant Northwest SNW
- South of Conant Southeast SSE
- South of Conant Southwest SSW
- Spinnaker Bay SY
- Stoney Brook Villas ST
- Stratford Square SQQ
- The Galaxy Towers TGT
- The Lakes TLK
- Villa Riviera VLR
- Virginia Country Club VCC
- Westside/North of Willow WNW
- Westside/South of Willow WSW
- Willmore District WM
- Wrigley Area WR
- Wrigley Heights WH
- X-100s X1
Market Summary
Current real estate data for Single Family in Long Beach as of Oct 24, 2025
322
Single Family Listed
149
Avg DOM
787
Avg $ / SqFt
$1,272,881
Avg List Price
Property Summary
- Located in the Park Estates (PE) subdivision, 1425 La Perla Avenue Long Beach CA is a Single Family for sale in Long Beach, CA, 90815. It is listed for $3,999,999 and features 5 beds, 4 baths, and has approximately 3,697 square feet of living space, and was originally constructed in 1958. The current price per square foot is $1,082. The average price per square foot for Single Family listings in Long Beach is $787. The average listing price for Single Family in Long Beach is $1,272,881.
Similar Listings Nearby
1425 La Perla Avenue
Long Beach, CA

