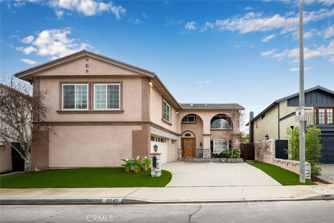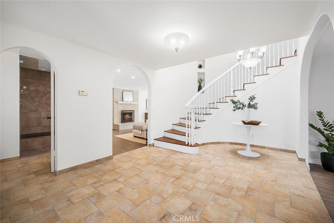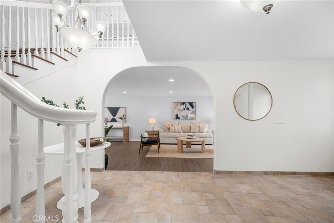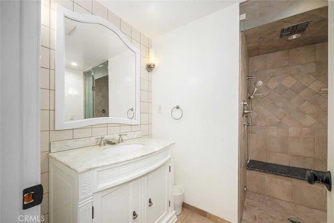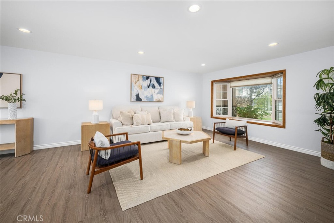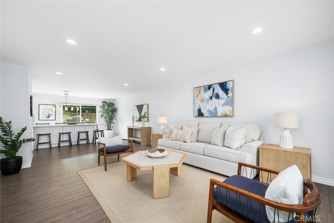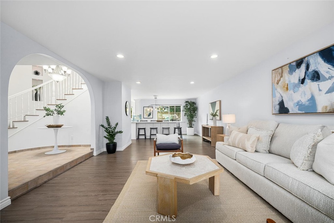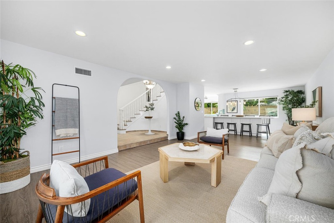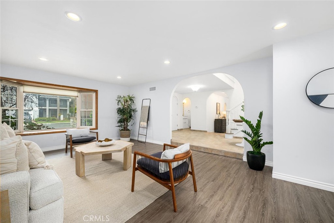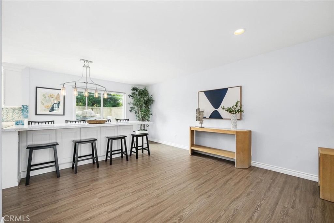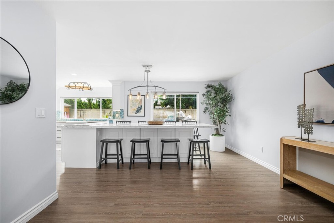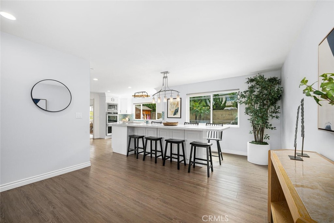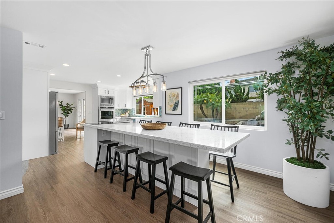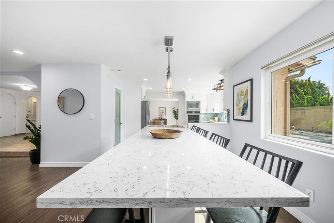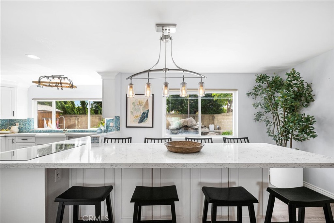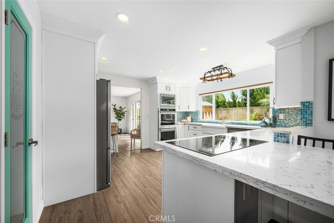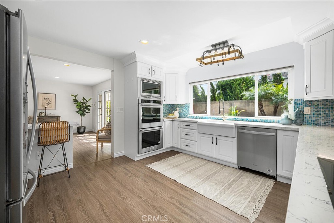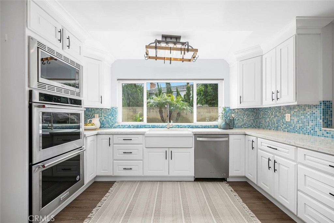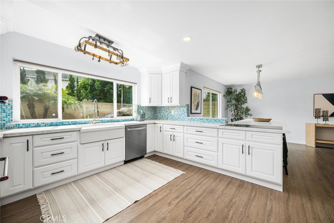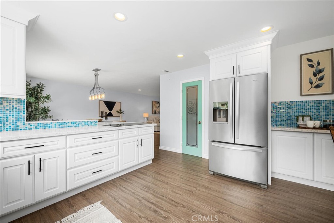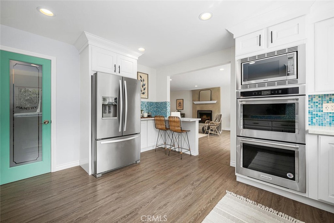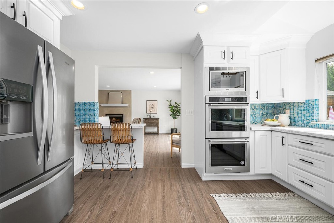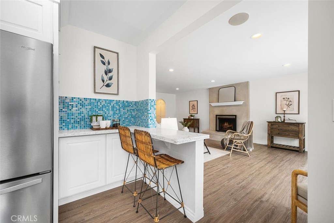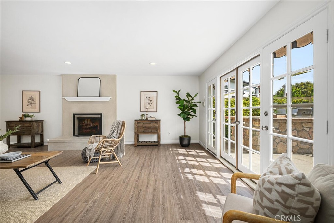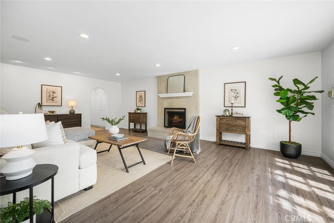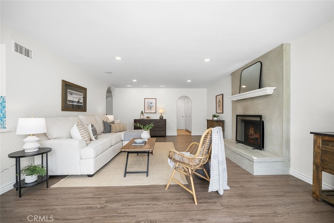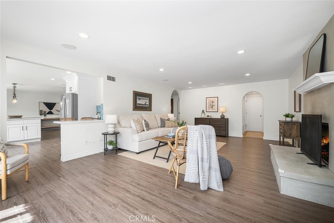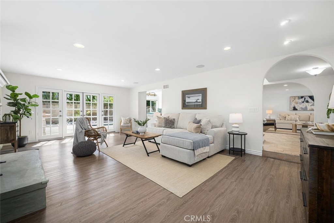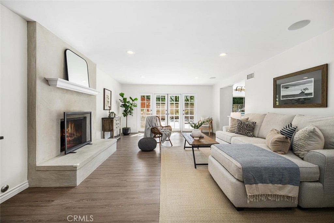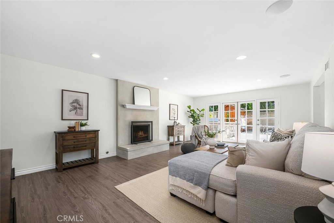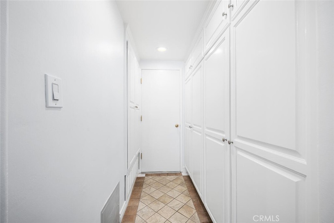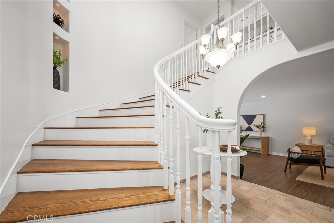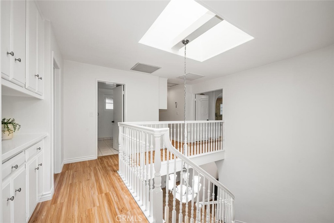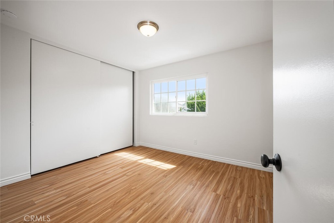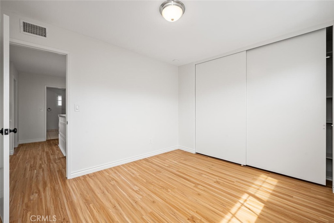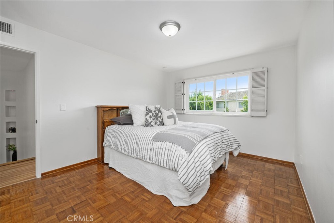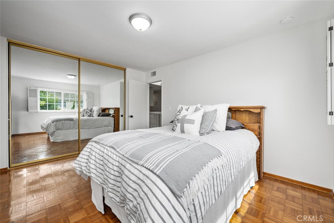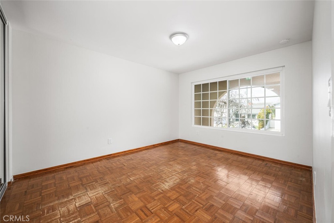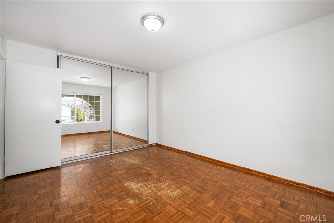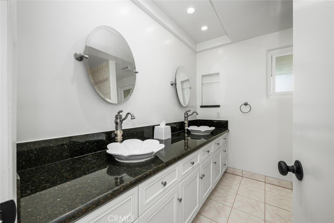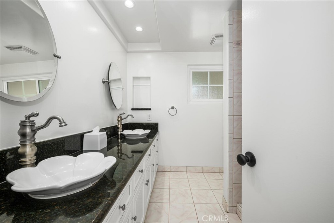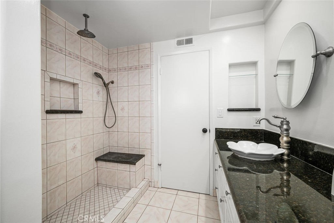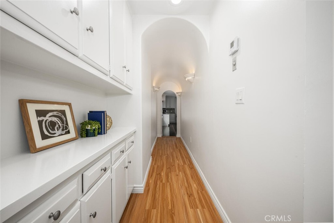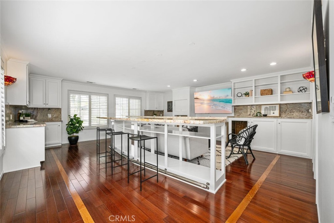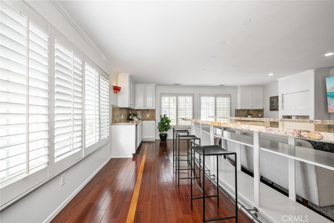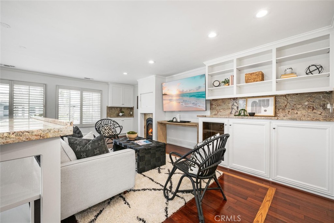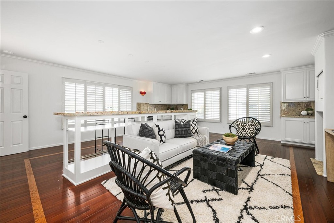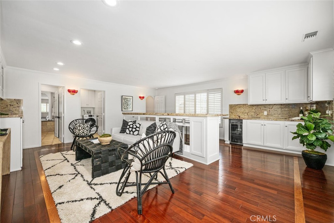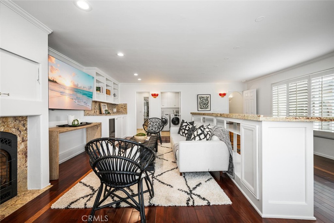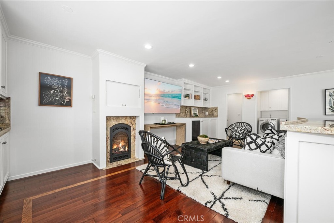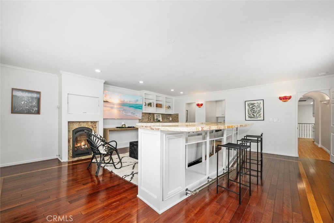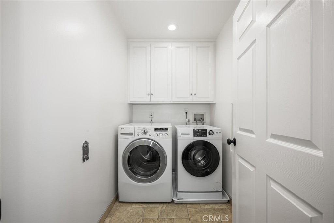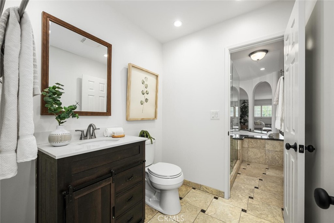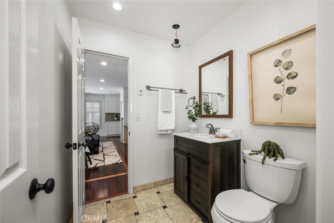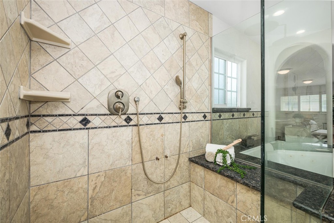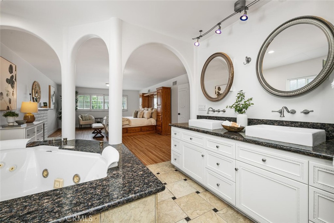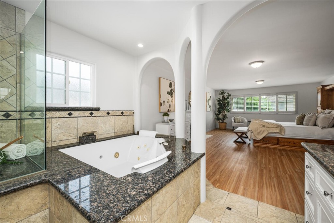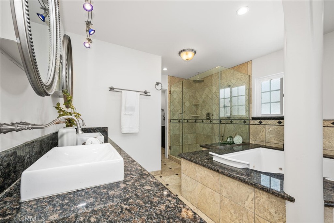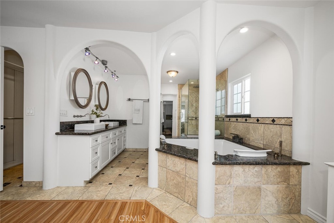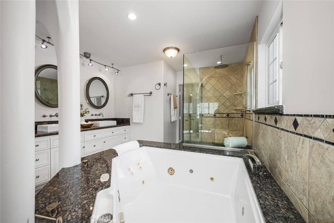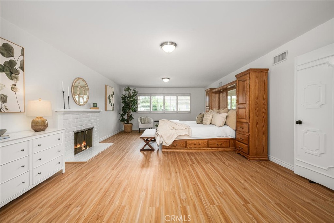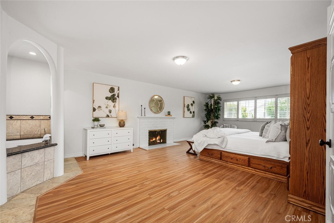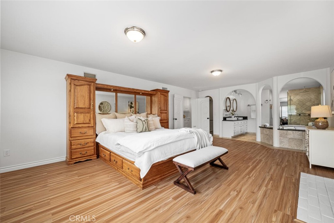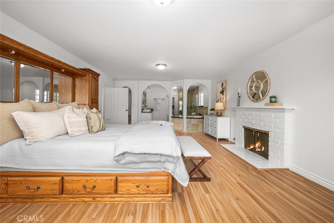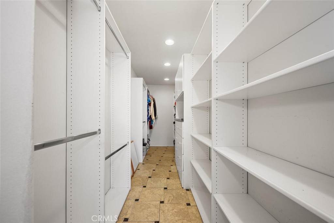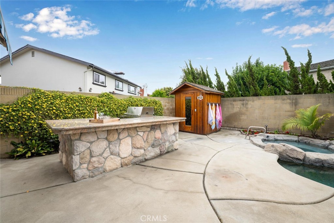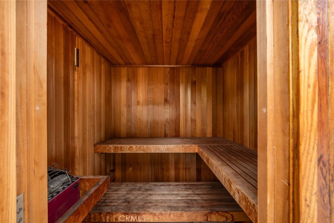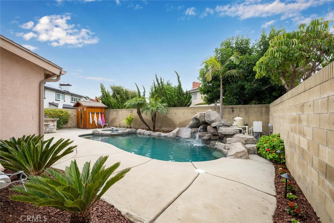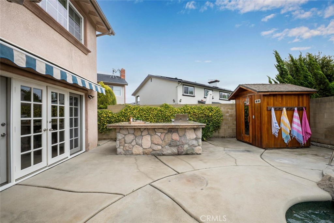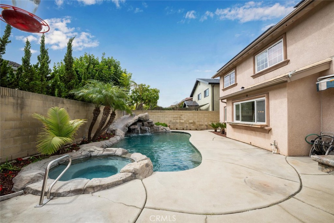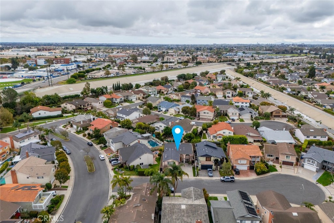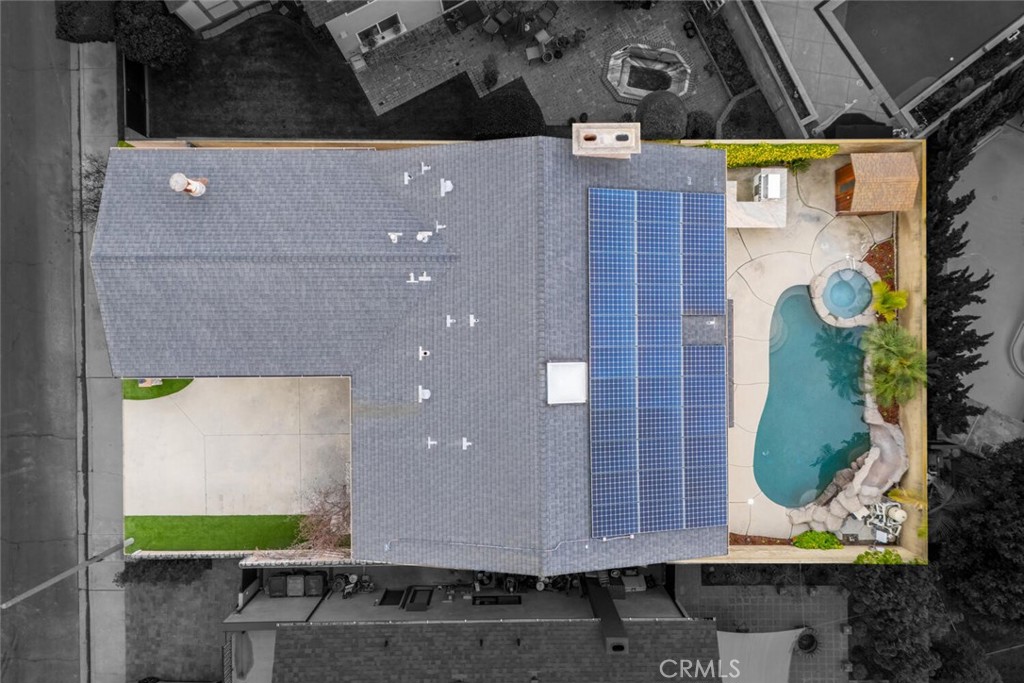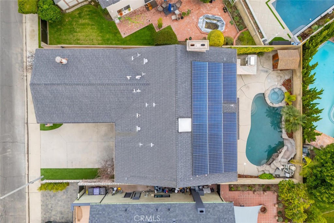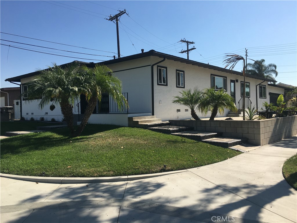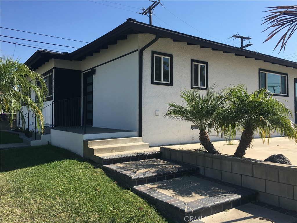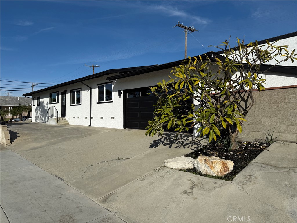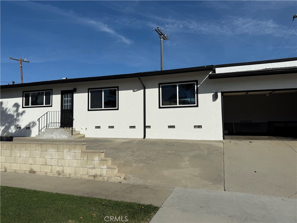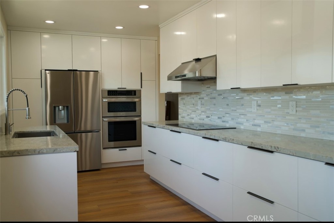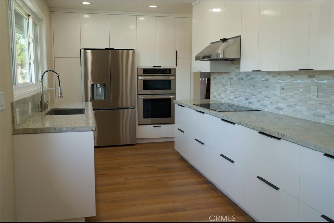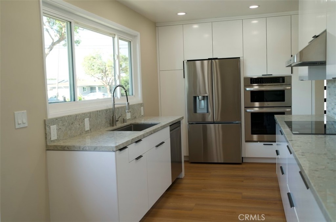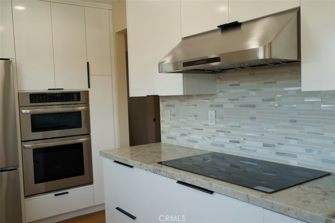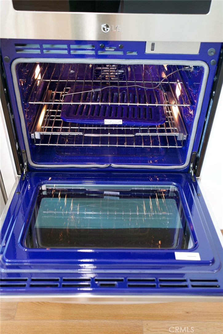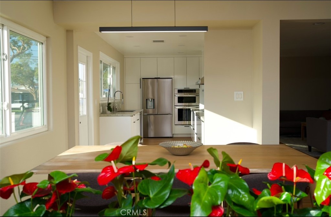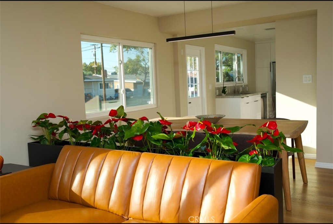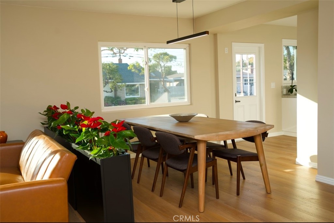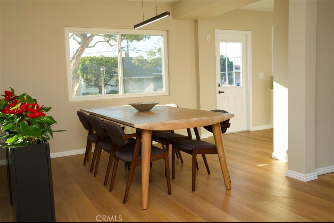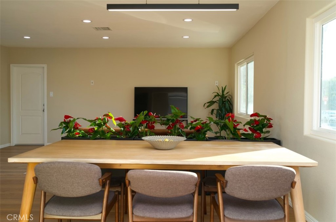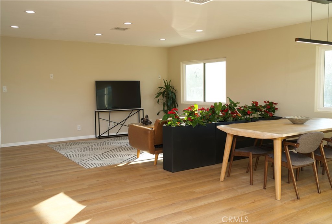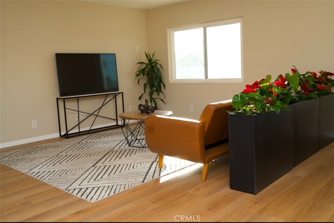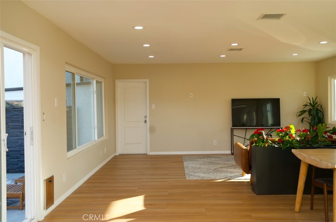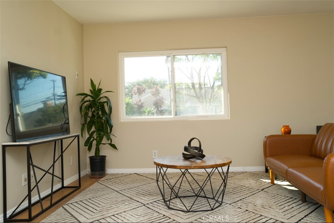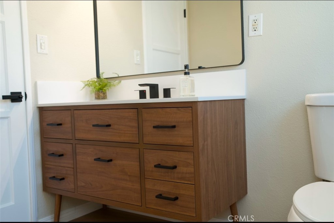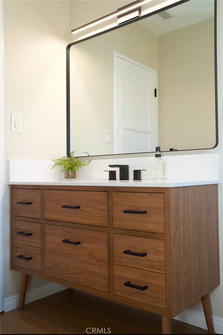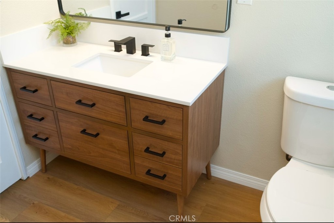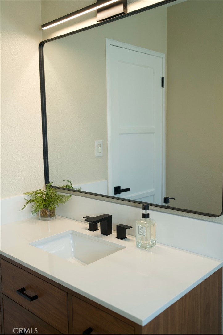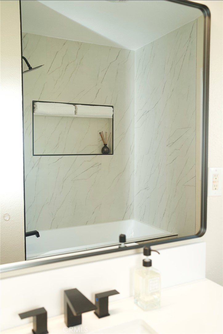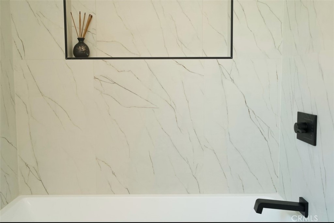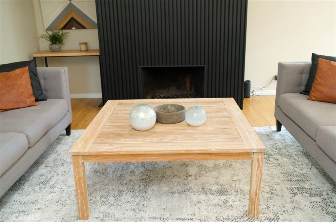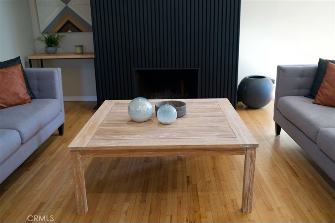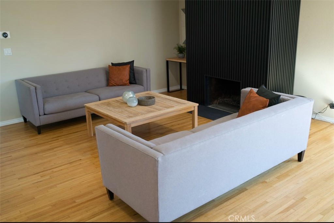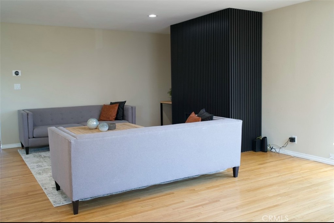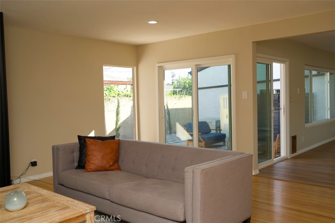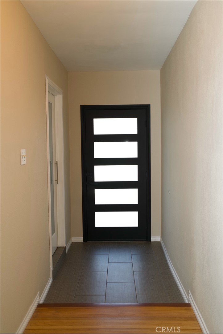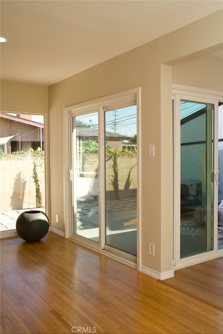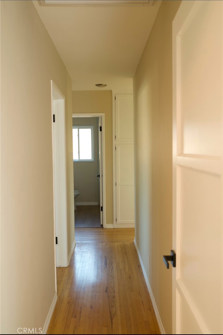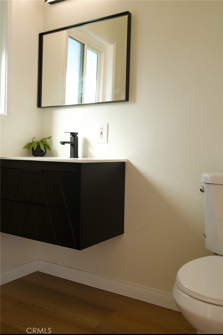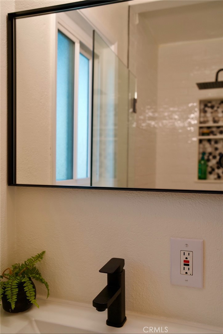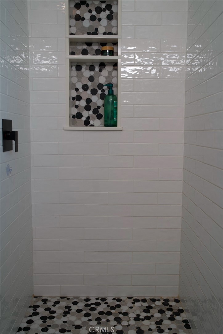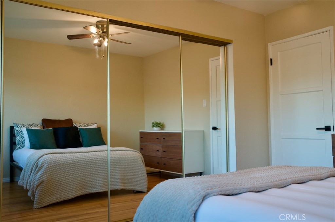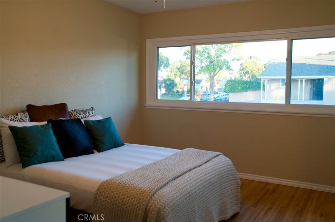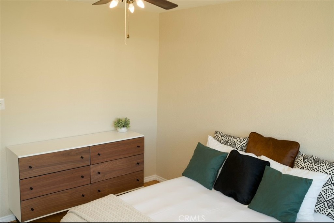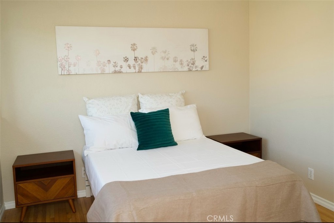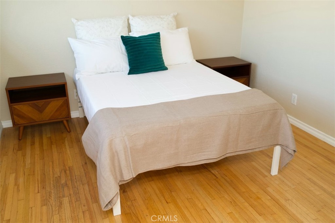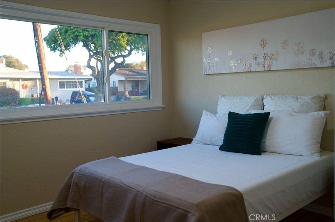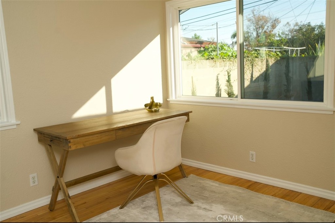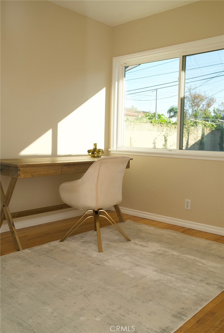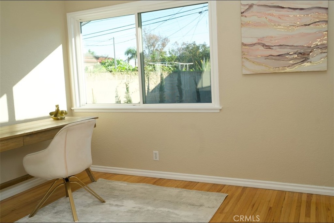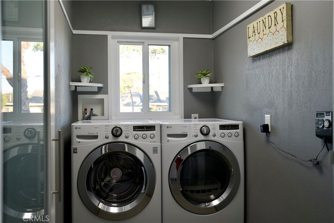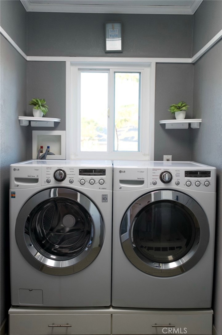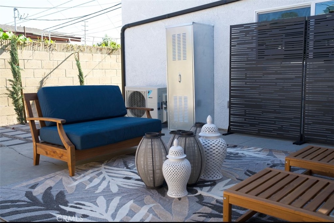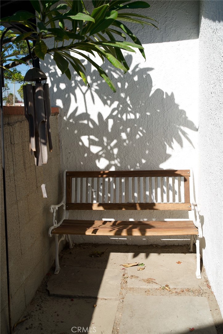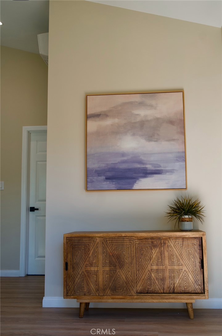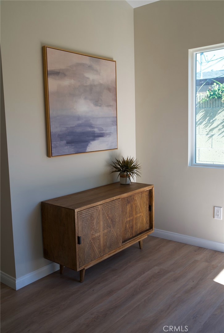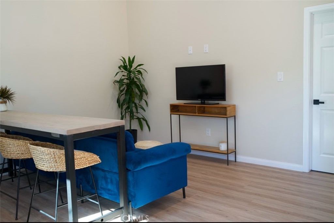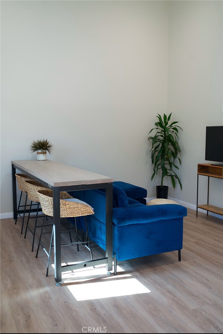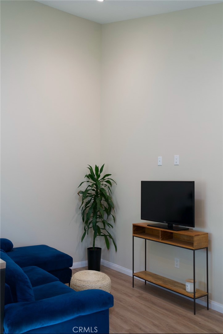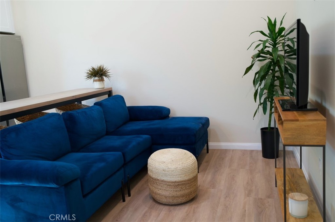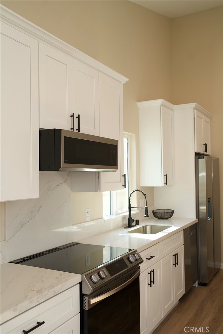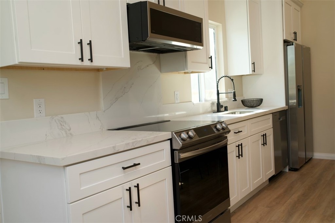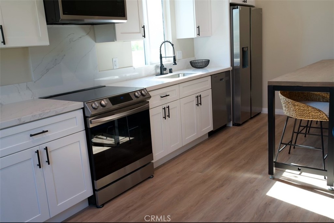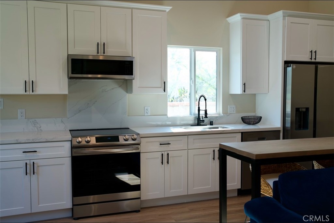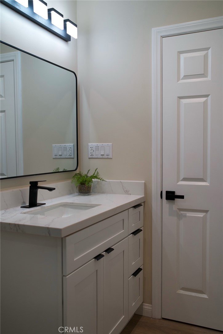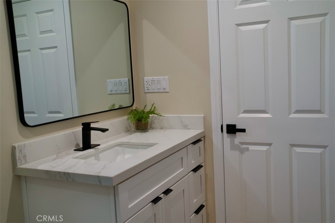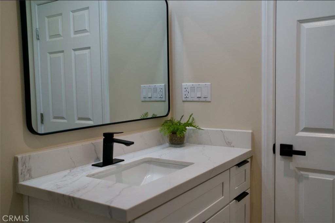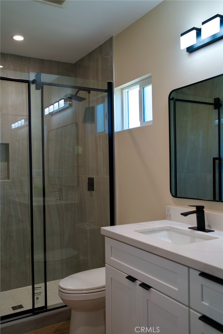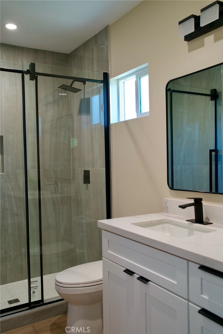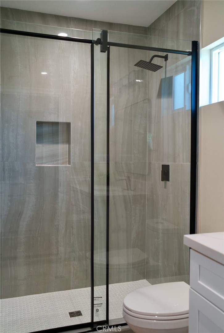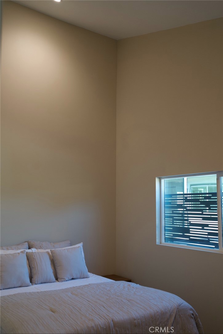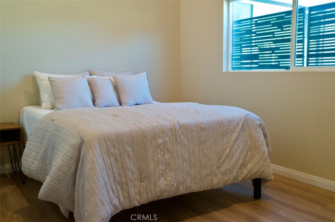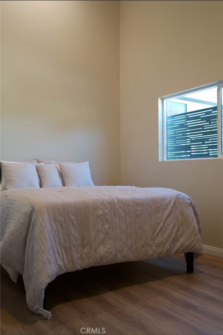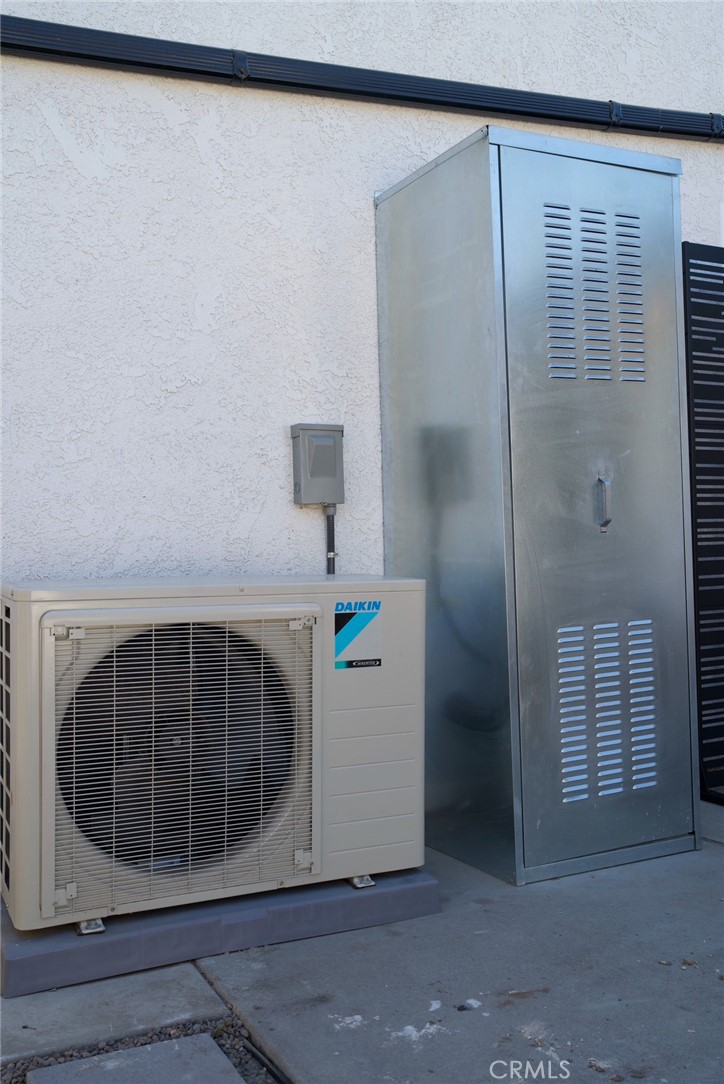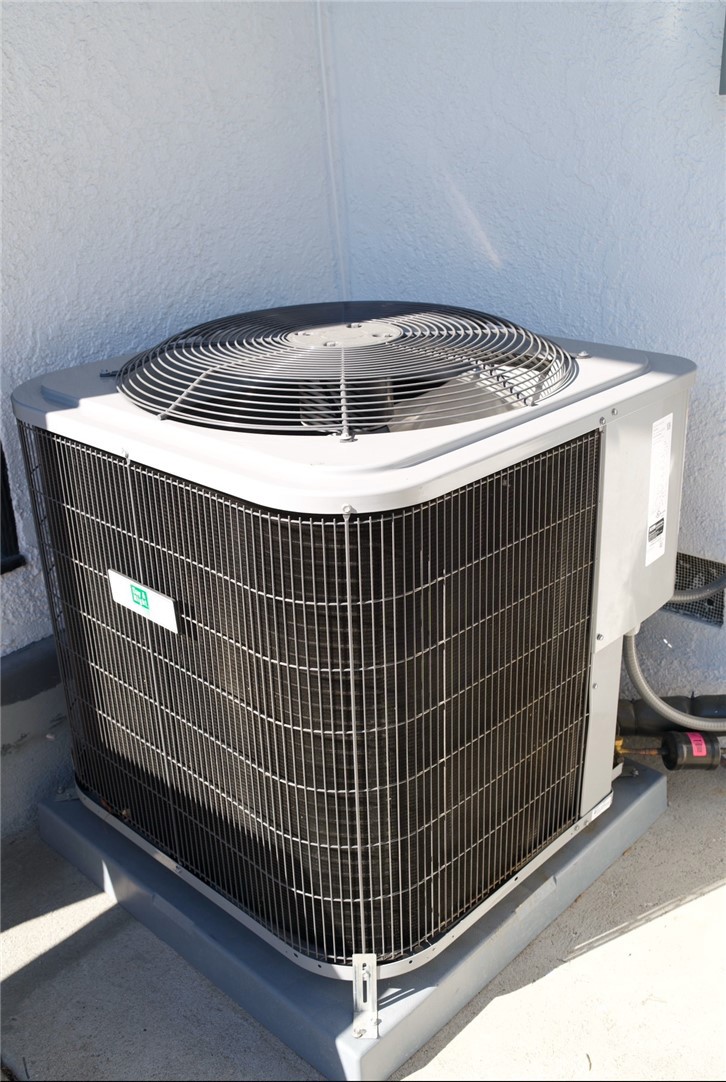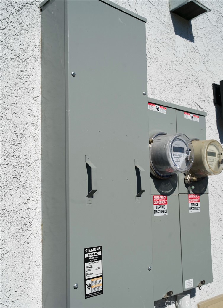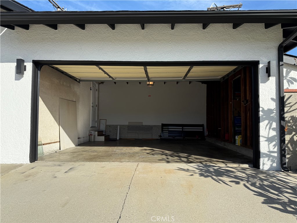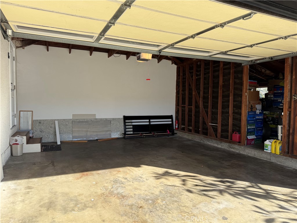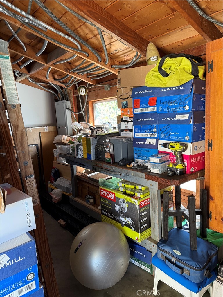Welcome to your new dream home! As you arrive, you’ll be welcomed by a beautifully landscaped, wood-fenced front yard and an expansive wood deck, perfect for enjoying the outdoors and everything the quaint neighborhood has to offer. Be sure not to miss the established peach and plum tree steps from your front door. Step inside, and you’ll immediately be impressed by the thoughtfully remodeled kitchen, featuring elegant quartz countertops, shaker-style cabinets with soft-close hinges, stainless steel appliances, and a stylish bar/counter that seamlessly opens to the family room. The kitchen is a true centerpiece of the home.
To the left, you’ll find three spacious and well-appointed bedrooms. Both bathrooms have been tastefully updated, and the primary suite has been mindfully enlarged, offering ample closet space for all your storage needs.
Adjacent to the living room is the dining room, creating an ideal space for family meals and gatherings. Beyond, you’ll discover an expansive family/bonus room complete with a sunken conversation fire pit — the perfect setting for cozying up and socializing with friends.
Step outside to your private backyard oasis, featuring a covered patio, a new Ipe deck, a hot tub, a plumbed gas fire pit, and fresh landscaping — an entertainer’s dream or a tranquil retreat.
This home is packed with upgrades and thoughtful details, including copper piping, a new roof installed in 2020, a new electrical panel, a whole-house carbon filter system, custom California Closets in every bedroom, dual-pane vinyl windows, recessed lighting, a tankless water heater, new blown insulation in the attic, and refinished original white oak floors that add timeless character.
Don’t miss your chance to call this stunning property home!
To the left, you’ll find three spacious and well-appointed bedrooms. Both bathrooms have been tastefully updated, and the primary suite has been mindfully enlarged, offering ample closet space for all your storage needs.
Adjacent to the living room is the dining room, creating an ideal space for family meals and gatherings. Beyond, you’ll discover an expansive family/bonus room complete with a sunken conversation fire pit — the perfect setting for cozying up and socializing with friends.
Step outside to your private backyard oasis, featuring a covered patio, a new Ipe deck, a hot tub, a plumbed gas fire pit, and fresh landscaping — an entertainer’s dream or a tranquil retreat.
This home is packed with upgrades and thoughtful details, including copper piping, a new roof installed in 2020, a new electrical panel, a whole-house carbon filter system, custom California Closets in every bedroom, dual-pane vinyl windows, recessed lighting, a tankless water heater, new blown insulation in the attic, and refinished original white oak floors that add timeless character.
Don’t miss your chance to call this stunning property home!
Property Details
Price:
$1,299,000
MLS #:
PW25053474
Status:
Active Under Contract
Beds:
3
Baths:
2
Address:
6148 Oakbrook Street
Type:
Single Family
Subtype:
Single Family Residence
Subdivision:
Los Altos/North of Fwy LNF
Neighborhood:
34losaltosx100
City:
Long Beach
Listed Date:
Mar 10, 2025
State:
CA
Finished Sq Ft:
1,973
ZIP:
90815
Lot Size:
6,178 sqft / 0.14 acres (approx)
Year Built:
1954
See this Listing
Mortgage Calculator
Schools
School District:
Long Beach Unified
Elementary School:
Prisk
Middle School:
Stanford
High School:
Milikan
Interior
Accessibility Features
None
Appliances
Dishwasher, Disposal, Gas Oven, Gas Range, Tankless Water Heater
Cooling
Central Air
Fireplace Features
Family Room, Gas
Heating
Central
Interior Features
Beamed Ceilings, Copper Plumbing Partial, High Ceilings, Open Floorplan, Quartz Counters, Recessed Lighting, Unfurnished
Window Features
Double Pane Windows
Exterior
Community Features
Biking, Dog Park, Golf, Park, Sidewalks
Electric
220 Volts For Spa
Exterior Features
Rain Gutters
Fencing
Block, Wood
Garage Spaces
2.00
Lot Features
Back Yard, Yard
Parking Features
Driveway, Street
Parking Spots
2.00
Pool Features
None
Roof
Asphalt
Security Features
Carbon Monoxide Detector(s)
Sewer
Public Sewer
Spa Features
Above Ground, Heated, Permits
Stories Total
1
View
None
Water Source
Public
Financial
Association Fee
0.00
Utilities
Cable Connected, Electricity Connected, Natural Gas Connected, Water Connected
Map
Community
- Address6148 Oakbrook Street Long Beach CA
- Area34 – Los Altos, X-100
- SubdivisionLos Altos/North of Fwy (LNF)
- CityLong Beach
- CountyLos Angeles
- Zip Code90815
Similar Listings Nearby
- 11951 E Cherry Street
Los Alamitos, CA$1,679,000
2.69 miles away
- 3326 Harvey Way
Lakewood, CA$1,650,000
3.31 miles away
- 4162 Dover Circle
Cypress, CA$1,649,000
3.29 miles away
- 132 St Joseph Avenue
Long Beach, CA$1,625,000
3.46 miles away
- 8040 E Bynum Street
Long Beach, CA$1,625,000
2.32 miles away
- 1030 Coastline Drive
Seal Beach, CA$1,600,000
4.12 miles away
- 6702 E El Progreso Street
Long Beach, CA$1,600,000
0.77 miles away
- 12032 Wallingsford Road
Rossmoor, CA$1,599,999
2.43 miles away
- 21 Temple Avenue
Long Beach, CA$1,599,900
3.94 miles away
- 1025 Marvista Avenue
Seal Beach, CA$1,599,900
3.94 miles away
6148 Oakbrook Street
Long Beach, CA
LIGHTBOX-IMAGES



























































































































































































































































