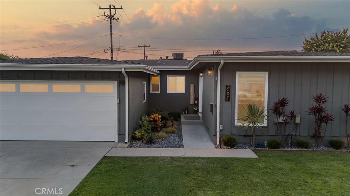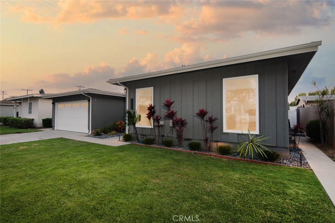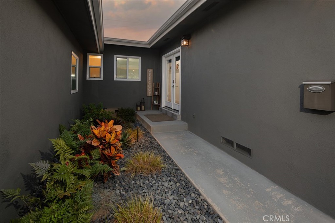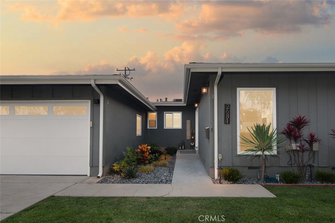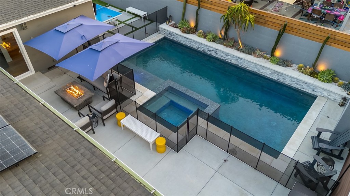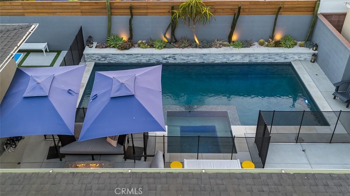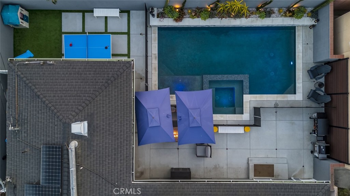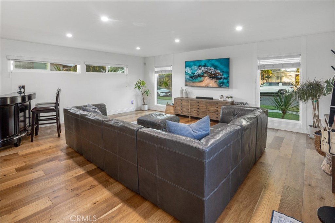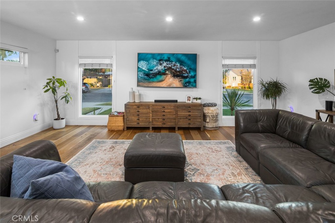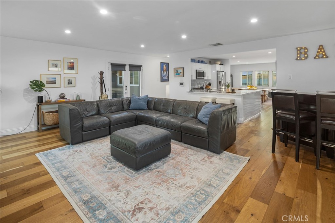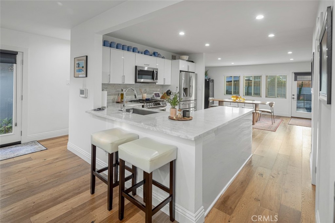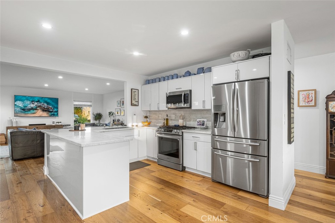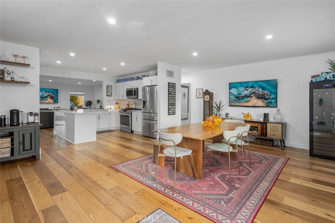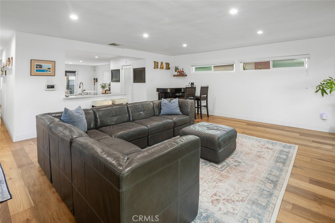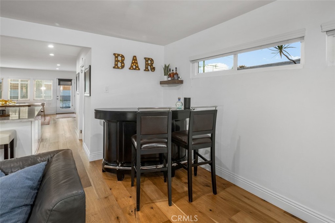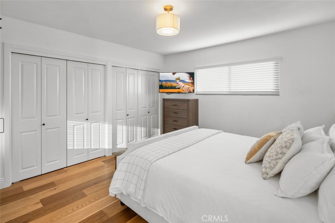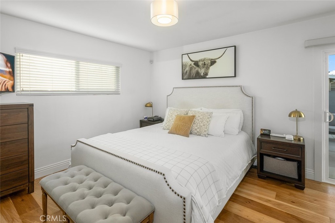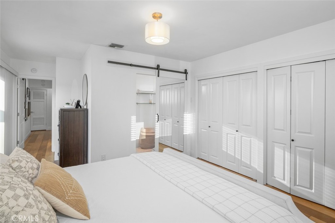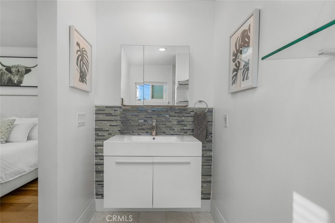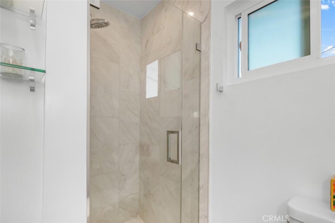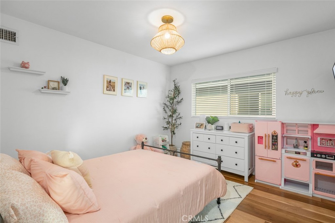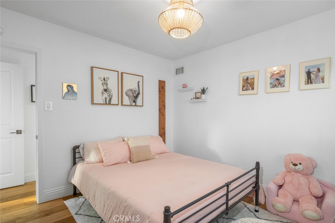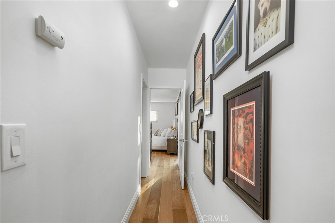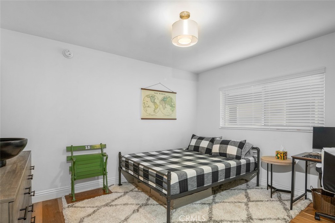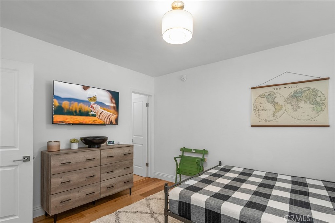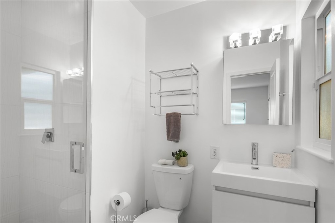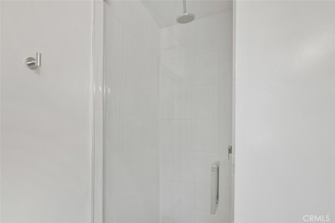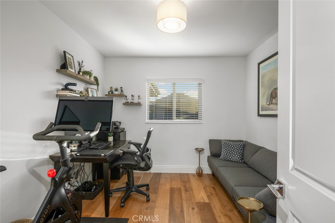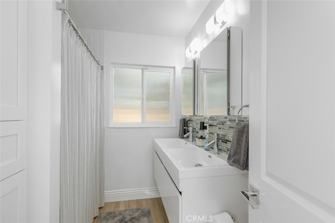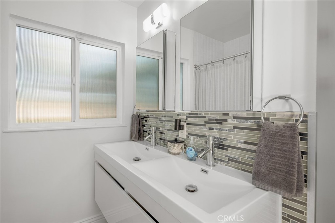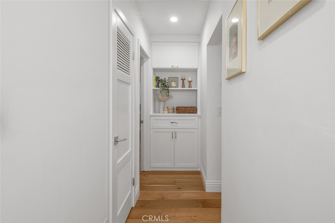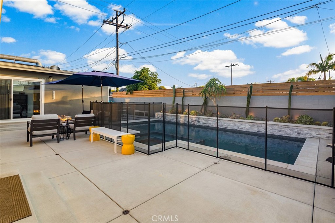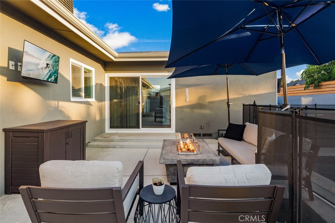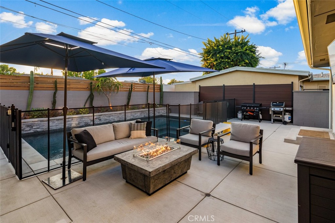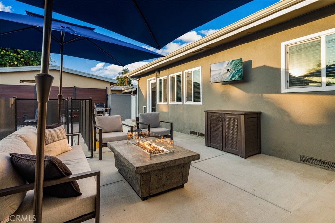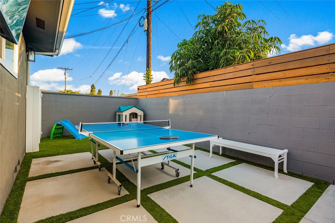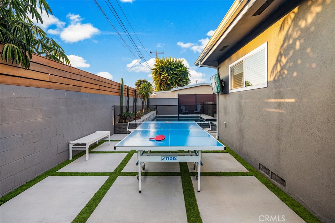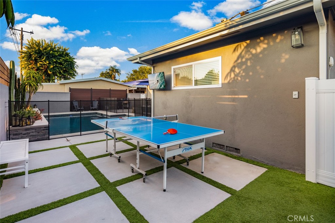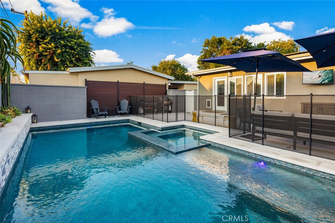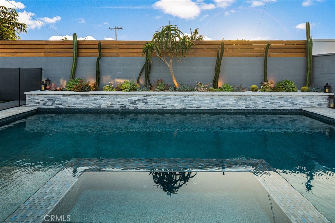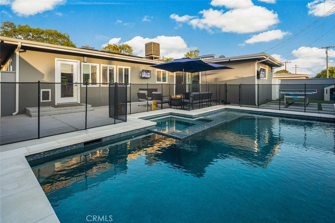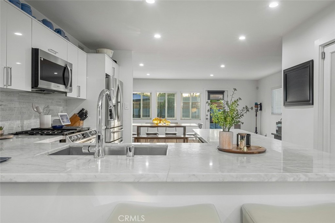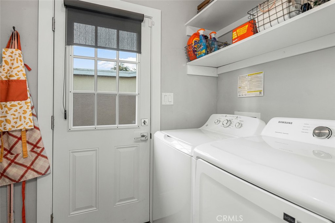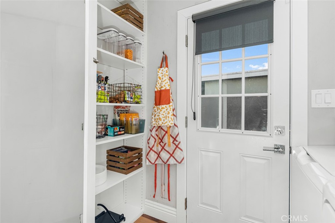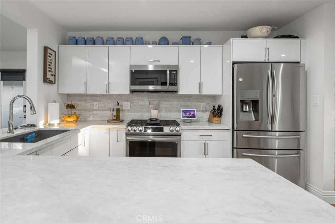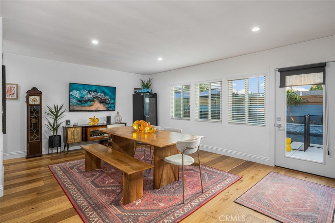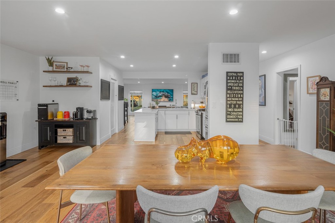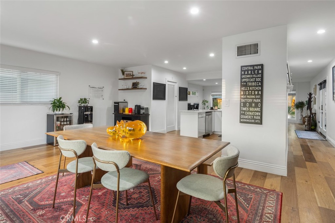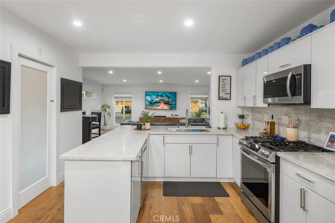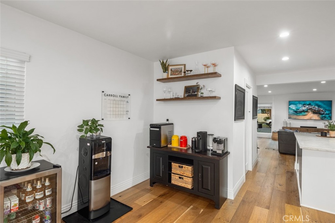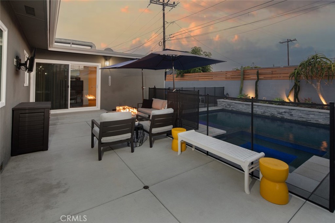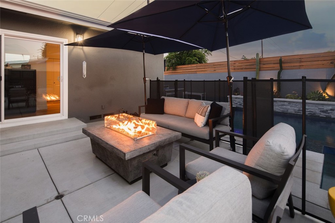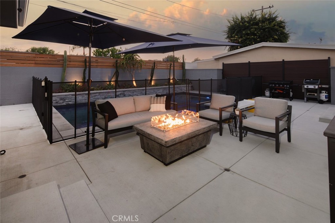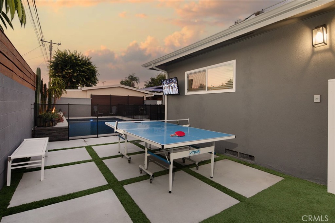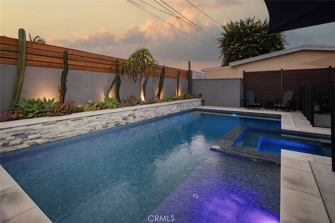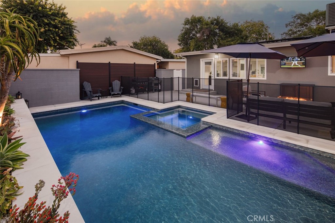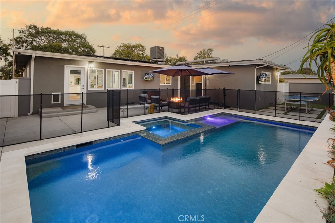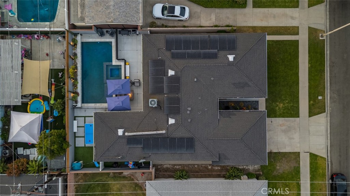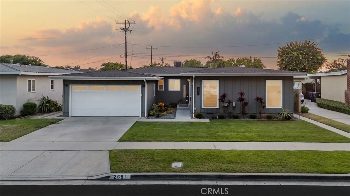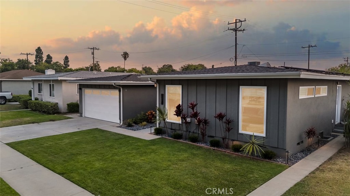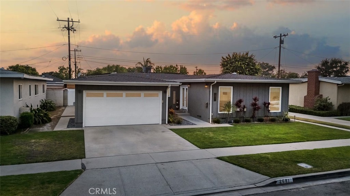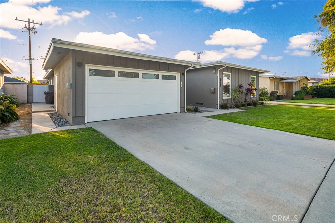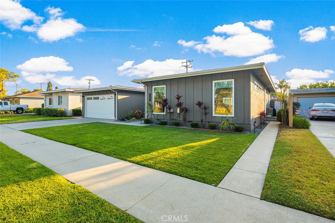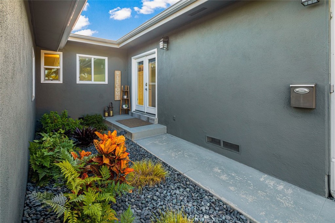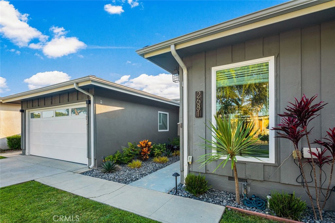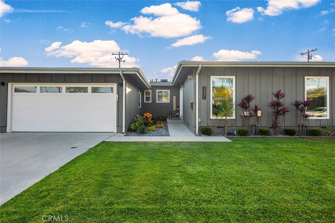Modern Elegance with a Backyard Oasis – Smart, Sustainable, and Stunning
Welcome to your dream home — a beautifully reimagined 4-bedroom, 3-bath luxury residence that perfectly balances sophisticated design, cutting-edge technology, and eco-conscious living in one of the area''s most desirable neighborhoods.
From the moment you walk in, you’re greeted by rich, wide-plank wood flooring, soaring ceilings, and natural light that pours in through expansive windows. The open-concept floor plan seamlessly connects the living, dining, and entertaining spaces, offering effortless flow and comfort. At the heart of the home sits a chef’s kitchen that will impress even the most discerning cook — outfitted with high-end appliances, custom cabinetry, sleek quartz countertops, and an oversized island perfect for gatherings.
The spa-inspired bathrooms feature premium tile, designer fixtures, and thoughtful details throughout. The spacious primary suite offers a serene retreat, complete with a walk-in closet and a luxurious en-suite bath.
Step outside into a private backyard oasis — a lush, tranquil space designed for both relaxation and entertainment. Enjoy evenings under the stars with a built-in fire pit, lounge areas, and mature landscaping that creates a true sense of escape.
Fully solar-powered and equipped with EV car chargers, this smart home is as efficient as it is beautiful. Control your lighting, security, climate, and more at the touch of a button with state-of-the-art home automation.
Located in a peaceful, upscale community close to top-rated schools, acclaimed restaurants, boutique shopping, and parks — this home offers not just luxury, but lifestyle.
Turnkey, timeless, and ready to welcome you home.
Welcome to your dream home — a beautifully reimagined 4-bedroom, 3-bath luxury residence that perfectly balances sophisticated design, cutting-edge technology, and eco-conscious living in one of the area''s most desirable neighborhoods.
From the moment you walk in, you’re greeted by rich, wide-plank wood flooring, soaring ceilings, and natural light that pours in through expansive windows. The open-concept floor plan seamlessly connects the living, dining, and entertaining spaces, offering effortless flow and comfort. At the heart of the home sits a chef’s kitchen that will impress even the most discerning cook — outfitted with high-end appliances, custom cabinetry, sleek quartz countertops, and an oversized island perfect for gatherings.
The spa-inspired bathrooms feature premium tile, designer fixtures, and thoughtful details throughout. The spacious primary suite offers a serene retreat, complete with a walk-in closet and a luxurious en-suite bath.
Step outside into a private backyard oasis — a lush, tranquil space designed for both relaxation and entertainment. Enjoy evenings under the stars with a built-in fire pit, lounge areas, and mature landscaping that creates a true sense of escape.
Fully solar-powered and equipped with EV car chargers, this smart home is as efficient as it is beautiful. Control your lighting, security, climate, and more at the touch of a button with state-of-the-art home automation.
Located in a peaceful, upscale community close to top-rated schools, acclaimed restaurants, boutique shopping, and parks — this home offers not just luxury, but lifestyle.
Turnkey, timeless, and ready to welcome you home.
Property Details
Price:
$1,499,999
MLS #:
RS25163441
Status:
Pending
Beds:
4
Baths:
3
Type:
Single Family
Subtype:
Single Family Residence
Subdivision:
Los Altos/North of Fwy LNF
Neighborhood:
34losaltosx100
Listed Date:
Jul 21, 2025
Finished Sq Ft:
2,022
Lot Size:
5,796 sqft / 0.13 acres (approx)
Year Built:
1954
See this Listing
Schools
School District:
Long Beach Unified
High School:
Millikan
Interior
Appliances
Gas Oven, Gas Range
Bathrooms
3 Full Bathrooms
Cooling
Central Air
Heating
Central
Laundry Features
Individual Room
Exterior
Architectural Style
Contemporary, Modern
Community Features
Biking, Dog Park, Park
Parking Features
Driveway – Combination, Garage
Parking Spots
2.00
Financial
Map
Community
- Address2681 Faust Avenue Long Beach CA
- Neighborhood34 – Los Altos, X-100
- SubdivisionLos Altos/North of Fwy (LNF)
- CityLong Beach
- CountyLos Angeles
- Zip Code90815
Subdivisions in Long Beach
- Ackerfield Condos AC
- Alamitos Beach AB
- Alamitos Heights AH
- Artcraft Manor AM
- Bay Harbour BYH
- Belmont Heights BH
- Belmont Park BP
- Belmont Shore
- Belmont Shore BSD
- Bixby Knolls BK
- Bixby Riviera BBR
- Bixby Terrace BBT
- Bixby Terrace BT
- Bixby Village BV
- Bluff Park BLF
- California Heights CH
- Carson Park/Long Beach CLB
- Cedarhurst Apartments CDH
- Circle CA
- College Park CPZ
- College Park Estates CPS
- Cooper Arms CPA
- Country Club Gardens CCG
- Country Club manor CCM
- Country Club Villa CCV
- Crown Pointe CPT
- D\’Orleans DOR
- Downtown DT
- Eastside ES
- El Capitan ELC
- Eldorado ELD
- Genesis GNS
- Hacienda Heights HHT
- International Towers ITT
- Island Village ISV
- La Marina Estates
- Lafayette Building LF
- Lakewood City/Long Beach LCB
- Lakewood Mutuals LKMU
- Lakewood Village LKVL
- Lakewood Village LVD
- Los Altos/North of Fwy LNF
- Los Altos/South of Fwy LSF
- Los Cerritos LC
- Lynn Manor LNM
- Marina Pacifica MRP
- Mobile Estates ME
- Mystic Cove MC
- Naples NA
- New Bixby NB
- North Long Beach
- North Long Beach NLB
- Ocean House OCH
- Ocean Terrace OCT
- Pacific Shores PCS
- Park Estates PE
- Park Ocean PO
- Peninsula PI
- Pine Villas PVL
- Plaza North of Spring PZN
- Plaza South of Spring PZS
- Poly High PH
- Queens Surf QS
- Queens View Condos QVC
- Rancho RNC
- Ridgewood Heights RH
- Royal Palms RP
- South of Conant Northwest SNW
- South of Conant Southeast SSE
- South of Conant Southwest SSW
- Spinnaker Bay SY
- Stoney Brook Villas ST
- Stratford Square SQQ
- The Galaxy Towers TGT
- The Lakes TLK
- Villa Riviera VLR
- Virginia Country Club VCC
- Westside/North of Willow WNW
- Westside/South of Willow WSW
- Willmore District WM
- Wrigley Area WR
- Wrigley Heights WH
- X-100s X1
Market Summary
Current real estate data for Single Family in Long Beach as of Oct 18, 2025
330
Single Family Listed
144
Avg DOM
785
Avg $ / SqFt
$1,265,314
Avg List Price
Property Summary
- Located in the Los Altos/North of Fwy (LNF) subdivision, 2681 Faust Avenue Long Beach CA is a Single Family for sale in Long Beach, CA, 90815. It is listed for $1,499,999 and features 4 beds, 3 baths, and has approximately 2,022 square feet of living space, and was originally constructed in 1954. The current price per square foot is $742. The average price per square foot for Single Family listings in Long Beach is $785. The average listing price for Single Family in Long Beach is $1,265,314.
Similar Listings Nearby
2681 Faust Avenue
Long Beach, CA


