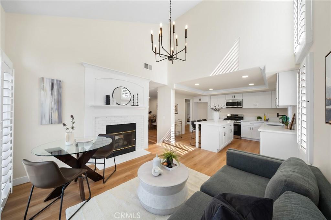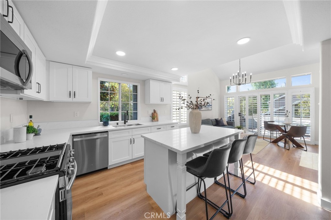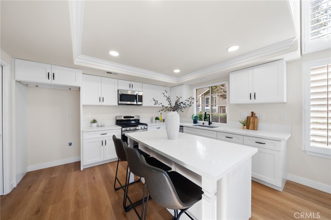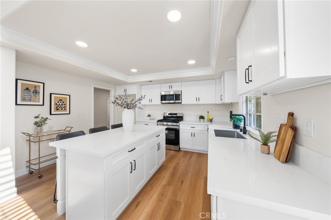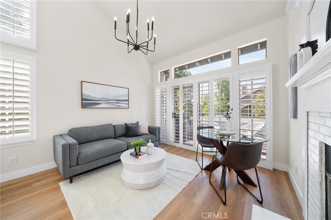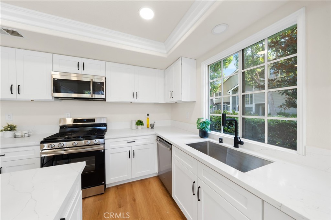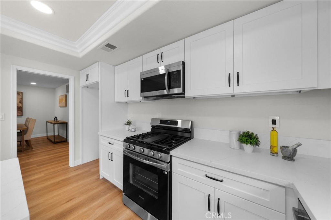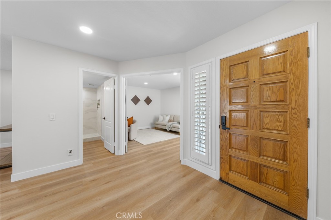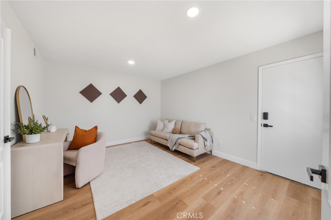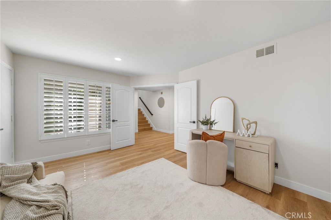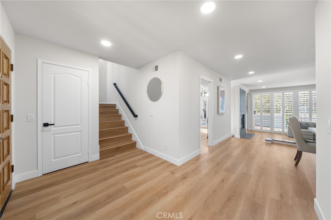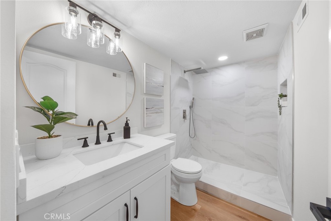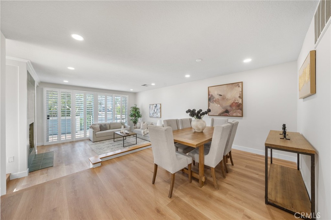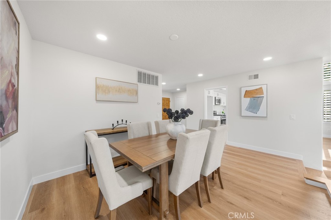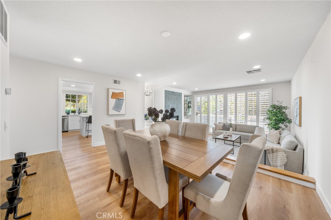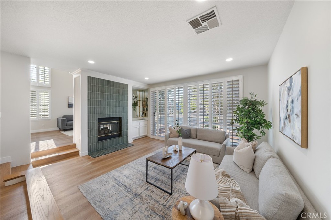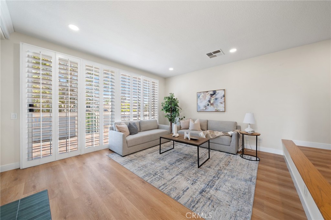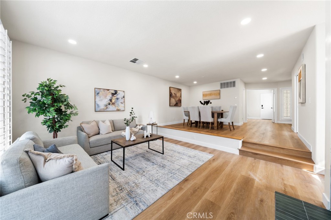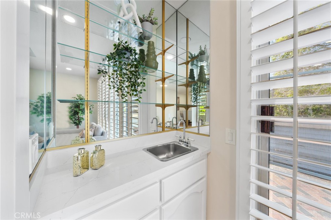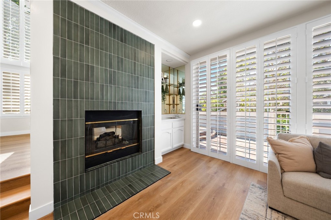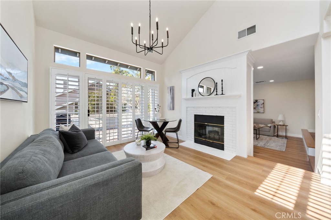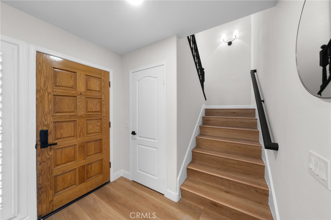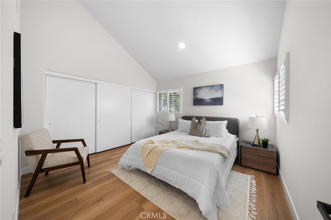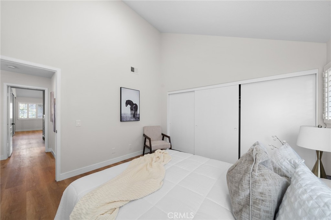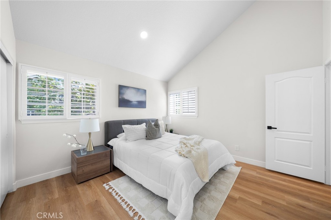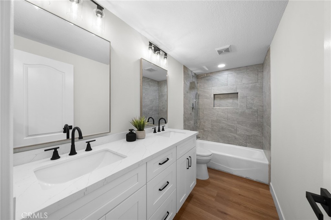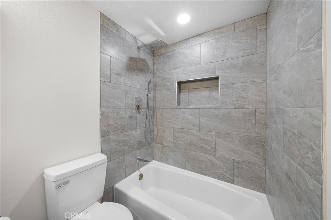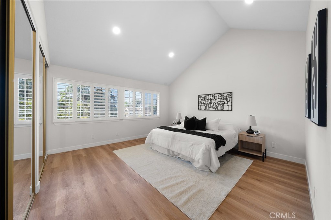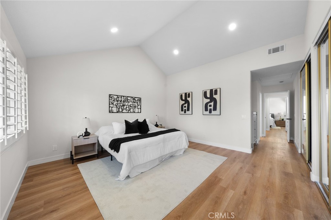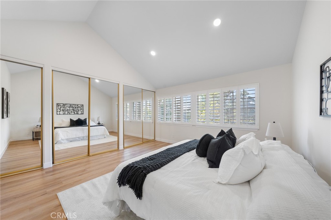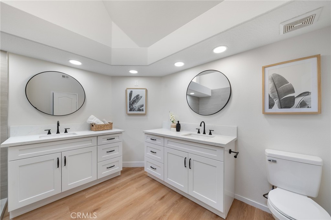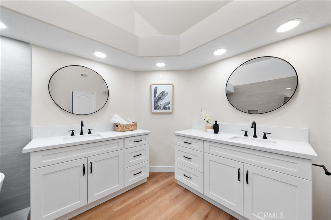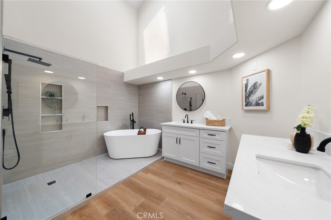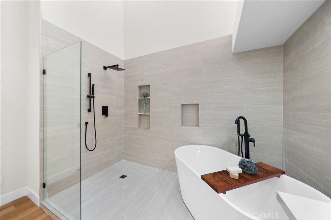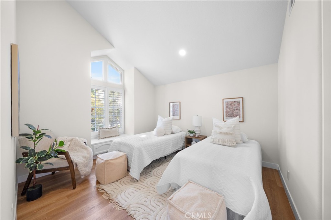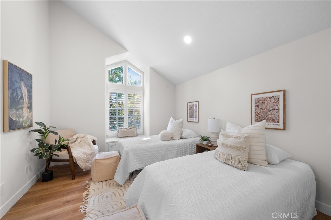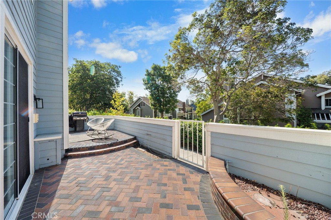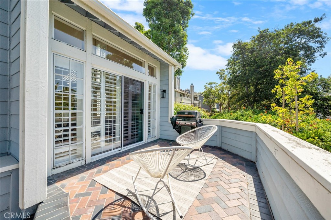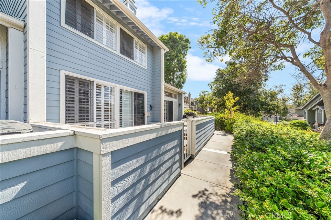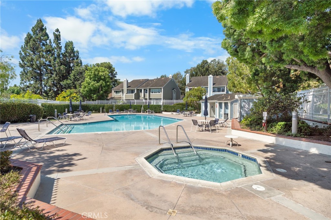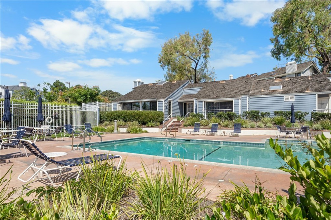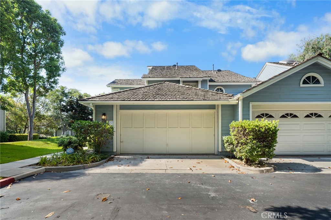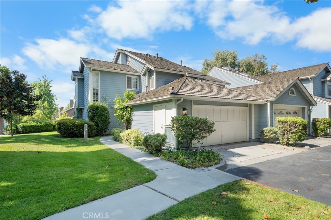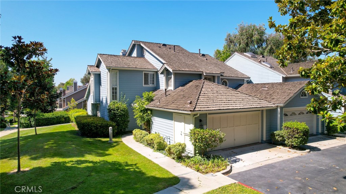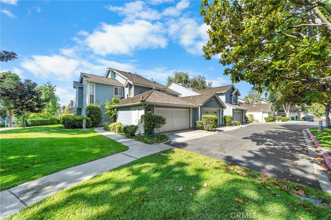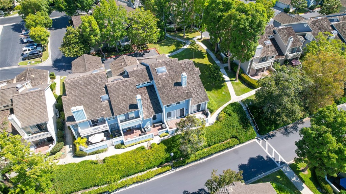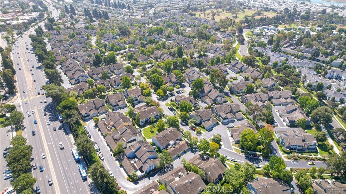Exquisitely Remodeled End-Unit Townhome in Coveted Bixby Village
Perfectly situated in a prime location, this stunning end-unit townhome blends timeless elegance with modern luxury. Bathed in abundant natural light, the thoughtfully designed floor plan showcases an impressive array of upgrades throughout.
The heart of the home is a beautifully remodeled kitchen, complete with crisp white shaker cabinetry, gleaming countertops, and brand-new, state-of-the-art appliances. An expansive formal dining room overlooks the sunken living room, where a striking dual-sided fireplace creates a warm, inviting ambiance between the living area and the cozy den.
On the first floor, you’ll also find a gorgeously updated full bath with a walk-in shower and a generous office—easily adaptable as a fourth bedroom or family room. Both the living room and den feature sliding glass doors that open to a spacious private patio, perfect for outdoor entertaining or peaceful relaxation.
Ascending to the upper level, vaulted ceilings and streaming sunlight create an airy, open feel. Three spacious bedrooms and two fully remodeled bathrooms await, including the luxurious primary suite. The spa-inspired primary bath boasts a massive walk-in shower, a deep soaking tub, and dual vanities with expansive counter space. The primary bedroom itself offers exceptional space and abundant closets for all your storage needs.
Bixby Village’s location is second to none—just minutes from the boutiques, dining, and vibrant atmosphere of PCH &' 2nd Street and Belmont Shore. This home offers the perfect blend of comfort, style, and convenience in one of the area’s most sought-after communities.
Perfectly situated in a prime location, this stunning end-unit townhome blends timeless elegance with modern luxury. Bathed in abundant natural light, the thoughtfully designed floor plan showcases an impressive array of upgrades throughout.
The heart of the home is a beautifully remodeled kitchen, complete with crisp white shaker cabinetry, gleaming countertops, and brand-new, state-of-the-art appliances. An expansive formal dining room overlooks the sunken living room, where a striking dual-sided fireplace creates a warm, inviting ambiance between the living area and the cozy den.
On the first floor, you’ll also find a gorgeously updated full bath with a walk-in shower and a generous office—easily adaptable as a fourth bedroom or family room. Both the living room and den feature sliding glass doors that open to a spacious private patio, perfect for outdoor entertaining or peaceful relaxation.
Ascending to the upper level, vaulted ceilings and streaming sunlight create an airy, open feel. Three spacious bedrooms and two fully remodeled bathrooms await, including the luxurious primary suite. The spa-inspired primary bath boasts a massive walk-in shower, a deep soaking tub, and dual vanities with expansive counter space. The primary bedroom itself offers exceptional space and abundant closets for all your storage needs.
Bixby Village’s location is second to none—just minutes from the boutiques, dining, and vibrant atmosphere of PCH &' 2nd Street and Belmont Shore. This home offers the perfect blend of comfort, style, and convenience in one of the area’s most sought-after communities.
Property Details
Price:
$1,295,000
MLS #:
PW25179714
Status:
Active
Beds:
3
Baths:
3
Type:
Townhouse
Subdivision:
Bixby Village BV
Neighborhood:
1belmontshoreparknaplesmarinapacbayhrbr
Listed Date:
Aug 8, 2025
Finished Sq Ft:
2,090
Lot Size:
2,260 sqft / 0.05 acres (approx)
Year Built:
1990
See this Listing
Schools
School District:
Long Beach Unified
Interior
Appliances
Dishwasher, Disposal, Gas Range
Bathrooms
2 Full Bathrooms, 1 Three Quarter Bathroom
Cooling
Central Air
Flooring
Tile
Heating
Central
Laundry Features
Gas Dryer Hookup, In Garage
Exterior
Association Amenities
Pool, Spa/Hot Tub, Clubhouse
Community Features
Sidewalks, Suburban
Parking Features
Direct Garage Access, Garage
Parking Spots
2.00
Security Features
Carbon Monoxide Detector(s), Smoke Detector(s)
Financial
HOA Name
Bixby Village
Map
Community
- Address540 Pittsfield Court 103 Long Beach CA
- Neighborhood1 – Belmont Shore/Park,Naples,Marina Pac,Bay Hrbr
- SubdivisionBixby Village (BV)
- CityLong Beach
- CountyLos Angeles
- Zip Code90803
Subdivisions in Long Beach
- Ackerfield Condos AC
- Alamitos Beach AB
- Alamitos Heights AH
- Artcraft Manor AM
- Bay Harbour BYH
- Belmont Heights BH
- Belmont Park BP
- Belmont Shore
- Belmont Shore BSD
- Bixby Knolls BK
- Bixby Riviera BBR
- Bixby Terrace BBT
- Bixby Terrace BT
- Bixby Village BV
- Bluff Park BLF
- California Heights CH
- Carson Park/Long Beach CLB
- Cedarhurst Apartments CDH
- Circle CA
- College Park CPZ
- College Park Estates CPS
- Cooper Arms CPA
- Country Club Gardens CCG
- Country Club manor CCM
- Country Club Villa CCV
- Crown Pointe CPT
- D\’Orleans DOR
- Downtown DT
- Eastside ES
- El Capitan ELC
- Eldorado ELD
- Genesis GNS
- Hacienda Heights HHT
- International Towers ITT
- Island Village ISV
- La Marina Estates
- Lafayette Building LF
- Lakewood City/Long Beach LCB
- Lakewood Mutuals LKMU
- Lakewood Village LKVL
- Lakewood Village LVD
- Los Altos/North of Fwy LNF
- Los Altos/South of Fwy LSF
- Los Cerritos LC
- Lynn Manor LNM
- Marina Pacifica MRP
- Mobile Estates ME
- Mystic Cove MC
- Naples NA
- New Bixby NB
- North Long Beach
- North Long Beach NLB
- Ocean House OCH
- Ocean Terrace OCT
- Pacific Shores PCS
- Park Estates PE
- Park Ocean PO
- Peninsula PI
- Pine Villas PVL
- Plaza North of Spring PZN
- Plaza South of Spring PZS
- Poly High PH
- Queens Surf QS
- Queens View Condos QVC
- Rancho RNC
- Ridgewood Heights RH
- Royal Palms RP
- South of Conant Northwest SNW
- South of Conant Southeast SSE
- South of Conant Southwest SSW
- Spinnaker Bay SY
- Stoney Brook Villas ST
- Stratford Square SQQ
- The Galaxy Towers TGT
- The Lakes TLK
- Villa Riviera VLR
- Virginia Country Club VCC
- Westside/North of Willow WNW
- Westside/South of Willow WSW
- Willmore District WM
- Wrigley Area WR
- Wrigley Heights WH
- X-100s X1
Market Summary
Current real estate data for Townhouse in Long Beach as of Oct 22, 2025
9
Townhouse Listed
119
Avg DOM
518
Avg $ / SqFt
$853,089
Avg List Price
Property Summary
- Located in the Bixby Village (BV) subdivision, 540 Pittsfield Court 103 Long Beach CA is a Townhouse for sale in Long Beach, CA, 90803. It is listed for $1,295,000 and features 3 beds, 3 baths, and has approximately 2,090 square feet of living space, and was originally constructed in 1990. The current price per square foot is $620. The average price per square foot for Townhouse listings in Long Beach is $518. The average listing price for Townhouse in Long Beach is $853,089.
Similar Listings Nearby
540 Pittsfield Court 103
Long Beach, CA

