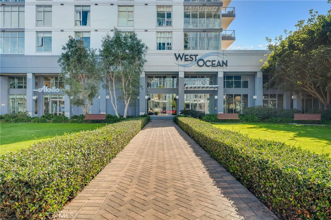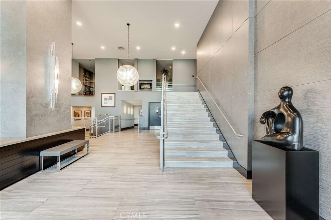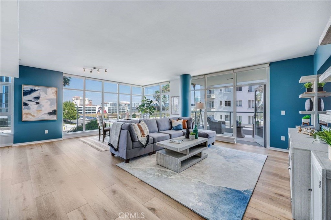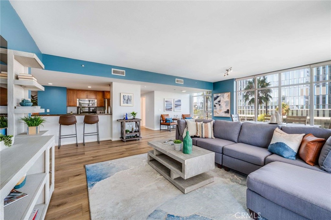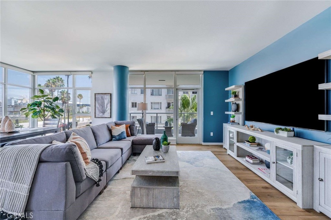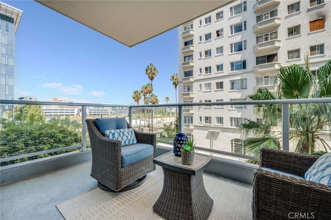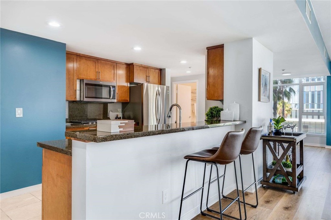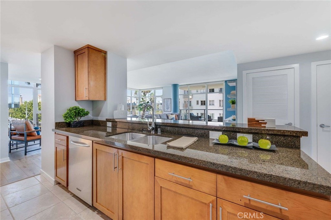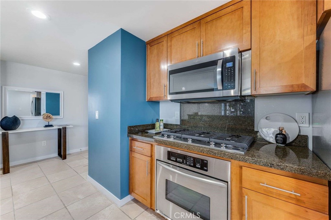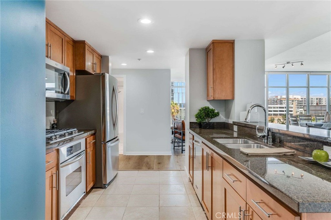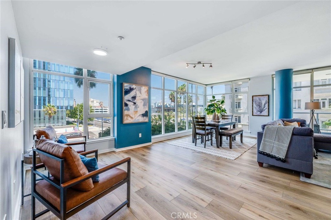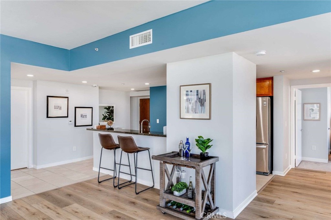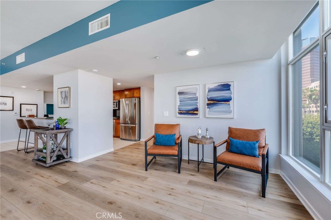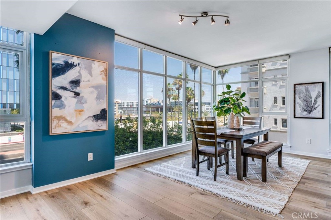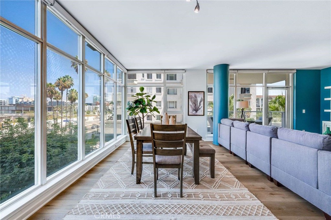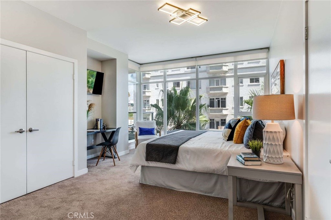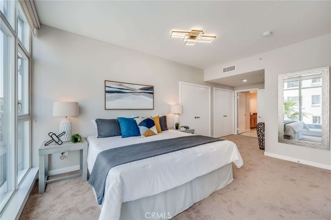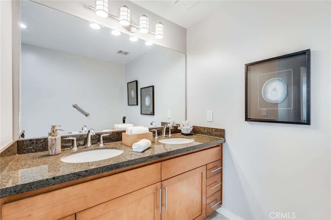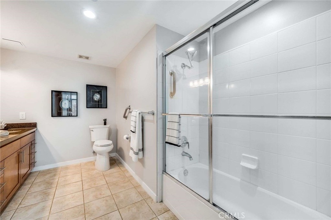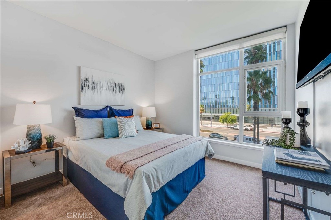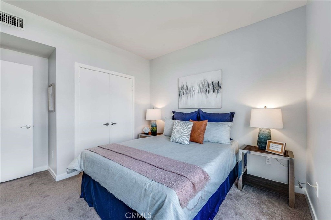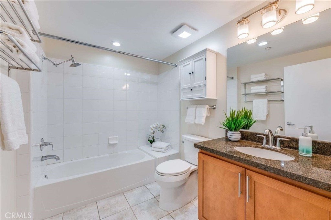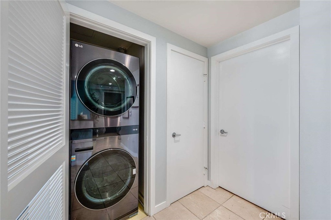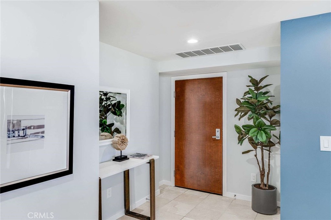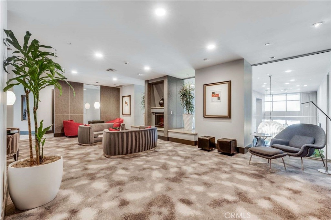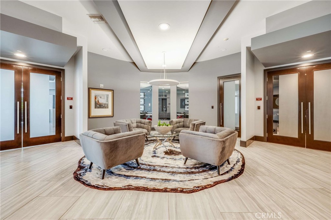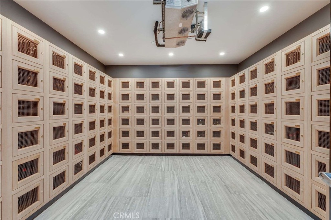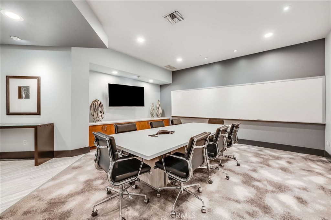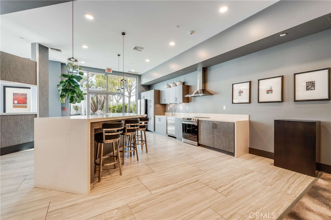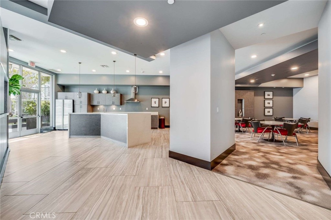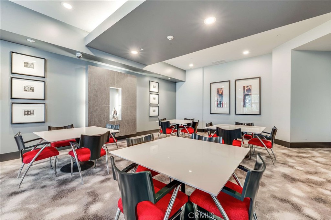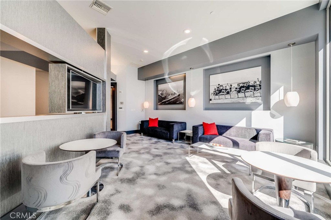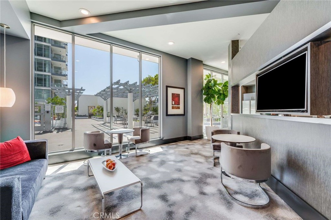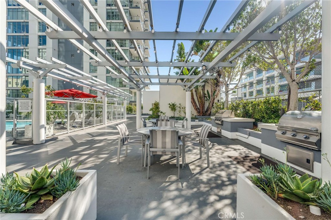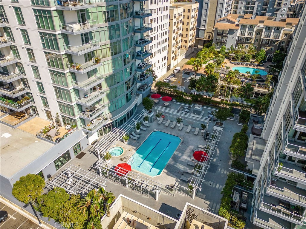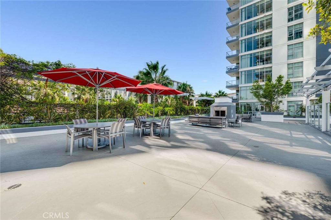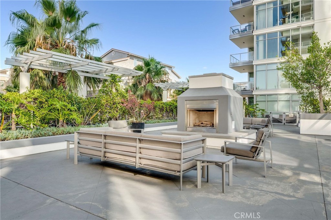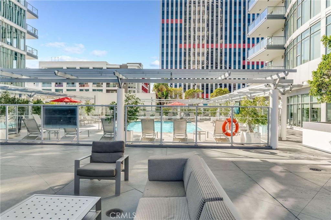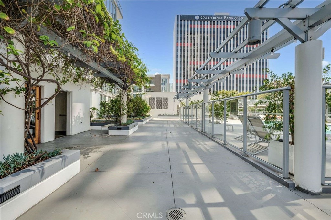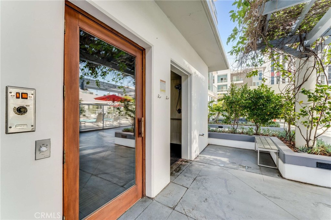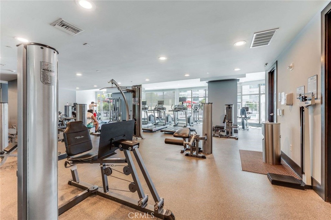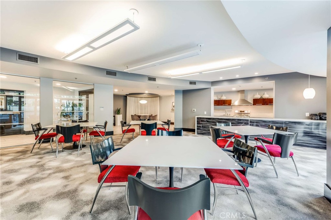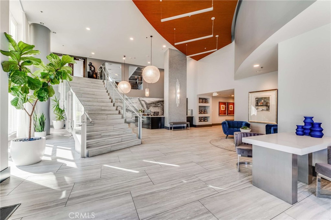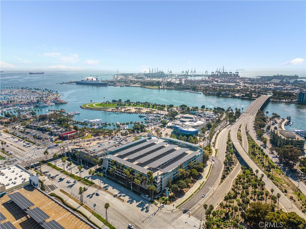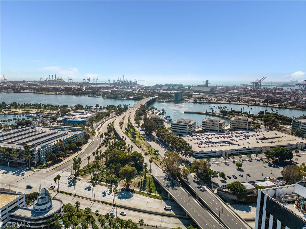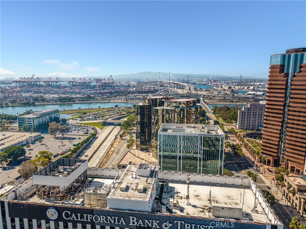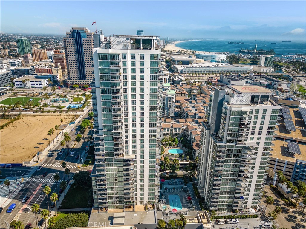Owner financing available up to 15%!!
This stunning two-bedroom Belmont Heights condo is on the market for the first time following a meticulous, high-end remodel. From the moment you step inside, the designer finishes, premium materials, modern color palette, and expert craftsmanship make an immediate impression.
The spacious living area features oversized glass doors that open to an expansive private outdoor space—approximately 420 square feet. Half of this area is open to the sky, creating the perfect setting for al fresco dining, summer barbecues, and year-round entertaining. It’s an ideal space for a lush garden, an herb bed, bike storage, or your four-legged companion.
Both ensuite bedrooms have sliding glass doors that provide seamless access to the patio, blending indoor and outdoor living. The chef’s kitchen is a masterpiece, featuring never-used stainless steel appliances, including a gas range, microwave, dishwasher, and a high-end counter-depth refrigerator. Custom-built, soft-close cabinetry complements the space, accented by quartz countertops and a designer tile backsplash. A stacked washer/dryer is conveniently tucked into the kitchen for added functionality. Recessed lighting set into a custom beadboard ceiling adds a touch of warmth and character.
The same meticulous attention to detail extends to both bathrooms, where floating vanities, quartz countertops, surface-mounted vessel sinks, and tub/shower glass enclosures create a spa-like retreat.
A sleek floating mantel highlights the gas log fireplace, serving as a stylish centerpiece in the living area.
This gem is located in a secure, gated complex with two dedicated parking spaces and a storage cabinet. Community amenities include guest parking and a spa/jacuzzi for ultimate relaxation.
Don''t miss this rare opportunity to own a beautifully remodeled condo in the heart of Belmont Heights!
This stunning two-bedroom Belmont Heights condo is on the market for the first time following a meticulous, high-end remodel. From the moment you step inside, the designer finishes, premium materials, modern color palette, and expert craftsmanship make an immediate impression.
The spacious living area features oversized glass doors that open to an expansive private outdoor space—approximately 420 square feet. Half of this area is open to the sky, creating the perfect setting for al fresco dining, summer barbecues, and year-round entertaining. It’s an ideal space for a lush garden, an herb bed, bike storage, or your four-legged companion.
Both ensuite bedrooms have sliding glass doors that provide seamless access to the patio, blending indoor and outdoor living. The chef’s kitchen is a masterpiece, featuring never-used stainless steel appliances, including a gas range, microwave, dishwasher, and a high-end counter-depth refrigerator. Custom-built, soft-close cabinetry complements the space, accented by quartz countertops and a designer tile backsplash. A stacked washer/dryer is conveniently tucked into the kitchen for added functionality. Recessed lighting set into a custom beadboard ceiling adds a touch of warmth and character.
The same meticulous attention to detail extends to both bathrooms, where floating vanities, quartz countertops, surface-mounted vessel sinks, and tub/shower glass enclosures create a spa-like retreat.
A sleek floating mantel highlights the gas log fireplace, serving as a stylish centerpiece in the living area.
This gem is located in a secure, gated complex with two dedicated parking spaces and a storage cabinet. Community amenities include guest parking and a spa/jacuzzi for ultimate relaxation.
Don''t miss this rare opportunity to own a beautifully remodeled condo in the heart of Belmont Heights!
Property Details
Price:
$658,000
MLS #:
PW25078814
Status:
Active
Beds:
2
Baths:
2
Address:
384 Redondo Avenue 204
Type:
Condo
Subtype:
Condominium
Subdivision:
Belmont Heights BH
Neighborhood:
2belmontheightsalamitosheights
City:
Long Beach
Listed Date:
Apr 10, 2025
State:
CA
Finished Sq Ft:
1,030
ZIP:
90814
Lot Size:
12,505 sqft / 0.29 acres (approx)
Year Built:
1987
See this Listing
Mortgage Calculator
Schools
School District:
Long Beach Unified
Interior
Cooling
Central Air
Fireplace Features
Living Room, Gas
Exterior
Association Amenities
Spa/ Hot Tub, Trash, Water, Security, Controlled Access
Community Features
Curbs, Sidewalks, Street Lights
Garage Spaces
2.00
Parking Features
Assigned
Parking Spots
2.00
Pool Features
None
Sewer
Public Sewer
Spa Features
Association
Stories Total
4
View
None
Water Source
Public
Financial
Association Fee
510.00
HOA Name
Dover Court
Map
Community
- Address384 Redondo Avenue 204 Long Beach CA
- Area2 – Belmont Heights, Alamitos Heights
- SubdivisionBelmont Heights (BH)
- CityLong Beach
- CountyLos Angeles
- Zip Code90814
Similar Listings Nearby
- 3901 E E Livingston Drive 304
Long Beach, CA$855,000
0.78 miles away
- 3737 E 2nd Street 301
Long Beach, CA$849,000
0.61 miles away
- 3737 E 2nd Street 201
Long Beach, CA$848,900
0.61 miles away
- 21 7th Place 409
Long Beach, CA$848,000
1.46 miles away
- 525 E Seaside Way 1504
Long Beach, CA$845,000
1.96 miles away
- 400 W Ocean Boulevard 206
Long Beach, CA$840,000
2.58 miles away
- 2268 Rose Avenue 3
Signal Hill, CA$834,900
2.11 miles away
- 7324 N Marina Pacifica Drive
Long Beach, CA$829,000
2.19 miles away
- 2270 Stanley Avenue 2B
Signal Hill, CA$825,000
1.97 miles away
- 6150 E Bay Shore 301
Long Beach, CA$824,900
2.27 miles away
384 Redondo Avenue 204
Long Beach, CA
LIGHTBOX-IMAGES

































































































































