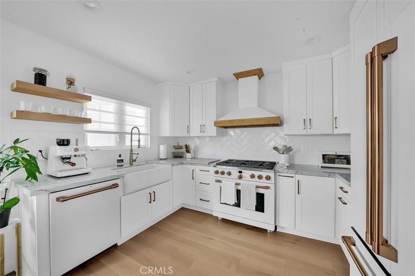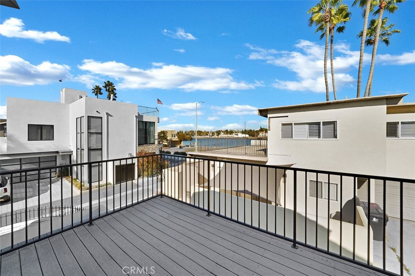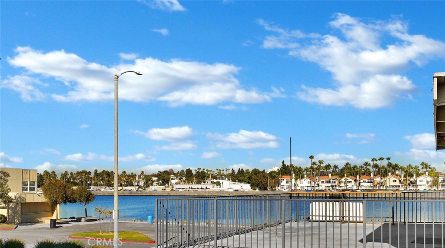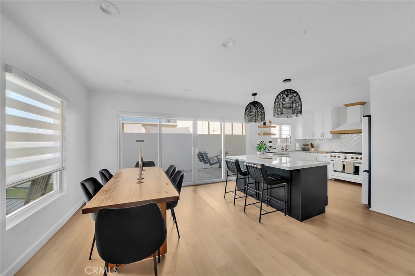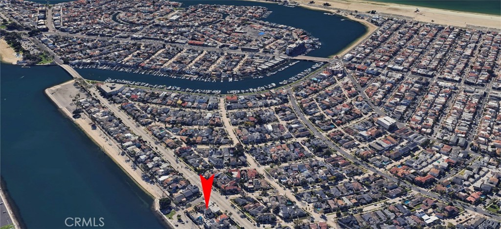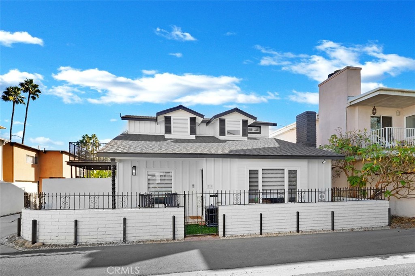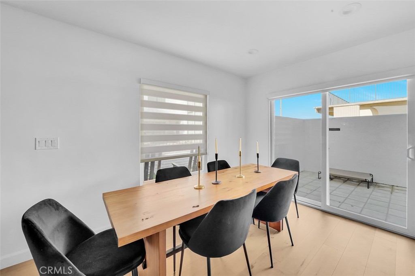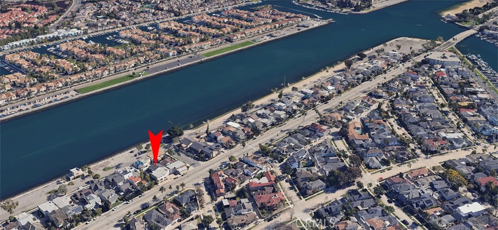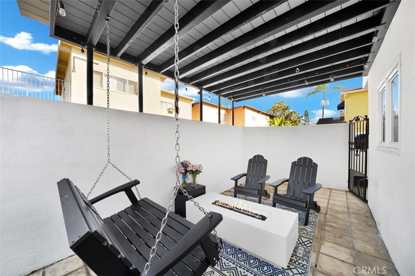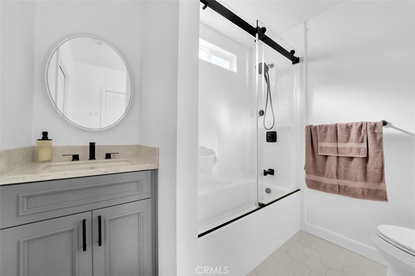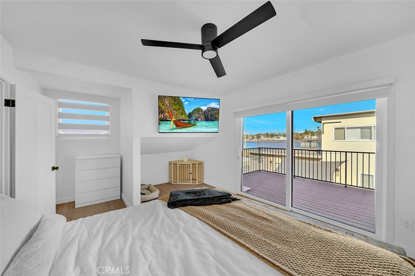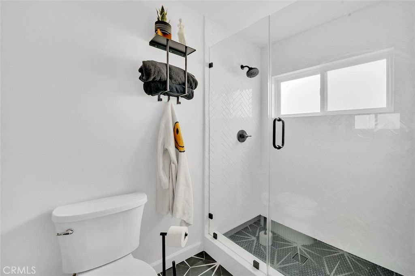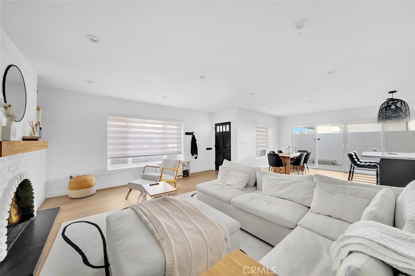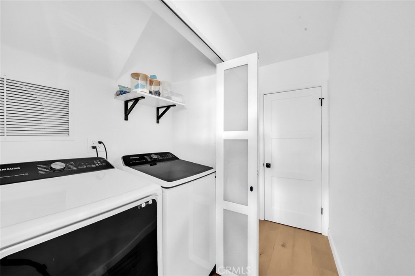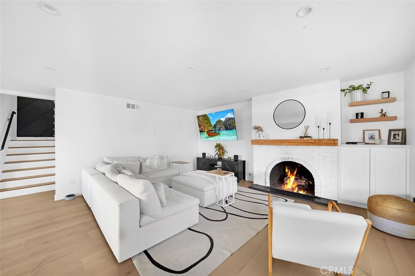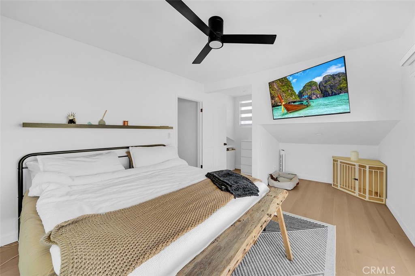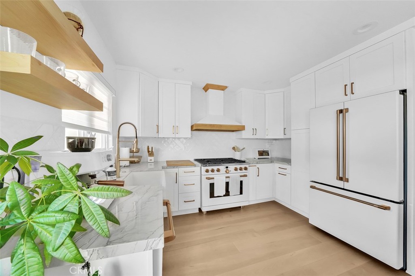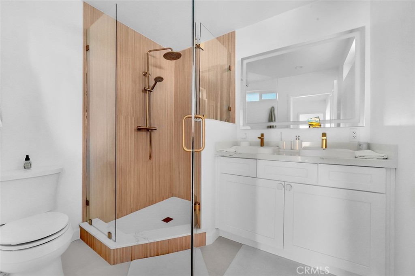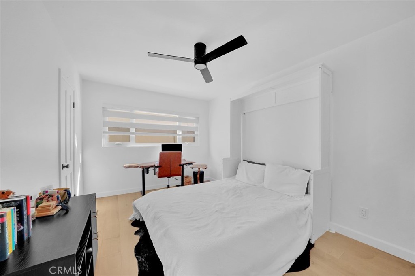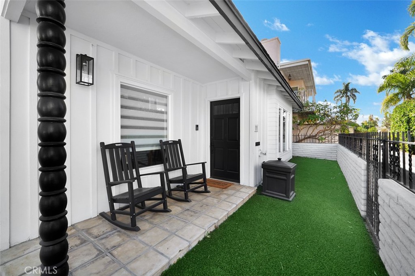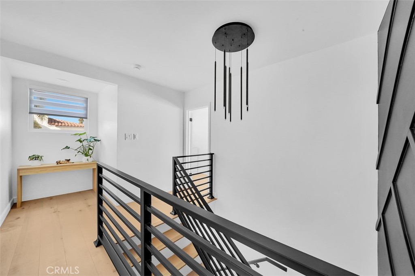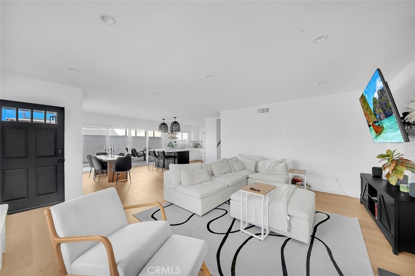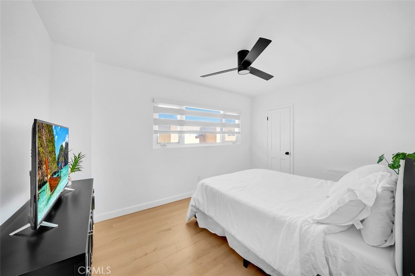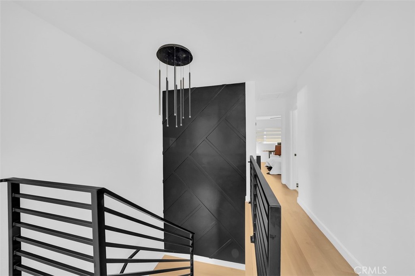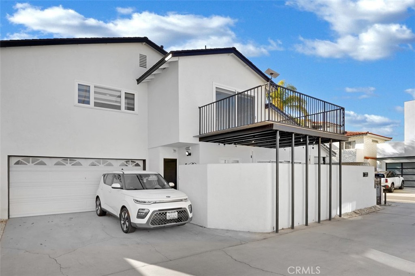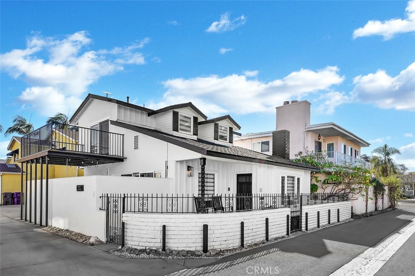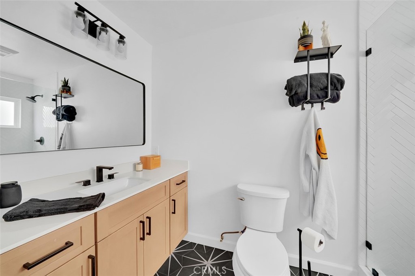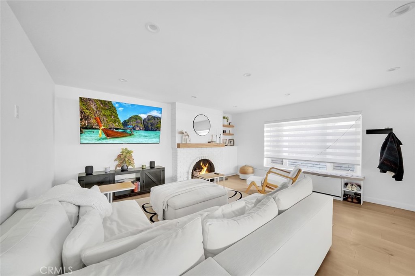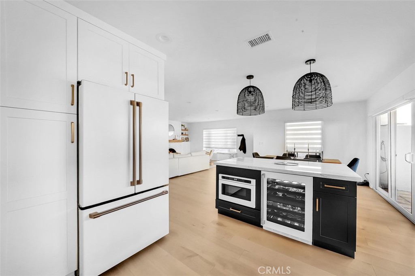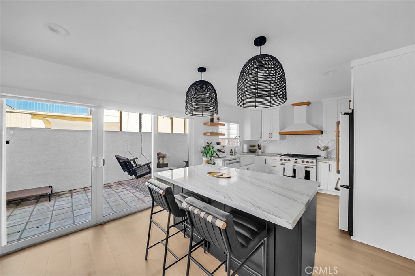This recently remodeled single-family home is designed to meet the highest standards. Situated on a unique corner lot of approximately 2900 sq ft with new turf, it offers a serene setting in a quiet, family-friendly neighborhood. Begin your mornings with coffee on the porch,overlooking the picturesque bay view. The main living area features an open-concept design with a cozy fireplace, exuding a comfortable modern farmhouse vibe. The gourmet kitchen is a chef’s dream, equipped with upscale Cafe’ matte white appliances, custom design elements, a wine fridge, new windows and sliders,quartzite countertops,bespoke cabinetry,and waterproof Mohawk RevWood flooring throughout. The spacious dining area provides access to a private patio with peek-a-boo views of the bay. The first floor also includes a full bath and a separate laundry area for added convenience. Upstairs, you’ll find three bedrooms, with the master suite offering an expansive balcony that showcases views of Marine Stadium and stunning sunsets. Two brand-new bathrooms upstairs exhibit designer elegance, catering to both the master suite and family needs. The property is equipped with brand-new air conditioning, updated electrical systems, motorized shades and more. The two-car garage includes a driveway for additional parking and features a 240-volt charging station for electric vehicles. Located in a peaceful neighborhood, this home offers a serene environment ideal for families. Enjoy leisurely strolls or bike rides around the bay, and take advantage of the proximity to shops, parks, and restaurants in Belmont Shore. Experience the perfect blend of modern farmhouse and contemporary amenities in thes beautifully renovated home.
Property Details
Price:
$1,830,000
MLS #:
OC25140811
Status:
Active
Beds:
3
Baths:
3
Type:
Single Family
Subtype:
Single Family Residence
Neighborhood:
1belmontshoreparknaplesmarinapacbayhrbr
Listed Date:
Jun 23, 2025
Finished Sq Ft:
1,714
Lot Size:
2,937 sqft / 0.07 acres (approx)
Year Built:
1961
See this Listing
Schools
School District:
Los Angeles Unified
Middle School:
Rogers
High School:
Wilson
Interior
Appliances
6 Burner Stove, Dishwasher, Disposal, Refrigerator
Bathrooms
3 Full Bathrooms
Cooling
Central Air
Flooring
See Remarks
Heating
Central
Laundry Features
In Closet, Inside
Exterior
Architectural Style
See Remarks
Community Features
Biking, Watersports
Parking Features
Driveway, Garage
Parking Spots
4.00
Security Features
Carbon Monoxide Detector(s), Smoke Detector(s)
Financial
Map
Community
- Address333 La Verne Avenue Long Beach CA
- Neighborhood1 – Belmont Shore/Park,Naples,Marina Pac,Bay Hrbr
- CityLong Beach
- CountyLos Angeles
- Zip Code90803
Subdivisions in Long Beach
- Ackerfield Condos AC
- Alamitos Beach AB
- Alamitos Heights AH
- Artcraft Manor AM
- Bay Harbour BYH
- Belmont Heights BH
- Belmont Park BP
- Belmont Shore
- Belmont Shore BSD
- Bixby Knolls BK
- Bixby Riviera BBR
- Bixby Terrace BBT
- Bixby Terrace BT
- Bixby Village BV
- Bluff Park BLF
- California Heights CH
- Carson Park/Long Beach CLB
- Cedarhurst Apartments CDH
- Circle CA
- College Park CPZ
- College Park Estates CPS
- Cooper Arms CPA
- Country Club Gardens CCG
- Country Club manor CCM
- Country Club Villa CCV
- Crown Pointe CPT
- D\’Orleans DOR
- Downtown DT
- Eastside ES
- El Capitan ELC
- Eldorado ELD
- Genesis GNS
- Hacienda Heights HHT
- International Towers ITT
- Island Village ISV
- La Marina Estates
- Lafayette Building LF
- Lakewood City/Long Beach LCB
- Lakewood Mutuals LKMU
- Lakewood Village LKVL
- Lakewood Village LVD
- Los Altos/North of Fwy LNF
- Los Altos/South of Fwy LSF
- Los Cerritos LC
- Lynn Manor LNM
- Marina Pacifica MRP
- Mobile Estates ME
- Mystic Cove MC
- Naples NA
- New Bixby NB
- North Long Beach
- North Long Beach NLB
- Ocean House OCH
- Ocean Terrace OCT
- Pacific Shores PCS
- Park Estates PE
- Park Ocean PO
- Peninsula PI
- Pine Villas PVL
- Plaza North of Spring PZN
- Plaza South of Spring PZS
- Poly High PH
- Queens Surf QS
- Queens View Condos QVC
- Rancho RNC
- Ridgewood Heights RH
- Royal Palms RP
- South of Conant Northwest SNW
- South of Conant Southeast SSE
- South of Conant Southwest SSW
- Spinnaker Bay SY
- Stoney Brook Villas ST
- Stratford Square SQQ
- The Galaxy Towers TGT
- The Lakes TLK
- Villa Riviera VLR
- Virginia Country Club VCC
- Westside/North of Willow WNW
- Westside/South of Willow WSW
- Willmore District WM
- Wrigley Area WR
- Wrigley Heights WH
- X-100s X1
Market Summary
Current real estate data for Single Family in Long Beach as of Oct 19, 2025
326
Single Family Listed
144
Avg DOM
784
Avg $ / SqFt
$1,266,554
Avg List Price
Property Summary
- 333 La Verne Avenue Long Beach CA is a Single Family for sale in Long Beach, CA, 90803. It is listed for $1,830,000 and features 3 beds, 3 baths, and has approximately 1,714 square feet of living space, and was originally constructed in 1961. The current price per square foot is $1,068. The average price per square foot for Single Family listings in Long Beach is $784. The average listing price for Single Family in Long Beach is $1,266,554.
Similar Listings Nearby
333 La Verne Avenue
Long Beach, CA

