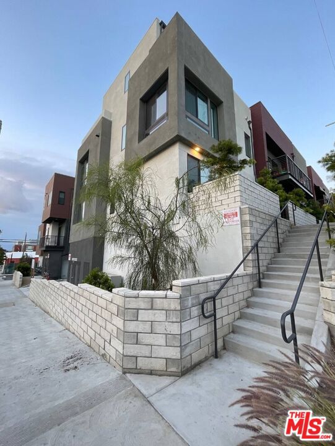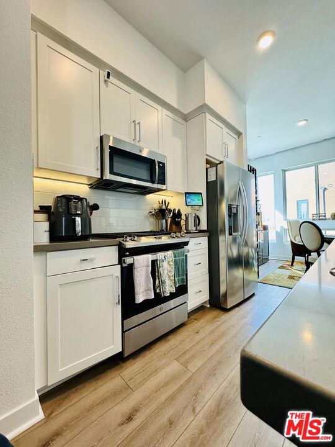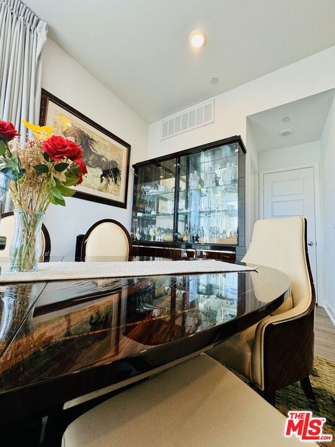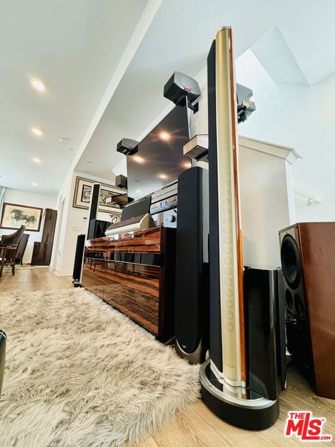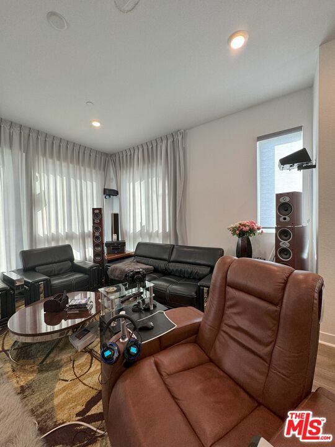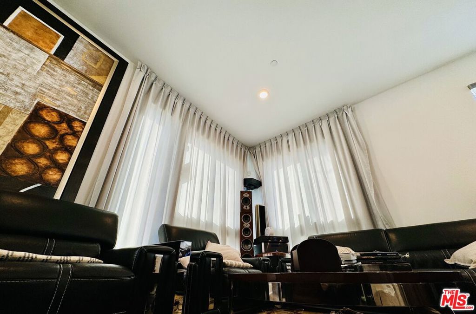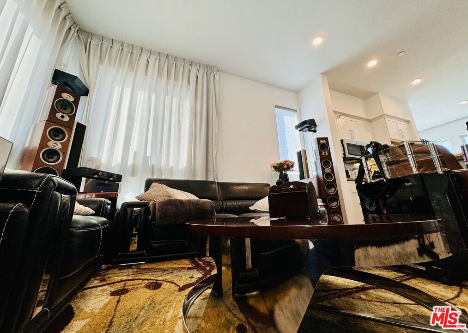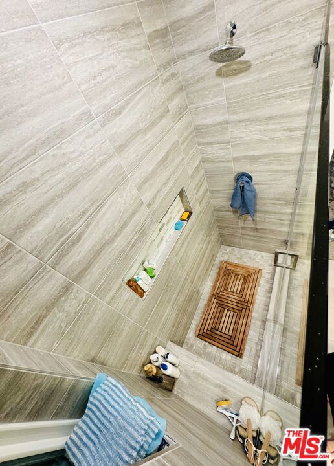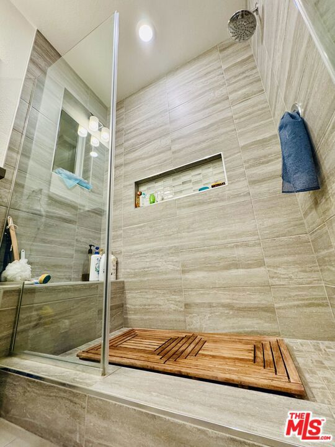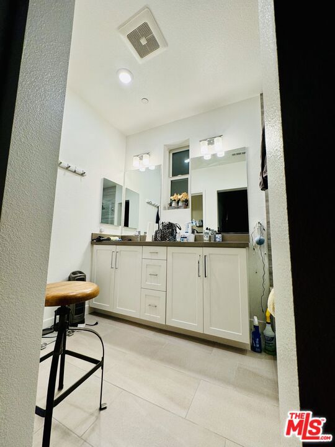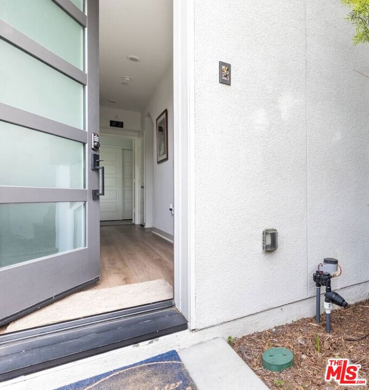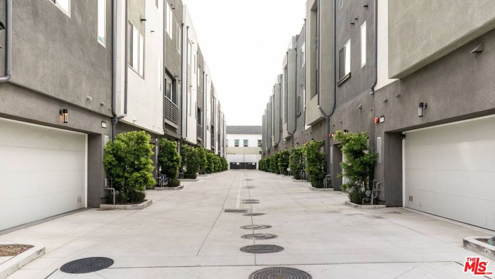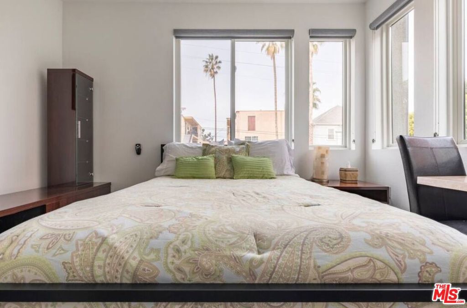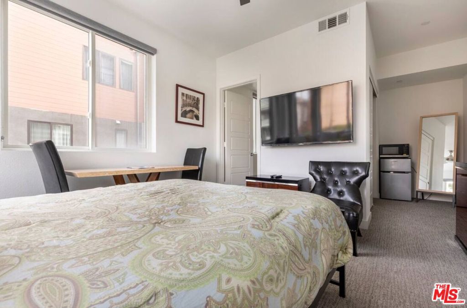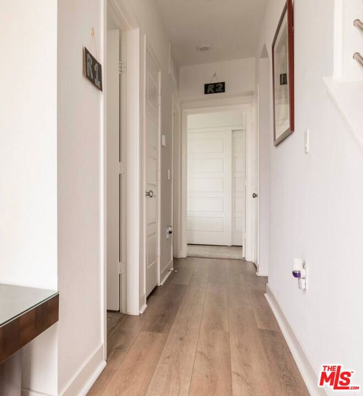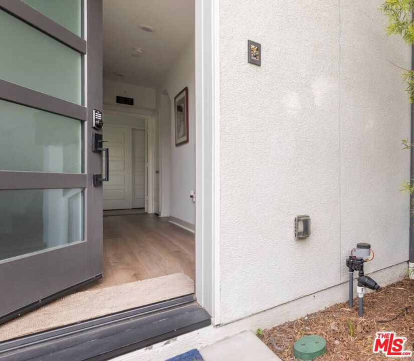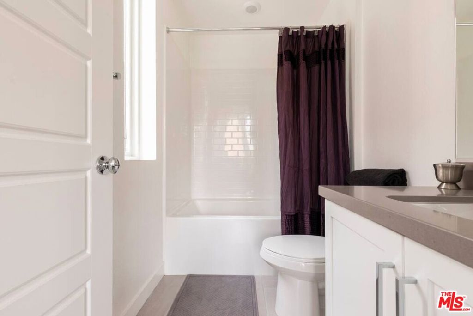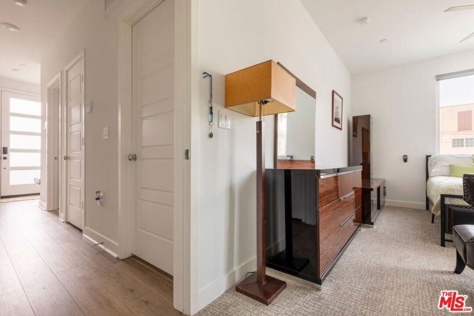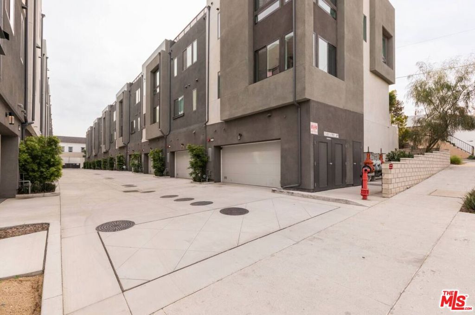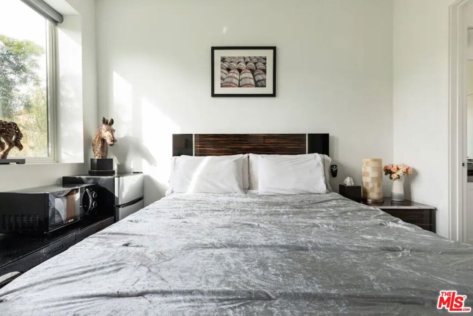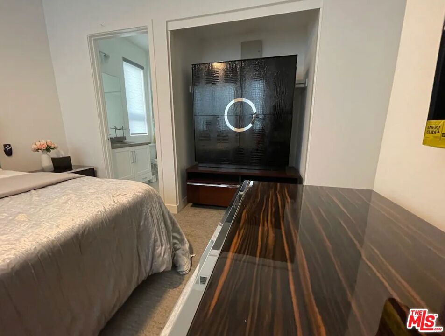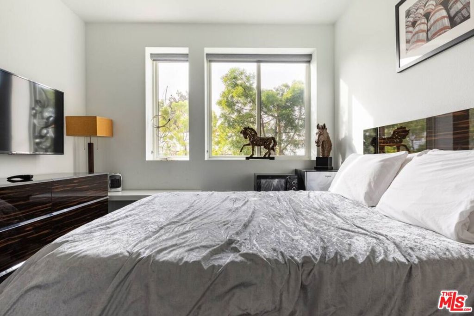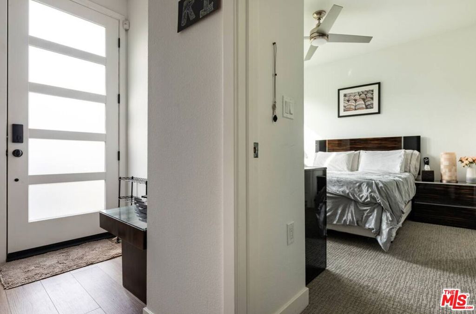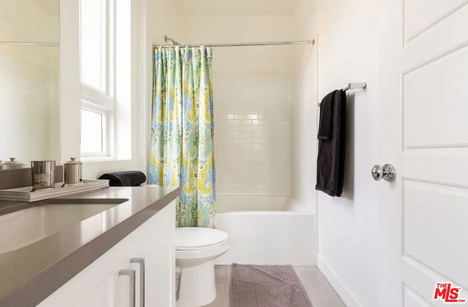Welcome to this beautifully designed 4-bedroom, 3-bathroom home in the heart of Lomita. Offering an impressive 3,538 square feet of living space, this home is perfectly suited for families, entertainers, and those who value sophisticated, spacious living. With soaring ceilings and a meticulously crafted layout, this residence seamlessly blends modern convenience with timeless elegance.
The main level greets you with a formal living room upon entry, complete with a stately fireplace and vaulted ceilings, creating an inviting space for intimate entertaining or a quiet retreat. This level also features a spacious guest bedroom and a full bathroom, ideal for hosting visitors or accommodating multi-generational living. A formal dining room, perfect for elegant dinner parties, is complemented by a casual dining area adjacent to the kitchen. The expansive great room, featuring a wet bar and fireplace, provides an inviting space for larger gatherings or relaxed evenings at home.
The kitchen offers abundant cabinetry and generous counter space, making it both functional and enjoyable for culinary pursuits. Conveniently located nearby, the laundry room provides ample storage and connects to the three-car garage, which offers plenty of room for parking and additional storage.
Upstairs, the primary suite serves as a luxurious retreat, complete with a fireplace, private deck, walk-in closet, and a spa-like bathroom featuring dual sinks, a soaking tub, and a separate shower. Two additional bedrooms, a full bathroom, and a versatile bonus room—perfect as an office, guest room, or creative space—complete the upper level, along with ample hall closets for added storage.
Step outside to the tranquil backyard, where a charming fountain, lush landscaping, and a pergola-covered patio create an idyllic setting for al fresco dining or relaxing in the fresh air.
This home has been freshly painted, meticulously maintained, and features updated flooring throughout. Designed to maximize comfort, functionality, and style, it offers an exceptional living experience. Located near top-rated schools, popular shops, and restaurants, this property combines convenience with luxurious living.
Don’t miss the opportunity to own this extraordinary home.
The main level greets you with a formal living room upon entry, complete with a stately fireplace and vaulted ceilings, creating an inviting space for intimate entertaining or a quiet retreat. This level also features a spacious guest bedroom and a full bathroom, ideal for hosting visitors or accommodating multi-generational living. A formal dining room, perfect for elegant dinner parties, is complemented by a casual dining area adjacent to the kitchen. The expansive great room, featuring a wet bar and fireplace, provides an inviting space for larger gatherings or relaxed evenings at home.
The kitchen offers abundant cabinetry and generous counter space, making it both functional and enjoyable for culinary pursuits. Conveniently located nearby, the laundry room provides ample storage and connects to the three-car garage, which offers plenty of room for parking and additional storage.
Upstairs, the primary suite serves as a luxurious retreat, complete with a fireplace, private deck, walk-in closet, and a spa-like bathroom featuring dual sinks, a soaking tub, and a separate shower. Two additional bedrooms, a full bathroom, and a versatile bonus room—perfect as an office, guest room, or creative space—complete the upper level, along with ample hall closets for added storage.
Step outside to the tranquil backyard, where a charming fountain, lush landscaping, and a pergola-covered patio create an idyllic setting for al fresco dining or relaxing in the fresh air.
This home has been freshly painted, meticulously maintained, and features updated flooring throughout. Designed to maximize comfort, functionality, and style, it offers an exceptional living experience. Located near top-rated schools, popular shops, and restaurants, this property combines convenience with luxurious living.
Don’t miss the opportunity to own this extraordinary home.
Property Details
Price:
$1,300,000
MLS #:
SB24250981
Status:
Active
Beds:
4
Baths:
3
Address:
25211 Eshelman Avenue
Type:
Single Family
Subtype:
Single Family Residence
Neighborhood:
121lomita
City:
Lomita
Listed Date:
Dec 15, 2024
State:
CA
Finished Sq Ft:
3,538
ZIP:
90717
Lot Size:
5,665 sqft / 0.13 acres (approx)
Year Built:
1990
See this Listing
Mortgage Calculator
Schools
Interior
Appliances
Dishwasher, Electric Cooktop
Cooling
Central Air, Dual
Fireplace Features
Family Room, Living Room, Primary Bedroom
Flooring
Laminate
Heating
Central
Interior Features
Balcony, Bar, Built-in Features, Cathedral Ceiling(s), Ceiling Fan(s), Crown Molding, Open Floorplan, Recessed Lighting, Storage, Tile Counters, Vacuum Central
Window Features
Blinds
Exterior
Community Features
Curbs, Sidewalks, Street Lights, Urban
Electric
Electricity – On Property
Exterior Features
Rain Gutters
Fencing
Stucco Wall, Wood
Foundation Details
Slab
Garage Spaces
3.00
Lot Features
0-1 Unit/ Acre, Sprinklers In Front, Sprinklers In Rear
Parking Features
Driveway, Garage, Garage Faces Front, Garage – Single Door, Garage – Two Door
Parking Spots
3.00
Pool Features
None
Roof
Tile
Security Features
Smoke Detector(s), Wired for Alarm System
Sewer
Unknown
Spa Features
None
Stories Total
2
View
None
Water Source
Public
Financial
Association Fee
0.00
Utilities
Electricity Available, Water Connected
Map
Community
- Address25211 Eshelman Avenue Lomita CA
- Area121 – Lomita
- CityLomita
- CountyLos Angeles
- Zip Code90717
Similar Listings Nearby
- 2421 Santa Cruz Court
Torrance, CA$1,690,000
2.01 miles away
- 218 S Helberta Avenue
Redondo Beach, CA$1,675,000
4.86 miles away
- 5506 Calle De Ricardo
Torrance, CA$1,675,000
3.43 miles away
- 26418 Via Marquette
Lomita, CA$1,650,000
1.04 miles away
- 3938 Exultant Drive
Rancho Palos Verdes, CA$1,650,000
4.61 miles away
- 2287 Carriage Drive
Rolling Hills Estates, CA$1,650,000
1.83 miles away
- 295 Dockside Lane
San Pedro, CA$1,600,000
4.44 miles away
- 22 Deerhill Drive
Rolling Hills Estates, CA$1,599,500
2.05 miles away
- 1613 Veridian Lane
San Pedro, CA$1,599,000
1.72 miles away
- 22428 Ellinwood Dr
Torrance, CA$1,599,000
3.53 miles away
25211 Eshelman Avenue
Lomita, CA
LIGHTBOX-IMAGES




















































































































































































































