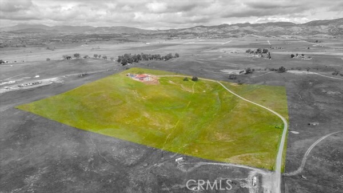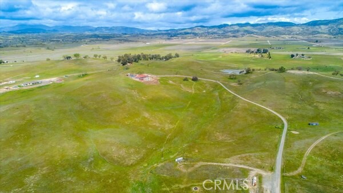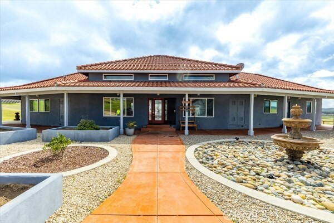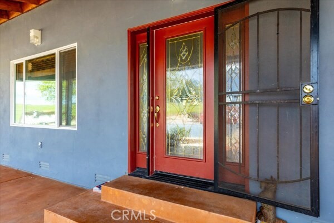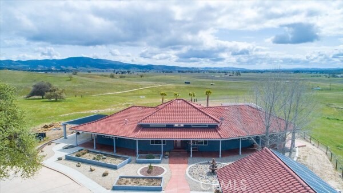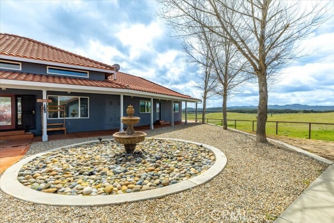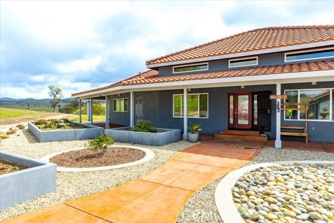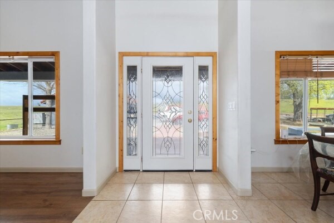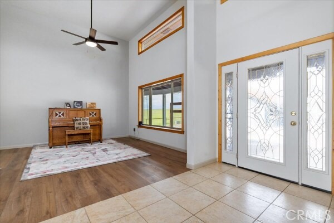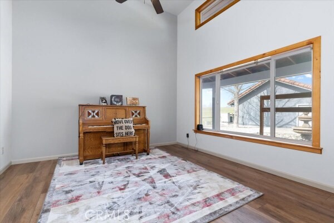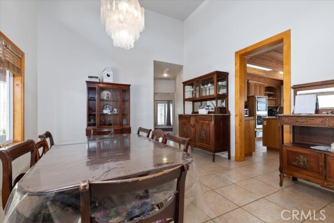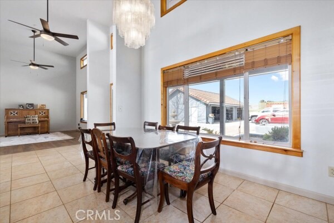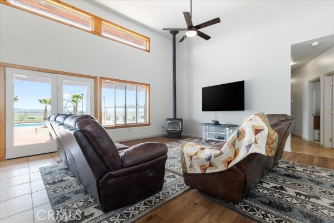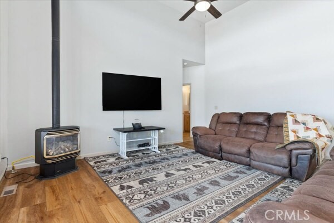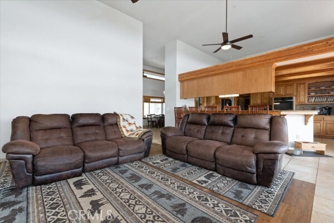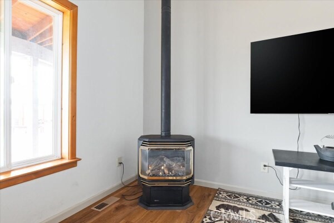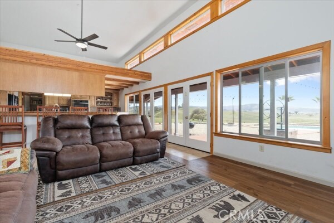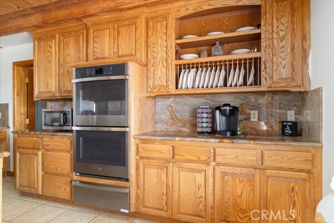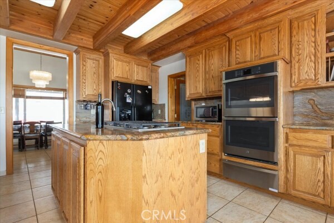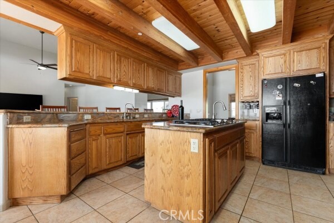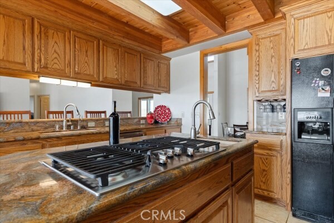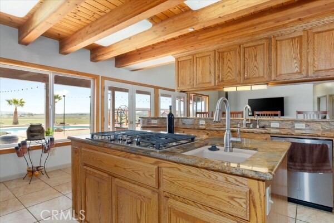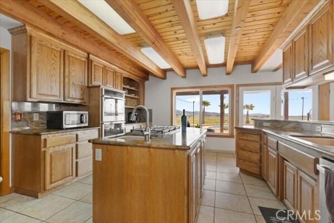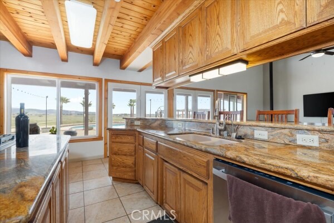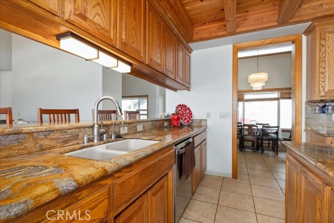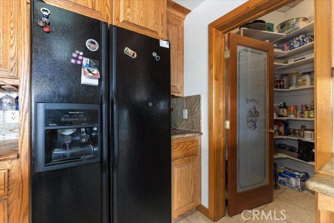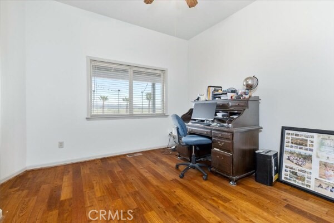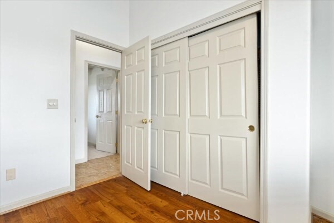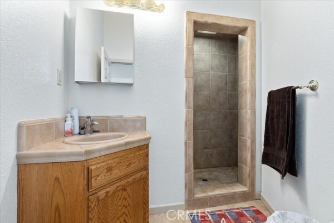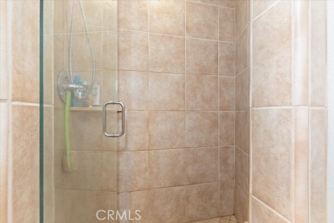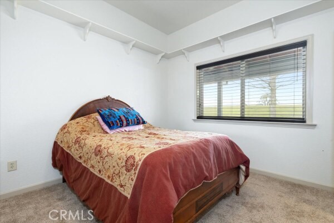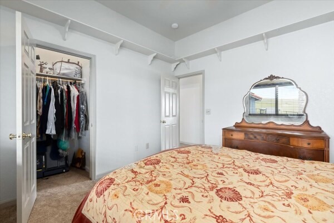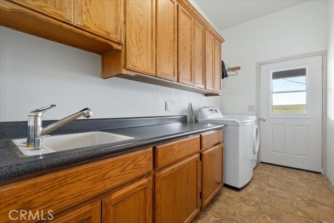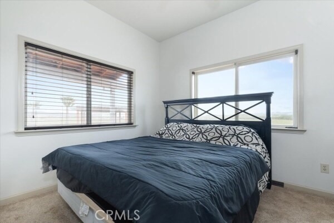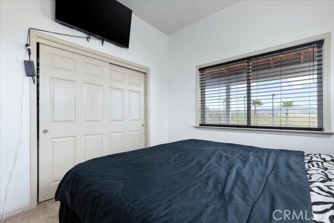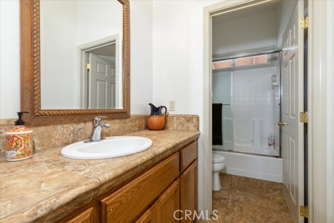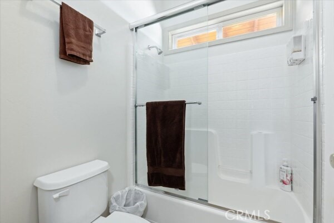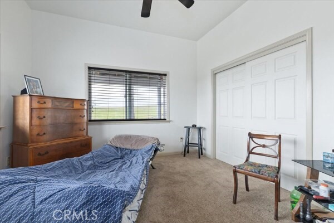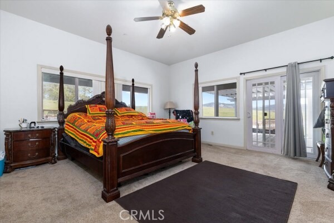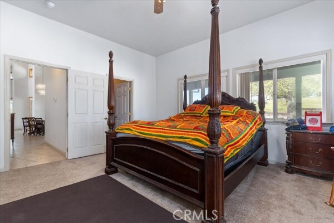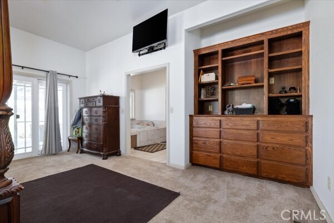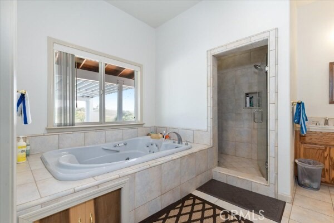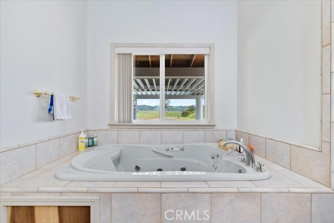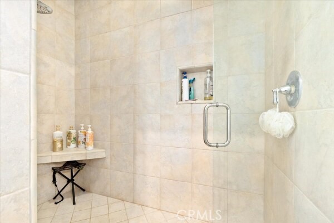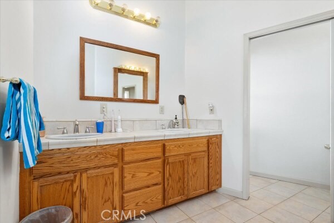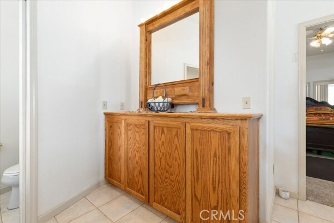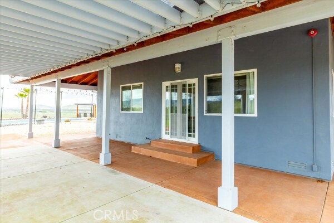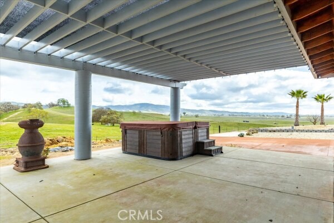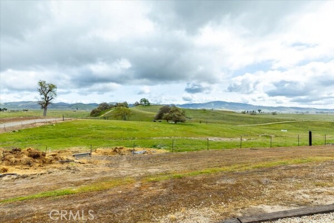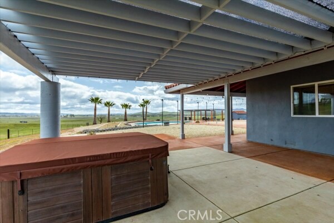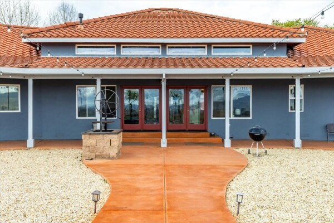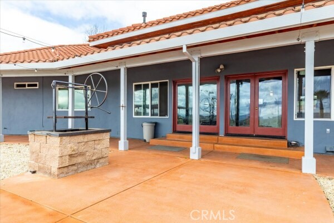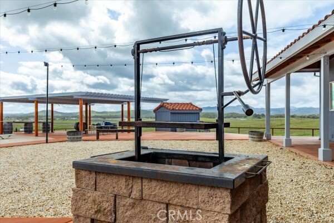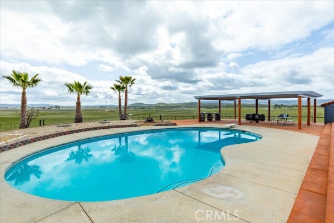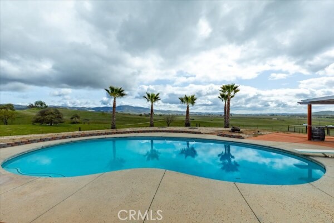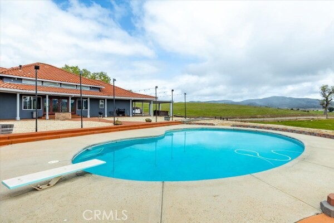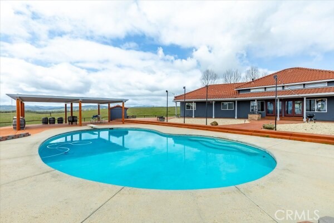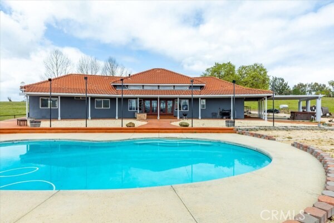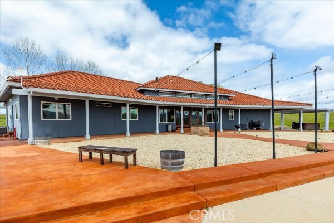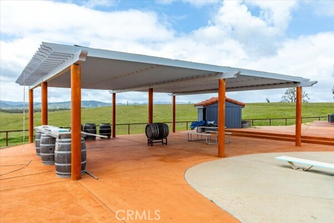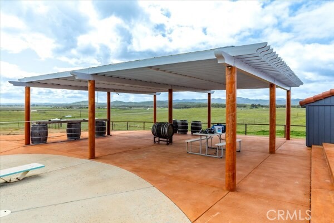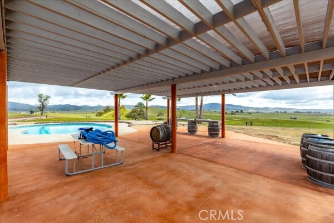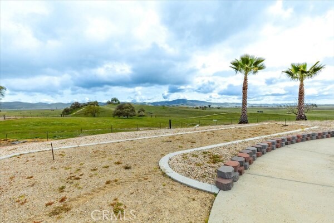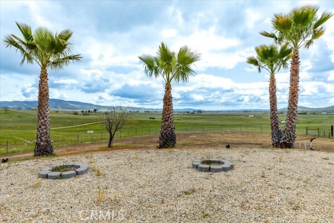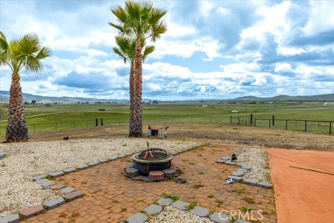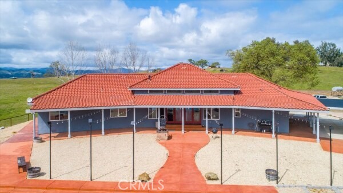Welcome to your private oasis, featuring stunning views of the San Antonio Valley. This custom estate offers nearly 3,000 square feet of living space, complete with a wrap-around porch and low-maintenance, drought-tolerant landscaping. Additionally, there is an oversized detached garage. Nestled between the house and the garage are three raised concrete planters, perfect for a garden or beautiful flowers.
Inside, you’ll find a spacious split floor plan, with the primary suite located to the left and the guest rooms to the right. The den, situated near the front door, is an ideal space for an office, library, or game room. The generous kitchen, located at the center of the home, includes a walk-in pantry and a breakfast bar that opens to the living room.
For outdoor entertaining, enjoy the pool, spa, and Santa Maria-style BBQ area. The property encompasses approximately 40 acres of gently rolling land, which is fully fenced for animals.
Inside, you’ll find a spacious split floor plan, with the primary suite located to the left and the guest rooms to the right. The den, situated near the front door, is an ideal space for an office, library, or game room. The generous kitchen, located at the center of the home, includes a walk-in pantry and a breakfast bar that opens to the living room.
For outdoor entertaining, enjoy the pool, spa, and Santa Maria-style BBQ area. The property encompasses approximately 40 acres of gently rolling land, which is fully fenced for animals.
Property Details
Price:
$1,250,000
MLS #:
NS25074512
Status:
Active
Beds:
5
Baths:
3
Type:
Single Family
Subtype:
Single Family Residence
Listed Date:
Apr 4, 2025
Finished Sq Ft:
2,991
Lot Size:
1,742,400 sqft / 40.00 acres (approx)
Year Built:
2002
See this Listing
Schools
School District:
King City Joint Union
Interior
Bathrooms
2 Full Bathrooms, 1 Half Bathroom
Cooling
Central Air
Laundry Features
Individual Room
Exterior
Community Features
BLM/National Forest, Fishing, Hiking, Hunting, Military Land, Preserve/Public Land, Rural
Construction Materials
Stucco
Parking Features
Concrete, Garage, Garage – Three Door
Parking Spots
3.00
Roof
Tile
Security Features
Carbon Monoxide Detector(s), Smoke Detector(s)
Financial
Map
Community
- Address67911 Jolon Road Lockwood CA
- CityLockwood
- CountyMonterey
- Zip Code93932
Subdivisions in Lockwood
Market Summary
Current real estate data for Single Family in Lockwood as of Oct 21, 2025
6
Single Family Listed
207
Avg DOM
849
Avg $ / SqFt
$1,549,000
Avg List Price
Property Summary
- 67911 Jolon Road Lockwood CA is a Single Family for sale in Lockwood, CA, 93932. It is listed for $1,250,000 and features 5 beds, 3 baths, and has approximately 2,991 square feet of living space, and was originally constructed in 2002. The current price per square foot is $418. The average price per square foot for Single Family listings in Lockwood is $849. The average listing price for Single Family in Lockwood is $1,549,000.
Similar Listings Nearby
67911 Jolon Road
Lockwood, CA


