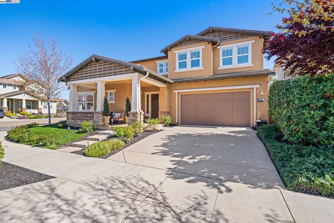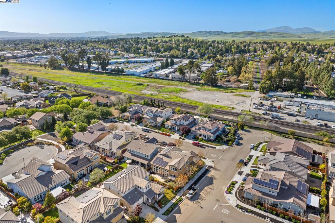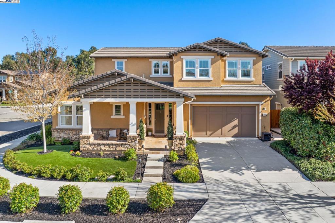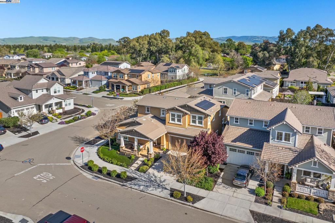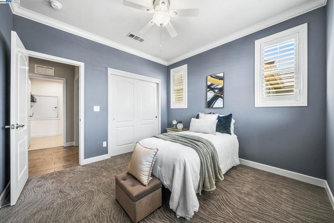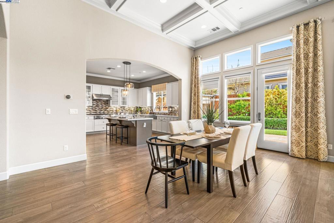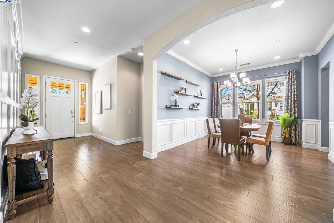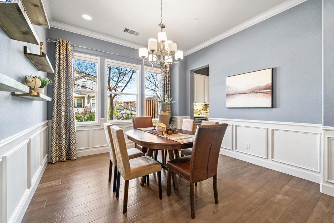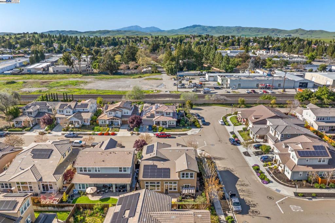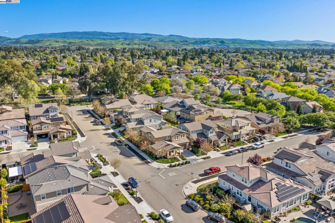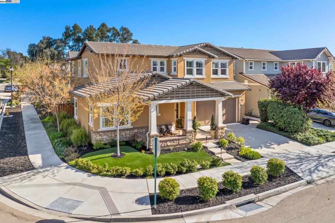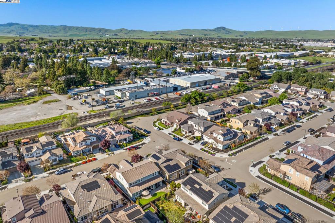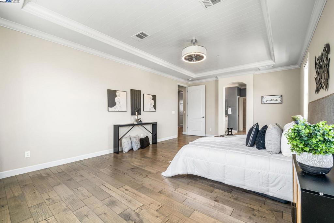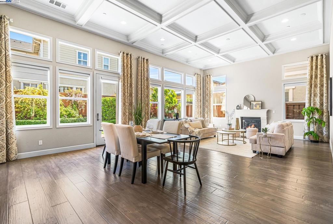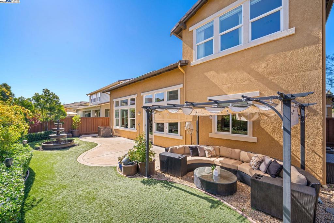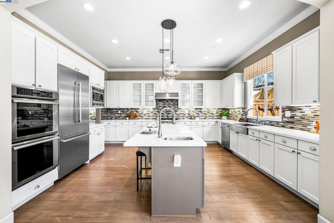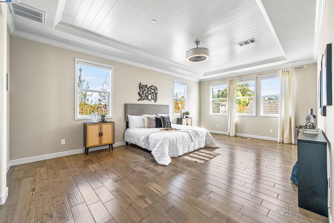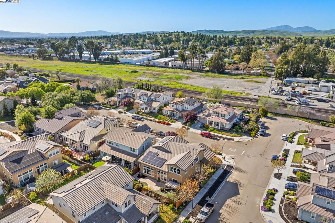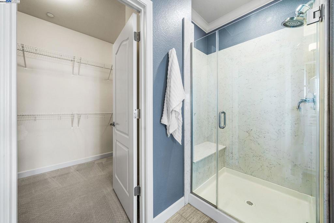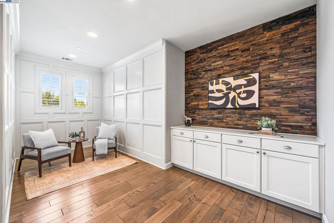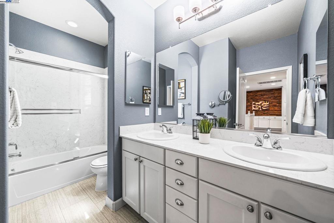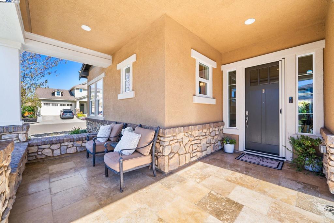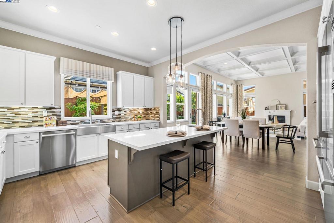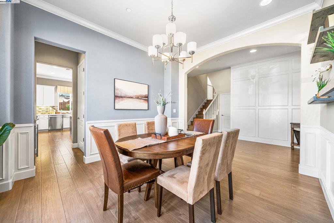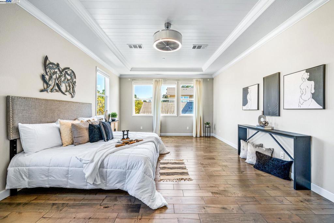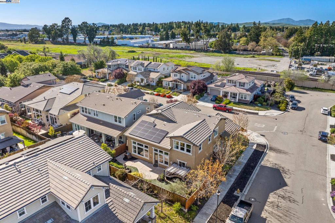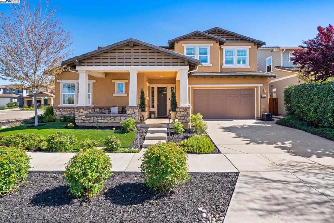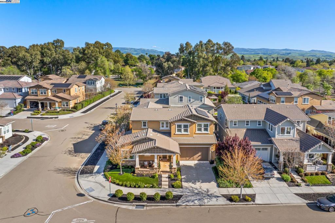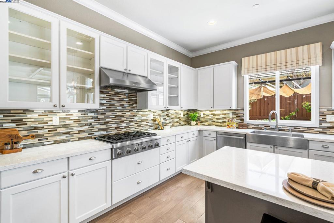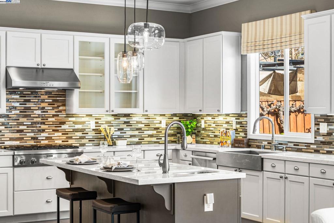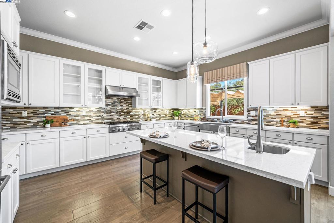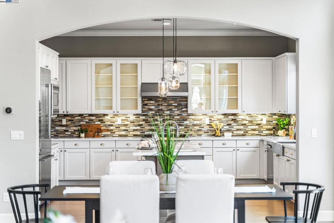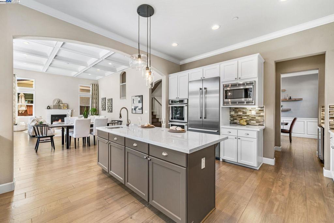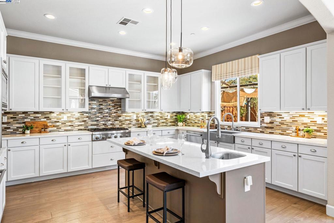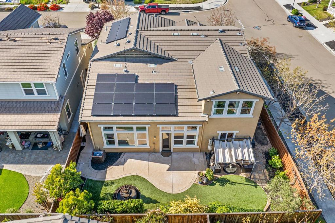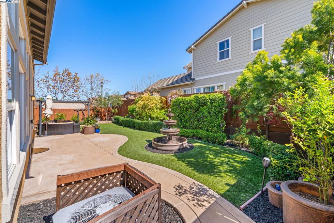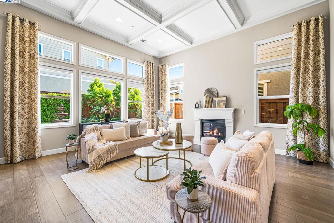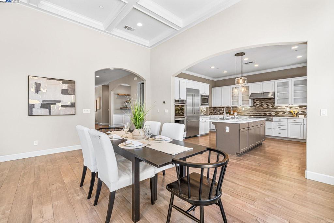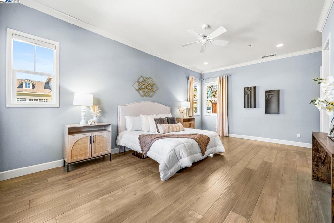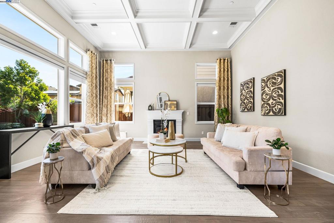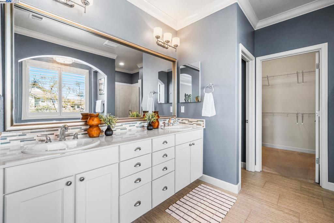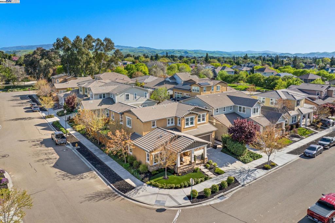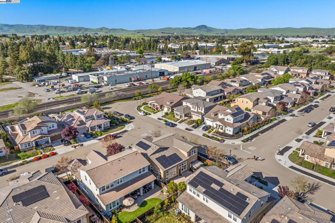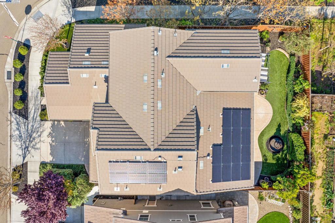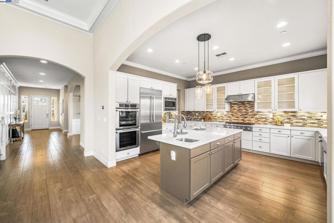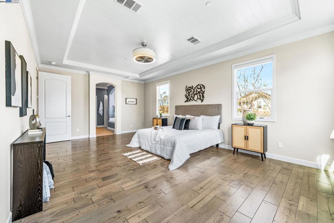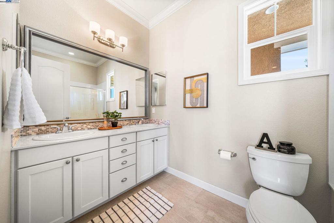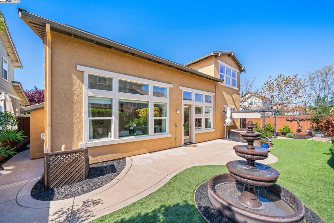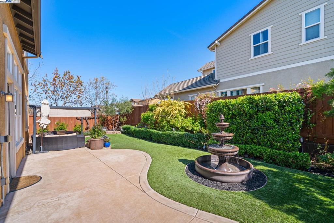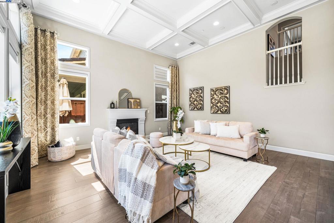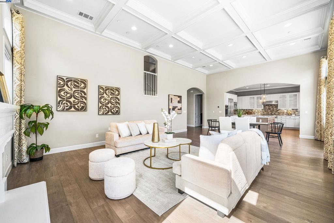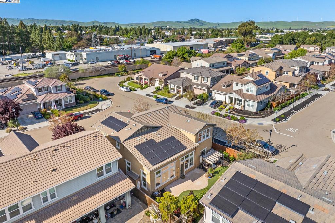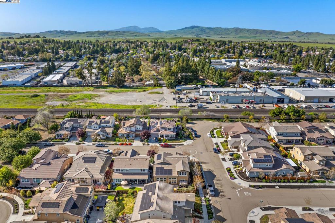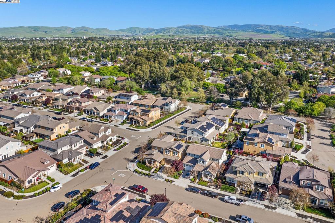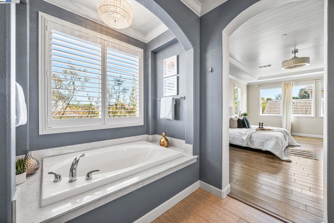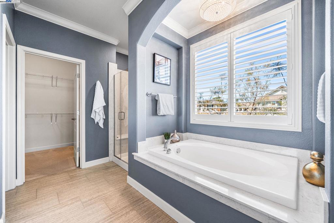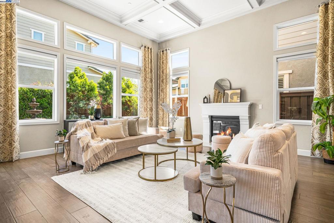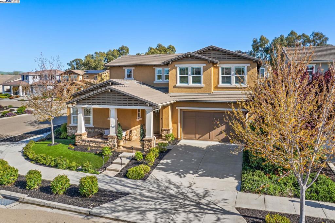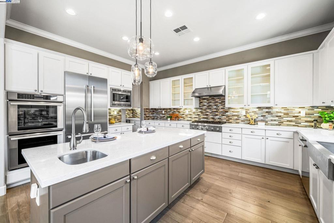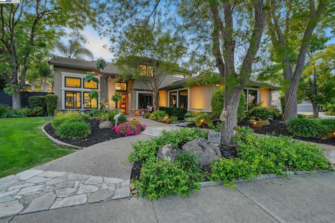DRIVER, MOVE THAT BUS!!! This spectacular Livermore home was rebuilt from the ground up in 2004 — live on national TV! With nearly 3,000 sq. ft. of thoughtfully designed living space, this 7-bedroom, 3-bathroom stunner delivers luxury, comfort, and serious wow factor. The open-concept floor plan features a gourmet kitchen complete with stainless steel appliances, a Bertazzoni range, and a large island that''s perfect for entertaining. Luxury vinyl plank flooring runs throughout, and an oversized laundry room plus a 2-car garage adds convenience to the style. Outside, your entertainer’s paradise awaits: an expansive backyard featuring an in-ground pool, built-in grill and fridge, cozy outdoor fireplace, and even a 3-course putting green — yes, really! And to top it all off, the home is equipped with a solar energy system, helping you live sustainably and save on energy costs. Located just a short stroll from Livermore High School, downtown shops and dining, and world-class wineries, this home offers more than just a place to live — it delivers a lifestyle you''ll love.
Property Details
Price:
$1,599,978
MLS #:
41094385
Status:
Active
Beds:
7
Baths:
3
Address:
3845 Madeira Way
Type:
Single Family
Subtype:
Single Family Residence
Subdivision:
JENSEN
City:
Livermore
Listed Date:
Apr 22, 2025
State:
CA
Finished Sq Ft:
2,806
ZIP:
94550
Lot Size:
10,032 sqft / 0.23 acres (approx)
Year Built:
1957
See this Listing
Mortgage Calculator
Schools
Interior
Cooling
Central Air
Fireplace Features
Decorative
Heating
Forced Air
Exterior
Garage Spaces
2.00
Lot Features
Back Yard, Front Yard
Parking Features
Garage
Parking Spots
2.00
Pool Features
In Ground
Sewer
Public Sewer
Financial
Map
Community
- Address3845 Madeira Way Livermore CA
- SubdivisionJENSEN
- CityLivermore
- CountyAlameda
- Zip Code94550
Similar Listings Nearby
- 127 Sonia Way
Livermore, CA$2,049,888
0.43 miles away
- 2611 Kellogg Ct
Livermore, CA$1,898,000
1.97 miles away
- 5583 Stacy Ct.
Livermore, CA$1,898,000
1.69 miles away
- 304 AVONDALE LANE
Livermore, CA$1,850,000
0.54 miles away
- 5808 Elder Cir
Livermore, CA$1,849,999
1.81 miles away
- 447 Sheridan Circle
Livermore, CA$1,848,000
0.41 miles away
- 635 Eliot Drive
Livermore, CA$1,800,000
0.75 miles away
- 3370 Gardella Plz
Livermore, CA$1,799,000
0.37 miles away
- 507 Maple St
Livermore, CA$1,795,000
0.64 miles away
- 632 Yorkshire Ct
Livermore, CA$1,789,000
0.67 miles away
3845 Madeira Way
Livermore, CA
LIGHTBOX-IMAGES

















































