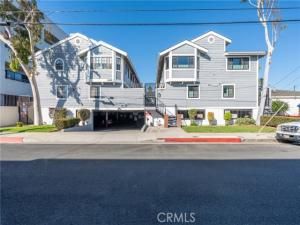Discover this beautifully upgraded spacious two-story townhouse, offering comfort, style, and exceptional functionality throughout. Step inside to find laminate wood flooring, crown and base moldings, plantation shutters, smooth-finished walls, recessed lighting, and double-pane windows that enhance energy efficiency. The home also features both air heating and air conditioning for year-round comfort.
The cozy living room showcases a charming fireplace and a double-pane sliding door that opens to a private outdoor patio perfect for relaxing or entertaining.
The kitchen is designed for convenience and durability, complete with solid wood cabinetry, Blue Pearl granite countertops, a double-door refrigerator, stove, dishwasher, microwave, water filtration system, and an additional side bar with extra storage.
Upstairs, the primary bedroom includes a private covered balcony, a lighted walk-in closet, and an in-wall ironing board with electrical outlet. The spacious second bedroom features a top-of-the-line built-in Murphy bed, custom cabinetry, and a large lighted closet. Both bedrooms share a remodeled Jack-and-Jill bathroom.
The upper level also includes ample linen storage and a dedicated washer/dryer area. A steel staircase provides access to a generously sized attic, offering even more storage options.
The property includes two assigned parking spaces for added convenience.
Community amenities include a Jacuzzi, patio area, and BBQ grill. Ideally located near shopping, dining, and the 405 freeway, this home combines comfort, upgrades, and convenience in one perfect package.
The cozy living room showcases a charming fireplace and a double-pane sliding door that opens to a private outdoor patio perfect for relaxing or entertaining.
The kitchen is designed for convenience and durability, complete with solid wood cabinetry, Blue Pearl granite countertops, a double-door refrigerator, stove, dishwasher, microwave, water filtration system, and an additional side bar with extra storage.
Upstairs, the primary bedroom includes a private covered balcony, a lighted walk-in closet, and an in-wall ironing board with electrical outlet. The spacious second bedroom features a top-of-the-line built-in Murphy bed, custom cabinetry, and a large lighted closet. Both bedrooms share a remodeled Jack-and-Jill bathroom.
The upper level also includes ample linen storage and a dedicated washer/dryer area. A steel staircase provides access to a generously sized attic, offering even more storage options.
The property includes two assigned parking spaces for added convenience.
Community amenities include a Jacuzzi, patio area, and BBQ grill. Ideally located near shopping, dining, and the 405 freeway, this home combines comfort, upgrades, and convenience in one perfect package.
Property Details
Price:
$610,000
MLS #:
DW25259358
Status:
Active
Beds:
2
Baths:
2
Type:
Condo
Subtype:
Condominium
Neighborhood:
112
Listed Date:
Nov 17, 2025
Finished Sq Ft:
1,132
Lot Size:
22,922 sqft / 0.53 acres (approx)
Year Built:
1984
See this Listing
Schools
School District:
Lawndale
High School:
Leuzinge
Interior
Appliances
DW, GO
Bathrooms
2 Full Bathrooms
Cooling
CA
Heating
CF
Laundry Features
GE
Exterior
Community Features
SDW
Parking Spots
4
Security Features
AG, GC
Financial
HOA Fee
$350
HOA Frequency
MO
Map
Community
- AddressW 154th #10 Lot 1 Lawndale CA
- CityLawndale
- CountyLos Angeles
- Zip Code90260
Market Summary
Property Summary
- W 154th #10 Lot 1 Lawndale CA is a Condo for sale in Lawndale, CA, 90260. It is listed for $610,000 and features 2 beds, 2 baths, and has approximately 1,132 square feet of living space, and was originally constructed in 1984. The current price per square foot is $539. The average price per square foot for Condo listings in Lawndale is $525. The average listing price for Condo in Lawndale is $654,500.
Similar Listings Nearby
W 154th #10 Lot 1
Lawndale, CA


