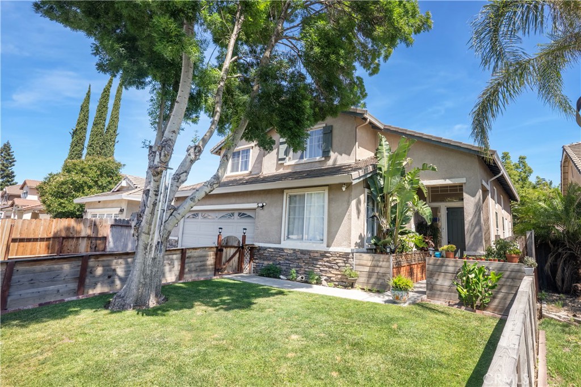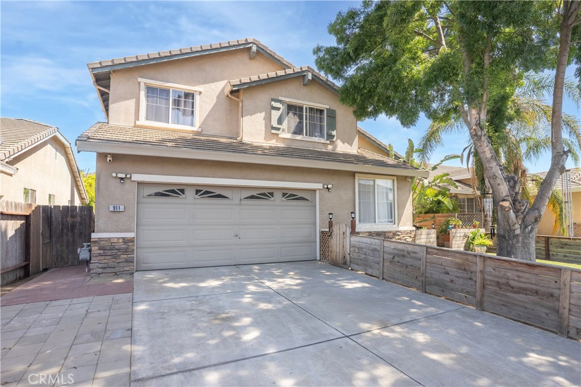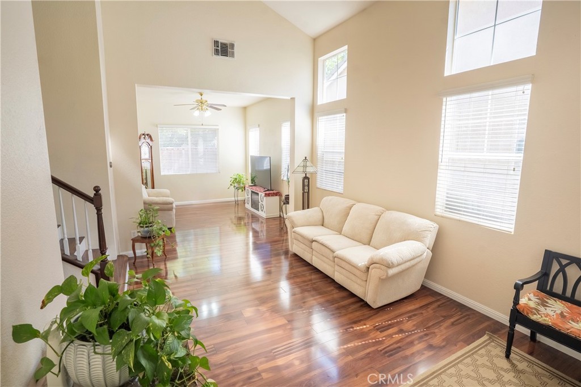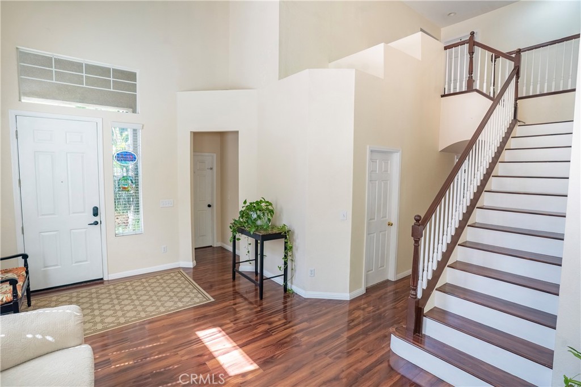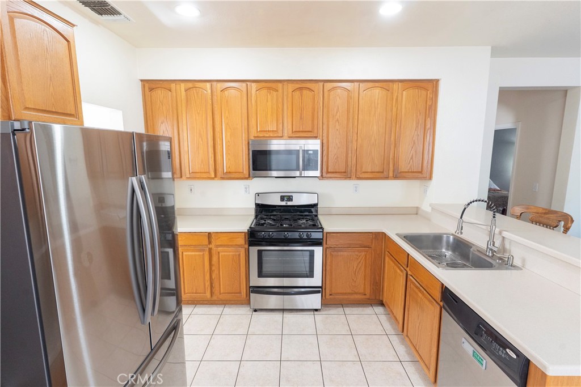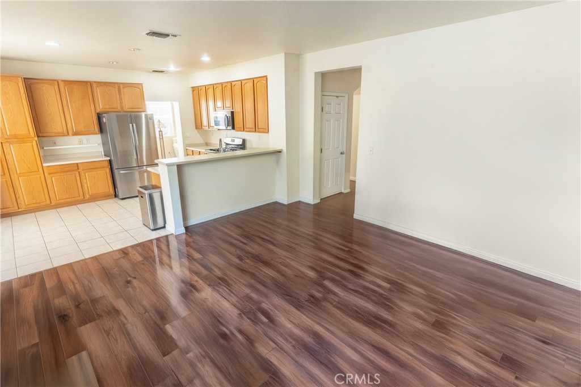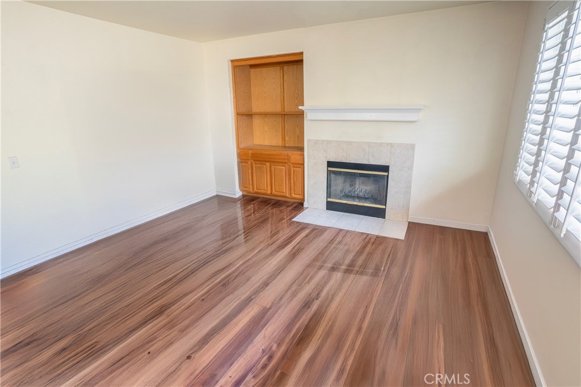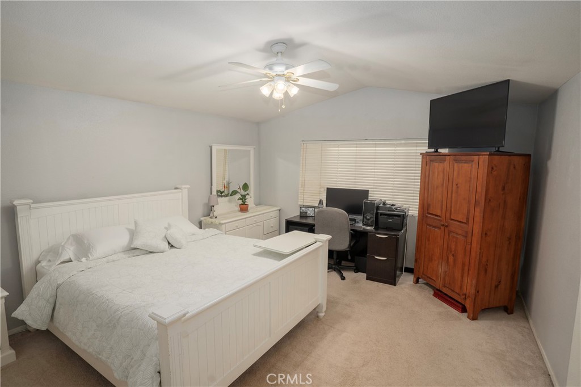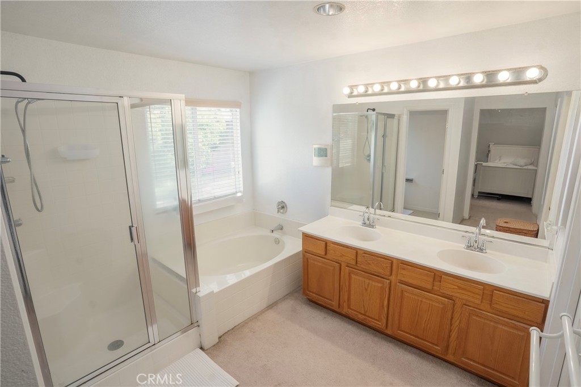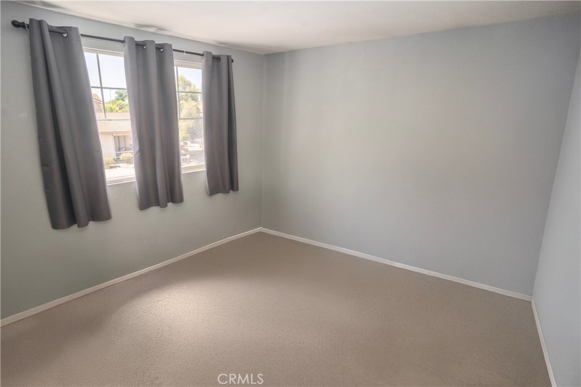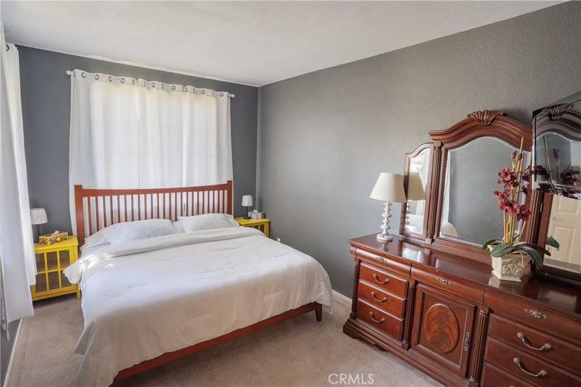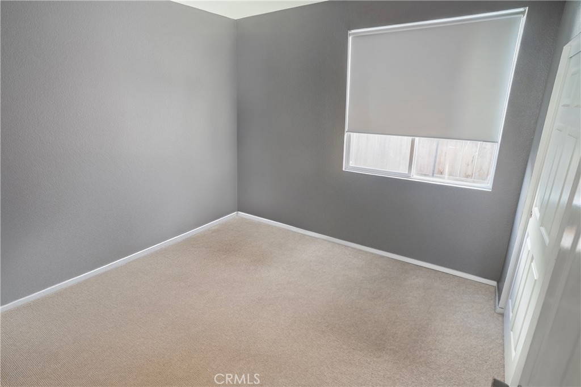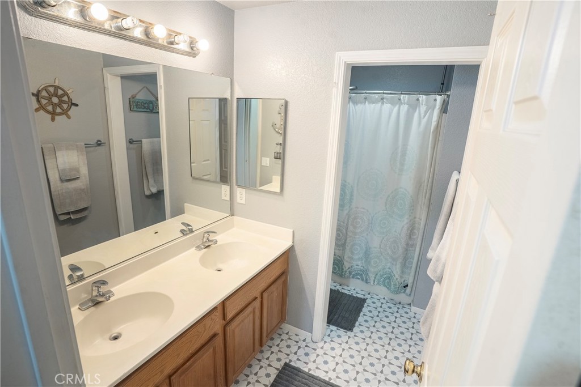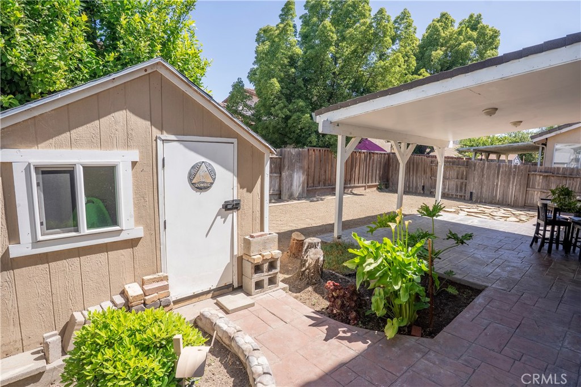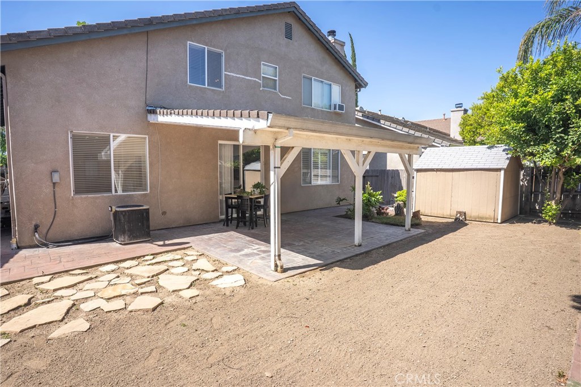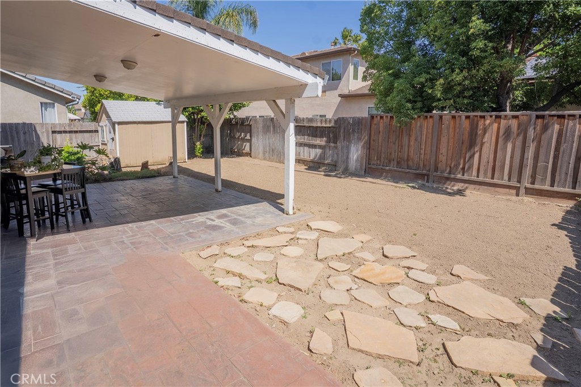Spacious 6-Bedroom Home Perfect for Multi-Generational Living
This bright and airy home features 6 bedrooms and 3 bathrooms. As you step inside, you''re greeted by a sunlit front living room and formal dining area, enhanced by large windows and soaring vaulted ceilings that create a grand, open feel. Just off the entryway, a tucked-away bedroom offers privacy—ideal for guests or extended family. A second downstairs bedroom and a ¾ bath make this layout perfect for multi-generational living.
The main level also includes a cozy secondary living space that flows seamlessly into the open-concept kitchen. The laundry room is located on the main level as well. Upstairs, you’ll find four additional bedrooms, including the spacious primary suite with ensuite, and a full hallway bathroom to accommodate the remaining rooms.
This home has a thoughtful layout with plenty of space for everyone.
This bright and airy home features 6 bedrooms and 3 bathrooms. As you step inside, you''re greeted by a sunlit front living room and formal dining area, enhanced by large windows and soaring vaulted ceilings that create a grand, open feel. Just off the entryway, a tucked-away bedroom offers privacy—ideal for guests or extended family. A second downstairs bedroom and a ¾ bath make this layout perfect for multi-generational living.
The main level also includes a cozy secondary living space that flows seamlessly into the open-concept kitchen. The laundry room is located on the main level as well. Upstairs, you’ll find four additional bedrooms, including the spacious primary suite with ensuite, and a full hallway bathroom to accommodate the remaining rooms.
This home has a thoughtful layout with plenty of space for everyone.
Property Details
Price:
$599,000
MLS #:
FR25126367
Status:
Active
Beds:
6
Baths:
3
Type:
Single Family
Subtype:
Single Family Residence
Listed Date:
Jun 4, 2025
Finished Sq Ft:
2,487
Lot Size:
5,150 sqft / 0.12 acres (approx)
Year Built:
2001
See this Listing
Schools
School District:
Manteca Unified
Interior
Appliances
Built- In Range, Dishwasher, Disposal, Gas Range, Microwave, Range Hood, Water Heater
Bathrooms
3 Full Bathrooms
Cooling
Central Air
Flooring
Carpet, Laminate, Tile
Heating
Central, Fireplace(s)
Laundry Features
Gas & Electric Dryer Hookup, Individual Room, Inside, Washer Hookup
Exterior
Architectural Style
Contemporary
Community Features
Park, Sidewalks, Street Lights
Exterior Features
Awning(s)
Parking Features
Garage
Parking Spots
2.00
Financial
Map
Community
- Address911 Englewood Way Lathrop CA
- CityLathrop
- CountySan Joaquin
- Zip Code95330
Subdivisions in Lathrop
Market Summary
Current real estate data for Single Family in Lathrop as of Oct 21, 2025
74
Single Family Listed
392
Avg DOM
303
Avg $ / SqFt
$789,875
Avg List Price
Property Summary
- 911 Englewood Way Lathrop CA is a Single Family for sale in Lathrop, CA, 95330. It is listed for $599,000 and features 6 beds, 3 baths, and has approximately 2,487 square feet of living space, and was originally constructed in 2001. The current price per square foot is $241. The average price per square foot for Single Family listings in Lathrop is $303. The average listing price for Single Family in Lathrop is $789,875.
Similar Listings Nearby
911 Englewood Way
Lathrop, CA


