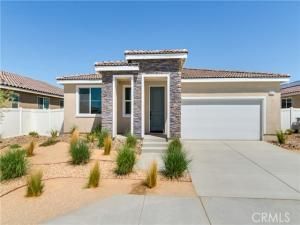Step into comfort and style with this beautifully crafted new construction home at Pacific Lily in Lancaster. Sitting on a spacious 7,968 sq ft lot, this thoughtfully designed single-story residence offers 2,072 sq ft of modern living—perfect for growing families or those looking to right-size without compromise.
This 4-bedroom, 2-bathroom home seamlessly blends functionality and elegance. Inside, you’ll find upgraded quartz countertops, sleek white cabinetry, and durable vinyl laminate flooring throughout the main living spaces. Plush upgraded carpet and padding in the bedrooms add a cozy touch, making each space feel like a retreat.
The open-concept layout creates a natural flow from the expansive great room to the kitchen and dining area—ideal for both daily living and entertaining. Whether you’re preparing meals on the extended kitchen island or relaxing in the sun-filled living room, every corner of this home is designed for comfort and ease.
With a 2-car garage, spacious backyard, and carefully curated finishes throughout, this home offers the perfect mix of convenience and curb appeal. Best of all, it’s move-in ready and can close escrow in just 30 days—don’t miss your chance to own in this vibrant community!
*Photos shown are of the Plan 3 model home and are for representation purposes only. Actual features, finishes, and layout may vary.
This 4-bedroom, 2-bathroom home seamlessly blends functionality and elegance. Inside, you’ll find upgraded quartz countertops, sleek white cabinetry, and durable vinyl laminate flooring throughout the main living spaces. Plush upgraded carpet and padding in the bedrooms add a cozy touch, making each space feel like a retreat.
The open-concept layout creates a natural flow from the expansive great room to the kitchen and dining area—ideal for both daily living and entertaining. Whether you’re preparing meals on the extended kitchen island or relaxing in the sun-filled living room, every corner of this home is designed for comfort and ease.
With a 2-car garage, spacious backyard, and carefully curated finishes throughout, this home offers the perfect mix of convenience and curb appeal. Best of all, it’s move-in ready and can close escrow in just 30 days—don’t miss your chance to own in this vibrant community!
*Photos shown are of the Plan 3 model home and are for representation purposes only. Actual features, finishes, and layout may vary.
Property Details
Price:
$557,990
MLS #:
SR25228123
Status:
A
Beds:
4
Baths:
2
Type:
Single Family
Subtype:
Single Family Residence
Neighborhood:
lac
Listed Date:
Sep 29, 2025
Finished Sq Ft:
2,072
Lot Size:
7,968 sqft / 0.18 acres (approx)
Year Built:
2025
See this Listing
Schools
School District:
Lancaster
Interior
Bathrooms
2 Full Bathrooms
Cooling
CA, WHF
Flooring
VINY, CARP
Heating
CF
Laundry Features
IR
Exterior
Community Features
URB, BLM, PSV, GOLF, PARK, FISH, HIKI, BIKI
Parking Spots
2
Financial
HOA Fee
$69
HOA Frequency
MO
Map
Community
- AddressE Houlguin ST Lot A1 Lancaster CA
- CityLancaster
- CountyLos Angeles
- Zip Code93535
Market Summary
Current real estate data for Single Family in Lancaster as of Oct 28, 2025
413
Single Family Listed
42
Avg DOM
267
Avg $ / SqFt
$463,537
Avg List Price
Property Summary
- E Houlguin ST Lot A1 Lancaster CA is a Single Family for sale in Lancaster, CA, 93535. It is listed for $557,990 and features 4 beds, 2 baths, and has approximately 2,072 square feet of living space, and was originally constructed in 2025. The current price per square foot is $269. The average price per square foot for Single Family listings in Lancaster is $267. The average listing price for Single Family in Lancaster is $463,537.
Similar Listings Nearby
E Houlguin ST Lot A1
Lancaster, CA


