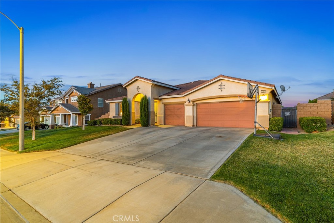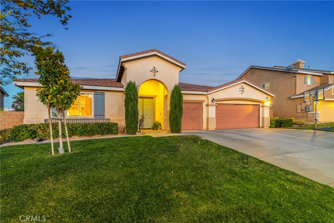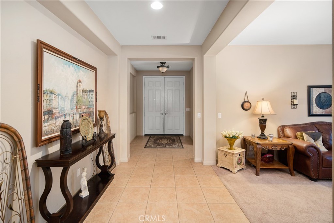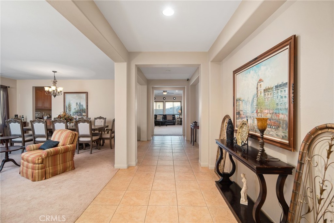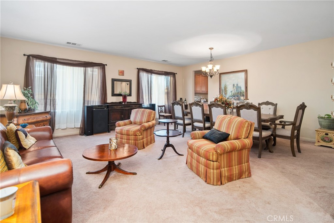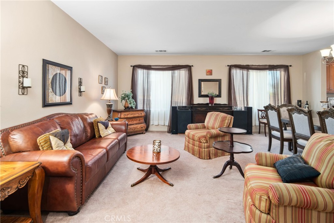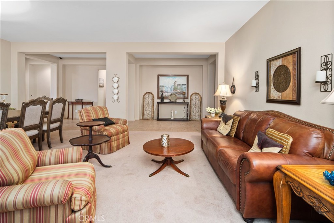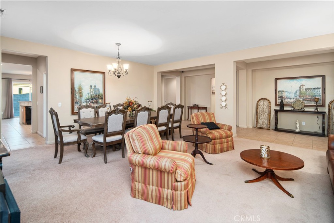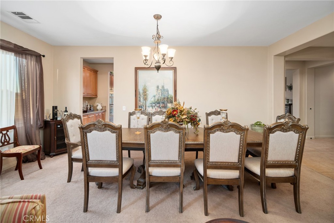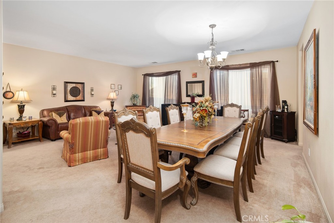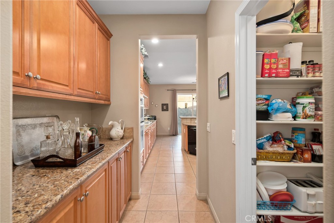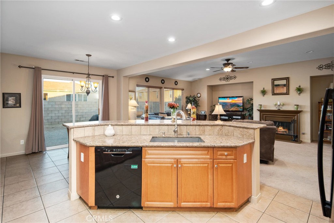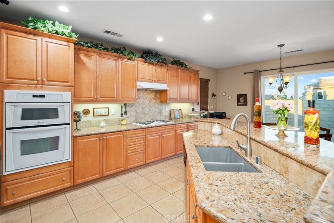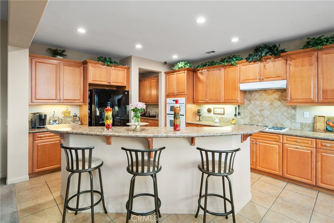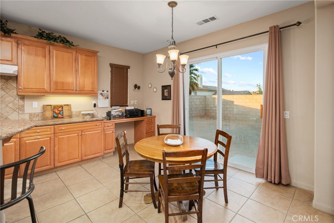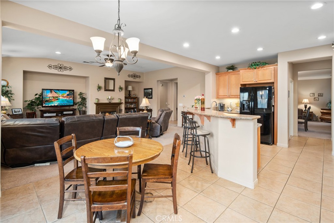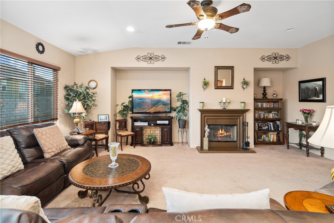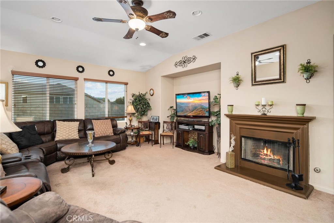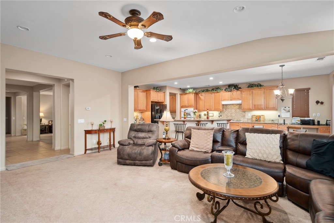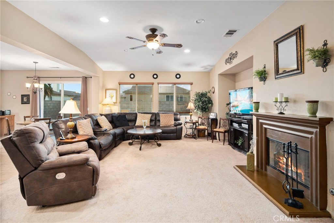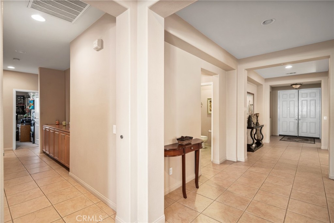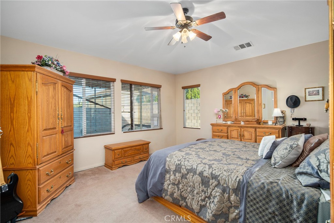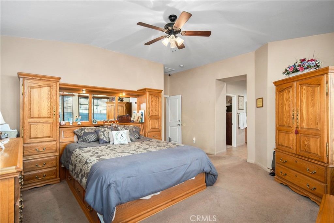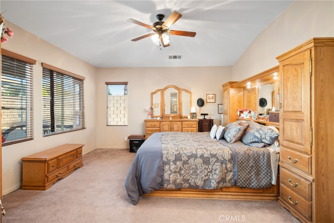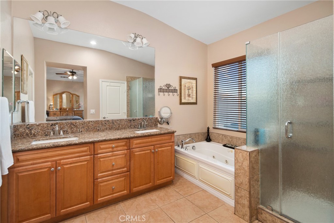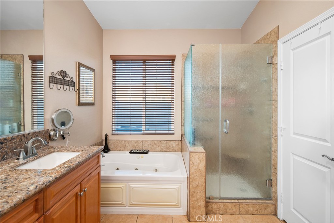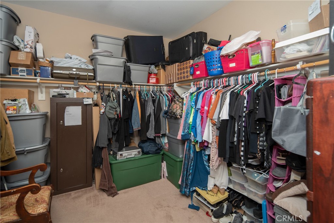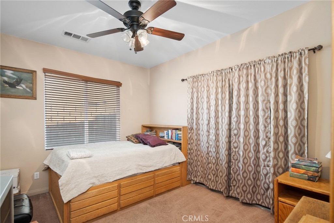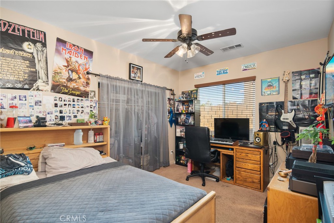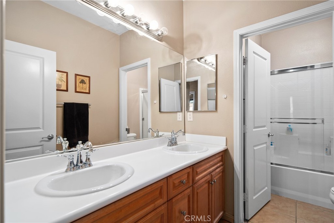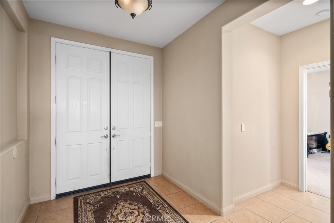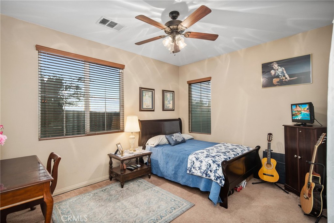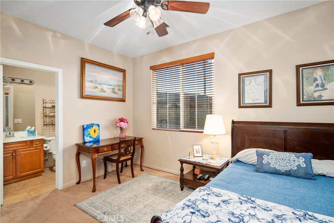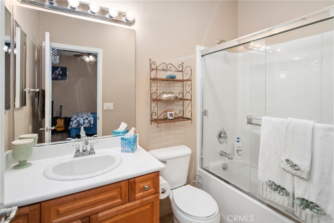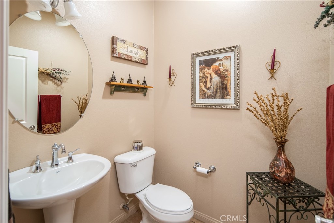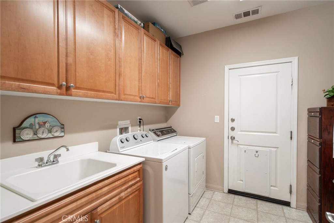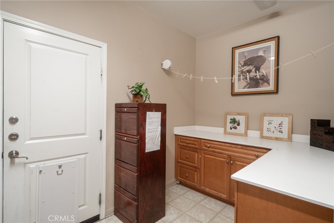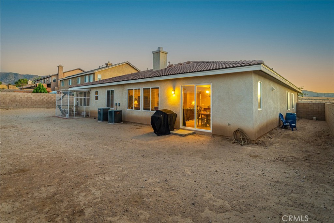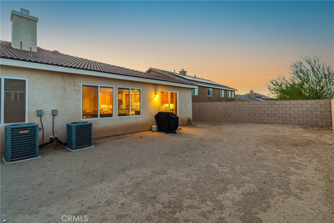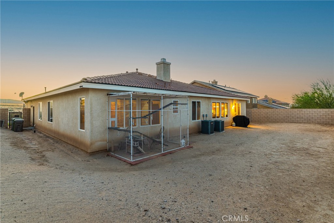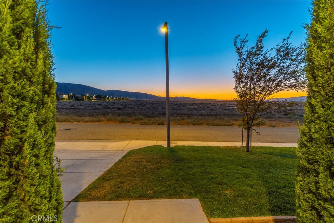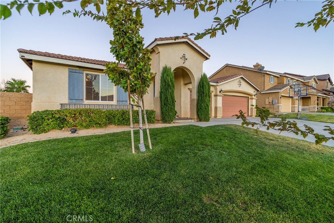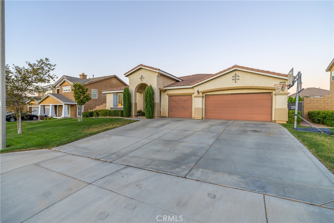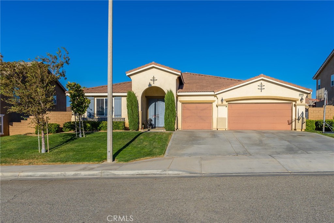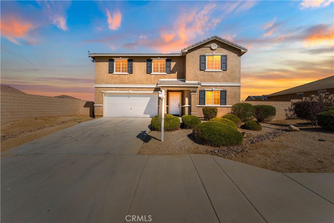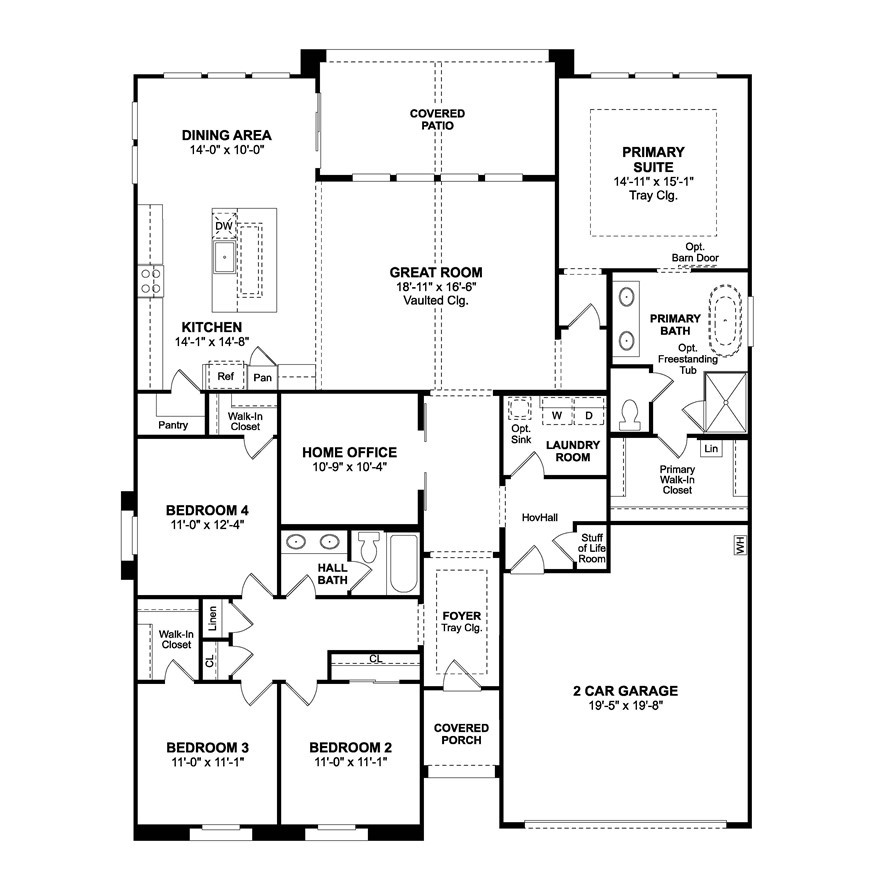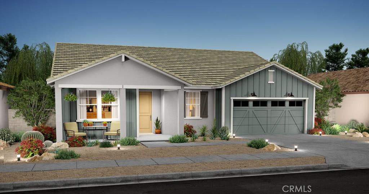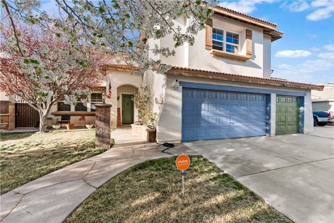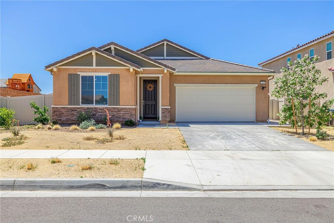Step inside to an open floor plan highlighted by vaulted ceilings with exposed wood beams and a cozy brick fireplace. Large dual-pane windows and a sliding glass door from the living area with natural light and provide easy access to the spacious backyard perfect for entertaining or relaxing.
The remodeled kitchen boasts custom cabinetry, quartz countertops, a stylish tile backsplash, and stainless steel appliances, while the adjacent dining area offers charming views of the front yard and is ideal for everyday meals. Both bathrooms have been tastefully updated with modern tile, vanities, and fixtures. Additional upgrades include luxury vinyl plank flooring, custom white tall base moldings, new interior doors, fresh interior and exterior paint, and updated lighting throughout.this home combines style and practicality. this home combines style and practicality. Exterior highlights include a detached garage, ample lot space for additional parking, and room to accommodate your toys, pets, or even a small homestead. Conveniently located near top-rated schools, parks, shopping centers, and commuter routes, this home offers the perfect blend of comfort, functionality, and location.
The remodeled kitchen boasts custom cabinetry, quartz countertops, a stylish tile backsplash, and stainless steel appliances, while the adjacent dining area offers charming views of the front yard and is ideal for everyday meals. Both bathrooms have been tastefully updated with modern tile, vanities, and fixtures. Additional upgrades include luxury vinyl plank flooring, custom white tall base moldings, new interior doors, fresh interior and exterior paint, and updated lighting throughout.this home combines style and practicality. this home combines style and practicality. Exterior highlights include a detached garage, ample lot space for additional parking, and room to accommodate your toys, pets, or even a small homestead. Conveniently located near top-rated schools, parks, shopping centers, and commuter routes, this home offers the perfect blend of comfort, functionality, and location.
Property Details
Price:
$449,000
MLS #:
SR25162330
Status:
Active
Beds:
3
Baths:
2
Address:
5122 W Avenue L
Type:
Single Family
Subtype:
Single Family Residence
Neighborhood:
laclancaster
City:
Lancaster
Listed Date:
Jul 21, 2025
State:
CA
Finished Sq Ft:
1,251
ZIP:
93536
Lot Size:
12,661 sqft / 0.29 acres (approx)
Year Built:
1954
See this Listing
Mortgage Calculator
Schools
School District:
Lancaster
Interior
Appliances
Disposal, Gas Oven, Gas Range
Bathrooms
2 Full Bathrooms
Cooling
Evaporative Cooling, Wall/ Window Unit(s)
Heating
Central
Laundry Features
In Garage
Exterior
Architectural Style
Traditional
Community Features
Street Lights
Construction Materials
Stucco
Parking Features
Circular Driveway, Garage, Garage Faces Front, Garage – Single Door
Parking Spots
2.00
Roof
Composition, Shingle
Financial
Map
Community
- Address5122 W Avenue L Lancaster CA
- AreaLAC – Lancaster
- CityLancaster
- CountyLos Angeles
- Zip Code93536
Similar Listings Nearby
- 39451 Beacon Lane
Palmdale, CA$580,000
4.63 miles away
- 42432 W 72nd Street
Lancaster, CA$579,990
2.11 miles away
- 42570 W 72nd Street
Lancaster, CA$579,990
2.08 miles away
- 45054 West View Drive
Lancaster, CA$579,990
4.71 miles away
- 45105 West View Way
Lancaster, CA$579,990
4.72 miles away
- 4629 Jade Court
Lancaster, CA$579,900
2.05 miles away
- 5521 W Avenue K-13
Lancaster, CA$579,153
0.49 miles away
- 5809 Almond Valley Way
Lancaster, CA$579,000
0.84 miles away
- 6118 W Avenue J9
Lancaster, CA$579,000
1.71 miles away
- 4158 De Anza Drive
Palmdale, CA$579,000
3.10 miles away
5122 W Avenue L
Lancaster, CA
LIGHTBOX-IMAGES


















































































