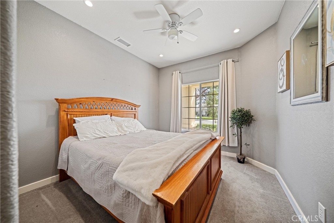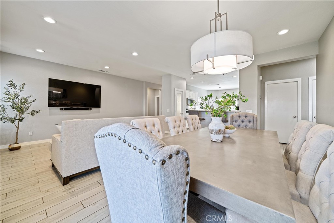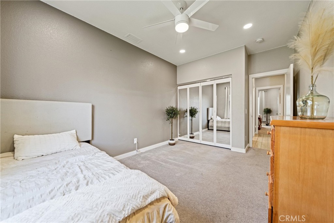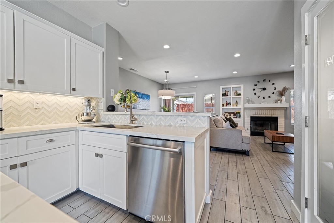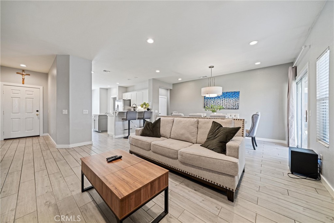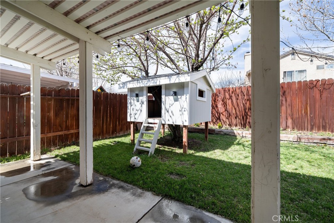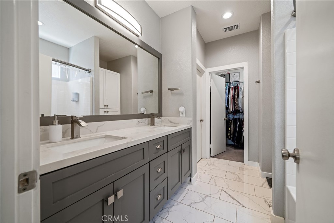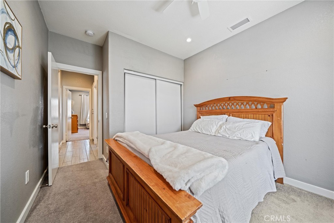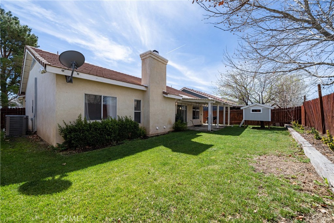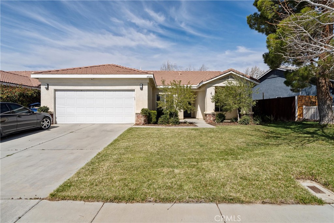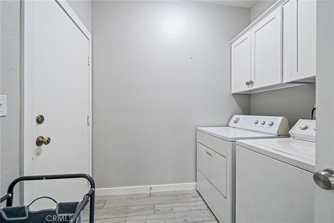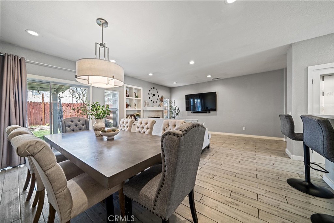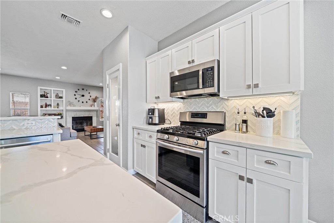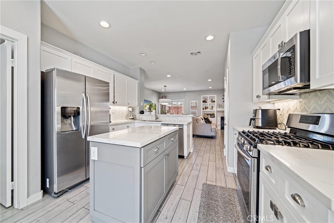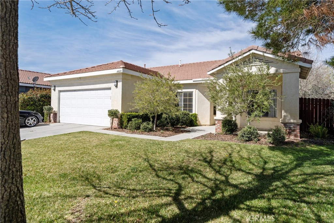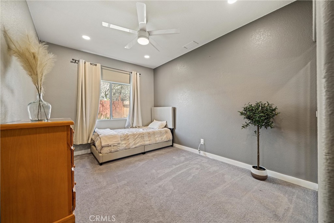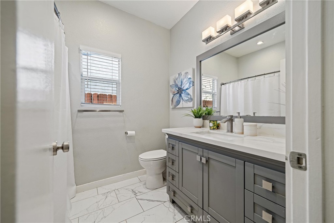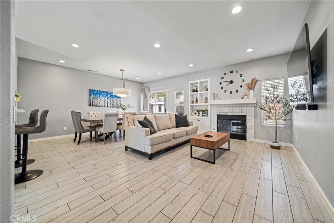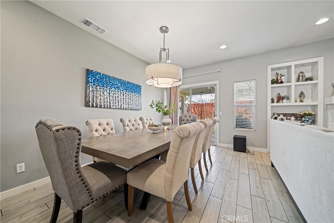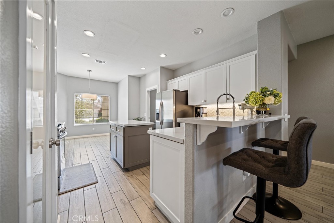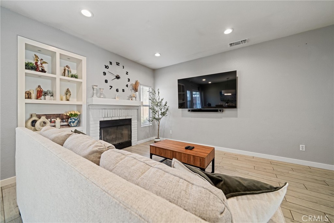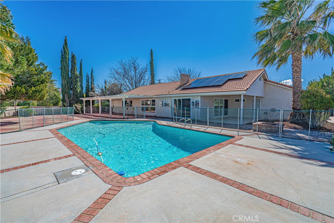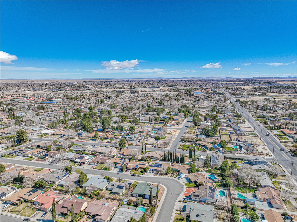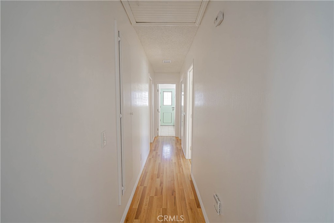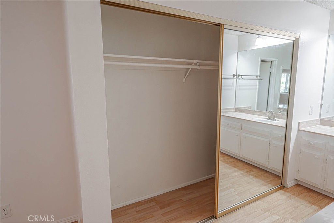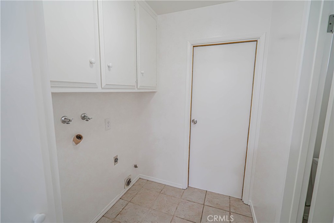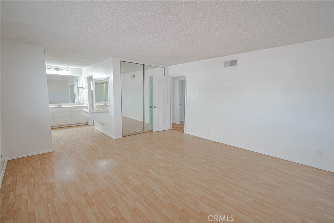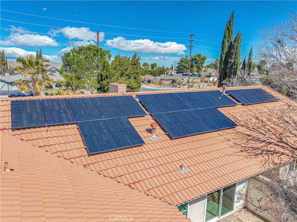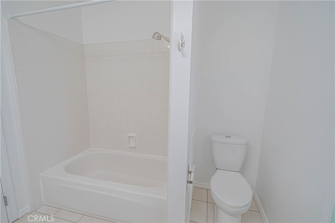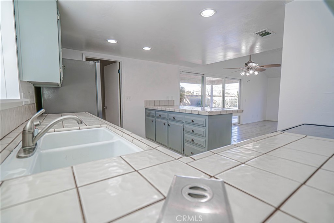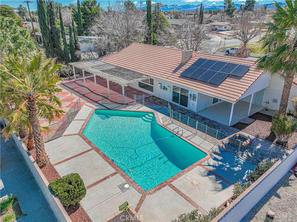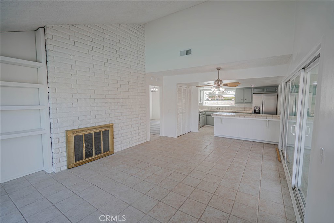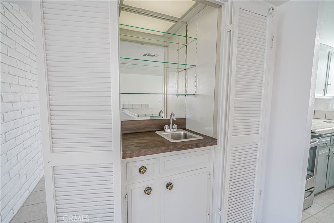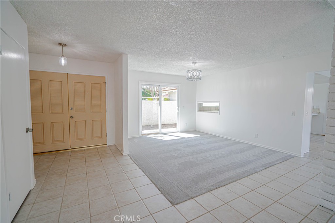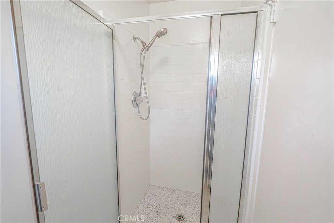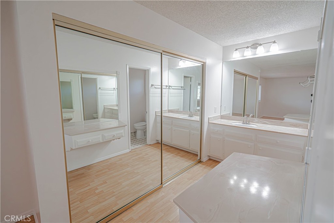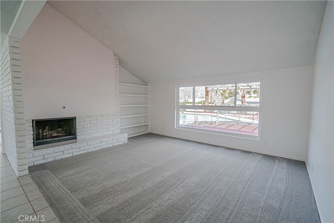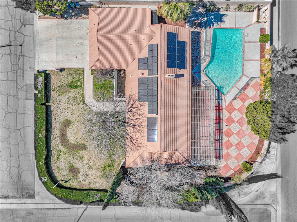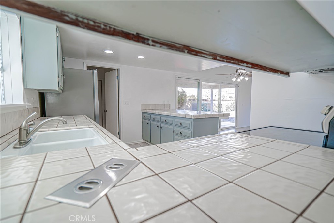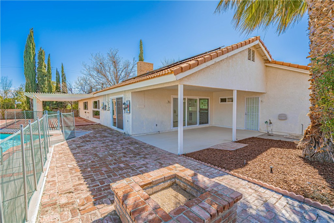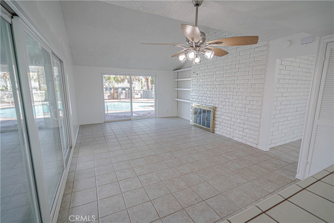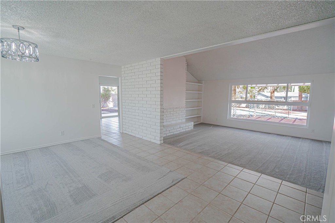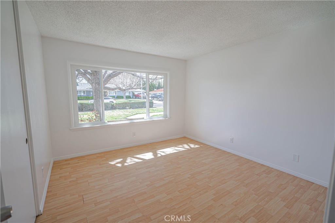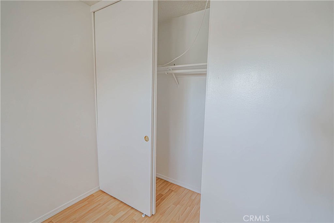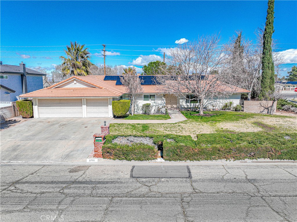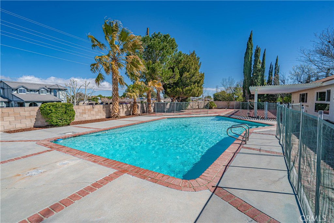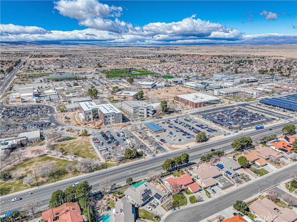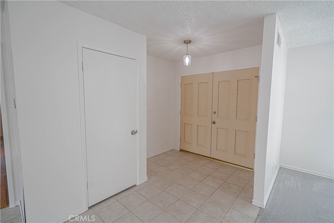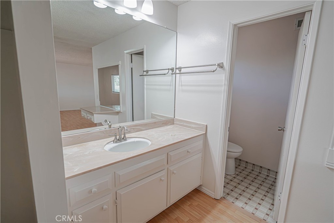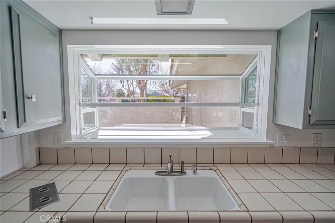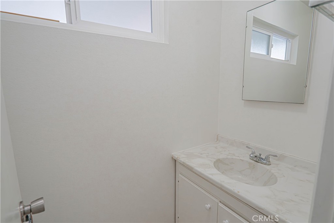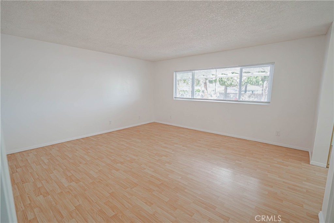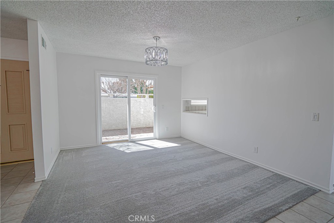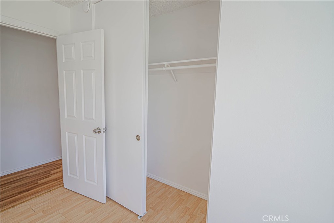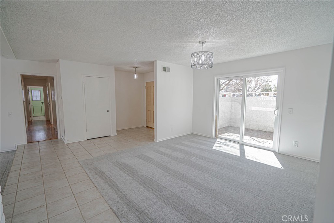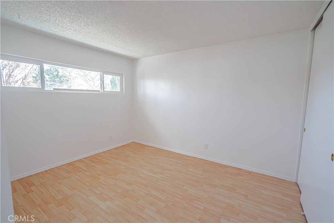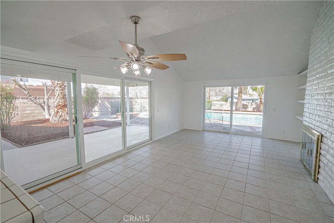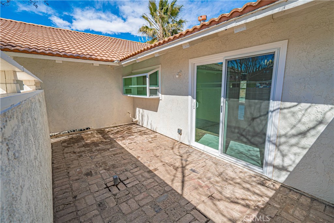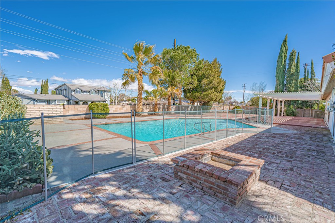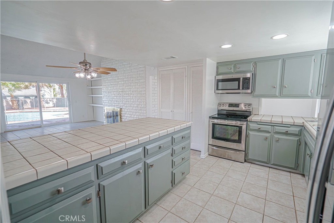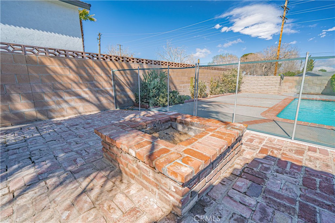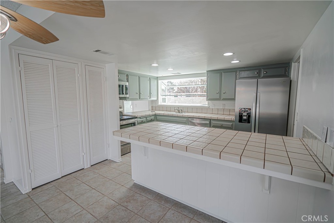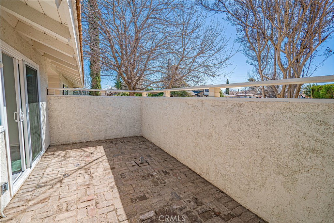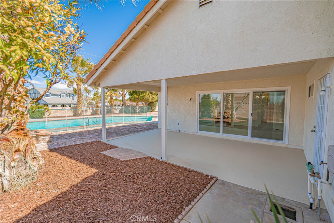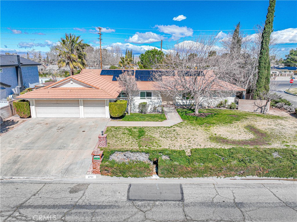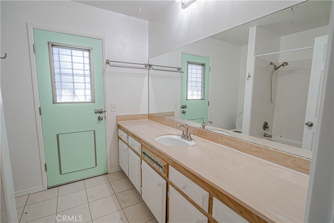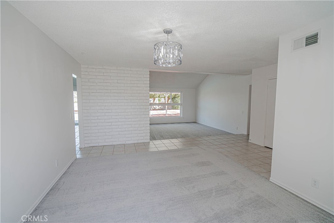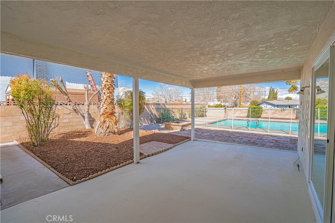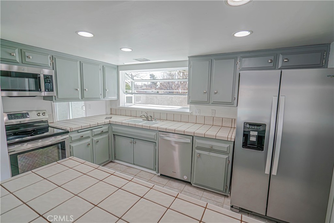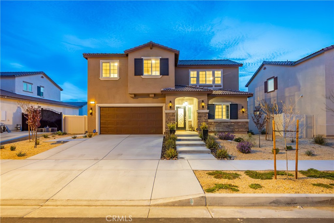Spectacular Single Story Updated and Remodeled Home is Move-In Ready. Step Inside this 3 Bedroom / 2 Bath Modern Home to a Spacious and Open Floor Plan with Tile Flooring, Upgraded Baseboards, Recessed Lighting and Custom Interior Paint. Beautifully Remodeled Chefs Kitchen Features Painted Cabinets with Shaker Style Doors, Prep Island, Quartz Counters, Tile Backsplash, Under Cabinet Lighting, Raised Breakfast Bar, Stainless Sink & Appliances along with a Separate Pantry and Dining Nook. Desirable Split-Room Layout with Two Bedrooms on One Side of Living Area and Primary on Other Side. Spacious Rooms with Ceiling Fans. Both Bathrooms are Remodeled with Newer Cabinets, Quartz Counters, Lighting, Tile Floors and Stainless Fixtures. Primary Bathroom Features a Large Walk-In-Closet and Bathroom with Dual Sinks. Stay Cool and Save Money this Summer with a Newer Energy Efficient 20 Seer Heating & Air Conditioning Unit with New Ducting in Attic and Custom Thermostat. Condenser Relocated from Patio to Side Yard for more space. Step Out Back to Large Covered Patio Surrounded by Landscaped and Fenced Yard. Custom Tree House is Perfect Destination for the Little Ones. Located near the Freeway, Shopping and Schools. Must See to Appreciate All this Home has to Offer.
Property Details
Price:
$489,000
MLS #:
SR25063032
Status:
Pending
Beds:
3
Baths:
2
Address:
45653 Knightsbridge Street
Type:
Single Family
Subtype:
Single Family Residence
Neighborhood:
laclancaster
City:
Lancaster
Listed Date:
Mar 24, 2025
State:
CA
Finished Sq Ft:
1,565
ZIP:
93534
Lot Size:
5,928 sqft / 0.14 acres (approx)
Year Built:
1999
See this Listing
Mortgage Calculator
Schools
School District:
Antelope Valley Union
Interior
Appliances
Dishwasher, Gas Range, Microwave
Cooling
Central Air, E N E R G Y S T A R Qualified Equipment, S E E R Rated 16+
Fireplace Features
Family Room, Gas
Flooring
Carpet, Tile
Heating
Central, Natural Gas
Interior Features
Open Floorplan, Pantry, Quartz Counters, Recessed Lighting
Exterior
Community Features
Suburban
Fencing
Wood
Foundation Details
Slab
Garage Spaces
2.00
Lot Features
Lot 6500-9999, Sprinklers In Front, Sprinklers In Rear, Sprinklers Timer
Parking Features
Garage – Two Door
Parking Spots
2.00
Pool Features
None
Roof
Tile
Sewer
Public Sewer
Spa Features
None
Stories Total
1
View
Neighborhood
Water Source
Public
Financial
Association Fee
0.00
Utilities
Cable Available, Electricity Connected, Natural Gas Connected, Sewer Connected, Water Connected
Map
Community
- Address45653 Knightsbridge Street Lancaster CA
- AreaLAC – Lancaster
- CityLancaster
- CountyLos Angeles
- Zip Code93534
Similar Listings Nearby
- 2701 W Avenue K1
Lancaster, CA$630,000
2.84 miles away
- 3244 Ryans Place
Lancaster, CA$630,000
3.27 miles away
- 43007 Pearlwood Drive
Lancaster, CA$629,999
3.64 miles away
- 44305 Marbella Street
Lancaster, CA$629,990
4.96 miles away
- 4631 W Avenue J4
Lancaster, CA$625,000
3.49 miles away
- 43834 W 46th Street
Lancaster, CA$624,870
3.71 miles away
- 2503 Brentwood Drive
Lancaster, CA$619,000
2.89 miles away
- 43421 W 45th Street
Lancaster, CA$619,000
3.98 miles away
- 5110 W Avenue G-12
Lancaster, CA$615,000
3.48 miles away
- 43896 Hampton Street
Lancaster, CA$614,990
3.29 miles away
45653 Knightsbridge Street
Lancaster, CA
LIGHTBOX-IMAGES


