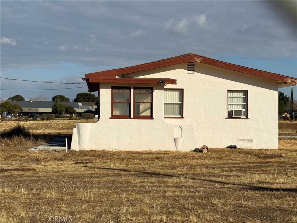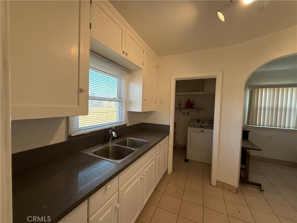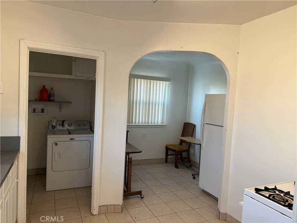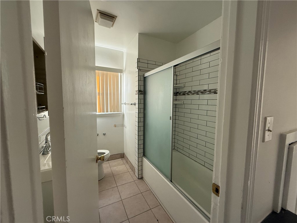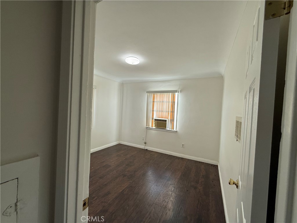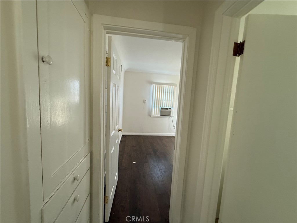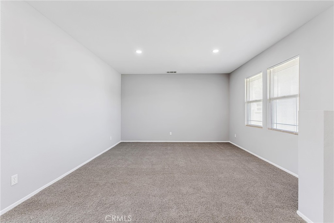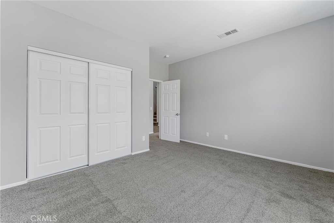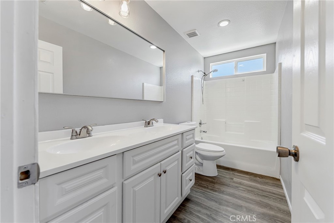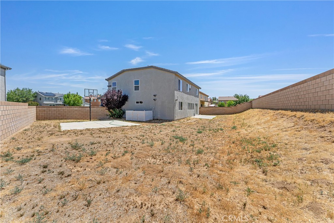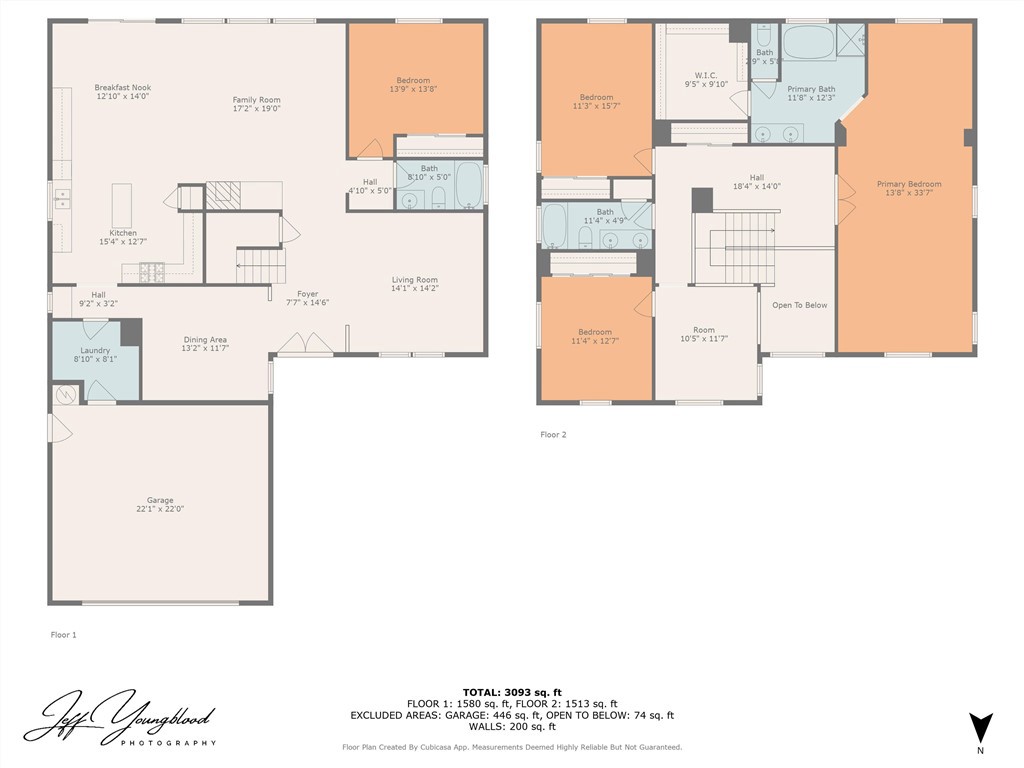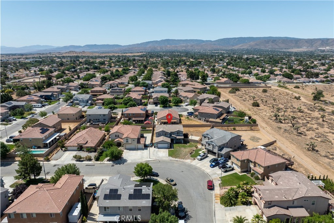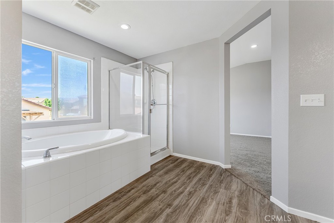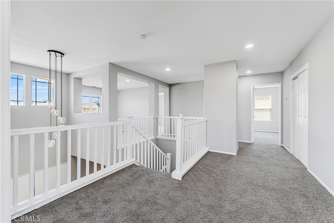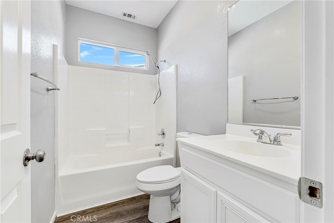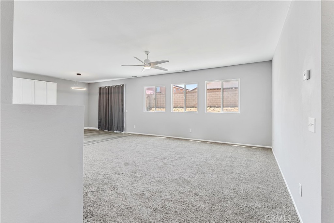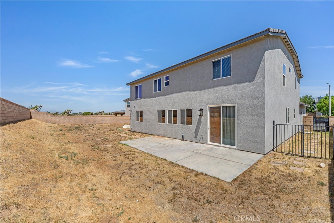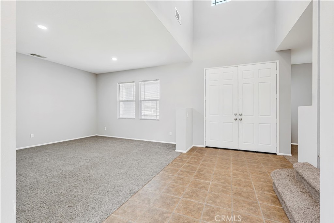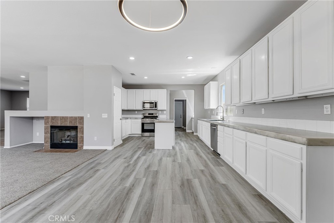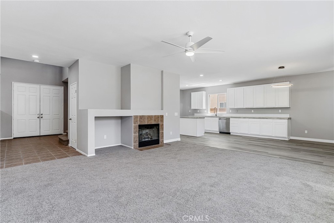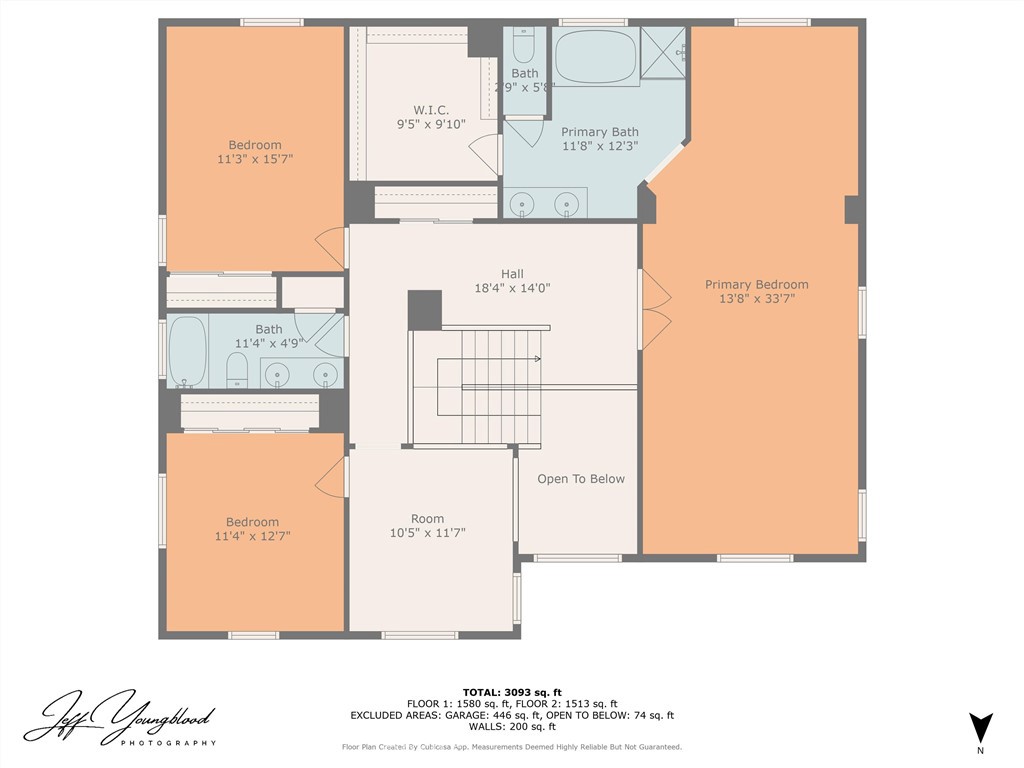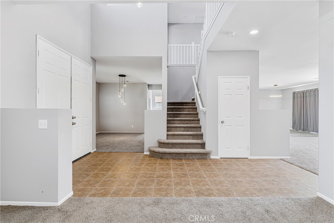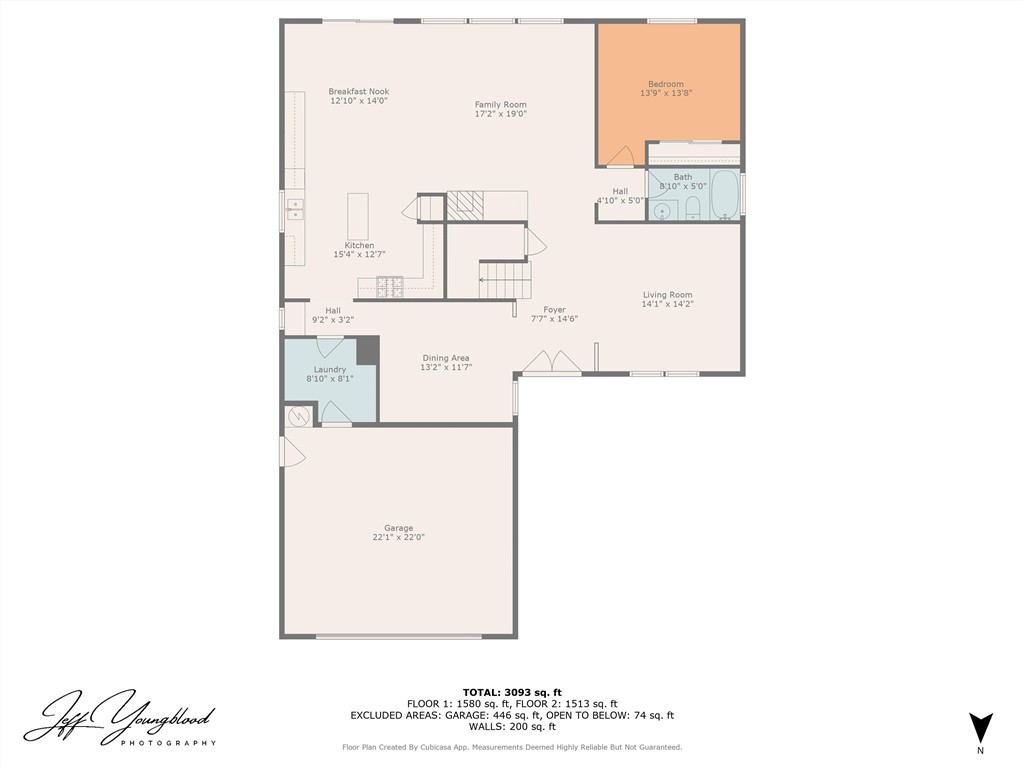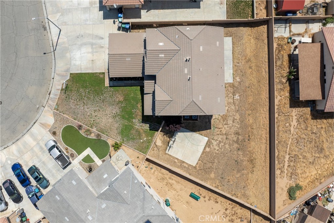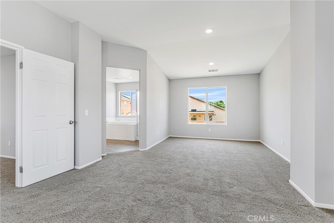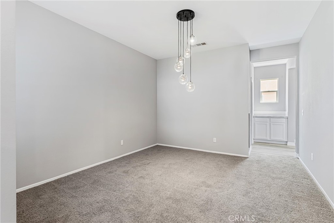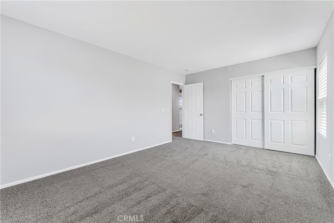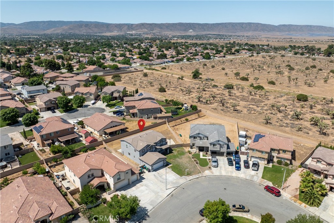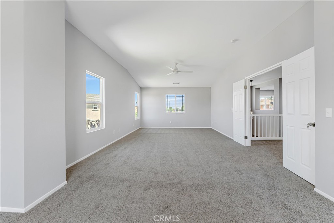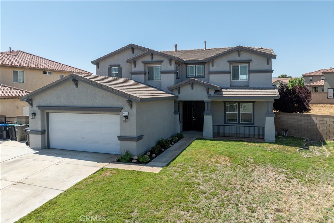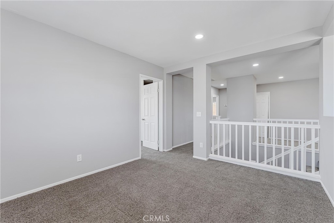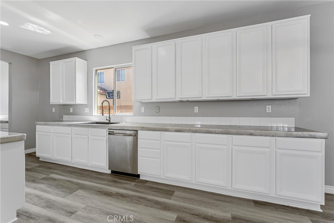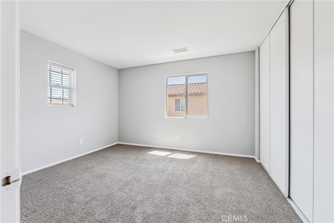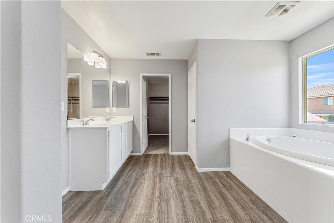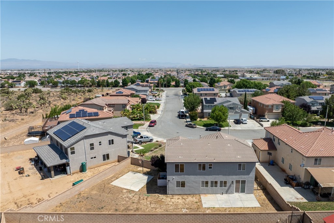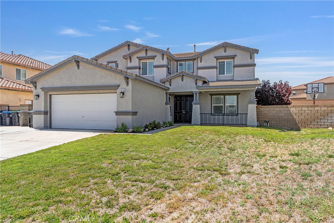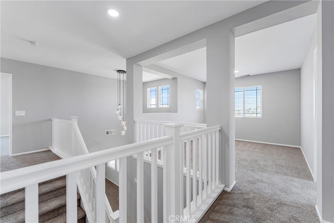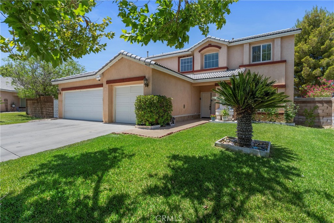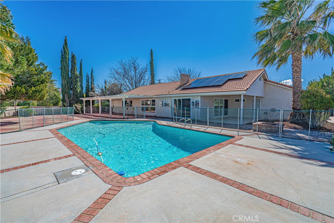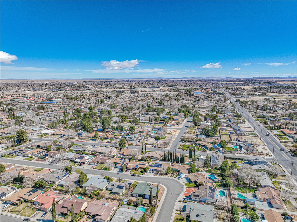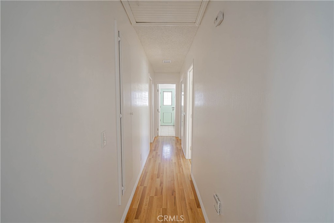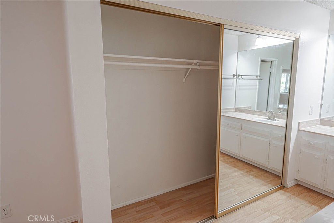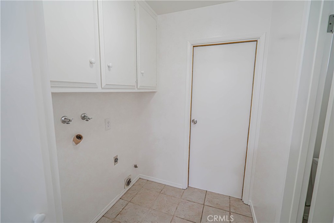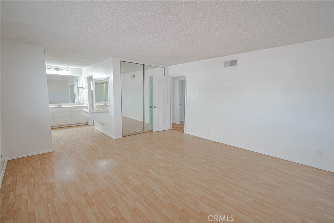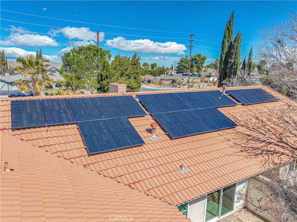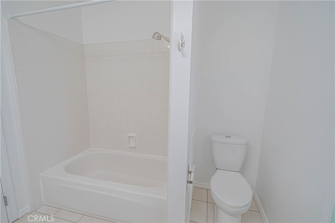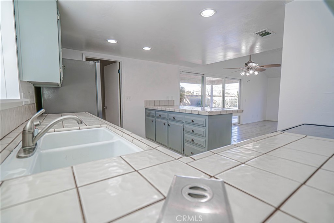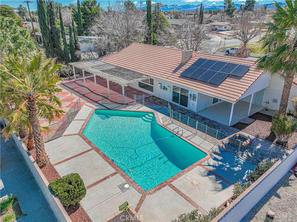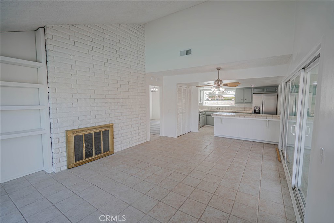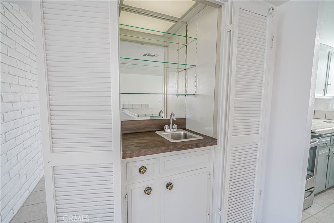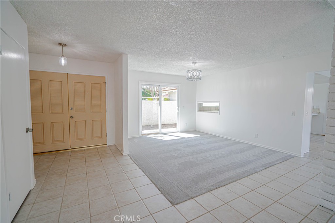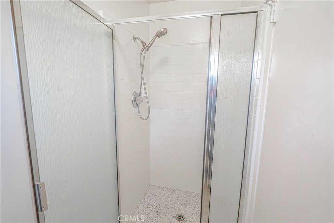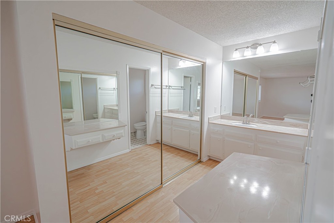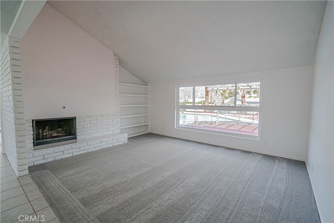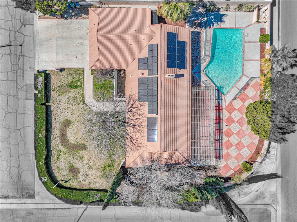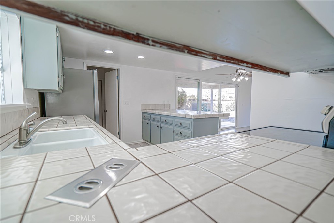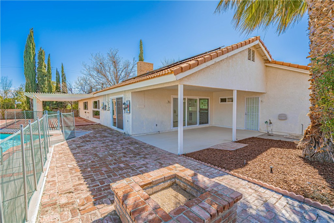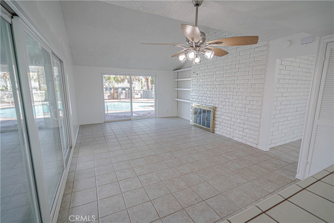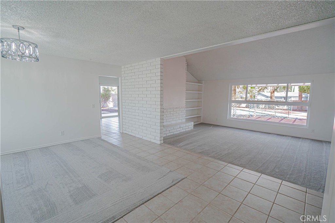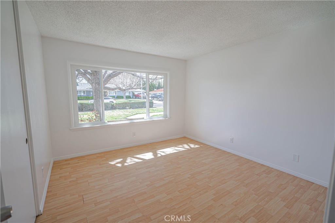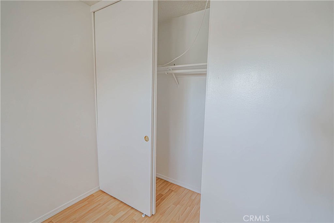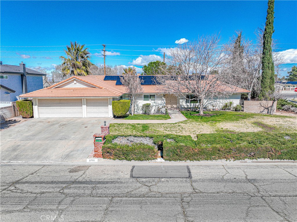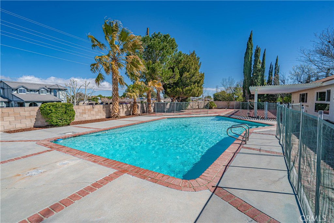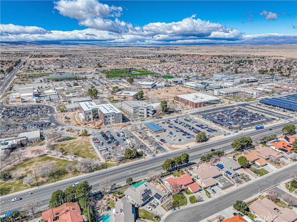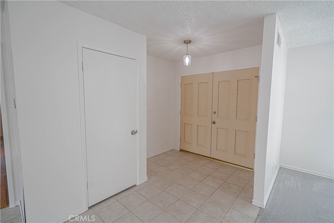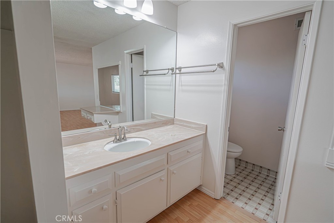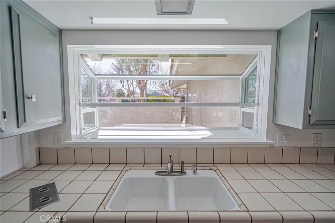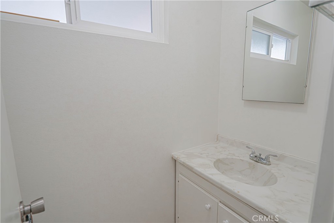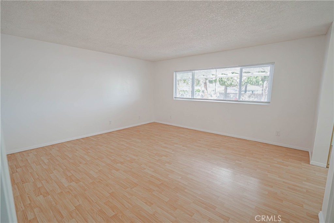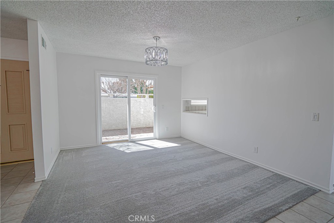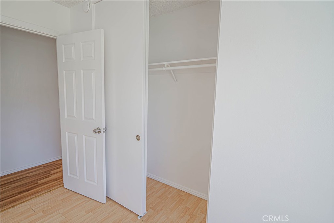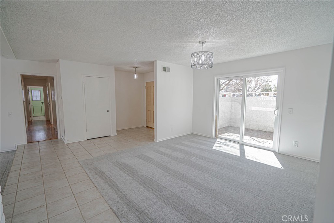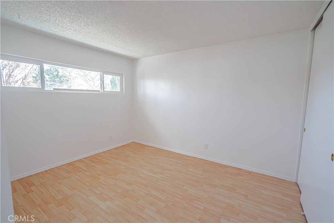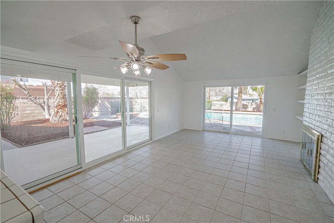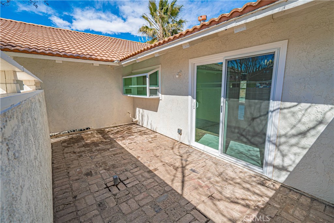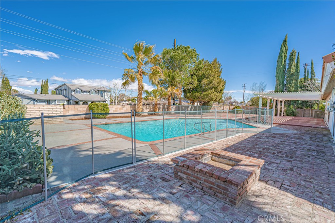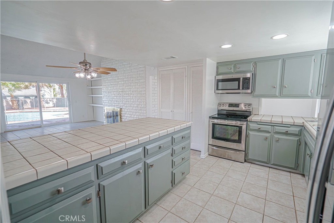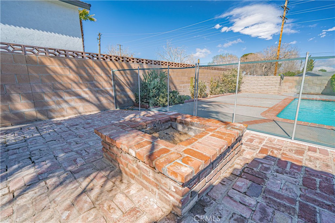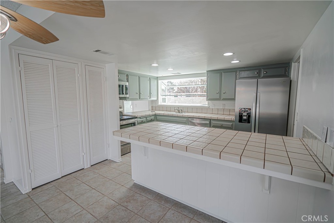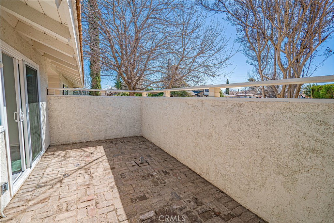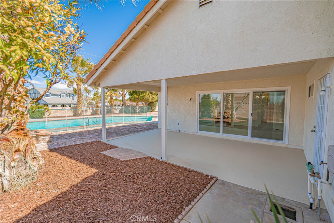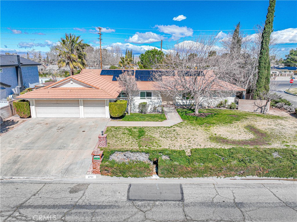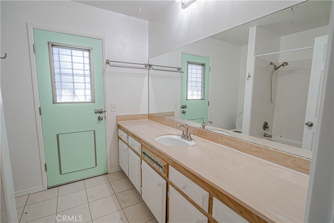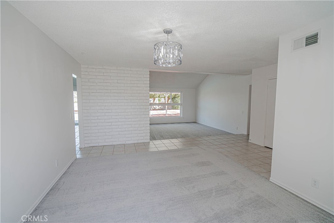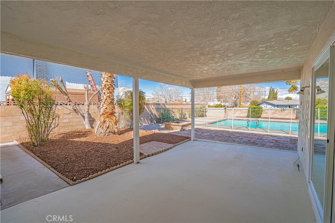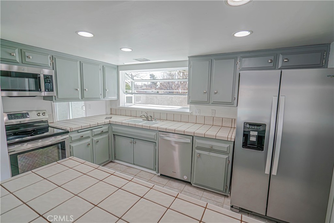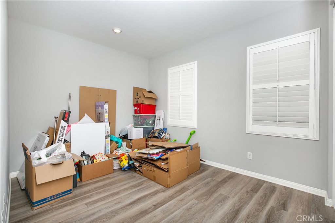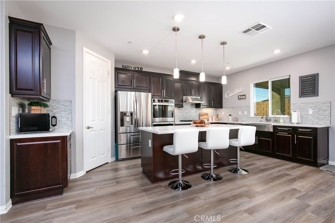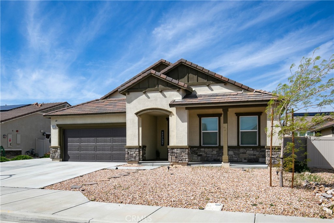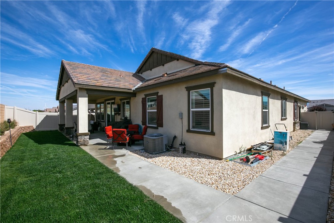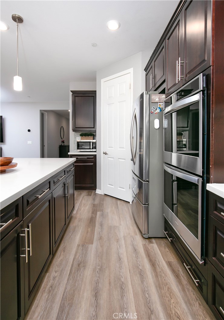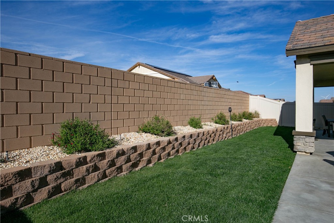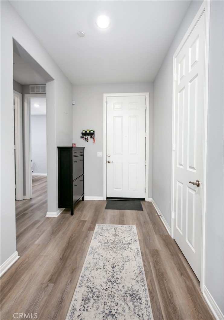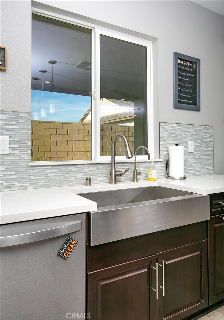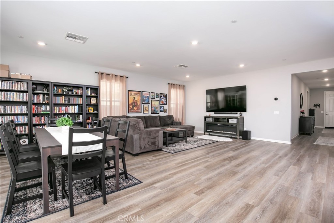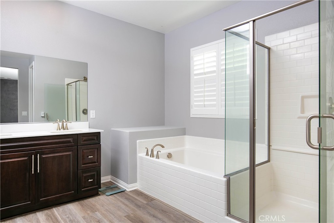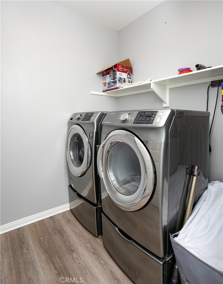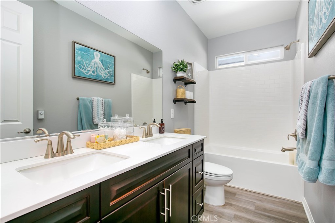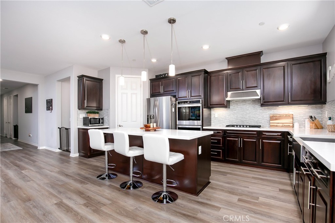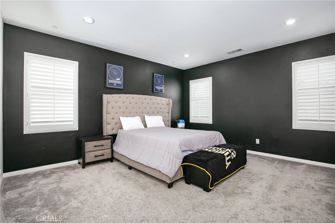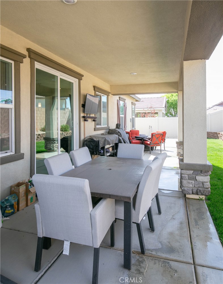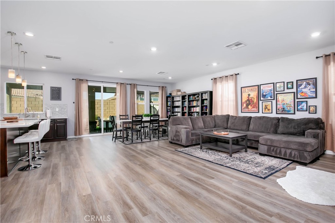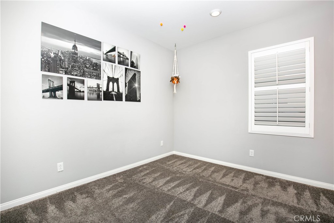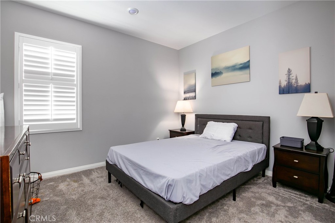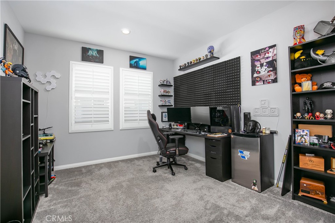Located in West Lancaster, this home offers 2,228 sq. ft. of living space with 5 bedrooms and 3 full bathrooms. It begins with beautiful
curb appeal with new exterior paint, manicured lawn, mature landscape, brick hardscape, wrought iron fencing, and a grand front porch to welcome guests. Enter the home to appreciate plenty of natural lighting, vaulted ceilings, neutral color paint, wood-look laminate flooring, tile, and carpet throughout. Spacious formal living room and dining room with sliding door leading to the backyard. The family room has a fireplace and custom mantle, a sliding door leading to the backyard, and an evaporative unit to help with cooling efficiency during summer. The kitchen has granite tile countertops, plenty of cabinets for storage, stainless steel appliances, an oversized garden window, and a bar counter for extra seating. A full bedroom and bathroom are located downstairs, along with the laundry room. The elegant staircase with wrought iron railing leads you to the second floor, which offers 4 additional spacious bedrooms, including the primary bedroom. The primary bedroom has vaulted ceilings, an alcove, and a walk-in closet. The primary bathroom has a vanity with dual sinks, a jacuzzi tub, and a walk-in shower. The guest bathroom has a linen cabinet for extra storage and a tub/shower enclosure. Step out back to notice the oversized patio cover that offers plenty of shade, along with the mature landscape and trees, block walls, and concrete walkways on both sides of the home. An oversized 3-car garage with shelving and a tile roof are just a couple more added features to the house. Centrally located with nearby restaurants, shopping, amenities, and easy access to the freeway for those who commute.
curb appeal with new exterior paint, manicured lawn, mature landscape, brick hardscape, wrought iron fencing, and a grand front porch to welcome guests. Enter the home to appreciate plenty of natural lighting, vaulted ceilings, neutral color paint, wood-look laminate flooring, tile, and carpet throughout. Spacious formal living room and dining room with sliding door leading to the backyard. The family room has a fireplace and custom mantle, a sliding door leading to the backyard, and an evaporative unit to help with cooling efficiency during summer. The kitchen has granite tile countertops, plenty of cabinets for storage, stainless steel appliances, an oversized garden window, and a bar counter for extra seating. A full bedroom and bathroom are located downstairs, along with the laundry room. The elegant staircase with wrought iron railing leads you to the second floor, which offers 4 additional spacious bedrooms, including the primary bedroom. The primary bedroom has vaulted ceilings, an alcove, and a walk-in closet. The primary bathroom has a vanity with dual sinks, a jacuzzi tub, and a walk-in shower. The guest bathroom has a linen cabinet for extra storage and a tub/shower enclosure. Step out back to notice the oversized patio cover that offers plenty of shade, along with the mature landscape and trees, block walls, and concrete walkways on both sides of the home. An oversized 3-car garage with shelving and a tile roof are just a couple more added features to the house. Centrally located with nearby restaurants, shopping, amenities, and easy access to the freeway for those who commute.
Property Details
Price:
$499,000
MLS #:
SR25108076
Status:
Pending
Beds:
5
Baths:
3
Address:
45345 Pickford Avenue
Type:
Single Family
Subtype:
Single Family Residence
Neighborhood:
laclancaster
City:
Lancaster
Listed Date:
May 15, 2025
State:
CA
Finished Sq Ft:
2,228
ZIP:
93534
Lot Size:
6,450 sqft / 0.15 acres (approx)
Year Built:
1990
See this Listing
Mortgage Calculator
Schools
School District:
See Remarks
Interior
Appliances
Dishwasher, Disposal, Gas Oven, Gas Range, Microwave
Cooling
Central Air, Wall/ Window Unit(s)
Fireplace Features
Family Room, Gas
Heating
Central
Exterior
Community Features
Sidewalks, Street Lights
Garage Spaces
3.00
Lot Features
Front Yard, Lawn
Parking Spots
3.00
Pool Features
None
Sewer
Public Sewer
Stories Total
2
View
None
Water Source
Public
Financial
Association Fee
0.00
Map
Community
- Address45345 Pickford Avenue Lancaster CA
- AreaLAC – Lancaster
- CityLancaster
- CountyLos Angeles
- Zip Code93534
Similar Listings Nearby
- 44604 W 16th Street
Lancaster, CA$645,000
1.01 miles away
- 4614 stillmeadow Lane
Lancaster, CA$645,000
3.71 miles away
- 6212 Pondera Street
Lancaster, CA$644,000
4.62 miles away
- 44019 W 22nd Street
Lancaster, CA$639,900
1.77 miles away
- 2701 W Avenue K1
Lancaster, CA$630,000
2.46 miles away
- 3244 Ryans Place
Lancaster, CA$630,000
2.91 miles away
- 6335 Oldfield Street
Lancaster, CA$629,999
4.73 miles away
- 4631 W Avenue J4
Lancaster, CA$625,000
3.25 miles away
- 43834 W 46th Street
Lancaster, CA$625,000
3.43 miles away
- 2503 Brentwood Drive
Lancaster, CA$609,000
2.50 miles away
45345 Pickford Avenue
Lancaster, CA
LIGHTBOX-IMAGES





















































