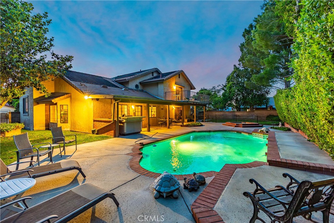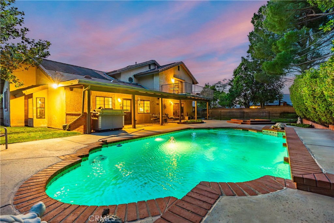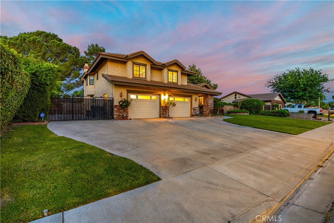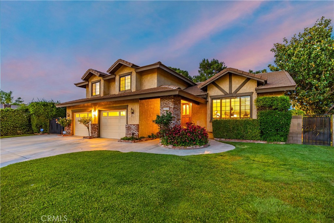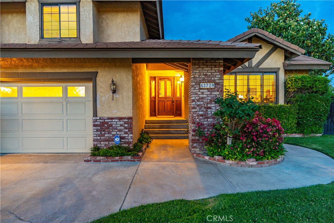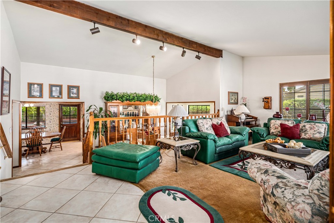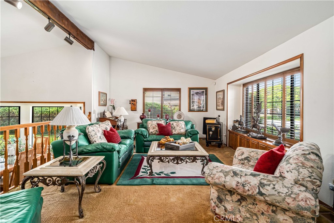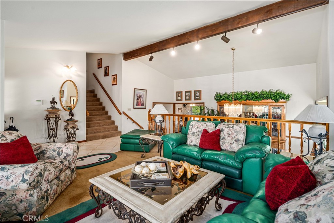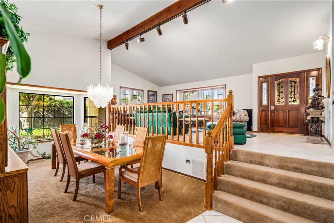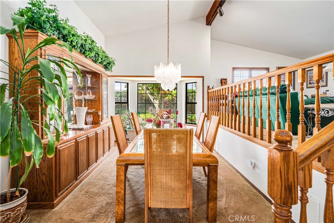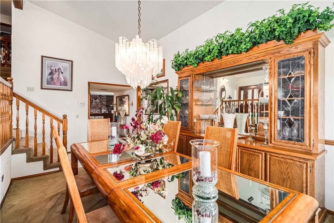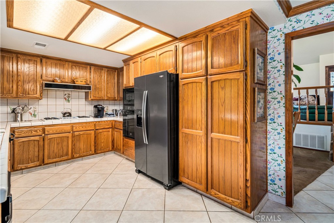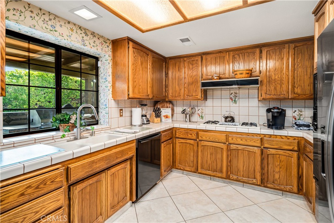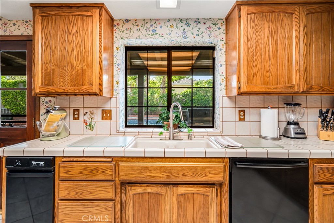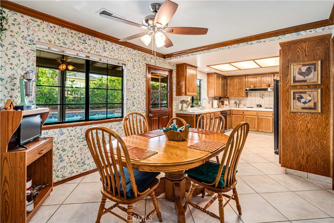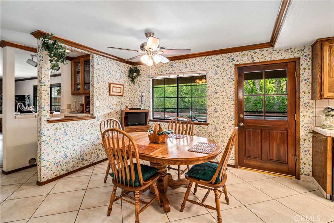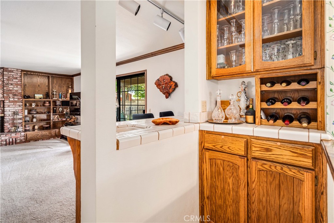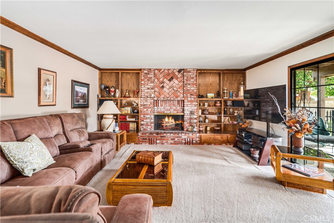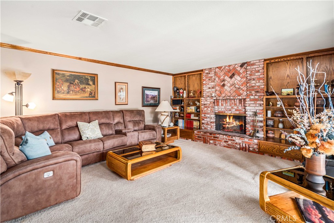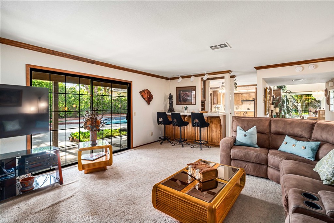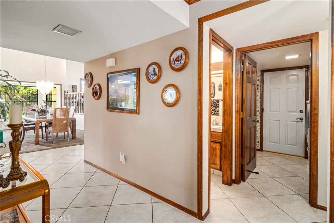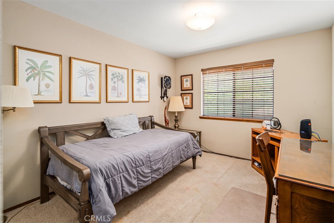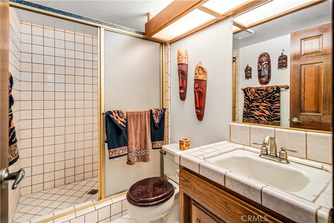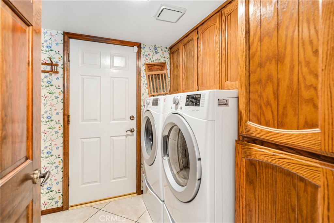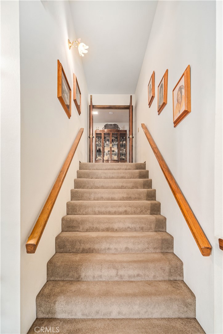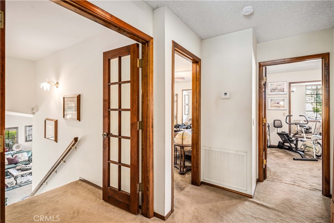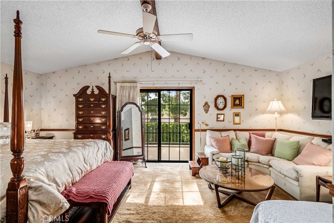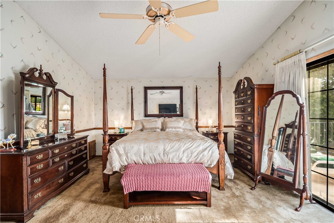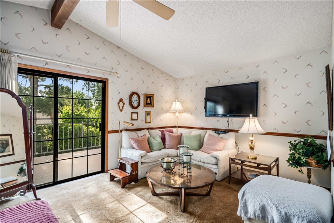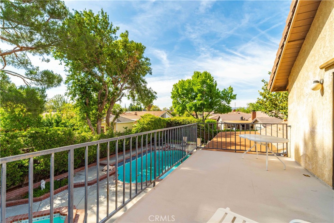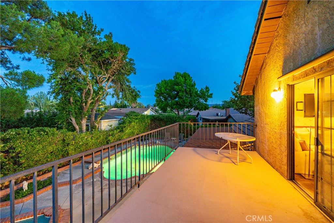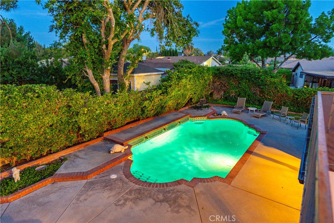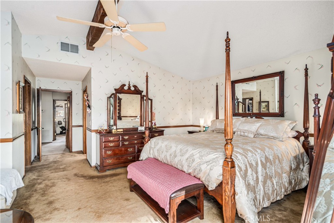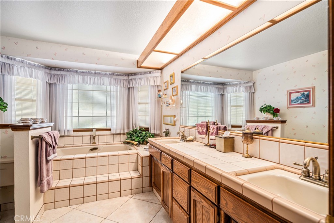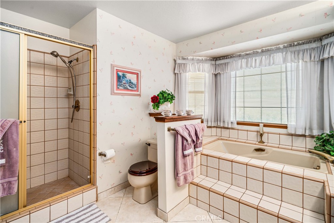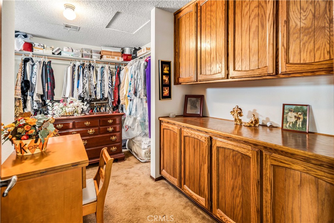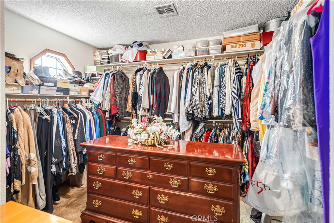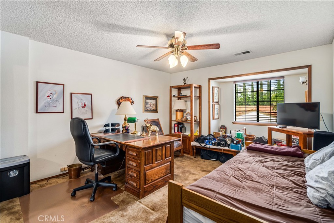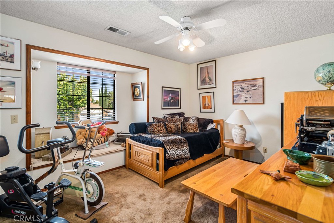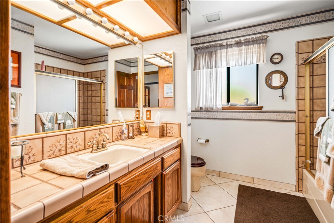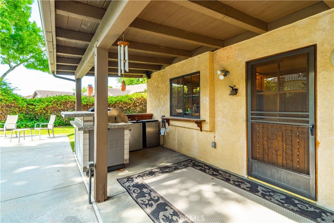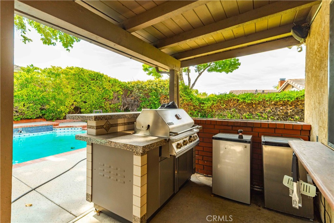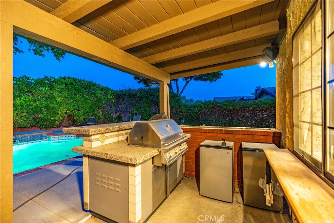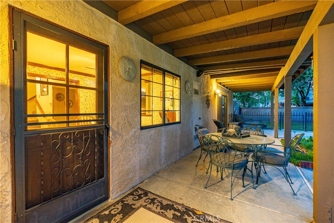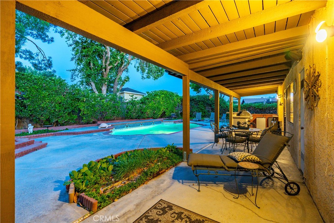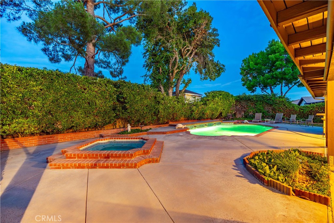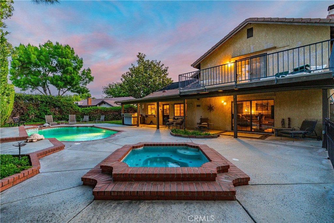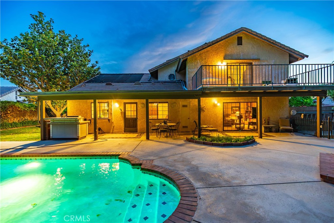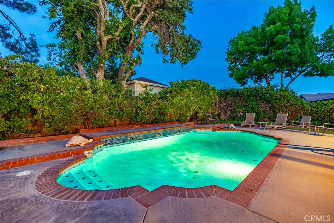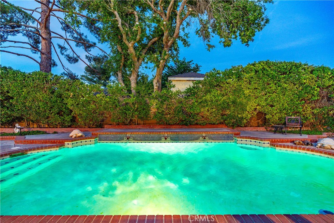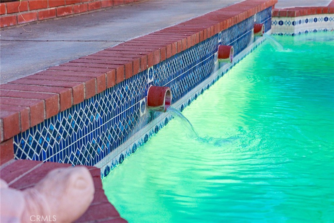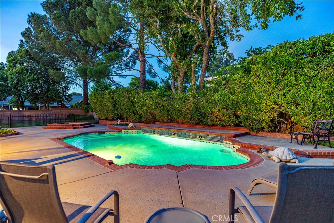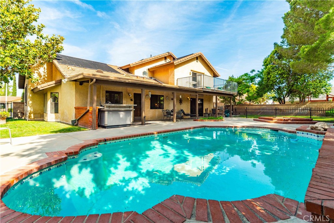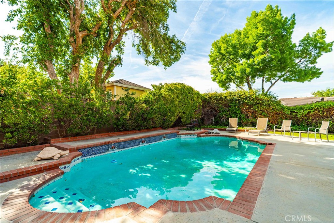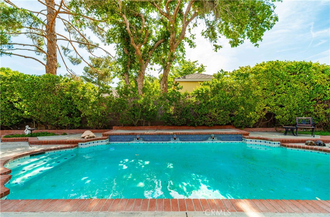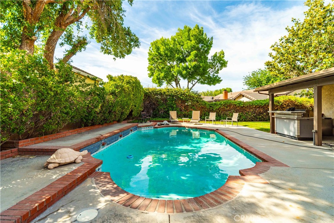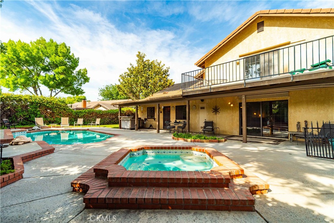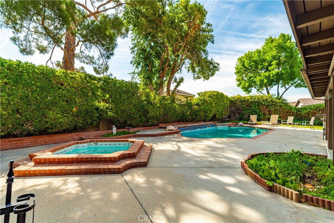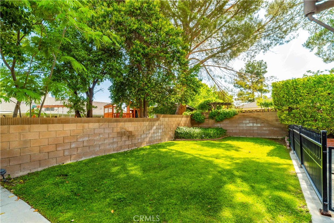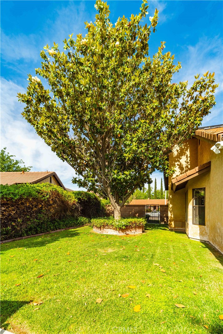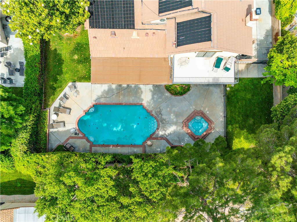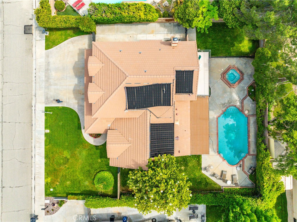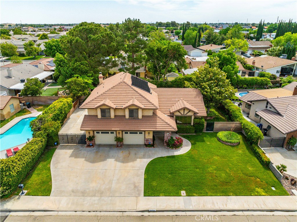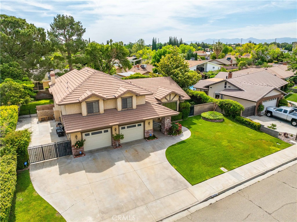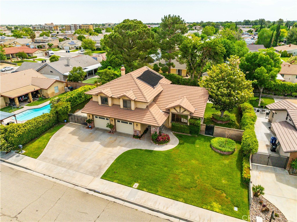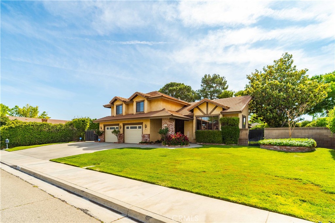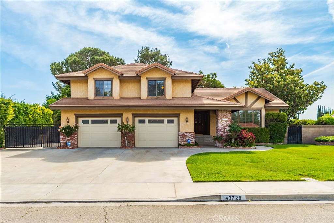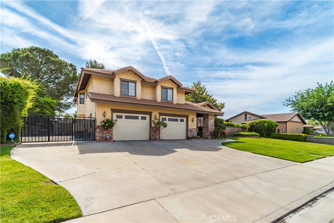Beautiful custom home nestled in a highly desirable neighborhood less than a mile from the nearest shopping center and 14 freeway, this beautifully maintained tri-level home is one of only eight custom residences in the area, set on a generous 10,745 sq ft lot. Stepping inside, you''re greeted by a formal living room with picture windows that seamlessly transitions into an elegant, sunken dining room—perfect for hosting memorable gatherings. The light-filled kitchen boasts custom cabinetry, a convenient trash compactor, and overlooks the serene backyard. Adjacent to the kitchen is a cozy breakfast area, ideal for morning coffee or casual meals. Just beyond, a wet bar introduces the expansive family room, anchored by a striking fireplace—an inviting spot to relax or entertain. A private downstairs bedroom and bathroom offer an ideal setup for guests or extended family living. Upstairs, you''ll find three generously sized bedrooms, including a spacious master suite with a custom walk-in closet of approximately 100 sq. ft. The master bath is a true retreat, complete with a garden tub and separate shower. Start your day with coffee on the private balcony just outside the master bedroom, soaking in the peaceful surroundings. Additional features include two AC units for year-round comfort, solid wood interior doors, custom cabinetry throughout, dual-pane windows, and wood shutters. The bathrooms and kitchen have been refreshed with new tile flooring, ensuring both style and durability. For those who love to entertain, the backyard is a dream come true! Enjoy the large covered patio, built-in BBQ, spacious side yard, and an inviting 30 foot pool with a new heater and beautiful water features and fountains—perfect for summer fun. There''s even a 40'' RV space equipped with 220 electricity, water, and sewer hookups, plus a garage workshop for hobbies or projects. Don''t miss the opportunity to make this exceptional home on a spacious lot yours. It''s truly the complete package!
Property Details
Price:
$659,000
MLS #:
SR25119769
Status:
Pending
Beds:
4
Baths:
3
Type:
Single Family
Subtype:
Single Family Residence
Neighborhood:
laclancaster
Listed Date:
May 29, 2025
Finished Sq Ft:
2,948
Lot Size:
10,748 sqft / 0.25 acres (approx)
Year Built:
1984
See this Listing
Schools
School District:
Antelope Valley Union
Interior
Appliances
Barbecue, Dishwasher, Disposal, Gas Oven, Gas Range, Trash Compactor
Bathrooms
2 Full Bathrooms, 1 Three Quarter Bathroom
Cooling
Central Air
Flooring
Carpet, Tile
Heating
Central, Natural Gas
Laundry Features
Individual Room, Inside
Exterior
Architectural Style
Traditional
Community Features
Sidewalks, Street Lights
Construction Materials
Brick Veneer, Stucco, Wood Siding
Parking Features
Garage Faces Front, Garage – Two Door, RV Access/Parking
Parking Spots
2.00
Roof
Tile
Financial
Map
Community
- Address43728 Sugar Street Lancaster CA
- NeighborhoodLAC – Lancaster
- CityLancaster
- CountyLos Angeles
- Zip Code93536
Market Summary
Current real estate data for Single Family in Lancaster as of Oct 24, 2025
459
Single Family Listed
142
Avg DOM
291
Avg $ / SqFt
$515,090
Avg List Price
Property Summary
- 43728 Sugar Street Lancaster CA is a Single Family for sale in Lancaster, CA, 93536. It is listed for $659,000 and features 4 beds, 3 baths, and has approximately 2,948 square feet of living space, and was originally constructed in 1984. The current price per square foot is $224. The average price per square foot for Single Family listings in Lancaster is $291. The average listing price for Single Family in Lancaster is $515,090.
Similar Listings Nearby
43728 Sugar Street
Lancaster, CA


