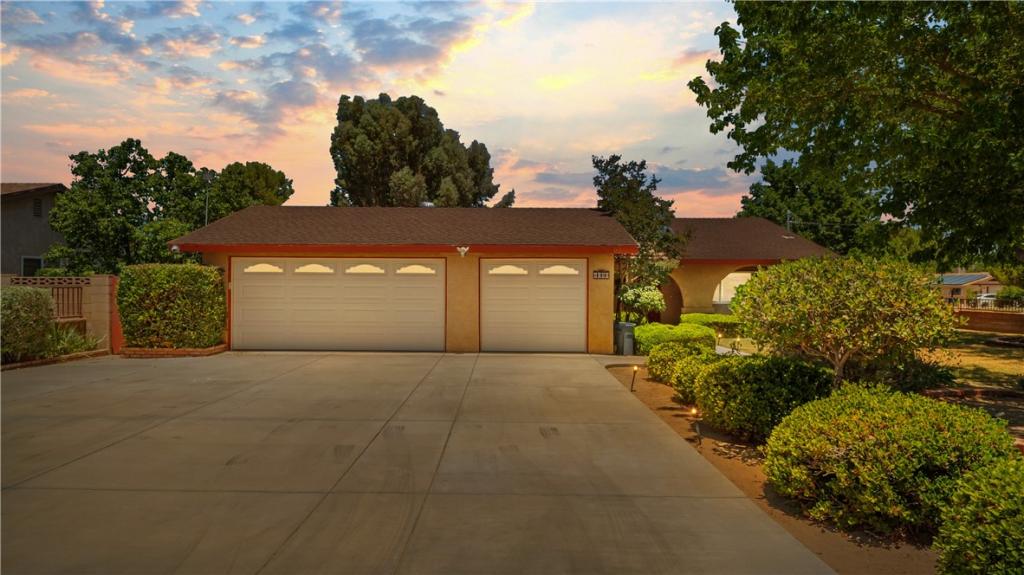Welcome to this beautifully upgraded 4-bedroom, 2-bathroom residence nestled on a spacious 29,000 sq ft country-style parcel in the heart of Quartz Hill. Designed for both comfort and entertaining, this home showcases a chef-inspired kitchen remodeled in 2012 with elegant shaker cabinetry, rich granite countertops, stainless steel appliances including dual ovens, a 5-burner range, and a large center island with generous workspace and a roomy dining area. Enjoy multiple living spaces including a formal living room and a warm, inviting family room with soaring open-beam ceilings and a stunning floor-to-ceiling rock fireplace with raised hearth. A fully enclosed and converted patio room offers the perfect space for a game room, craft room, or additional lounge area. The primary suite features built-in closet systems and a remodeled bath with an oversized walk-in shower. Three additional bedrooms offer flexibility for family, guests, or home office needs. The hall bath includes updated tile and a luxurious spa tub.
Additional highlights include: Dual-pane windows, newer HVAC system with updated ducting, and a new 200-amp electric panel, 21-panel fully paid-off solar system for energy efficiency, Indoor laundry room with built-in cabinetry, Newer light fixtures throughout. Step outside to a backyard oasis featuring a 14′ x 34′ covered patio, built-in 16′ x 5′ BBQ island with granite top and hot plate, a pergola, stone firepit, three storage sheds, a charming playhouse, and raised garden beds surrounded by fruit trees. The entire property is fully fenced with block and wrought iron and enhanced with security lighting for peace of mind. A spacious 3-car garage and ample parking complete this impressive home that combines country living with modern conveniences.
Additional highlights include: Dual-pane windows, newer HVAC system with updated ducting, and a new 200-amp electric panel, 21-panel fully paid-off solar system for energy efficiency, Indoor laundry room with built-in cabinetry, Newer light fixtures throughout. Step outside to a backyard oasis featuring a 14′ x 34′ covered patio, built-in 16′ x 5′ BBQ island with granite top and hot plate, a pergola, stone firepit, three storage sheds, a charming playhouse, and raised garden beds surrounded by fruit trees. The entire property is fully fenced with block and wrought iron and enhanced with security lighting for peace of mind. A spacious 3-car garage and ample parking complete this impressive home that combines country living with modern conveniences.
Property Details
Price:
$670,000
MLS #:
DW25138291
Status:
Active
Beds:
4
Baths:
2
Type:
Single Family
Subtype:
Single Family Residence
Neighborhood:
laclancaster
Listed Date:
Jun 19, 2025
Finished Sq Ft:
1,890
Lot Size:
29,356 sqft / 0.67 acres (approx)
Year Built:
1981
See this Listing
Schools
School District:
Antelope Valley Union
Interior
Bathrooms
2 Full Bathrooms
Cooling
Central Air
Heating
Solar
Laundry Features
Inside
Exterior
Community Features
Street Lights
Parking Spots
3.00
Financial
Map
Community
- Address4309 W Avenue K12 Lancaster CA
- NeighborhoodLAC – Lancaster
- CityLancaster
- CountyLos Angeles
- Zip Code93536
Market Summary
Current real estate data for Single Family in Lancaster as of Oct 24, 2025
459
Single Family Listed
142
Avg DOM
291
Avg $ / SqFt
$515,090
Avg List Price
Property Summary
- 4309 W Avenue K12 Lancaster CA is a Single Family for sale in Lancaster, CA, 93536. It is listed for $670,000 and features 4 beds, 2 baths, and has approximately 1,890 square feet of living space, and was originally constructed in 1981. The current price per square foot is $354. The average price per square foot for Single Family listings in Lancaster is $291. The average listing price for Single Family in Lancaster is $515,090.
Similar Listings Nearby
4309 W Avenue K12
Lancaster, CA







































